$824,900
Available - For Sale
Listing ID: E12097583
33 Burrells Road , Ajax, L1S 2V3, Durham
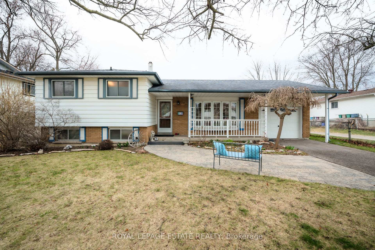
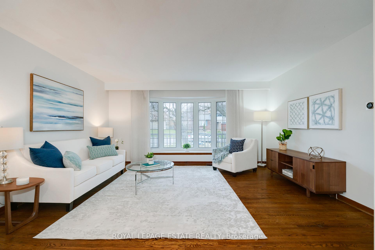
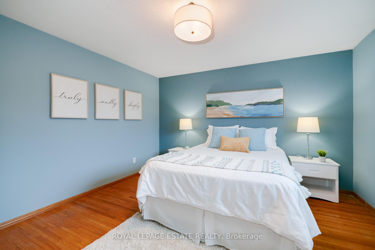
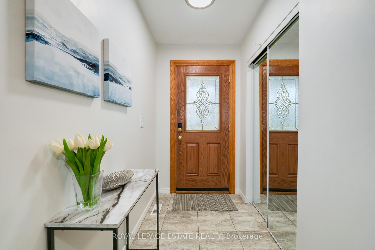

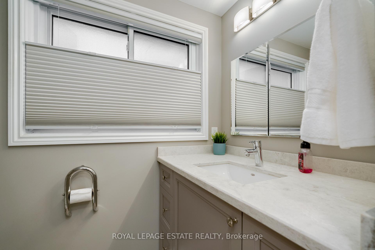
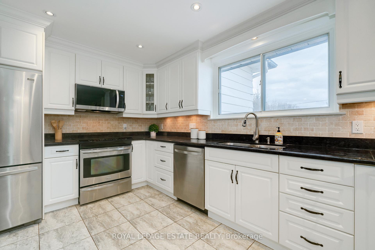
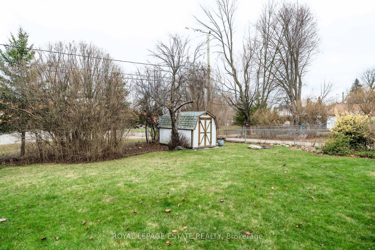
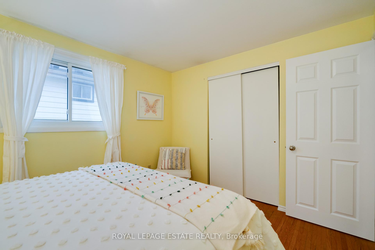
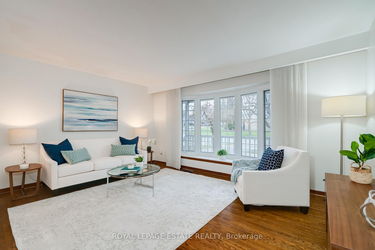
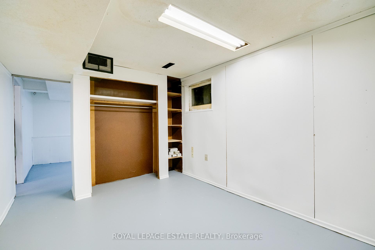

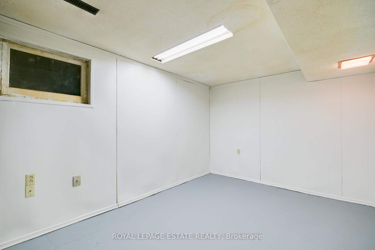
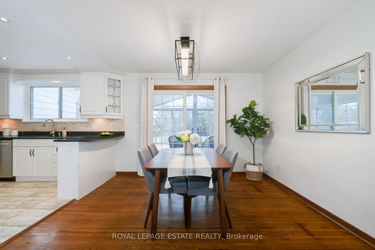
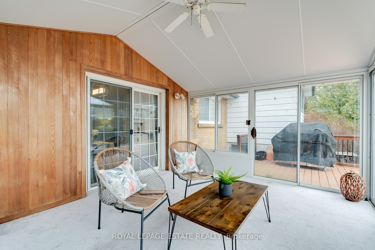
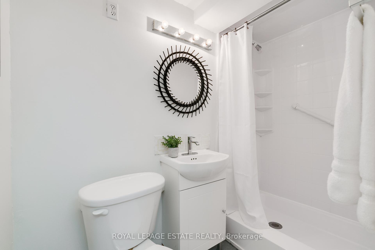
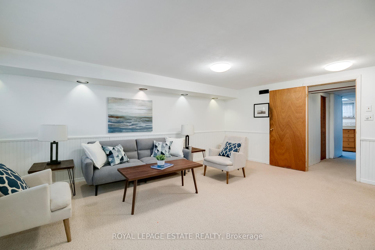
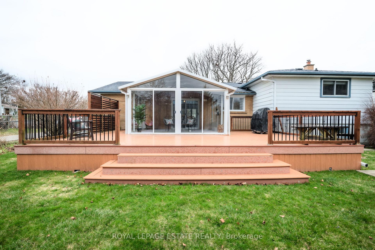
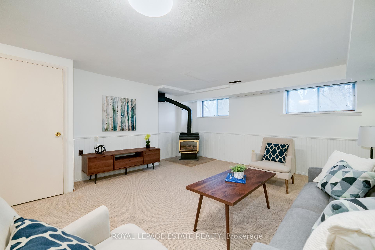
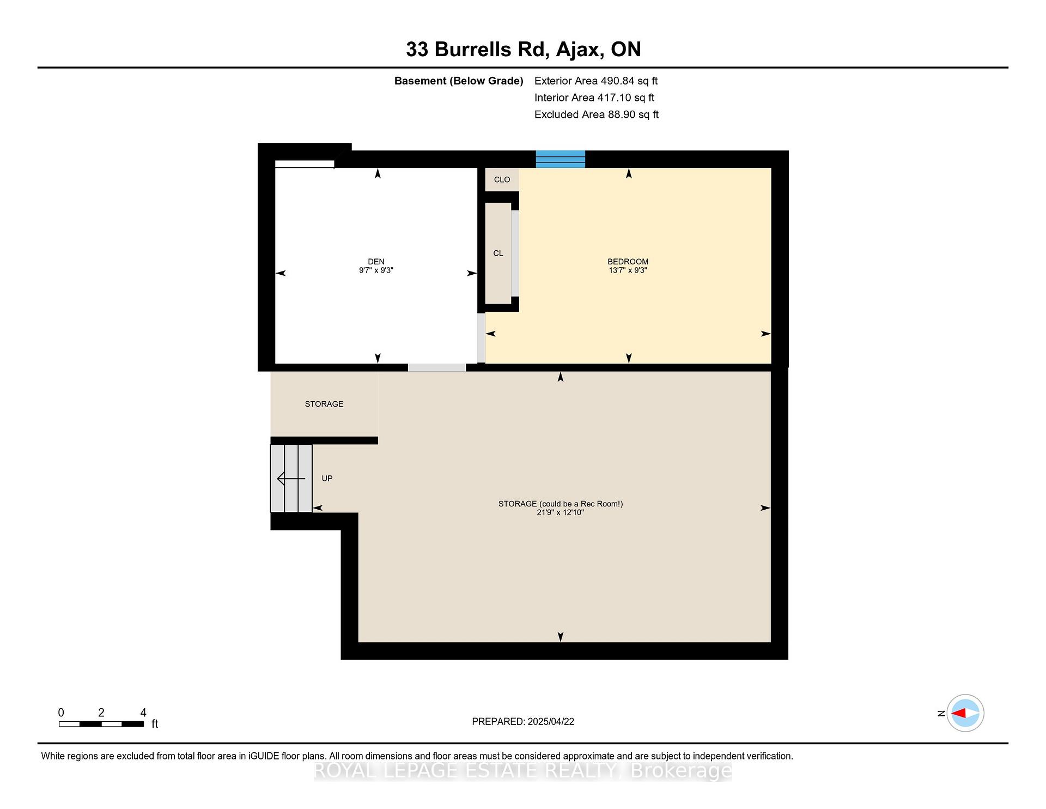
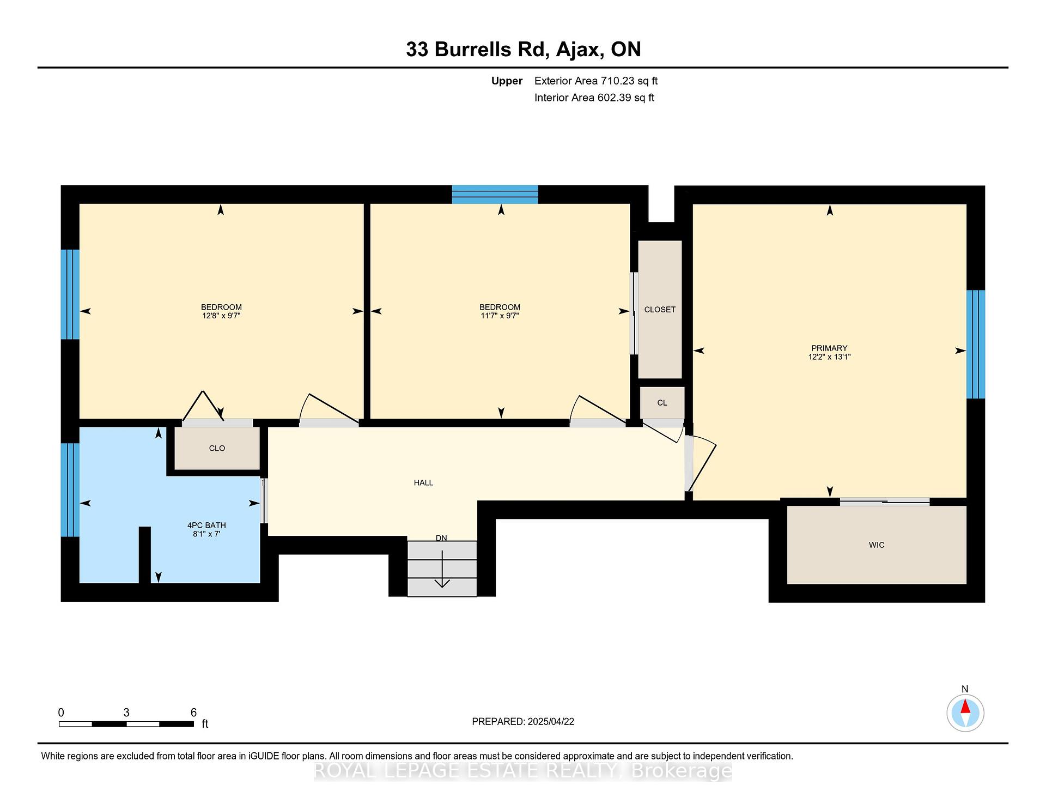

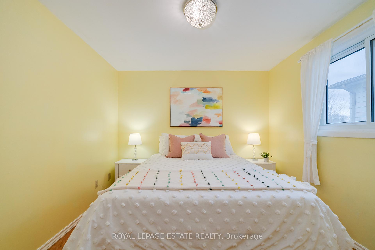
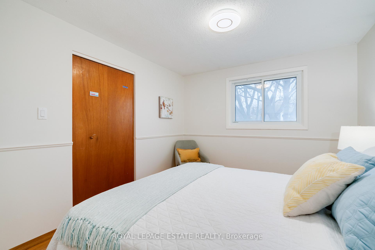
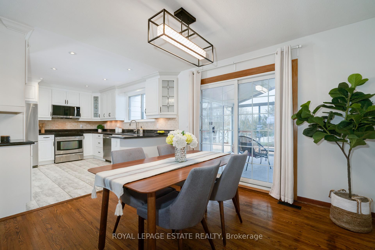
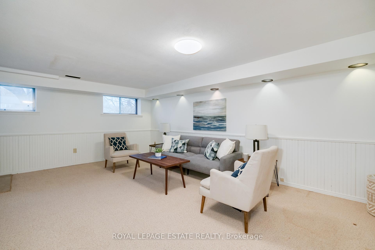
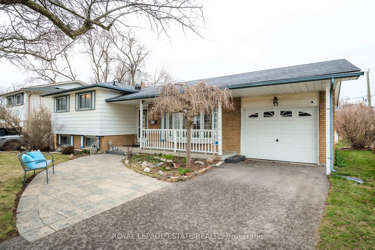
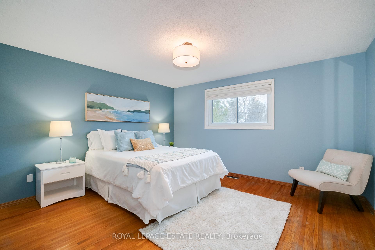
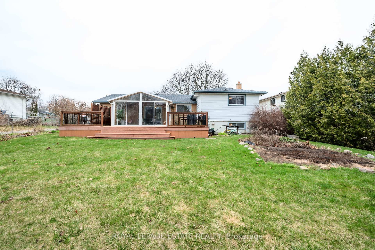
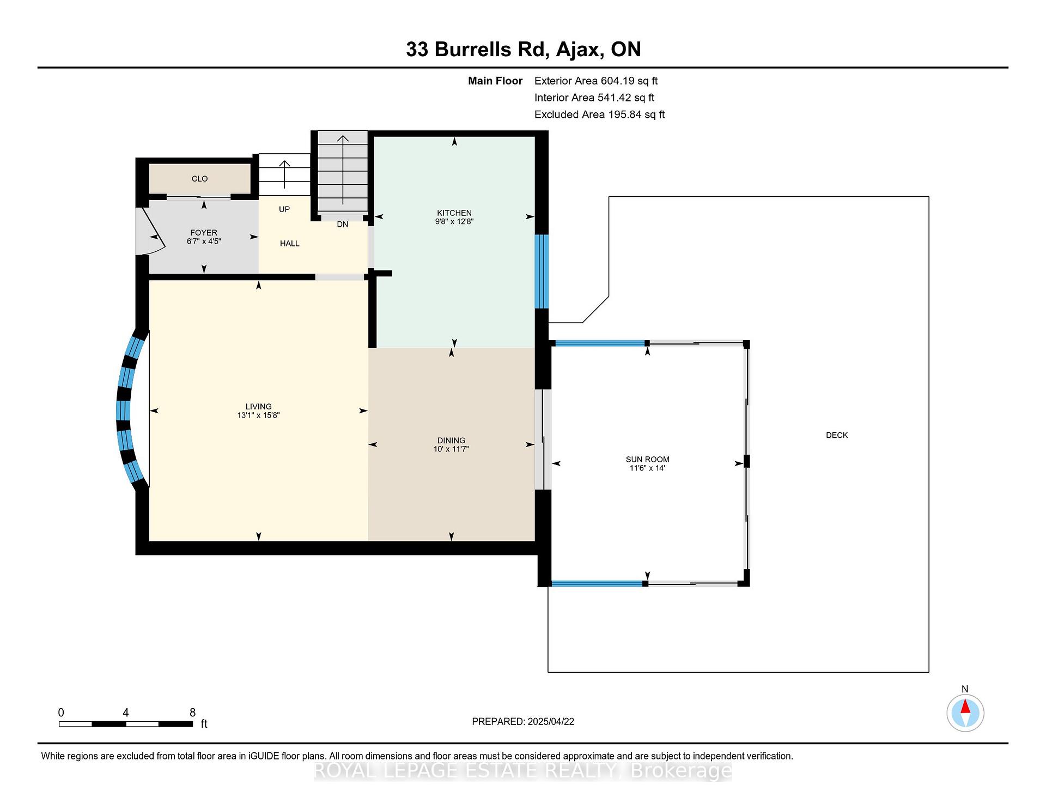
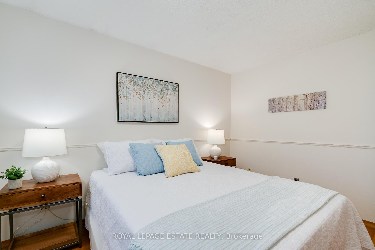
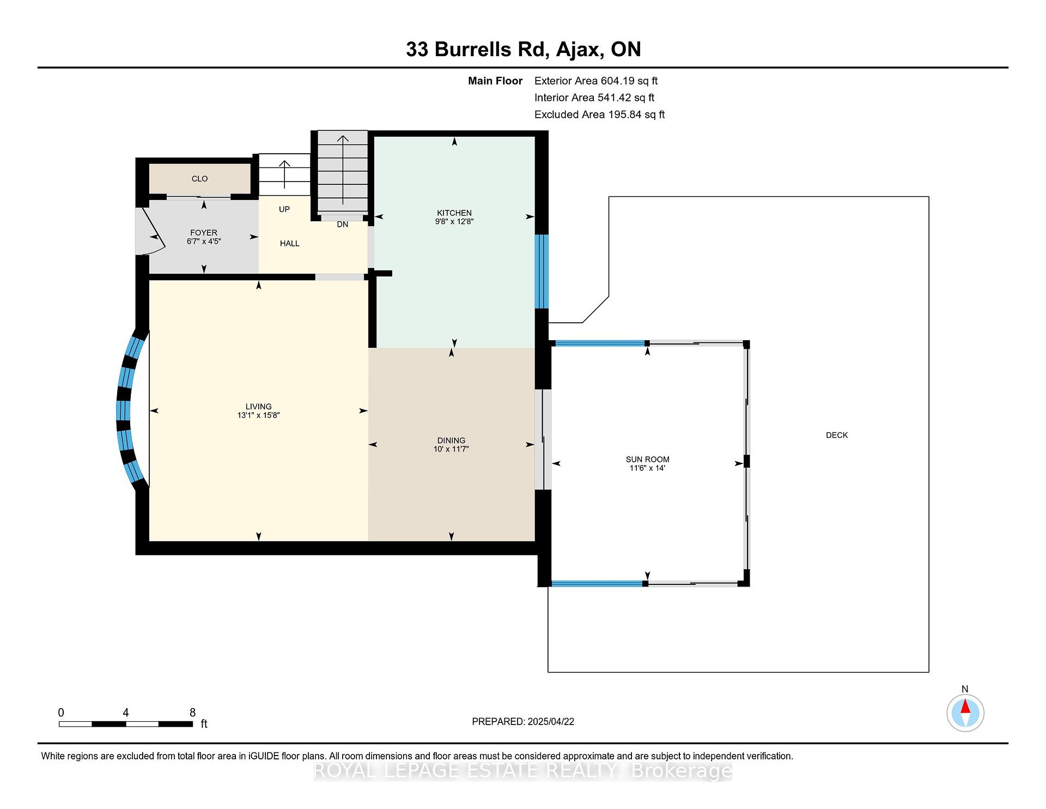
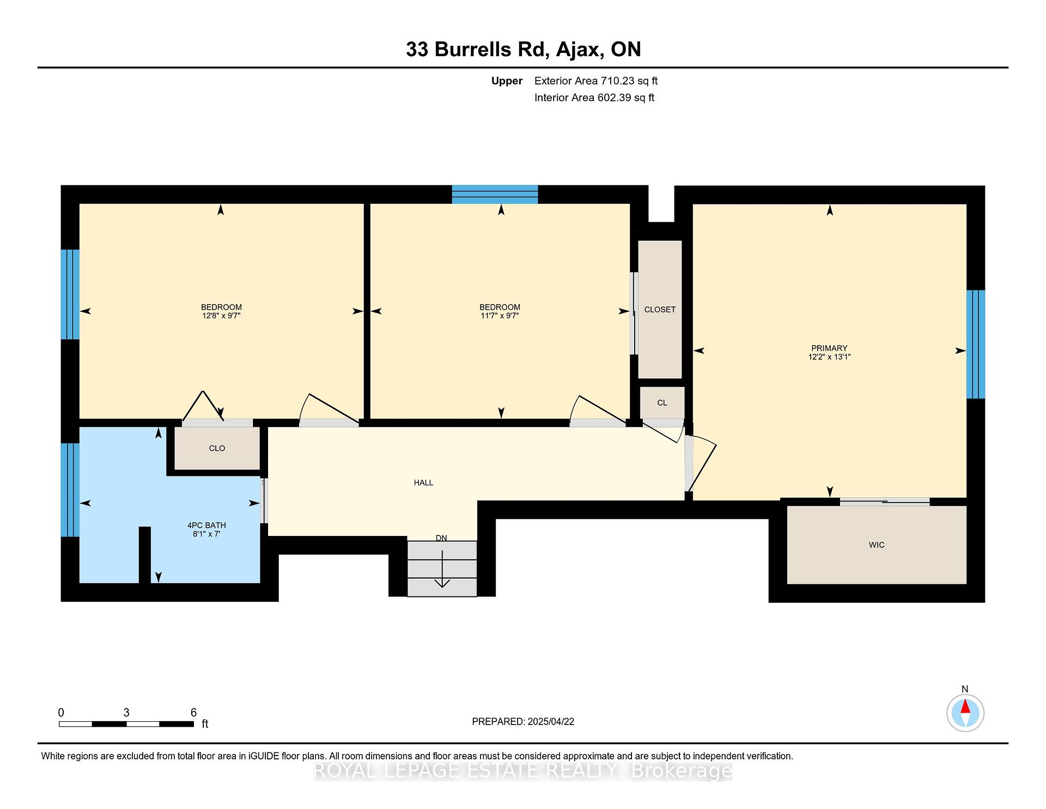
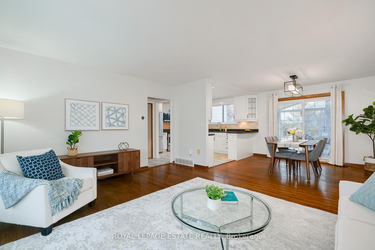
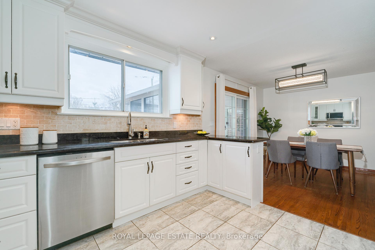
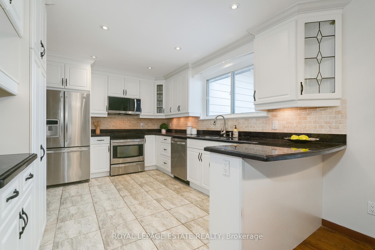

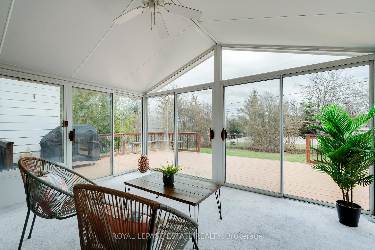
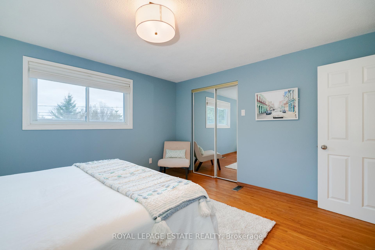
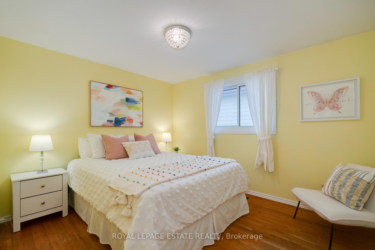
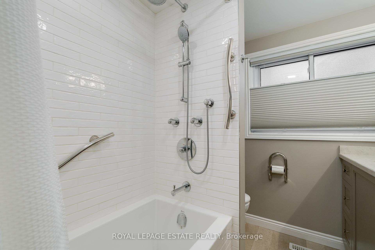
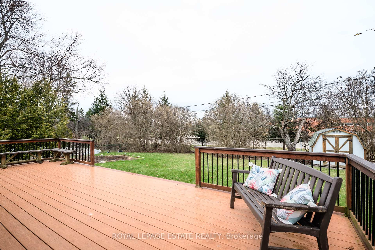
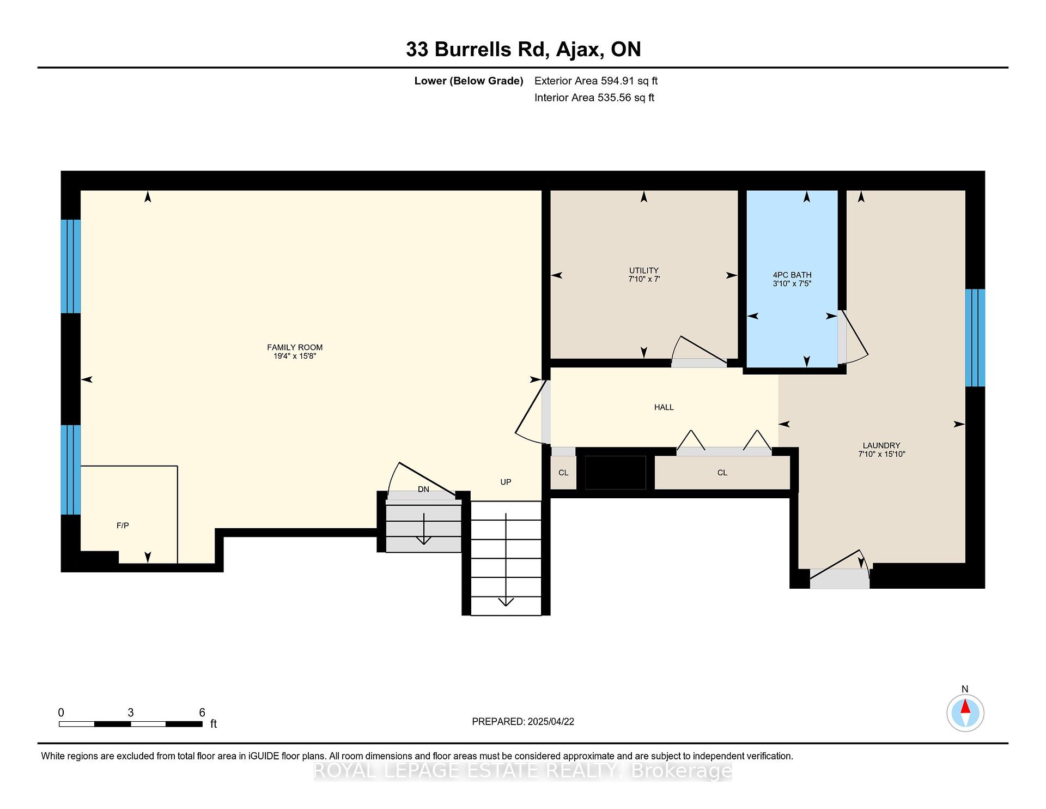
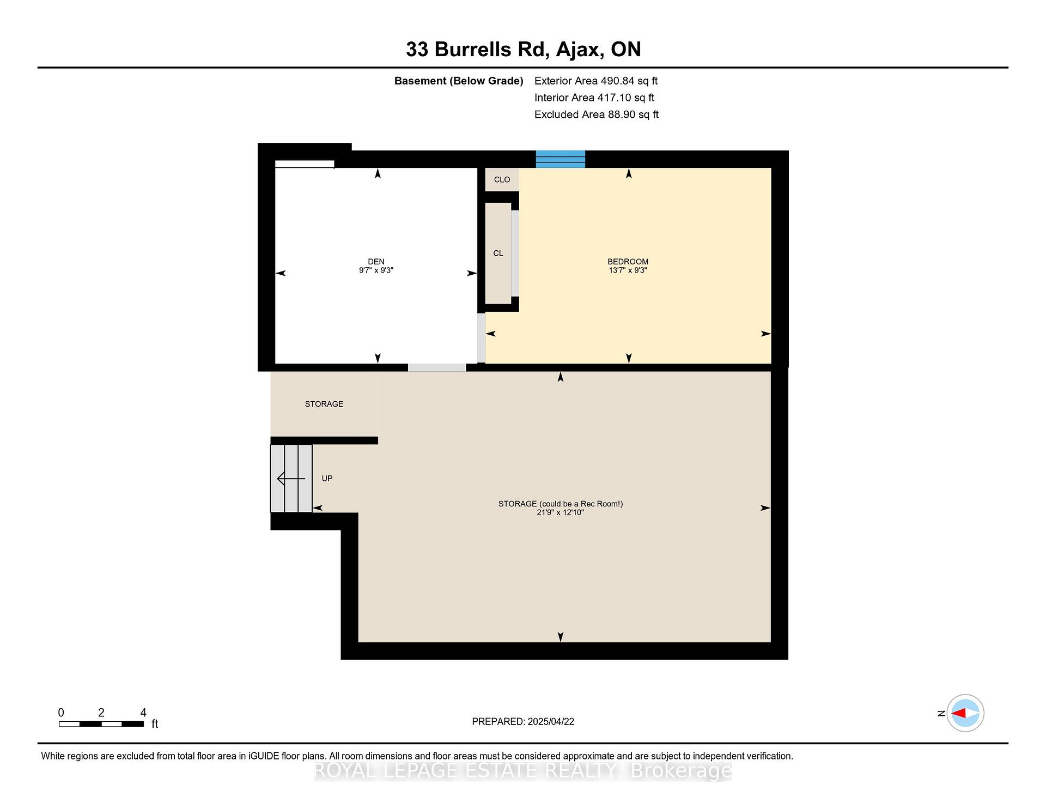
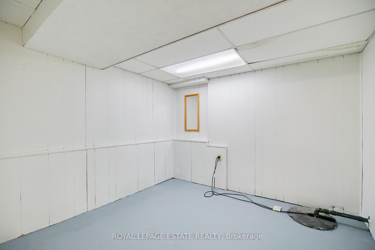
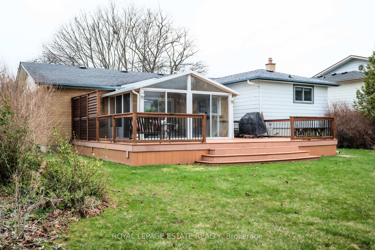
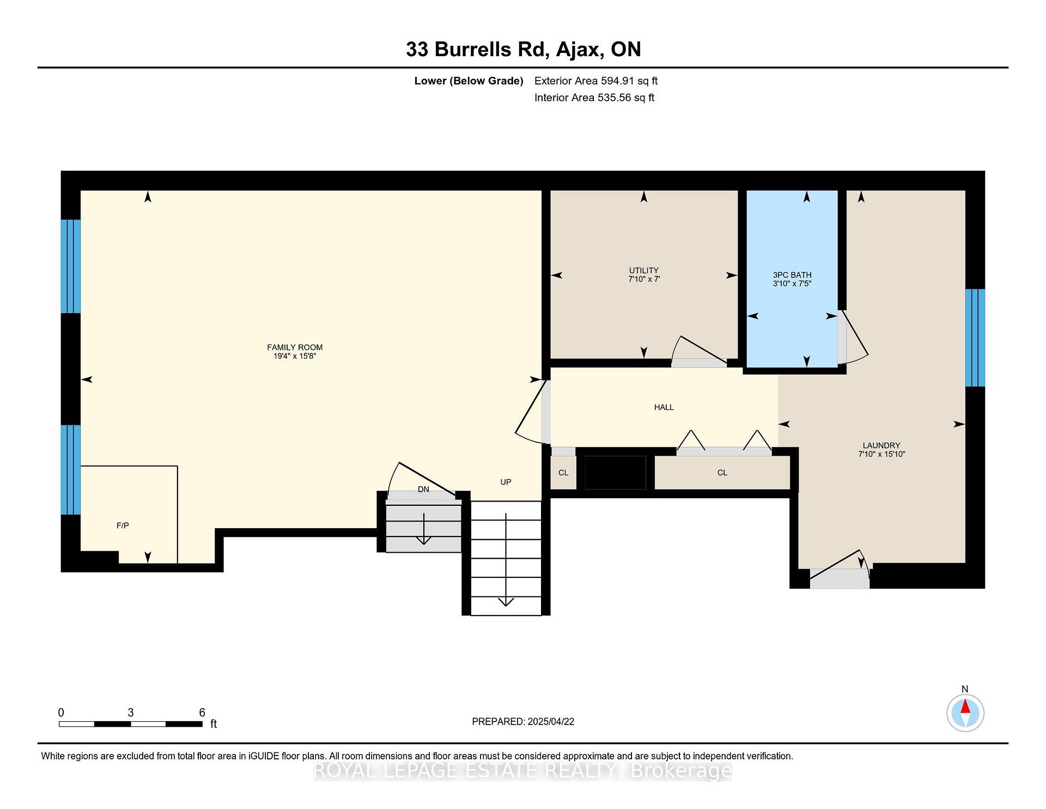















































| Flooded with natural light, this beautifully maintained side-split home has been lovingly cared for by the same family for over 40 years. Thoughtful updates blend seamlessly with timeless charm, creating a welcoming space ready for its next chapter. Enjoy the bright seasonal sunroom, complete with multiple patio doors that open to a spacious composite deck perfect for entertaining. The generous pie-shaped yard backs directly onto Southwood Park Public School, a highly sought-after school offering both English and French Immersion programs. Inside, all the bedrooms are comfortably sized and feature ample closet space, with the primary bedroom boasting an extra large closet. The renovated main bathroom offers a touch of luxury with a waterjet tub and a bidet featuring a heated seat. The lower level includes a large, cozy family room with walkout access to the backyard, and a 3pc bathroom. While the basement is a partially finished space brimming with potential and ideal for a future rec room, additional bedroom, or home office/den. Open Houses Sat/Sun, April 26/27 2-4pm. |
| Price | $824,900 |
| Taxes: | $5918.00 |
| Assessment Year: | 2024 |
| Occupancy: | Vacant |
| Address: | 33 Burrells Road , Ajax, L1S 2V3, Durham |
| Directions/Cross Streets: | Harwood Ave S/Clements Rd E |
| Rooms: | 7 |
| Rooms +: | 4 |
| Bedrooms: | 3 |
| Bedrooms +: | 1 |
| Family Room: | T |
| Basement: | Finished wit, Partially Fi |
| Level/Floor | Room | Length(ft) | Width(ft) | Descriptions | |
| Room 1 | Main | Foyer | 6.56 | 4.43 | Tile Floor, Closet |
| Room 2 | Main | Kitchen | 9.61 | 12.63 | Stainless Steel Appl, Stone Counters, Breakfast Bar |
| Room 3 | Main | Living Ro | 13.12 | 15.61 | Hardwood Floor, Open Concept, Bay Window |
| Room 4 | Main | Dining Ro | 10 | 11.58 | Hardwood Floor, Open Concept, W/O To Sunroom |
| Room 5 | Main | Sunroom | 11.51 | 14.01 | Broadloom, W/O To Patio |
| Room 6 | Upper | Primary B | 12.2 | 13.09 | Hardwood Floor, Large Closet |
| Room 7 | Upper | Bedroom | 11.58 | 9.58 | Hardwood Floor, Closet |
| Room 8 | Upper | Bedroom | 12.69 | 9.58 | Hardwood Floor, Closet |
| Room 9 | Upper | Bathroom | 8.07 | 6.95 | 4 Pc Bath |
| Room 10 | Lower | Family Ro | 19.32 | 15.61 | Broadloom |
| Room 11 | Lower | Bathroom | 3.8 | 7.41 | 3 Pc Bath |
| Room 12 | Lower | Laundry | 7.84 | 15.84 | Walk-Out, 3 Pc Ensuite |
| Room 13 | Lower | Utility R | 7.84 | 7.05 | |
| Room 14 | Basement | Other | 21.75 | 12.82 | Unfinished |
| Room 15 | Basement | Bedroom | 13.55 | 9.28 | Partly Finished |
| Washroom Type | No. of Pieces | Level |
| Washroom Type 1 | 4 | Upper |
| Washroom Type 2 | 3 | Lower |
| Washroom Type 3 | 0 | |
| Washroom Type 4 | 0 | |
| Washroom Type 5 | 0 |
| Total Area: | 0.00 |
| Property Type: | Detached |
| Style: | Sidesplit 4 |
| Exterior: | Brick |
| Garage Type: | Attached |
| (Parking/)Drive: | Private |
| Drive Parking Spaces: | 2 |
| Park #1 | |
| Parking Type: | Private |
| Park #2 | |
| Parking Type: | Private |
| Pool: | None |
| Other Structures: | Garden Shed |
| Approximatly Square Footage: | 1100-1500 |
| Property Features: | Fenced Yard, School |
| CAC Included: | N |
| Water Included: | N |
| Cabel TV Included: | N |
| Common Elements Included: | N |
| Heat Included: | N |
| Parking Included: | N |
| Condo Tax Included: | N |
| Building Insurance Included: | N |
| Fireplace/Stove: | Y |
| Heat Type: | Forced Air |
| Central Air Conditioning: | Central Air |
| Central Vac: | Y |
| Laundry Level: | Syste |
| Ensuite Laundry: | F |
| Sewers: | Sewer |
$
%
Years
This calculator is for demonstration purposes only. Always consult a professional
financial advisor before making personal financial decisions.
| Although the information displayed is believed to be accurate, no warranties or representations are made of any kind. |
| ROYAL LEPAGE ESTATE REALTY |
- Listing -1 of 0
|
|

Dir:
Rear 74.98' No
| Virtual Tour | Book Showing | Email a Friend |
Jump To:
At a Glance:
| Type: | Freehold - Detached |
| Area: | Durham |
| Municipality: | Ajax |
| Neighbourhood: | South East |
| Style: | Sidesplit 4 |
| Lot Size: | x 128.13(Feet) |
| Approximate Age: | |
| Tax: | $5,918 |
| Maintenance Fee: | $0 |
| Beds: | 3+1 |
| Baths: | 2 |
| Garage: | 0 |
| Fireplace: | Y |
| Air Conditioning: | |
| Pool: | None |
Locatin Map:
Payment Calculator:

Contact Info
SOLTANIAN REAL ESTATE
Brokerage sharon@soltanianrealestate.com SOLTANIAN REAL ESTATE, Brokerage Independently owned and operated. 175 Willowdale Avenue #100, Toronto, Ontario M2N 4Y9 Office: 416-901-8881Fax: 416-901-9881Cell: 416-901-9881Office LocationFind us on map
Listing added to your favorite list
Looking for resale homes?

By agreeing to Terms of Use, you will have ability to search up to 307073 listings and access to richer information than found on REALTOR.ca through my website.

