$2,350
Available - For Rent
Listing ID: C12108115
509 Beecroft Road , Toronto, M2N 0A3, Toronto
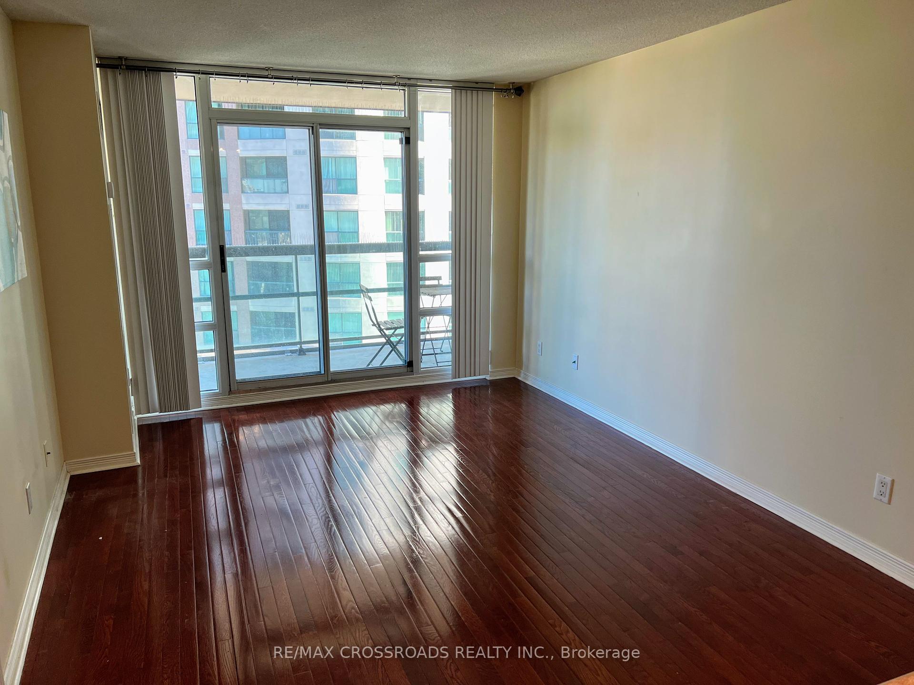
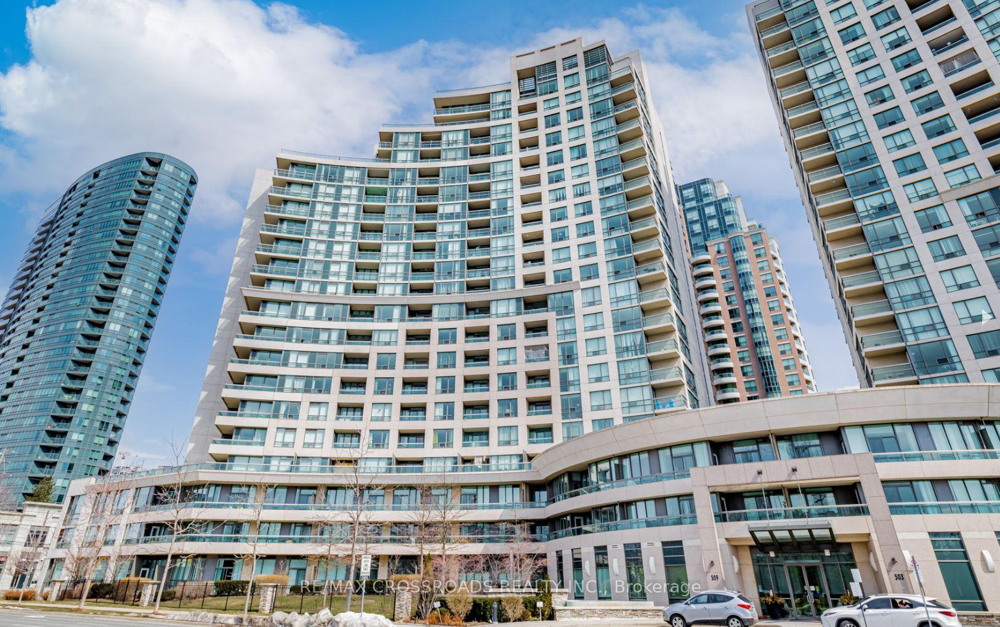
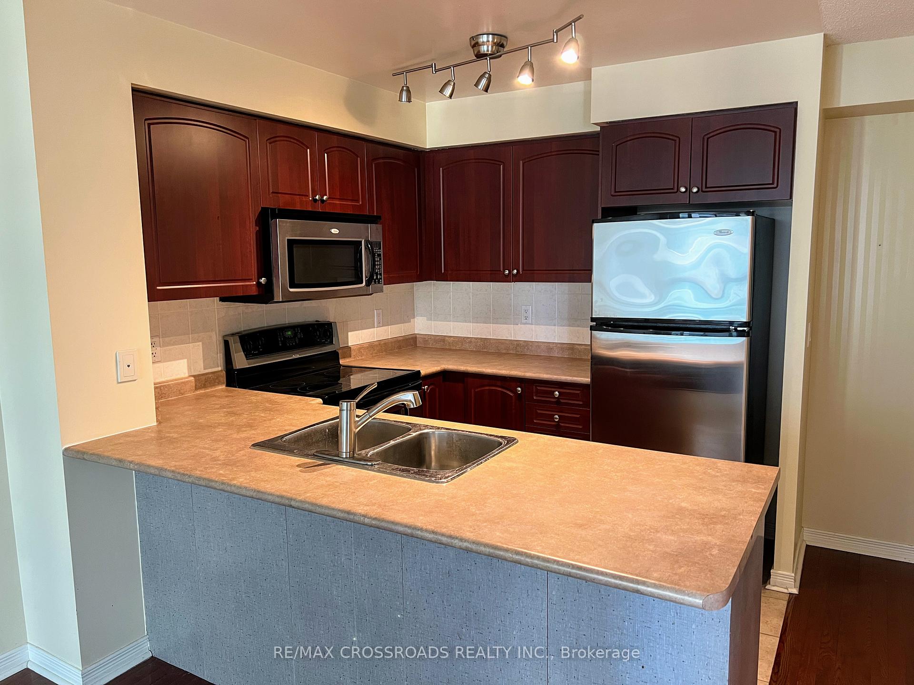
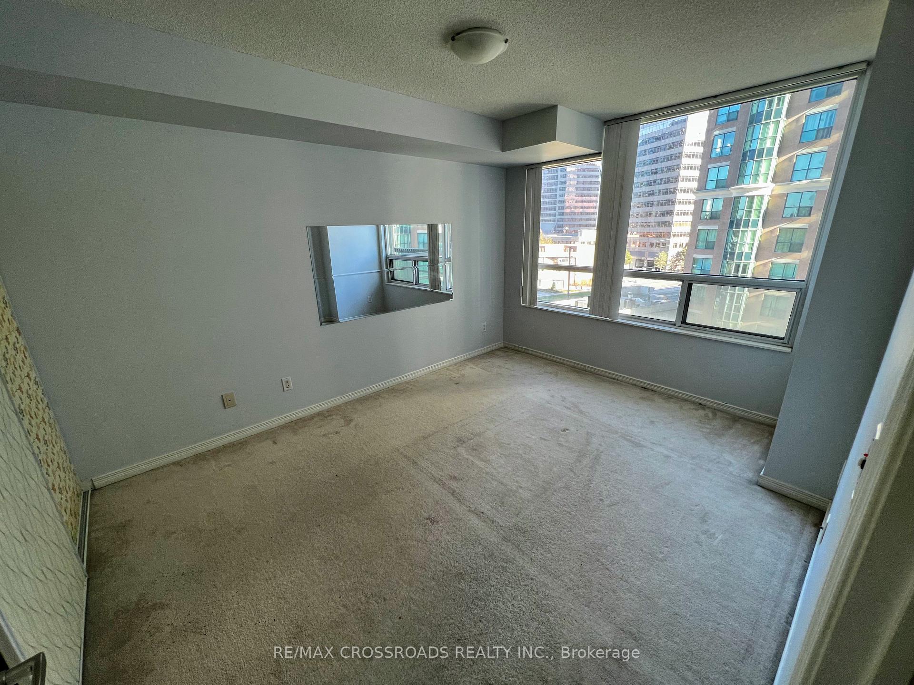
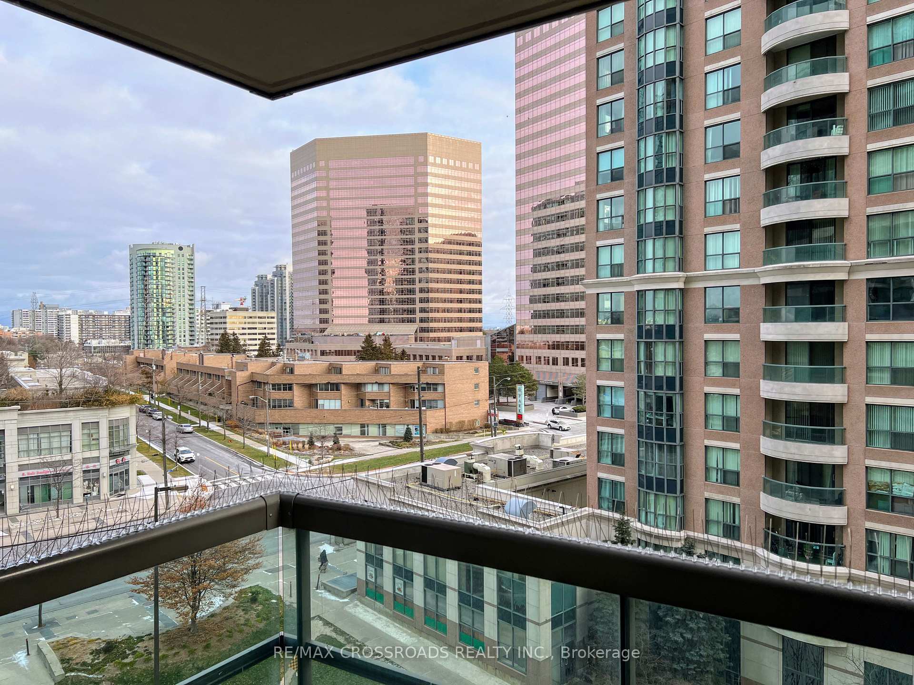
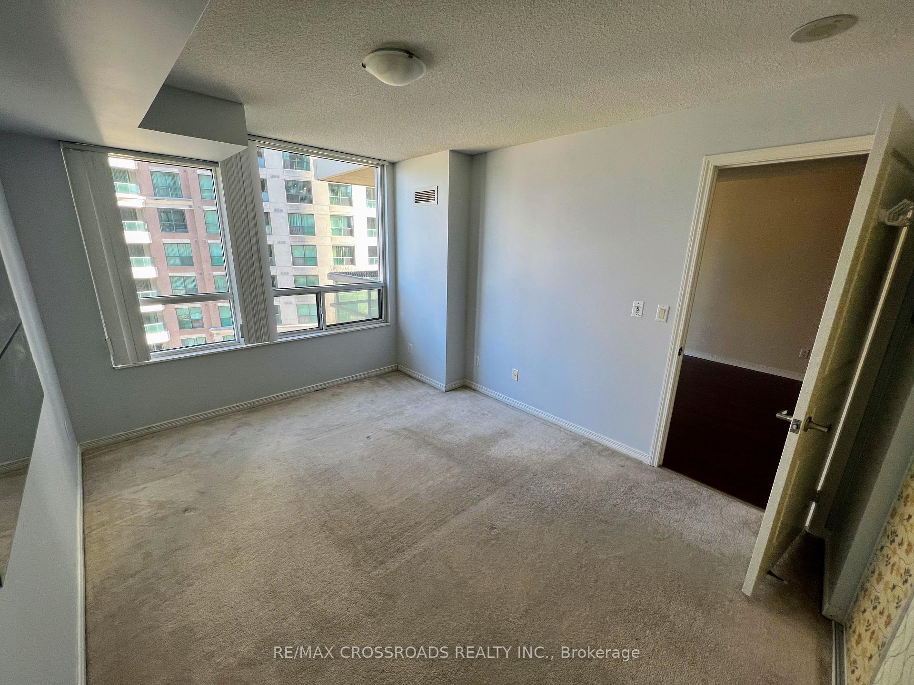






| *Open Concept 1 Bedroom Unit At The Continental Condos In North York *Hardwood Flooring In Living/Dining Area *Walk-Out To Large Balcony With Bright East View *Open Concept Kitchen Layout *All Utilities Included (Water, Heat, Hydro) *Amenities Include: Gym, Party Room, 24/7 Concierge, Billiards, Indoor Pool *Close To Finch Subway Station, Ttc, Go Bus, Viva, Restaurants, Groceries, Retail. |
| Price | $2,350 |
| Taxes: | $0.00 |
| Occupancy: | Vacant |
| Address: | 509 Beecroft Road , Toronto, M2N 0A3, Toronto |
| Postal Code: | M2N 0A3 |
| Province/State: | Toronto |
| Directions/Cross Streets: | Yonge / Finch |
| Level/Floor | Room | Length(ft) | Width(ft) | Descriptions | |
| Room 1 | Flat | Living Ro | 16.56 | 10.5 | Hardwood Floor, Combined w/Dining, W/O To Balcony |
| Room 2 | Flat | Dining Ro | 16.56 | 10.5 | Hardwood Floor, Combined w/Living, Open Concept |
| Room 3 | Flat | Kitchen | 7.97 | 7.97 | Ceramic Floor, Open Concept, Stainless Steel Appl |
| Room 4 | Flat | Bedroom | 12.73 | 10.46 | Broadloom, Large Closet, Large Window |
| Washroom Type | No. of Pieces | Level |
| Washroom Type 1 | 4 | |
| Washroom Type 2 | 0 | |
| Washroom Type 3 | 0 | |
| Washroom Type 4 | 0 | |
| Washroom Type 5 | 0 |
| Total Area: | 0.00 |
| Washrooms: | 1 |
| Heat Type: | Forced Air |
| Central Air Conditioning: | Central Air |
| Although the information displayed is believed to be accurate, no warranties or representations are made of any kind. |
| RE/MAX CROSSROADS REALTY INC. |
- Listing -1 of 0
|
|

Dir:
416-901-9881
Bus:
416-901-8881
Fax:
416-901-9881
| Book Showing | Email a Friend |
Jump To:
At a Glance:
| Type: | Com - Condo Apartment |
| Area: | Toronto |
| Municipality: | Toronto C07 |
| Neighbourhood: | Willowdale West |
| Style: | Apartment |
| Lot Size: | x 0.00() |
| Approximate Age: | |
| Tax: | $0 |
| Maintenance Fee: | $0 |
| Beds: | 1 |
| Baths: | 1 |
| Garage: | 0 |
| Fireplace: | N |
| Air Conditioning: | |
| Pool: |
Locatin Map:

Contact Info
SOLTANIAN REAL ESTATE
Brokerage sharon@soltanianrealestate.com SOLTANIAN REAL ESTATE, Brokerage Independently owned and operated. 175 Willowdale Avenue #100, Toronto, Ontario M2N 4Y9 Office: 416-901-8881Fax: 416-901-9881Cell: 416-901-9881Office LocationFind us on map
Listing added to your favorite list
Looking for resale homes?

By agreeing to Terms of Use, you will have ability to search up to 305835 listings and access to richer information than found on REALTOR.ca through my website.

