$420,000
Available - For Sale
Listing ID: X12108137
124 Centre Stre , Deseronto, K0K 1X0, Hastings
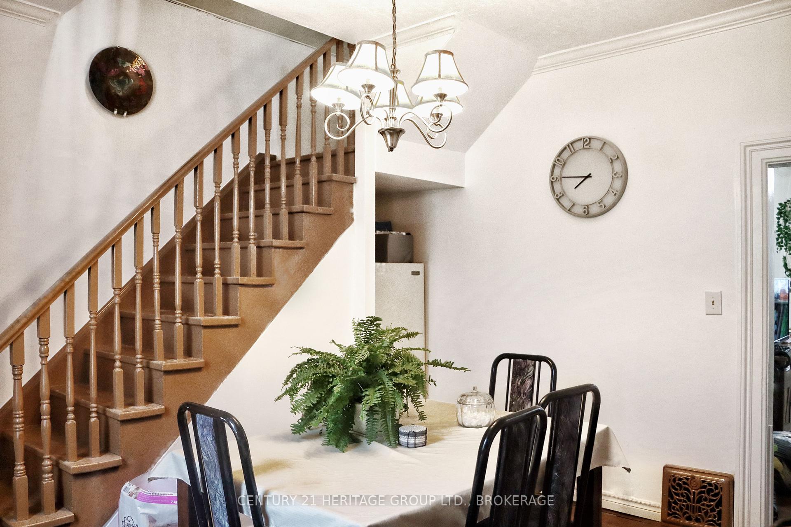

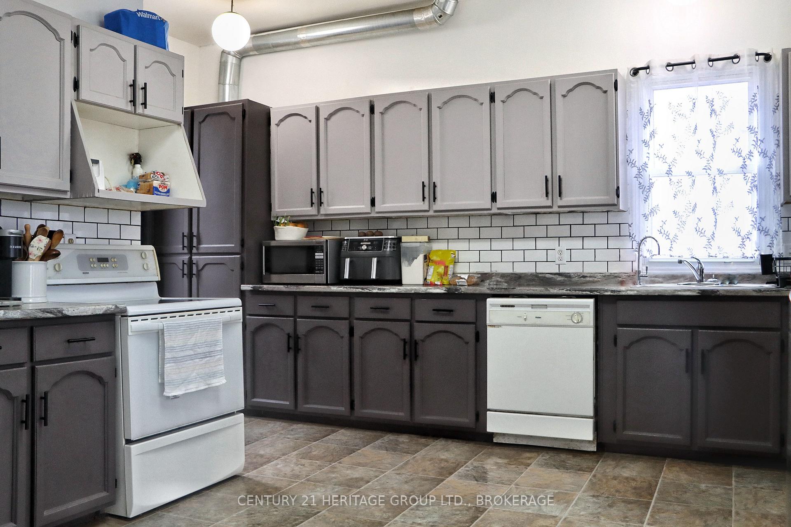
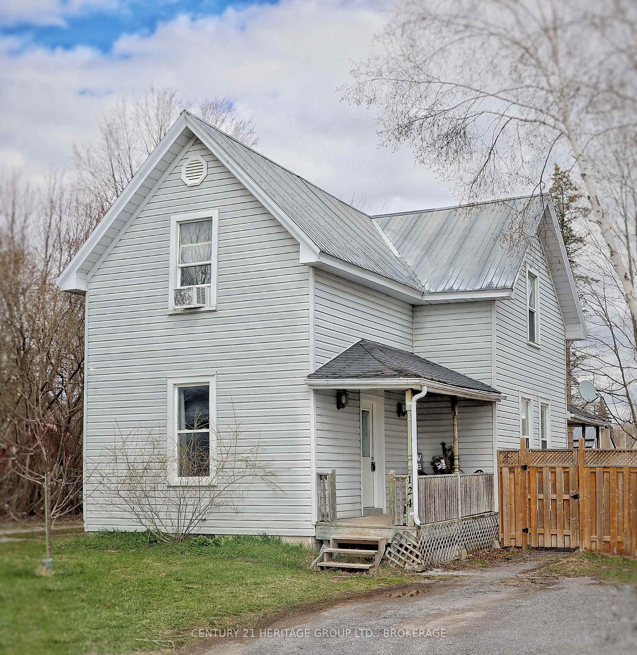
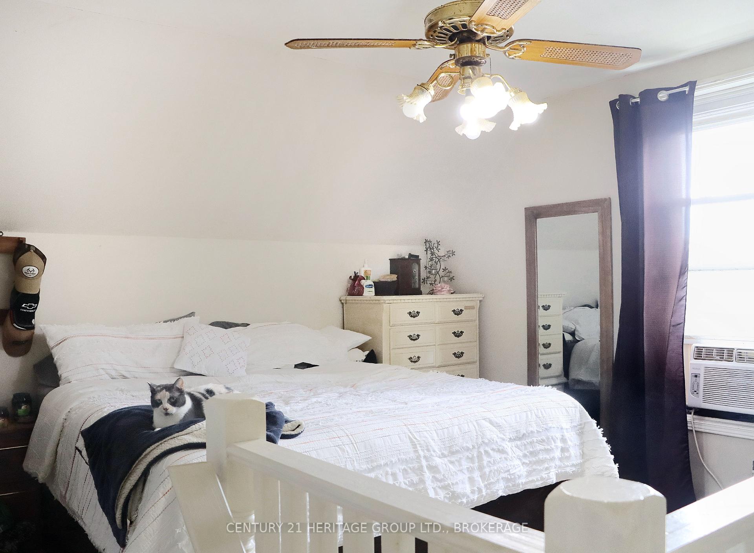
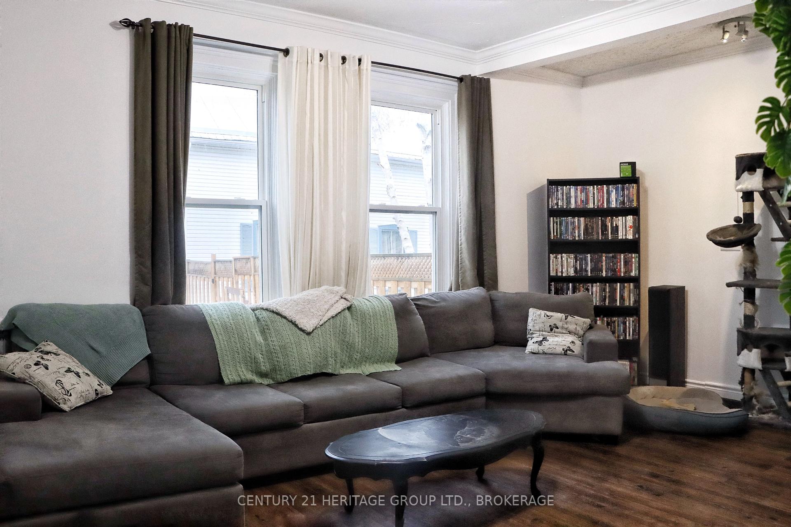
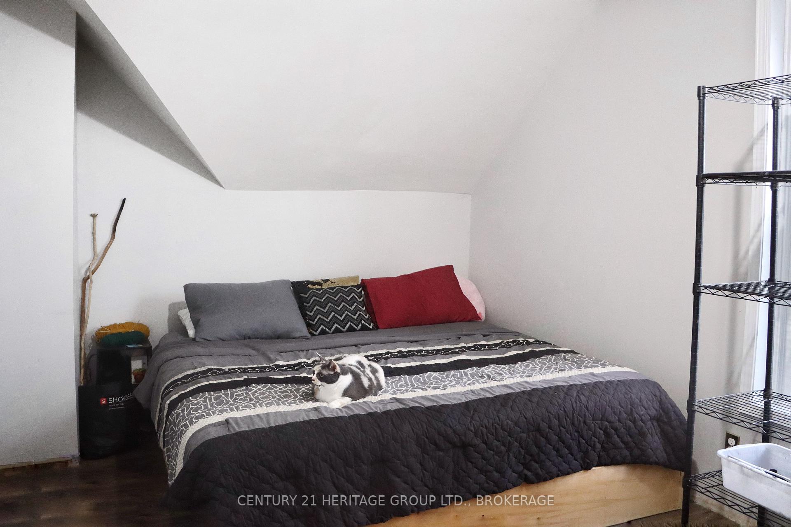
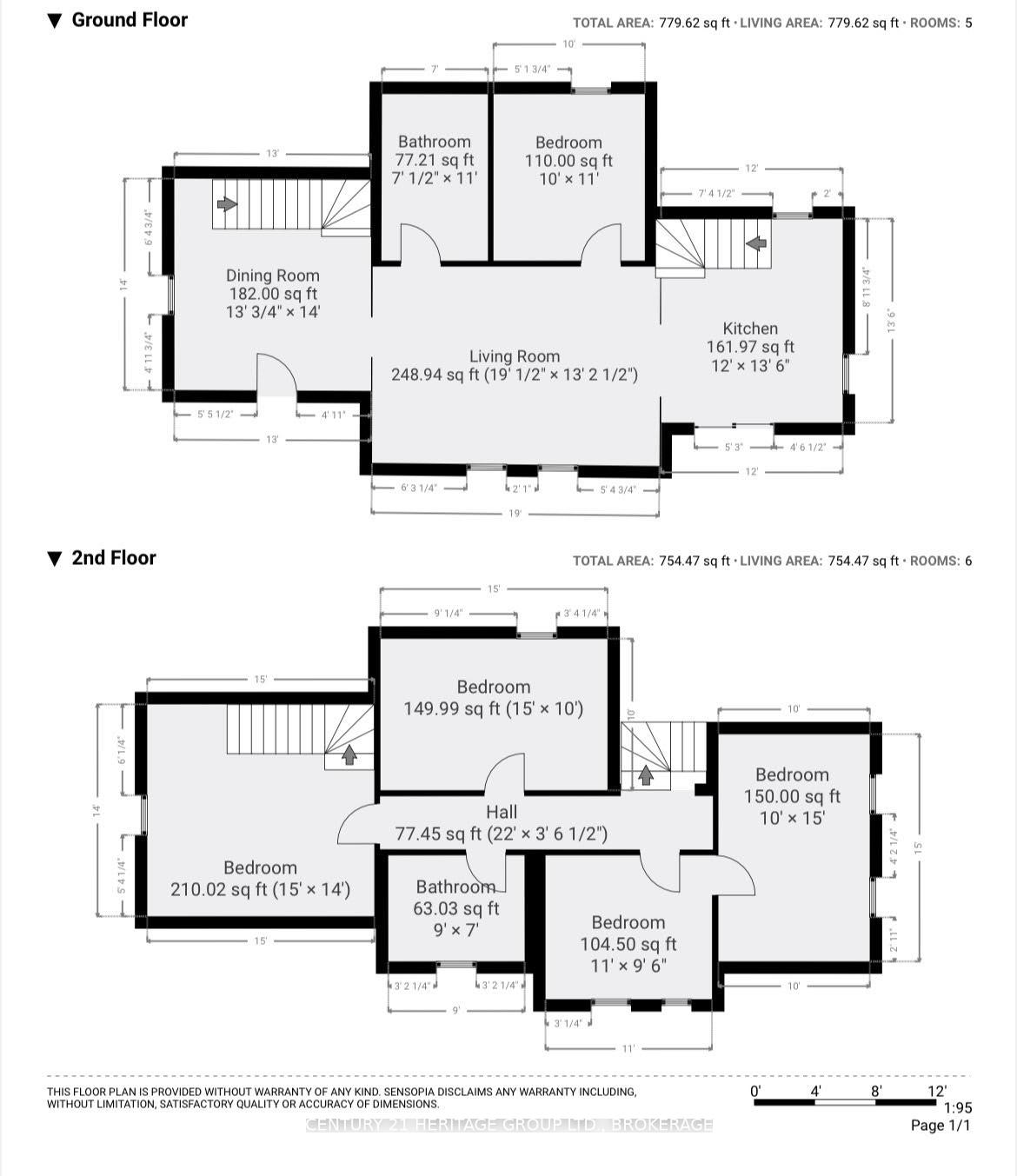
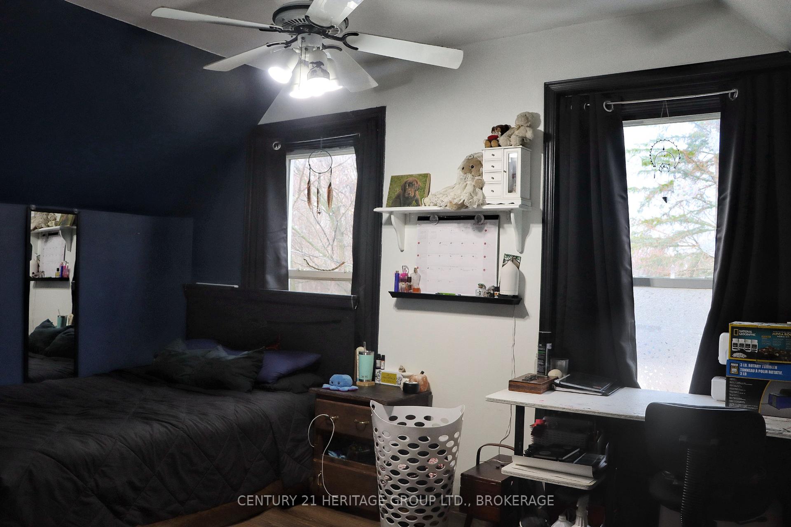
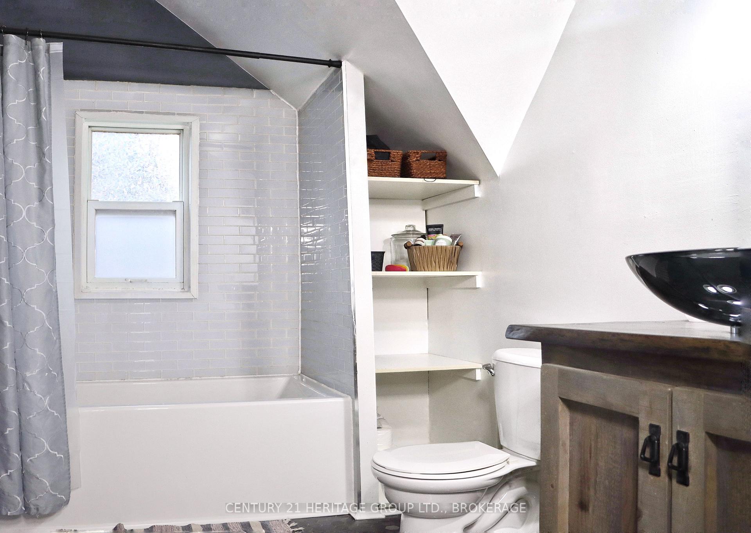
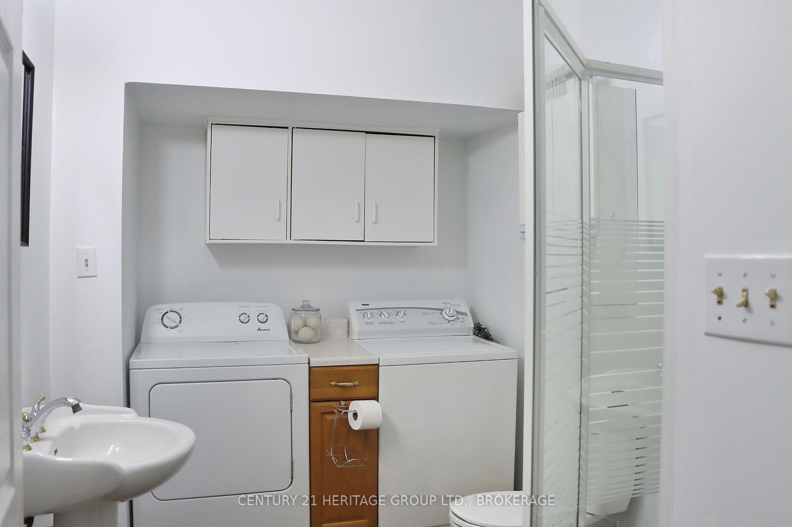











| Spacious and versatile, this detached two-storey home in Deseronto offers five bedrooms and two bathrooms, with a layout that provides flexibility across both levels. The main floor showcases a bright kitchen with walkout access to a generously sized deck overlooking the fenced back yard, a spacious living room, dining room, and a convenient main-level bedroom and bathroom. Upstairs, four well-proportioned bedrooms surround a newly renovated four-piece bathroom bathroom. Additional upgrades include a new water softener system, an on-demand hot water heater, and a privacy fence at the front of the property. Centrally located with quick access to the 401, schools, and everyday amenities. |
| Price | $420,000 |
| Taxes: | $2830.68 |
| Occupancy: | Owner |
| Address: | 124 Centre Stre , Deseronto, K0K 1X0, Hastings |
| Acreage: | < .50 |
| Directions/Cross Streets: | Dundas - Centre, Thomas - Centre |
| Rooms: | 10 |
| Bedrooms: | 5 |
| Bedrooms +: | 0 |
| Family Room: | T |
| Basement: | Crawl Space, Exposed Rock |
| Level/Floor | Room | Length(ft) | Width(ft) | Descriptions | |
| Room 1 | Main | Kitchen | 13.48 | 12 | |
| Room 2 | Main | Family Ro | 18.99 | 12.99 | |
| Room 3 | Main | Dining Ro | 14.01 | 12.99 | |
| Room 4 | Main | Bathroom | 6.99 | 10.99 | 3 Pc Bath |
| Room 5 | Upper | Bedroom | 10 | 10.99 | |
| Room 6 | Upper | Bedroom 2 | 8.99 | 10.99 | |
| Room 7 | Upper | Bedroom 3 | 14.99 | 10 | |
| Room 8 | Upper | Bedroom 4 | 14.99 | 10 | |
| Room 9 | Upper | Bedroom 5 | 14.99 | 14.01 | |
| Room 10 | Upper | Bathroom | 8.99 | 6.99 | 4 Pc Bath |
| Washroom Type | No. of Pieces | Level |
| Washroom Type 1 | 3 | Ground |
| Washroom Type 2 | 4 | Second |
| Washroom Type 3 | 0 | |
| Washroom Type 4 | 0 | |
| Washroom Type 5 | 0 |
| Total Area: | 0.00 |
| Approximatly Age: | 100+ |
| Property Type: | Detached |
| Style: | 2-Storey |
| Exterior: | Vinyl Siding |
| Garage Type: | None |
| (Parking/)Drive: | Available |
| Drive Parking Spaces: | 2 |
| Park #1 | |
| Parking Type: | Available |
| Park #2 | |
| Parking Type: | Available |
| Pool: | None |
| Other Structures: | Shed |
| Approximatly Age: | 100+ |
| Approximatly Square Footage: | 1500-2000 |
| Property Features: | Library, Fenced Yard |
| CAC Included: | N |
| Water Included: | N |
| Cabel TV Included: | N |
| Common Elements Included: | N |
| Heat Included: | N |
| Parking Included: | N |
| Condo Tax Included: | N |
| Building Insurance Included: | N |
| Fireplace/Stove: | N |
| Heat Type: | Forced Air |
| Central Air Conditioning: | Central Air |
| Central Vac: | N |
| Laundry Level: | Syste |
| Ensuite Laundry: | F |
| Elevator Lift: | False |
| Sewers: | Sewer |
| Utilities-Cable: | Y |
| Utilities-Hydro: | Y |
$
%
Years
This calculator is for demonstration purposes only. Always consult a professional
financial advisor before making personal financial decisions.
| Although the information displayed is believed to be accurate, no warranties or representations are made of any kind. |
| CENTURY 21 HERITAGE GROUP LTD., BROKERAGE |
- Listing -1 of 0
|
|

Dir:
416-901-9881
Bus:
416-901-8881
Fax:
416-901-9881
| Book Showing | Email a Friend |
Jump To:
At a Glance:
| Type: | Freehold - Detached |
| Area: | Hastings |
| Municipality: | Deseronto |
| Neighbourhood: | Dufferin Grove |
| Style: | 2-Storey |
| Lot Size: | x 126.00(Feet) |
| Approximate Age: | 100+ |
| Tax: | $2,830.68 |
| Maintenance Fee: | $0 |
| Beds: | 5 |
| Baths: | 2 |
| Garage: | 0 |
| Fireplace: | N |
| Air Conditioning: | |
| Pool: | None |
Locatin Map:
Payment Calculator:

Contact Info
SOLTANIAN REAL ESTATE
Brokerage sharon@soltanianrealestate.com SOLTANIAN REAL ESTATE, Brokerage Independently owned and operated. 175 Willowdale Avenue #100, Toronto, Ontario M2N 4Y9 Office: 416-901-8881Fax: 416-901-9881Cell: 416-901-9881Office LocationFind us on map
Listing added to your favorite list
Looking for resale homes?

By agreeing to Terms of Use, you will have ability to search up to 305835 listings and access to richer information than found on REALTOR.ca through my website.

