$749,000
Available - For Sale
Listing ID: X12096498
1298 Old Carp Road , Kanata, K2K 1X7, Ottawa
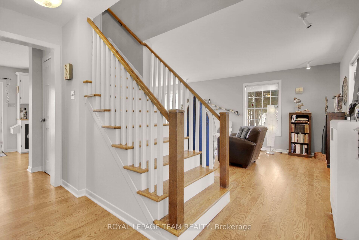
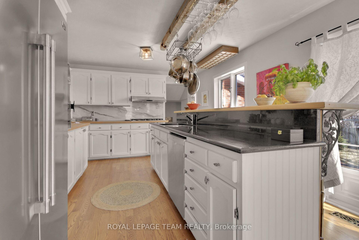
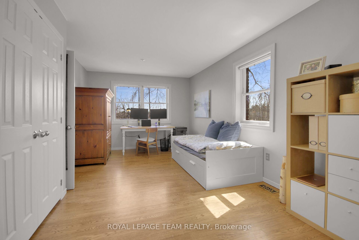
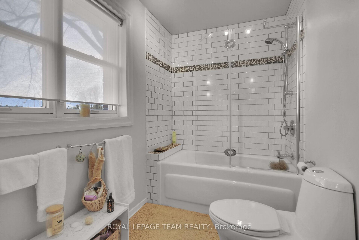
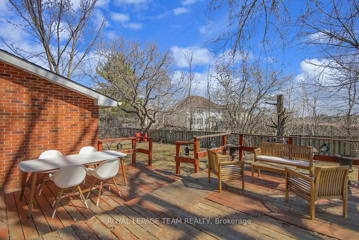
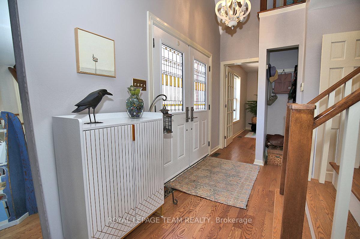
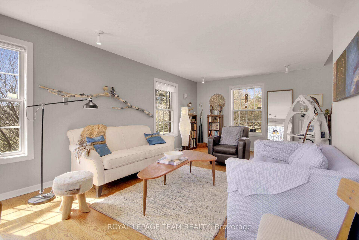
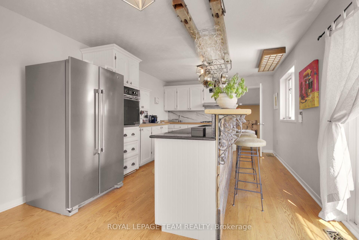
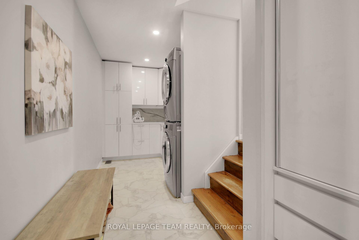
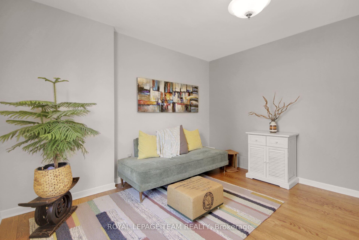

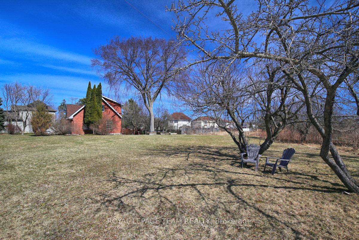
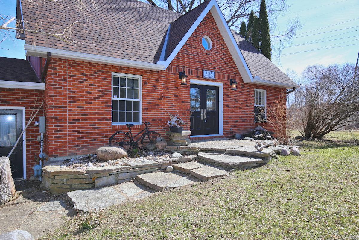

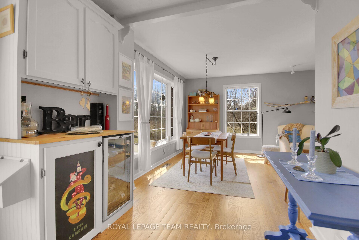
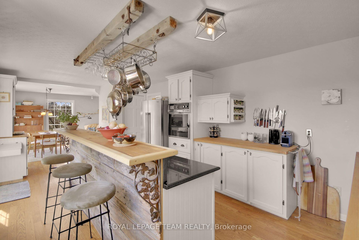
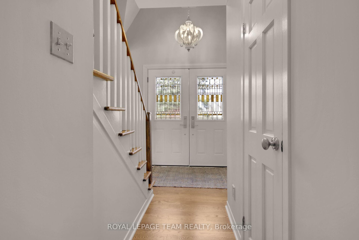
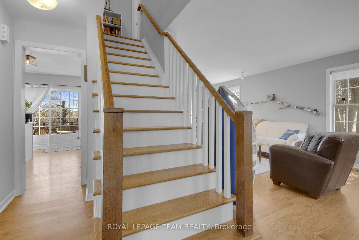
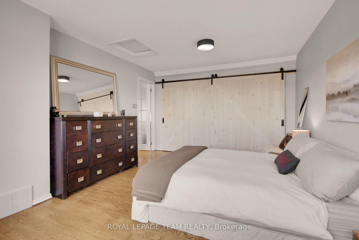
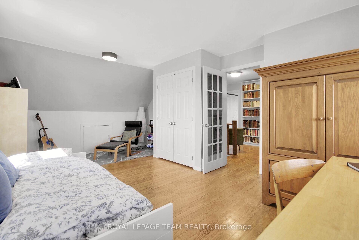
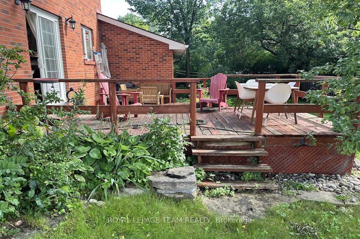
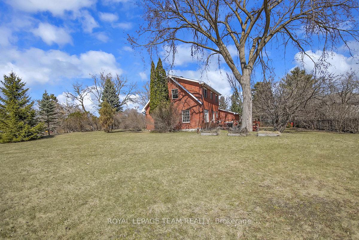
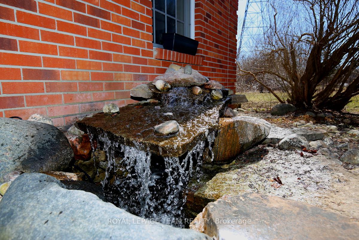
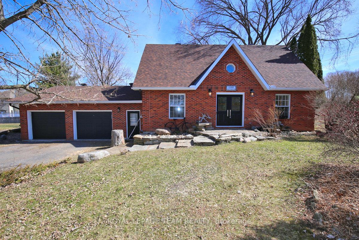
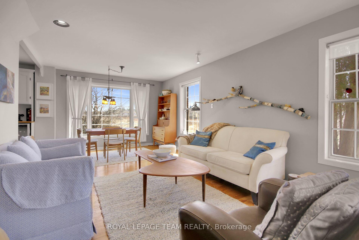
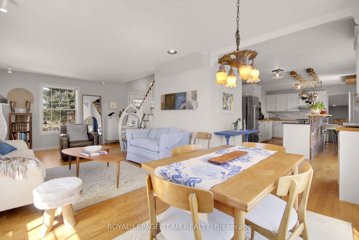
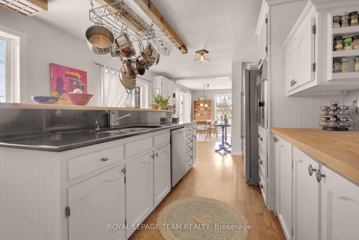
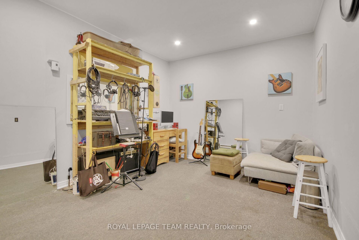
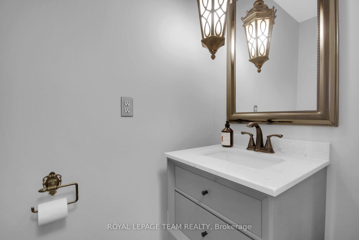
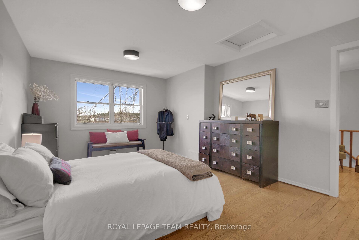
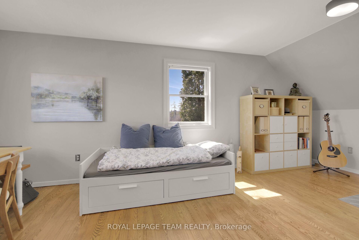
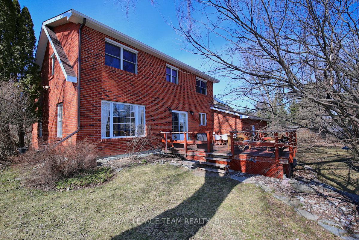
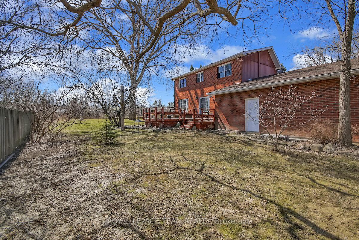
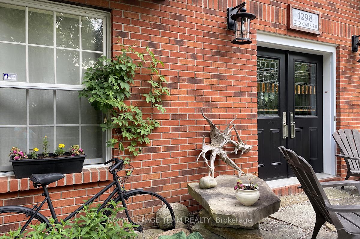
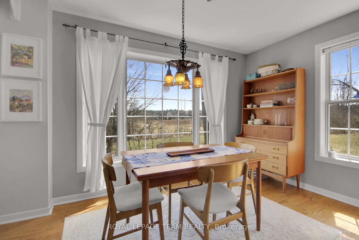
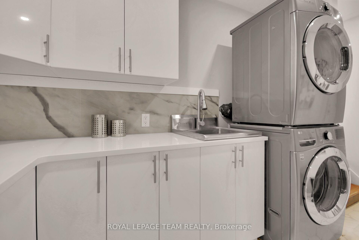
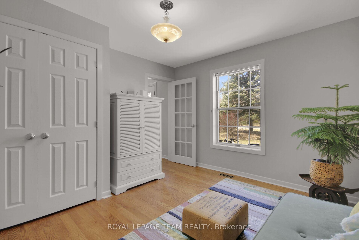
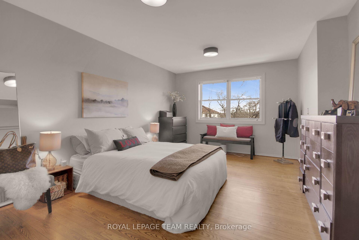
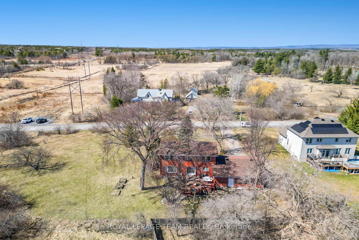
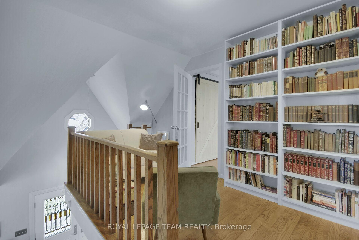
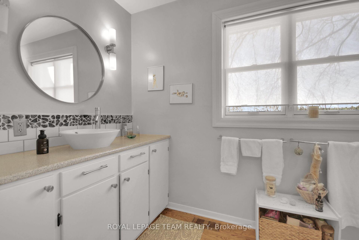
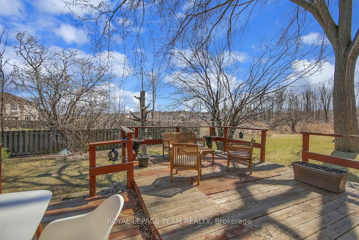










































| Charming 3 bedroom, 2 bath home situated on a 278'x140' treed lot in Morgans Grant. Country living at its best with urban amenities close by! Mostly brick exterior & flag stone walkway welcomes you to the double doors of the home. Many wonderful updates: hardwood & tile flooring throughout main & 2nd level, kitchen with granite counters & ceramic backsplash, renovated laundry rm & back hall, flat ceilings, furnace, roof & more. Inviting 2 storey front entry with updated doors, double closet, chandelier & view of staircase + open plan living & dining room. Beautiful windows provide natural light into the home. Dining room has views of yard, patio door to deck & is open to kitchen. Classic white kitchen with bonus serving area has extra cabinets & counter space + a wine fridge. Large island with granite counters, updated sink & faucet, feature ceramic backsplash, pot drawers & breakfast bar. All appliances are included. Back hall has great space for storage & updated laundry room with stackable washer & dryer, many tall cabinets, sink & recessed lighting. Entry to the large music room is close by. Tall ceilings & door to backyard make this room great for a workshop. There is also a den or bedroom on the main level with views of the yard. 2 piece powder room has updated vanity, mirror & sink. Wonderful hardwood staircase takes you to 2nd level with two large bedrooms, the main bath & a unique loft space with built-in bookshelves. Primary bedroom is spacious & has a double window & double closet with sliding door. 2nd bedroom has 2 big windows, double closet & reading nook. Updated main bath features white vanity with vessel sink & updated backsplash. Combined tub & shower has an updated tile surround & glass panel. Enjoy 2 tier deck & steps to beautiful yard with mature trees including some apple trees. Lots of space for gardening, play & more! Mins. to amenities, schools, rec center, South March Highlands & high-tech. 24 hours irrevocable on all offers. |
| Price | $749,000 |
| Taxes: | $4736.00 |
| Occupancy: | Owner |
| Address: | 1298 Old Carp Road , Kanata, K2K 1X7, Ottawa |
| Directions/Cross Streets: | Old Carp Road & Old Second Line Rd |
| Rooms: | 10 |
| Bedrooms: | 3 |
| Bedrooms +: | 0 |
| Family Room: | F |
| Basement: | Crawl Space |
| Level/Floor | Room | Length(ft) | Width(ft) | Descriptions | |
| Room 1 | Main | Foyer | 7.81 | 4.49 | |
| Room 2 | Main | Living Ro | 16.1 | 11.68 | |
| Room 3 | Main | Dining Ro | 11.68 | 8.07 | |
| Room 4 | Main | Kitchen | 18.27 | 11.84 | |
| Room 5 | Main | Mud Room | 9.74 | 4.3 | |
| Room 6 | Main | Laundry | 9.61 | 6.56 | |
| Room 7 | Main | Other | 13.94 | 10.99 | |
| Room 8 | Second | Primary B | 16.53 | 12.1 | |
| Room 9 | Second | Bedroom 2 | 20.07 | 10.76 | |
| Room 10 | Second | Bathroom | 11.74 | 5.48 | 4 Pc Bath |
| Washroom Type | No. of Pieces | Level |
| Washroom Type 1 | 2 | Main |
| Washroom Type 2 | 4 | Second |
| Washroom Type 3 | 0 | |
| Washroom Type 4 | 0 | |
| Washroom Type 5 | 0 |
| Total Area: | 0.00 |
| Property Type: | Detached |
| Style: | 2-Storey |
| Exterior: | Brick |
| Garage Type: | Attached |
| Drive Parking Spaces: | 8 |
| Pool: | None |
| Approximatly Square Footage: | 1500-2000 |
| CAC Included: | N |
| Water Included: | N |
| Cabel TV Included: | N |
| Common Elements Included: | N |
| Heat Included: | N |
| Parking Included: | N |
| Condo Tax Included: | N |
| Building Insurance Included: | N |
| Fireplace/Stove: | N |
| Heat Type: | Forced Air |
| Central Air Conditioning: | Central Air |
| Central Vac: | N |
| Laundry Level: | Syste |
| Ensuite Laundry: | F |
| Sewers: | Septic |
$
%
Years
This calculator is for demonstration purposes only. Always consult a professional
financial advisor before making personal financial decisions.
| Although the information displayed is believed to be accurate, no warranties or representations are made of any kind. |
| ROYAL LEPAGE TEAM REALTY |
- Listing -1 of 0
|
|

Dir:
416-901-9881
Bus:
416-901-8881
Fax:
416-901-9881
| Virtual Tour | Book Showing | Email a Friend |
Jump To:
At a Glance:
| Type: | Freehold - Detached |
| Area: | Ottawa |
| Municipality: | Kanata |
| Neighbourhood: | 9008 - Kanata - Morgan's Grant/South March |
| Style: | 2-Storey |
| Lot Size: | x 140.77(Feet) |
| Approximate Age: | |
| Tax: | $4,736 |
| Maintenance Fee: | $0 |
| Beds: | 3 |
| Baths: | 2 |
| Garage: | 0 |
| Fireplace: | N |
| Air Conditioning: | |
| Pool: | None |
Locatin Map:
Payment Calculator:

Contact Info
SOLTANIAN REAL ESTATE
Brokerage sharon@soltanianrealestate.com SOLTANIAN REAL ESTATE, Brokerage Independently owned and operated. 175 Willowdale Avenue #100, Toronto, Ontario M2N 4Y9 Office: 416-901-8881Fax: 416-901-9881Cell: 416-901-9881Office LocationFind us on map
Listing added to your favorite list
Looking for resale homes?

By agreeing to Terms of Use, you will have ability to search up to 305835 listings and access to richer information than found on REALTOR.ca through my website.

