$588,000
Available - For Sale
Listing ID: C12108249
25 Cole Stre , Toronto, M5A 4M3, Toronto
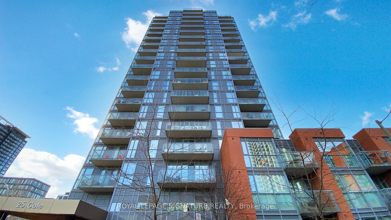
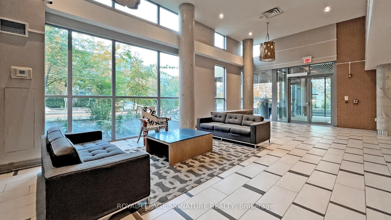
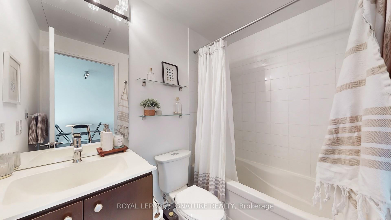
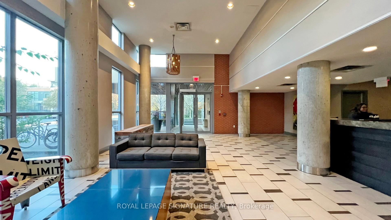

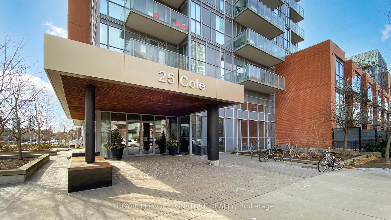
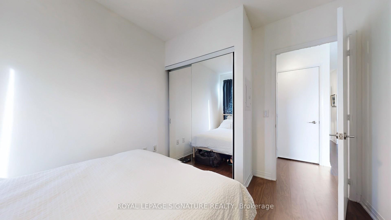
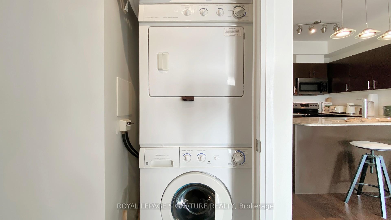
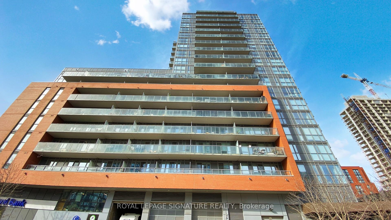
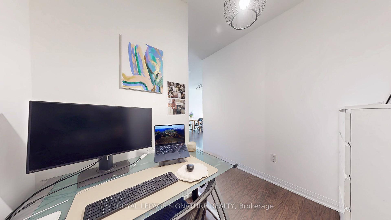

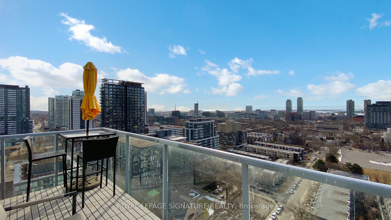
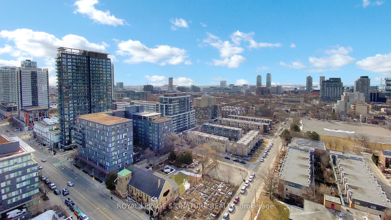
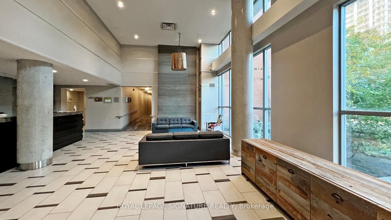
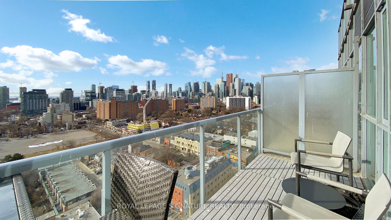
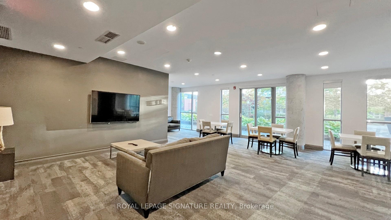
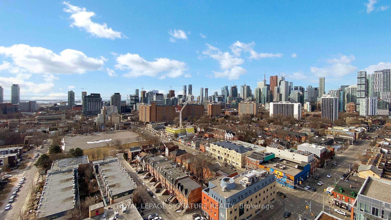
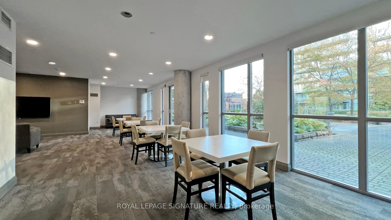
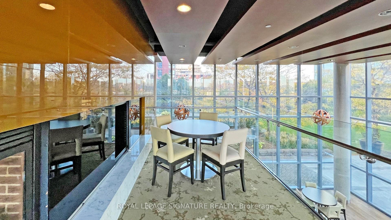
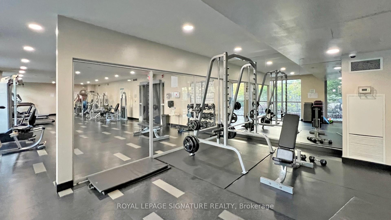
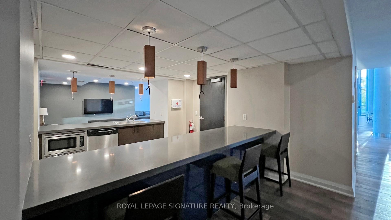
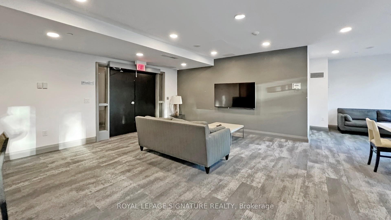
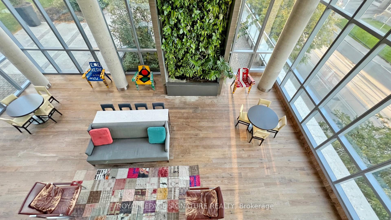
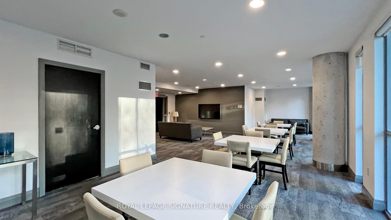
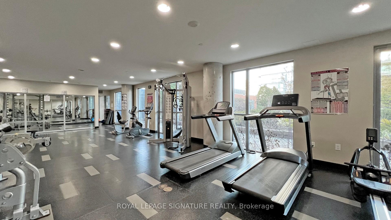
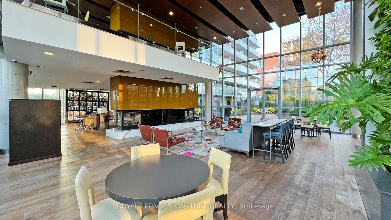
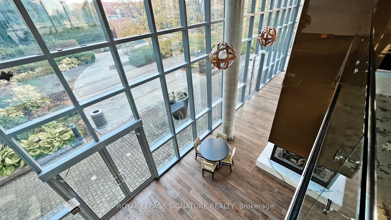
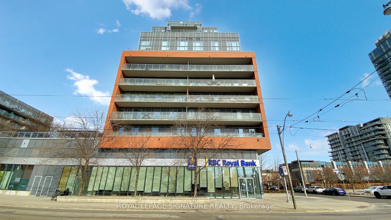
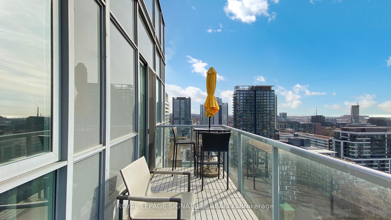
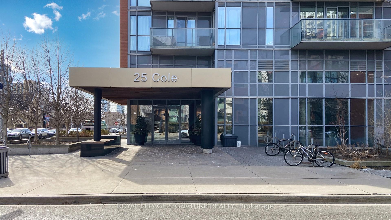
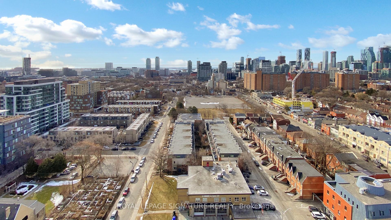
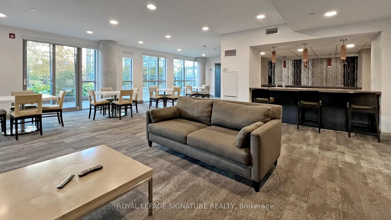
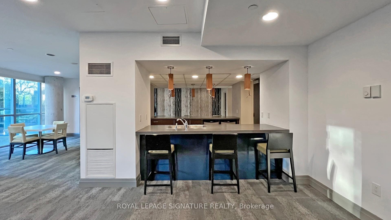
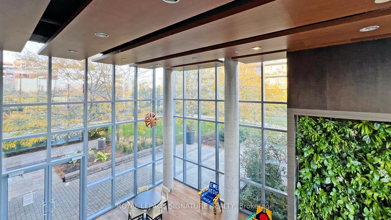
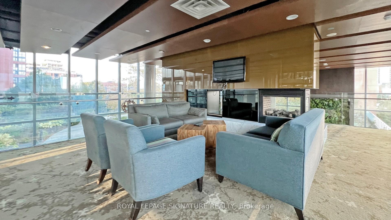
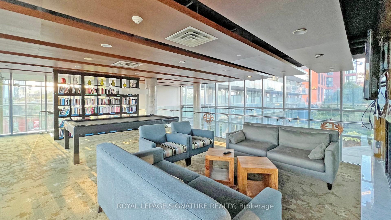
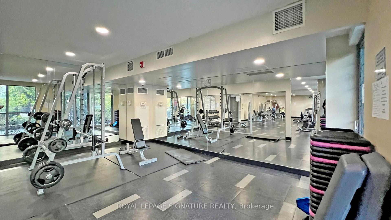
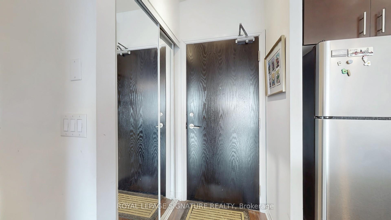
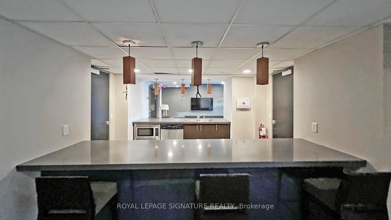
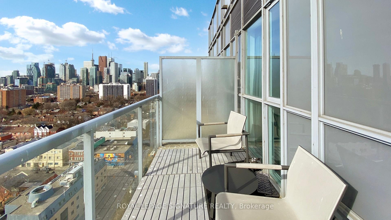
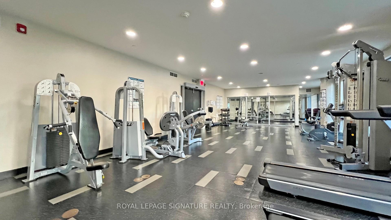
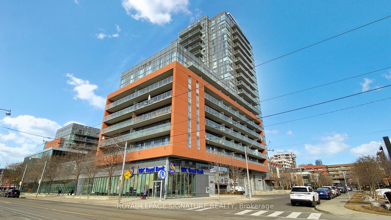










































| Experience Breathtaking Panoramic Views From This Luxurious Penthouse, Featuring Unobstructed Sweeping South FacingCity And Lake Views From Both The Living Room And Bedroom, Making Every Sunrise And Sunset A Spectacle To Behold.This Modern Condominium Offers A Remarkable 20,000 Sq. Ft. Sky Park, Perfect For Unwinding After A Long Day. StepOnto The Expansive Balcony, Sip A Glass Of Wine, And Soak In The Mesmerizing Skyline At Dusk. Inside, The Suite BoastsA Spacious Den, Providing Versatility For A Home Office Or Extra Living Space. Walk And Transit Friendly, This HomeIncludes 1 Underground Parking Spot And 1 Locker, Conveniently Located On The Same Floor As The Suite For Easy Access.Amenities Are Extensive, 24-Hour Concierge, Party Room, Visitor Parking, Lounge, Games Room, Rooftop Terrace withBBQ's, Theatre Room, Outdoor Green Space With Pergolas, BBQ's & More. Steps to Dundas Which Has Designated BikeLanes, Walking Distance to Eaton Centre, Sports Field, Freshco, The Aquatic Rec Centre, Shoppers Drugmart, Restaurants,Coffee Shops, & TTC at your Doorstep. DVP, Gardiner & Lakeshore Mins Away New toilet, Custom closets and mirrors inbedroom and hallway |
| Price | $588,000 |
| Taxes: | $2467.75 |
| Occupancy: | Tenant |
| Address: | 25 Cole Stre , Toronto, M5A 4M3, Toronto |
| Postal Code: | M5A 4M3 |
| Province/State: | Toronto |
| Directions/Cross Streets: | Dundas And Parliament |
| Level/Floor | Room | Length(ft) | Width(ft) | Descriptions | |
| Room 1 | Main | Living Ro | 12.1 | 10.46 | Combined w/Dining, Laminate, Open Concept |
| Room 2 | Main | Dining Ro | 14.4 | 7.48 | Combined w/Living, Laminate, Open Concept |
| Room 3 | Main | Kitchen | 8.53 | 8.17 | Granite Counters, Stainless Steel Appl, Open Concept |
| Room 4 | Main | Bedroom | 11.81 | 9.61 | Large Window, Laminate, South View |
| Room 5 | Main | Den | 8.59 | 8.1 | Separate Room, Laminate |
| Room 6 | Main | Other | 15.81 | 5.61 | Balcony, Overlook Water, South View |
| Washroom Type | No. of Pieces | Level |
| Washroom Type 1 | 4 | Main |
| Washroom Type 2 | 0 | |
| Washroom Type 3 | 0 | |
| Washroom Type 4 | 0 | |
| Washroom Type 5 | 0 |
| Total Area: | 0.00 |
| Sprinklers: | Carb |
| Washrooms: | 1 |
| Heat Type: | Forced Air |
| Central Air Conditioning: | Central Air |
$
%
Years
This calculator is for demonstration purposes only. Always consult a professional
financial advisor before making personal financial decisions.
| Although the information displayed is believed to be accurate, no warranties or representations are made of any kind. |
| ROYAL LEPAGE SIGNATURE REALTY |
- Listing -1 of 0
|
|

Dir:
416-901-9881
Bus:
416-901-8881
Fax:
416-901-9881
| Book Showing | Email a Friend |
Jump To:
At a Glance:
| Type: | Com - Condo Apartment |
| Area: | Toronto |
| Municipality: | Toronto C08 |
| Neighbourhood: | Regent Park |
| Style: | Apartment |
| Lot Size: | x 0.00() |
| Approximate Age: | |
| Tax: | $2,467.75 |
| Maintenance Fee: | $525 |
| Beds: | 1+1 |
| Baths: | 1 |
| Garage: | 0 |
| Fireplace: | N |
| Air Conditioning: | |
| Pool: |
Locatin Map:
Payment Calculator:

Contact Info
SOLTANIAN REAL ESTATE
Brokerage sharon@soltanianrealestate.com SOLTANIAN REAL ESTATE, Brokerage Independently owned and operated. 175 Willowdale Avenue #100, Toronto, Ontario M2N 4Y9 Office: 416-901-8881Fax: 416-901-9881Cell: 416-901-9881Office LocationFind us on map
Listing added to your favorite list
Looking for resale homes?

By agreeing to Terms of Use, you will have ability to search up to 307073 listings and access to richer information than found on REALTOR.ca through my website.

