$7,500
Available - For Rent
Listing ID: N12108291
130 Cooks Mill Cres , Vaughan, L6A 0K9, York

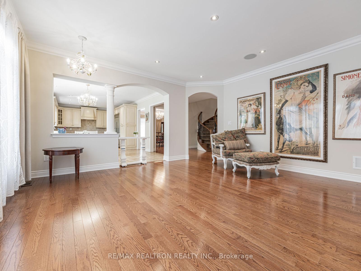
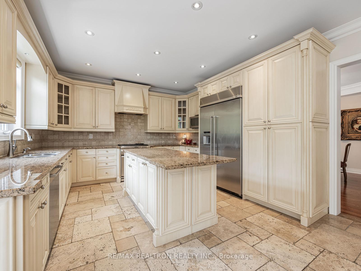
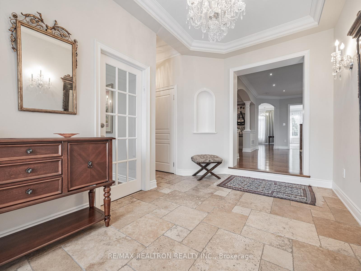
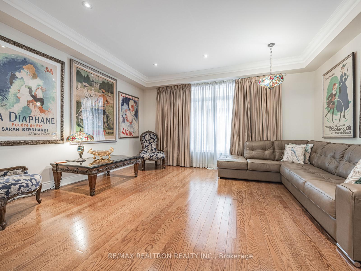
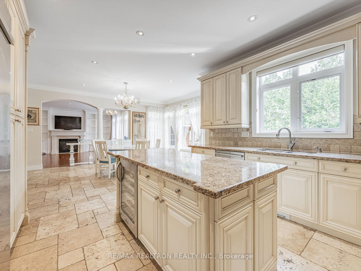
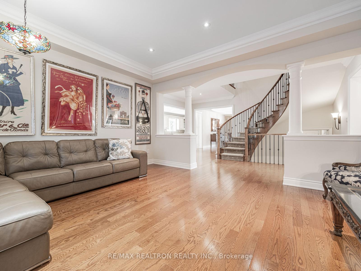
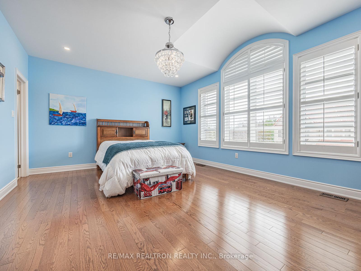
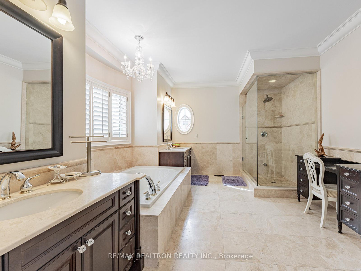
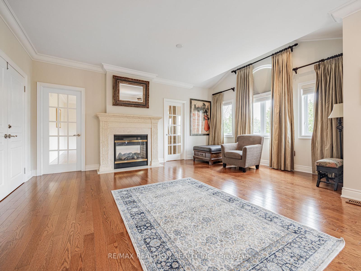
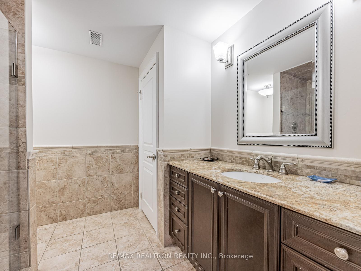
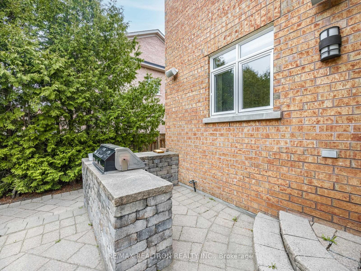
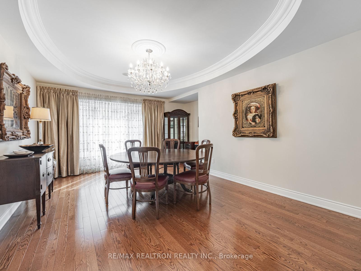
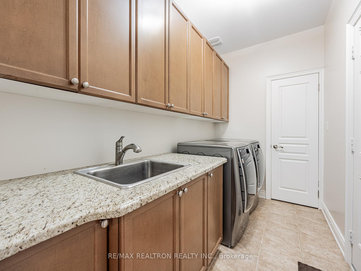
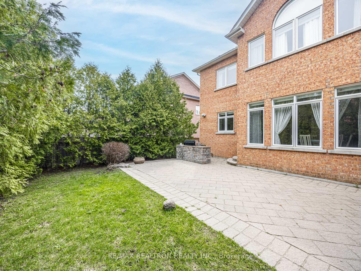
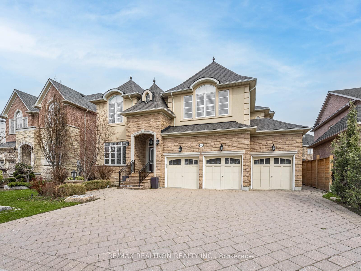
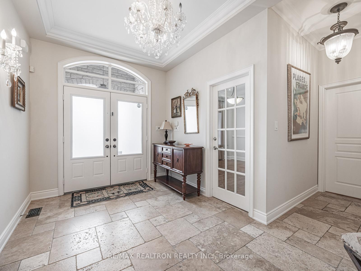
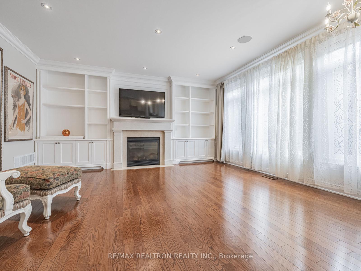
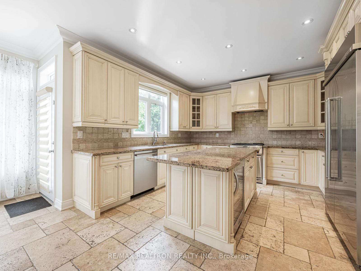
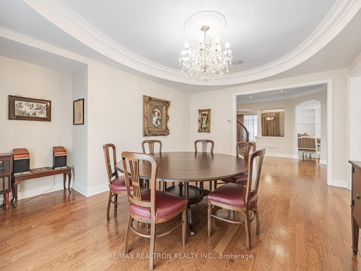
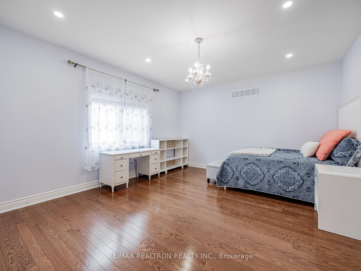
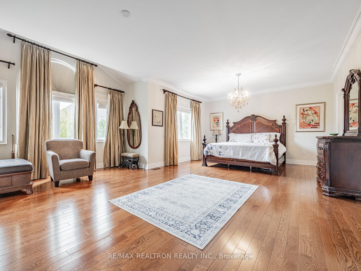
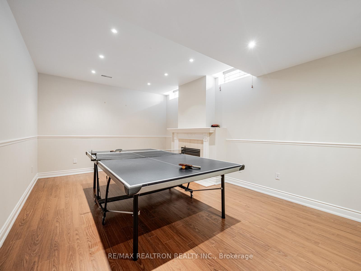
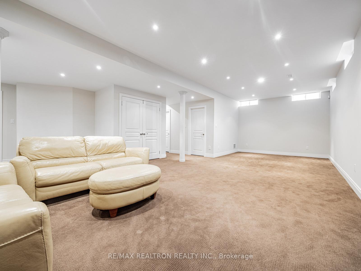
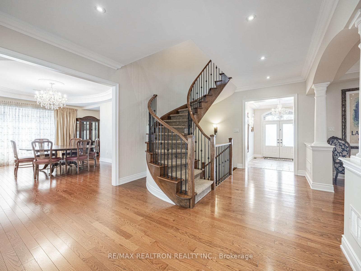
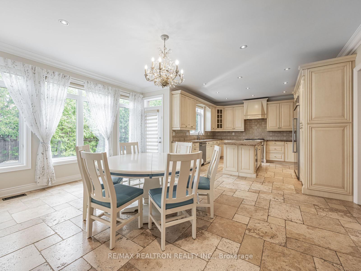
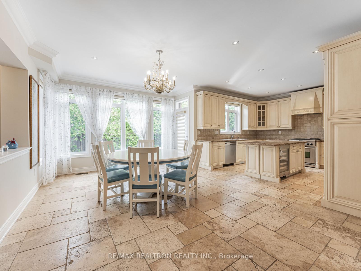
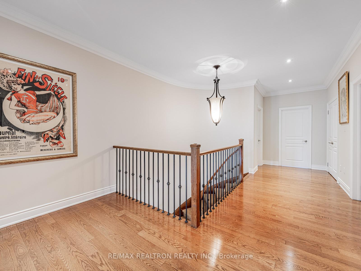
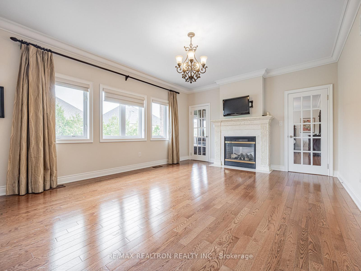
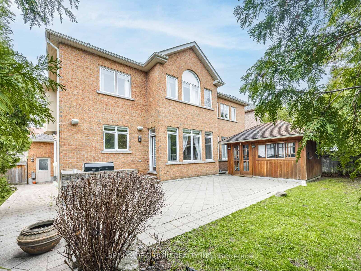
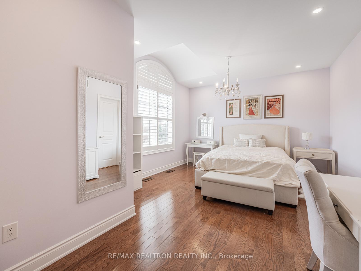
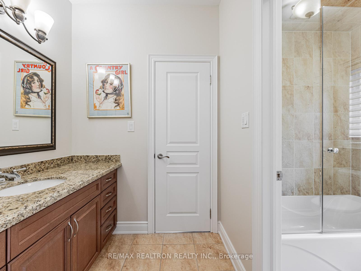
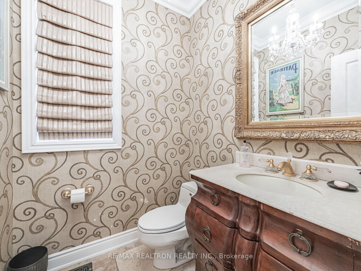
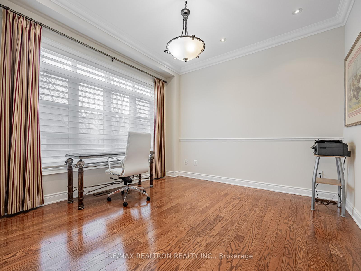
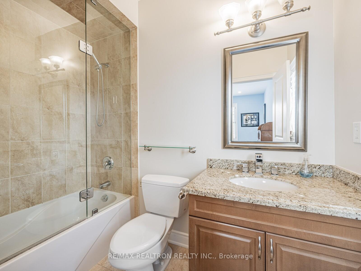
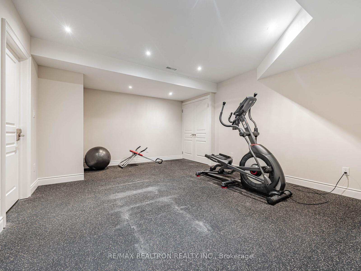






































| Welcome to 130 Cooks Mill Crescent, where sophistication meets comfort in one of Vaughans most desirable neighbourhoods. This is your chance to lease an executive home that delivers space, style, and substance - all without compromise.Set on a quiet cul-de-sac in Patterson and built by the renowned Fernbrook Homes, this nearly 4,500 square foot residence is move-in ready and perfectly suited for those who expect more from where they live. Inside, soaring ceilings and rich hardwood floors flow throughout expansive living areas, setting the tone for upscale living.The chef-inspired kitchen features cream wood cabinetry, granite counters, a tumbled marble backsplash, and stainless steel appliances - everything you need for day-to-day life or elevated entertaining. The family room and formal spaces offer both comfort and elegance, with natural light pouring in from every angle.Upstairs, the primary suite is a true sanctuary with its own private lounge space - perfect for relaxing after a long day. The fully finished lower level extends your living space with a nanny's suite, recreation room, and a full bathroom, offering flexibility for families of all sizes.Professionally landscaped and beautifully maintained, the property offers a peaceful setting while being minutes from top-rated schools, parks, and amenities.This is not your average lease - its a rare opportunity to live in a home that checks every box. |
| Price | $7,500 |
| Taxes: | $0.00 |
| Occupancy: | Vacant |
| Address: | 130 Cooks Mill Cres , Vaughan, L6A 0K9, York |
| Directions/Cross Streets: | Bathurst/Rutherford |
| Rooms: | 11 |
| Rooms +: | 3 |
| Bedrooms: | 4 |
| Bedrooms +: | 2 |
| Family Room: | T |
| Basement: | Finished |
| Furnished: | Part |
| Level/Floor | Room | Length(ft) | Width(ft) | Descriptions | |
| Room 1 | Main | Living Ro | 13.97 | 16.01 | Separate Room, Hardwood Floor, Open Concept |
| Room 2 | Main | Dining Ro | 17.38 | 12.99 | Formal Rm, Bay Window, Hardwood Floor |
| Room 3 | Main | Family Ro | 14.01 | 16.01 | Hardwood Floor, Fireplace, Combined w/Kitchen |
| Room 4 | Main | Library | 12.5 | 12.5 | French Doors, Hardwood Floor, Separate Room |
| Room 5 | Main | Kitchen | 24.8 | 17.58 | Granite Counters, W/O To Yard, B/I Appliances |
| Room 6 | Second | Primary B | 25.09 | 13.97 | 5 Pc Ensuite, Walk-In Closet(s), Hardwood Floor |
| Room 7 | Second | Bedroom 2 | 18.2 | 13.97 | Hardwood Floor, Ensuite Bath, Closet |
| Room 8 | Second | Bedroom 3 | 19.02 | 12.1 | Hardwood Floor, Ensuite Bath, Closet |
| Room 9 | Second | Bedroom 4 | 13.97 | 21.94 | Hardwood Floor, Ensuite Bath, Closet |
| Room 10 | Second | Sitting | 18.2 | 15.74 | Hardwood Floor, Fireplace, French Doors |
| Washroom Type | No. of Pieces | Level |
| Washroom Type 1 | 2 | |
| Washroom Type 2 | 3 | |
| Washroom Type 3 | 5 | |
| Washroom Type 4 | 4 | |
| Washroom Type 5 | 0 |
| Total Area: | 0.00 |
| Approximatly Age: | 6-15 |
| Property Type: | Detached |
| Style: | 2-Storey |
| Exterior: | Brick, Stucco (Plaster) |
| Garage Type: | Attached |
| (Parking/)Drive: | Private |
| Drive Parking Spaces: | 3 |
| Park #1 | |
| Parking Type: | Private |
| Park #2 | |
| Parking Type: | Private |
| Pool: | None |
| Laundry Access: | Laundry Room |
| Approximatly Age: | 6-15 |
| Approximatly Square Footage: | 3500-5000 |
| Property Features: | Cul de Sac/D, Lake/Pond |
| CAC Included: | N |
| Water Included: | Y |
| Cabel TV Included: | N |
| Common Elements Included: | N |
| Heat Included: | Y |
| Parking Included: | N |
| Condo Tax Included: | N |
| Building Insurance Included: | N |
| Fireplace/Stove: | Y |
| Heat Type: | Forced Air |
| Central Air Conditioning: | Central Air |
| Central Vac: | Y |
| Laundry Level: | Syste |
| Ensuite Laundry: | F |
| Elevator Lift: | False |
| Sewers: | Sewer |
| Although the information displayed is believed to be accurate, no warranties or representations are made of any kind. |
| RE/MAX REALTRON REALTY INC. |
- Listing -1 of 0
|
|

Dir:
416-901-9881
Bus:
416-901-8881
Fax:
416-901-9881
| Book Showing | Email a Friend |
Jump To:
At a Glance:
| Type: | Freehold - Detached |
| Area: | York |
| Municipality: | Vaughan |
| Neighbourhood: | Patterson |
| Style: | 2-Storey |
| Lot Size: | x 110.00(Feet) |
| Approximate Age: | 6-15 |
| Tax: | $0 |
| Maintenance Fee: | $0 |
| Beds: | 4+2 |
| Baths: | 5 |
| Garage: | 0 |
| Fireplace: | Y |
| Air Conditioning: | |
| Pool: | None |
Locatin Map:

Contact Info
SOLTANIAN REAL ESTATE
Brokerage sharon@soltanianrealestate.com SOLTANIAN REAL ESTATE, Brokerage Independently owned and operated. 175 Willowdale Avenue #100, Toronto, Ontario M2N 4Y9 Office: 416-901-8881Fax: 416-901-9881Cell: 416-901-9881Office LocationFind us on map
Listing added to your favorite list
Looking for resale homes?

By agreeing to Terms of Use, you will have ability to search up to 305835 listings and access to richer information than found on REALTOR.ca through my website.

