$639,000
Available - For Sale
Listing ID: X10780350
27 BLUEWATER Driv , Goderich, N7A 3X8, Huron
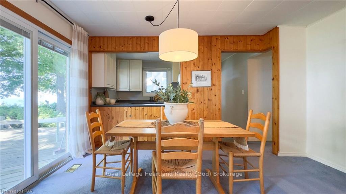
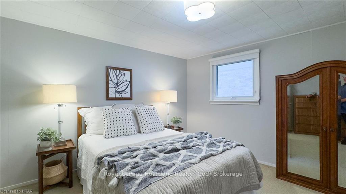
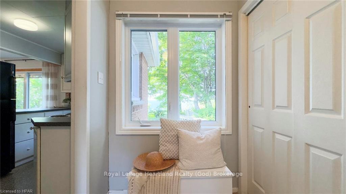
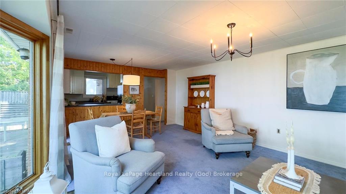
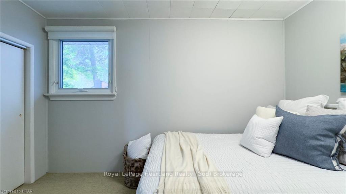
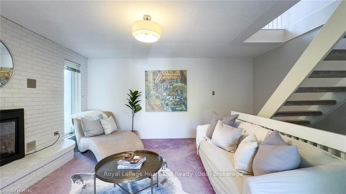
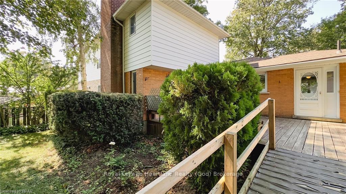
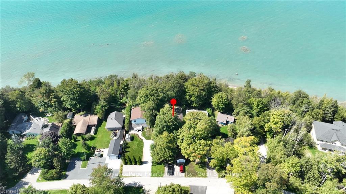
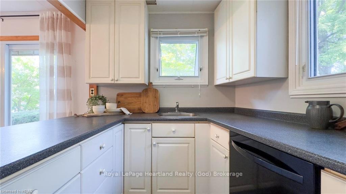
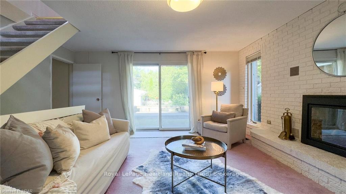
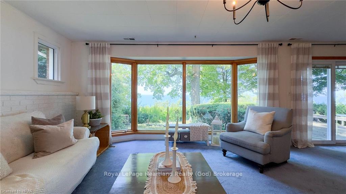
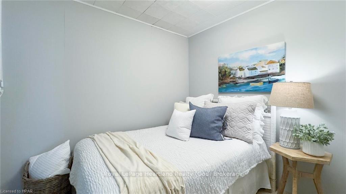
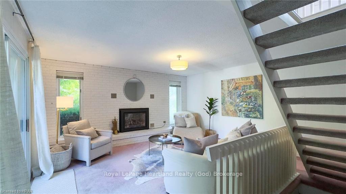
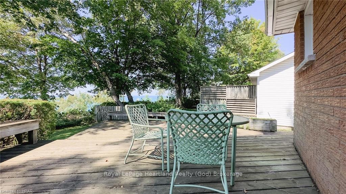
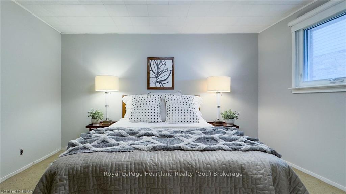
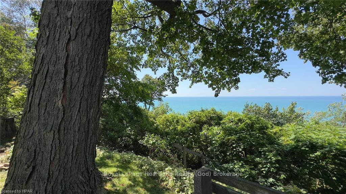
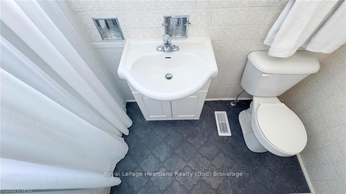
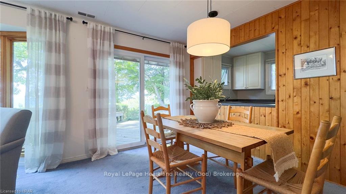
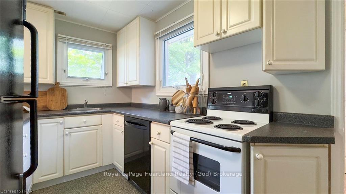
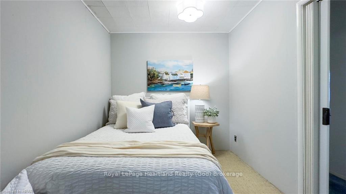
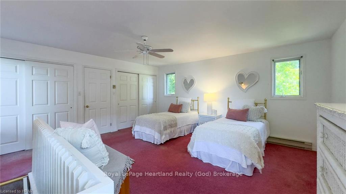
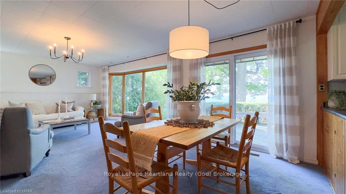
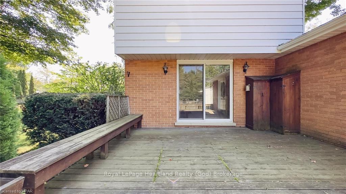
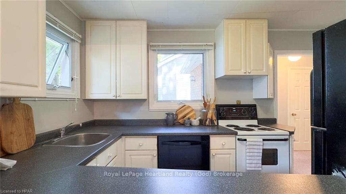
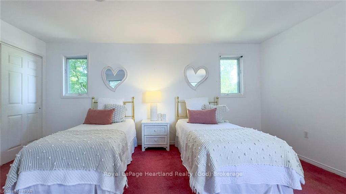
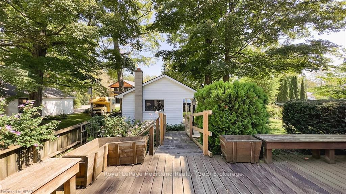
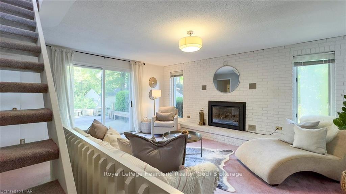
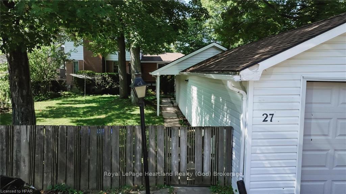
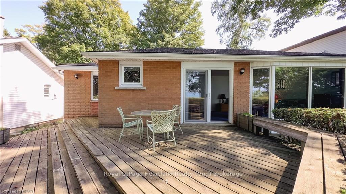
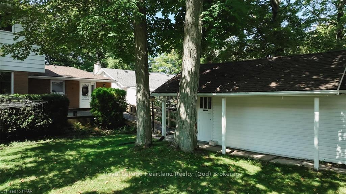
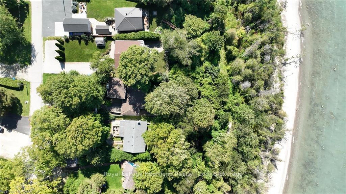
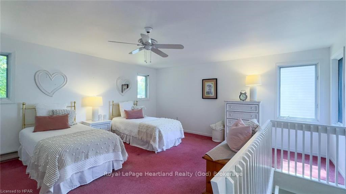
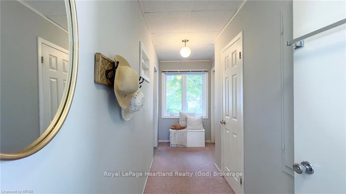
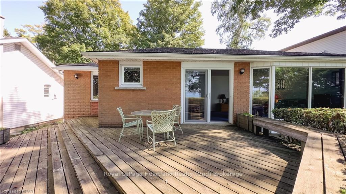
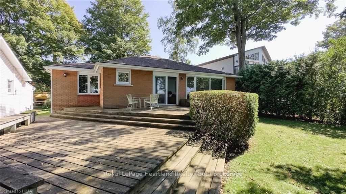
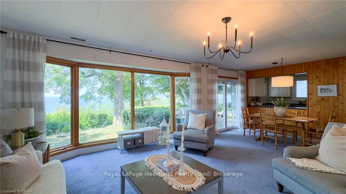
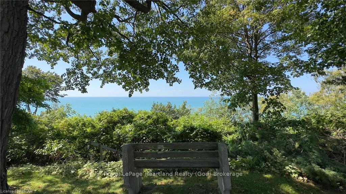
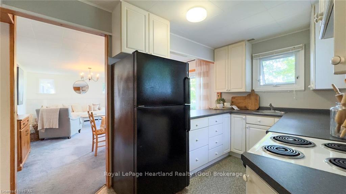
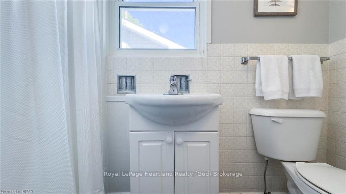
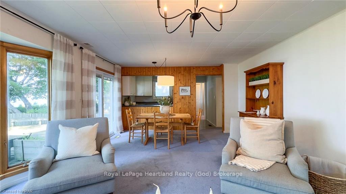
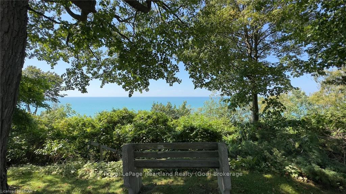
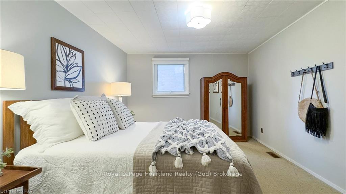
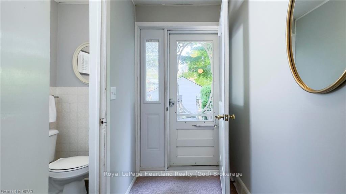
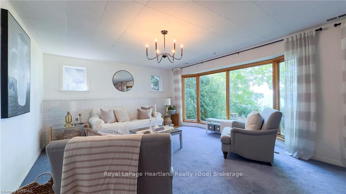
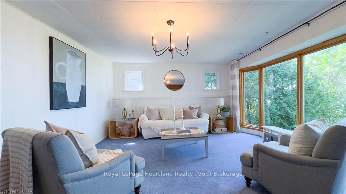
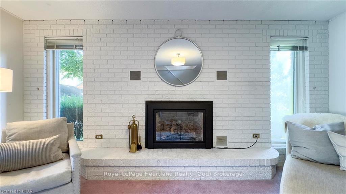
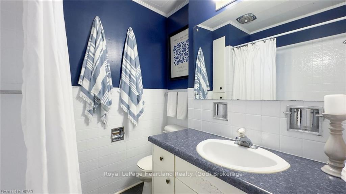
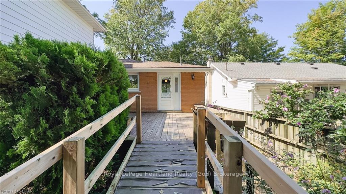
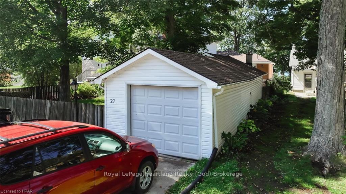

















































| Welcome to serene lakeside living in a charming, captivating sunsets and mature neighborhood filled with beautiful trees! This 3-bedroom, 2-bath home or cottage was recently refreshed, and offers breathtaking views of Lake Huron’s famous sunsets from the deck and open-concept living space. The two-storey addition includes an extra family room, an upper-level bedroom, and a basement with laundry facilities. Enjoy year-round comfort with forced air gas heating and central air conditioning. The private yard is fenced, offering both privacy and space, with ample parking available. The extended single detached garage includes a workshop area for added convenience. Just a short stroll along the community path takes you to the beach! The community offers parks, waterfront benches and is located only a 5-minute drive from the amenities of Goderich. This well-maintained home is offering a perfect canvas for your personal touch. Embrace peaceful water views and the relaxed lifestyle that comes with Lake Huron living. |
| Price | $639,000 |
| Taxes: | $5438.96 |
| Assessment Year: | 2024 |
| Occupancy: | Vacant |
| Address: | 27 BLUEWATER Driv , Goderich, N7A 3X8, Huron |
| Acreage: | < .50 |
| Directions/Cross Streets: | Follow highway 21 south of Goderich to Bluewater Beach Road, turn west. At the end of the road, tur |
| Rooms: | 8 |
| Rooms +: | 1 |
| Bedrooms: | 3 |
| Bedrooms +: | 0 |
| Family Room: | T |
| Basement: | Unfinished, Partial Base |
| Level/Floor | Room | Length(ft) | Width(ft) | Descriptions | |
| Room 1 | Main | Bathroom | 8.5 | 3.51 | |
| Room 2 | Main | Bathroom | 6.92 | 6.33 | |
| Room 3 | Main | Bedroom | 11.91 | 7.9 | |
| Room 4 | Main | Bedroom | 14.17 | 11.25 | |
| Room 5 | Main | Family Ro | 16.76 | 16.07 | |
| Room 6 | Main | Kitchen | 12.4 | 8 | |
| Room 7 | Main | Living Ro | 24.17 | 15.42 | |
| Room 8 | Second | Primary B | 16.92 | 16.76 | |
| Room 9 | Basement | Laundry | 16.33 | 15.74 |
| Washroom Type | No. of Pieces | Level |
| Washroom Type 1 | 3 | Main |
| Washroom Type 2 | 4 | Main |
| Washroom Type 3 | 0 | |
| Washroom Type 4 | 0 | |
| Washroom Type 5 | 0 |
| Total Area: | 1704.54 |
| Total Area Code: | Square Feet |
| Approximatly Age: | 51-99 |
| Property Type: | Detached |
| Style: | 2-Storey |
| Exterior: | Brick, Aluminum Siding |
| Garage Type: | Detached |
| (Parking/)Drive: | Other, Oth |
| Drive Parking Spaces: | 3 |
| Park #1 | |
| Parking Type: | Other, Oth |
| Park #2 | |
| Parking Type: | Other |
| Park #3 | |
| Parking Type: | Other |
| Pool: | None |
| Laundry Access: | Electric Drye |
| Approximatly Age: | 51-99 |
| Approximatly Square Footage: | 1500-2000 |
| Property Features: | Golf, Hospital |
| CAC Included: | N |
| Water Included: | N |
| Cabel TV Included: | N |
| Common Elements Included: | N |
| Heat Included: | N |
| Parking Included: | N |
| Condo Tax Included: | N |
| Building Insurance Included: | N |
| Fireplace/Stove: | Y |
| Heat Type: | Forced Air |
| Central Air Conditioning: | Central Air |
| Central Vac: | N |
| Laundry Level: | Syste |
| Ensuite Laundry: | F |
| Elevator Lift: | False |
| Sewers: | Septic |
| Water: | Comm Well |
| Water Supply Types: | Comm Well |
| Utilities-Cable: | A |
| Utilities-Hydro: | Y |
$
%
Years
This calculator is for demonstration purposes only. Always consult a professional
financial advisor before making personal financial decisions.
| Although the information displayed is believed to be accurate, no warranties or representations are made of any kind. |
| Royal LePage Heartland Realty (God) Brokerage |
- Listing -1 of 0
|
|

Dir:
416-901-9881
Bus:
416-901-8881
Fax:
416-901-9881
| Virtual Tour | Book Showing | Email a Friend |
Jump To:
At a Glance:
| Type: | Freehold - Detached |
| Area: | Huron |
| Municipality: | Goderich |
| Neighbourhood: | Goderich (Town) |
| Style: | 2-Storey |
| Lot Size: | x 0.00(Feet) |
| Approximate Age: | 51-99 |
| Tax: | $5,438.96 |
| Maintenance Fee: | $0 |
| Beds: | 3 |
| Baths: | 2 |
| Garage: | 0 |
| Fireplace: | Y |
| Air Conditioning: | |
| Pool: | None |
Locatin Map:
Payment Calculator:

Contact Info
SOLTANIAN REAL ESTATE
Brokerage sharon@soltanianrealestate.com SOLTANIAN REAL ESTATE, Brokerage Independently owned and operated. 175 Willowdale Avenue #100, Toronto, Ontario M2N 4Y9 Office: 416-901-8881Fax: 416-901-9881Cell: 416-901-9881Office LocationFind us on map
Listing added to your favorite list
Looking for resale homes?

By agreeing to Terms of Use, you will have ability to search up to 305835 listings and access to richer information than found on REALTOR.ca through my website.

