$729,900
Available - For Sale
Listing ID: E12108390
22 East Haven Driv , Toronto, M1N 0B4, Toronto
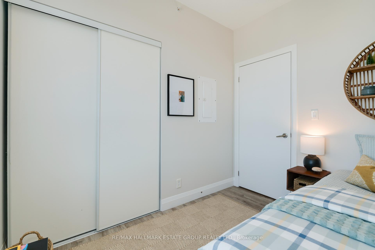
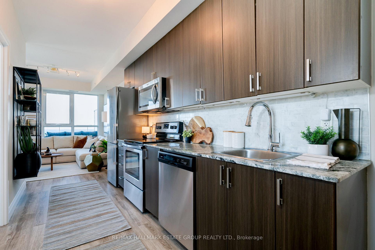
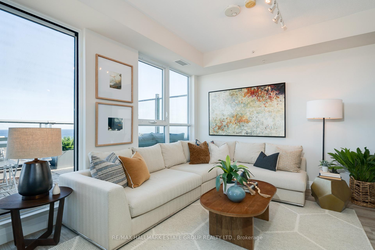
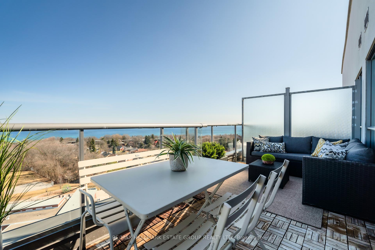
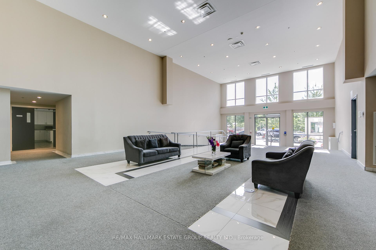
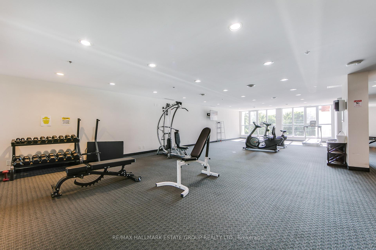
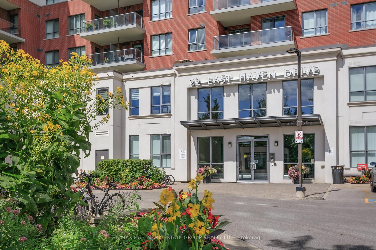
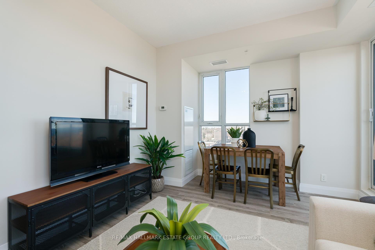

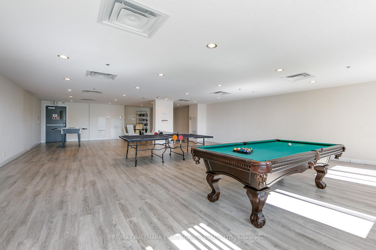
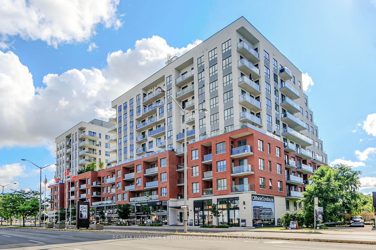
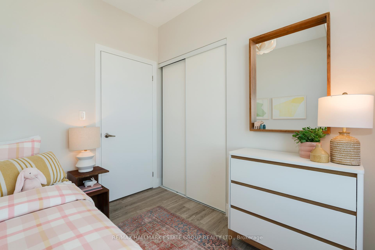
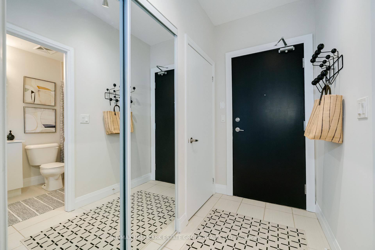
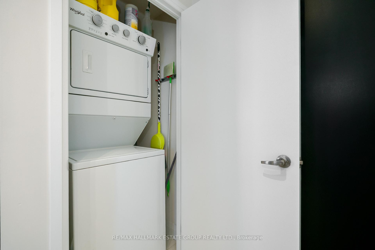
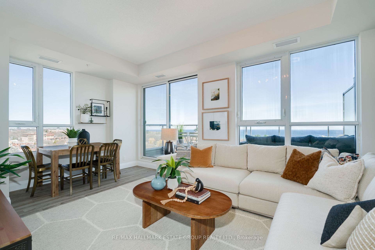
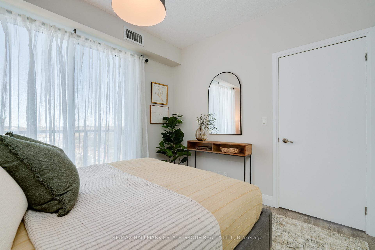
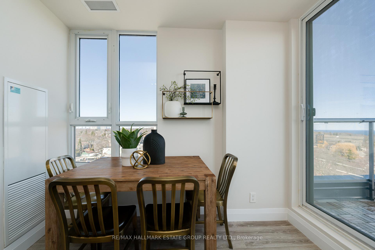
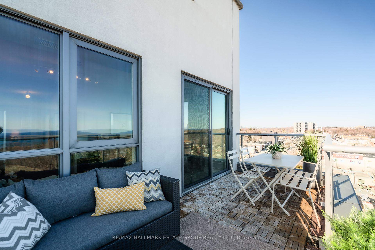
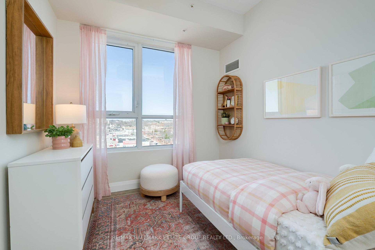
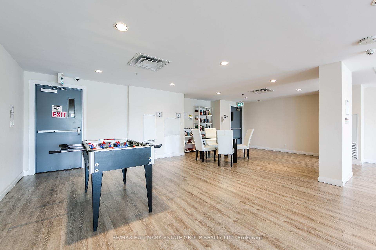
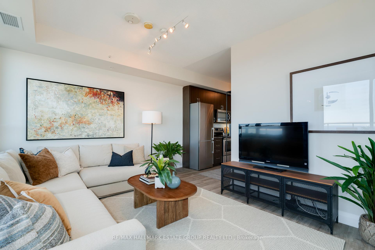
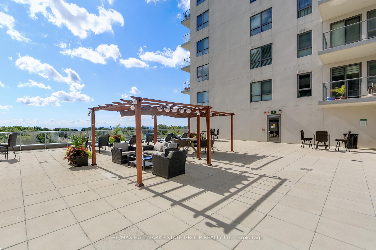
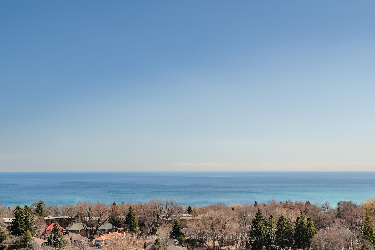
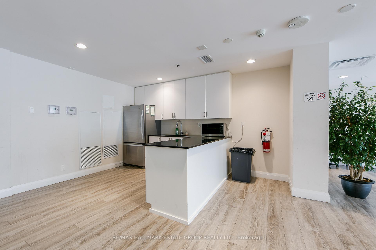
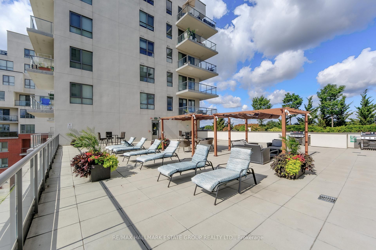
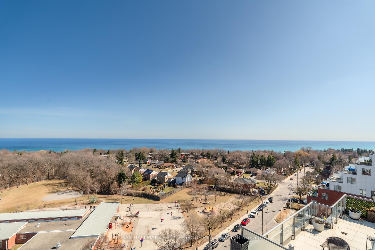
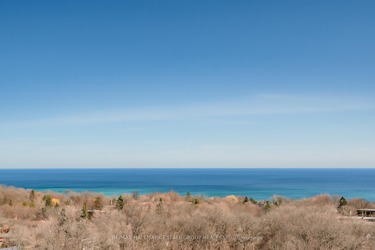
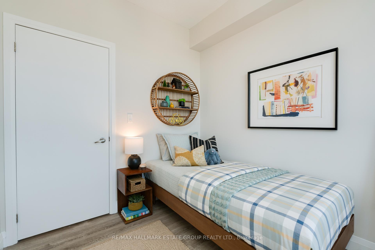
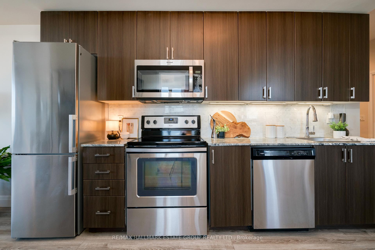
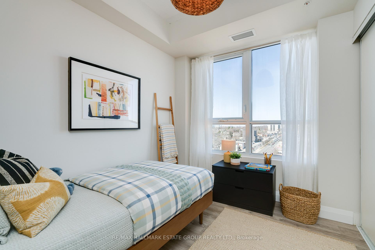
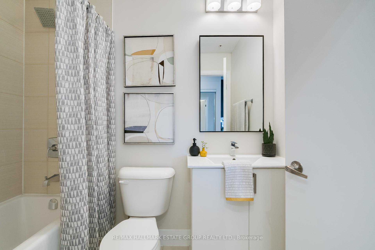
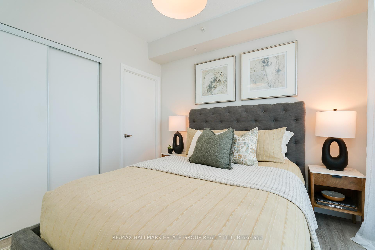
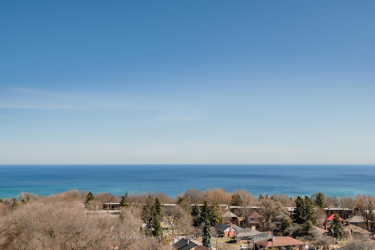
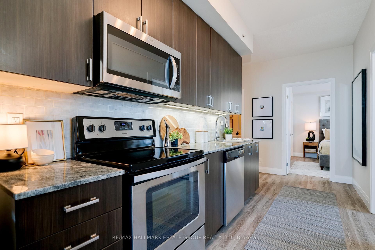
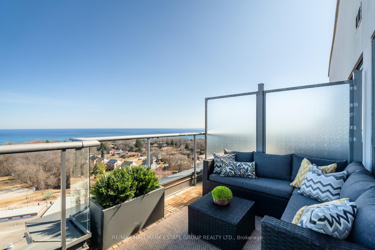
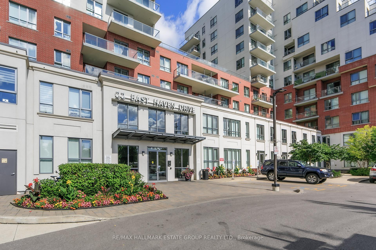
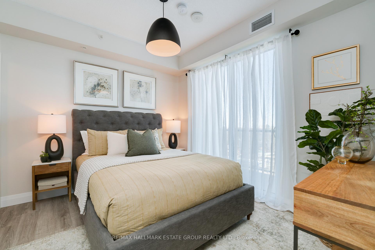
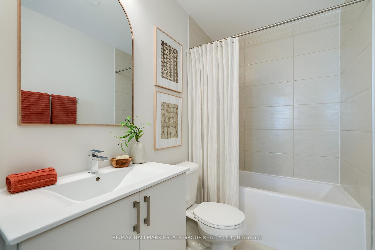
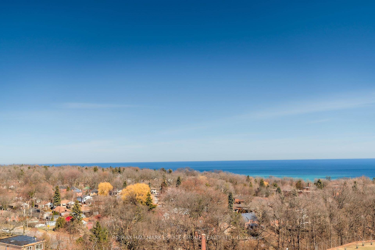









































| ***Lakeview Penthouse*** This gorgeous corner unit offers three bedrooms and two bathrooms, parking and locker, along with breathtaking, unobstructed views of the lake. The condo features an open-concept layout filled with natural light, leading to a spacious private south-facing terrace that's perfect for enjoying a morning coffee or unwinding in the evening with a glass of wine while taking in the stunning lake views. The large kitchen has sleek flat-front cabinets, plenty of granite counter space, and ample storage, ensuring both style and practicality. Each of the three bright and airy bedrooms has its own closet and one has its own walkout to private outdoor balcony. Two modern bathrooms add convenience and functionality to the space. Additional amenities include underground parking, an exercise room, and a private locker for extra storage. Walk to Starbucks, groceries, pharmacy, restaurants and Midland Go station! Combining indoor comfort with outdoor beauty, this condo is truly an exceptional place to call home. |
| Price | $729,900 |
| Taxes: | $2617.96 |
| Occupancy: | Vacant |
| Address: | 22 East Haven Driv , Toronto, M1N 0B4, Toronto |
| Postal Code: | M1N 0B4 |
| Province/State: | Toronto |
| Directions/Cross Streets: | Kingston Rd & Midland Ave |
| Level/Floor | Room | Length(ft) | Width(ft) | Descriptions | |
| Room 1 | Main | Foyer | 8.27 | 4.49 | Double Closet, Mirrored Closet, Ceramic Floor |
| Room 2 | Main | Living Ro | 10.82 | 10.89 | Open Concept, Laminate, W/O To Balcony |
| Room 3 | Main | Dining Ro | 10.82 | 5.77 | Combined w/Living, Laminate, W/O To Balcony |
| Room 4 | Main | Kitchen | 19.09 | 6.59 | Granite Counters, Laminate, Backsplash |
| Room 5 | Main | Primary B | 11.12 | 9.97 | 4 Pc Ensuite, Double Closet, Balcony |
| Room 6 | Main | Bedroom 2 | 8.07 | 9.74 | Large Closet, Laminate, Large Window |
| Room 7 | Main | Bedroom 3 | 7.97 | 9.74 | Large Closet, Laminate, Large Window |
| Washroom Type | No. of Pieces | Level |
| Washroom Type 1 | 4 | Main |
| Washroom Type 2 | 0 | |
| Washroom Type 3 | 0 | |
| Washroom Type 4 | 0 | |
| Washroom Type 5 | 0 |
| Total Area: | 0.00 |
| Washrooms: | 2 |
| Heat Type: | Forced Air |
| Central Air Conditioning: | Central Air |
| Elevator Lift: | True |
$
%
Years
This calculator is for demonstration purposes only. Always consult a professional
financial advisor before making personal financial decisions.
| Although the information displayed is believed to be accurate, no warranties or representations are made of any kind. |
| RE/MAX HALLMARK ESTATE GROUP REALTY LTD. |
- Listing -1 of 0
|
|

Dir:
416-901-9881
Bus:
416-901-8881
Fax:
416-901-9881
| Virtual Tour | Book Showing | Email a Friend |
Jump To:
At a Glance:
| Type: | Com - Condo Apartment |
| Area: | Toronto |
| Municipality: | Toronto E06 |
| Neighbourhood: | Birchcliffe-Cliffside |
| Style: | Apartment |
| Lot Size: | x 0.00() |
| Approximate Age: | |
| Tax: | $2,617.96 |
| Maintenance Fee: | $817 |
| Beds: | 3 |
| Baths: | 2 |
| Garage: | 0 |
| Fireplace: | N |
| Air Conditioning: | |
| Pool: |
Locatin Map:
Payment Calculator:

Contact Info
SOLTANIAN REAL ESTATE
Brokerage sharon@soltanianrealestate.com SOLTANIAN REAL ESTATE, Brokerage Independently owned and operated. 175 Willowdale Avenue #100, Toronto, Ontario M2N 4Y9 Office: 416-901-8881Fax: 416-901-9881Cell: 416-901-9881Office LocationFind us on map
Listing added to your favorite list
Looking for resale homes?

By agreeing to Terms of Use, you will have ability to search up to 305835 listings and access to richer information than found on REALTOR.ca through my website.

