$950,000
Available - For Sale
Listing ID: X11974242
5723 Kemplane Cour , Blackburn Hamlet, K1W 1B8, Ottawa
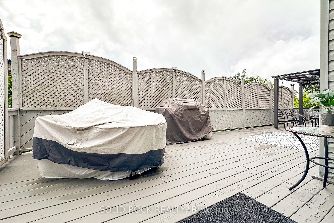
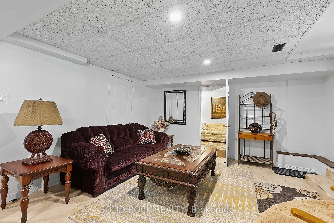
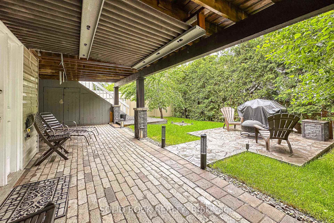
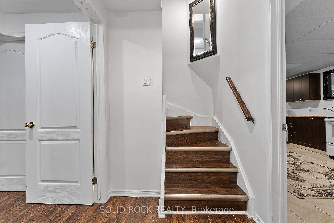
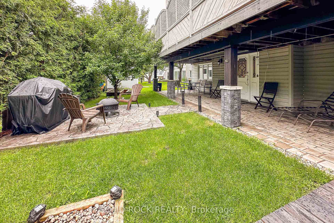
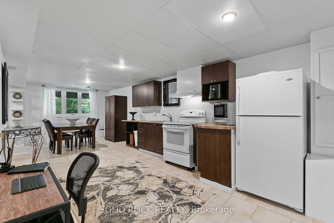
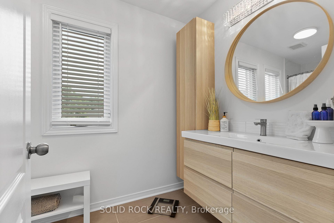
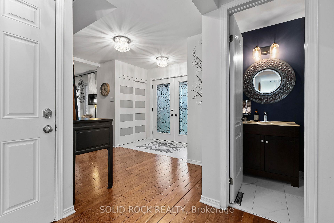
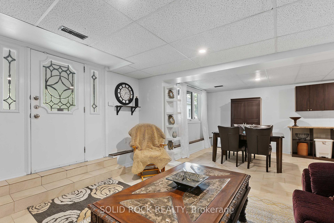
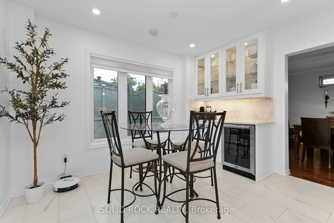
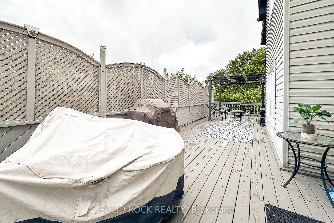
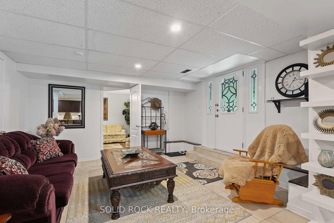
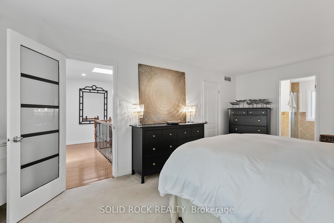
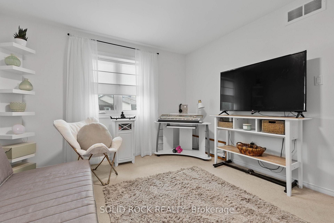
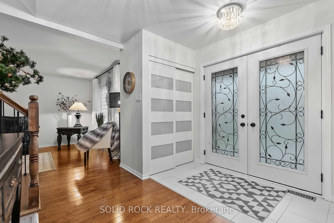
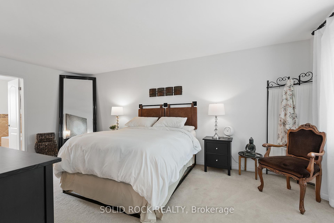
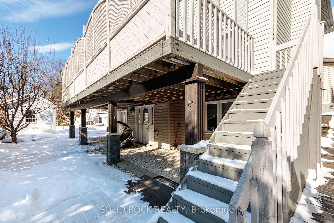
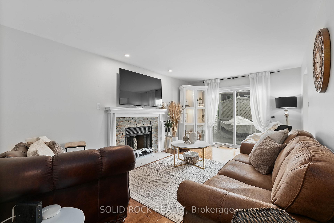
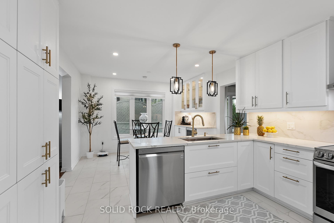
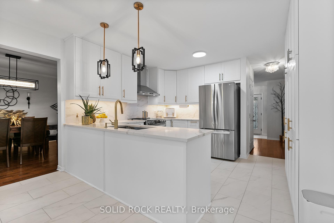
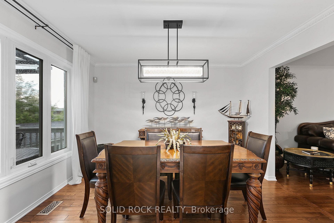
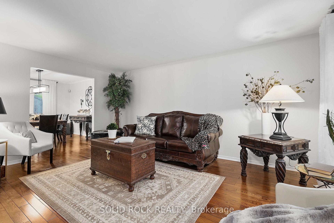
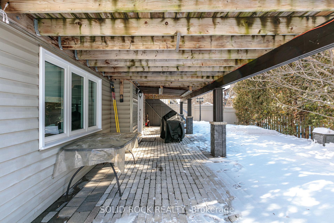
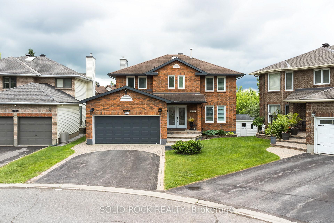
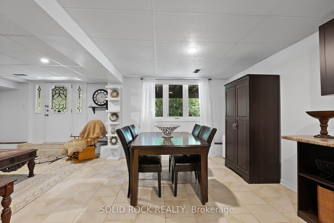
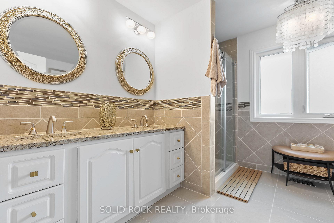
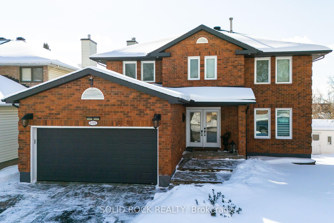
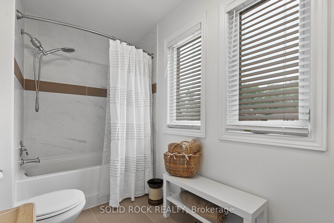
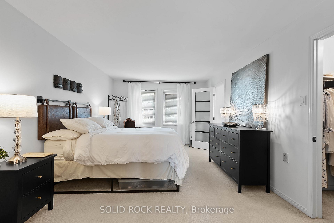
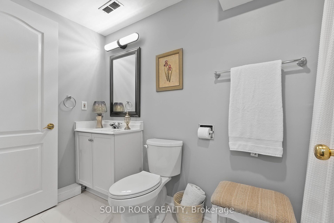
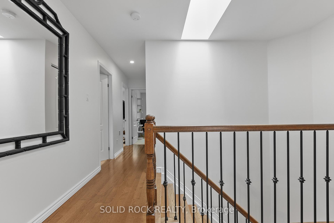
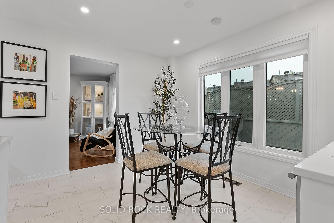
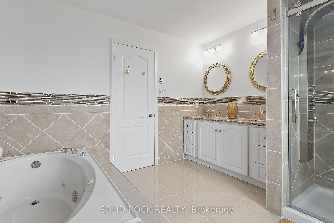
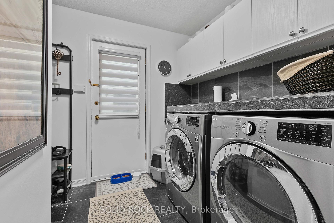
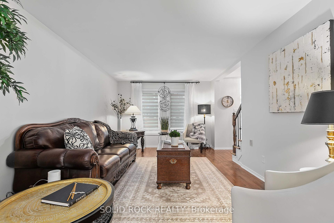
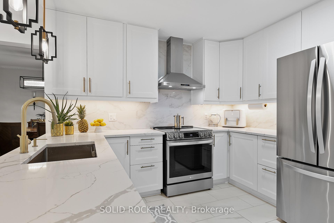
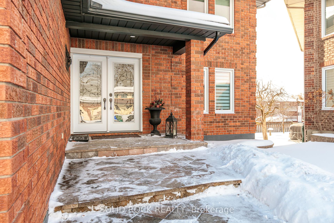
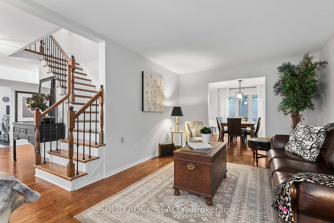
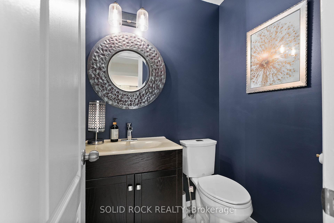
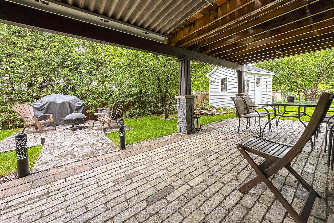
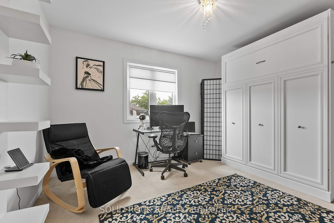
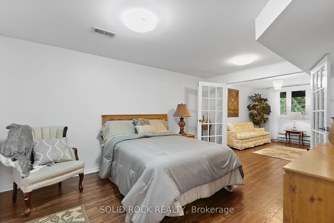
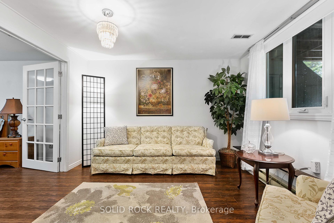
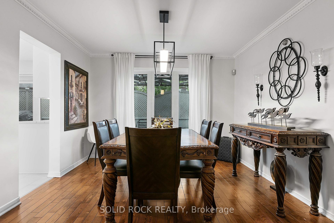
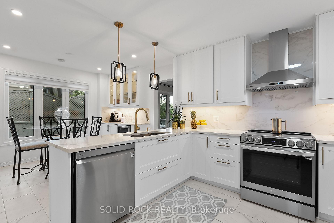
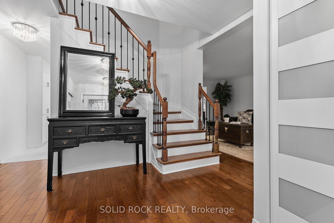
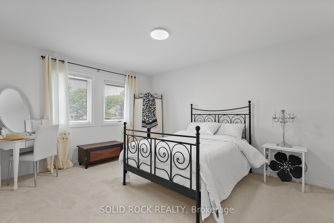
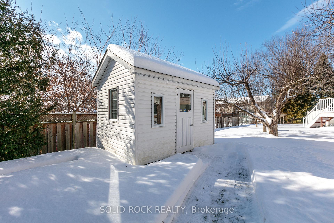
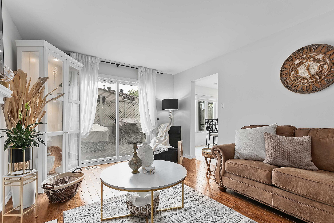
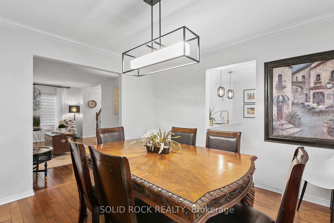
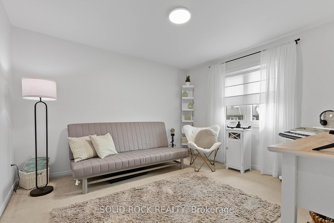



















































| Nestled on a tranquil court in the heart of Blackburn Hamlet, this exquisite home offers a perfect blend of elegance, comfort, and modern upgrades. With a new roof (2024) and a newer furnace (2022), this meticulously maintained residence boasts gleaming hardwood floors, refined finishes, and a thoughtfully designed layout.The chefs kitchen includes stainless-steel appliances and quartz countertops, perfect for gatherings. A warm and inviting family room, centred around a cozy fireplace, provides the ideal setting for relaxation. The primary suite features a luxurious ensuite with a soaking tub, oversized shower, and dual vanities.The fully finished walk-out basement adds incredible versatility, featuring an in-law suite with its own kitchen, spacious living area, private bedroom, and bathroom ideal for multi-generational living or rental potential.Outside, enjoy a beautifully landscaped backyard and a large deck, perfect for entertaining or unwinding. Located in one of Blackburn Hamlets most desirable neighbourhoods, this home is near schools, parks, nature trails and recreational facilities, with easy access to major highways for a quick commute to downtown Ottawa.With impeccable attention to detail and a family-friendly community, this home is a rare find. Dont miss this opportunity in Blackburn Hamlet! |
| Price | $950,000 |
| Taxes: | $5212.00 |
| Assessment Year: | 2024 |
| Occupancy: | Owner |
| Address: | 5723 Kemplane Cour , Blackburn Hamlet, K1W 1B8, Ottawa |
| Directions/Cross Streets: | Cleroux and Innes |
| Rooms: | 10 |
| Bedrooms: | 4 |
| Bedrooms +: | 0 |
| Family Room: | T |
| Basement: | Finished wit |
| Level/Floor | Room | Length(ft) | Width(ft) | Descriptions | |
| Room 1 | Main | Dining Ro | 11.15 | 11.32 | |
| Room 2 | Main | Living Ro | 16.73 | 11.32 | |
| Room 3 | Main | Kitchen | 21.88 | 20.17 | |
| Room 4 | Main | Family Ro | 17.71 | 11.28 | |
| Room 5 | Second | Bedroom | 19.02 | 11.48 | |
| Room 6 | Second | Bedroom 2 | 14.76 | 11.38 | |
| Room 7 | Second | Bedroom 3 | 11.48 | 12.14 | |
| Room 8 | Second | Bedroom 4 | 10.69 | 11.15 | |
| Room 9 | Basement | Family Ro | 13.12 | 12.14 | |
| Room 10 | Basement | Kitchen | 26.57 | 9.84 |
| Washroom Type | No. of Pieces | Level |
| Washroom Type 1 | 2 | Main |
| Washroom Type 2 | 4 | Second |
| Washroom Type 3 | 4 | Second |
| Washroom Type 4 | 3 | Basement |
| Washroom Type 5 | 0 |
| Total Area: | 0.00 |
| Property Type: | Detached |
| Style: | 2-Storey |
| Exterior: | Brick Front, Vinyl Siding |
| Garage Type: | Attached |
| Drive Parking Spaces: | 2 |
| Pool: | None |
| Approximatly Square Footage: | 2000-2500 |
| CAC Included: | N |
| Water Included: | N |
| Cabel TV Included: | N |
| Common Elements Included: | N |
| Heat Included: | N |
| Parking Included: | N |
| Condo Tax Included: | N |
| Building Insurance Included: | N |
| Fireplace/Stove: | Y |
| Heat Type: | Forced Air |
| Central Air Conditioning: | Central Air |
| Central Vac: | N |
| Laundry Level: | Syste |
| Ensuite Laundry: | F |
| Sewers: | Sewer |
$
%
Years
This calculator is for demonstration purposes only. Always consult a professional
financial advisor before making personal financial decisions.
| Although the information displayed is believed to be accurate, no warranties or representations are made of any kind. |
| SOLID ROCK REALTY |
- Listing -1 of 0
|
|

Dir:
416-901-9881
Bus:
416-901-8881
Fax:
416-901-9881
| Book Showing | Email a Friend |
Jump To:
At a Glance:
| Type: | Freehold - Detached |
| Area: | Ottawa |
| Municipality: | Blackburn Hamlet |
| Neighbourhood: | 2303 - Blackburn Hamlet (South) |
| Style: | 2-Storey |
| Lot Size: | x 101.41(Feet) |
| Approximate Age: | |
| Tax: | $5,212 |
| Maintenance Fee: | $0 |
| Beds: | 4 |
| Baths: | 4 |
| Garage: | 0 |
| Fireplace: | Y |
| Air Conditioning: | |
| Pool: | None |
Locatin Map:
Payment Calculator:

Contact Info
SOLTANIAN REAL ESTATE
Brokerage sharon@soltanianrealestate.com SOLTANIAN REAL ESTATE, Brokerage Independently owned and operated. 175 Willowdale Avenue #100, Toronto, Ontario M2N 4Y9 Office: 416-901-8881Fax: 416-901-9881Cell: 416-901-9881Office LocationFind us on map
Listing added to your favorite list
Looking for resale homes?

By agreeing to Terms of Use, you will have ability to search up to 305835 listings and access to richer information than found on REALTOR.ca through my website.

