$649,900
Available - For Sale
Listing ID: X12109484
91 Metcalfe Cres , London South, N6E 1H8, Middlesex
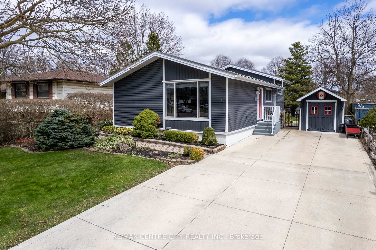
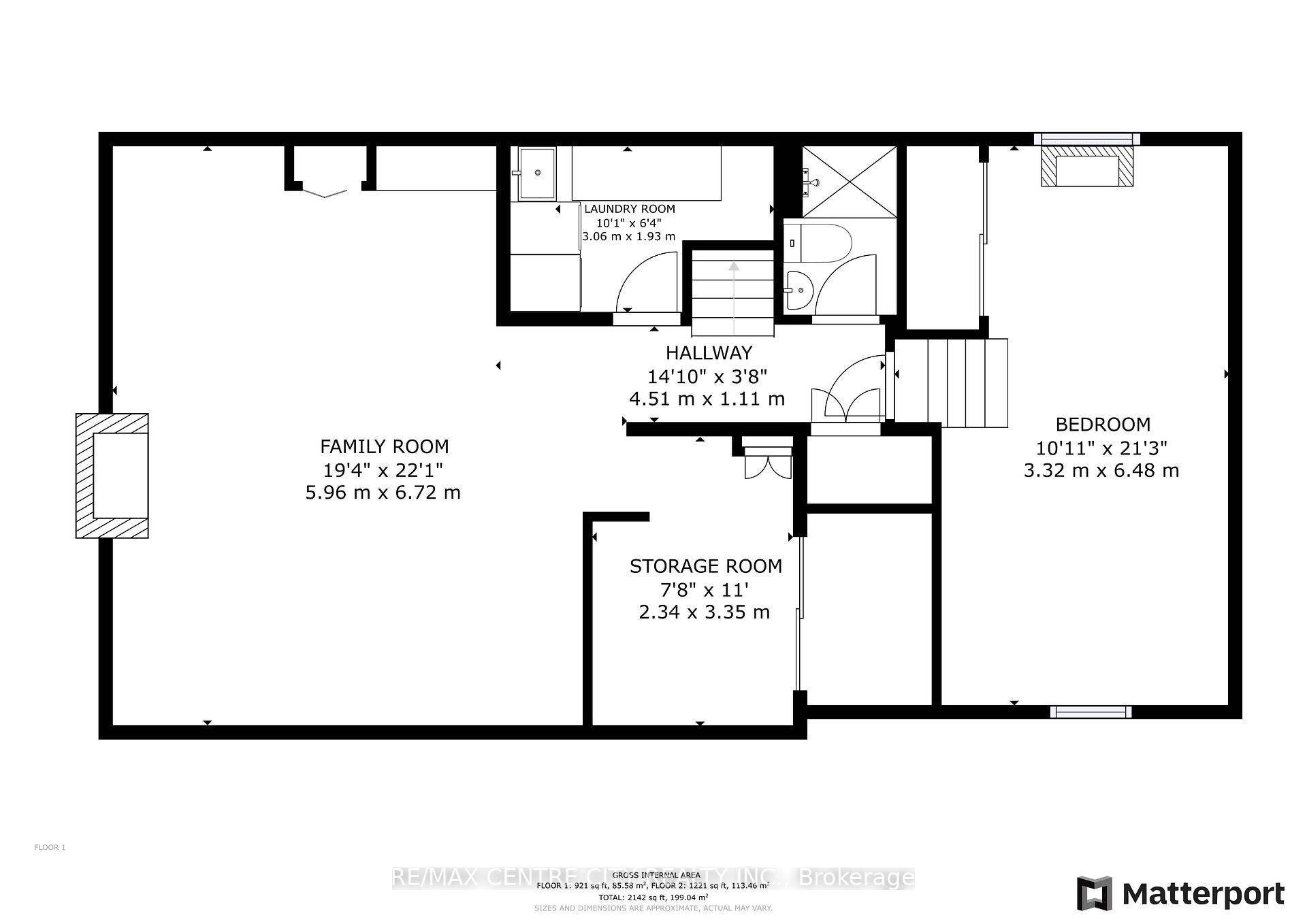
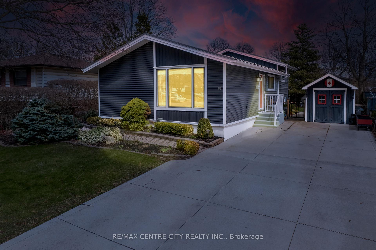
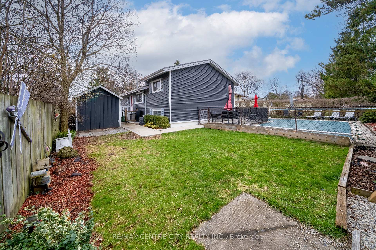
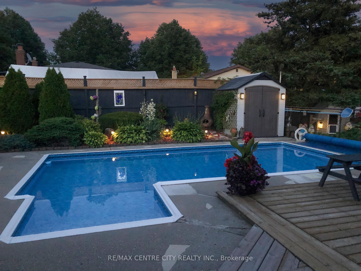
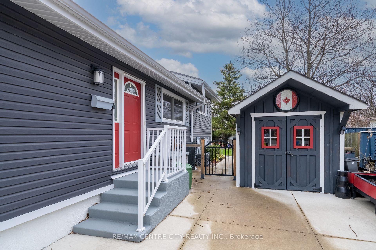
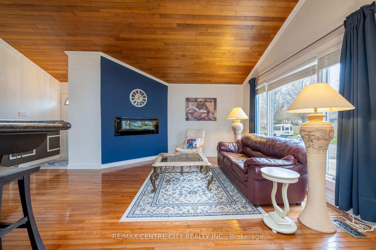
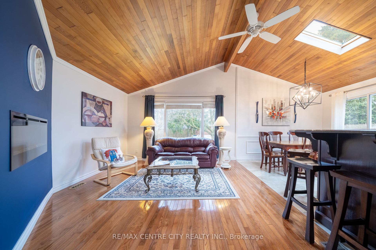
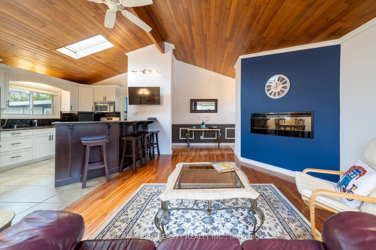
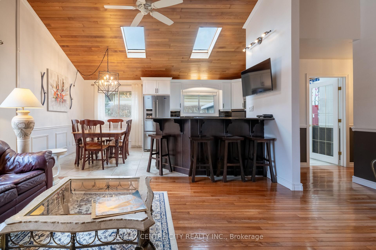
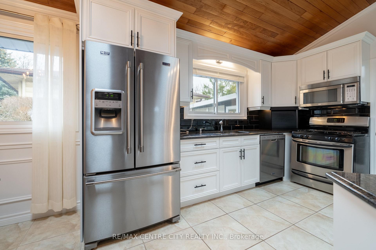
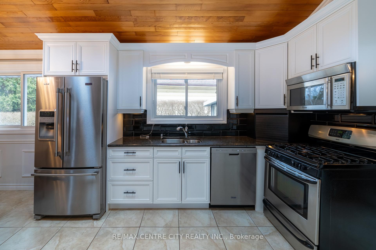
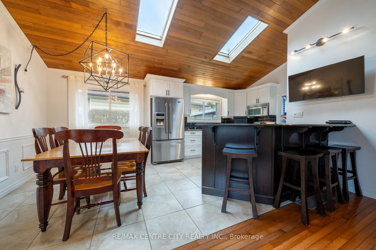
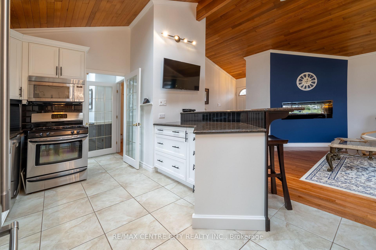
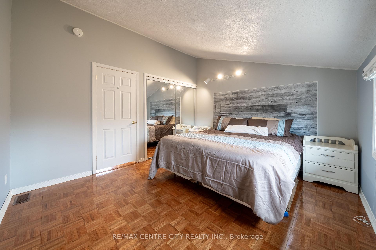
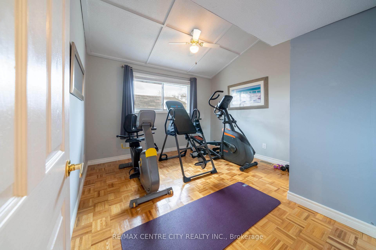
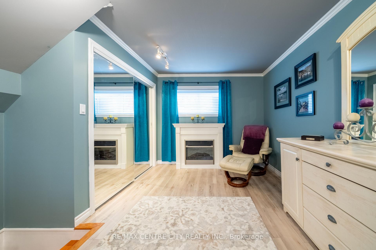
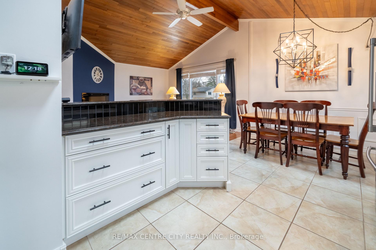
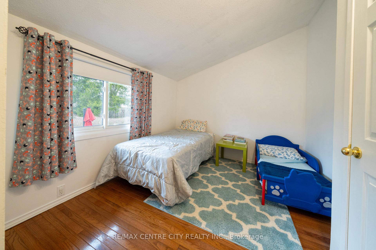
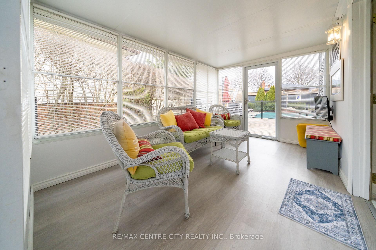
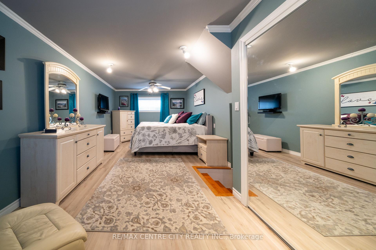
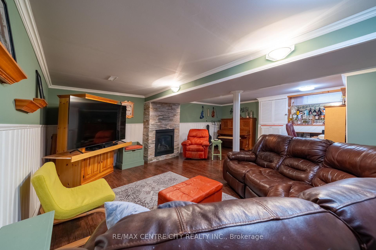
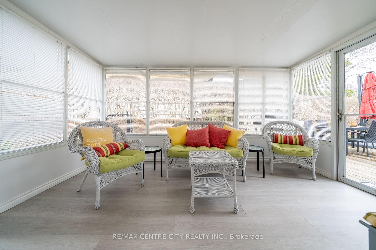
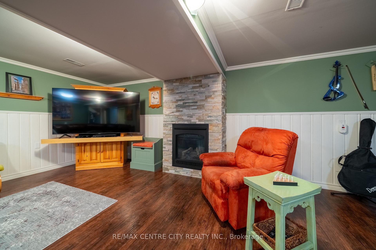
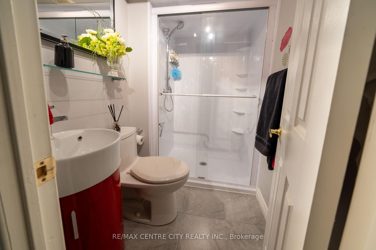
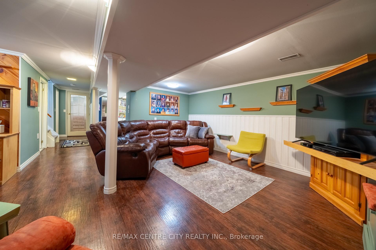
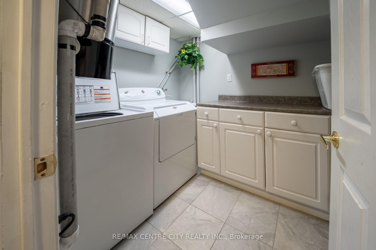
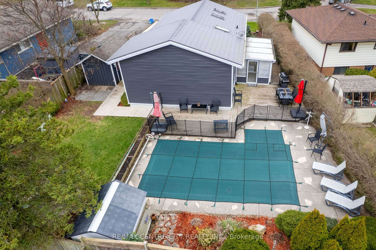
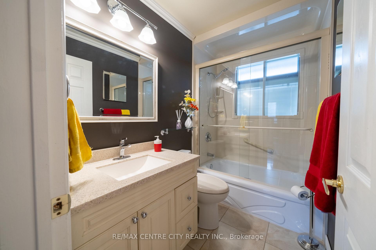
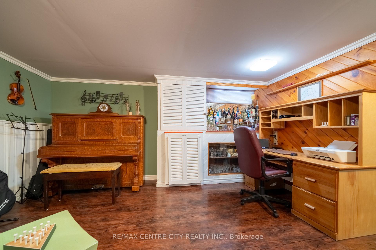
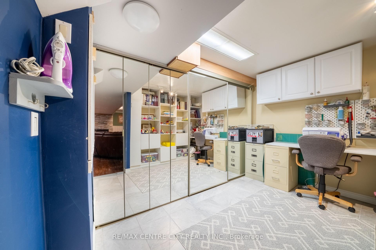
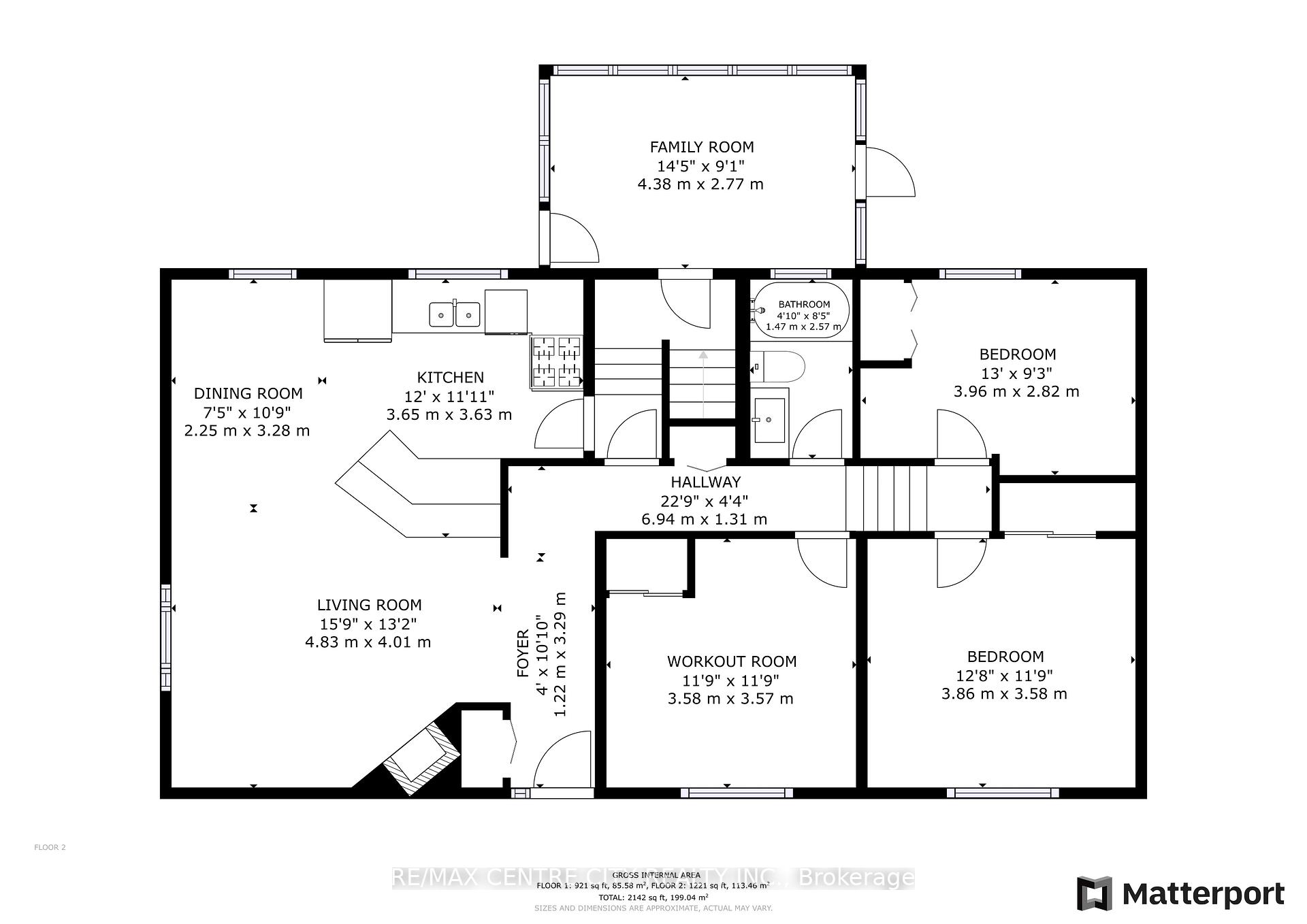
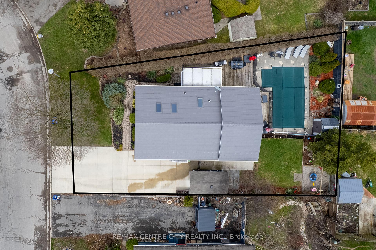
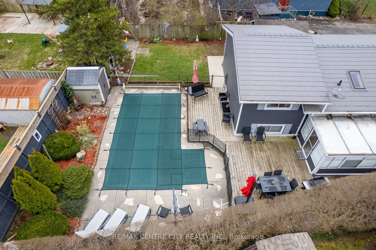
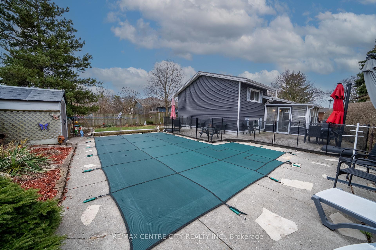
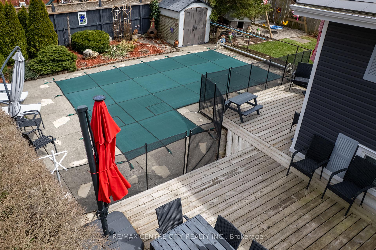
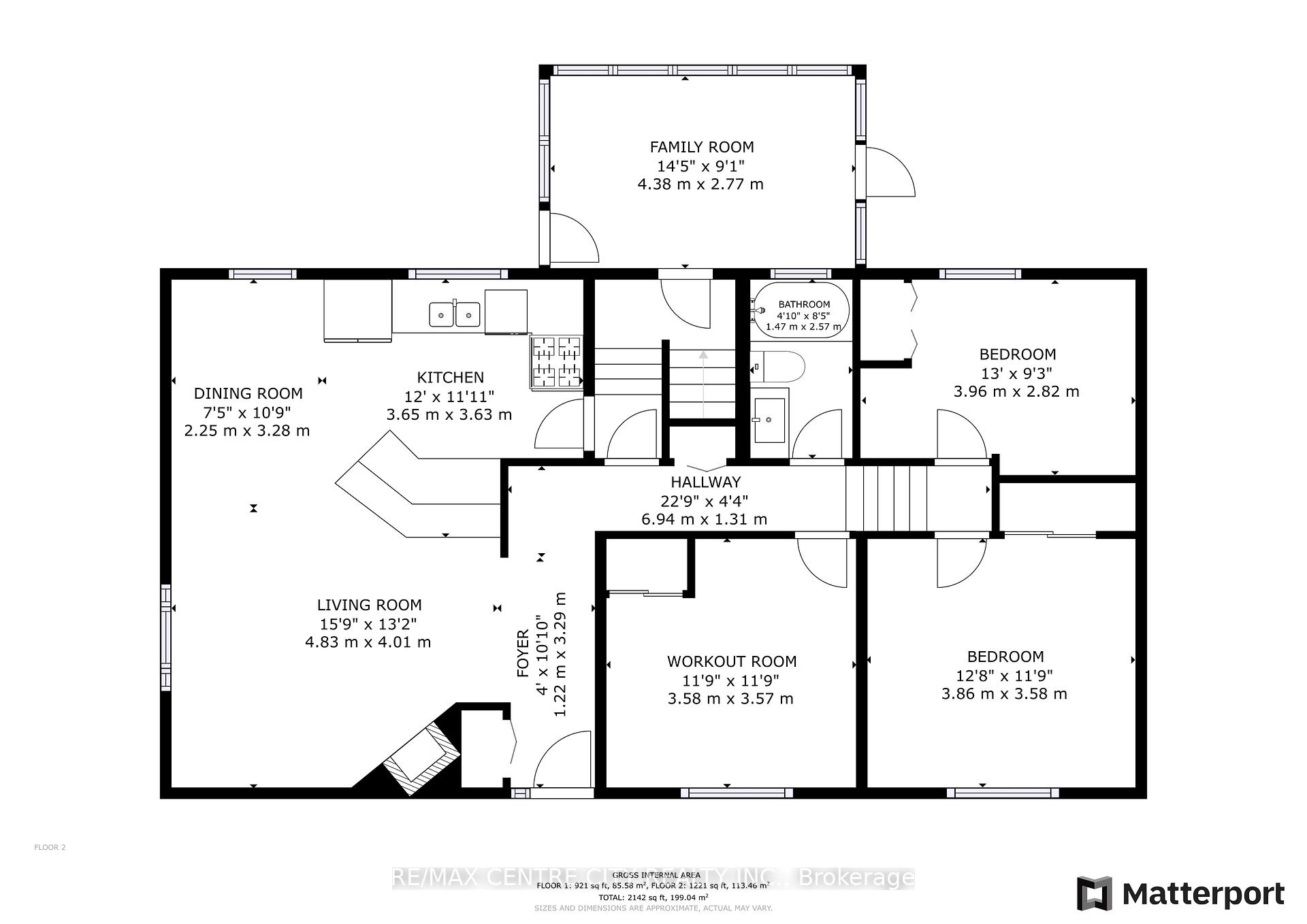
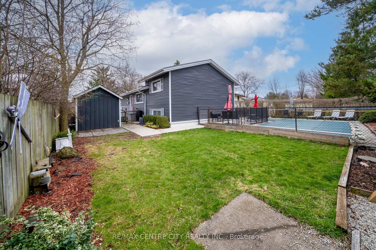
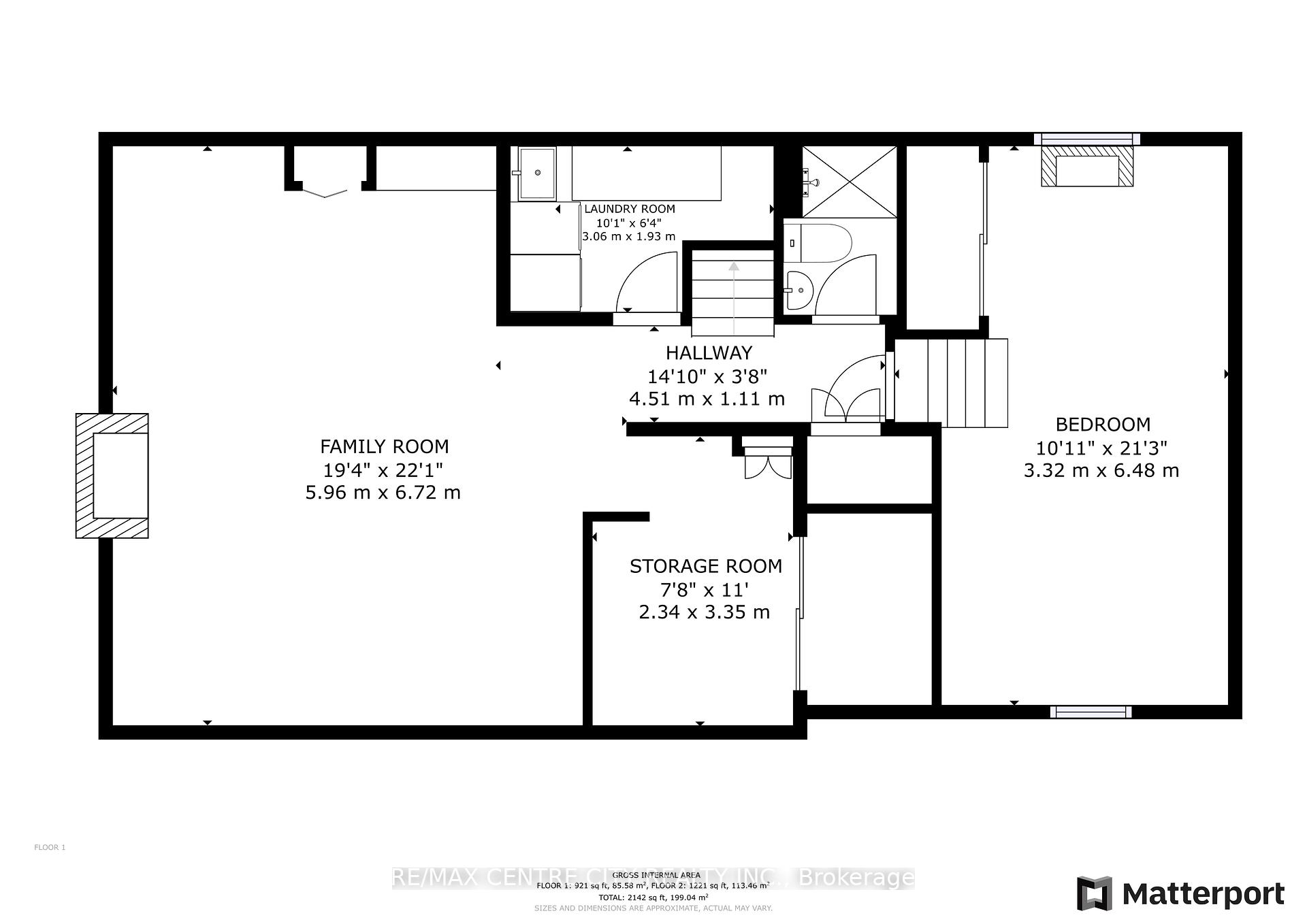







































| Turnkey modern home with stylish updates, tucked away in a quiet, family-friendly cul-de-sac. Designed with both style and comfort in mind. This property features a spacious backyard with a stunning in-ground pool perfect for entertaining or family fun. Inside, the open-concept main floor showcases a sleek, modern kitchen with granite countertops, flowing into the dining area and a bright family room that is flooded with natural light plus fireplace. Elegant vaulted tongue-and-groove ceilings elevate the room further. You'll also find three well-sized bedrooms and an updated bathroom at the rear. The lower level offers flexible living spaces, including a large family room with a cozy gas fireplace, a versatile den or office, and an flexible space currently used as a spacious primary bedroom but was previously used as a rec room. There's also an updated three-piece bathroom for added convenience. While the current master bedroom is located on the lower level, the main floor features spacious bedrooms, including one that was previously used as the master bedroom. Enjoy peaceful moments in the bright three-season sunroom with its breathtaking views of the beck and pool. Recent updates include; a new furnace (2023), durable metal shingles (2016), refreshed siding and eavestroughs (2016), a concrete driveway (2022), a pool liner (2022), and a pool filter (2021).With a fully fenced yard and ample parking this home offers the perfect mix of style, functionality, and comfort. |
| Price | $649,900 |
| Taxes: | $3382.00 |
| Assessment Year: | 2024 |
| Occupancy: | Owner |
| Address: | 91 Metcalfe Cres , London South, N6E 1H8, Middlesex |
| Acreage: | < .50 |
| Directions/Cross Streets: | Osgoode |
| Rooms: | 7 |
| Rooms +: | 4 |
| Bedrooms: | 3 |
| Bedrooms +: | 1 |
| Family Room: | T |
| Basement: | Full |
| Level/Floor | Room | Length(ft) | Width(ft) | Descriptions | |
| Room 1 | Main | Foyer | 4 | 10.79 | |
| Room 2 | Main | Living Ro | 15.84 | 13.15 | |
| Room 3 | Main | Dining Ro | 10.76 | 7.38 | |
| Room 4 | Main | Kitchen | 11.97 | 11.87 | |
| Room 5 | Upper | Bedroom | 12.66 | 6.56 | |
| Room 6 | Upper | Bedroom | 11.74 | 11.71 | |
| Room 7 | Upper | Bedroom | 12.99 | 7.48 | |
| Room 8 | Main | Bathroom | 8.43 | 4.82 | 4 Pc Bath |
| Room 9 | Main | Sunroom | 14.37 | 9.09 | |
| Room 10 | Lower | Bedroom | 21.25 | 10.89 | |
| Room 11 | Lower | Family Ro | 22.04 | 19.55 | |
| Room 12 | Lower | Den | 10.99 | 7.68 | |
| Room 13 | Lower | Bathroom | 6.4 | 4.07 | 3 Pc Bath |
| Room 14 | Lower | Laundry | 6.4 | 6.33 |
| Washroom Type | No. of Pieces | Level |
| Washroom Type 1 | 4 | Upper |
| Washroom Type 2 | 3 | Lower |
| Washroom Type 3 | 0 | |
| Washroom Type 4 | 0 | |
| Washroom Type 5 | 0 |
| Total Area: | 0.00 |
| Approximatly Age: | 51-99 |
| Property Type: | Detached |
| Style: | Backsplit 4 |
| Exterior: | Vinyl Siding |
| Garage Type: | None |
| Drive Parking Spaces: | 5 |
| Pool: | Inground |
| Approximatly Age: | 51-99 |
| Approximatly Square Footage: | 1500-2000 |
| CAC Included: | N |
| Water Included: | N |
| Cabel TV Included: | N |
| Common Elements Included: | N |
| Heat Included: | N |
| Parking Included: | N |
| Condo Tax Included: | N |
| Building Insurance Included: | N |
| Fireplace/Stove: | Y |
| Heat Type: | Forced Air |
| Central Air Conditioning: | Central Air |
| Central Vac: | N |
| Laundry Level: | Syste |
| Ensuite Laundry: | F |
| Elevator Lift: | False |
| Sewers: | Sewer |
$
%
Years
This calculator is for demonstration purposes only. Always consult a professional
financial advisor before making personal financial decisions.
| Although the information displayed is believed to be accurate, no warranties or representations are made of any kind. |
| RE/MAX CENTRE CITY REALTY INC. |
- Listing -1 of 0
|
|

Dir:
40.22 x 103.17
| Virtual Tour | Book Showing | Email a Friend |
Jump To:
At a Glance:
| Type: | Freehold - Detached |
| Area: | Middlesex |
| Municipality: | London South |
| Neighbourhood: | South Y |
| Style: | Backsplit 4 |
| Lot Size: | x 120.00(Feet) |
| Approximate Age: | 51-99 |
| Tax: | $3,382 |
| Maintenance Fee: | $0 |
| Beds: | 3+1 |
| Baths: | 2 |
| Garage: | 0 |
| Fireplace: | Y |
| Air Conditioning: | |
| Pool: | Inground |
Locatin Map:
Payment Calculator:

Contact Info
SOLTANIAN REAL ESTATE
Brokerage sharon@soltanianrealestate.com SOLTANIAN REAL ESTATE, Brokerage Independently owned and operated. 175 Willowdale Avenue #100, Toronto, Ontario M2N 4Y9 Office: 416-901-8881Fax: 416-901-9881Cell: 416-901-9881Office LocationFind us on map
Listing added to your favorite list
Looking for resale homes?

By agreeing to Terms of Use, you will have ability to search up to 305835 listings and access to richer information than found on REALTOR.ca through my website.

