$890,000
Available - For Sale
Listing ID: W12109730
3740 Windhaven Driv , Mississauga, L5N 7V5, Peel
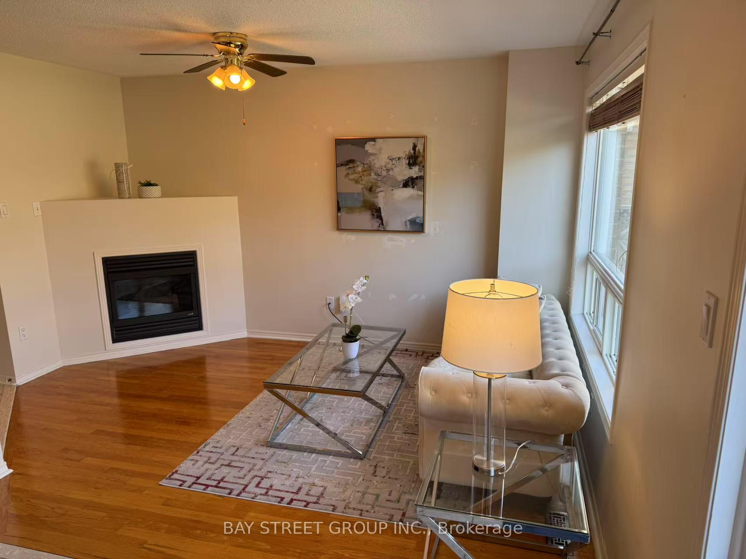
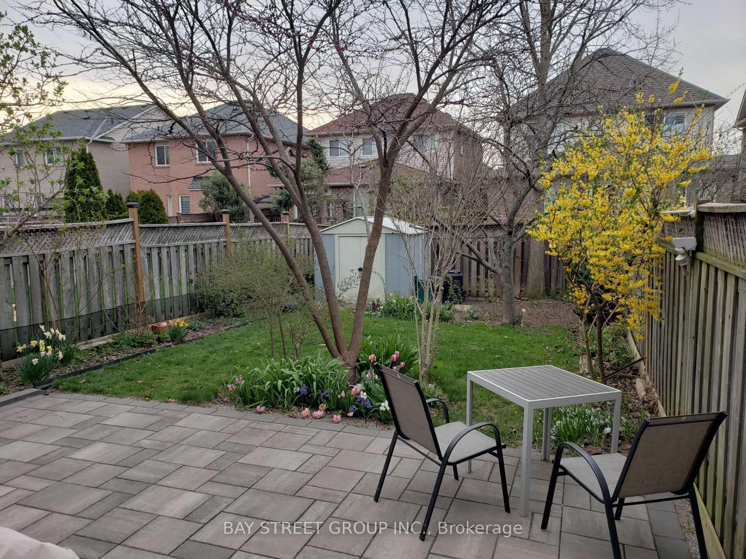
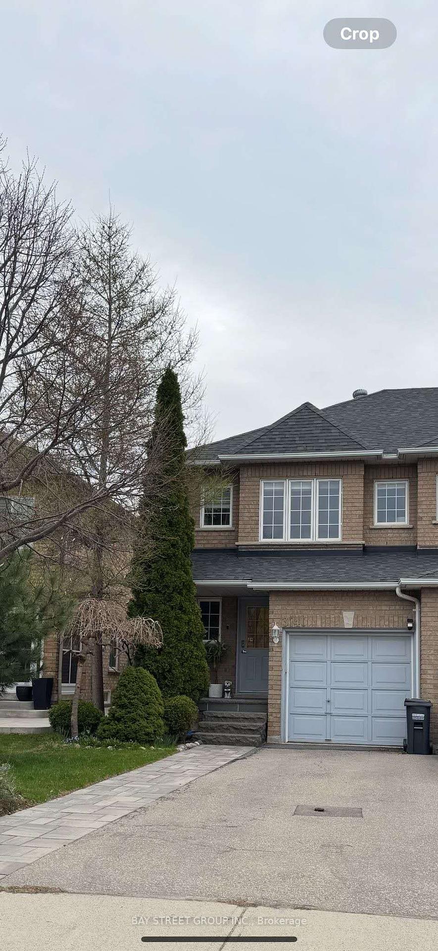
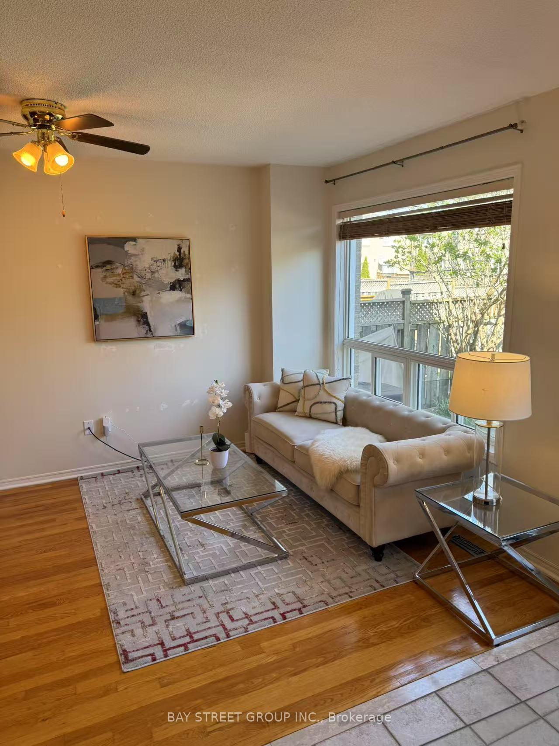

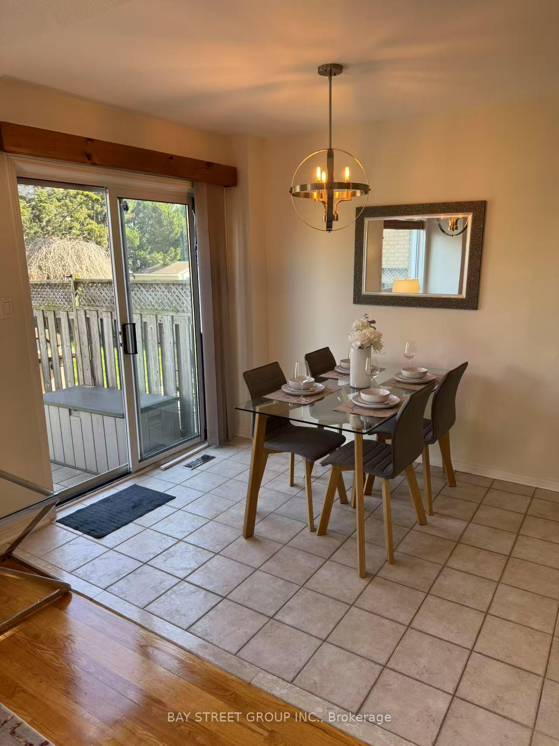
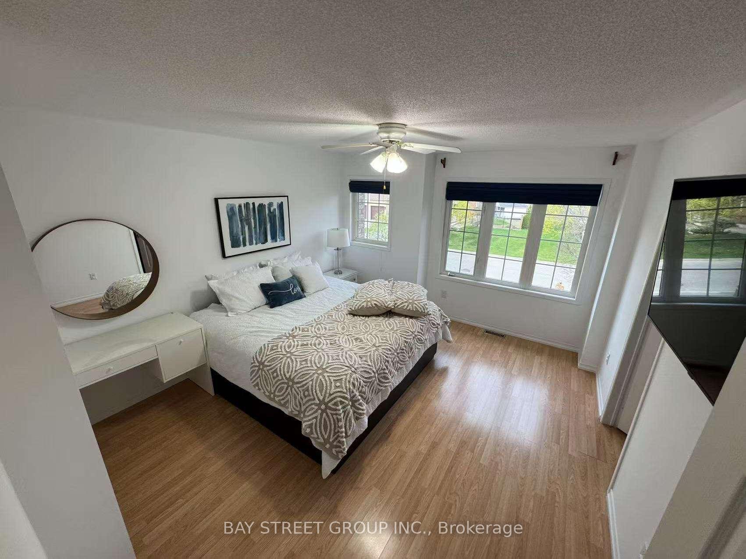
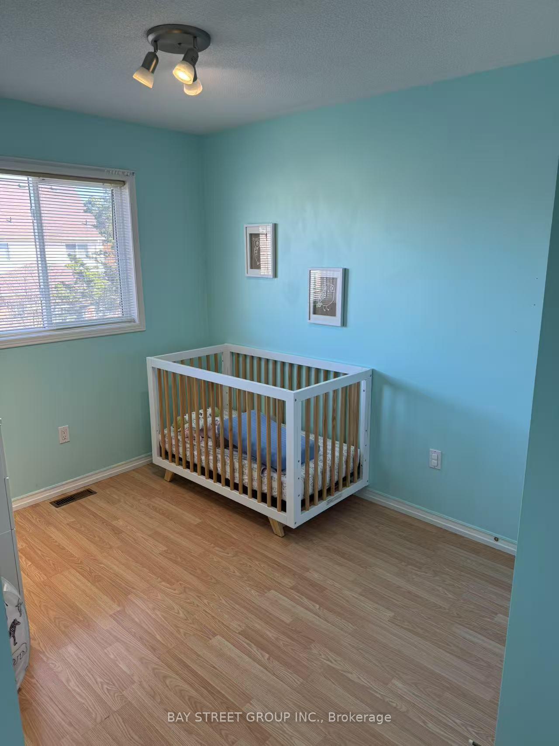
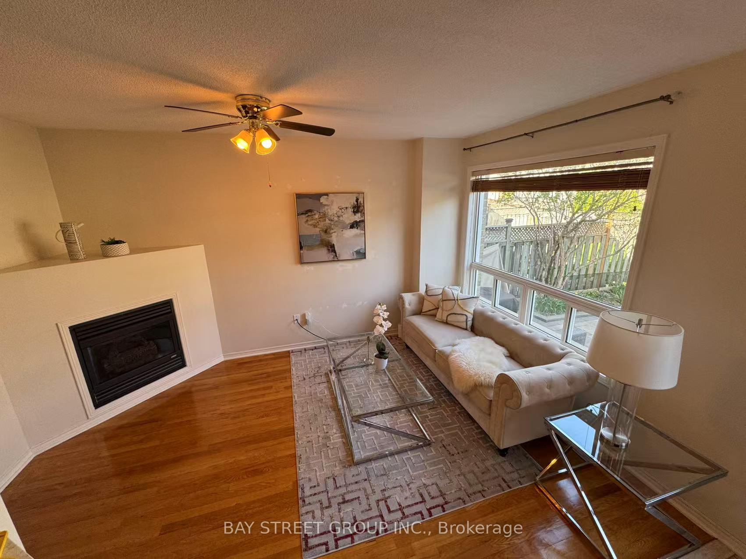
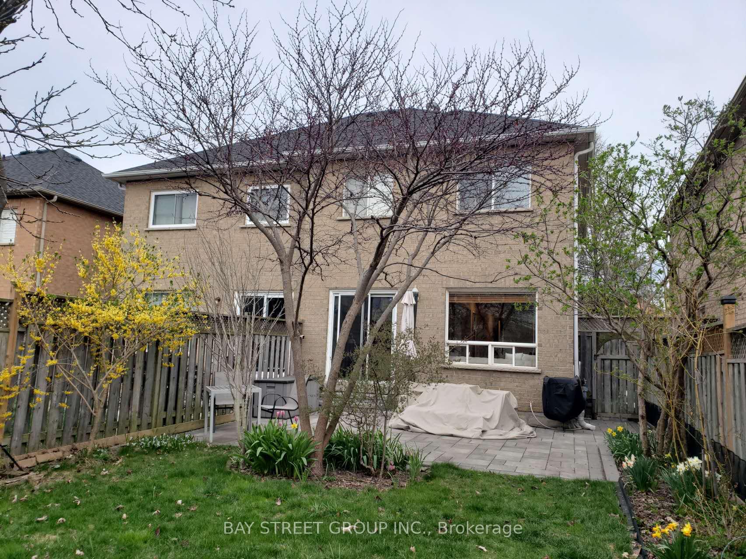










| Beautiful And Bright Open Concept Home On A Quiet Street. 3 Bedrooms & 3 Bathrooms, Ideal As A Starter Home Or Downsizing. Move In Ready. The Only Carpet Is In The Rec Room. Very Easy To Maintain. Kitchen Offers Tons Of Cupboards And Counter Space. Stainless Steel Appliances. Main Floor Office Is A Bonus. The Cozy Family Room Offers An Upgraded Gas Fireplace. Cold Cellar For Extra Pantry/Storage. Cozy Finished Recreation Room.** Interlock patio, front porch, driveway (2021); Fence post - 4 new (2021); Washing machine and dryer (2021);1st floor washroom upgrade (2020); Kitchen countertop and backsplash (2020);Water heater tank owned (2020); S/S Dishwasher (2020);Roof In 2015** Additional highlights include an attached 1-car garage, 4-car driveway, and a well-maintained front and backyard. Prime location! Walk to schools, playgrounds, Osprey Marsh, trails, parks, and kids spray pad. A short drive to Churchill Meadows Community Centre, daycares, Ridgeway Plaza, Toronto Premium Outlets, big box stores, and dining options. 5-minute drive to 407 |
| Price | $890,000 |
| Taxes: | $4515.52 |
| Occupancy: | Owner |
| Address: | 3740 Windhaven Driv , Mississauga, L5N 7V5, Peel |
| Acreage: | < .50 |
| Directions/Cross Streets: | Lisgar Drive & Osprey Blvd. |
| Rooms: | 6 |
| Rooms +: | 1 |
| Bedrooms: | 3 |
| Bedrooms +: | 0 |
| Family Room: | F |
| Basement: | Finished |
| Level/Floor | Room | Length(ft) | Width(ft) | Descriptions | |
| Room 1 | Ground | Living Ro | 13.09 | 9.51 | Gas Fireplace, Hardwood Floor, Large Window |
| Room 2 | Ground | Dining Ro | 9.74 | 7.84 | Open Concept, Ceramic Floor, W/O To Garden |
| Room 3 | Ground | Kitchen | 9.68 | 8.66 | Ceramic Floor, Stainless Steel Appl, Breakfast Bar |
| Room 4 | Ground | Office | 8.66 | 5.15 | Laminate |
| Room 5 | Second | Primary B | 14.24 | 12.17 | Laminate, Walk-In Closet(s), Large Window |
| Room 6 | Second | Bedroom 2 | 12 | 8.33 | Laminate, Large Closet, Large Window |
| Room 7 | Second | Bedroom 3 | 11.51 | 8.59 | Laminate |
| Room 8 | Basement | Recreatio | 14.99 | 8.76 | Broadloom |
| Washroom Type | No. of Pieces | Level |
| Washroom Type 1 | 4 | Upper |
| Washroom Type 2 | 2 | Ground |
| Washroom Type 3 | 4 | Basement |
| Washroom Type 4 | 0 | |
| Washroom Type 5 | 0 | |
| Washroom Type 6 | 4 | Upper |
| Washroom Type 7 | 2 | Ground |
| Washroom Type 8 | 4 | Basement |
| Washroom Type 9 | 0 | |
| Washroom Type 10 | 0 |
| Total Area: | 0.00 |
| Approximatly Age: | 16-30 |
| Property Type: | Semi-Detached |
| Style: | 2-Storey |
| Exterior: | Brick |
| Garage Type: | Attached |
| (Parking/)Drive: | Private Do |
| Drive Parking Spaces: | 4 |
| Park #1 | |
| Parking Type: | Private Do |
| Park #2 | |
| Parking Type: | Private Do |
| Pool: | None |
| Approximatly Age: | 16-30 |
| Approximatly Square Footage: | 1100-1500 |
| Property Features: | Fenced Yard, Park |
| CAC Included: | N |
| Water Included: | N |
| Cabel TV Included: | N |
| Common Elements Included: | N |
| Heat Included: | N |
| Parking Included: | N |
| Condo Tax Included: | N |
| Building Insurance Included: | N |
| Fireplace/Stove: | Y |
| Heat Type: | Forced Air |
| Central Air Conditioning: | Central Air |
| Central Vac: | N |
| Laundry Level: | Syste |
| Ensuite Laundry: | F |
| Sewers: | Sewer |
$
%
Years
This calculator is for demonstration purposes only. Always consult a professional
financial advisor before making personal financial decisions.
| Although the information displayed is believed to be accurate, no warranties or representations are made of any kind. |
| BAY STREET GROUP INC. |
- Listing -1 of 0
|
|

Dir:
416-901-9881
Bus:
416-901-8881
Fax:
416-901-9881
| Virtual Tour | Book Showing | Email a Friend |
Jump To:
At a Glance:
| Type: | Freehold - Semi-Detached |
| Area: | Peel |
| Municipality: | Mississauga |
| Neighbourhood: | Lisgar |
| Style: | 2-Storey |
| Lot Size: | x 113.19(Feet) |
| Approximate Age: | 16-30 |
| Tax: | $4,515.52 |
| Maintenance Fee: | $0 |
| Beds: | 3 |
| Baths: | 3 |
| Garage: | 0 |
| Fireplace: | Y |
| Air Conditioning: | |
| Pool: | None |
Locatin Map:
Payment Calculator:

Contact Info
SOLTANIAN REAL ESTATE
Brokerage sharon@soltanianrealestate.com SOLTANIAN REAL ESTATE, Brokerage Independently owned and operated. 175 Willowdale Avenue #100, Toronto, Ontario M2N 4Y9 Office: 416-901-8881Fax: 416-901-9881Cell: 416-901-9881Office LocationFind us on map
Listing added to your favorite list
Looking for resale homes?

By agreeing to Terms of Use, you will have ability to search up to 305835 listings and access to richer information than found on REALTOR.ca through my website.

