$2,800
Available - For Rent
Listing ID: W12109758
60 Rockbank Cres , Toronto, M9M 1L2, Toronto
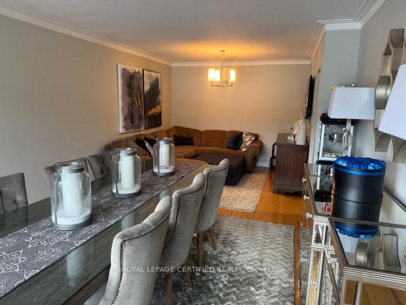
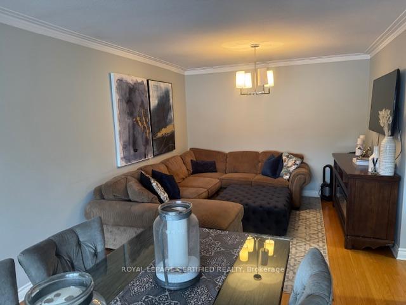
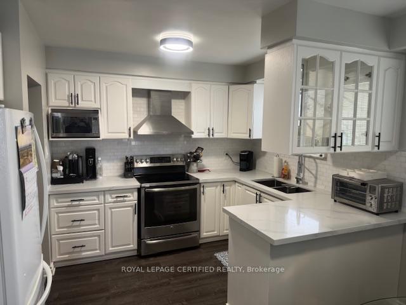
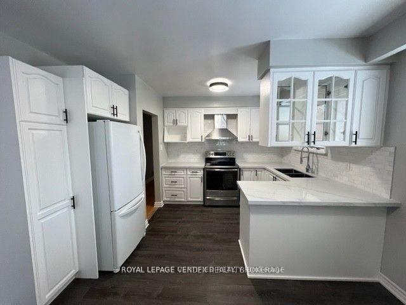
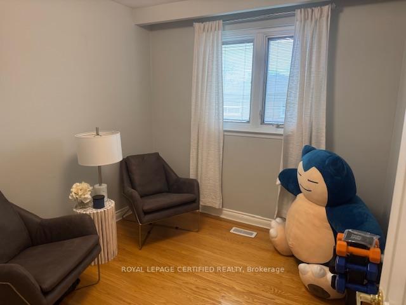
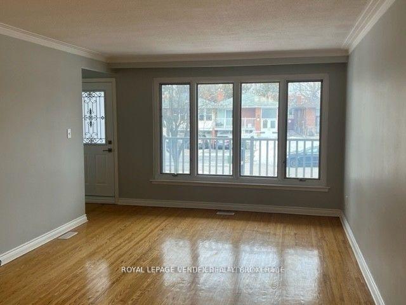
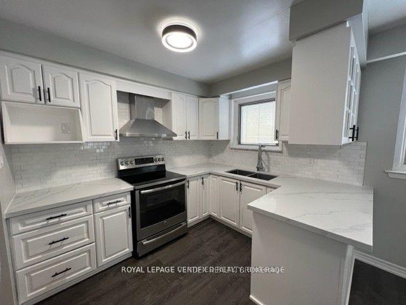
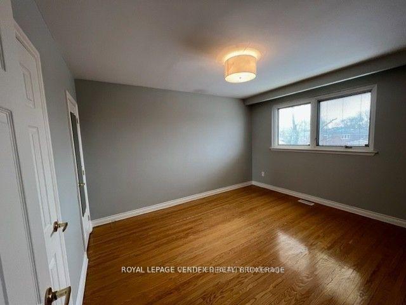
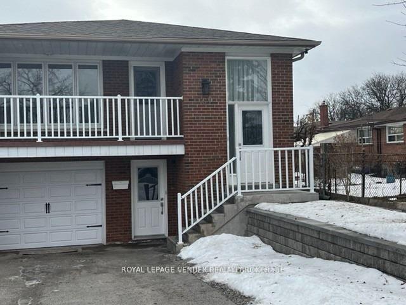
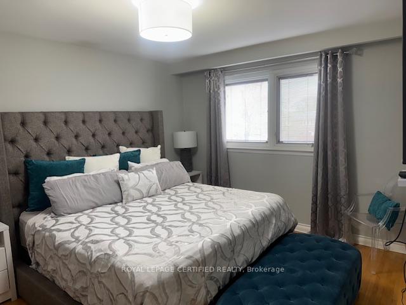
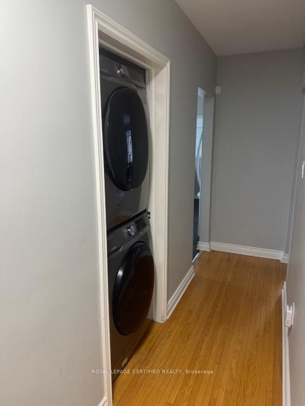
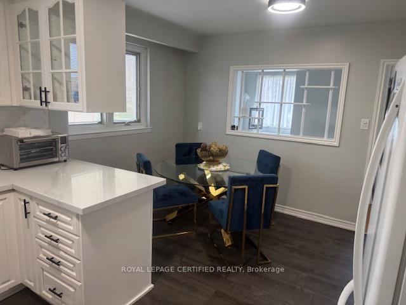
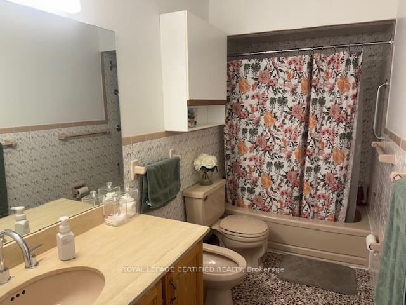
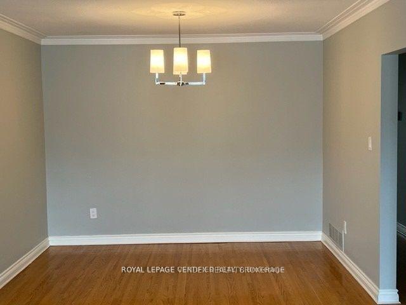
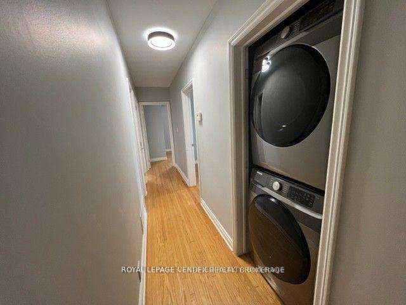
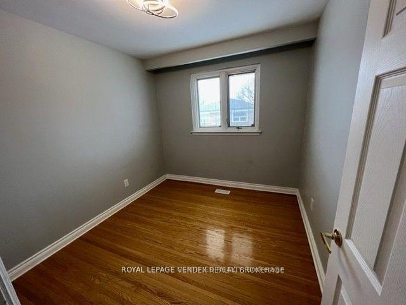
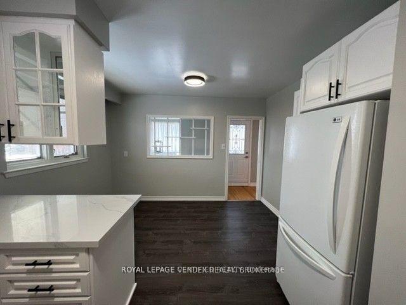
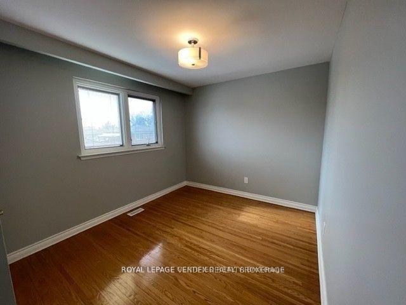
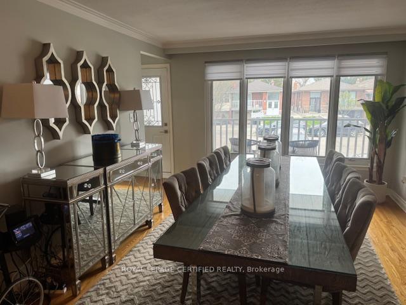
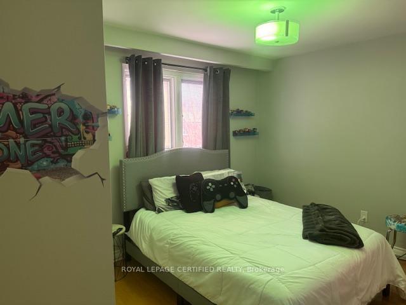
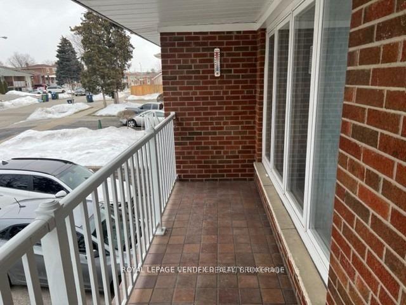
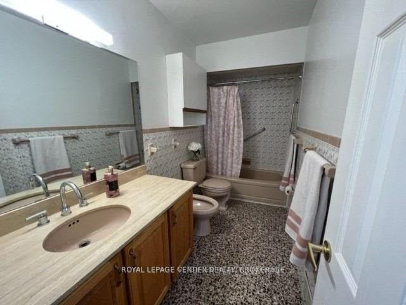
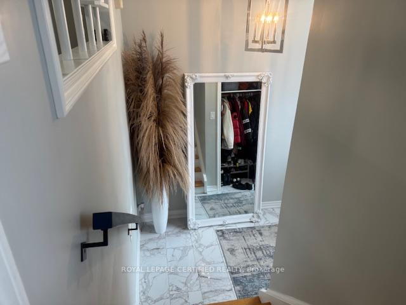
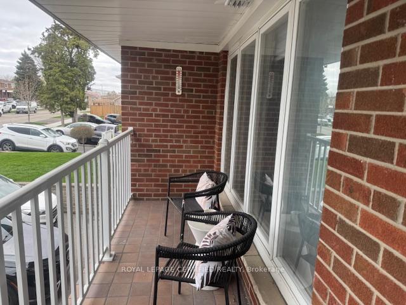
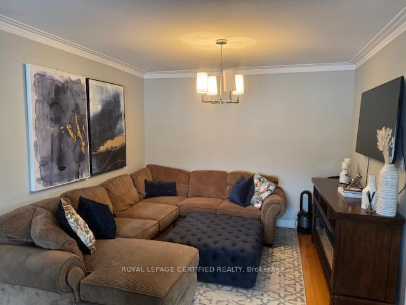
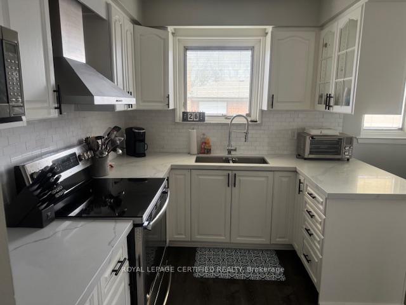
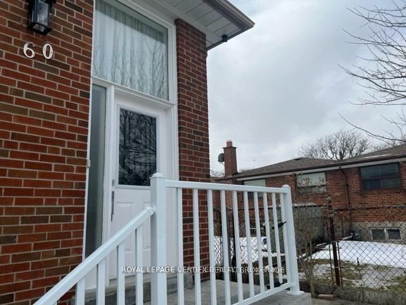
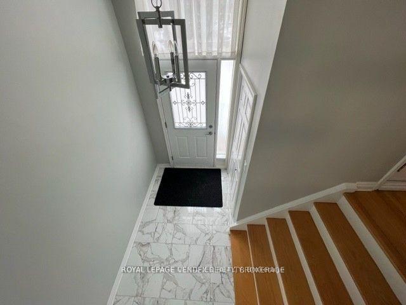
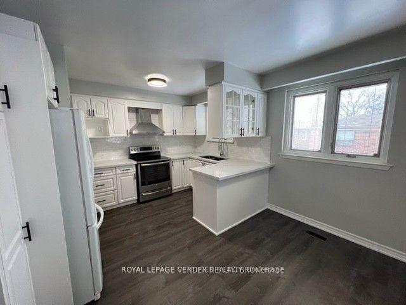





























| Perfectly Tucked Away On A Quiet Cres. Walking Distance To Schools & Amenities This Super Sharp 3 Bdrm Upper Floor Offers Cathedral Marble Entry That Leads Up To The Formal Lr/Dr With Gleaming Strip Hdwd Flrs, Crown Moulded Ceilings & A W/O To Elongated Balcony Just Perfect For Morning Coffee! The Newly Renovated Euro Kitchen Boasts Grey Ash Laminate Flrs, Antique White Cupboards, S/S Appliances, Quartz Counters, Cultured Bcksplsh & A Wrap Around Service Counter Overlooking The Family Sz Eat-In Area. There Are 3 Terrific Sz Bdrms All W/ Hdwd Flrs Serviced By A Spotless 5Pc Bath & Tucked Away Unit Specific Laundry W/ Brand New Stackable Washer & Dryer. Parking For 2 Cars & Much More! |
| Price | $2,800 |
| Taxes: | $0.00 |
| Occupancy: | Owner+T |
| Address: | 60 Rockbank Cres , Toronto, M9M 1L2, Toronto |
| Acreage: | < .50 |
| Directions/Cross Streets: | Weston/Starview |
| Rooms: | 7 |
| Bedrooms: | 3 |
| Bedrooms +: | 0 |
| Family Room: | F |
| Basement: | Apartment |
| Furnished: | Unfu |
| Level/Floor | Room | Length(ft) | Width(ft) | Descriptions | |
| Room 1 | Main | Living Ro | Hardwood Floor, Open Concept, W/O To Balcony | ||
| Room 2 | Main | Dining Ro | |||
| Room 3 | Main | Kitchen | |||
| Room 4 | Main | Primary B | |||
| Room 5 | Main | Bedroom 2 | |||
| Room 6 | Main | Bedroom 3 |
| Washroom Type | No. of Pieces | Level |
| Washroom Type 1 | 4 | Ground |
| Washroom Type 2 | 0 | |
| Washroom Type 3 | 0 | |
| Washroom Type 4 | 0 | |
| Washroom Type 5 | 0 |
| Total Area: | 0.00 |
| Property Type: | Semi-Detached |
| Style: | Bungalow-Raised |
| Exterior: | Brick |
| Garage Type: | Built-In |
| (Parking/)Drive: | Private |
| Drive Parking Spaces: | 2 |
| Park #1 | |
| Parking Type: | Private |
| Park #2 | |
| Parking Type: | Private |
| Pool: | None |
| Laundry Access: | In-Suite Laun |
| Approximatly Square Footage: | 1100-1500 |
| Property Features: | Fenced Yard, Place Of Worship |
| CAC Included: | N |
| Water Included: | N |
| Cabel TV Included: | N |
| Common Elements Included: | N |
| Heat Included: | N |
| Parking Included: | Y |
| Condo Tax Included: | N |
| Building Insurance Included: | N |
| Fireplace/Stove: | N |
| Heat Type: | Forced Air |
| Central Air Conditioning: | Central Air |
| Central Vac: | N |
| Laundry Level: | Syste |
| Ensuite Laundry: | F |
| Sewers: | Sewer |
| Although the information displayed is believed to be accurate, no warranties or representations are made of any kind. |
| ROYAL LEPAGE CERTIFIED REALTY |
- Listing -1 of 0
|
|

Dir:
Fully Fenced
| Book Showing | Email a Friend |
Jump To:
At a Glance:
| Type: | Freehold - Semi-Detached |
| Area: | Toronto |
| Municipality: | Toronto W05 |
| Neighbourhood: | Humberlea-Pelmo Park W5 |
| Style: | Bungalow-Raised |
| Lot Size: | x 121.25(Feet) |
| Approximate Age: | |
| Tax: | $0 |
| Maintenance Fee: | $0 |
| Beds: | 3 |
| Baths: | 1 |
| Garage: | 0 |
| Fireplace: | N |
| Air Conditioning: | |
| Pool: | None |
Locatin Map:

Contact Info
SOLTANIAN REAL ESTATE
Brokerage sharon@soltanianrealestate.com SOLTANIAN REAL ESTATE, Brokerage Independently owned and operated. 175 Willowdale Avenue #100, Toronto, Ontario M2N 4Y9 Office: 416-901-8881Fax: 416-901-9881Cell: 416-901-9881Office LocationFind us on map
Listing added to your favorite list
Looking for resale homes?

By agreeing to Terms of Use, you will have ability to search up to 305835 listings and access to richer information than found on REALTOR.ca through my website.

