$2,100,000
Available - For Sale
Listing ID: W12111127
174 Milkweed Way , Oakville, L6L 0A4, Halton
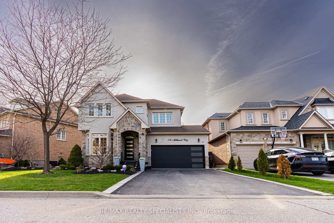
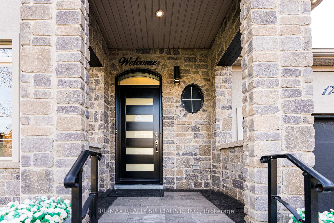
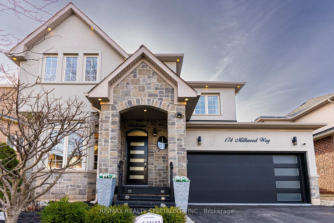
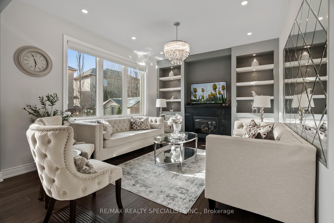
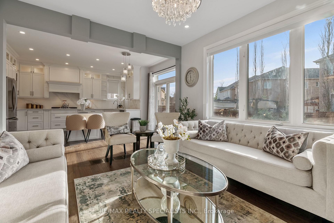
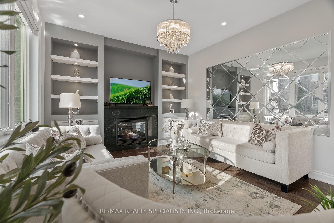
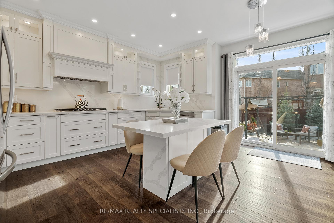
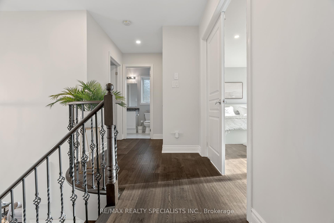
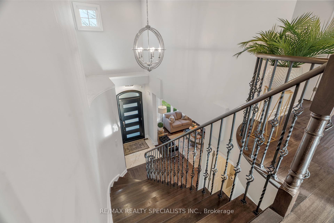
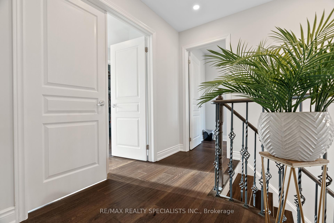
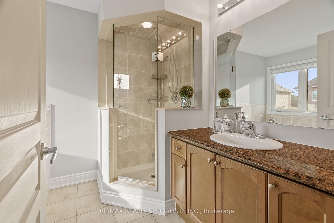
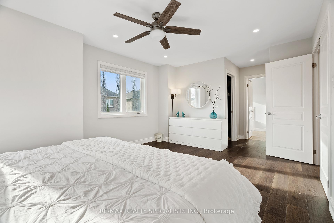
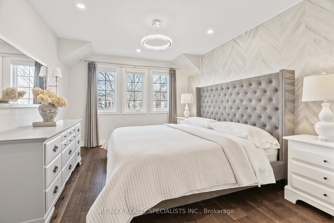
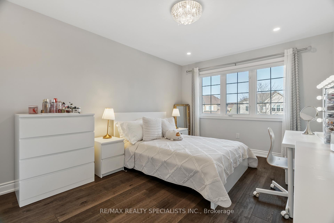
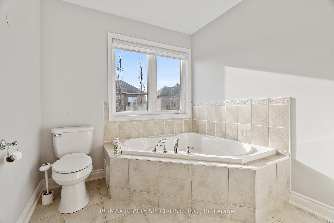
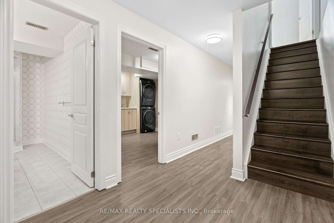
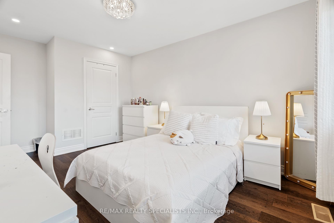
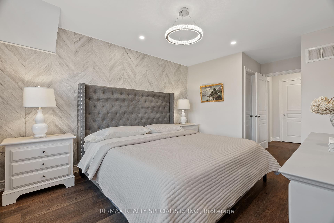
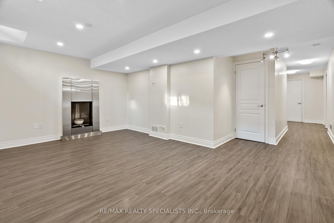
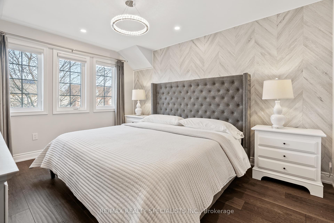
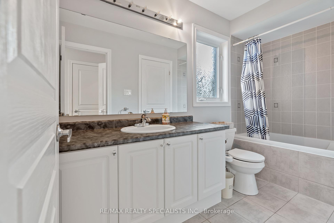
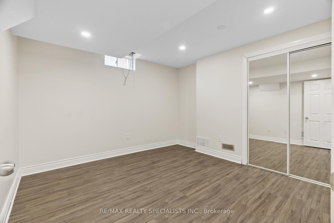
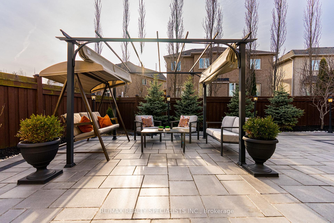
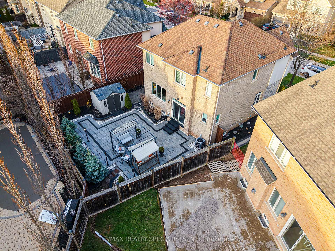
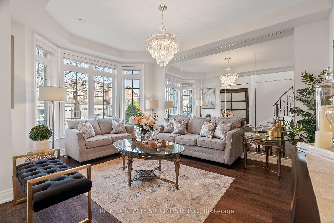
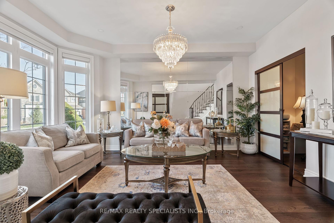
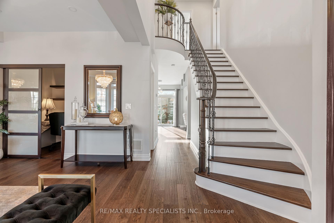
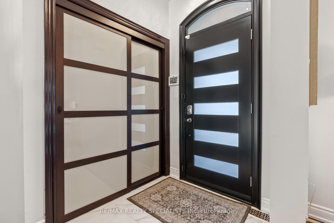
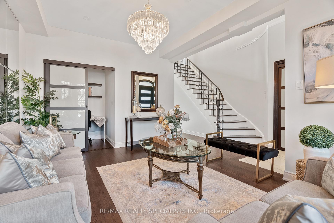
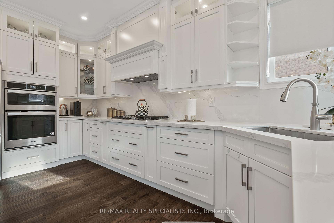
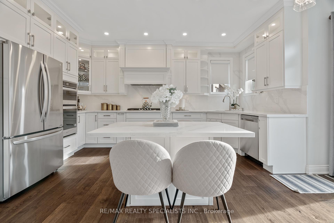
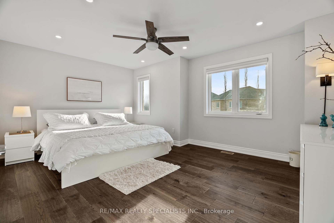
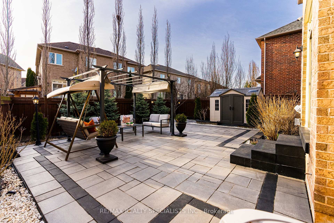
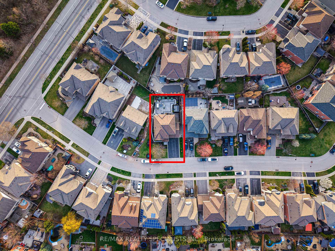
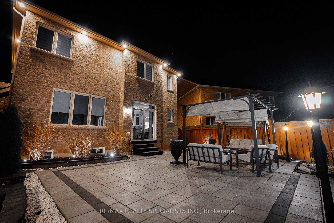
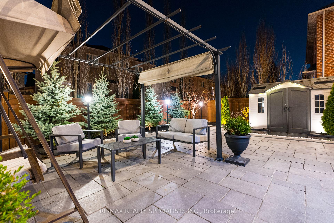
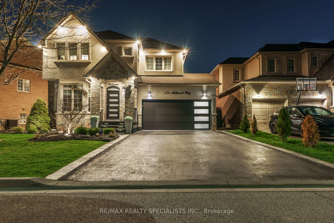
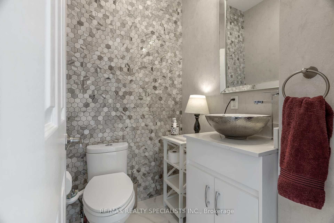
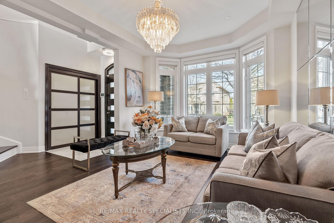
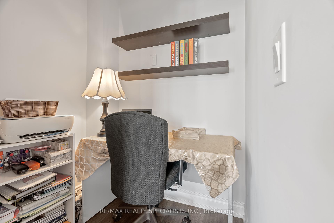
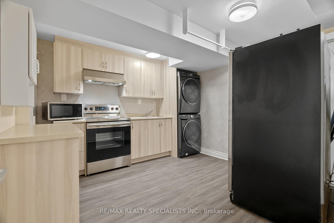
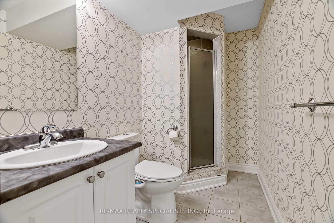
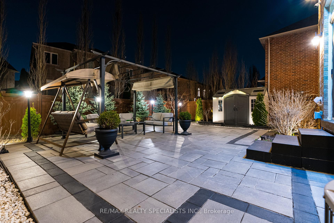
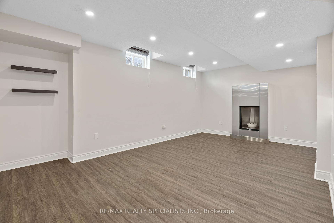












































| Welcome to Your Dream Home in Prestigious Lakeshore Woods! Experience luxury living this breathtaking executive home, beautifully nestled in Oakville sought-after Lakeshore Woods community. The elegant stone and stucco exterior, enhanced by custom outdoor lighting. Step inside to discover a bright, open-concept living and dining area, bathed in natural light from large windows. This home offers 3+1 bedrooms, a private office, 4 bathrooms, and a spacious 2-car garage with epoxy flooring. The renovated chefs kitchen, featuring top-of-the-line stainless steel appliances, custom white cabinetry, quartz countertops, pot lights, and a large center island, perfect for entertaining. The breakfast area opens to a private backyard oasis, ideal for morning coffee or summer gatherings. Enjoy 9-foot ceilings, rich hardwood floors, and a cozy main floor family room with a gas fireplace. The fully finished basement is complete with a recreation area, second kitchen, additional bedroom, full bath, and a second gas fireplace ideal for in-law living, rental income with A potential separate entrance from the garage adds even more possibilities. This stunning home offers the perfect blend of style, comfort, and opportunity. Don't miss your chance to embrace easy, luxurious living in one of Oakville's most desirable neighborhoods! Book your private tour today! |
| Price | $2,100,000 |
| Taxes: | $6637.00 |
| Occupancy: | Owner |
| Address: | 174 Milkweed Way , Oakville, L6L 0A4, Halton |
| Directions/Cross Streets: | Burloak/Great Lakes/Milkweed |
| Rooms: | 9 |
| Rooms +: | 5 |
| Bedrooms: | 3 |
| Bedrooms +: | 1 |
| Family Room: | T |
| Basement: | Apartment, Finished |
| Level/Floor | Room | Length(ft) | Width(ft) | Descriptions | |
| Room 1 | Main | Kitchen | 15.68 | 15.12 | Backsplash, Custom Counter, Granite Counters |
| Room 2 | Main | Living Ro | 19.78 | 10.99 | Combined w/Dining, Hardwood Floor, California Shutters |
| Room 3 | Main | Dining Ro | 19.78 | 10.99 | Combined w/Dining, Hardwood Floor, California Shutters |
| Room 4 | Main | Family Ro | 14.4 | 11.84 | Hardwood Floor, California Shutters, Gas Fireplace |
| Room 5 | Main | Bathroom | 2 Pc Bath | ||
| Room 6 | Main | Office | Sliding Doors | ||
| Room 7 | Second | Primary B | 21.52 | 12.3 | 4 Pc Ensuite |
| Room 8 | Second | Bedroom 2 | 13.35 | 10.73 | |
| Room 9 | Second | Bedroom 3 | 13.58 | 10.99 | Semi Ensuite |
| Room 10 | Second | Bathroom | 4 Pc Bath | ||
| Room 11 | Basement | Utility R | |||
| Room 12 | Basement | Cold Room | |||
| Room 13 | Basement | Bedroom | |||
| Room 14 | Basement | Recreatio | 29.26 | 15.09 | Fireplace |
| Washroom Type | No. of Pieces | Level |
| Washroom Type 1 | 4 | Second |
| Washroom Type 2 | 2 | Main |
| Washroom Type 3 | 3 | Basement |
| Washroom Type 4 | 0 | |
| Washroom Type 5 | 0 |
| Total Area: | 0.00 |
| Property Type: | Detached |
| Style: | 2-Storey |
| Exterior: | Stone, Stucco (Plaster) |
| Garage Type: | Attached |
| Drive Parking Spaces: | 2 |
| Pool: | None |
| Other Structures: | Garden Shed |
| Approximatly Square Footage: | 1500-2000 |
| CAC Included: | N |
| Water Included: | N |
| Cabel TV Included: | N |
| Common Elements Included: | N |
| Heat Included: | N |
| Parking Included: | N |
| Condo Tax Included: | N |
| Building Insurance Included: | N |
| Fireplace/Stove: | Y |
| Heat Type: | Forced Air |
| Central Air Conditioning: | Central Air |
| Central Vac: | Y |
| Laundry Level: | Syste |
| Ensuite Laundry: | F |
| Elevator Lift: | False |
| Sewers: | Sewer |
$
%
Years
This calculator is for demonstration purposes only. Always consult a professional
financial advisor before making personal financial decisions.
| Although the information displayed is believed to be accurate, no warranties or representations are made of any kind. |
| RE/MAX REALTY SPECIALISTS INC. |
- Listing -1 of 0
|
|

Dir:
416-901-9881
Bus:
416-901-8881
Fax:
416-901-9881
| Virtual Tour | Book Showing | Email a Friend |
Jump To:
At a Glance:
| Type: | Freehold - Detached |
| Area: | Halton |
| Municipality: | Oakville |
| Neighbourhood: | 1001 - BR Bronte |
| Style: | 2-Storey |
| Lot Size: | x 88.58(Feet) |
| Approximate Age: | |
| Tax: | $6,637 |
| Maintenance Fee: | $0 |
| Beds: | 3+1 |
| Baths: | 4 |
| Garage: | 0 |
| Fireplace: | Y |
| Air Conditioning: | |
| Pool: | None |
Locatin Map:
Payment Calculator:

Contact Info
SOLTANIAN REAL ESTATE
Brokerage sharon@soltanianrealestate.com SOLTANIAN REAL ESTATE, Brokerage Independently owned and operated. 175 Willowdale Avenue #100, Toronto, Ontario M2N 4Y9 Office: 416-901-8881Fax: 416-901-9881Cell: 416-901-9881Office LocationFind us on map
Listing added to your favorite list
Looking for resale homes?

By agreeing to Terms of Use, you will have ability to search up to 305835 listings and access to richer information than found on REALTOR.ca through my website.

