$1,299,900
Available - For Sale
Listing ID: X12111184
37 Fowlers Road , Huntsville, P1H 2N5, Muskoka
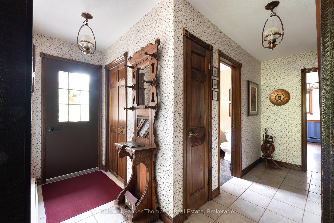
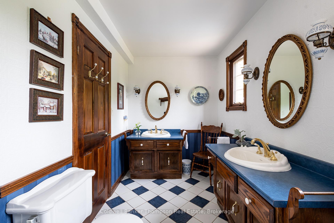
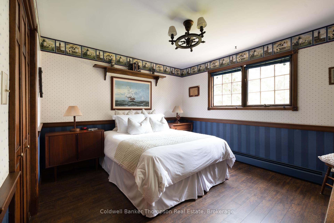
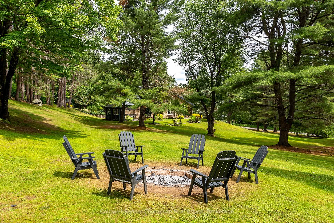
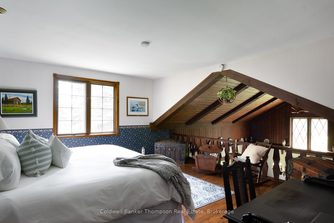
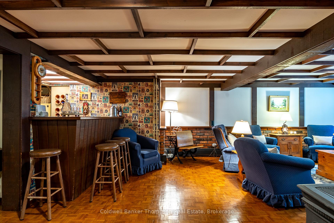
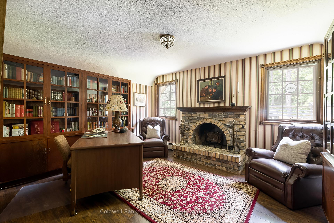
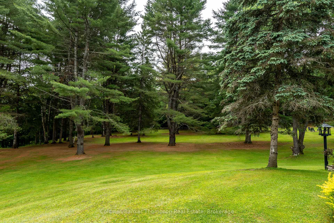
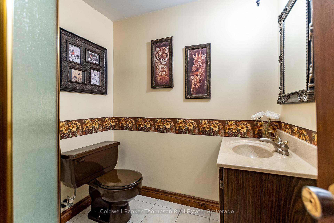
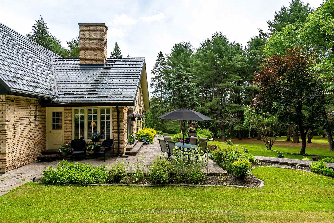
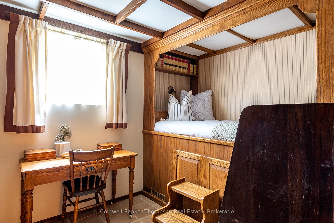
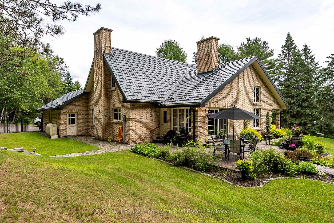
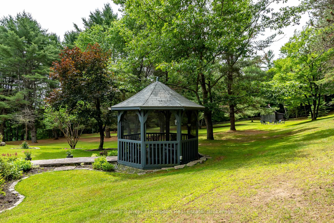
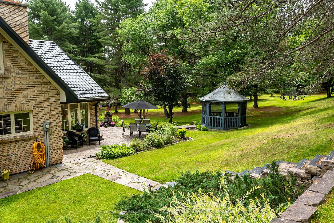
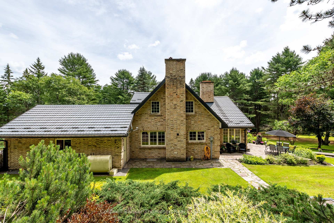
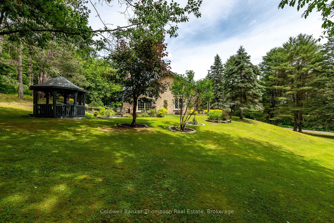
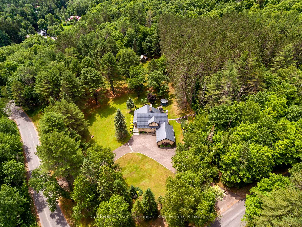
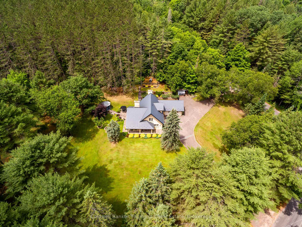
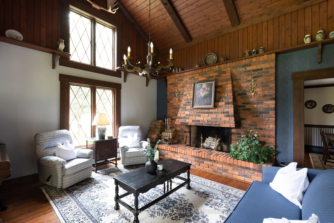

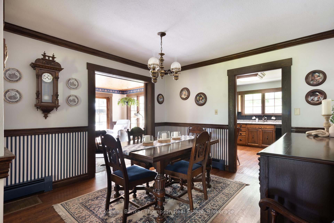

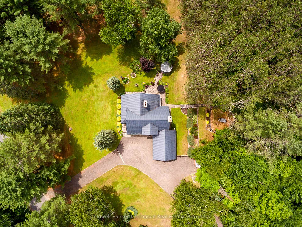
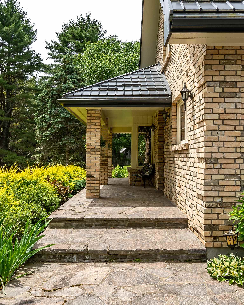
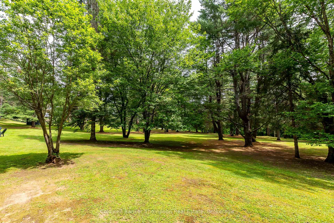

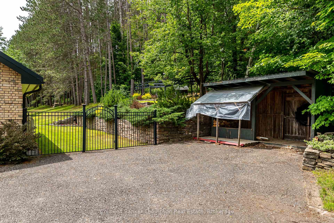
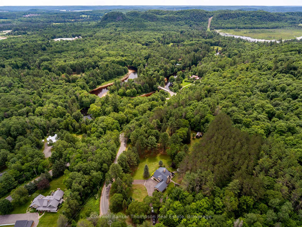
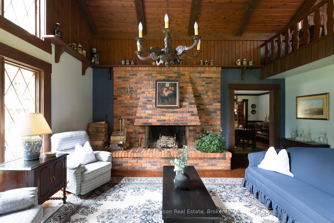
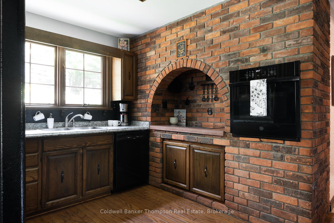
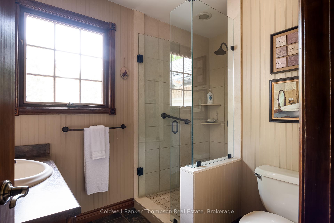
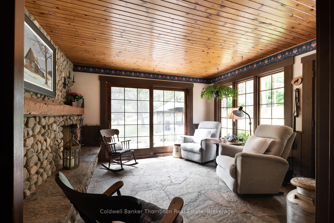
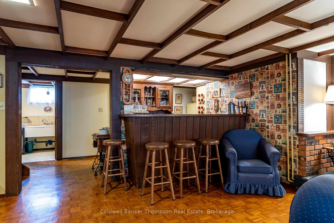
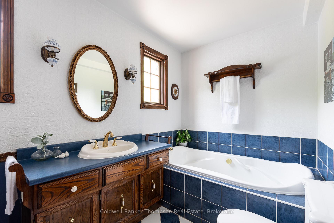
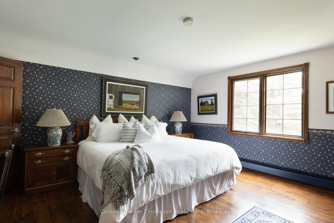
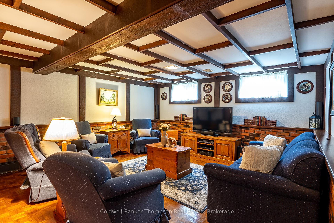
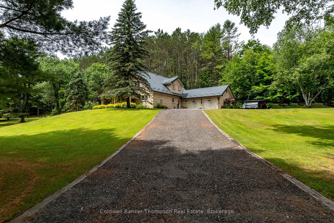
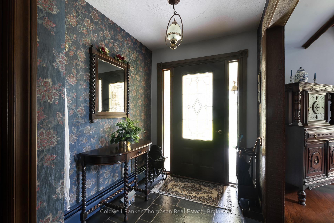
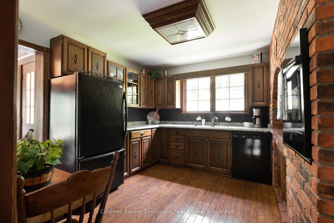
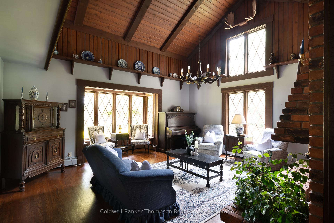
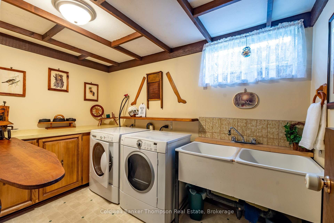
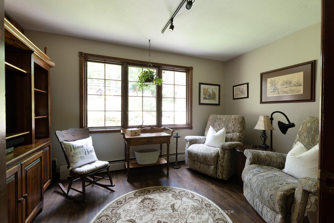
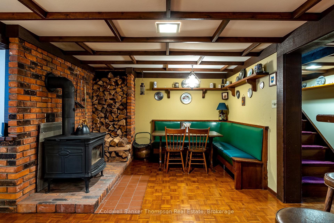

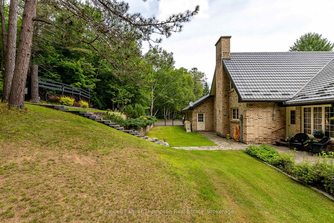
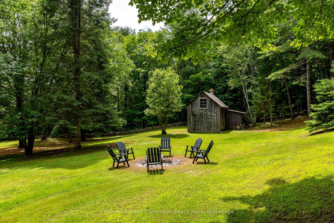
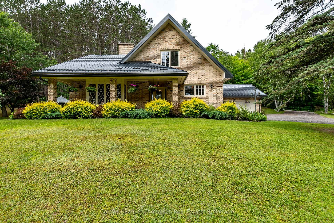
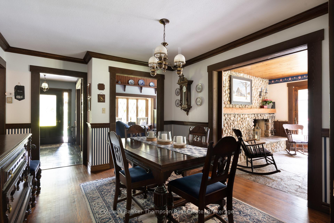
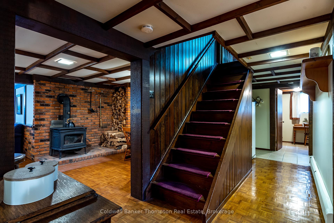
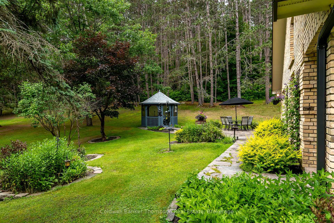


















































| Welcome to where timeless elegance & modern comfort harmoniously blend to create a home reminiscent of a European manor. This stunning all-brick estate is set on breathtaking park-like grounds, offering gorgeous curb appeal that will captivate you from the moment you arrive. A stately circular driveway leads to a double- car attached garage, setting the tone for the grandeur that awaits within. As you enter, the rich, dark wood tones envelop you in warmth & sophistication. The living room is a masterpiece, boasting a stunning open wood-burning fireplace & Tudor-style diamond lattice windows. The lovely kitchen, adorned with beautiful brick accents, is a culinary delight, perfect for crafting gourmet meals. The adjacent sunroom, with another open-air wood-burning fireplace, invites you to relax & unwind. From here, step outside to discover the patio & screened-in gazebo provide the perfect setting for outdoor entertaining or simply enjoying the tranquility of your surroundings. The main floor also houses 2 bedrooms, 1 currently used as a den, & a stylish 3-pc washroom. Ascend the elegant staircase to the upper level, where the primary bedroom awaits. The 2nd bedroom on this floor, currently utilized as an office, boasts its own wood-burning fireplace, adding to the home's charm. A well appointed 3-pc washroom with an oversized tub, perfect for soaking in after a long day, completes this level. Descend to the lower level & discover a true entertainment space. The large rec room, complete with wet bar & pub-style seating, is perfect for gatherings with family & friends. A cozy wood stove adds warmth & ambiance. The lower level also offers a well-equipped laundry room with double sinks & a folding table, another bedroom, & 3-pc washroom. Every detail, from the stunning architecture to the breathtaking grounds, has been curated to create a sanctuary that feels like a European manor. This property is a rare gem, offering unparalleled elegance, comfort, & charm. |
| Price | $1,299,900 |
| Taxes: | $2935.85 |
| Assessment Year: | 2024 |
| Occupancy: | Owner |
| Address: | 37 Fowlers Road , Huntsville, P1H 2N5, Muskoka |
| Acreage: | 2-4.99 |
| Directions/Cross Streets: | Old North Rd and Fowlers |
| Rooms: | 11 |
| Rooms +: | 7 |
| Bedrooms: | 4 |
| Bedrooms +: | 1 |
| Family Room: | T |
| Basement: | Finished, Full |
| Level/Floor | Room | Length(ft) | Width(ft) | Descriptions | |
| Room 1 | Main | Foyer | 6.07 | 10.53 | |
| Room 2 | Main | Living Ro | 18.86 | 19.91 | |
| Room 3 | Main | Dining Ro | 11.61 | 13.61 | |
| Room 4 | Main | Sunroom | 11.64 | 14.69 | |
| Room 5 | Main | Kitchen | 12 | 11.97 | |
| Room 6 | Main | Bedroom | 13.51 | 8.82 | |
| Room 7 | Main | Bathroom | 6.36 | 9.51 | 3 Pc Bath |
| Room 8 | Main | Bedroom | 12.33 | 13.71 | |
| Room 9 | Second | Bedroom | 11.94 | 13.94 | |
| Room 10 | Second | Bathroom | 11.32 | 6.36 | 4 Pc Bath |
| Room 11 | Second | Primary B | 15.78 | 13.32 | |
| Room 12 | Basement | Recreatio | 23.75 | 23.42 | |
| Room 13 | Basement | Utility R | 15.58 | 10.89 | |
| Room 14 | Basement | Bedroom | 7.61 | 12.99 | |
| Room 15 | Basement | Laundry | 10.73 | 6.26 |
| Washroom Type | No. of Pieces | Level |
| Washroom Type 1 | 3 | Main |
| Washroom Type 2 | 4 | Second |
| Washroom Type 3 | 3 | Basement |
| Washroom Type 4 | 0 | |
| Washroom Type 5 | 0 |
| Total Area: | 0.00 |
| Approximatly Age: | 51-99 |
| Property Type: | Detached |
| Style: | 2-Storey |
| Exterior: | Brick |
| Garage Type: | Attached |
| (Parking/)Drive: | Circular D |
| Drive Parking Spaces: | 8 |
| Park #1 | |
| Parking Type: | Circular D |
| Park #2 | |
| Parking Type: | Circular D |
| Pool: | None |
| Other Structures: | Barn |
| Approximatly Age: | 51-99 |
| Approximatly Square Footage: | 2000-2500 |
| Property Features: | Hospital, River/Stream |
| CAC Included: | N |
| Water Included: | N |
| Cabel TV Included: | N |
| Common Elements Included: | N |
| Heat Included: | N |
| Parking Included: | N |
| Condo Tax Included: | N |
| Building Insurance Included: | N |
| Fireplace/Stove: | Y |
| Heat Type: | Radiant |
| Central Air Conditioning: | None |
| Central Vac: | N |
| Laundry Level: | Syste |
| Ensuite Laundry: | F |
| Elevator Lift: | False |
| Sewers: | Septic |
| Water: | Drilled W |
| Water Supply Types: | Drilled Well |
| Utilities-Cable: | N |
| Utilities-Hydro: | Y |
$
%
Years
This calculator is for demonstration purposes only. Always consult a professional
financial advisor before making personal financial decisions.
| Although the information displayed is believed to be accurate, no warranties or representations are made of any kind. |
| Coldwell Banker Thompson Real Estate |
- Listing -1 of 0
|
|

Dir:
416-901-9881
Bus:
416-901-8881
Fax:
416-901-9881
| Book Showing | Email a Friend |
Jump To:
At a Glance:
| Type: | Freehold - Detached |
| Area: | Muskoka |
| Municipality: | Huntsville |
| Neighbourhood: | Chaffey |
| Style: | 2-Storey |
| Lot Size: | x 329.73(Feet) |
| Approximate Age: | 51-99 |
| Tax: | $2,935.85 |
| Maintenance Fee: | $0 |
| Beds: | 4+1 |
| Baths: | 3 |
| Garage: | 0 |
| Fireplace: | Y |
| Air Conditioning: | |
| Pool: | None |
Locatin Map:
Payment Calculator:

Contact Info
SOLTANIAN REAL ESTATE
Brokerage sharon@soltanianrealestate.com SOLTANIAN REAL ESTATE, Brokerage Independently owned and operated. 175 Willowdale Avenue #100, Toronto, Ontario M2N 4Y9 Office: 416-901-8881Fax: 416-901-9881Cell: 416-901-9881Office LocationFind us on map
Listing added to your favorite list
Looking for resale homes?

By agreeing to Terms of Use, you will have ability to search up to 305835 listings and access to richer information than found on REALTOR.ca through my website.

