$1,448,000
Available - For Sale
Listing ID: W12111297
446 Black Driv , Milton, L9T 6S1, Halton
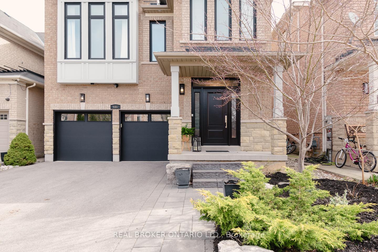
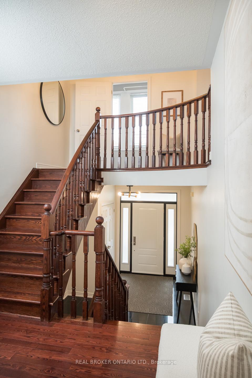
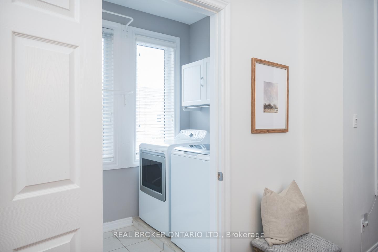
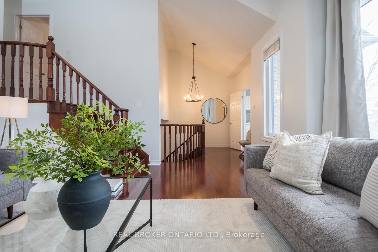
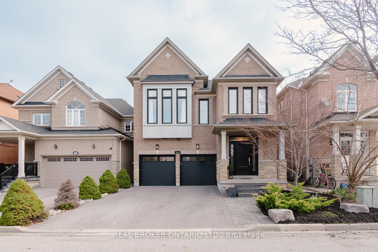
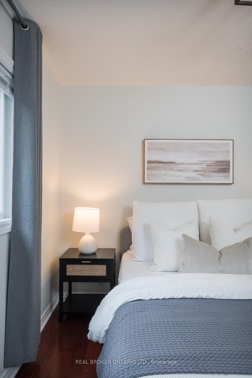
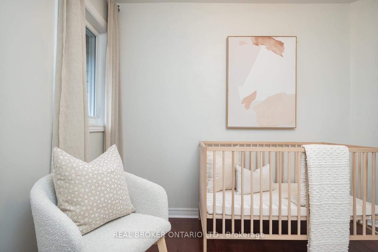
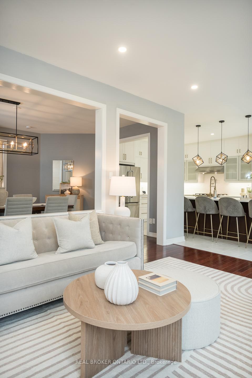
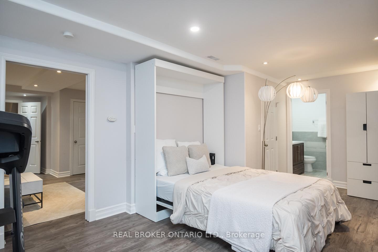
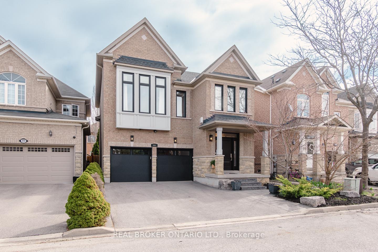
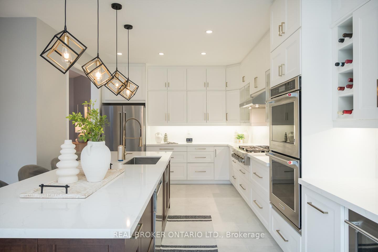
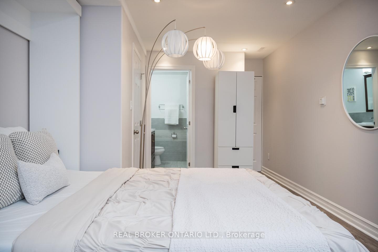
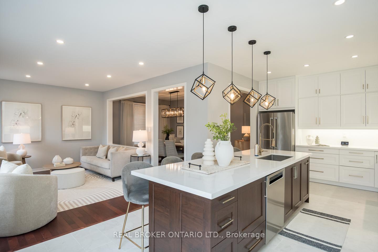
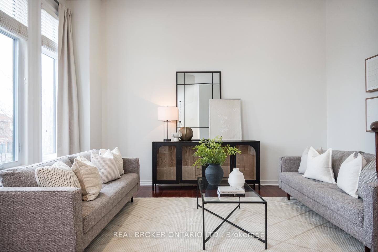

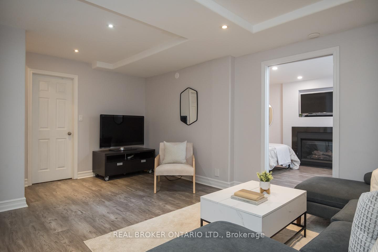
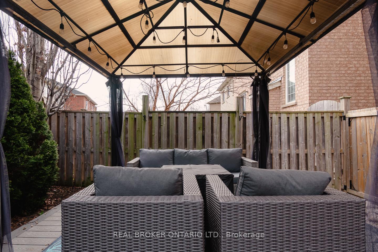
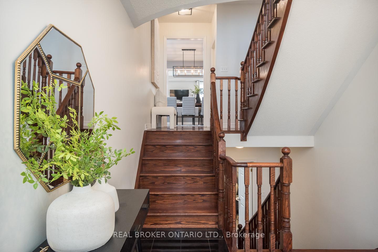
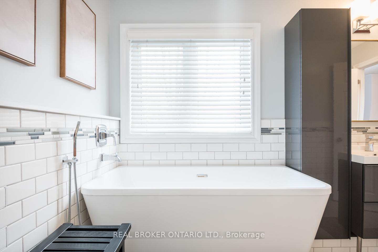
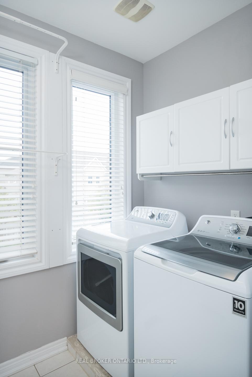
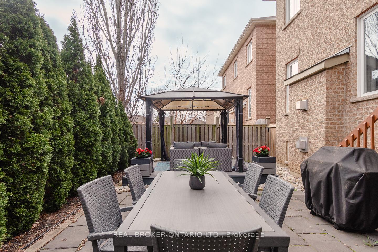
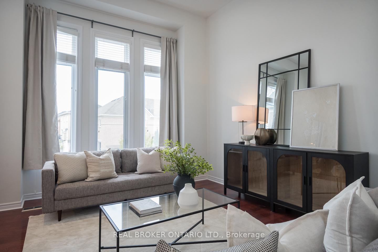
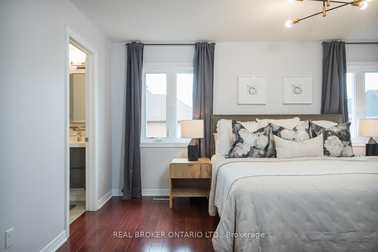
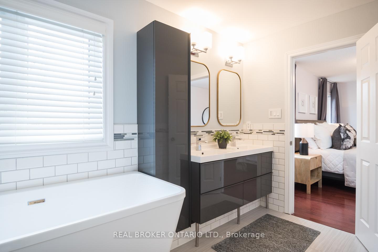
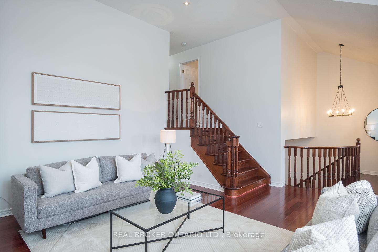
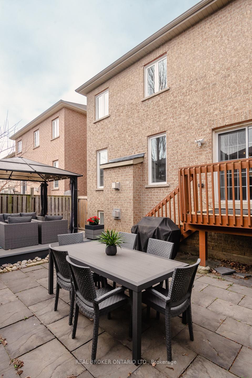
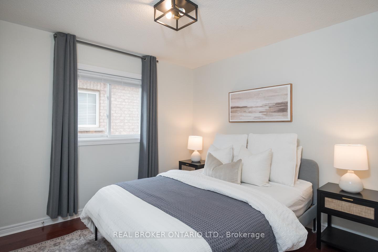
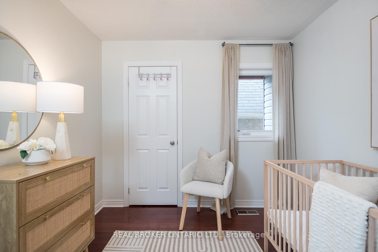
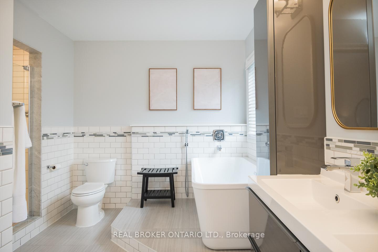
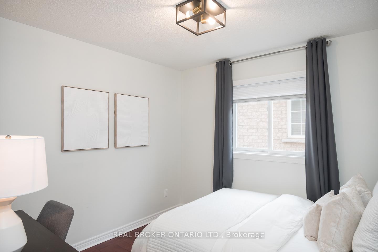
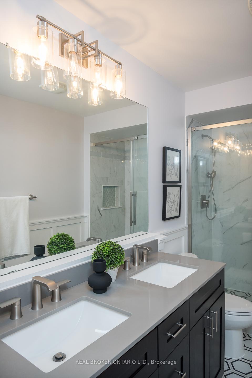
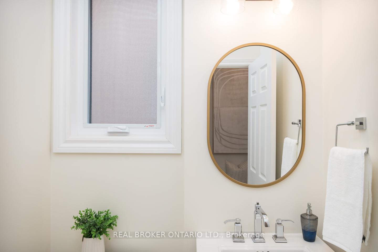
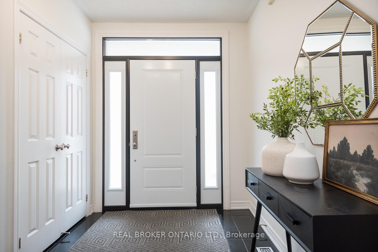
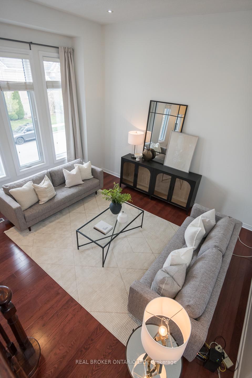
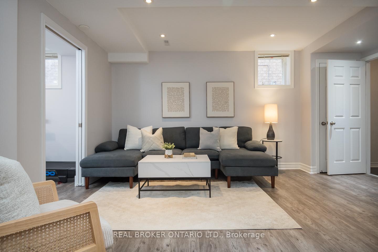
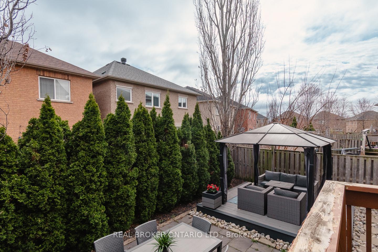
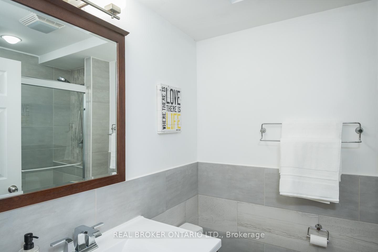





































| Warning: You're about to fall hard. Built for entertaining, this 4+1 bedroom, 3.5 bath Milton beauty has it all. Dream kitchen with quartz counters, massive island, pot filler, 6-burner gas cooktop, double ovens, powerful hood fan, bar fridge, and endless storage. Open concept main floor with gas fireplace and a dining area large enough for gatherings. Middle-level family room ready for epic game nights and cozy movie nights. 3.5 beautifully renovated bathrooms plus upper-level laundry for convenience. Finished lower level with a bedroom, full bath, above-grade windows, and direct garage access. Landscaped backyard with pergola perfect for summer hangouts. Extra-long driveway with no sidewalk means more parking. Tucked on a quiet street close to parks, top schools, transit, and highways. Styled, updated, and fully move-in ready. This isnt just a house. It's your next chapter. |
| Price | $1,448,000 |
| Taxes: | $4917.00 |
| Occupancy: | Owner |
| Address: | 446 Black Driv , Milton, L9T 6S1, Halton |
| Directions/Cross Streets: | Thompson Rd S & Laurier Ave |
| Rooms: | 9 |
| Rooms +: | 1 |
| Bedrooms: | 4 |
| Bedrooms +: | 0 |
| Family Room: | T |
| Basement: | Finished, Full |
| Level/Floor | Room | Length(ft) | Width(ft) | Descriptions | |
| Room 1 | Ground | Dining Ro | 16.14 | 12.99 | Hardwood Floor, Separate Room |
| Room 2 | Ground | Living Ro | 15.22 | 11.97 | Hardwood Floor, Pot Lights, Gas Fireplace |
| Room 3 | Ground | Kitchen | 12.92 | 21.88 | Quartz Counter, Stainless Steel Appl, Renovated |
| Room 4 | Ground | Foyer | 9.45 | 11.91 | |
| Room 5 | In Between | Family Ro | 13.74 | 16.17 | Vaulted Ceiling(s), Large Window, Pot Lights |
| Room 6 | In Between | Laundry | 9.38 | 5.28 | Tile Floor, Window |
| Room 7 | Second | Primary B | 16.14 | 13.38 | 5 Pc Ensuite, Walk-In Closet(s), Soaking Tub |
| Room 8 | Second | Bedroom 2 | 10.99 | 9.15 | Hardwood Floor |
| Room 9 | Second | Bedroom 3 | 9.94 | 10.5 | Hardwood Floor |
| Room 10 | Second | Bedroom 4 | 10 | 10 | Hardwood Floor |
| Room 11 | Basement | Bedroom | 23.03 | 11.61 | |
| Room 12 | Basement | Recreatio | 17.32 | 15.68 | Access To Garage, Pot Lights, Gas Fireplace |
| Room 13 | Basement | Utility R | 10.14 | 11.18 |
| Washroom Type | No. of Pieces | Level |
| Washroom Type 1 | 2 | Ground |
| Washroom Type 2 | 5 | Second |
| Washroom Type 3 | 4 | Second |
| Washroom Type 4 | 3 | Basement |
| Washroom Type 5 | 0 |
| Total Area: | 0.00 |
| Approximatly Age: | 16-30 |
| Property Type: | Detached |
| Style: | 2-Storey |
| Exterior: | Brick, Vinyl Siding |
| Garage Type: | Attached |
| (Parking/)Drive: | Private Do |
| Drive Parking Spaces: | 4 |
| Park #1 | |
| Parking Type: | Private Do |
| Park #2 | |
| Parking Type: | Private Do |
| Pool: | None |
| Approximatly Age: | 16-30 |
| Approximatly Square Footage: | 2000-2500 |
| Property Features: | Arts Centre, Fenced Yard |
| CAC Included: | N |
| Water Included: | N |
| Cabel TV Included: | N |
| Common Elements Included: | N |
| Heat Included: | N |
| Parking Included: | N |
| Condo Tax Included: | N |
| Building Insurance Included: | N |
| Fireplace/Stove: | Y |
| Heat Type: | Forced Air |
| Central Air Conditioning: | Central Air |
| Central Vac: | N |
| Laundry Level: | Syste |
| Ensuite Laundry: | F |
| Sewers: | Sewer |
$
%
Years
This calculator is for demonstration purposes only. Always consult a professional
financial advisor before making personal financial decisions.
| Although the information displayed is believed to be accurate, no warranties or representations are made of any kind. |
| REAL BROKER ONTARIO LTD. |
- Listing -1 of 0
|
|

Dir:
416-901-9881
Bus:
416-901-8881
Fax:
416-901-9881
| Virtual Tour | Book Showing | Email a Friend |
Jump To:
At a Glance:
| Type: | Freehold - Detached |
| Area: | Halton |
| Municipality: | Milton |
| Neighbourhood: | 1027 - CL Clarke |
| Style: | 2-Storey |
| Lot Size: | x 85.30(Feet) |
| Approximate Age: | 16-30 |
| Tax: | $4,917 |
| Maintenance Fee: | $0 |
| Beds: | 4 |
| Baths: | 4 |
| Garage: | 0 |
| Fireplace: | Y |
| Air Conditioning: | |
| Pool: | None |
Locatin Map:
Payment Calculator:

Contact Info
SOLTANIAN REAL ESTATE
Brokerage sharon@soltanianrealestate.com SOLTANIAN REAL ESTATE, Brokerage Independently owned and operated. 175 Willowdale Avenue #100, Toronto, Ontario M2N 4Y9 Office: 416-901-8881Fax: 416-901-9881Cell: 416-901-9881Office LocationFind us on map
Listing added to your favorite list
Looking for resale homes?

By agreeing to Terms of Use, you will have ability to search up to 305835 listings and access to richer information than found on REALTOR.ca through my website.

