$749,900
Available - For Sale
Listing ID: X12111000
1444 Maplewood Driv , Elizabethtown-Kitley, K6V 7C2, Leeds and Grenvi
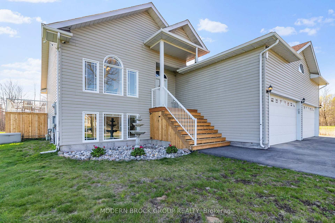
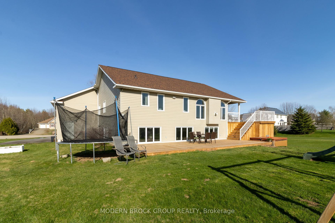
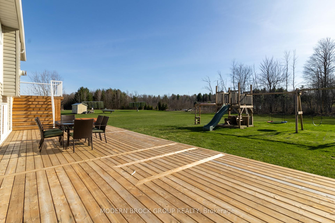
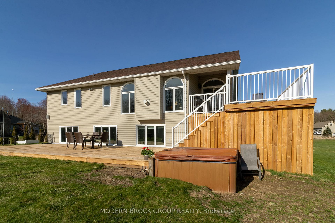
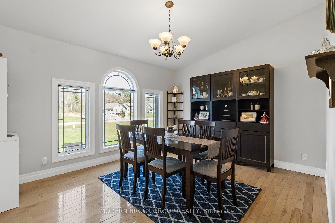
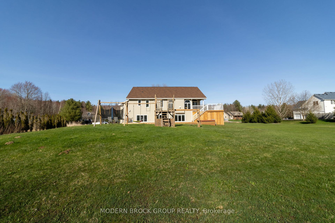
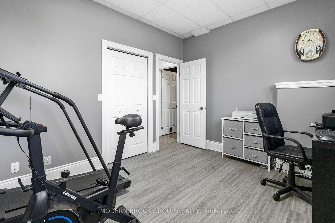
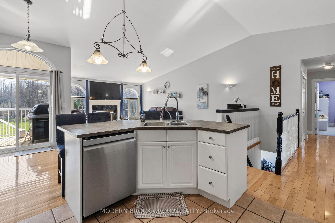
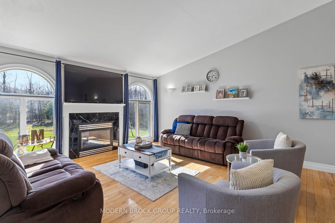
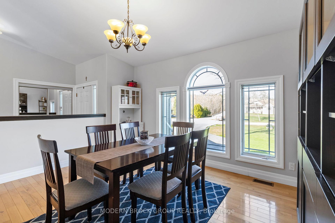
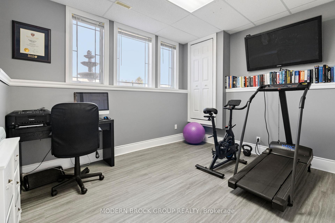
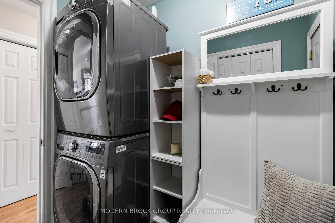
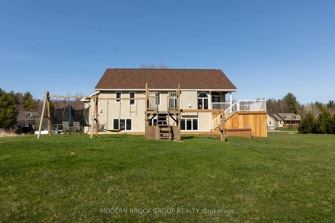
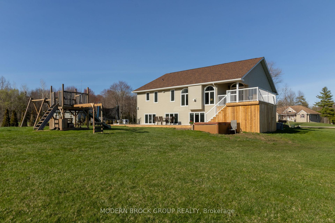
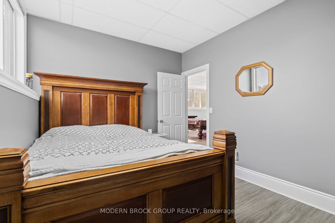
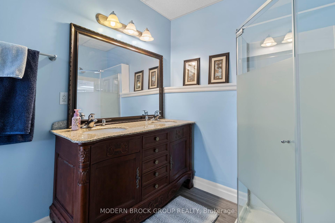
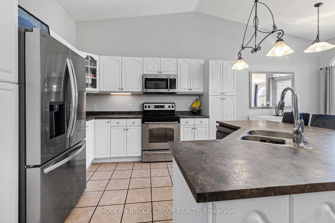
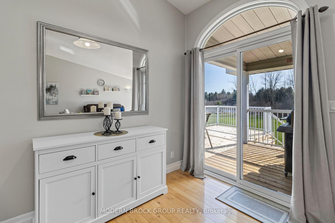
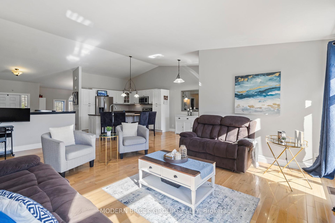
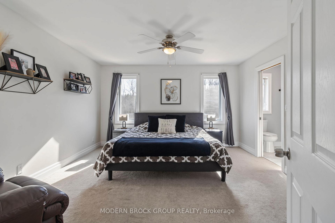
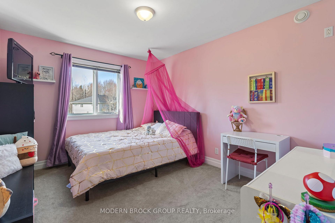

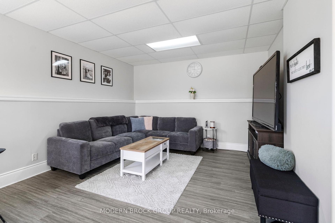
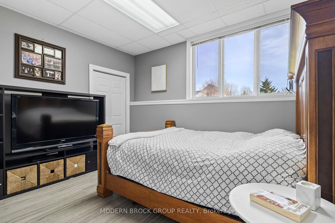

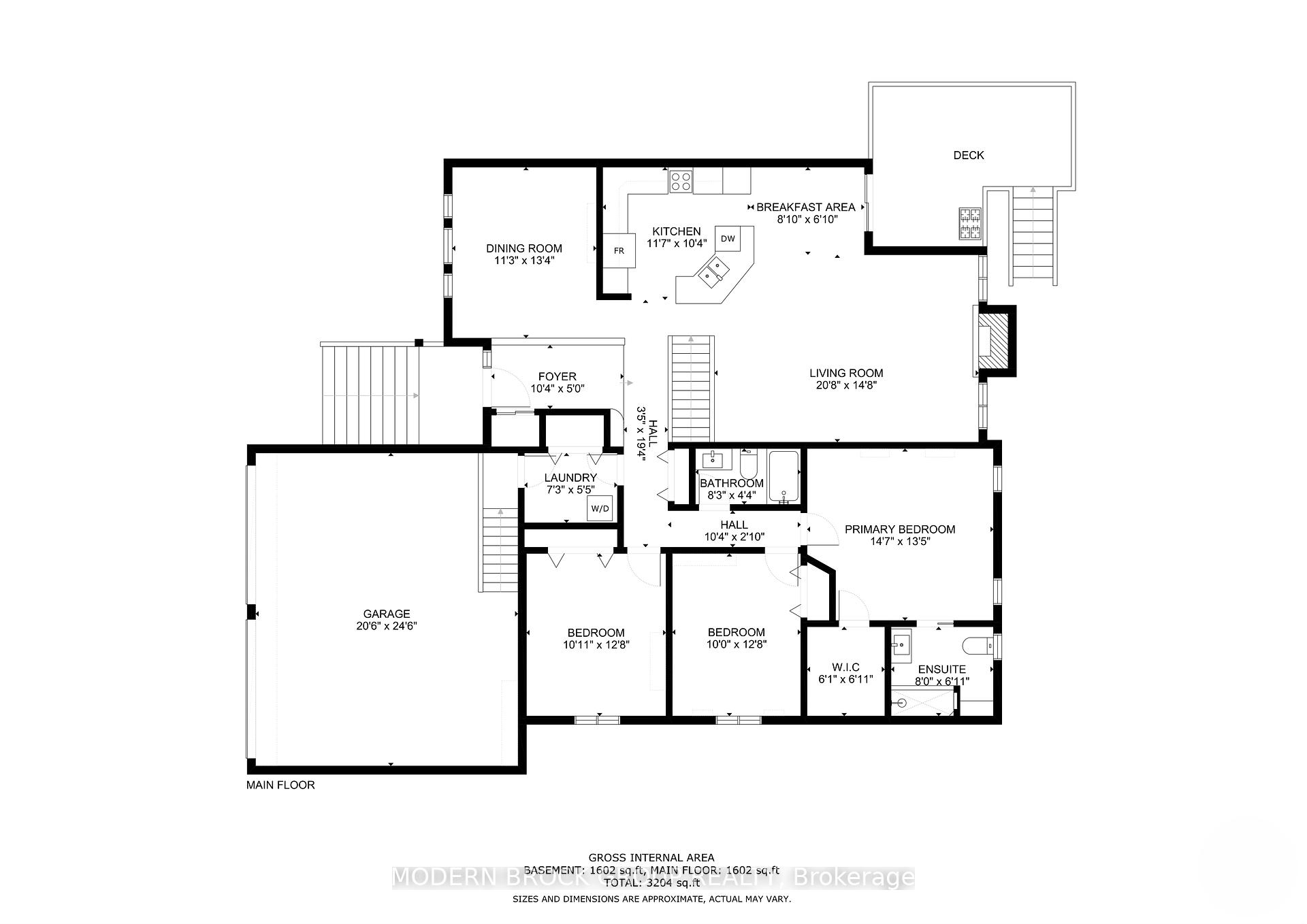

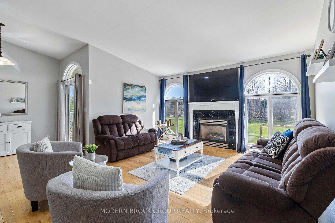
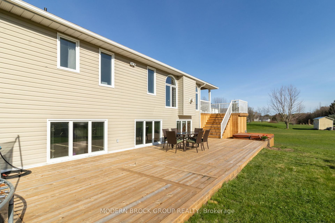
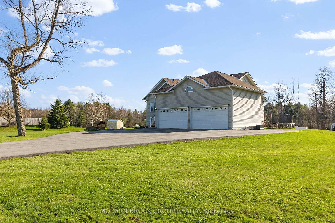
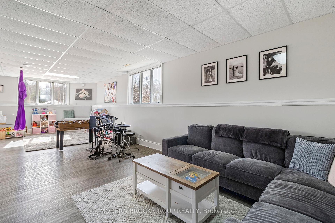

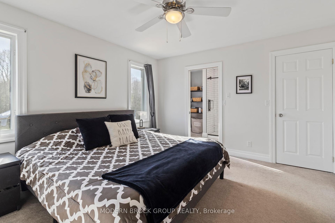
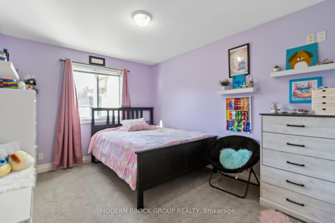
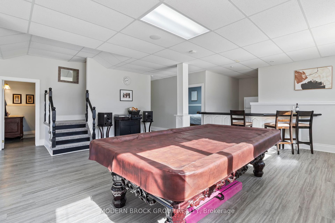
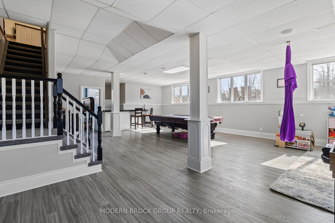
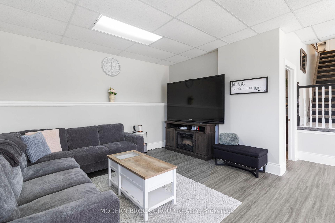
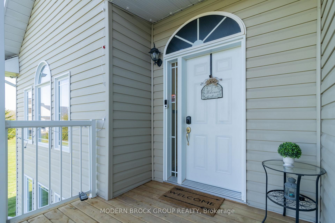
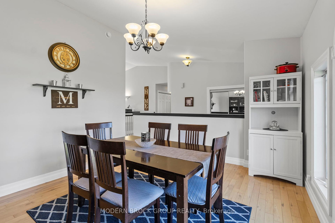
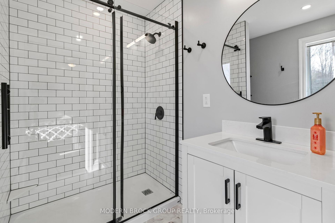
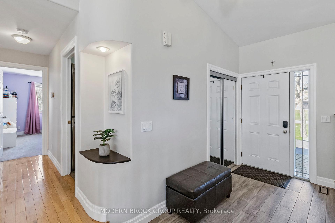

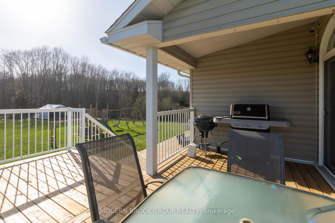

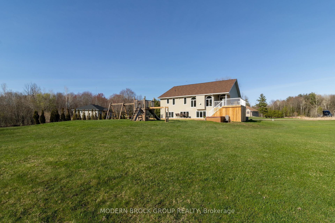
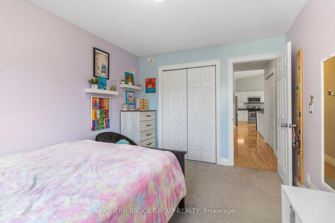
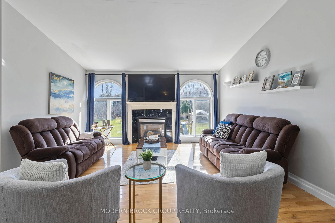
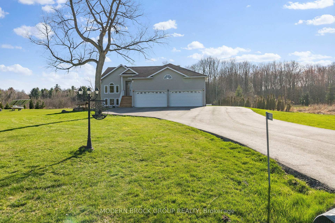
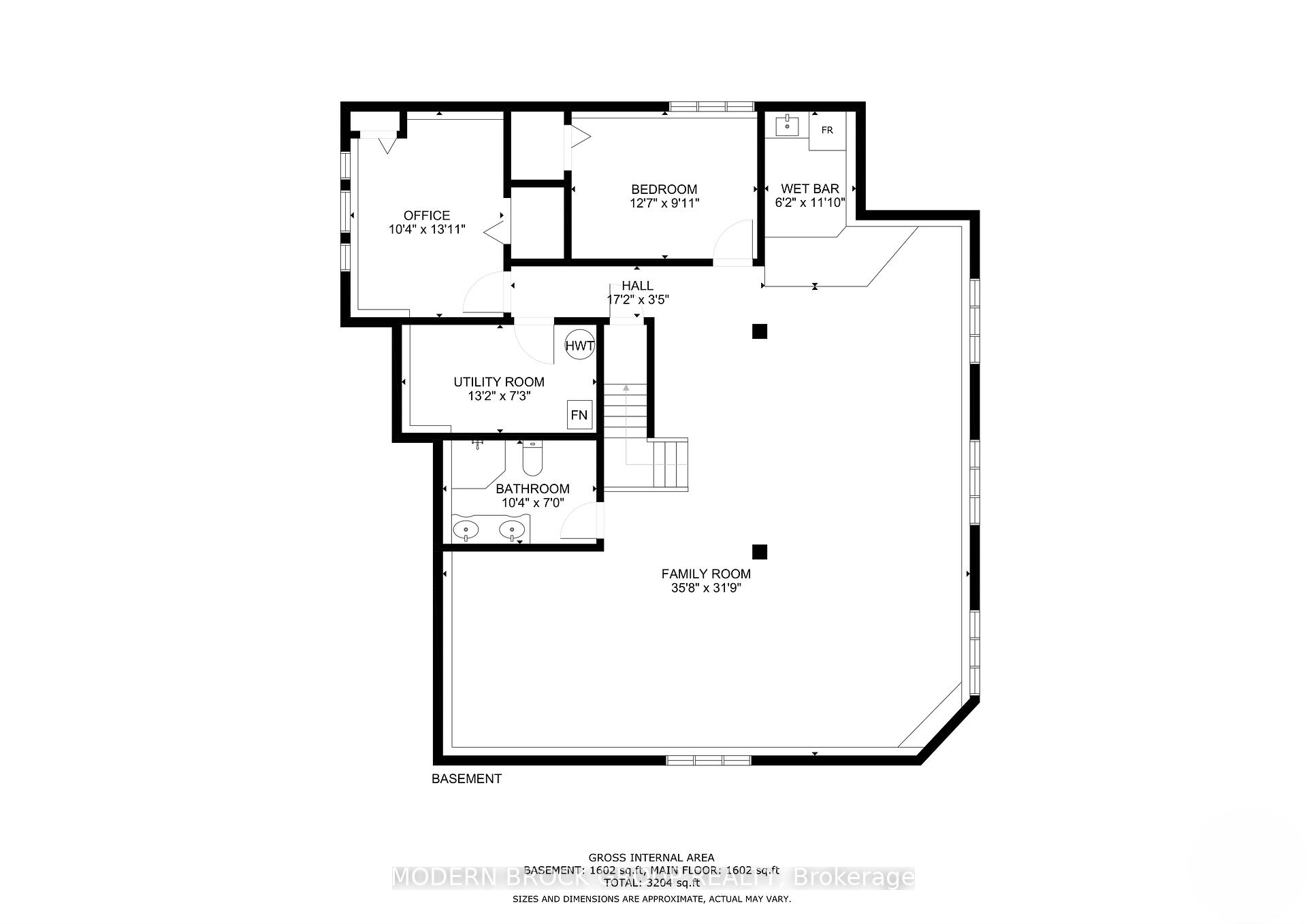
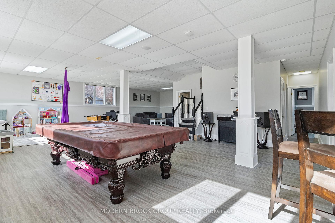
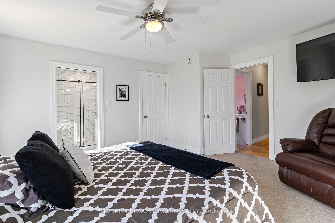
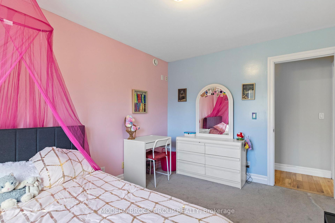




















































| Situated on a large private lot at the end of a quiet cul-de-sac, this property offers space, comfort, and all the extras including a hot tub, patio, spacious deck, play structure, and tons of room for children or pets to roam. Inside, you're welcomed by a bright front entry and a formal dining room with large windows. The open-concept kitchen and living room are ideal for entertaining, made even more impressive by the soaring cathedral ceiling. The main floor features three generous bedrooms, including a primary suite with a walk-in closet and updated 3-piece ensuite. You'll also find a second full bath and a convenient mudroom with access to the garage. Downstairs, the lower level is filled with natural light and includes a large family room with a wet bar perfect for gatherings or movie nights. Two additional bedrooms offer flexible use, with one easily serving as a home office. A third bathroom and plenty of storage round out this level. This home boasts a heated 3-car garage and a back up generator powerful enough to run the entire house. This is a move-in ready home with all the right features. Recent updates include roof (2024), Fridge and Dishwasher (2024), Ensuite updates including in floor heating (2022), Basement flooring and bathroom (2024), Main level Bathroom & Laundry room (2023), Decks including rear and front steps (2024), Paved Driveway (2024) |
| Price | $749,900 |
| Taxes: | $4580.00 |
| Assessment Year: | 2024 |
| Occupancy: | Owner |
| Address: | 1444 Maplewood Driv , Elizabethtown-Kitley, K6V 7C2, Leeds and Grenvi |
| Directions/Cross Streets: | County Road 2 |
| Rooms: | 11 |
| Rooms +: | 5 |
| Bedrooms: | 3 |
| Bedrooms +: | 2 |
| Family Room: | T |
| Basement: | Full, Finished |
| Washroom Type | No. of Pieces | Level |
| Washroom Type 1 | 4 | Main |
| Washroom Type 2 | 4 | Lower |
| Washroom Type 3 | 0 | |
| Washroom Type 4 | 0 | |
| Washroom Type 5 | 0 |
| Total Area: | 0.00 |
| Property Type: | Detached |
| Style: | Bungalow-Raised |
| Exterior: | Vinyl Siding |
| Garage Type: | Attached |
| Drive Parking Spaces: | 5 |
| Pool: | None |
| Approximatly Square Footage: | 1500-2000 |
| Property Features: | Cul de Sac/D |
| CAC Included: | N |
| Water Included: | N |
| Cabel TV Included: | N |
| Common Elements Included: | N |
| Heat Included: | N |
| Parking Included: | N |
| Condo Tax Included: | N |
| Building Insurance Included: | N |
| Fireplace/Stove: | Y |
| Heat Type: | Forced Air |
| Central Air Conditioning: | Central Air |
| Central Vac: | N |
| Laundry Level: | Syste |
| Ensuite Laundry: | F |
| Sewers: | Septic |
| Water: | Drilled W |
| Water Supply Types: | Drilled Well |
$
%
Years
This calculator is for demonstration purposes only. Always consult a professional
financial advisor before making personal financial decisions.
| Although the information displayed is believed to be accurate, no warranties or representations are made of any kind. |
| MODERN BROCK GROUP REALTY |
- Listing -1 of 0
|
|

Dir:
416-901-9881
Bus:
416-901-8881
Fax:
416-901-9881
| Virtual Tour | Book Showing | Email a Friend |
Jump To:
At a Glance:
| Type: | Freehold - Detached |
| Area: | Leeds and Grenville |
| Municipality: | Elizabethtown-Kitley |
| Neighbourhood: | 811 - Elizabethtown Kitley (Old Kitley) Twp |
| Style: | Bungalow-Raised |
| Lot Size: | x 339.73(Feet) |
| Approximate Age: | |
| Tax: | $4,580 |
| Maintenance Fee: | $0 |
| Beds: | 3+2 |
| Baths: | 3 |
| Garage: | 0 |
| Fireplace: | Y |
| Air Conditioning: | |
| Pool: | None |
Locatin Map:
Payment Calculator:

Contact Info
SOLTANIAN REAL ESTATE
Brokerage sharon@soltanianrealestate.com SOLTANIAN REAL ESTATE, Brokerage Independently owned and operated. 175 Willowdale Avenue #100, Toronto, Ontario M2N 4Y9 Office: 416-901-8881Fax: 416-901-9881Cell: 416-901-9881Office LocationFind us on map
Listing added to your favorite list
Looking for resale homes?

By agreeing to Terms of Use, you will have ability to search up to 305835 listings and access to richer information than found on REALTOR.ca through my website.

