$1,449,000
Available - For Sale
Listing ID: W12111291
2911 Tradewind Driv , Mississauga, L5N 6L2, Peel
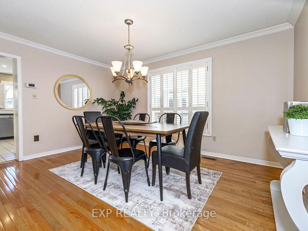
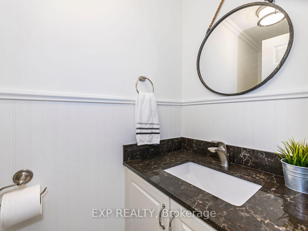
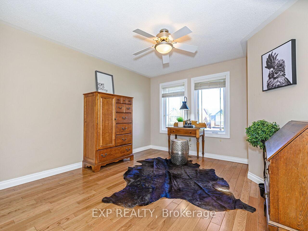
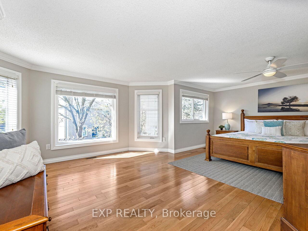
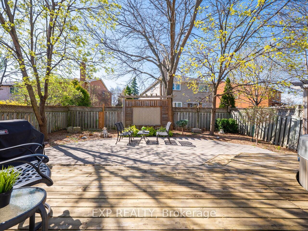
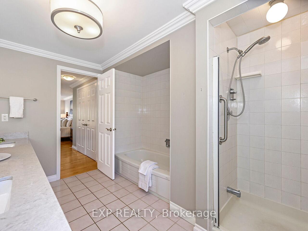
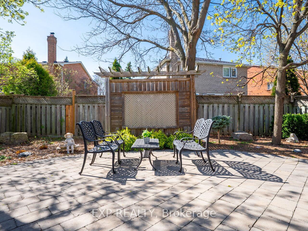
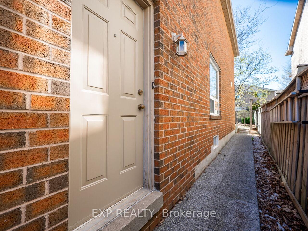
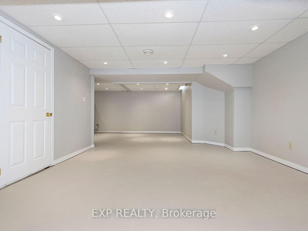
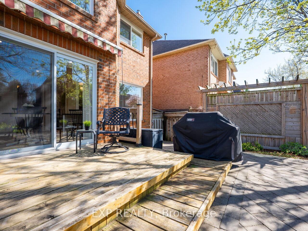
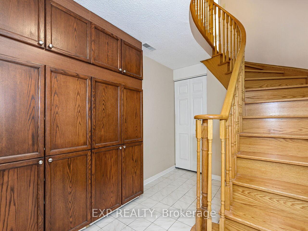
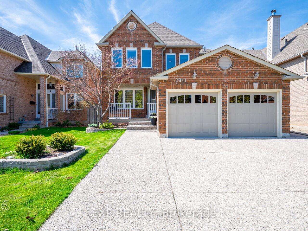
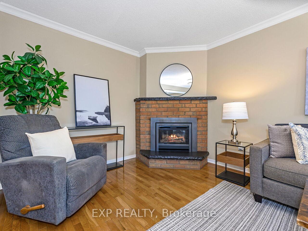
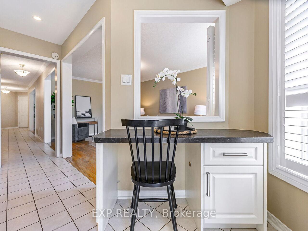
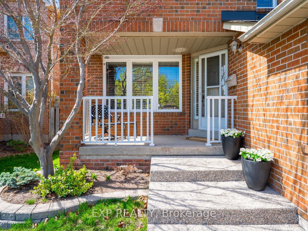
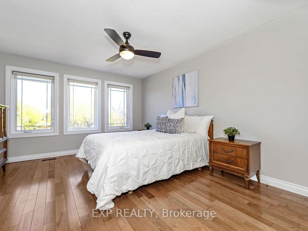
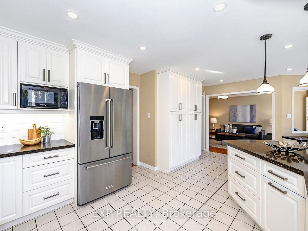
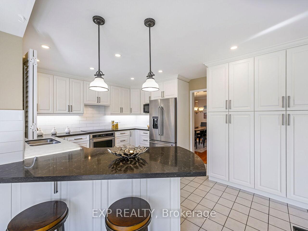
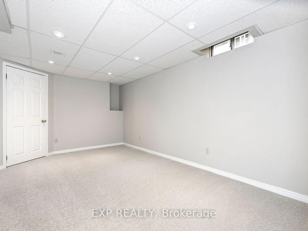
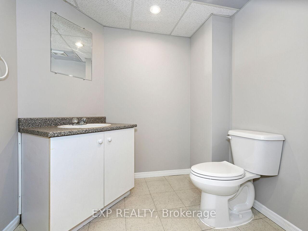
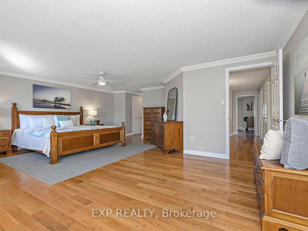
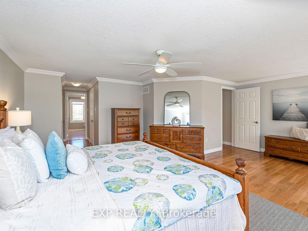
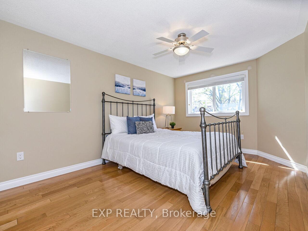
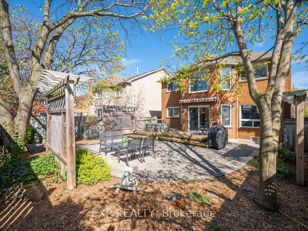
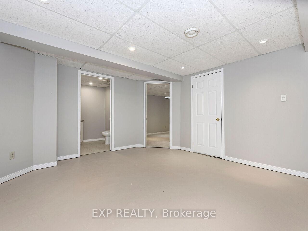
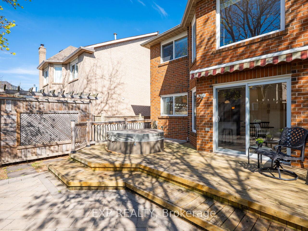
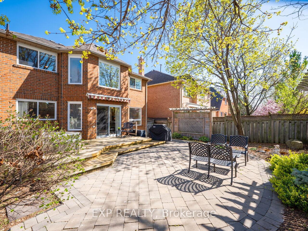
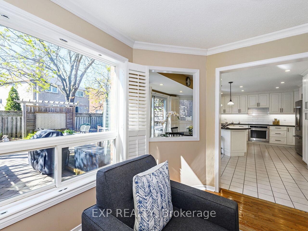
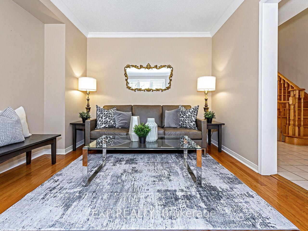
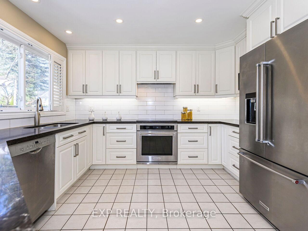
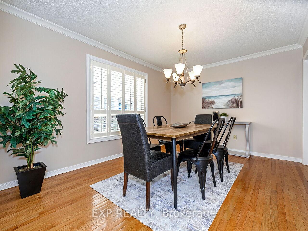
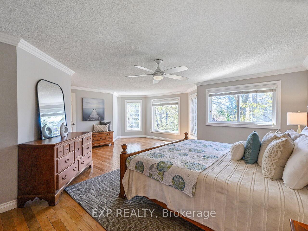
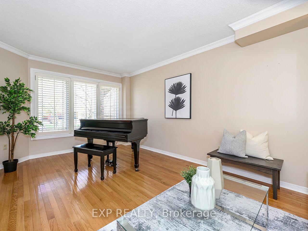
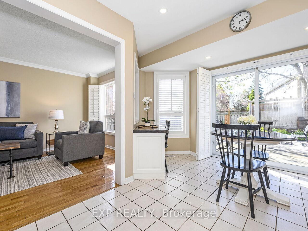
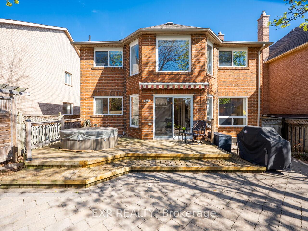
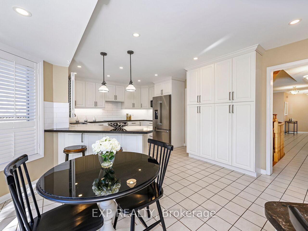
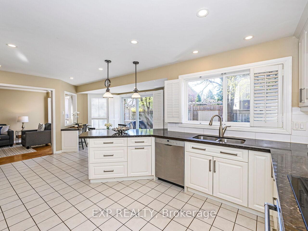
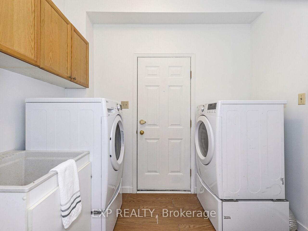
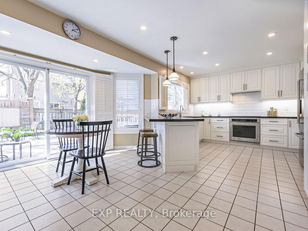
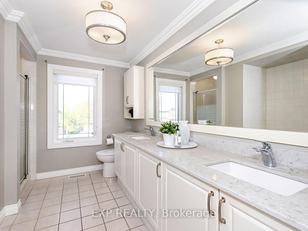
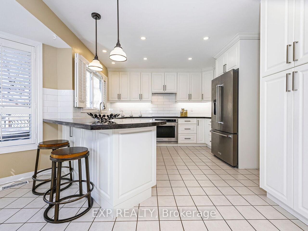
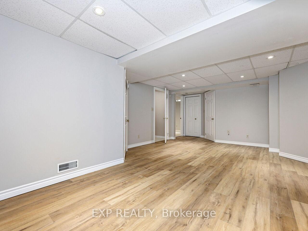
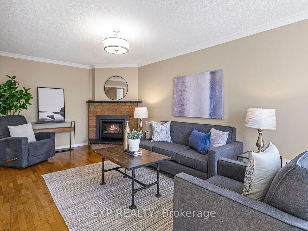
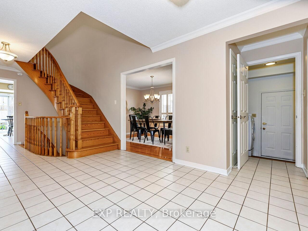
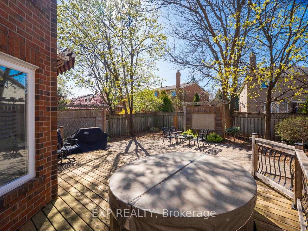
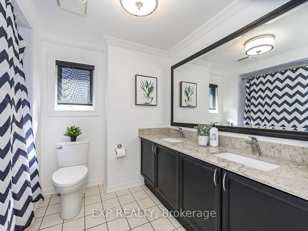














































| This Beautifully Maintained 4+1 Bedroom, 4 Bathroom Detached Home Is Nestled In A Quiet, Family-friendly Neighbourhood And Loaded With Upgrades That Make Everyday Living Feel Luxurious. From The Moment You Arrive, The Aggregate Driveway Fitting Up To 5 Vehicles (3 Across And 2 In The Garage)Sets The Tone For The Space And Style That Awaits Inside. Step Into A Freshly Painted, Sun-filled Interior Featuring Hardwood Floors Throughout, A Spacious And Inviting Hallway, And Generous Living, Dining, And Family Rooms Perfect For Entertaining Or Relaxing. The White Cabinet Kitchen Shines With Granite Countertops, Stainless Steel Appliances, And A Separate Eat-in Area With A Walk-out To A Serene, Professionally Landscaped Backyard Complete With Interlocking Brick Patio For Effortless Outdoor Enjoyment. The Heart Of The Upper Level Is The Extra-large Primary Suite, Featuring A Walk-in Closet And A Private Sitting Area, Your Own Peaceful Retreat After A Long Day. The Cozy Family Room Offers The Perfect Spot To Unwind With A Warm Gas Fireplace, While The Finished Basement Adds Incredible Value With An Oversized Rec Room, An Additional Bedroom, And Plenty Of Storage Space. This Home Truly Blends Comfort, Space, And Style Making It The Perfect Fit For Families Who Want It All In A Prime Meadowvale Location. |
| Price | $1,449,000 |
| Taxes: | $6834.81 |
| Occupancy: | Vacant |
| Address: | 2911 Tradewind Driv , Mississauga, L5N 6L2, Peel |
| Directions/Cross Streets: | Winston Churchill Blvd/Tradewind Dr |
| Rooms: | 10 |
| Rooms +: | 2 |
| Bedrooms: | 4 |
| Bedrooms +: | 1 |
| Family Room: | T |
| Basement: | Partially Fi |
| Level/Floor | Room | Length(ft) | Width(ft) | Descriptions | |
| Room 1 | Main | Living Ro | 10.59 | 18.01 | California Shutters, Large Window, Hardwood Floor |
| Room 2 | Main | Dining Ro | 10.59 | 14.01 | California Shutters, Crown Moulding, Hardwood Floor |
| Room 3 | Main | Kitchen | 10.59 | 12 | Ceramic Backsplash, Stainless Steel Appl, Ceramic Floor |
| Room 4 | Main | Breakfast | 10 | 12.99 | W/O To Patio, Pot Lights, Ceramic Floor |
| Room 5 | Main | Family Ro | 10.59 | 18.99 | Crown Moulding, Gas Fireplace, Hardwood Floor |
| Room 6 | Main | Laundry | 9.51 | 8.2 | Access To Garage, Hardwood Floor |
| Room 7 | Second | Primary B | 20.01 | 16.01 | 5 Pc Ensuite, His and Hers Closets, Hardwood Floor |
| Room 8 | Second | Bedroom 2 | 10.99 | 12 | Closet, Ceiling Fan(s), Hardwood Floor |
| Room 9 | Second | Bedroom 3 | 12 | 14.01 | Closet, Ceiling Fan(s), Hardwood Floor |
| Room 10 | Second | Bedroom 4 | 10 | 14.01 | Window, Ceiling Fan(s), Hardwood Floor |
| Room 11 | Basement | Recreatio | 18.01 | 14.01 | 2 Pc Bath, Pot Lights, Laminate |
| Room 12 | Basement | Bedroom | 10 | 14.99 | Broadloom |
| Washroom Type | No. of Pieces | Level |
| Washroom Type 1 | 5 | Second |
| Washroom Type 2 | 4 | Second |
| Washroom Type 3 | 2 | Main |
| Washroom Type 4 | 2 | Basement |
| Washroom Type 5 | 0 |
| Total Area: | 0.00 |
| Property Type: | Detached |
| Style: | 2-Storey |
| Exterior: | Brick |
| Garage Type: | Attached |
| (Parking/)Drive: | Private Tr |
| Drive Parking Spaces: | 3 |
| Park #1 | |
| Parking Type: | Private Tr |
| Park #2 | |
| Parking Type: | Private Tr |
| Pool: | None |
| Approximatly Square Footage: | 2500-3000 |
| Property Features: | Public Trans, Fenced Yard |
| CAC Included: | N |
| Water Included: | N |
| Cabel TV Included: | N |
| Common Elements Included: | N |
| Heat Included: | N |
| Parking Included: | N |
| Condo Tax Included: | N |
| Building Insurance Included: | N |
| Fireplace/Stove: | Y |
| Heat Type: | Forced Air |
| Central Air Conditioning: | Central Air |
| Central Vac: | Y |
| Laundry Level: | Syste |
| Ensuite Laundry: | F |
| Sewers: | Sewer |
$
%
Years
This calculator is for demonstration purposes only. Always consult a professional
financial advisor before making personal financial decisions.
| Although the information displayed is believed to be accurate, no warranties or representations are made of any kind. |
| EXP REALTY |
- Listing -1 of 0
|
|

Dir:
416-901-9881
Bus:
416-901-8881
Fax:
416-901-9881
| Virtual Tour | Book Showing | Email a Friend |
Jump To:
At a Glance:
| Type: | Freehold - Detached |
| Area: | Peel |
| Municipality: | Mississauga |
| Neighbourhood: | Meadowvale |
| Style: | 2-Storey |
| Lot Size: | x 114.83(Feet) |
| Approximate Age: | |
| Tax: | $6,834.81 |
| Maintenance Fee: | $0 |
| Beds: | 4+1 |
| Baths: | 4 |
| Garage: | 0 |
| Fireplace: | Y |
| Air Conditioning: | |
| Pool: | None |
Locatin Map:
Payment Calculator:

Contact Info
SOLTANIAN REAL ESTATE
Brokerage sharon@soltanianrealestate.com SOLTANIAN REAL ESTATE, Brokerage Independently owned and operated. 175 Willowdale Avenue #100, Toronto, Ontario M2N 4Y9 Office: 416-901-8881Fax: 416-901-9881Cell: 416-901-9881Office LocationFind us on map
Listing added to your favorite list
Looking for resale homes?

By agreeing to Terms of Use, you will have ability to search up to 305835 listings and access to richer information than found on REALTOR.ca through my website.

