$1,049,000
Available - For Sale
Listing ID: X12111342
45 Flintridge Cres , Kanata, K2M 2X9, Ottawa
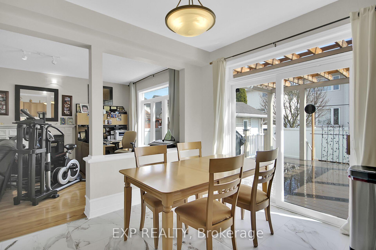
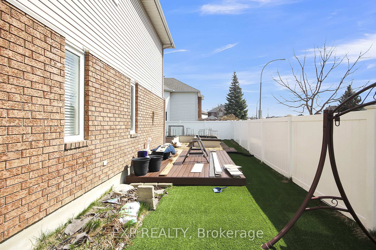
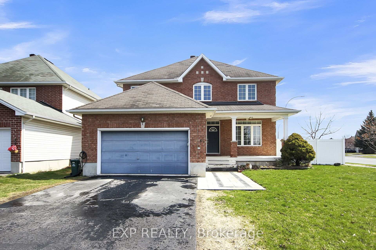
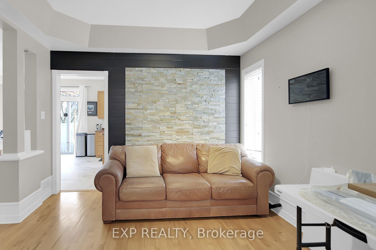
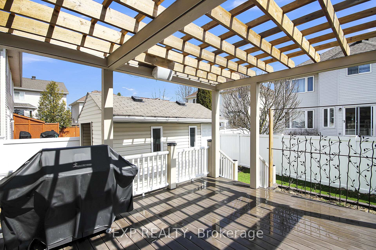
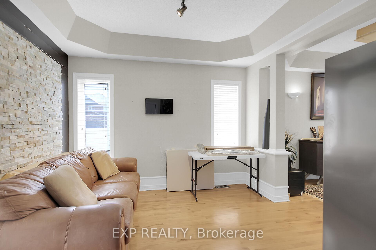
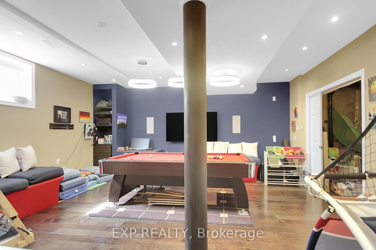
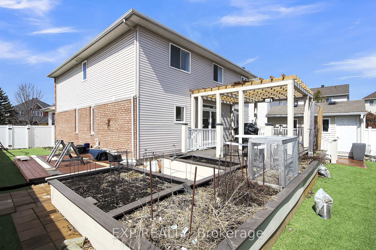
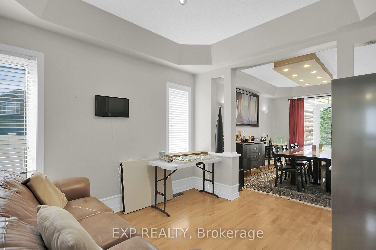
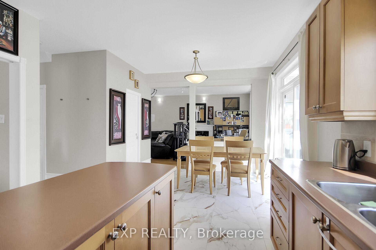
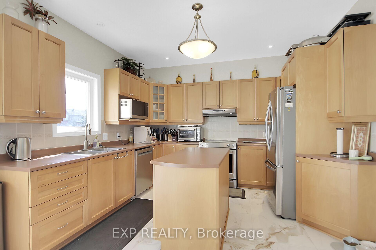
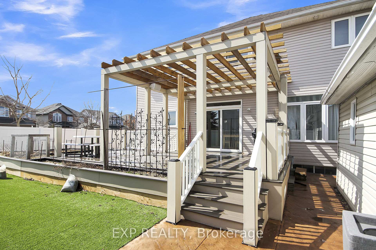
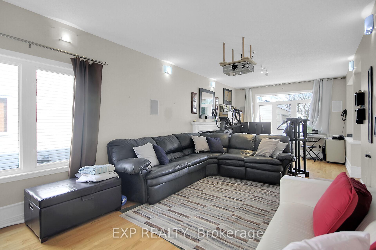
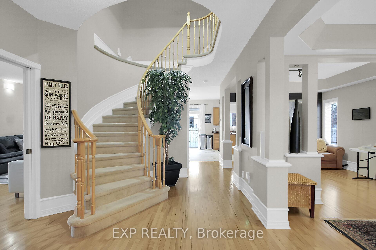
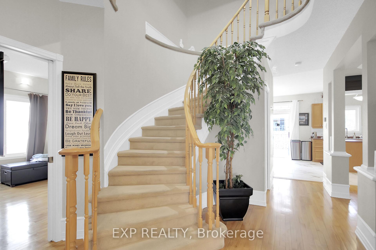
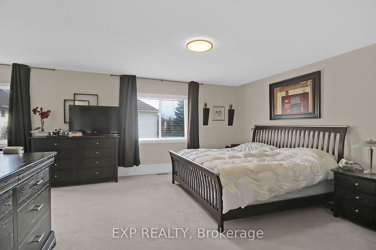
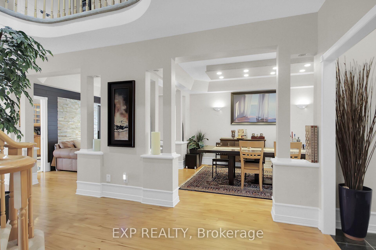
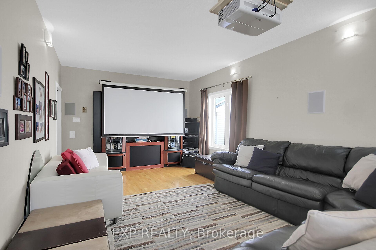
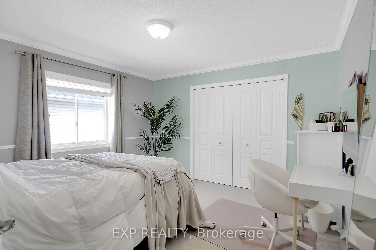
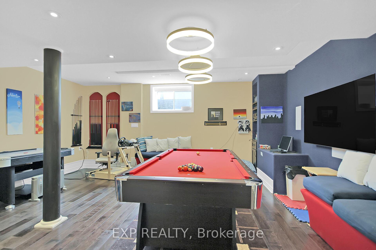
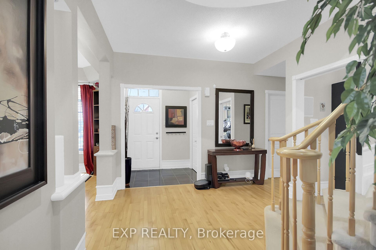
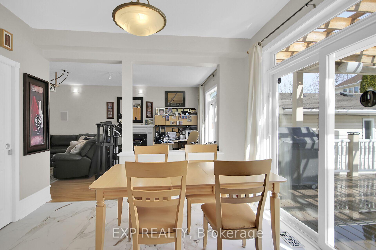
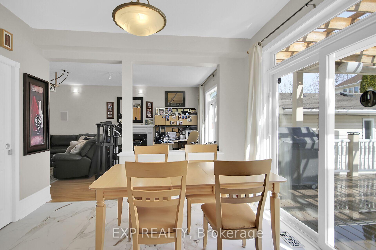
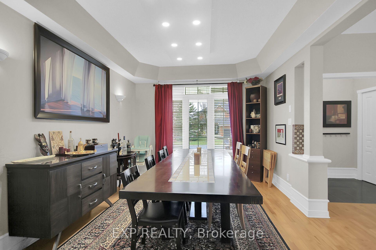
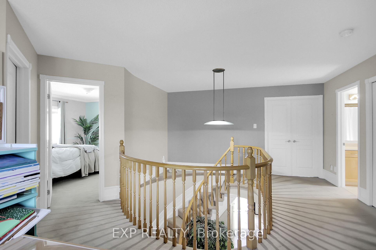
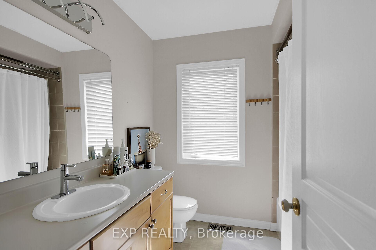
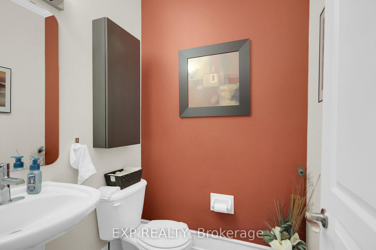
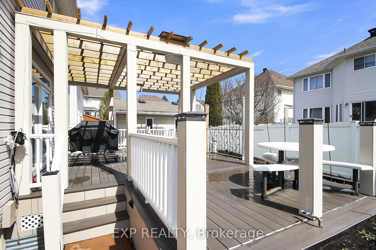
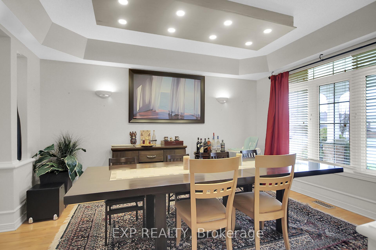
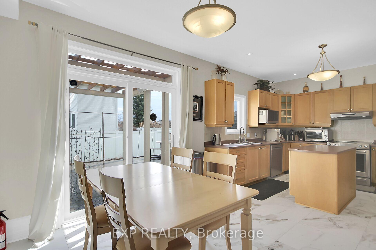
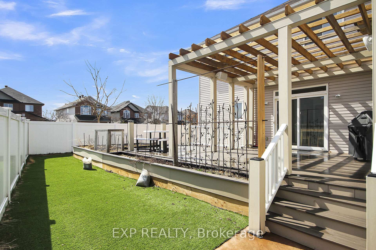
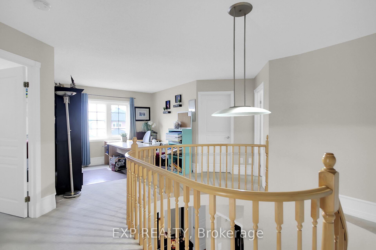
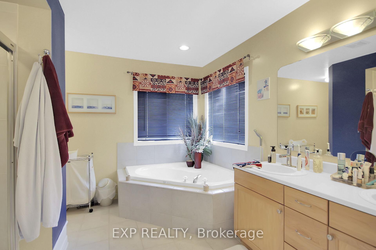
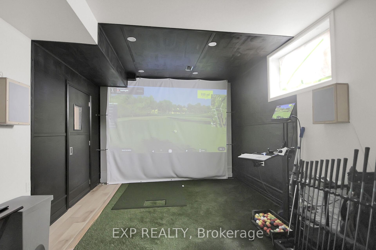

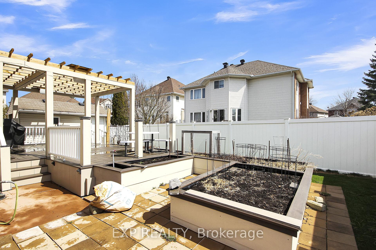
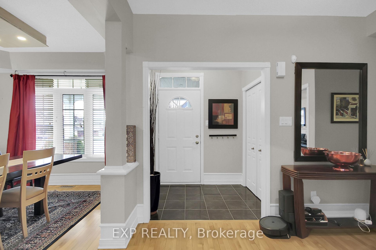

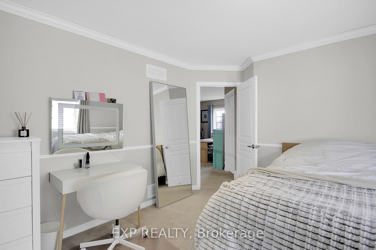
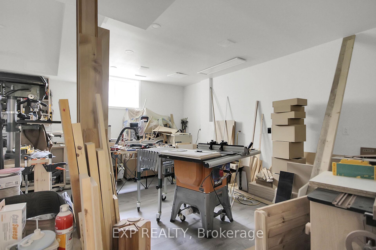








































| This spacious and versatile 6-bedroom, 3-bathroom home is located on a quiet crescent in a family-friendly Kanata neighborhood, just steps from parks, top-rated schools, and offering easy highway access for commuters. This home features a bright, light-filled kitchen overlooking the newly renovated backyard, complete with a custom deck, premium turf and veggie garden beds raised with irrigation plumbing. The finished basement truly sets this home apart, offering two legal bedrooms currently designed as a recreation/game room and a full golf simulator room. There's even a custom woodworking shop. Plus, the basement is roughed-in for a future bathroom addition. Tech lovers will appreciate the smart home upgrades, including smart lighting controls via iPhone apps for key areas like the basement rooms, dining room, and master bedroom. EV charger included in the garage. With pride of ownership throughout and a flexible layout that can grow and adapt with you, 45 Flintridge Crescent is a rare find in one of Kanata's most desirable communities. Book your private showing today and experience everything this exceptional home has to offer! |
| Price | $1,049,000 |
| Taxes: | $6420.00 |
| Assessment Year: | 2024 |
| Occupancy: | Owner |
| Address: | 45 Flintridge Cres , Kanata, K2M 2X9, Ottawa |
| Directions/Cross Streets: | Flintridge Cr and Bridle Park Dr |
| Rooms: | 12 |
| Rooms +: | 9 |
| Bedrooms: | 6 |
| Bedrooms +: | 4 |
| Family Room: | T |
| Basement: | Finished |
| Washroom Type | No. of Pieces | Level |
| Washroom Type 1 | 4 | Second |
| Washroom Type 2 | 2 | Main |
| Washroom Type 3 | 0 | |
| Washroom Type 4 | 0 | |
| Washroom Type 5 | 0 |
| Total Area: | 0.00 |
| Approximatly Age: | 16-30 |
| Property Type: | Detached |
| Style: | 2-Storey |
| Exterior: | Brick |
| Garage Type: | Attached |
| Drive Parking Spaces: | 4 |
| Pool: | None |
| Approximatly Age: | 16-30 |
| Approximatly Square Footage: | 2500-3000 |
| CAC Included: | N |
| Water Included: | N |
| Cabel TV Included: | N |
| Common Elements Included: | N |
| Heat Included: | N |
| Parking Included: | N |
| Condo Tax Included: | N |
| Building Insurance Included: | N |
| Fireplace/Stove: | Y |
| Heat Type: | Forced Air |
| Central Air Conditioning: | Central Air |
| Central Vac: | N |
| Laundry Level: | Syste |
| Ensuite Laundry: | F |
| Sewers: | Sewer |
| Utilities-Hydro: | Y |
$
%
Years
This calculator is for demonstration purposes only. Always consult a professional
financial advisor before making personal financial decisions.
| Although the information displayed is believed to be accurate, no warranties or representations are made of any kind. |
| EXP REALTY |
- Listing -1 of 0
|
|

Dir:
416-901-9881
Bus:
416-901-8881
Fax:
416-901-9881
| Book Showing | Email a Friend |
Jump To:
At a Glance:
| Type: | Freehold - Detached |
| Area: | Ottawa |
| Municipality: | Kanata |
| Neighbourhood: | 9004 - Kanata - Bridlewood |
| Style: | 2-Storey |
| Lot Size: | x 108.37(Feet) |
| Approximate Age: | 16-30 |
| Tax: | $6,420 |
| Maintenance Fee: | $0 |
| Beds: | 6+4 |
| Baths: | 3 |
| Garage: | 0 |
| Fireplace: | Y |
| Air Conditioning: | |
| Pool: | None |
Locatin Map:
Payment Calculator:

Contact Info
SOLTANIAN REAL ESTATE
Brokerage sharon@soltanianrealestate.com SOLTANIAN REAL ESTATE, Brokerage Independently owned and operated. 175 Willowdale Avenue #100, Toronto, Ontario M2N 4Y9 Office: 416-901-8881Fax: 416-901-9881Cell: 416-901-9881Office LocationFind us on map
Listing added to your favorite list
Looking for resale homes?

By agreeing to Terms of Use, you will have ability to search up to 305835 listings and access to richer information than found on REALTOR.ca through my website.

