$2,999,900
Available - For Sale
Listing ID: E12118850
705 Lake Ridge Road South , Whitby, L1P 2B8, Durham
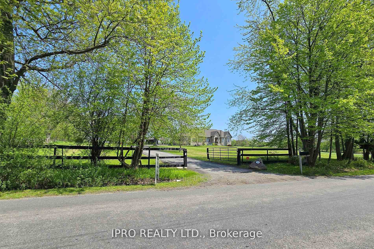
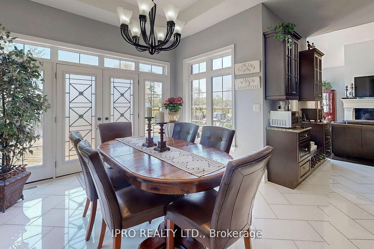
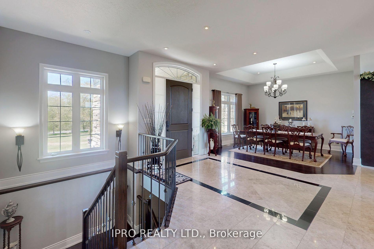
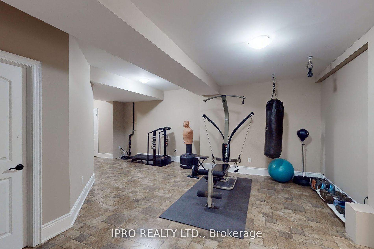
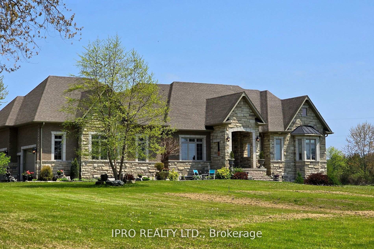
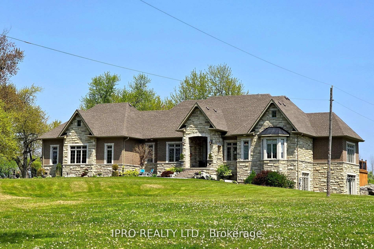
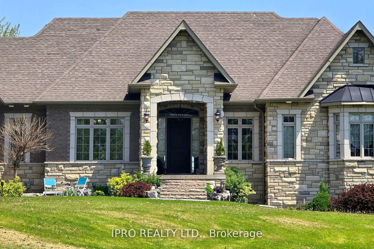
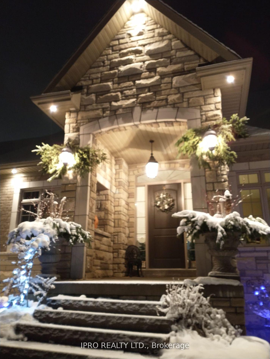
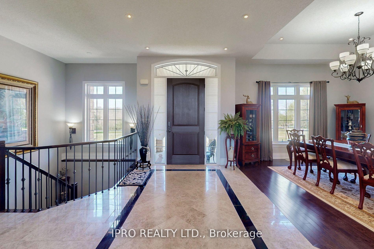
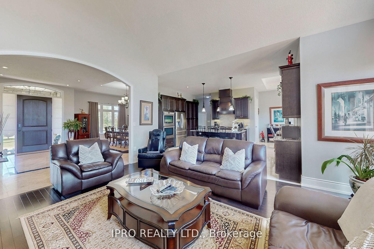
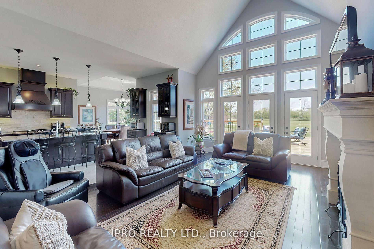
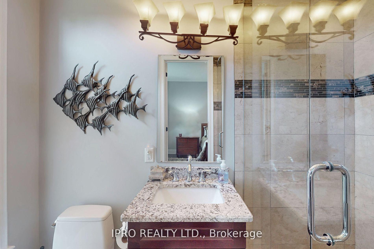
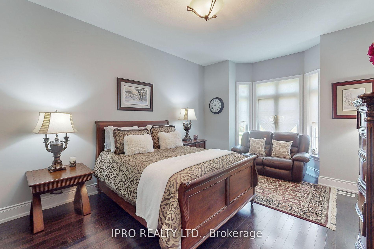
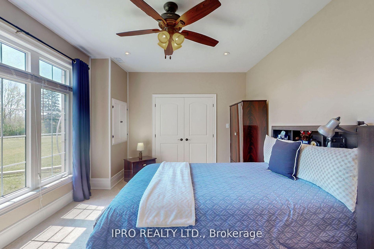
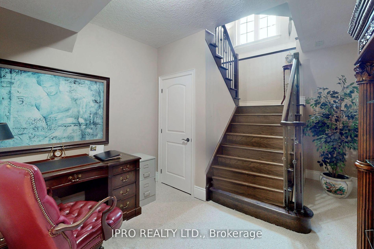
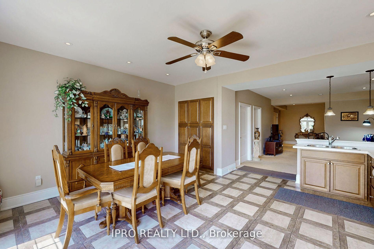
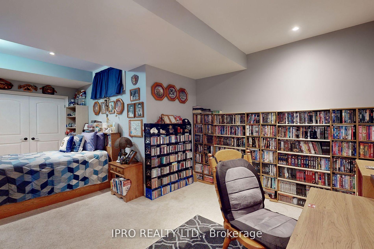
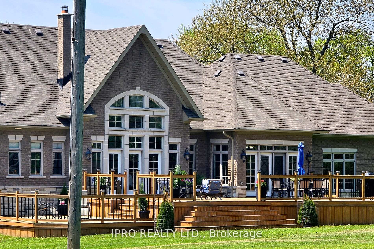
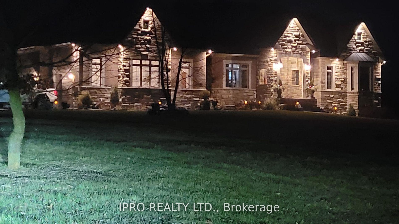
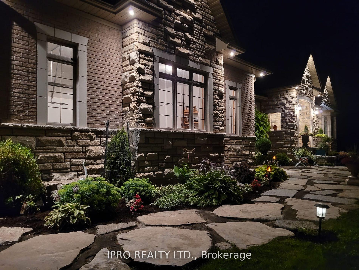
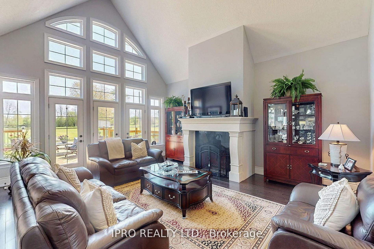
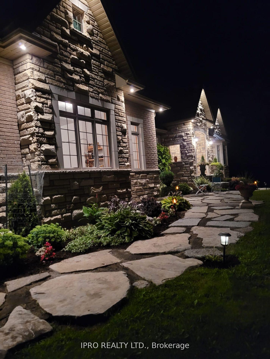

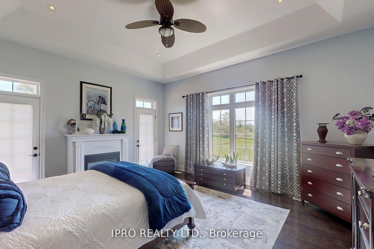
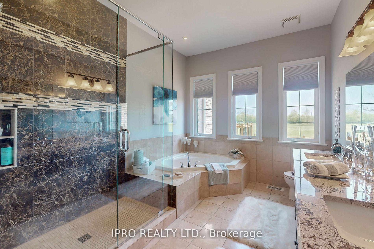
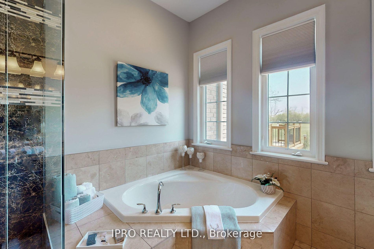
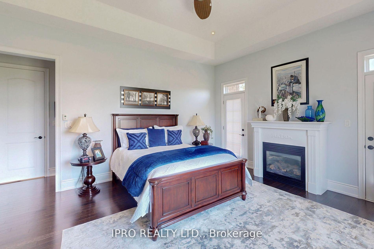
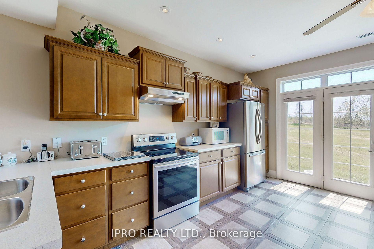

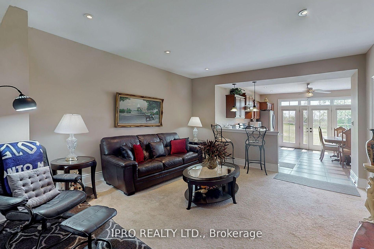
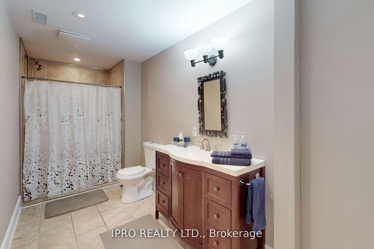
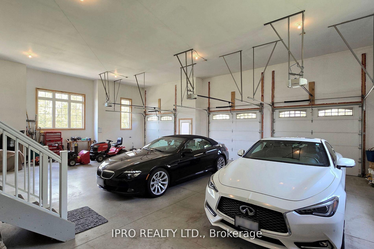

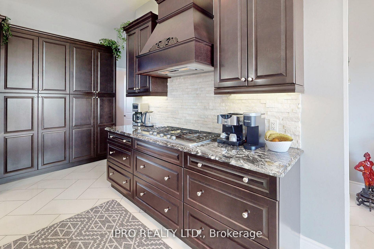
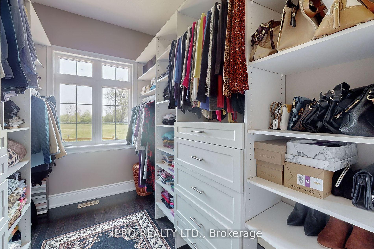
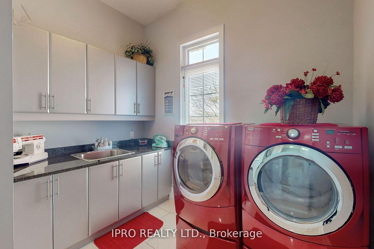
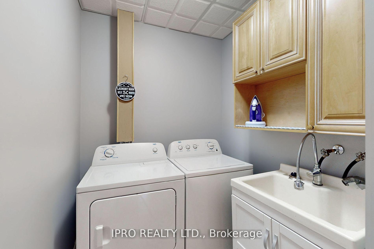
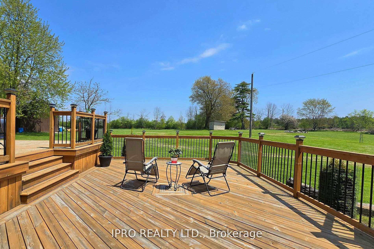
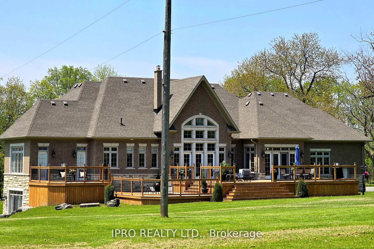
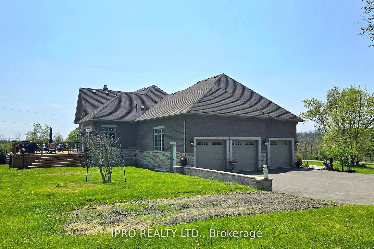








































| Welcome to this magnificent well cared for custom built stone/brick home situated on 6.34 acre ravine lot. This custom brick home is located a short distance to 401, lake and most major conveniences and is nestled in one of Whitby's most prestigious neighbourhoods. This stunning home is filled with natural light beaming thru floor to ceiling windows and an unobstructed view of a beautiful manicured yard. The main floor features many luxurious finishes with grand entrance opening into large great room with soaring ceilings, custom built fireplace, separate dining, east in kitchen with top of he line built in appliances and large center island with granite counter top. Adjoining the kitchen is a cozy breakfast nook leading out to a large deck and beautiful green space. Main floor has 2 large sized bedrooms and 2 baths, 1-2pce bath and a laundry room. The house is accessible through the amazing 3-car garage with very high ceiling. Basement is walk-out with beautiful 2 bedroom apt. House is equipped with hardwood floors throughout the upper level. It has an entrance from the main level and the basement to the garage - also 2 separate laundry areas. |
| Price | $2,999,900 |
| Taxes: | $17523.00 |
| Occupancy: | Owner |
| Address: | 705 Lake Ridge Road South , Whitby, L1P 2B8, Durham |
| Acreage: | 5-9.99 |
| Directions/Cross Streets: | Lake Ridge Rd S/Victoria |
| Rooms: | 6 |
| Rooms +: | 6 |
| Bedrooms: | 2 |
| Bedrooms +: | 2 |
| Family Room: | F |
| Basement: | Finished |
| Level/Floor | Room | Length(ft) | Width(ft) | Descriptions | |
| Room 1 | Main | Great Roo | 15.97 | 19.29 | Hardwood Floor, Brick Fireplace, Open Concept |
| Room 2 | Main | Dining Ro | 12.99 | 14.17 | Separate Room, Hardwood Floor |
| Room 3 | Main | Kitchen | 13.97 | 15.28 | B/I Appliances, Centre Island, Granite Counters |
| Room 4 | Main | Breakfast | 11.97 | 12.99 | Combined w/Kitchen, Ceramic Floor, W/O To Sundeck |
| Room 5 | Main | Primary B | 16.99 | 14.99 | Gas Fireplace, Walk-In Closet(s), 4 Pc Ensuite |
| Room 6 | Main | Bedroom 2 | 16.56 | 12.6 | 3 Pc Bath, Closet |
| Room 7 | Basement | Bedroom 3 | 21.65 | 11.87 | |
| Room 8 | Basement | Bedroom 4 | 19.58 | 16.99 | |
| Room 9 | Basement | Living Ro | 17.58 | 13.97 | Combined w/Dining |
| Room 10 | Basement | Dining Ro | 17.58 | 13.97 | Combined w/Living |
| Room 11 | Basement | Kitchen | 16.17 | 16.7 | W/O To Yard, Ceramic Floor |
| Room 12 | Basement | Recreatio | 28.86 | 17.19 | Access To Garage |
| Washroom Type | No. of Pieces | Level |
| Washroom Type 1 | 4 | Main |
| Washroom Type 2 | 2 | Main |
| Washroom Type 3 | 3 | Main |
| Washroom Type 4 | 3 | Basement |
| Washroom Type 5 | 0 |
| Total Area: | 0.00 |
| Approximatly Age: | 6-15 |
| Property Type: | Detached |
| Style: | Bungalow |
| Exterior: | Brick, Stone |
| Garage Type: | Attached |
| (Parking/)Drive: | Private |
| Drive Parking Spaces: | 17 |
| Park #1 | |
| Parking Type: | Private |
| Park #2 | |
| Parking Type: | Private |
| Pool: | None |
| Other Structures: | Garden Shed |
| Approximatly Age: | 6-15 |
| Approximatly Square Footage: | 2000-2500 |
| CAC Included: | N |
| Water Included: | N |
| Cabel TV Included: | N |
| Common Elements Included: | N |
| Heat Included: | N |
| Parking Included: | N |
| Condo Tax Included: | N |
| Building Insurance Included: | N |
| Fireplace/Stove: | Y |
| Heat Type: | Forced Air |
| Central Air Conditioning: | Central Air |
| Central Vac: | Y |
| Laundry Level: | Syste |
| Ensuite Laundry: | F |
| Elevator Lift: | False |
| Sewers: | Septic |
| Water: | Dug Well |
| Water Supply Types: | Dug Well |
$
%
Years
This calculator is for demonstration purposes only. Always consult a professional
financial advisor before making personal financial decisions.
| Although the information displayed is believed to be accurate, no warranties or representations are made of any kind. |
| IPRO REALTY LTD. |
- Listing -1 of 0
|
|

Dir:
650.20ft x 421
| Virtual Tour | Book Showing | Email a Friend |
Jump To:
At a Glance:
| Type: | Freehold - Detached |
| Area: | Durham |
| Municipality: | Whitby |
| Neighbourhood: | Rural Whitby |
| Style: | Bungalow |
| Lot Size: | x 648.13(Feet) |
| Approximate Age: | 6-15 |
| Tax: | $17,523 |
| Maintenance Fee: | $0 |
| Beds: | 2+2 |
| Baths: | 4 |
| Garage: | 0 |
| Fireplace: | Y |
| Air Conditioning: | |
| Pool: | None |
Locatin Map:
Payment Calculator:

Contact Info
SOLTANIAN REAL ESTATE
Brokerage sharon@soltanianrealestate.com SOLTANIAN REAL ESTATE, Brokerage Independently owned and operated. 175 Willowdale Avenue #100, Toronto, Ontario M2N 4Y9 Office: 416-901-8881Fax: 416-901-9881Cell: 416-901-9881Office LocationFind us on map
Listing added to your favorite list
Looking for resale homes?

By agreeing to Terms of Use, you will have ability to search up to 310760 listings and access to richer information than found on REALTOR.ca through my website.

