$899,000
Available - For Sale
Listing ID: X12115299
58 Rock Lake Cour , Faraday, K0L 1C0, Hastings
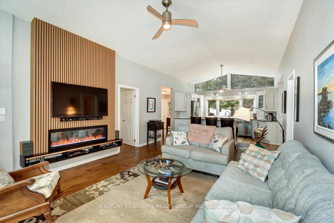
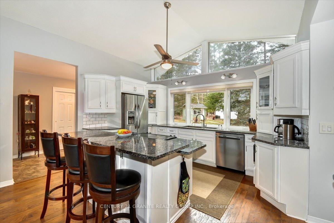
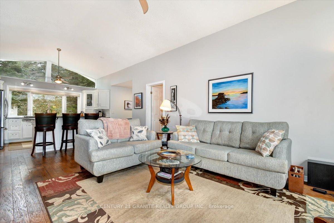

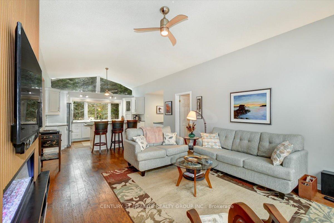
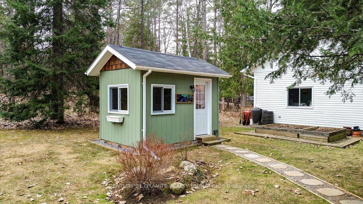
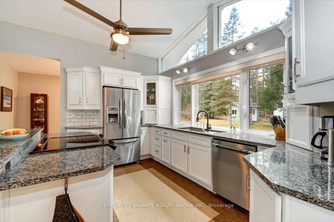
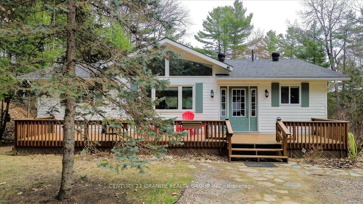
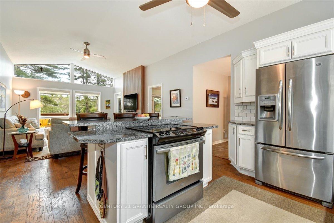
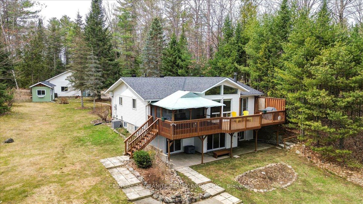
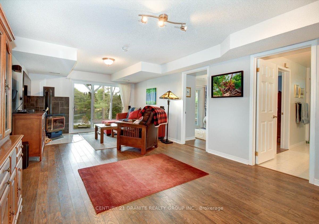
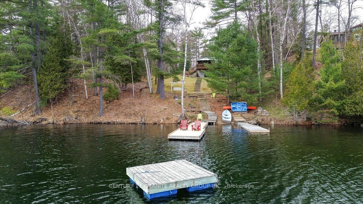
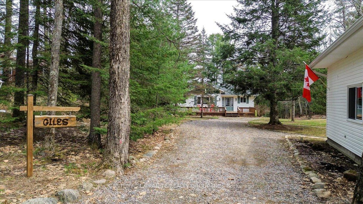
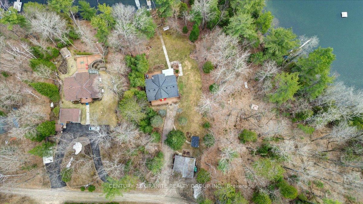
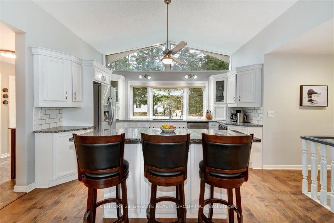
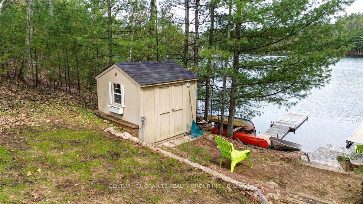
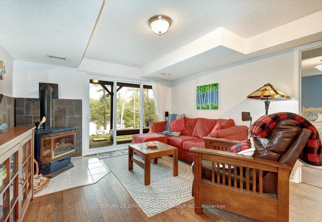
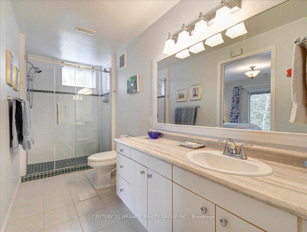
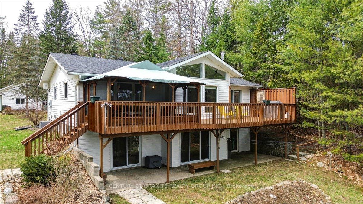
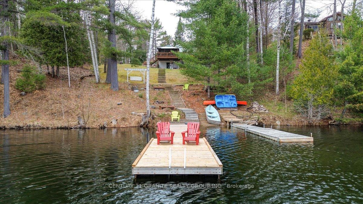
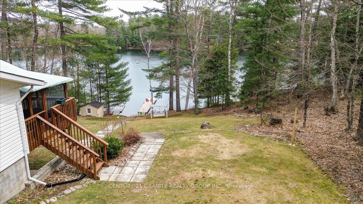

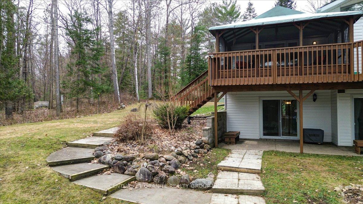
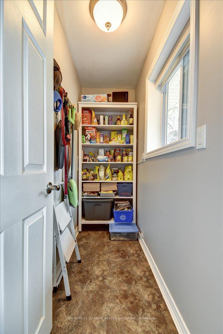

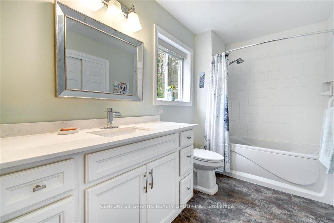
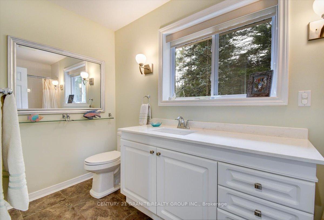
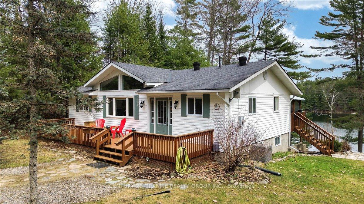
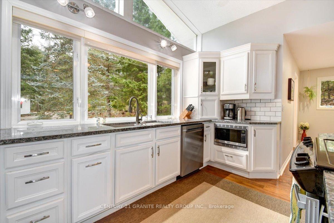
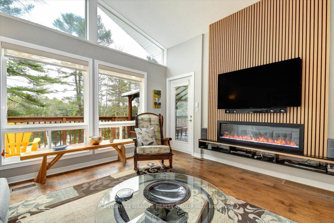

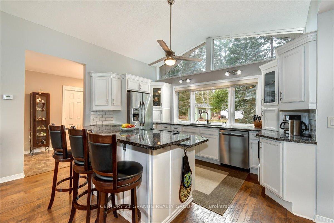
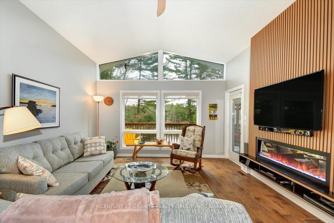
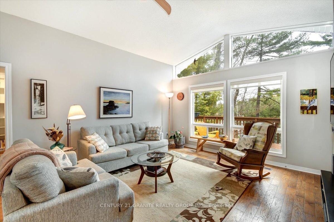
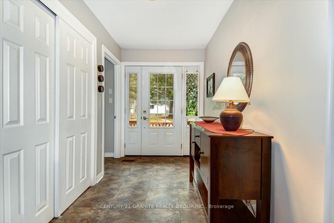
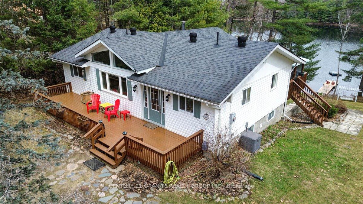
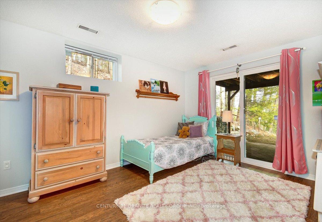
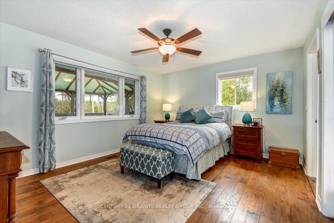
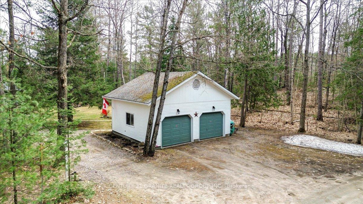
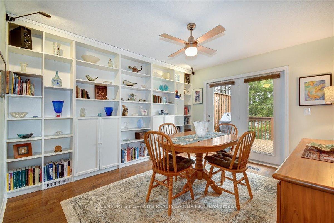
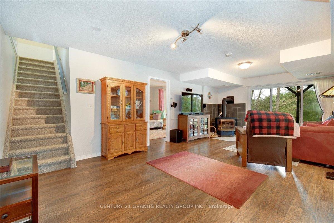
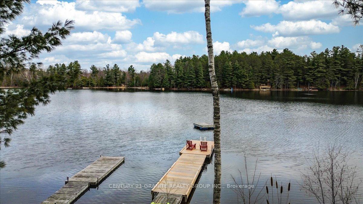
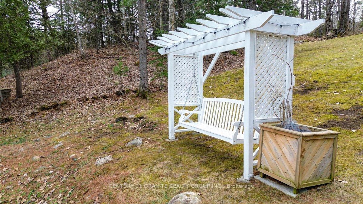
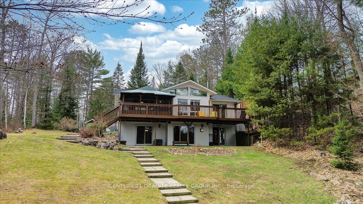
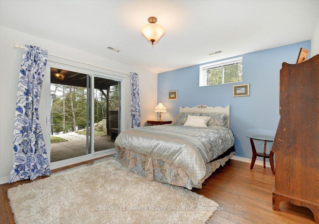
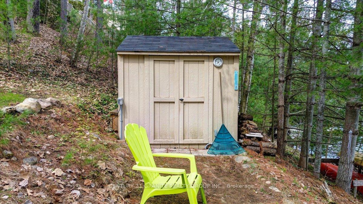
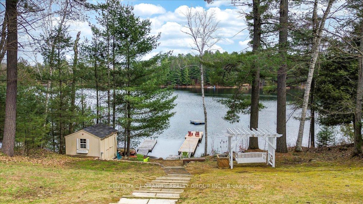
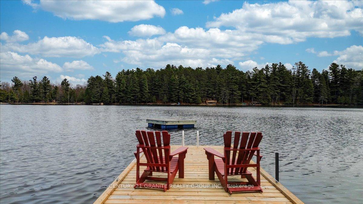
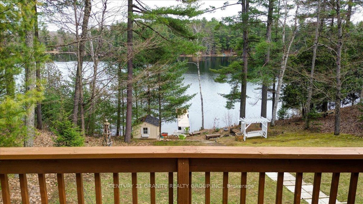
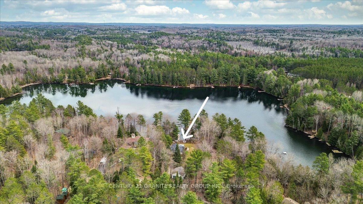


















































| Discover the perfect blend of privacy, luxury and natural beauty with this meticulously maintained 3 bedroom, 3 bathroom waterfront home. Nestled on nearly an acre of land, this exceptional property offers breathtaking views, on peaceful no-motor Lucerne Lake, and premium upgrades designed for both comfort and elegance. Step inside to find a completely updated interior, featuring a chef inspired kitchen with granite countertops and built-in appliances. Every bathroom has been thoughtfully renovated, including a spa-like primary ensuite with a jacuzzi tub; and a custom walk-in shower in the lower-level ensuite. The walkout lower level boasts two spacious bedrooms and a rec room with a cozy propane fireplace. Designed for year round enjoyment, the home includes engineered hardwood and laminate flooring, fresh paint throughout, and Congoleum flooring in key areas. The cathedral ceilings in the living and dining areas create an airy, open feel, while large windows invite in natural light and panoramic lake views. The exterior is just as impressive, an expansive deck with a 3 season 'Muskoka' room offers idyllic al fresco living space. A custom built artists studio also functions as a lovely bunkie for guests. The peaceful waterfront is accessed by a walkway that leads down to a sandy walk-in beach area, two docks, and a floating raft for deep-water swimming. The beautifully landscaped property with perennial gardens ensures a low-maintenance outdoor space, while the double-car detached garage with a loft provides ample storage. Located just 10 minutes from the conveniences of Bancroft, this gorgeous turnkey home is ideal for all manner of peaceful outdoor enjoyment including swimming, canoeing, paddle boating, and fishing. Whether you are seeking a full-time residence or an exclusive cottage retreat, this exceptional property offers unmatched serenity and modern convenience. |
| Price | $899,000 |
| Taxes: | $4036.60 |
| Assessment Year: | 2024 |
| Occupancy: | Owner |
| Address: | 58 Rock Lake Cour , Faraday, K0L 1C0, Hastings |
| Acreage: | .50-1.99 |
| Directions/Cross Streets: | Hwy 62 S / Bay Lake Rd |
| Rooms: | 8 |
| Rooms +: | 6 |
| Bedrooms: | 1 |
| Bedrooms +: | 2 |
| Family Room: | T |
| Basement: | Finished wit, Full |
| Level/Floor | Room | Length(ft) | Width(ft) | Descriptions | |
| Room 1 | Main | Foyer | 6.46 | 12.2 | |
| Room 2 | Main | Kitchen | 13.78 | 12.2 | |
| Room 3 | Main | Living Ro | 13.78 | 18.14 | W/O To Porch |
| Room 4 | Main | Primary B | 14.96 | 11.87 | 4 Pc Ensuite |
| Room 5 | Main | Dining Ro | 11.02 | 12.43 | |
| Room 6 | Main | Bathroom | 6.2 | 10.66 | 4 Pc Ensuite |
| Room 7 | Main | Bathroom | 11.02 | 5.15 | 4 Pc Bath |
| Room 8 | Main | Pantry | 8.53 | 3.08 | |
| Room 9 | Basement | Bedroom 2 | 11.02 | 14.33 | |
| Room 10 | Basement | Bedroom 3 | 14.99 | 11.28 | |
| Room 11 | Basement | Utility R | 14.99 | 7.97 | |
| Room 12 | Basement | Family Ro | 13.78 | 21.75 | |
| Room 13 | Basement | Other | 25.16 | 7.45 | |
| Room 14 | Basement | Bathroom | 14.99 | 5.54 | 3 Pc Bath |
| Washroom Type | No. of Pieces | Level |
| Washroom Type 1 | 4 | Main |
| Washroom Type 2 | 4 | Main |
| Washroom Type 3 | 3 | Basement |
| Washroom Type 4 | 0 | |
| Washroom Type 5 | 0 |
| Total Area: | 0.00 |
| Approximatly Age: | 31-50 |
| Property Type: | Detached |
| Style: | Bungalow-Raised |
| Exterior: | Vinyl Siding |
| Garage Type: | Detached |
| (Parking/)Drive: | Lane, Priv |
| Drive Parking Spaces: | 4 |
| Park #1 | |
| Parking Type: | Lane, Priv |
| Park #2 | |
| Parking Type: | Lane |
| Park #3 | |
| Parking Type: | Private |
| Pool: | None |
| Other Structures: | Garden Shed, S |
| Approximatly Age: | 31-50 |
| Approximatly Square Footage: | 1100-1500 |
| Property Features: | Beach, Golf |
| CAC Included: | N |
| Water Included: | N |
| Cabel TV Included: | N |
| Common Elements Included: | N |
| Heat Included: | N |
| Parking Included: | N |
| Condo Tax Included: | N |
| Building Insurance Included: | N |
| Fireplace/Stove: | Y |
| Heat Type: | Forced Air |
| Central Air Conditioning: | Central Air |
| Central Vac: | N |
| Laundry Level: | Syste |
| Ensuite Laundry: | F |
| Sewers: | Septic |
| Water: | Drilled W |
| Water Supply Types: | Drilled Well |
| Utilities-Cable: | N |
| Utilities-Hydro: | Y |
$
%
Years
This calculator is for demonstration purposes only. Always consult a professional
financial advisor before making personal financial decisions.
| Although the information displayed is believed to be accurate, no warranties or representations are made of any kind. |
| CENTURY 21 GRANITE REALTY GROUP INC. |
- Listing -1 of 0
|
|

Dir:
416-901-9881
Bus:
416-901-8881
Fax:
416-901-9881
| Virtual Tour | Book Showing | Email a Friend |
Jump To:
At a Glance:
| Type: | Freehold - Detached |
| Area: | Hastings |
| Municipality: | Faraday |
| Neighbourhood: | Faraday |
| Style: | Bungalow-Raised |
| Lot Size: | x 274.00(Feet) |
| Approximate Age: | 31-50 |
| Tax: | $4,036.6 |
| Maintenance Fee: | $0 |
| Beds: | 1+2 |
| Baths: | 3 |
| Garage: | 0 |
| Fireplace: | Y |
| Air Conditioning: | |
| Pool: | None |
Locatin Map:
Payment Calculator:

Contact Info
SOLTANIAN REAL ESTATE
Brokerage sharon@soltanianrealestate.com SOLTANIAN REAL ESTATE, Brokerage Independently owned and operated. 175 Willowdale Avenue #100, Toronto, Ontario M2N 4Y9 Office: 416-901-8881Fax: 416-901-9881Cell: 416-901-9881Office LocationFind us on map
Listing added to your favorite list
Looking for resale homes?

By agreeing to Terms of Use, you will have ability to search up to 310779 listings and access to richer information than found on REALTOR.ca through my website.

