$688,800
Available - For Sale
Listing ID: E12117396
1547 Dundas Stre East , Toronto, M4L 1K6, Toronto
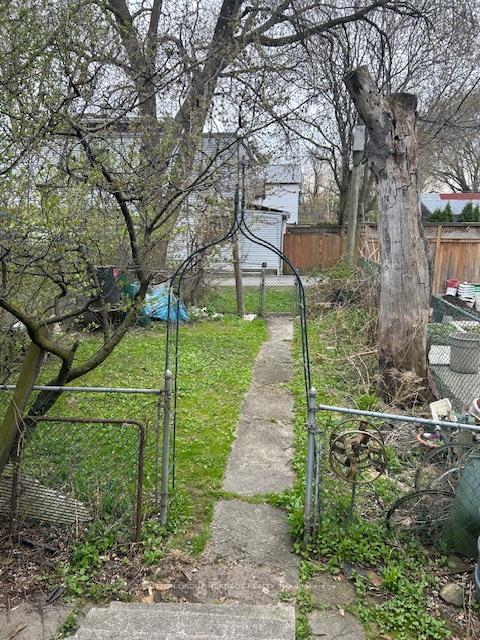
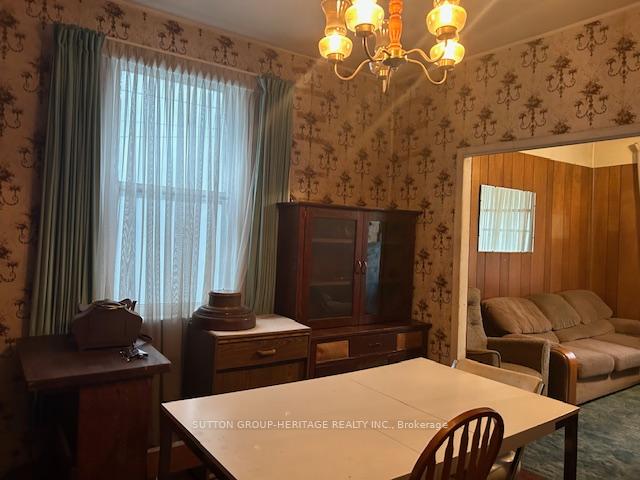
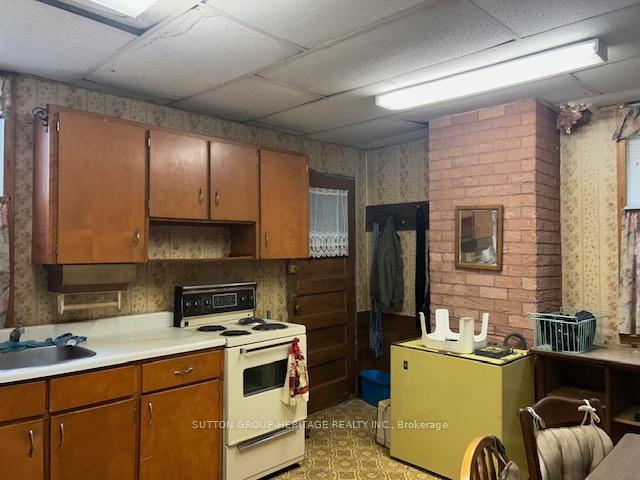
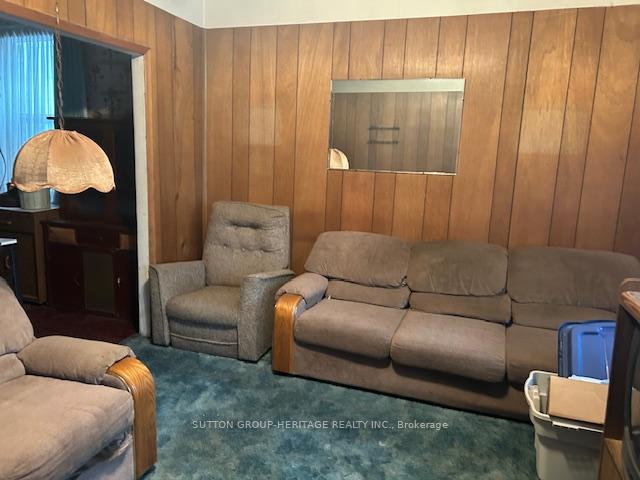
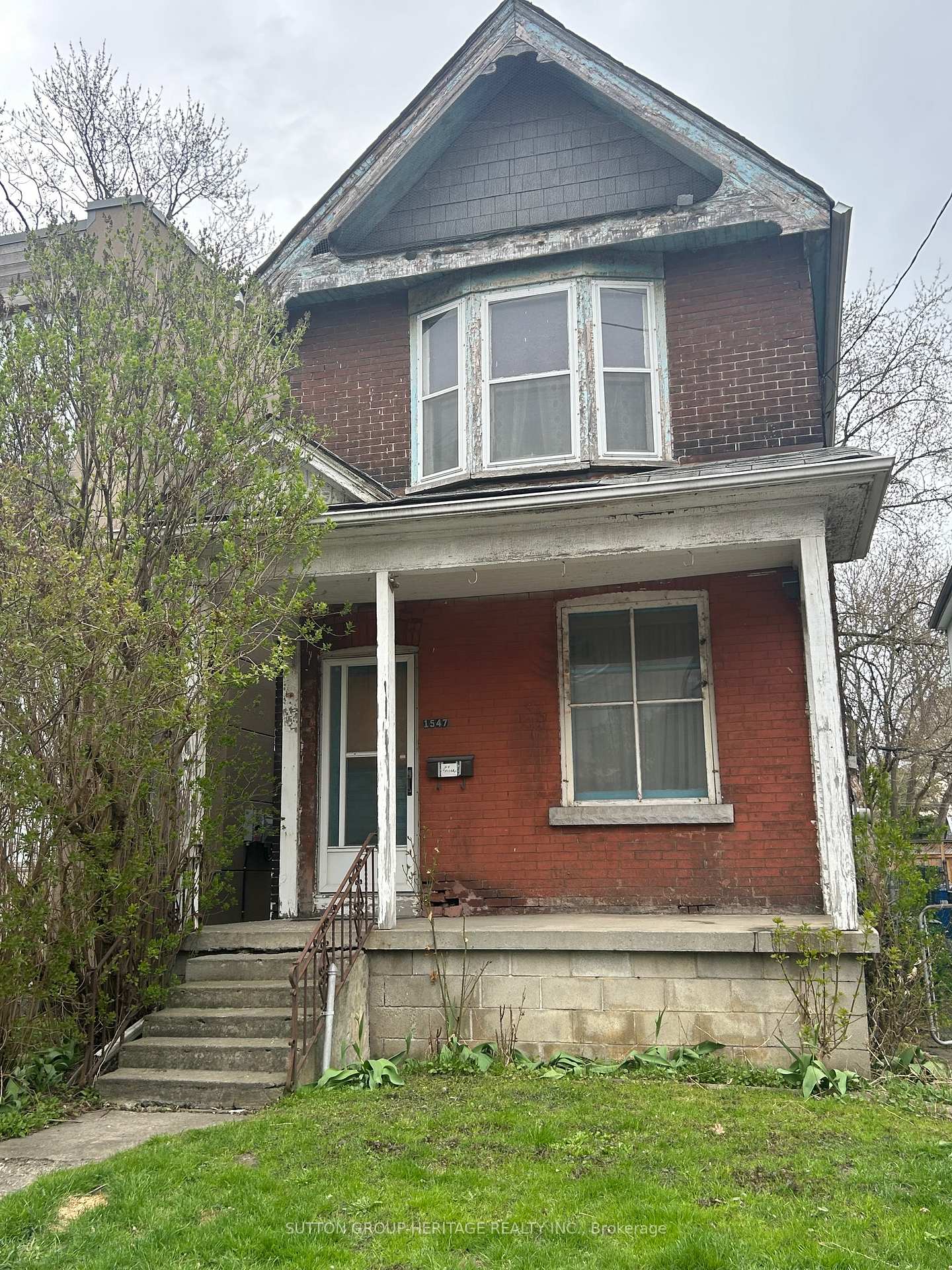





| Built 1905 - Same Family Over 90 Years On A Street Surrounded By New Builds. This Home Is Perfect For Builder's. Deep Lot For 2 Car Parking Off Back Lane. As Is - Where Is Ready For Re-Development. South Riverdale/Leslieville Very Sought After Area Neighbourhood. Detached Dwelling. Buyer Acknowledges That The Property Is Being Purchased On An "As Is" Basis And Agrees To Accept The Present Condition Of The Dwelling. Survey Attached |
| Price | $688,800 |
| Taxes: | $4749.52 |
| Occupancy: | Vacant |
| Address: | 1547 Dundas Stre East , Toronto, M4L 1K6, Toronto |
| Directions/Cross Streets: | Dundas / Hastings |
| Rooms: | 6 |
| Bedrooms: | 3 |
| Bedrooms +: | 0 |
| Family Room: | F |
| Basement: | Unfinished, Walk-Out |
| Level/Floor | Room | Length(ft) | Width(ft) | Descriptions | |
| Room 1 | Main | Living Ro | 14.99 | 10.99 | Bay Window |
| Room 2 | Main | Dining Ro | 11.97 | 10.99 | Separate Room |
| Room 3 | Main | Kitchen | 14.99 | 10.99 | Eat-in Kitchen |
| Room 4 | Second | Primary B | 14.99 | 10.99 | Closet |
| Room 5 | Second | Bedroom 2 | 11.97 | 10.99 | Closet |
| Room 6 | Second | Bedroom 3 | 11.97 | 10.99 | Closet |
| Room 7 | Basement | Utility R | 19.81 | 10.99 |
| Washroom Type | No. of Pieces | Level |
| Washroom Type 1 | 4 | Second |
| Washroom Type 2 | 0 | |
| Washroom Type 3 | 0 | |
| Washroom Type 4 | 0 | |
| Washroom Type 5 | 0 |
| Total Area: | 0.00 |
| Property Type: | Detached |
| Style: | 2-Storey |
| Exterior: | Brick, Insulbrick |
| Garage Type: | None |
| (Parking/)Drive: | Lane |
| Drive Parking Spaces: | 2 |
| Park #1 | |
| Parking Type: | Lane |
| Park #2 | |
| Parking Type: | Lane |
| Pool: | None |
| Approximatly Square Footage: | 1100-1500 |
| Property Features: | Fenced Yard, Park |
| CAC Included: | N |
| Water Included: | N |
| Cabel TV Included: | N |
| Common Elements Included: | N |
| Heat Included: | N |
| Parking Included: | N |
| Condo Tax Included: | N |
| Building Insurance Included: | N |
| Fireplace/Stove: | N |
| Heat Type: | Forced Air |
| Central Air Conditioning: | None |
| Central Vac: | N |
| Laundry Level: | Syste |
| Ensuite Laundry: | F |
| Sewers: | Sewer |
| Utilities-Cable: | A |
| Utilities-Hydro: | A |
$
%
Years
This calculator is for demonstration purposes only. Always consult a professional
financial advisor before making personal financial decisions.
| Although the information displayed is believed to be accurate, no warranties or representations are made of any kind. |
| SUTTON GROUP-HERITAGE REALTY INC. |
- Listing -1 of 0
|
|

Dir:
21.84 X 125.18
| Book Showing | Email a Friend |
Jump To:
At a Glance:
| Type: | Freehold - Detached |
| Area: | Toronto |
| Municipality: | Toronto E01 |
| Neighbourhood: | South Riverdale |
| Style: | 2-Storey |
| Lot Size: | x 125.18(Feet) |
| Approximate Age: | |
| Tax: | $4,749.52 |
| Maintenance Fee: | $0 |
| Beds: | 3 |
| Baths: | 1 |
| Garage: | 0 |
| Fireplace: | N |
| Air Conditioning: | |
| Pool: | None |
Locatin Map:
Payment Calculator:

Contact Info
SOLTANIAN REAL ESTATE
Brokerage sharon@soltanianrealestate.com SOLTANIAN REAL ESTATE, Brokerage Independently owned and operated. 175 Willowdale Avenue #100, Toronto, Ontario M2N 4Y9 Office: 416-901-8881Fax: 416-901-9881Cell: 416-901-9881Office LocationFind us on map
Listing added to your favorite list
Looking for resale homes?

By agreeing to Terms of Use, you will have ability to search up to 310779 listings and access to richer information than found on REALTOR.ca through my website.

