$1,449,900
Available - For Sale
Listing ID: E12116186
2 Thistledown Cres , Whitby, L1R 3P2, Durham

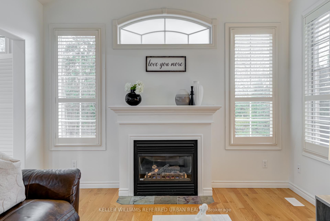
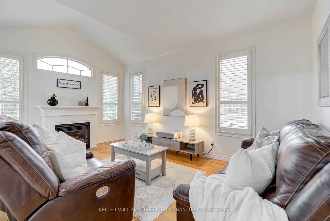
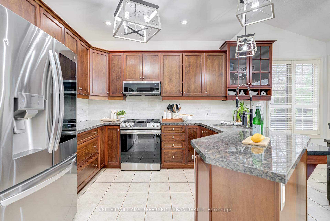
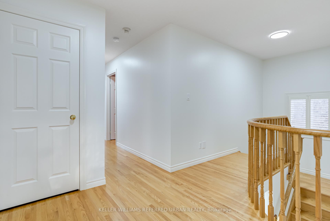
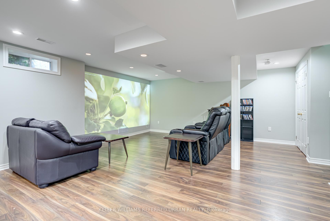
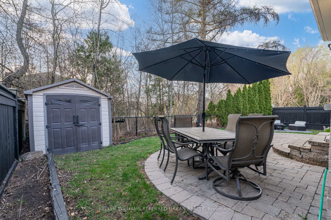
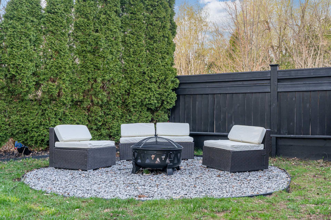
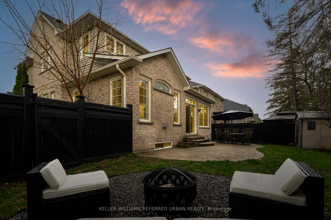
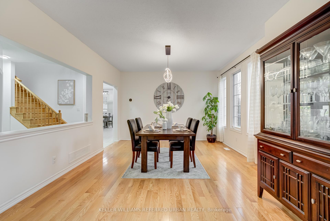
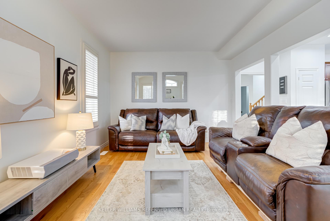
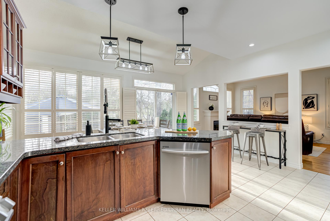

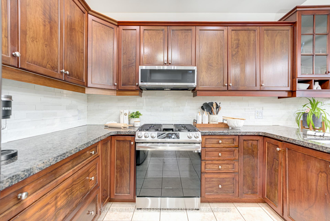
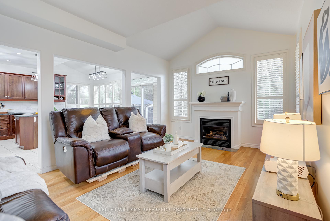
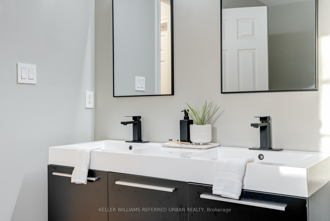
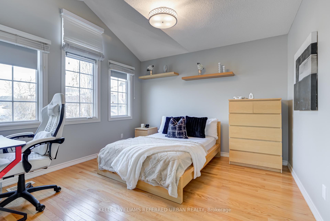
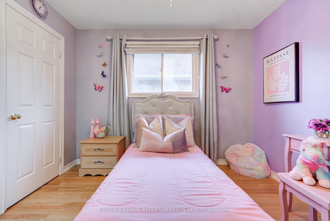
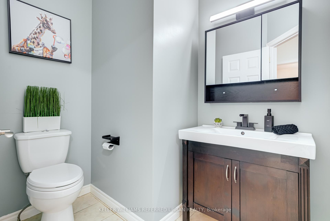
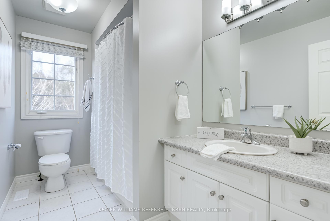
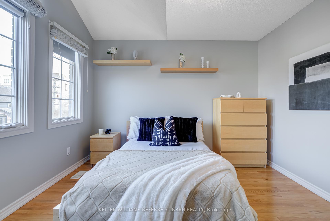
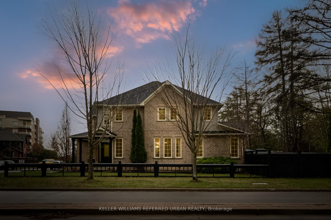
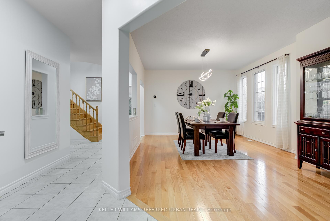
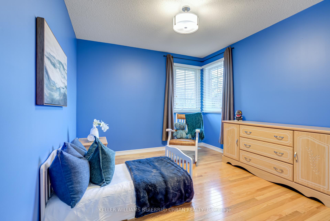
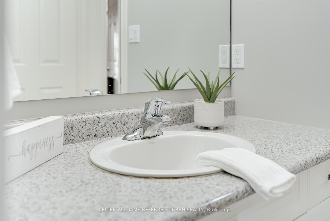
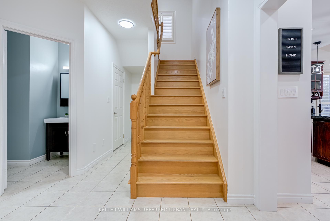
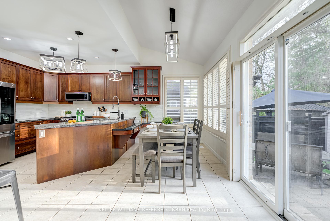
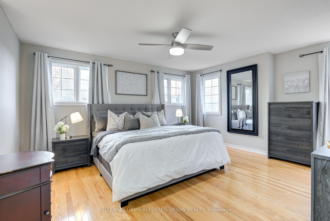
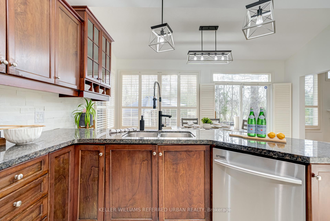
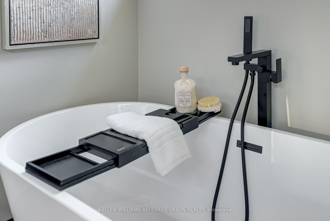
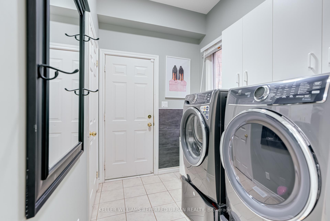
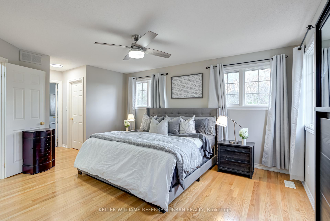
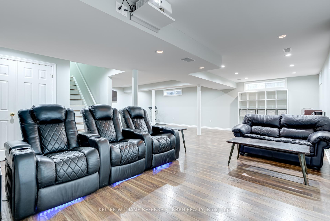
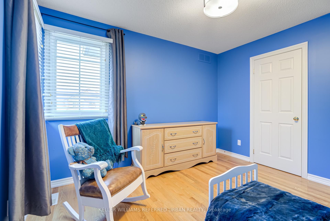
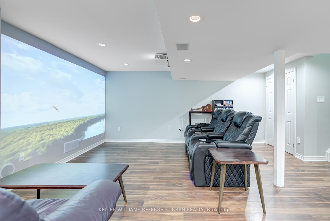

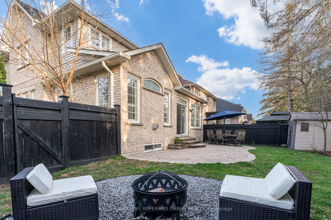
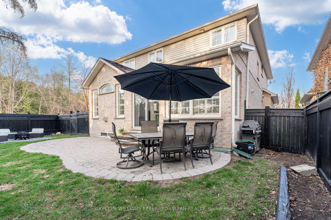
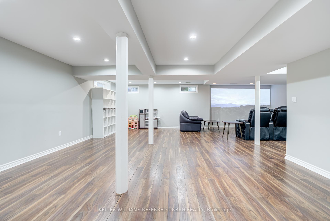
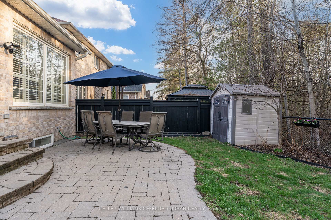
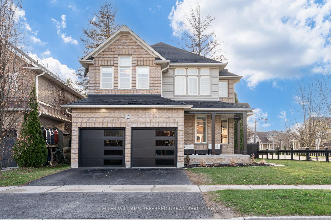
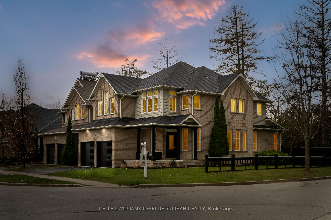
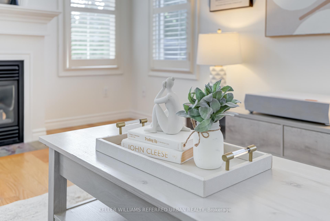

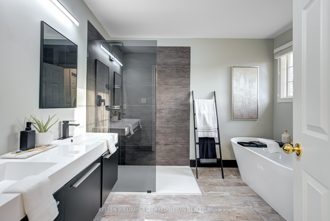
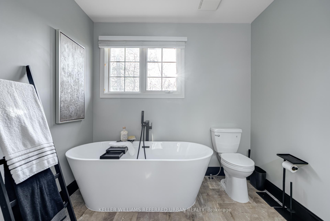

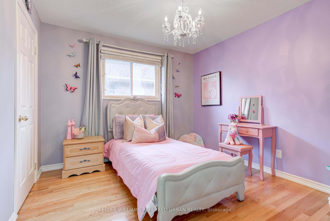
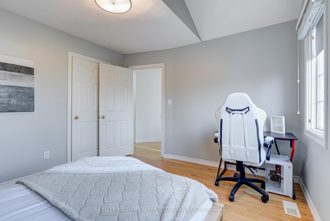
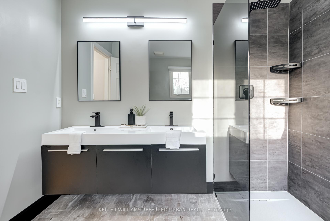
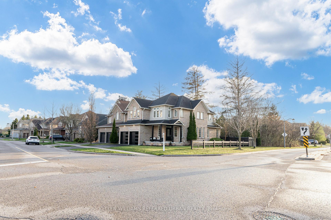
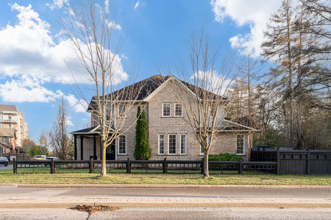




















































| Fall in Love with this Wonderful Jeffrey Built 4 Bedroom Family Home in the Birches Enclave, One of Whitby's Most Desired Neighbourhoods! Situated on a Premium Corner Lot Backing onto a Serene Greenspace w/ Tons of Privacy and offers more then 3,000 sq ft of Living Space. Open Concept Family Home Perfect For Entertaining Guests. Features 9 ft Ceilings, Bright Kitchen Open To Family Room Overlooking the Beautiful Manicured Backyard and Nature's Mature Trees. Primary Bedroom Includes Newly Renovated 5 Piece Bathroom, His & Hers Closets, and Large Windows Overlooking Backyard. Spacious Finished basement Includes Theatre Room & Plenty of Storage Space. Turn Key Ready, Don't Miss Out on This Gem! **Fibre to the Home 6GB Internet/Ring Security System/FreshlyPainted** |
| Price | $1,449,900 |
| Taxes: | $7501.38 |
| Occupancy: | Owner |
| Address: | 2 Thistledown Cres , Whitby, L1R 3P2, Durham |
| Directions/Cross Streets: | Garrard & Taunton |
| Rooms: | 10 |
| Rooms +: | 3 |
| Bedrooms: | 4 |
| Bedrooms +: | 0 |
| Family Room: | T |
| Basement: | Full, Finished |
| Level/Floor | Room | Length(ft) | Width(ft) | Descriptions | |
| Room 1 | Main | Living Ro | 4 | 3.51 | Hardwood Floor, Open Concept, Window |
| Room 2 | Main | Dining Ro | 4 | 3.28 | Hardwood Floor, Open Concept, Window |
| Room 3 | Main | Family Ro | 4 | 4.89 | Gas Fireplace, Vaulted Ceiling(s), Overlook Greenbelt |
| Room 4 | Main | Kitchen | 4.89 | 3.28 | Stainless Steel Appl, W/O To Greenbelt, Breakfast Bar |
| Room 5 | Main | Breakfast | 3.28 | 1.8 | W/O To Greenbelt |
| Room 6 | Upper | Primary B | 4.72 | 4.26 | Hardwood Floor, His and Hers Closets, 5 Pc Ensuite |
| Room 7 | Upper | Bedroom 2 | 4.07 | 3.02 | Hardwood Floor, Closet, Window |
| Room 8 | Upper | Bedroom 3 | 3.64 | 3.15 | Hardwood Floor, Closet, Window |
| Room 9 | Upper | Bedroom 4 | 3.64 | 3.35 | Hardwood Floor, Closet, Vaulted Ceiling(s) |
| Room 10 | Upper | Office | 3.31 | 1.64 | Hardwood Floor, Window |
| Room 11 | Lower | Recreatio | 5.61 | 8.36 | Laminate, Window, Pot Lights |
| Room 12 | Lower | Laundry | 4.59 | 3.18 | Laminate |
| Washroom Type | No. of Pieces | Level |
| Washroom Type 1 | 2 | Flat |
| Washroom Type 2 | 5 | Upper |
| Washroom Type 3 | 4 | Upper |
| Washroom Type 4 | 0 | |
| Washroom Type 5 | 0 |
| Total Area: | 0.00 |
| Approximatly Age: | 16-30 |
| Property Type: | Detached |
| Style: | 2-Storey |
| Exterior: | Brick |
| Garage Type: | Built-In |
| (Parking/)Drive: | Private Do |
| Drive Parking Spaces: | 2 |
| Park #1 | |
| Parking Type: | Private Do |
| Park #2 | |
| Parking Type: | Private Do |
| Pool: | None |
| Other Structures: | Shed, Storage |
| Approximatly Age: | 16-30 |
| Approximatly Square Footage: | 2000-2500 |
| Property Features: | Fenced Yard, Park |
| CAC Included: | N |
| Water Included: | N |
| Cabel TV Included: | N |
| Common Elements Included: | N |
| Heat Included: | N |
| Parking Included: | N |
| Condo Tax Included: | N |
| Building Insurance Included: | N |
| Fireplace/Stove: | Y |
| Heat Type: | Forced Air |
| Central Air Conditioning: | Central Air |
| Central Vac: | Y |
| Laundry Level: | Syste |
| Ensuite Laundry: | F |
| Sewers: | Sewer |
$
%
Years
This calculator is for demonstration purposes only. Always consult a professional
financial advisor before making personal financial decisions.
| Although the information displayed is believed to be accurate, no warranties or representations are made of any kind. |
| KELLER WILLIAMS REFERRED URBAN REALTY |
- Listing -1 of 0
|
|

Dir:
416-901-9881
Bus:
416-901-8881
Fax:
416-901-9881
| Virtual Tour | Book Showing | Email a Friend |
Jump To:
At a Glance:
| Type: | Freehold - Detached |
| Area: | Durham |
| Municipality: | Whitby |
| Neighbourhood: | Taunton North |
| Style: | 2-Storey |
| Lot Size: | x 99.18(Feet) |
| Approximate Age: | 16-30 |
| Tax: | $7,501.38 |
| Maintenance Fee: | $0 |
| Beds: | 4 |
| Baths: | 3 |
| Garage: | 0 |
| Fireplace: | Y |
| Air Conditioning: | |
| Pool: | None |
Locatin Map:
Payment Calculator:

Contact Info
SOLTANIAN REAL ESTATE
Brokerage sharon@soltanianrealestate.com SOLTANIAN REAL ESTATE, Brokerage Independently owned and operated. 175 Willowdale Avenue #100, Toronto, Ontario M2N 4Y9 Office: 416-901-8881Fax: 416-901-9881Cell: 416-901-9881Office LocationFind us on map
Listing added to your favorite list
Looking for resale homes?

By agreeing to Terms of Use, you will have ability to search up to 0 listings and access to richer information than found on REALTOR.ca through my website.

