$2,700
Available - For Rent
Listing ID: C12118882
47 Mutual Stre , Toronto, M5B 0C6, Toronto
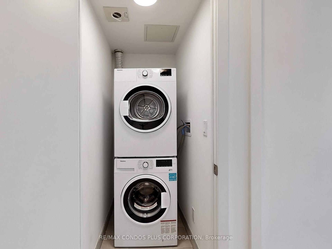
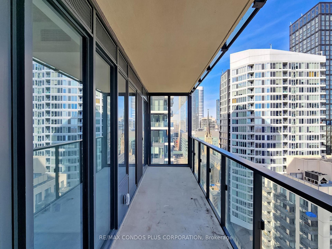
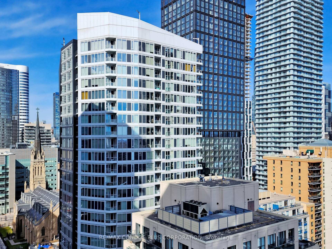
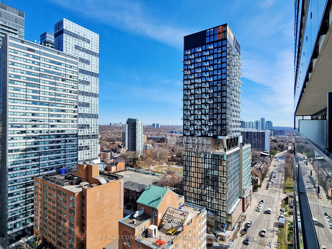
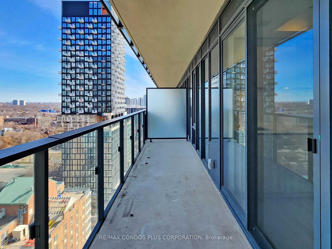
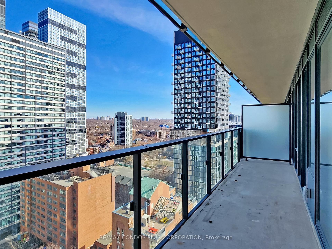
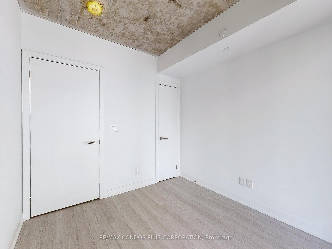
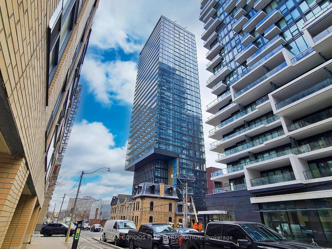
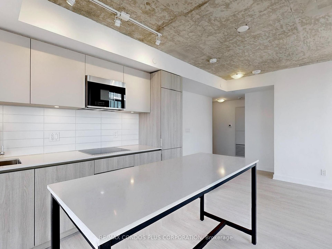

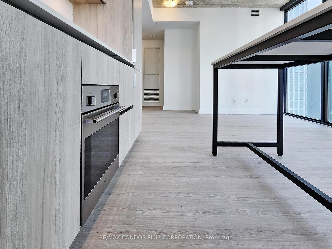
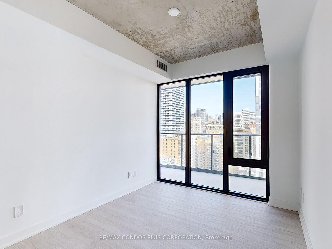
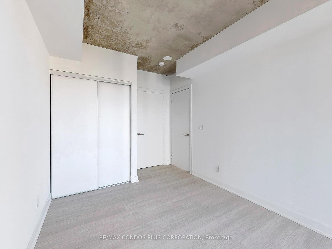
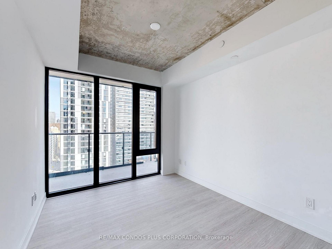
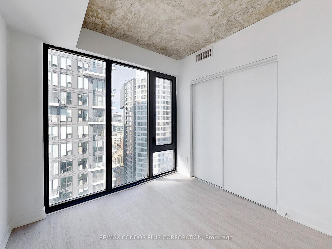
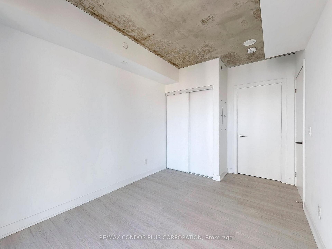
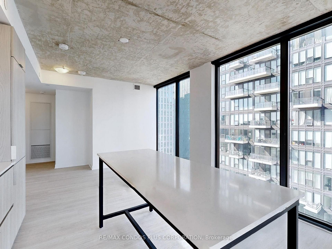
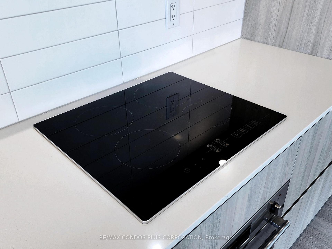
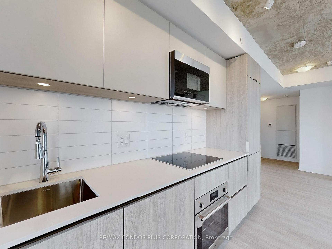
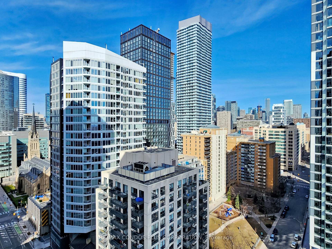
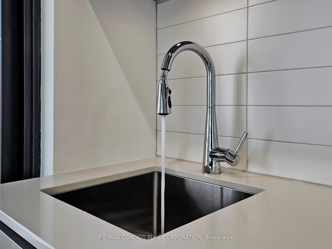
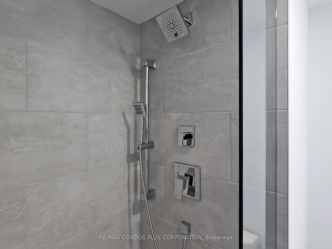
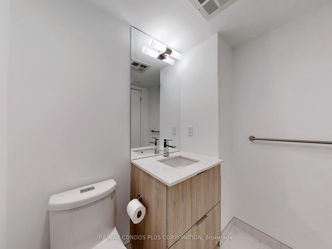
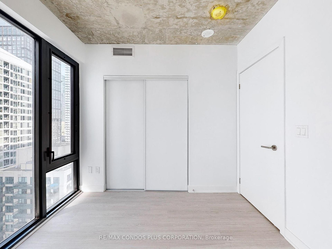
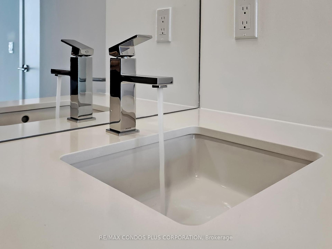
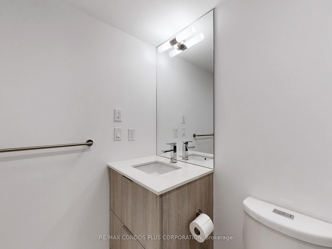
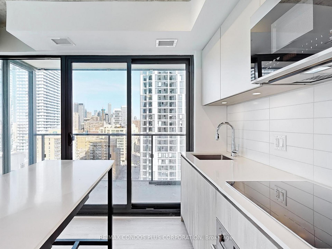
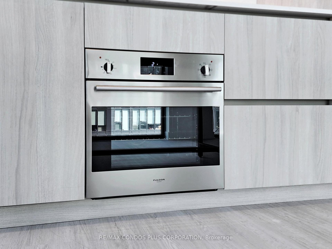
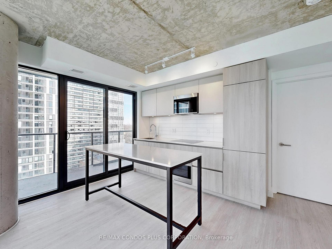
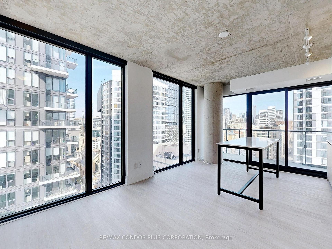
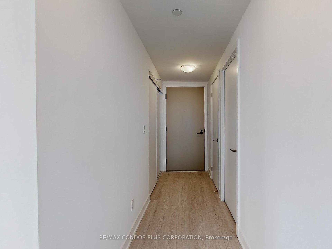
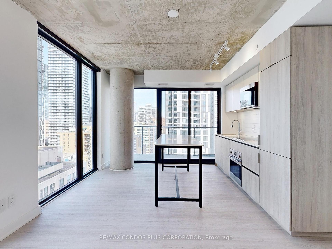
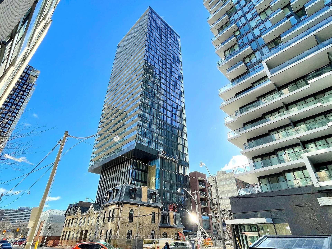
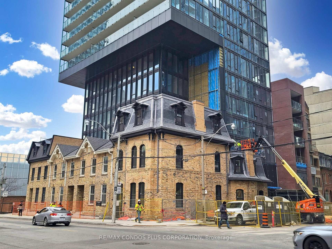
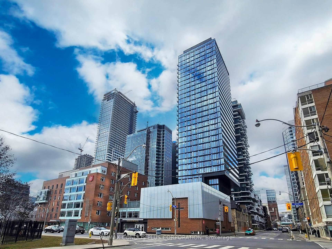

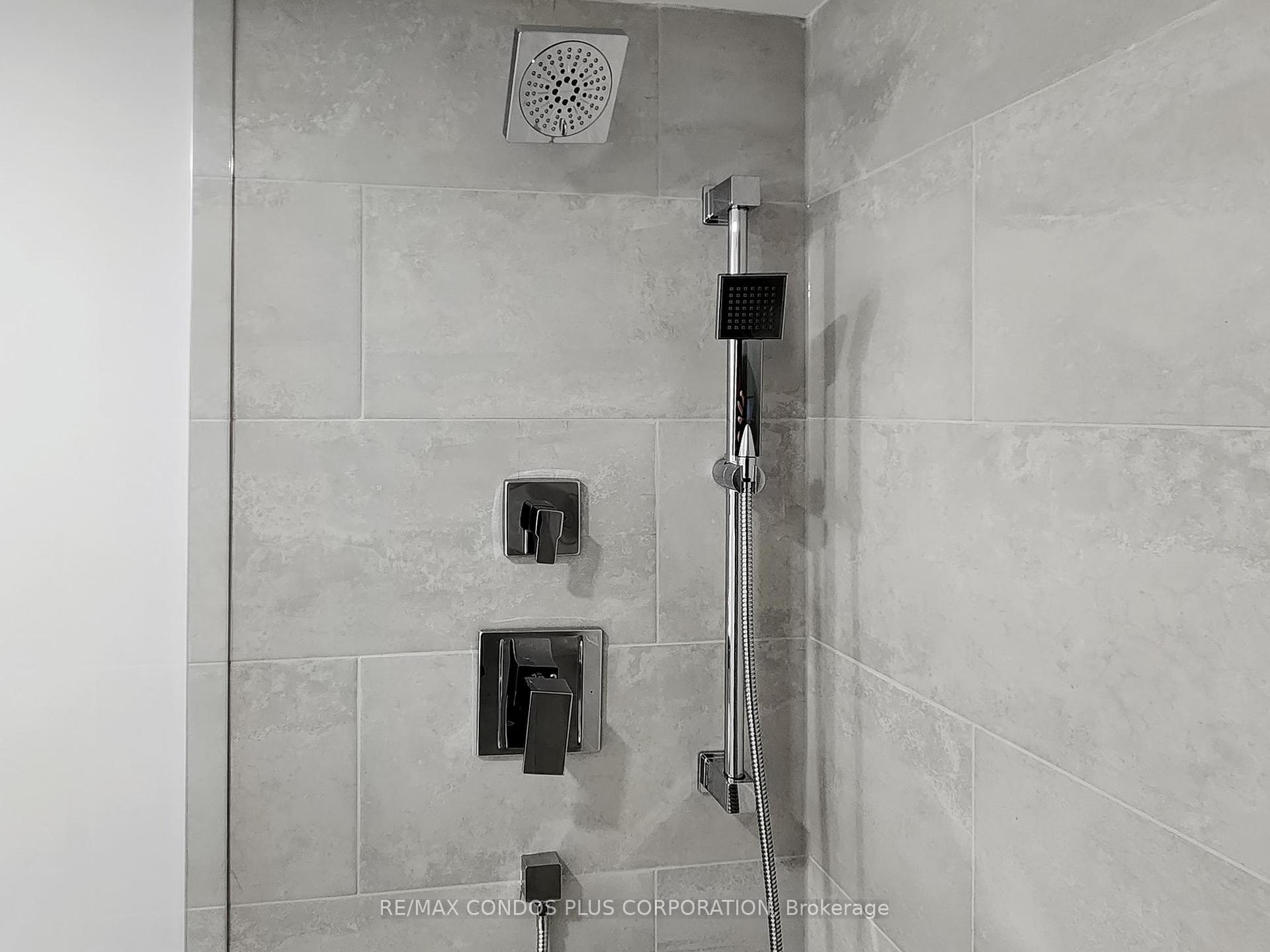
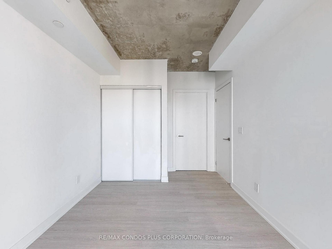
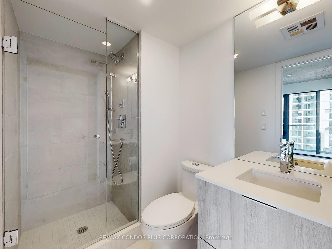
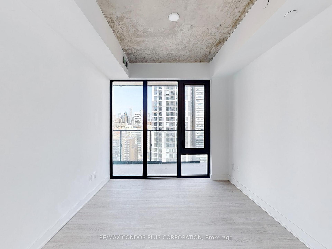
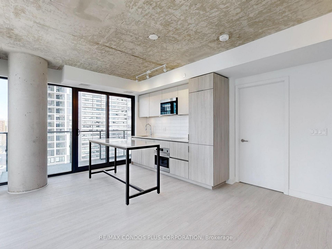
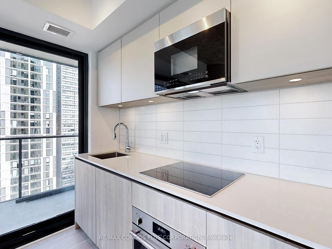
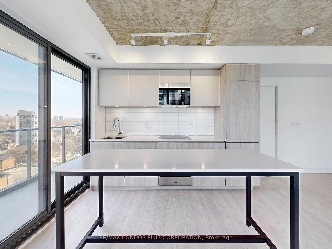
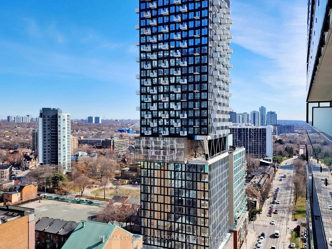
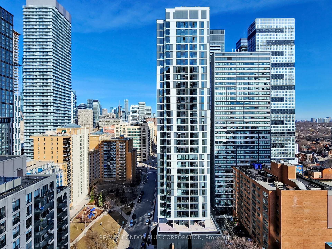
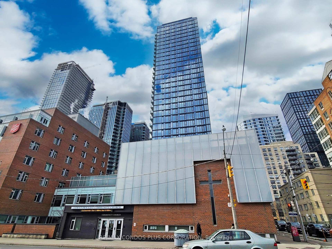


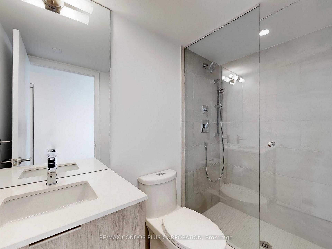
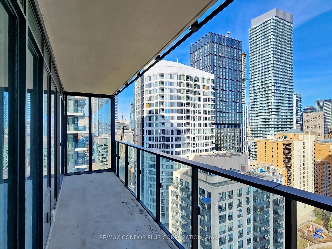


















































| The Garden District Condos! Bright and spacious corner suite featuring 696 sf of interior living space, huge 106 sf balcony, functional open concept floor plan, & 2 spacious bedrooms with windows. Stylish and modern interior w/ laminate floors throughout, 9 ft exposed concrete ceilings, concrete feature walls, & floor-to-ceiling windows. Well-appointed kitchen includes slab-style cabinets, quartz counters, mix of integrated & SS appliances, and centre island perfect for prep & dining. Walking distance to everything, including countless restaurants, cafes, bars, shopping, & public transit. Wonderful building amenities: 2-storey fitness centre, party room, outdoor terrace, kid's play room, pet spa, 12-hour concierge. |
| Price | $2,700 |
| Taxes: | $0.00 |
| Occupancy: | Tenant |
| Address: | 47 Mutual Stre , Toronto, M5B 0C6, Toronto |
| Postal Code: | M5B 0C6 |
| Province/State: | Toronto |
| Directions/Cross Streets: | Shuter St. and Mutual St. |
| Level/Floor | Room | Length(ft) | Width(ft) | Descriptions | |
| Room 1 | Flat | Living Ro | 17.25 | 12.23 | Laminate, Window Floor to Ceil, W/O To Balcony |
| Room 2 | Flat | Dining Ro | 17.25 | 12.23 | Laminate, Combined w/Kitchen, Open Concept |
| Room 3 | Flat | Kitchen | 7.41 | 12.23 | Laminate, Quartz Counter, Centre Island |
| Room 4 | Flat | Primary B | 11.25 | 8.76 | Laminate, Large Window, 3 Pc Ensuite |
| Room 5 | Flat | Bedroom 2 | 9.51 | 8.66 | Laminate, Large Window, Closet |
| Washroom Type | No. of Pieces | Level |
| Washroom Type 1 | 3 | Flat |
| Washroom Type 2 | 3 | Flat |
| Washroom Type 3 | 0 | |
| Washroom Type 4 | 0 | |
| Washroom Type 5 | 0 |
| Total Area: | 0.00 |
| Sprinklers: | Secu |
| Washrooms: | 2 |
| Heat Type: | Fan Coil |
| Central Air Conditioning: | Central Air |
| Elevator Lift: | True |
| Although the information displayed is believed to be accurate, no warranties or representations are made of any kind. |
| RE/MAX CONDOS PLUS CORPORATION |
- Listing -1 of 0
|
|

Dir:
416-901-9881
Bus:
416-901-8881
Fax:
416-901-9881
| Book Showing | Email a Friend |
Jump To:
At a Glance:
| Type: | Com - Condo Apartment |
| Area: | Toronto |
| Municipality: | Toronto C08 |
| Neighbourhood: | Church-Yonge Corridor |
| Style: | Apartment |
| Lot Size: | x 0.00() |
| Approximate Age: | |
| Tax: | $0 |
| Maintenance Fee: | $0 |
| Beds: | 2 |
| Baths: | 2 |
| Garage: | 0 |
| Fireplace: | N |
| Air Conditioning: | |
| Pool: |
Locatin Map:

Contact Info
SOLTANIAN REAL ESTATE
Brokerage sharon@soltanianrealestate.com SOLTANIAN REAL ESTATE, Brokerage Independently owned and operated. 175 Willowdale Avenue #100, Toronto, Ontario M2N 4Y9 Office: 416-901-8881Fax: 416-901-9881Cell: 416-901-9881Office LocationFind us on map
Listing added to your favorite list
Looking for resale homes?

By agreeing to Terms of Use, you will have ability to search up to 310779 listings and access to richer information than found on REALTOR.ca through my website.

