$1,699,900
Available - For Sale
Listing ID: W12118865
2413 HILDA Driv , Oakville, L6H 7N5, Halton
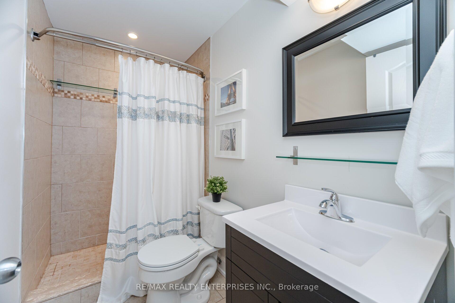
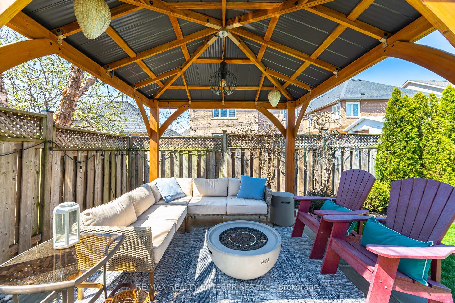
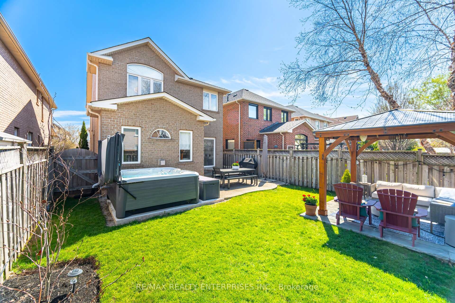
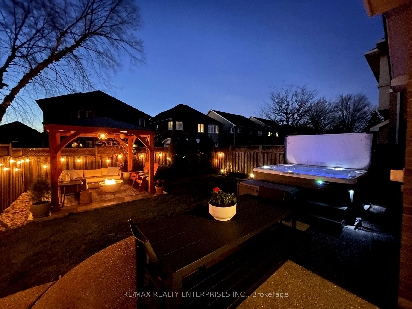
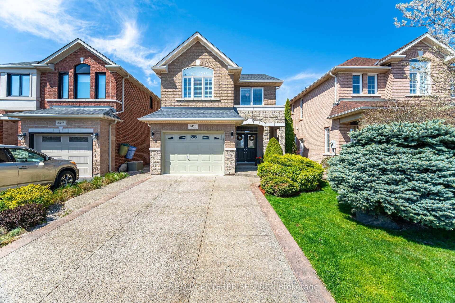
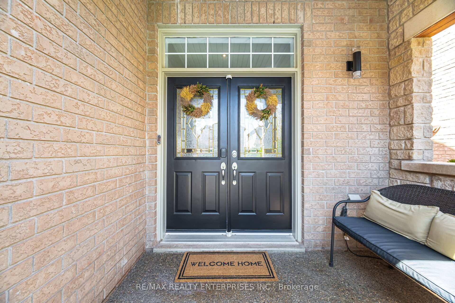
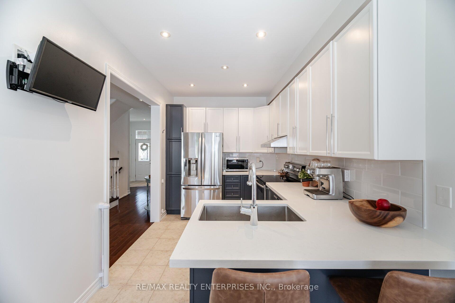
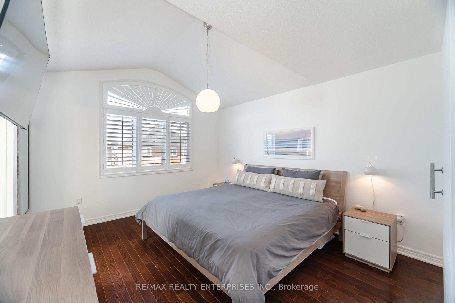
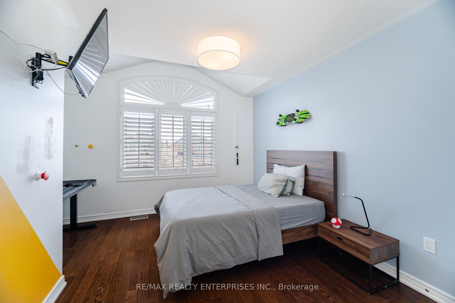
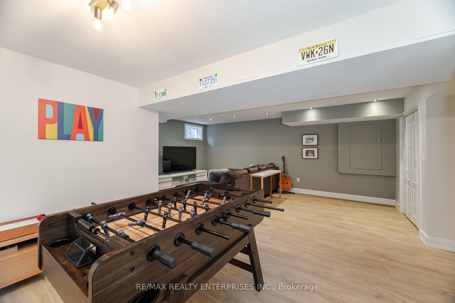
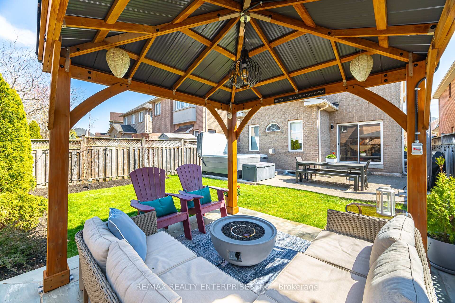
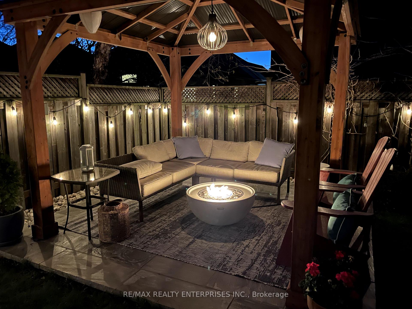
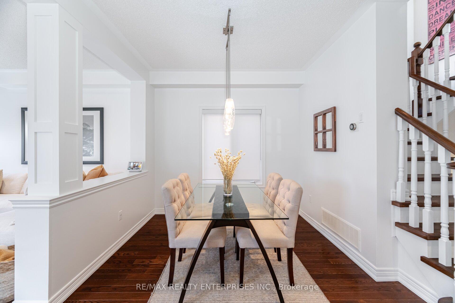
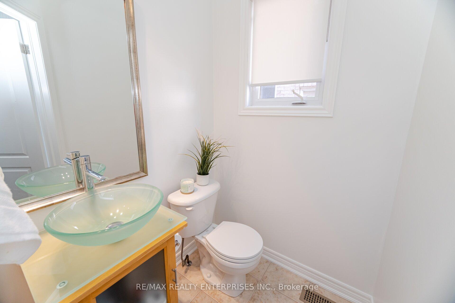
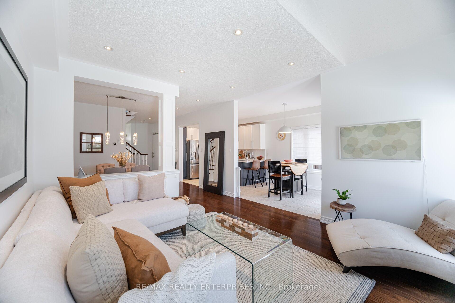
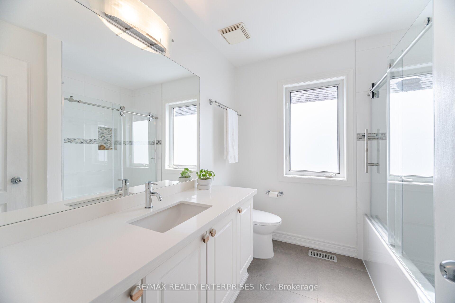
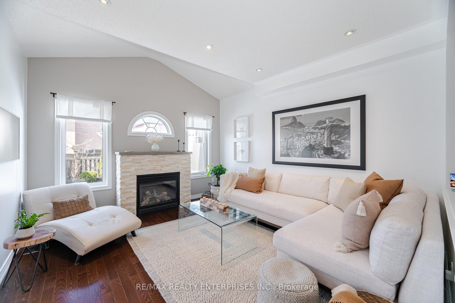
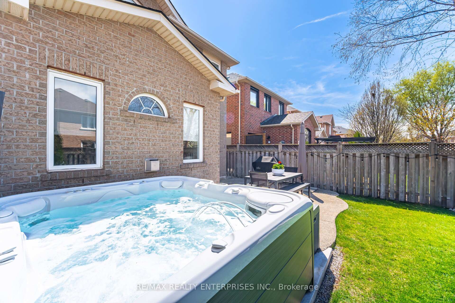
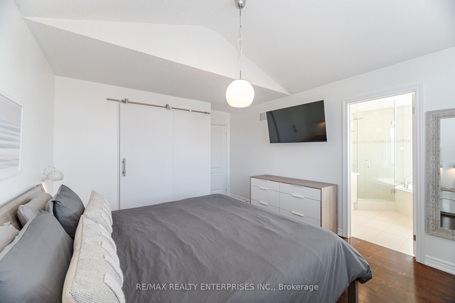
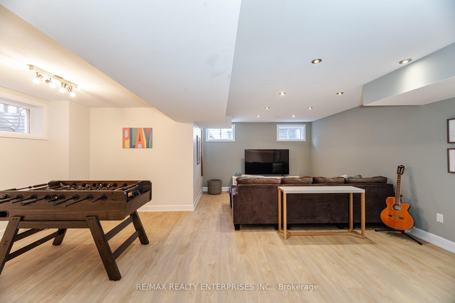
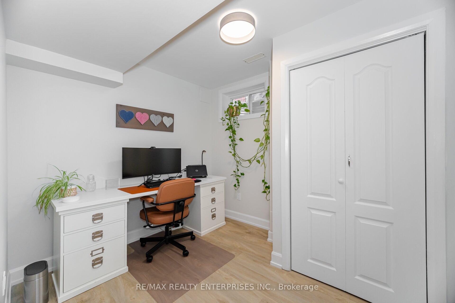
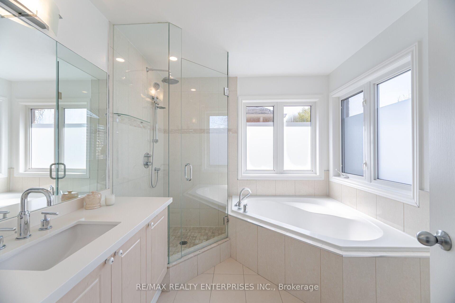
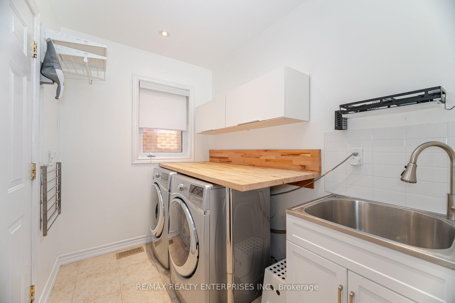
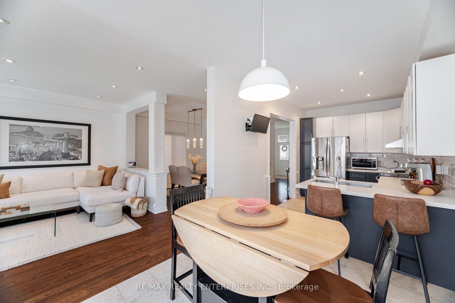
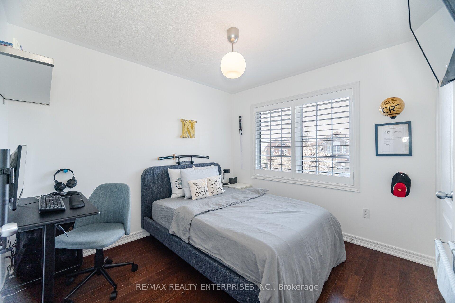
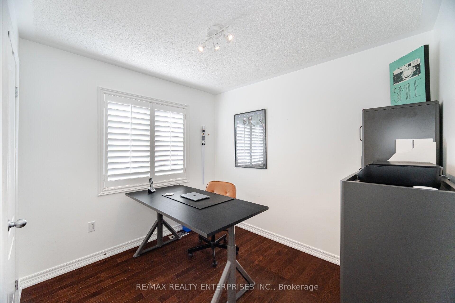


























| This rarely available detached home offers exceptional value in the highly sought-after Joshua Creek neighbourhood. Featuring 4+1 bedrooms, 4 bathrooms, and modern, contemporary finishes throughout, this home stands out as a significantly upgraded option compared to nearby listings, perfect for discerning buyers seeking style, space, and location. Step inside to find hardwood flooring throughout, 9-ft ceilings, pot lights, and a sleek, open-concept kitchen with quartz countertops and stainless steel appliances, a space ideal for both everyday living and entertaining.Enjoy professional landscaping in the front and backyard, a covered porch with oversized double doors, and a private backyard retreat complete with a hot tub and gazebo, your own personal oasis. Located just a short walk to parks, trails, the community centre, and sports facilities (baseball, basketball, tennis, pickleball), plus convenient access to local shops including Starbucks, a beauty salon, vet clinic, and pharmacy. Top-tier Ontario schools (elementary and high school) are minutes away, with quick connections to the GO Train, QEW, 403, and 407, and major retail like Longos, Whole Foods, and Oakville Place. Smart home features include a Nest thermostat, Google doorbell, smart light switches, and motion sensors. The finished garage is fully drywalled with a premium FloorX2 Fusion + Nano floor finish, EV charger, and an upgraded 200-amp electrical panel, ready for your modern lifestyle. Additional upgrades include custom closet organizers in the front entry and two bedrooms. This is a move-in ready home that blends luxury and convenience in one of Oakvilles most desirable communities. |
| Price | $1,699,900 |
| Taxes: | $6100.00 |
| Occupancy: | Owner |
| Address: | 2413 HILDA Driv , Oakville, L6H 7N5, Halton |
| Acreage: | < .50 |
| Directions/Cross Streets: | Dundas and Eighth Line |
| Rooms: | 8 |
| Rooms +: | 1 |
| Bedrooms: | 4 |
| Bedrooms +: | 1 |
| Family Room: | T |
| Basement: | Finished |
| Level/Floor | Room | Length(ft) | Width(ft) | Descriptions | |
| Room 1 | Main | Family Ro | 12.99 | 14.01 | Hardwood Floor, Fireplace, Pot Lights |
| Room 2 | Main | Dining Ro | 12.99 | 10 | Hardwood Floor, Overlooks Family, Large Window |
| Room 3 | Main | Kitchen | 12 | 8.5 | Ceramic Floor, Quartz Counter, Stainless Steel Appl |
| Room 4 | Main | Breakfast | 9.51 | 9.02 | Ceramic Floor, Open Concept, W/O To Garden |
| Room 5 | Second | Primary B | 13.32 | 12 | Hardwood Floor, 4 Pc Ensuite, Walk-In Closet(s) |
| Room 6 | Second | Bedroom 2 | 12 | 9.64 | Hardwood Floor, Double Closet, California Shutters |
| Room 7 | Second | Bedroom 3 | 9.51 | 10.33 | Hardwood Floor, Double Closet, California Shutters |
| Room 8 | Second | Bedroom 4 | 9.51 | 8.5 | Hardwood Floor, Double Closet, California Shutters |
| Room 9 | Basement | Recreatio | 24.99 | 5.97 | Vinyl Floor, Pot Lights, Open Concept |
| Washroom Type | No. of Pieces | Level |
| Washroom Type 1 | 2 | Ground |
| Washroom Type 2 | 4 | Second |
| Washroom Type 3 | 5 | Second |
| Washroom Type 4 | 3 | Basement |
| Washroom Type 5 | 0 |
| Total Area: | 0.00 |
| Approximatly Age: | 16-30 |
| Property Type: | Detached |
| Style: | 2-Storey |
| Exterior: | Stone, Brick |
| Garage Type: | Attached |
| (Parking/)Drive: | Private Do |
| Drive Parking Spaces: | 2 |
| Park #1 | |
| Parking Type: | Private Do |
| Park #2 | |
| Parking Type: | Private Do |
| Pool: | None |
| Approximatly Age: | 16-30 |
| Approximatly Square Footage: | 1500-2000 |
| Property Features: | Electric Car, Fenced Yard |
| CAC Included: | N |
| Water Included: | N |
| Cabel TV Included: | N |
| Common Elements Included: | N |
| Heat Included: | N |
| Parking Included: | N |
| Condo Tax Included: | N |
| Building Insurance Included: | N |
| Fireplace/Stove: | Y |
| Heat Type: | Forced Air |
| Central Air Conditioning: | Central Air |
| Central Vac: | Y |
| Laundry Level: | Syste |
| Ensuite Laundry: | F |
| Elevator Lift: | False |
| Sewers: | Sewer |
$
%
Years
This calculator is for demonstration purposes only. Always consult a professional
financial advisor before making personal financial decisions.
| Although the information displayed is believed to be accurate, no warranties or representations are made of any kind. |
| RE/MAX REALTY ENTERPRISES INC. |
- Listing -1 of 0
|
|

Dir:
416-901-9881
Bus:
416-901-8881
Fax:
416-901-9881
| Virtual Tour | Book Showing | Email a Friend |
Jump To:
At a Glance:
| Type: | Freehold - Detached |
| Area: | Halton |
| Municipality: | Oakville |
| Neighbourhood: | 1009 - JC Joshua Creek |
| Style: | 2-Storey |
| Lot Size: | x 106.89(Feet) |
| Approximate Age: | 16-30 |
| Tax: | $6,100 |
| Maintenance Fee: | $0 |
| Beds: | 4+1 |
| Baths: | 4 |
| Garage: | 0 |
| Fireplace: | Y |
| Air Conditioning: | |
| Pool: | None |
Locatin Map:
Payment Calculator:

Contact Info
SOLTANIAN REAL ESTATE
Brokerage sharon@soltanianrealestate.com SOLTANIAN REAL ESTATE, Brokerage Independently owned and operated. 175 Willowdale Avenue #100, Toronto, Ontario M2N 4Y9 Office: 416-901-8881Fax: 416-901-9881Cell: 416-901-9881Office LocationFind us on map
Listing added to your favorite list
Looking for resale homes?

By agreeing to Terms of Use, you will have ability to search up to 0 listings and access to richer information than found on REALTOR.ca through my website.

