$649,900
Available - For Sale
Listing ID: X12118935
580 First Aven North , Welland, L3C 1Z3, Niagara
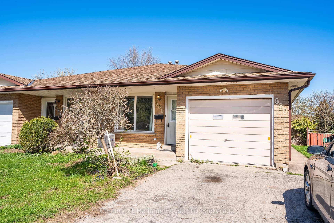
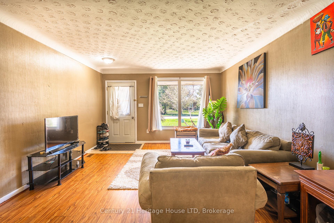
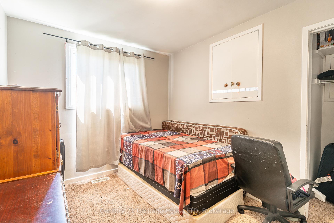
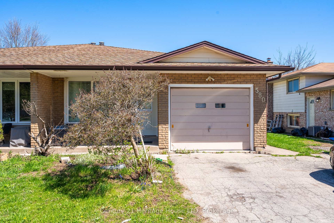
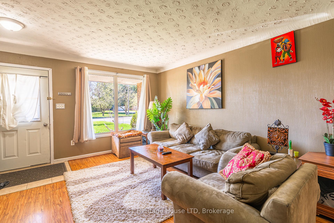
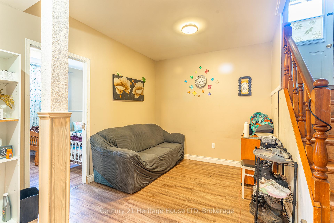

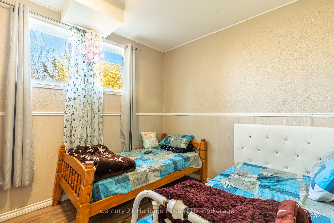

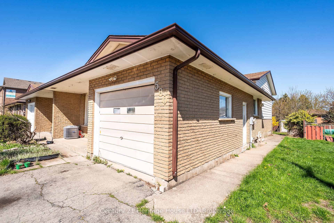
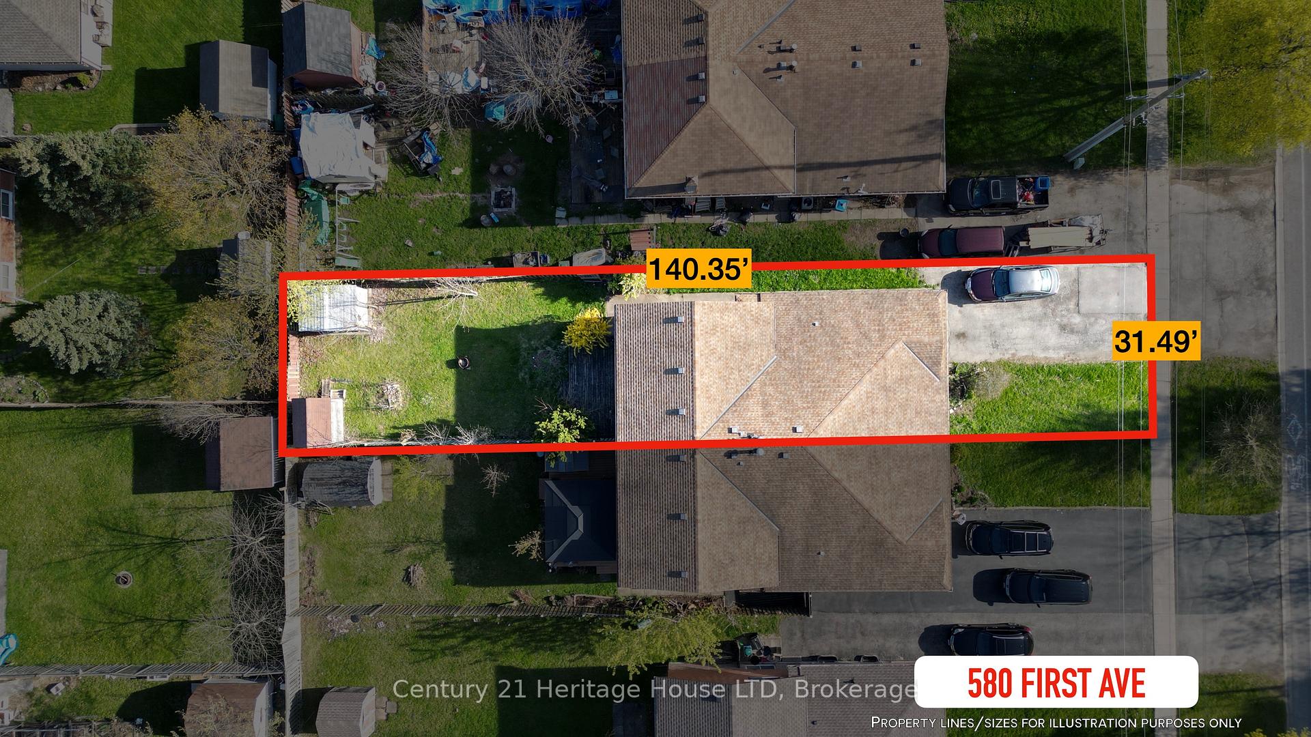
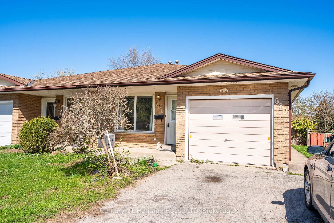
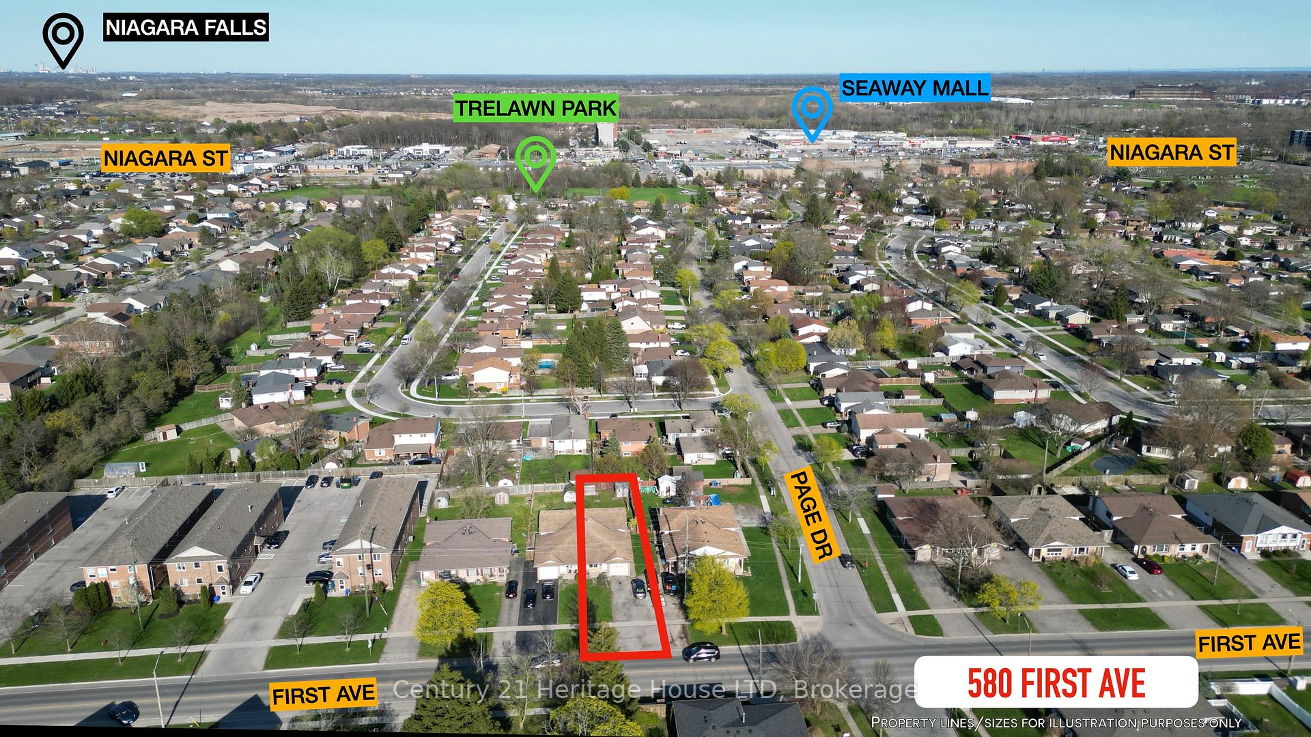
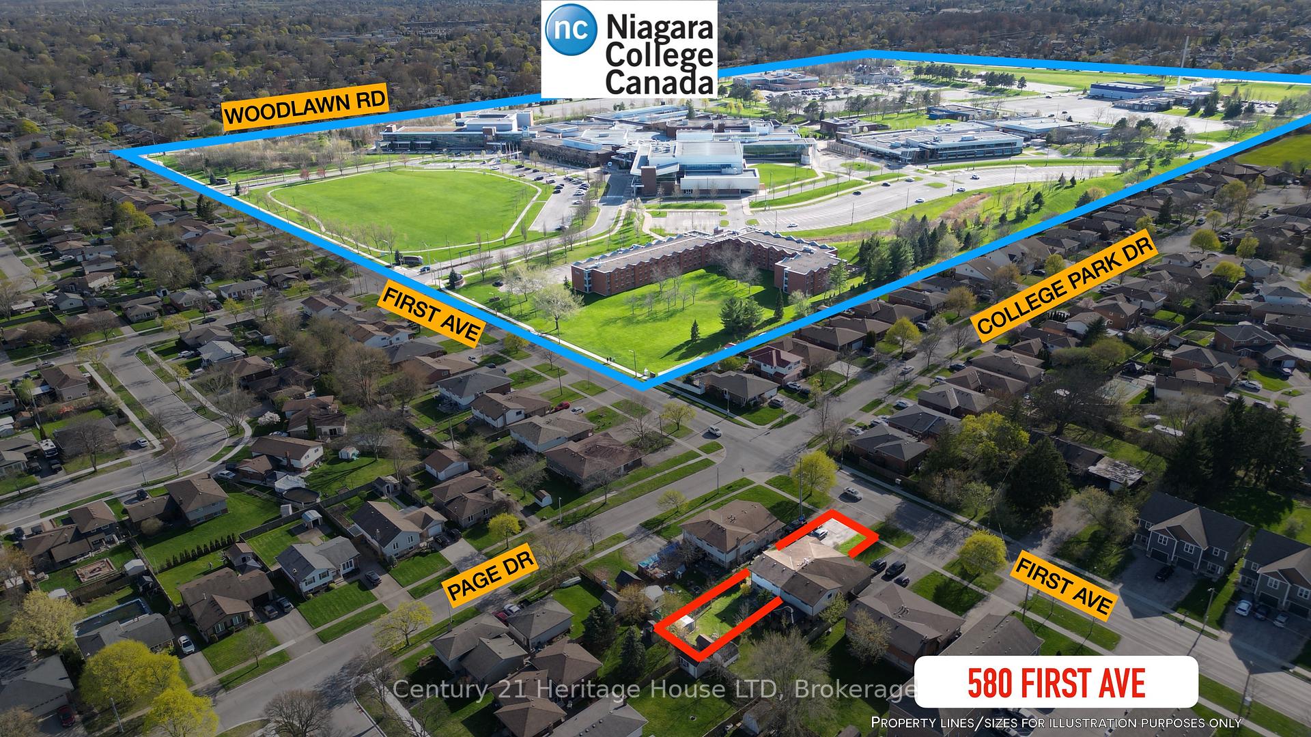
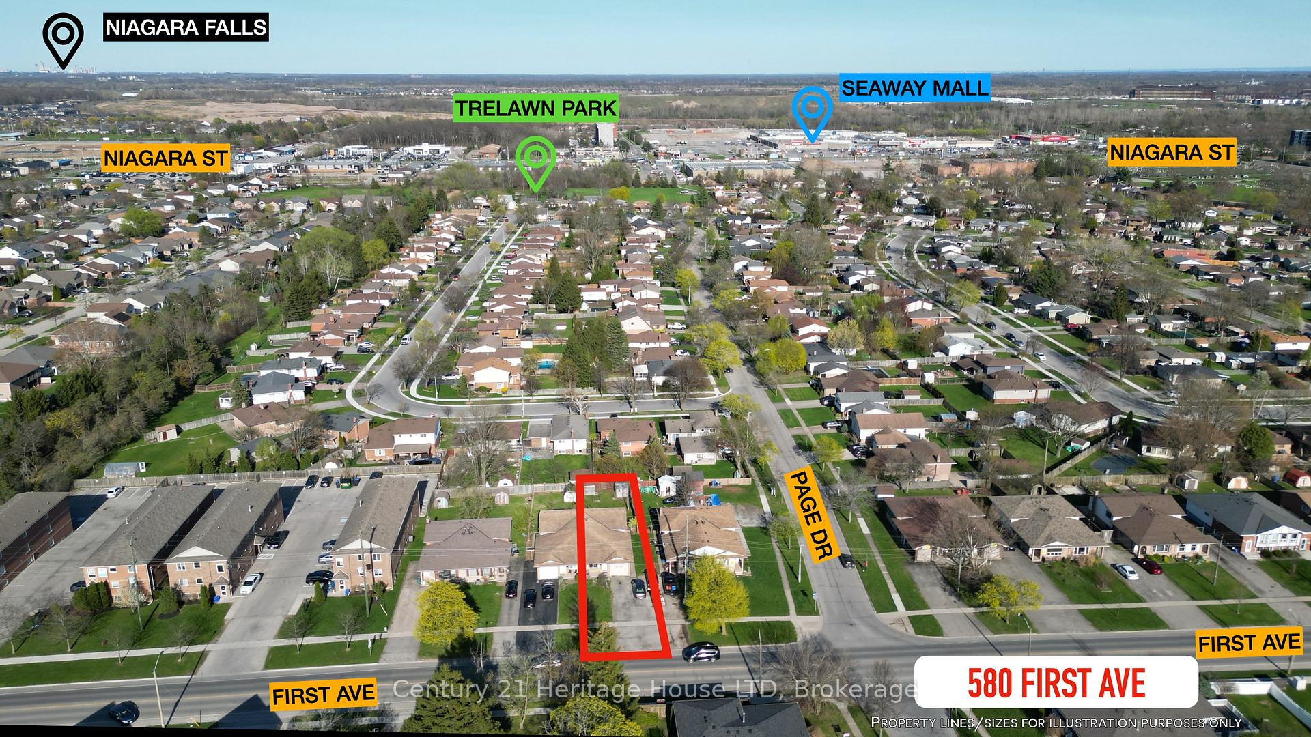
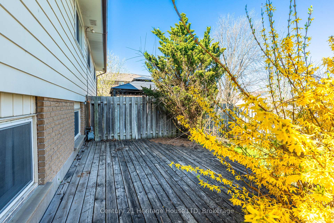
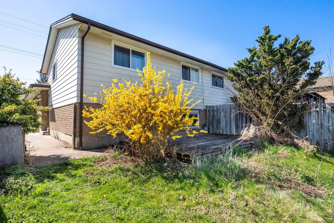
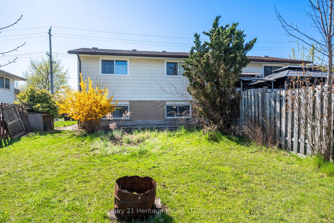
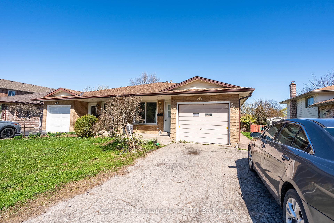
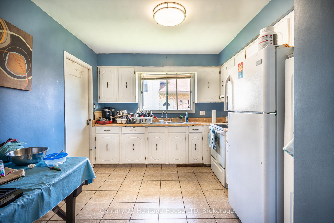
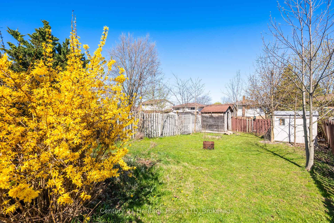
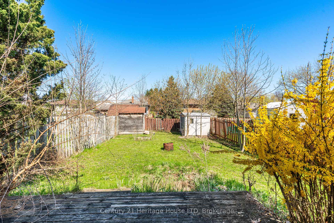
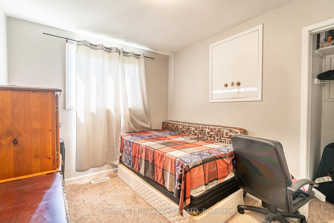
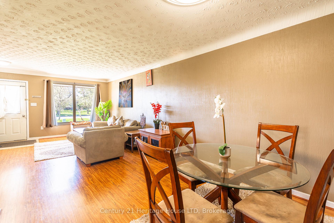
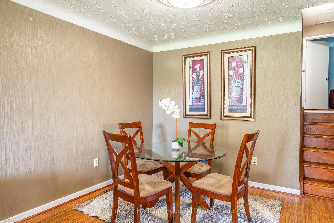
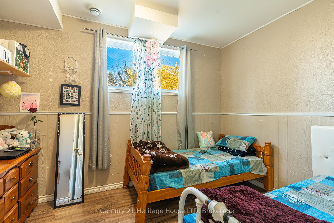
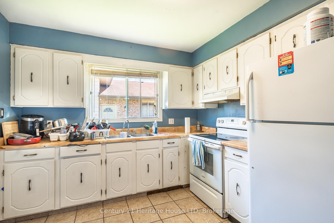
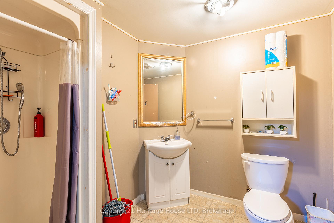
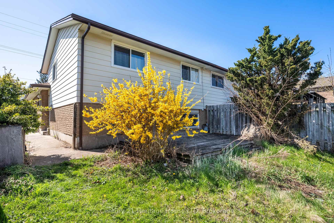
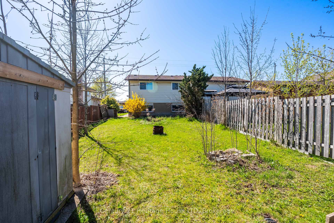
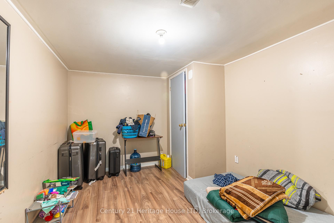
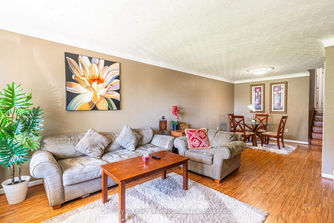
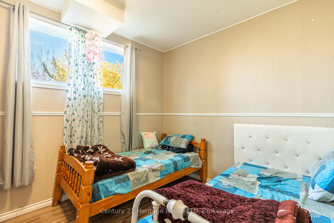

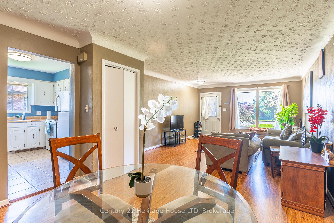
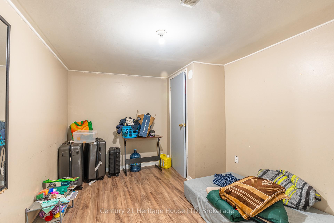
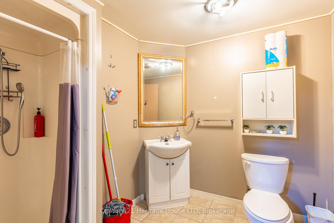
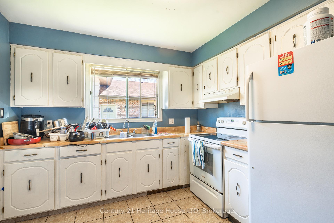
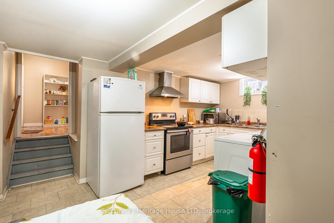

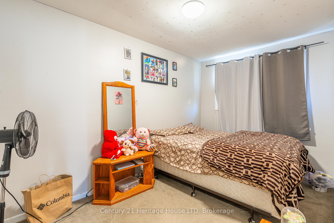
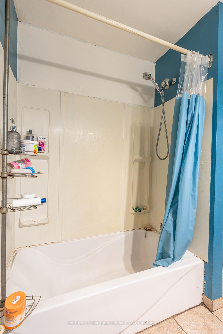
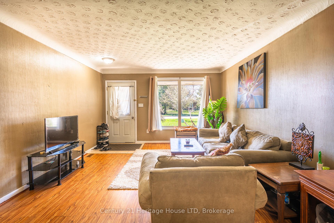
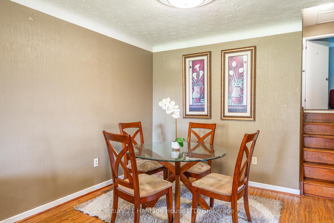
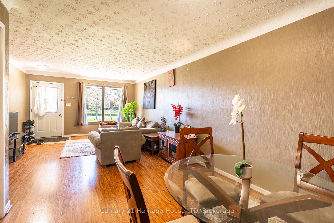
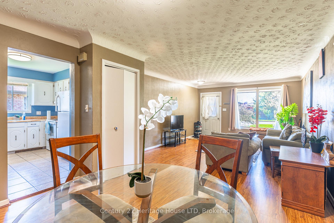
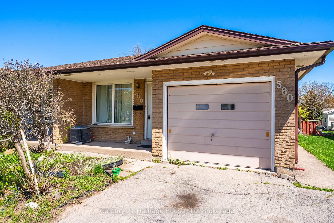
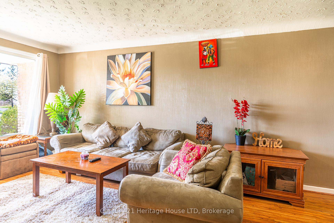
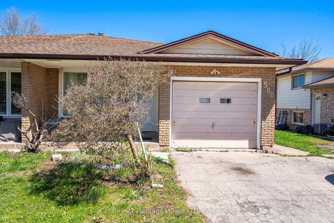
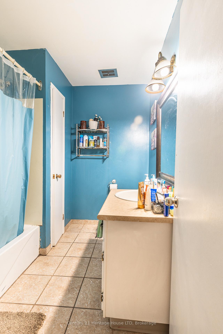

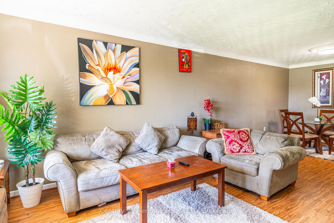
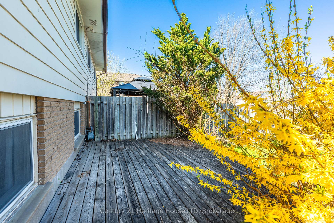
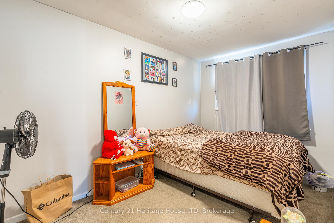
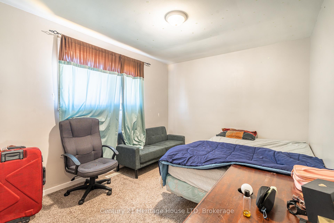
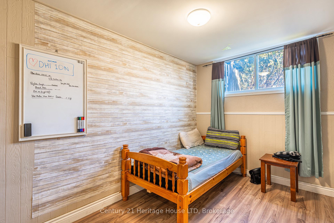
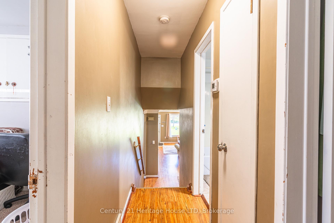
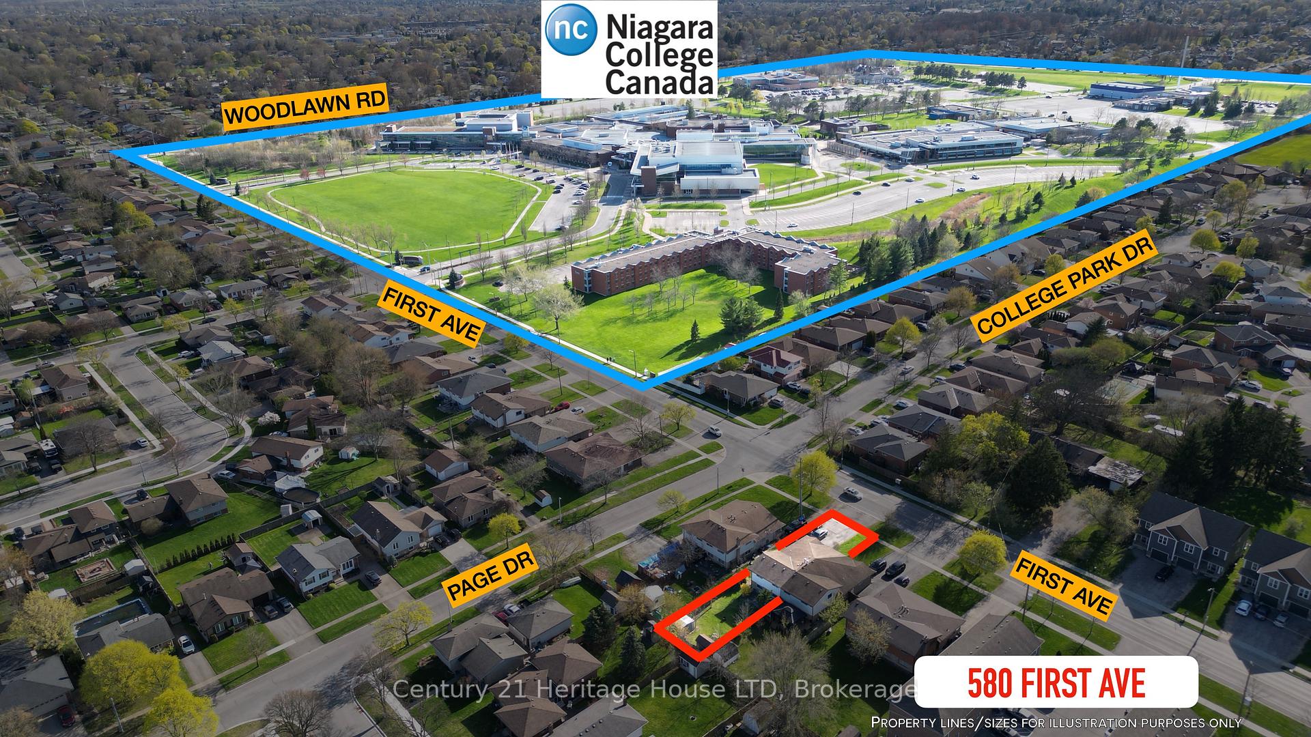
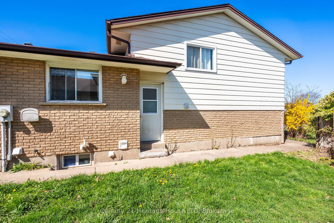
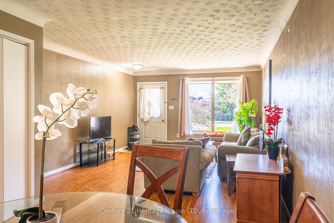
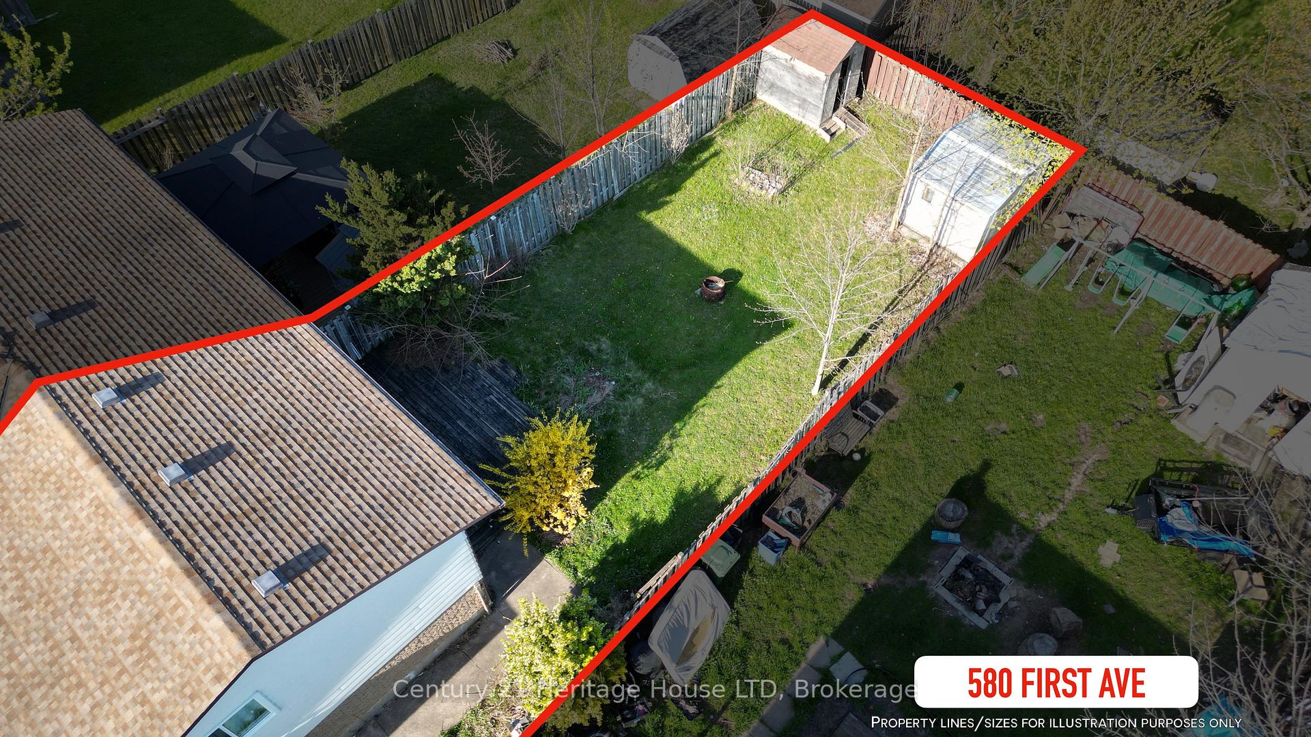
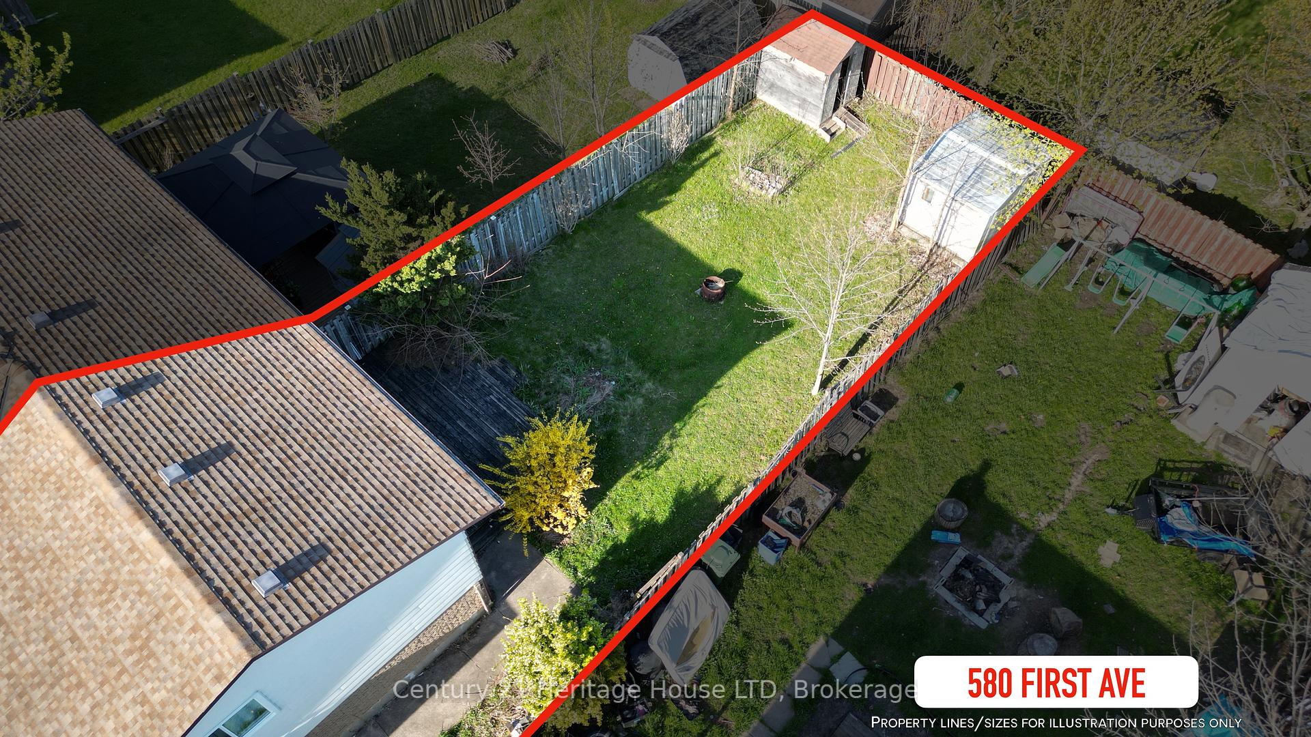
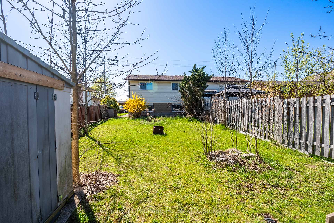
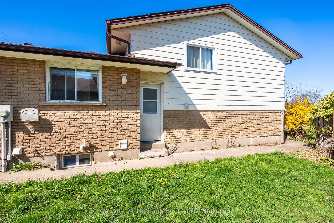

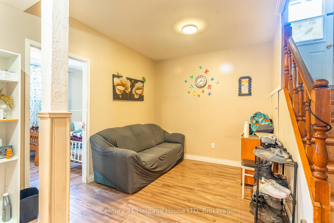
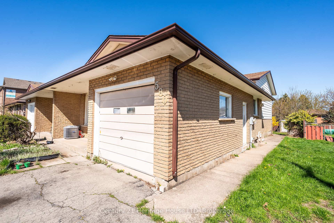
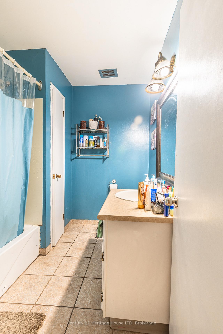
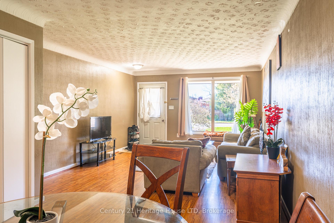

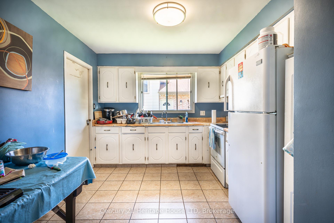
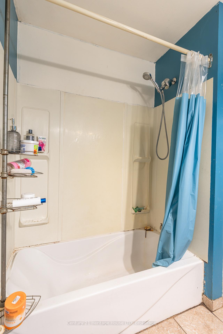
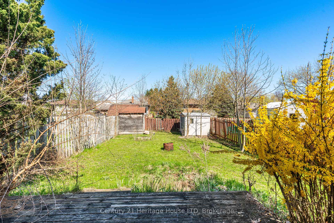
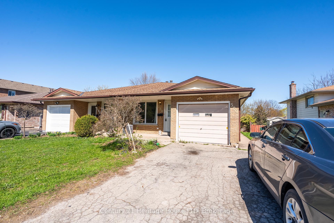
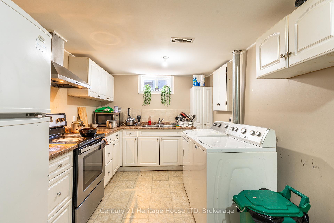
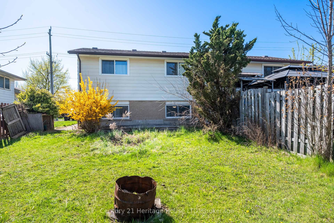

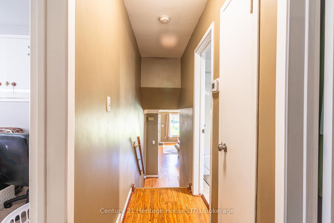
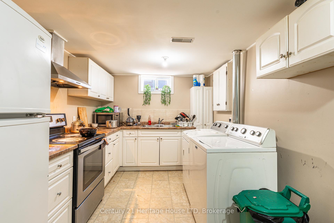
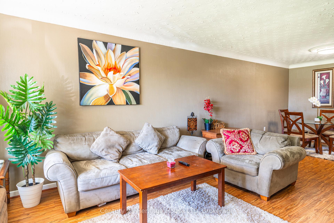
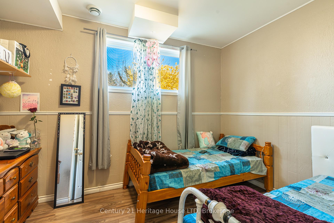
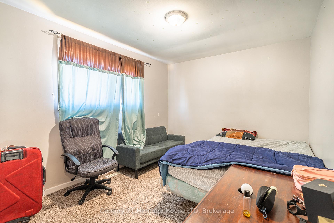
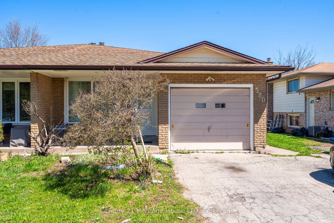



















































































| INCREDIBLE TURN-KEY INVESTMENT OPPORTUNITY at 580 First Ave in Welland! This spectacular location is steps away from Niagara College, short drive to Brock University, minutes from HWY 406 and its on the bus route. Perfect setup as a Student Accommodation for Niagara College AND Brock University Students! Do the math... Rooms typically rent for $600-750 per month x 5 bedrooms! UPPER LEVEL: 3 bed, bath, kitchen, living room, dining room + separate entrance LOWER LEVEL: 2 bed, bath, kitchen, living room, laundry, + separate entrance. This home would be perfect as a student accommodation or for a family with an InLaw suite or 2 separate units. Spectacular location, versatile layout, excellent investment. Attached garage may have potential as additional bedroom (Check with the city of Welland). Come see it in person! |
| Price | $649,900 |
| Taxes: | $3410.00 |
| Assessment Year: | 2024 |
| Occupancy: | Tenant |
| Address: | 580 First Aven North , Welland, L3C 1Z3, Niagara |
| Acreage: | < .50 |
| Directions/Cross Streets: | Quaker Rd |
| Rooms: | 14 |
| Bedrooms: | 3 |
| Bedrooms +: | 2 |
| Family Room: | F |
| Basement: | Partially Fi, Separate Ent |
| Level/Floor | Room | Length(ft) | Width(ft) | Descriptions | |
| Room 1 | Main | Living Ro | 12.99 | 12.99 | |
| Room 2 | Main | Dining Ro | 11.97 | 12.99 | |
| Room 3 | Main | Kitchen | 10.99 | 9.97 | |
| Room 4 | Second | Bedroom | 12.99 | 7.97 | |
| Room 5 | Second | Bedroom 2 | 12.5 | 11.97 | |
| Room 6 | Second | Bedroom 3 | 10.99 | 8.99 | |
| Room 7 | Second | Bathroom | |||
| Room 8 | Lower | Bedroom 4 | 11.97 | 8.99 | |
| Room 9 | Lower | Bedroom 5 | 11.97 | 9.97 | |
| Room 10 | Lower | Bathroom | |||
| Room 11 | Basement | Kitchen | 13.97 | 12.99 | |
| Room 12 | Basement | Furnace R | |||
| Room 13 | Basement | Laundry | |||
| Room 14 | Basement | Office | 11.97 | 8.99 |
| Washroom Type | No. of Pieces | Level |
| Washroom Type 1 | 4 | Second |
| Washroom Type 2 | 3 | Lower |
| Washroom Type 3 | 0 | |
| Washroom Type 4 | 0 | |
| Washroom Type 5 | 0 |
| Total Area: | 0.00 |
| Approximatly Age: | 31-50 |
| Property Type: | Semi-Detached |
| Style: | Backsplit 4 |
| Exterior: | Brick Veneer, Aluminum Siding |
| Garage Type: | Attached |
| Drive Parking Spaces: | 4 |
| Pool: | None |
| Other Structures: | Garden Shed |
| Approximatly Age: | 31-50 |
| Approximatly Square Footage: | 700-1100 |
| Property Features: | Public Trans, School Bus Route |
| CAC Included: | N |
| Water Included: | N |
| Cabel TV Included: | N |
| Common Elements Included: | N |
| Heat Included: | N |
| Parking Included: | N |
| Condo Tax Included: | N |
| Building Insurance Included: | N |
| Fireplace/Stove: | N |
| Heat Type: | Forced Air |
| Central Air Conditioning: | Central Air |
| Central Vac: | N |
| Laundry Level: | Syste |
| Ensuite Laundry: | F |
| Sewers: | Sewer |
$
%
Years
This calculator is for demonstration purposes only. Always consult a professional
financial advisor before making personal financial decisions.
| Although the information displayed is believed to be accurate, no warranties or representations are made of any kind. |
| Century 21 Heritage House LTD |
- Listing -1 of 0
|
|

Dir:
416-901-9881
Bus:
416-901-8881
Fax:
416-901-9881
| Book Showing | Email a Friend |
Jump To:
At a Glance:
| Type: | Freehold - Semi-Detached |
| Area: | Niagara |
| Municipality: | Welland |
| Neighbourhood: | 767 - N. Welland |
| Style: | Backsplit 4 |
| Lot Size: | x 140.00(Feet) |
| Approximate Age: | 31-50 |
| Tax: | $3,410 |
| Maintenance Fee: | $0 |
| Beds: | 3+2 |
| Baths: | 2 |
| Garage: | 0 |
| Fireplace: | N |
| Air Conditioning: | |
| Pool: | None |
Locatin Map:
Payment Calculator:

Contact Info
SOLTANIAN REAL ESTATE
Brokerage sharon@soltanianrealestate.com SOLTANIAN REAL ESTATE, Brokerage Independently owned and operated. 175 Willowdale Avenue #100, Toronto, Ontario M2N 4Y9 Office: 416-901-8881Fax: 416-901-9881Cell: 416-901-9881Office LocationFind us on map
Listing added to your favorite list
Looking for resale homes?

By agreeing to Terms of Use, you will have ability to search up to 310222 listings and access to richer information than found on REALTOR.ca through my website.

