$699,000
Available - For Sale
Listing ID: W12088130
2255 McNab Lane , Mississauga, L5J 0B3, Peel
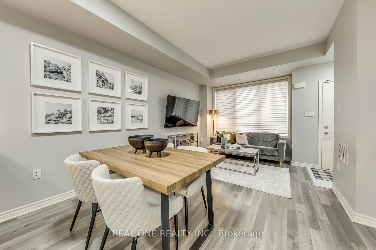
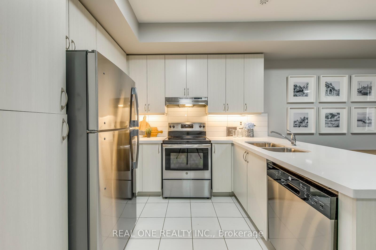
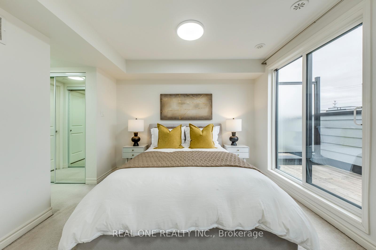
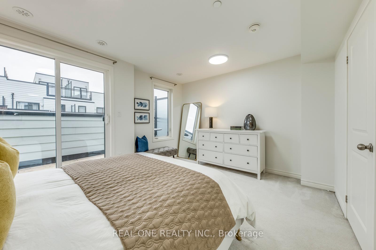
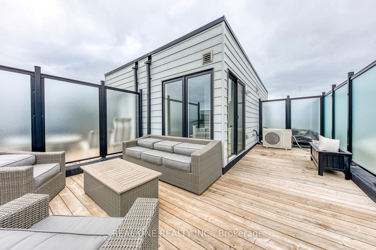
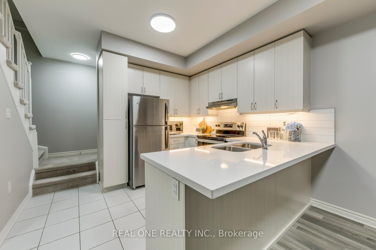
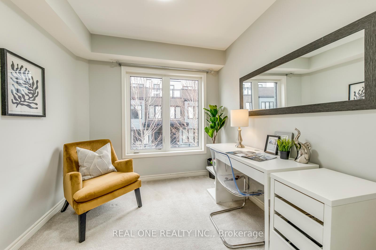
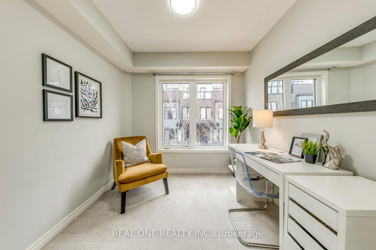
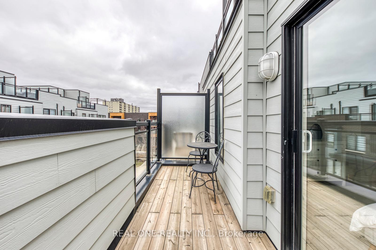
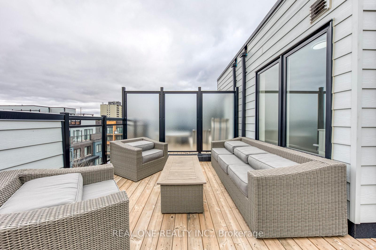

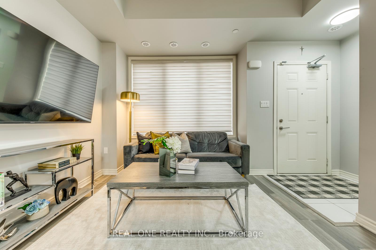
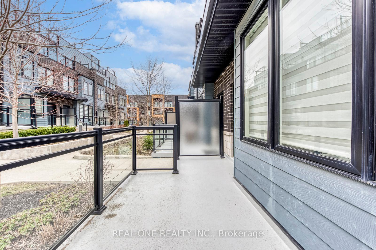
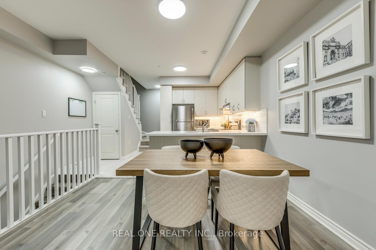
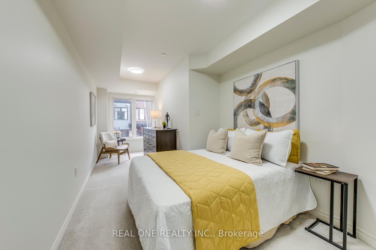
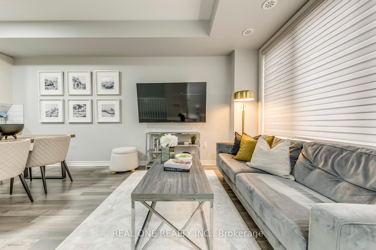
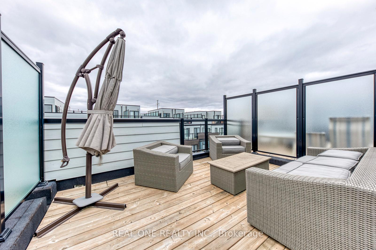
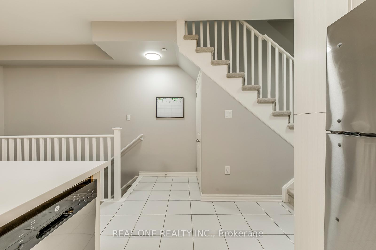
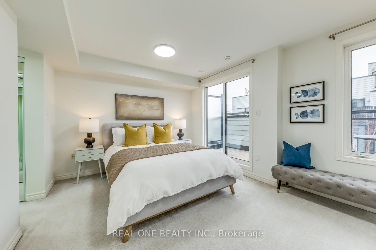
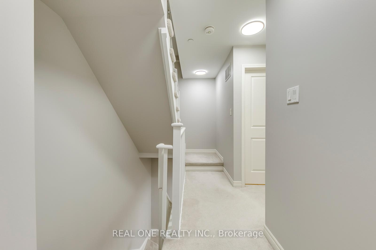
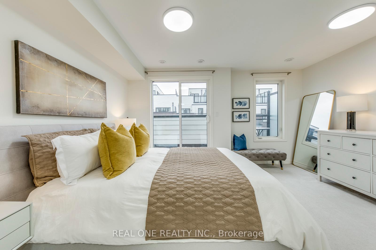
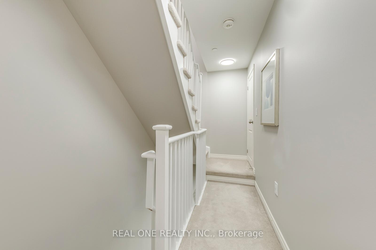
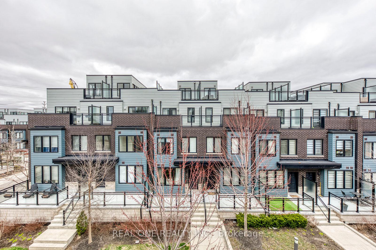
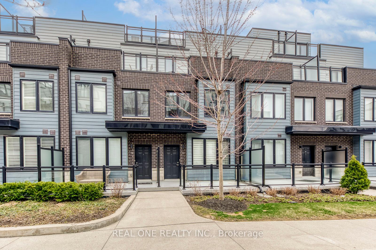
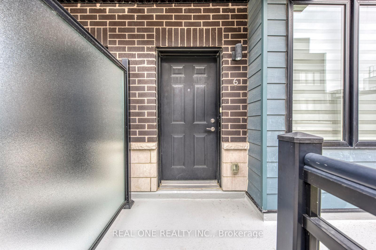
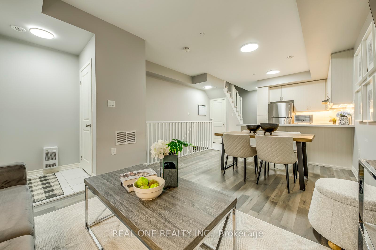
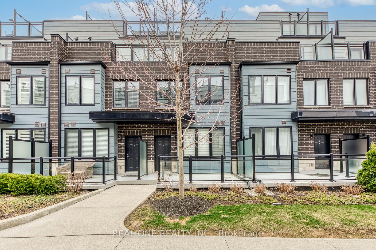

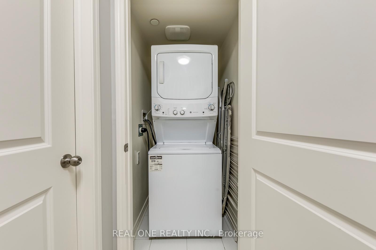
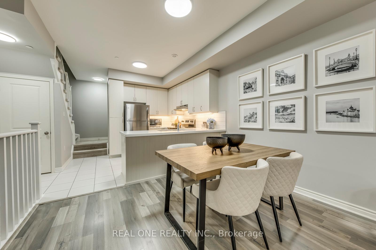
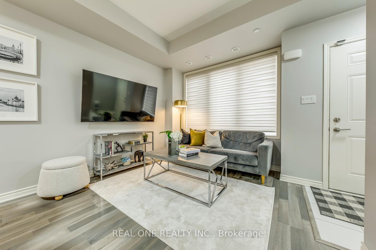
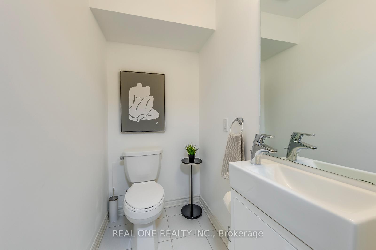
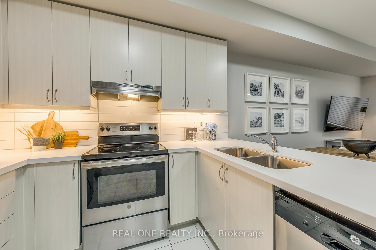
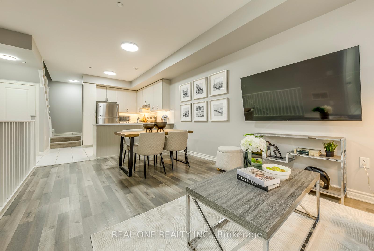
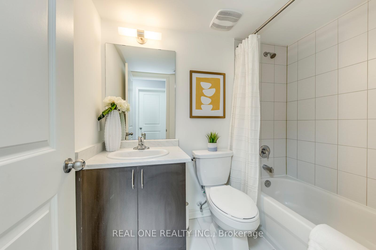
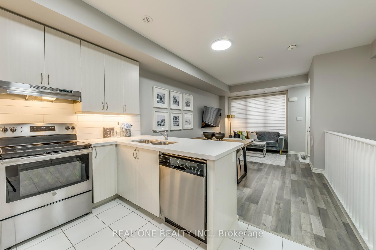
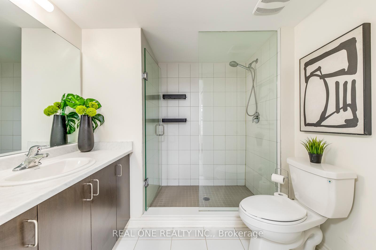





































| 5 Elite Picks! Here Are 5 Reasons To Make This Home Your Own: 1. Stunning Condo Townhome in Fabulous Clarkson Just Minutes to Clarkson GO, Hwy Access, Shopping & Restaurants, Schools, Community Centre & Many More Amenities! 2. Large Front Porch Leads to Open Concept Main Level Boasting Family-Sized Kitchen with Modern Cabinetry, Granite Countertops & Stainless Steel Appliances, Plus 2pc Powder Room & Combined D/R & L/R with Laminate Flooring & Large Window. 3. 2 Bedrooms, 4pc Main Bath & Laundry Closet on 2nd Level, with Large 2nd Bedroom Featuring Generous Nook/Study Area. 4. Spacious Primary Bedroom on 3rd Level Boasting His & Hers Closets, 3pc Ensuite (with Builder Upgraded Frameless Glass Shower) & Patio Door W/O to Large Balcony. 5. Amazing 108 Sq.Ft. Rooftop Terrace... Perfect for Enjoying Sunrises & Sunsets, Entertaining & Much More! All This & More! Access to Storage Locker Located Directly Outside the Unit. 2 Underground Parking Spaces! Builder Upgraded Smooth Ceilings '19. Upgraded Light Fixtures Thruout '25. Freshly Painted & Move in Ready! |
| Price | $699,000 |
| Taxes: | $3777.13 |
| Occupancy: | Owner |
| Address: | 2255 McNab Lane , Mississauga, L5J 0B3, Peel |
| Postal Code: | L5J 0B3 |
| Province/State: | Peel |
| Directions/Cross Streets: | Royal Windsor Dr. & Southdown Rd. |
| Level/Floor | Room | Length(ft) | Width(ft) | Descriptions | |
| Room 1 | Main | Kitchen | 9.84 | 8.99 | Ceramic Floor, Granite Counters, Stainless Steel Appl |
| Room 2 | Main | Dining Ro | 16.83 | 10.59 | Laminate, Combined w/Living, Open Concept |
| Room 3 | Main | Living Ro | 16.83 | 10.59 | Laminate, Combined w/Living, Large Window |
| Room 4 | Second | Bedroom 2 | 8.82 | 8.43 | Broadloom, Combined w/Sitting, Closet |
| Room 5 | Second | Sitting | 10.17 | 5.84 | Broadloom, Combined w/Br, Large Window |
| Room 6 | Second | Bedroom 3 | 8.23 | 8.07 | Broadloom, Closet, Large Window |
| Room 7 | Third | Primary B | 14.4 | 11.51 | Broadloom, 3 Pc Ensuite, W/O To Balcony |
| Washroom Type | No. of Pieces | Level |
| Washroom Type 1 | 2 | Main |
| Washroom Type 2 | 4 | Second |
| Washroom Type 3 | 3 | Third |
| Washroom Type 4 | 0 | |
| Washroom Type 5 | 0 |
| Total Area: | 0.00 |
| Washrooms: | 3 |
| Heat Type: | Forced Air |
| Central Air Conditioning: | Central Air |
$
%
Years
This calculator is for demonstration purposes only. Always consult a professional
financial advisor before making personal financial decisions.
| Although the information displayed is believed to be accurate, no warranties or representations are made of any kind. |
| REAL ONE REALTY INC. |
- Listing -1 of 0
|
|

Dir:
416-901-9881
Bus:
416-901-8881
Fax:
416-901-9881
| Virtual Tour | Book Showing | Email a Friend |
Jump To:
At a Glance:
| Type: | Com - Condo Townhouse |
| Area: | Peel |
| Municipality: | Mississauga |
| Neighbourhood: | Clarkson |
| Style: | 3-Storey |
| Lot Size: | x 0.00() |
| Approximate Age: | |
| Tax: | $3,777.13 |
| Maintenance Fee: | $437.3 |
| Beds: | 3 |
| Baths: | 3 |
| Garage: | 0 |
| Fireplace: | N |
| Air Conditioning: | |
| Pool: |
Locatin Map:
Payment Calculator:

Contact Info
SOLTANIAN REAL ESTATE
Brokerage sharon@soltanianrealestate.com SOLTANIAN REAL ESTATE, Brokerage Independently owned and operated. 175 Willowdale Avenue #100, Toronto, Ontario M2N 4Y9 Office: 416-901-8881Fax: 416-901-9881Cell: 416-901-9881Office LocationFind us on map
Listing added to your favorite list
Looking for resale homes?

By agreeing to Terms of Use, you will have ability to search up to 310222 listings and access to richer information than found on REALTOR.ca through my website.

