$669,900
Available - For Sale
Listing ID: X12118946
1357 Plumber Aven , Overbrook - Castleheights and Area, K1K 4B2, Ottawa
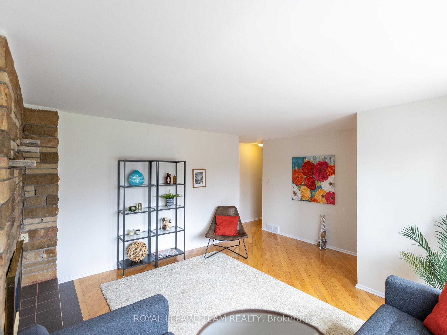
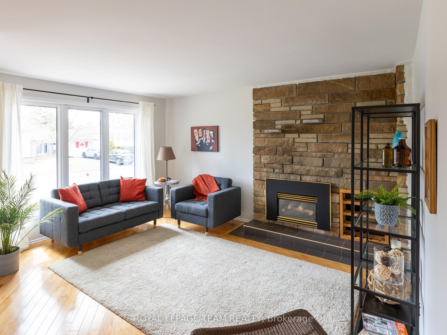
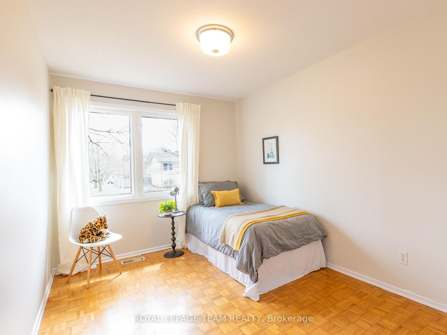
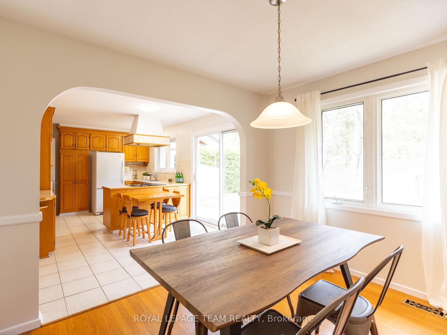
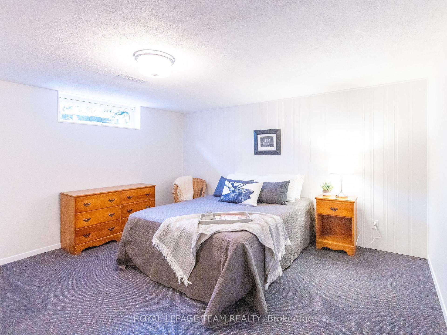
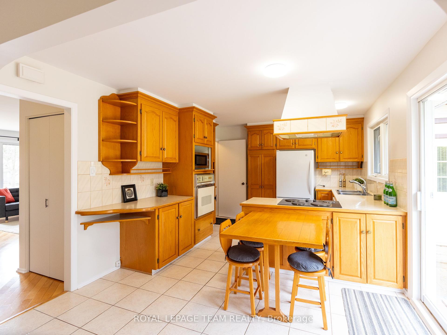
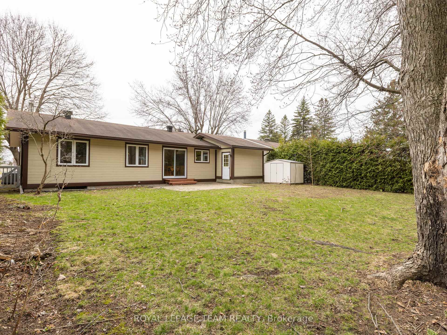
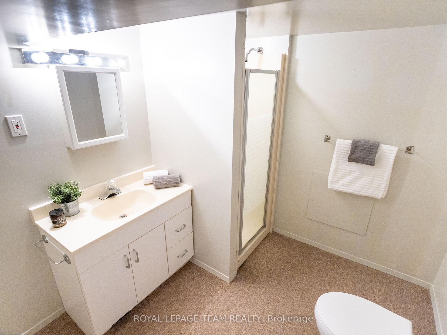
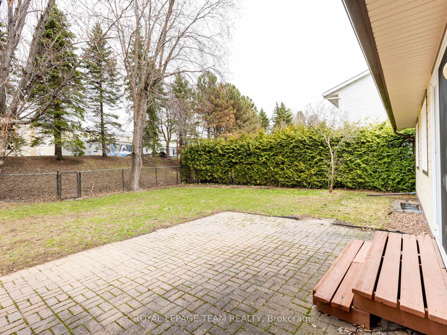
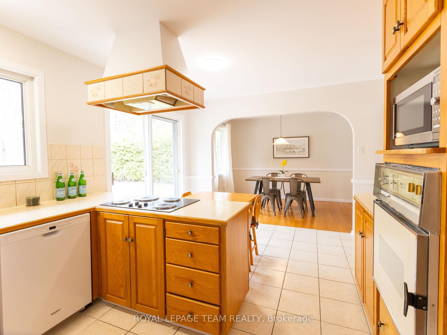
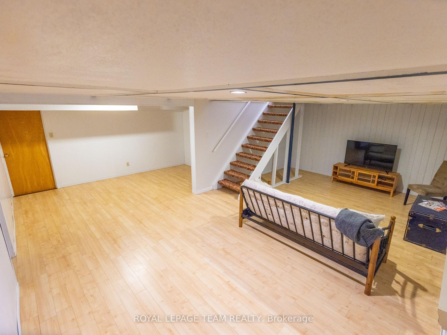
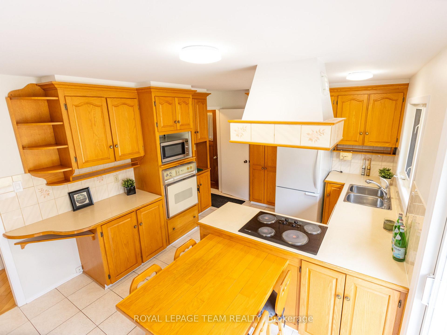
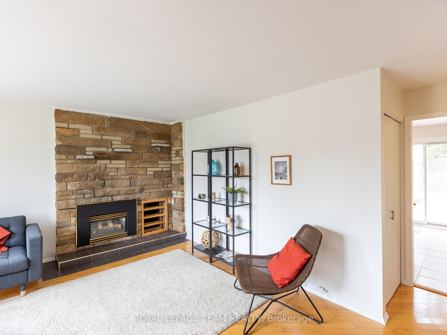
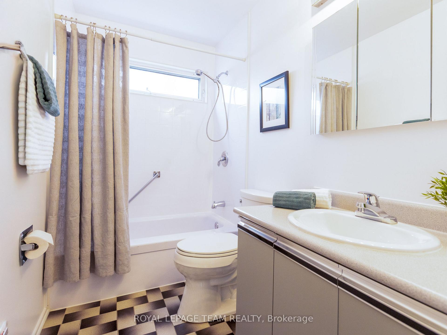
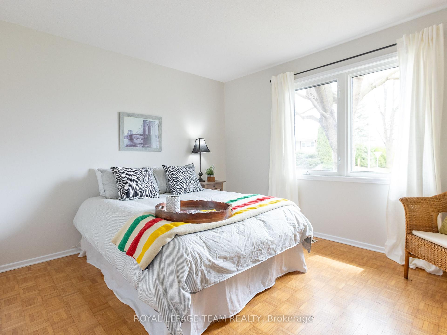
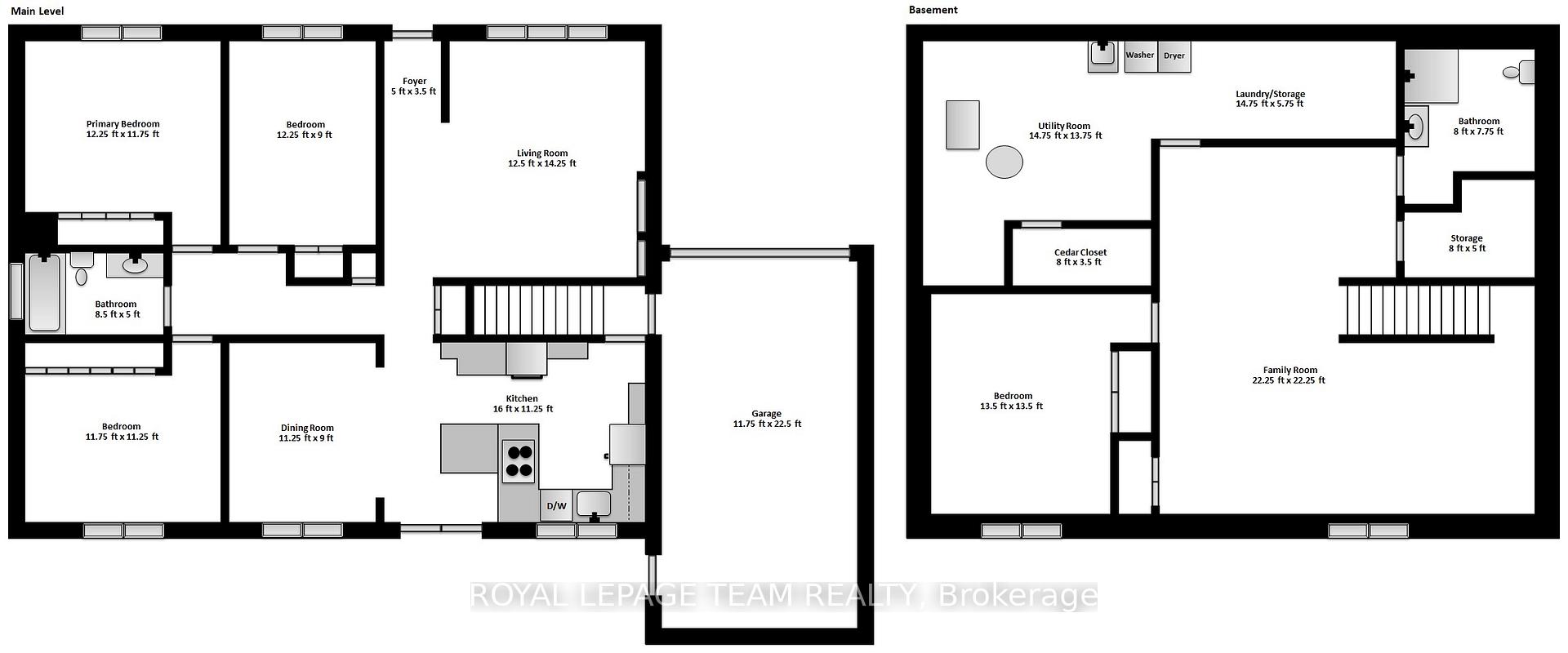
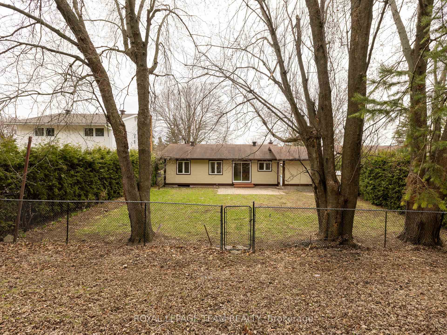
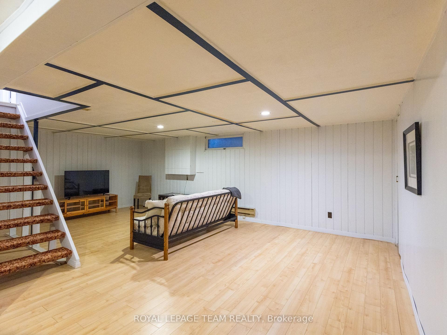
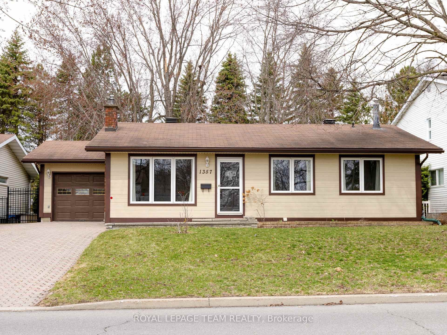
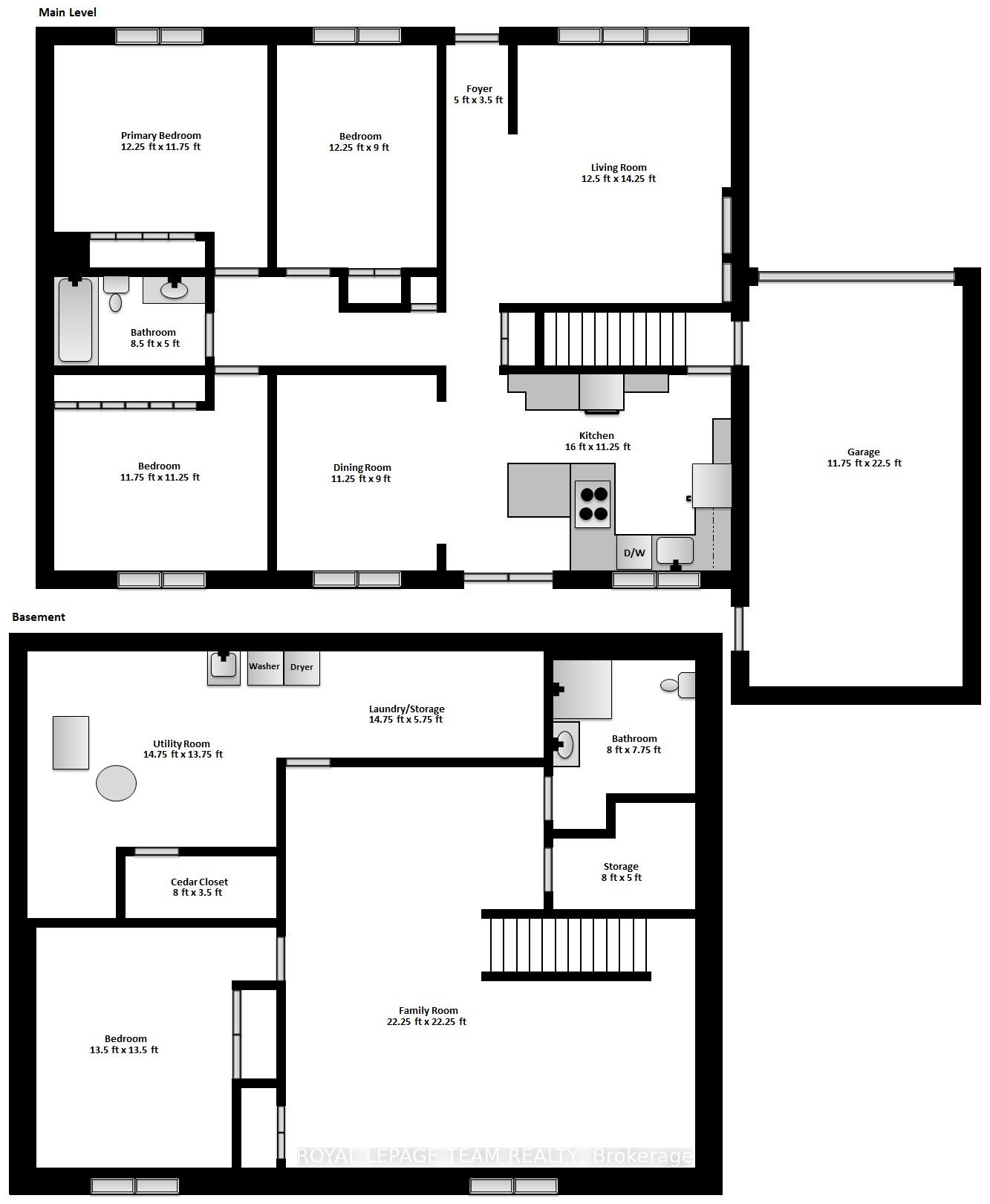
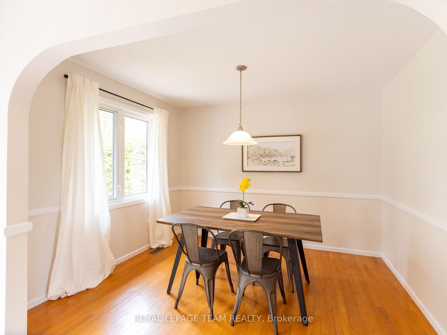
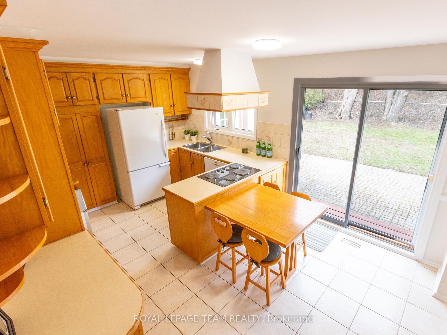
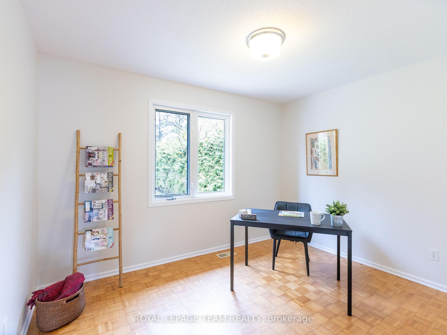
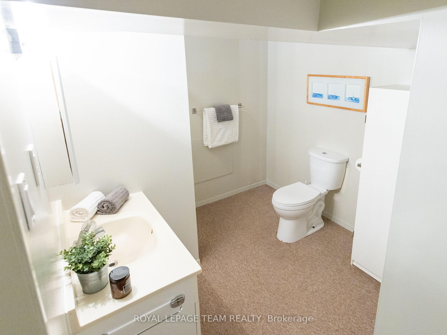
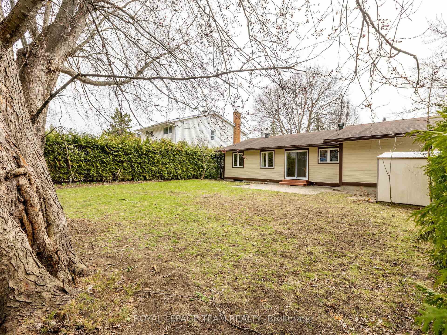

























| SUNNY, spacious & well-maintained 3+1 bed, 2 bath DETACHED bungalow in sought-after Carson Grove. Gleaming WOOD floors throughout the living spaces featuring a cozy stone gas FIREPLACE in the living room. The well-equipped kitchen boasts lots of cupboard space, a breakfast nook and overlooks the generously sized patio with views of the private, FENCED backyard abutting a mature tree canopy behind! Convenient attached garage with inside entry and backyard access. Side door leads to the FINISHED basement that provides a great potential IN-LAW SUITE with its large family rm, den/home office space, workshop/laundry rm, bathroom & additional bdr. Many renovations: Roof 10, windows 11, A/C 18, newer soffits/eaves, interlock driveway/walkway/patio, freshly painted & more. Move-in ready! Steps to cherished Ken Steele Park & Carson Grove Park. Close to numerous restaurants & shopping at Gloucester Centre, Cdn Tire, Costco along Ogilvie Rd as well as St-Laurent Shopping Centre, Montfort Hospital & Collège La Cité. Quick access to public transit. OPEN HOUSES Sat/Sun May 3 & 4, 2-4pm. |
| Price | $669,900 |
| Taxes: | $4784.10 |
| Assessment Year: | 2024 |
| Occupancy: | Vacant |
| Address: | 1357 Plumber Aven , Overbrook - Castleheights and Area, K1K 4B2, Ottawa |
| Directions/Cross Streets: | Plumber Ave & Metz Crescent |
| Rooms: | 7 |
| Rooms +: | 4 |
| Bedrooms: | 3 |
| Bedrooms +: | 1 |
| Family Room: | F |
| Basement: | Finished, Full |
| Level/Floor | Room | Length(ft) | Width(ft) | Descriptions | |
| Room 1 | Main | Foyer | 5.31 | 3.48 | |
| Room 2 | Main | Living Ro | 14.33 | 11.84 | |
| Room 3 | Main | Dining Ro | 11.09 | 8.99 | |
| Room 4 | Main | Kitchen | 16.01 | 8.99 | |
| Room 5 | Main | Primary B | 12.33 | 11.84 | |
| Room 6 | Main | Bedroom 2 | 12.33 | 11.84 | |
| Room 7 | Main | Bedroom 3 | 11.74 | 8.99 | |
| Room 8 | Main | Bathroom | 8 | 4.99 | |
| Room 9 | Basement | Family Ro | 22.34 | 22.34 | |
| Room 10 | Basement | Bedroom 4 | 13.48 | 13.48 | |
| Room 11 | Basement | Bathroom | 8 | 7.68 | |
| Room 12 | Basement | Utility R | 14.66 | 13.74 | |
| Room 13 | Ground | Other | 17.97 | 15.78 |
| Washroom Type | No. of Pieces | Level |
| Washroom Type 1 | 4 | Main |
| Washroom Type 2 | 3 | Basement |
| Washroom Type 3 | 0 | |
| Washroom Type 4 | 0 | |
| Washroom Type 5 | 0 |
| Total Area: | 0.00 |
| Property Type: | Detached |
| Style: | Bungalow |
| Exterior: | Hardboard |
| Garage Type: | Attached |
| (Parking/)Drive: | Inside Ent |
| Drive Parking Spaces: | 3 |
| Park #1 | |
| Parking Type: | Inside Ent |
| Park #2 | |
| Parking Type: | Inside Ent |
| Pool: | None |
| Other Structures: | Shed, Fence - |
| Approximatly Square Footage: | 1100-1500 |
| Property Features: | Fenced Yard, Public Transit |
| CAC Included: | N |
| Water Included: | N |
| Cabel TV Included: | N |
| Common Elements Included: | N |
| Heat Included: | N |
| Parking Included: | N |
| Condo Tax Included: | N |
| Building Insurance Included: | N |
| Fireplace/Stove: | Y |
| Heat Type: | Forced Air |
| Central Air Conditioning: | Central Air |
| Central Vac: | N |
| Laundry Level: | Syste |
| Ensuite Laundry: | F |
| Elevator Lift: | False |
| Sewers: | Sewer |
$
%
Years
This calculator is for demonstration purposes only. Always consult a professional
financial advisor before making personal financial decisions.
| Although the information displayed is believed to be accurate, no warranties or representations are made of any kind. |
| ROYAL LEPAGE TEAM REALTY |
- Listing -1 of 0
|
|

Dir:
416-901-9881
Bus:
416-901-8881
Fax:
416-901-9881
| Book Showing | Email a Friend |
Jump To:
At a Glance:
| Type: | Freehold - Detached |
| Area: | Ottawa |
| Municipality: | Overbrook - Castleheights and Area |
| Neighbourhood: | 3505 - Carson Meadows |
| Style: | Bungalow |
| Lot Size: | x 100.00(Feet) |
| Approximate Age: | |
| Tax: | $4,784.1 |
| Maintenance Fee: | $0 |
| Beds: | 3+1 |
| Baths: | 2 |
| Garage: | 0 |
| Fireplace: | Y |
| Air Conditioning: | |
| Pool: | None |
Locatin Map:
Payment Calculator:

Contact Info
SOLTANIAN REAL ESTATE
Brokerage sharon@soltanianrealestate.com SOLTANIAN REAL ESTATE, Brokerage Independently owned and operated. 175 Willowdale Avenue #100, Toronto, Ontario M2N 4Y9 Office: 416-901-8881Fax: 416-901-9881Cell: 416-901-9881Office LocationFind us on map
Listing added to your favorite list
Looking for resale homes?

By agreeing to Terms of Use, you will have ability to search up to 310222 listings and access to richer information than found on REALTOR.ca through my website.

