$719,900
Available - For Sale
Listing ID: X12117291
20 Lochern Road , London South, N5Z 4L6, Middlesex
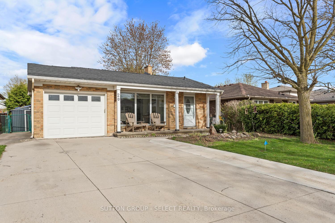
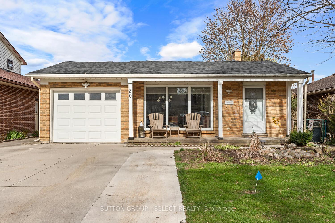
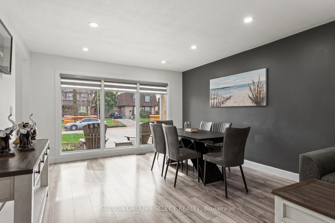
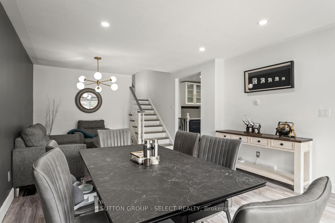
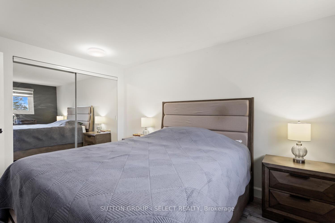
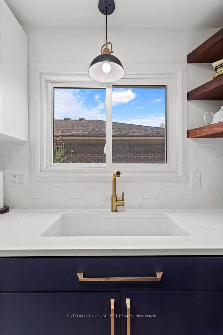
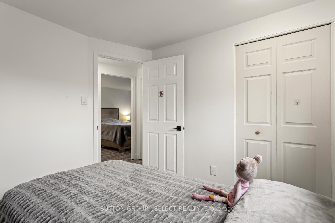

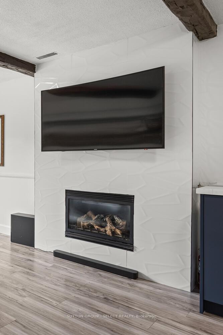
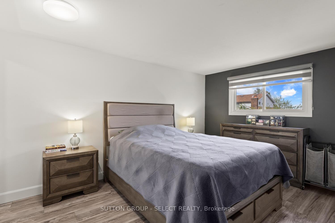
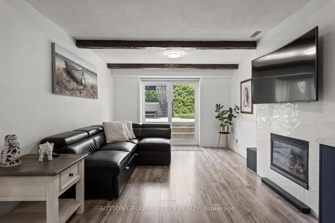
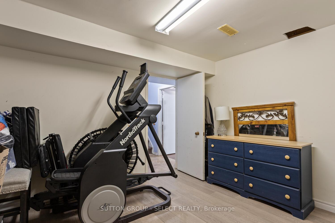
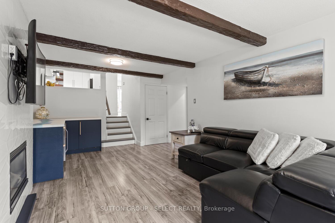
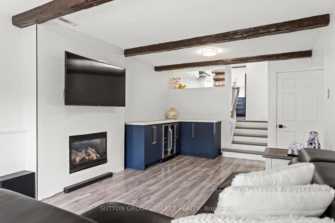
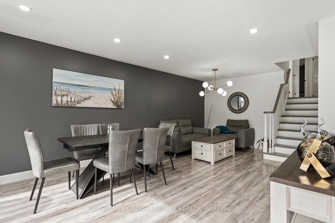
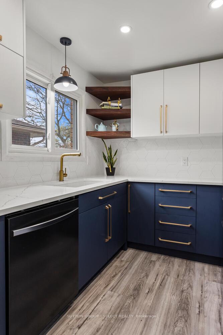
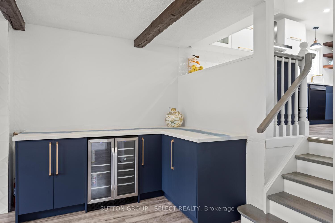
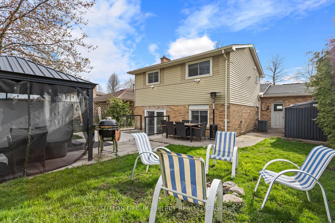
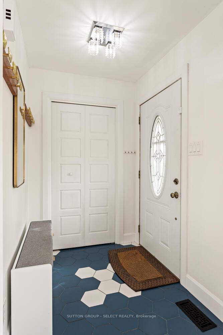
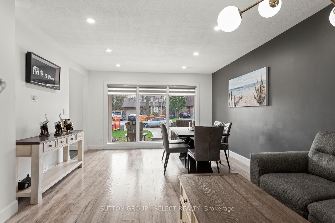
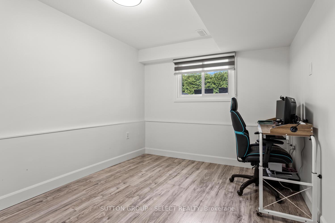
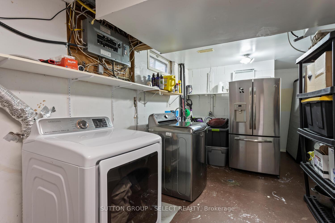
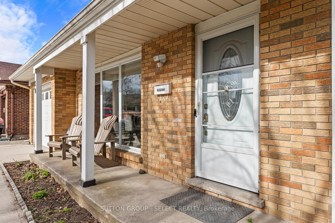
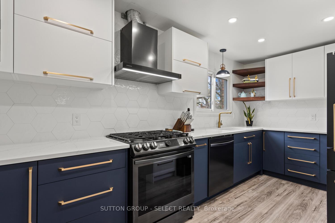
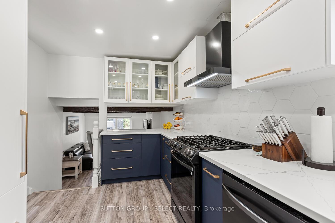
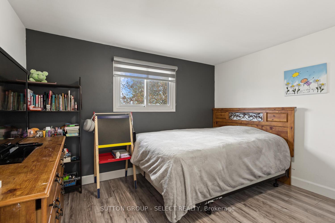
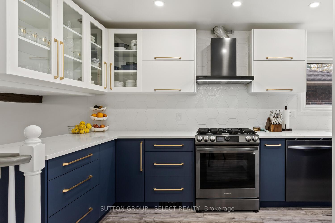
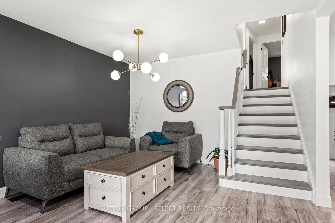
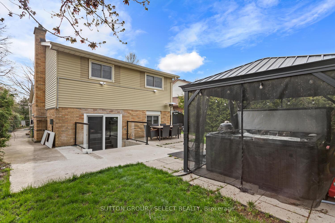
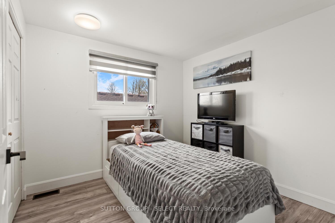
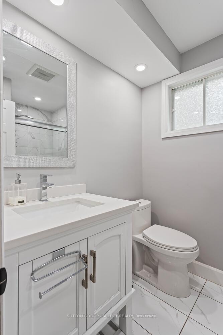
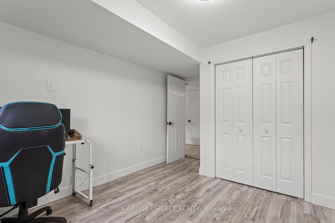
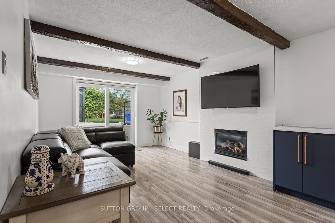
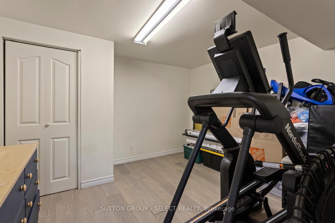
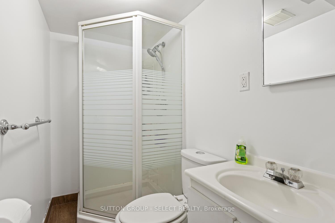
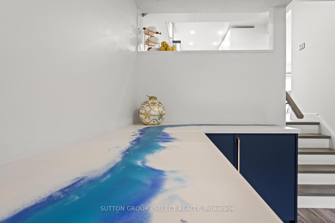
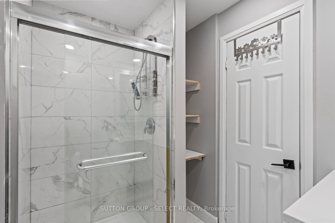
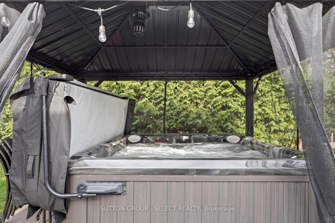
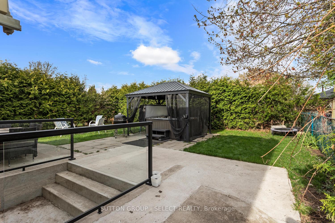
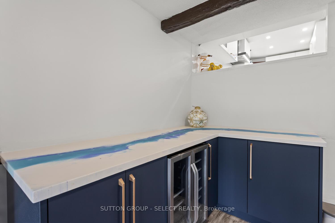
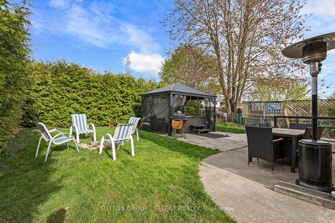
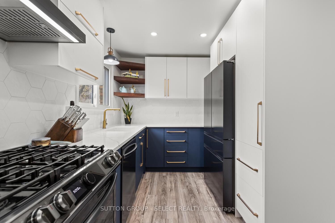
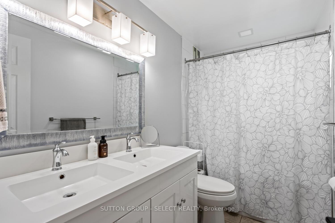
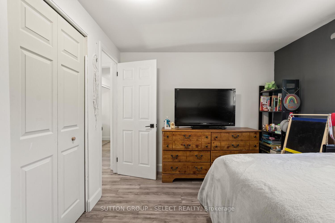
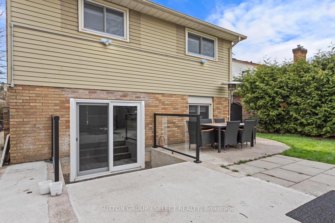













































| Gorgeous Walkout 4-Bedroom + Den Back Split with 3 Full Baths in a family-oriented neighborhood!. Welcome to this beautifully maintained and thoughtfully updated home offering a comfortable living space. Featuring 4 spacious bedrooms, Den and 3 full bathrooms, this home is perfect for growing families or multi-generational living. The stunning modern kitchen boasts sleek stainless steel appliances, ample cabinetry, and a stylish design that flows seamlessly into the dining and living areas. Enjoy peace of mind with all major updates completed in recent years, including a new roof, on-demand tankless hot water system (2024), newer air conditioning . New flooring runs throughout the home and neutral color tones, complemented by upgraded lighting fixtures for a fresh, contemporary feel. The standout family room is perfect for entertaining, featuring a cozy fireplace, a custom corner bar island with built in mini fridge, and a walkout to the fully fenced backyard. Relax year-round in the hot tub under a private canopy. A bedroom and full bath on the third level offer added flexibility for guests or home office space. The exterior is just as impressive, with a concrete double driveway, paved sidewalks, and patio space ideal for outdoor enjoyment. Located close to all amenities, the hospital, and with easy access to Highway 401this home offers convenience and comfort in one perfect package. Don't miss your chance to make this move-in-ready gem your forever home. Book your private showing today! |
| Price | $719,900 |
| Taxes: | $3351.00 |
| Assessment Year: | 2024 |
| Occupancy: | Owner |
| Address: | 20 Lochern Road , London South, N5Z 4L6, Middlesex |
| Acreage: | < .50 |
| Directions/Cross Streets: | Commissioners & Deveron. Deveron & Pondmills |
| Rooms: | 7 |
| Rooms +: | 2 |
| Bedrooms: | 3 |
| Bedrooms +: | 1 |
| Family Room: | T |
| Basement: | Finished, Walk-Out |
| Level/Floor | Room | Length(ft) | Width(ft) | Descriptions | |
| Room 1 | Main | Foyer | 5.9 | 4.92 | |
| Room 2 | Main | Living Ro | 21.65 | 12.46 | Combined w/Dining |
| Room 3 | Main | Kitchen | 16.07 | 8.86 | Open Concept |
| Room 4 | Second | Primary B | 14.1 | 9.84 | |
| Room 5 | Second | Bedroom 2 | 11.48 | 9.51 | |
| Room 6 | Second | Bedroom 3 | 9.51 | 8.86 | |
| Room 7 | Third | Family Ro | 20.66 | 11.48 | Walk-Out |
| Room 8 | Third | Bedroom 4 | 12.79 | 9.51 | |
| Room 9 | Basement | Den | 11.48 | 8.53 | |
| Room 10 | Basement | Laundry | 17.71 | 8.2 |
| Washroom Type | No. of Pieces | Level |
| Washroom Type 1 | 4 | Second |
| Washroom Type 2 | 3 | Third |
| Washroom Type 3 | 3 | Basement |
| Washroom Type 4 | 0 | |
| Washroom Type 5 | 0 |
| Total Area: | 0.00 |
| Approximatly Age: | 31-50 |
| Property Type: | Detached |
| Style: | Backsplit 4 |
| Exterior: | Vinyl Siding, Brick |
| Garage Type: | Attached |
| (Parking/)Drive: | Private Do |
| Drive Parking Spaces: | 4 |
| Park #1 | |
| Parking Type: | Private Do |
| Park #2 | |
| Parking Type: | Private Do |
| Pool: | None |
| Approximatly Age: | 31-50 |
| Approximatly Square Footage: | 700-1100 |
| CAC Included: | N |
| Water Included: | N |
| Cabel TV Included: | N |
| Common Elements Included: | N |
| Heat Included: | N |
| Parking Included: | N |
| Condo Tax Included: | N |
| Building Insurance Included: | N |
| Fireplace/Stove: | Y |
| Heat Type: | Forced Air |
| Central Air Conditioning: | Central Air |
| Central Vac: | N |
| Laundry Level: | Syste |
| Ensuite Laundry: | F |
| Sewers: | Sewer |
$
%
Years
This calculator is for demonstration purposes only. Always consult a professional
financial advisor before making personal financial decisions.
| Although the information displayed is believed to be accurate, no warranties or representations are made of any kind. |
| SUTTON GROUP - SELECT REALTY |
- Listing -1 of 0
|
|

Dir:
416-901-9881
Bus:
416-901-8881
Fax:
416-901-9881
| Virtual Tour | Book Showing | Email a Friend |
Jump To:
At a Glance:
| Type: | Freehold - Detached |
| Area: | Middlesex |
| Municipality: | London South |
| Neighbourhood: | South T |
| Style: | Backsplit 4 |
| Lot Size: | x 102.51(Feet) |
| Approximate Age: | 31-50 |
| Tax: | $3,351 |
| Maintenance Fee: | $0 |
| Beds: | 3+1 |
| Baths: | 3 |
| Garage: | 0 |
| Fireplace: | Y |
| Air Conditioning: | |
| Pool: | None |
Locatin Map:
Payment Calculator:

Contact Info
SOLTANIAN REAL ESTATE
Brokerage sharon@soltanianrealestate.com SOLTANIAN REAL ESTATE, Brokerage Independently owned and operated. 175 Willowdale Avenue #100, Toronto, Ontario M2N 4Y9 Office: 416-901-8881Fax: 416-901-9881Cell: 416-901-9881Office LocationFind us on map
Listing added to your favorite list
Looking for resale homes?

By agreeing to Terms of Use, you will have ability to search up to 310222 listings and access to richer information than found on REALTOR.ca through my website.

