$349,900
Available - For Sale
Listing ID: X12118763
28 Gould Stre , Whitewater Region, K0J 1K0, Renfrew
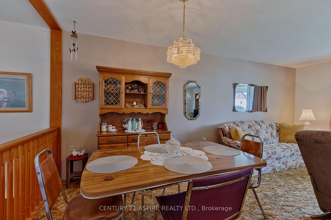
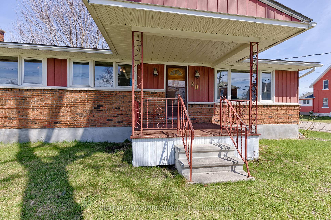
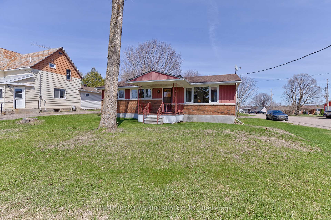
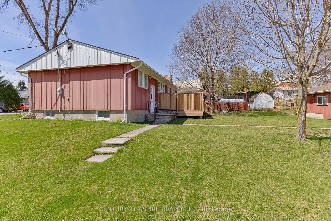
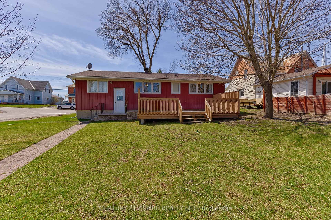
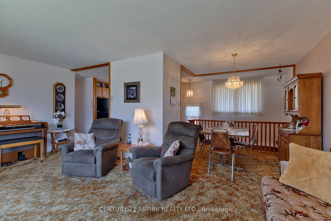
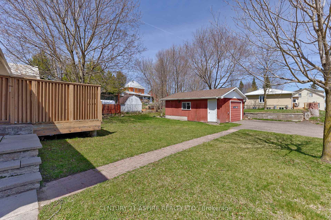
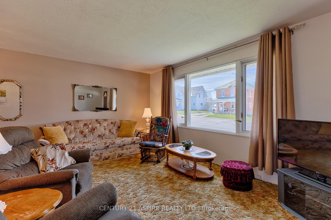
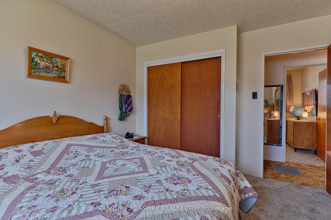
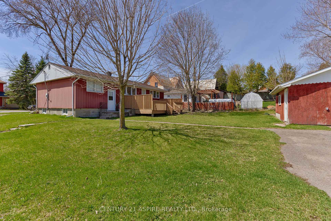
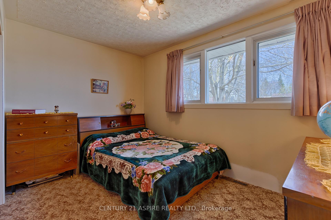
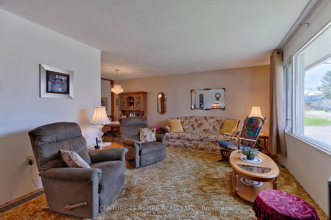
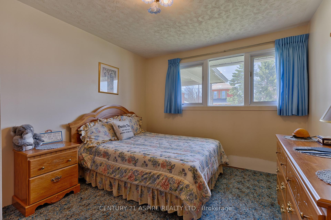

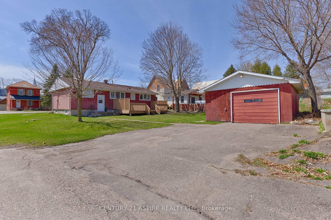
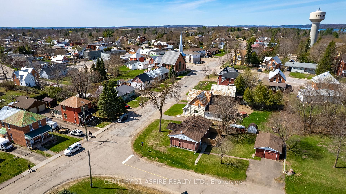
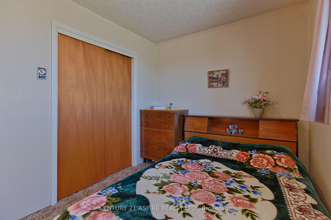
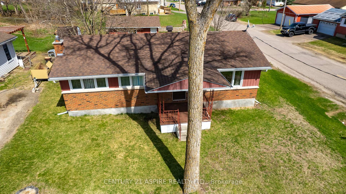
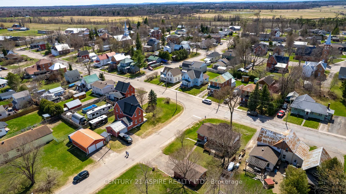
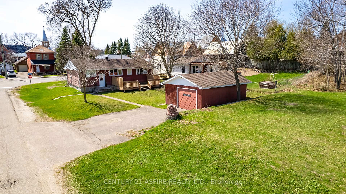
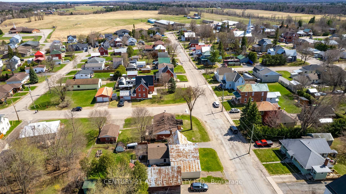
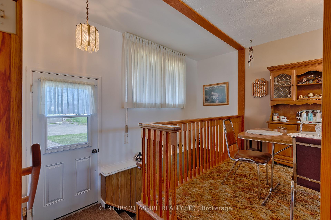
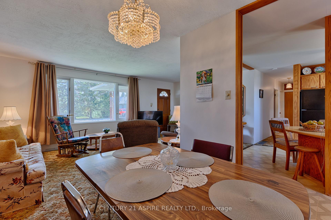
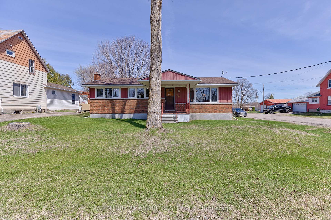
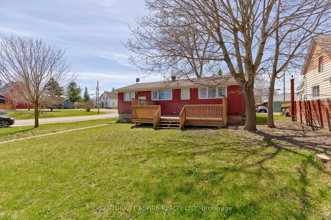
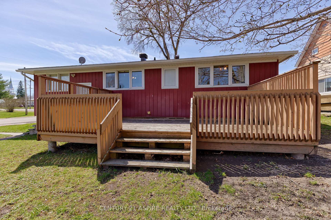
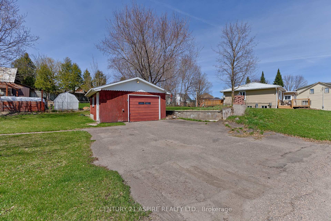
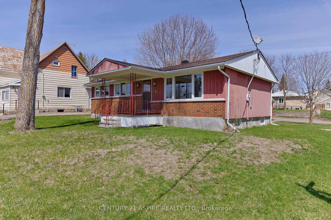

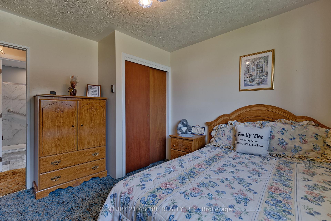
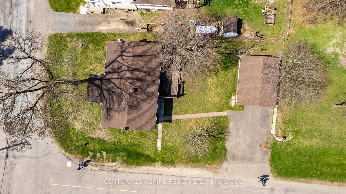
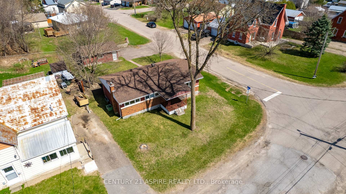
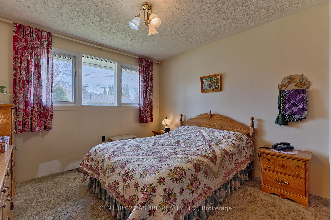

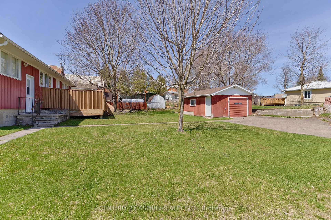
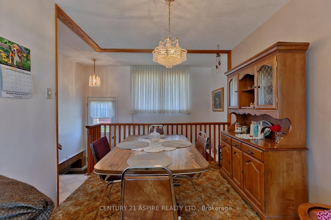
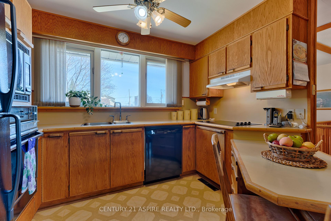
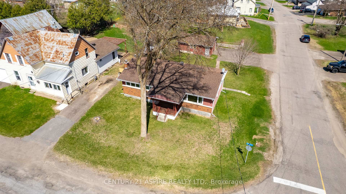
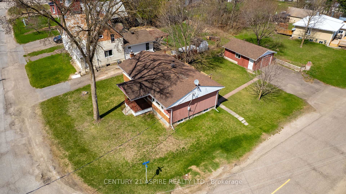
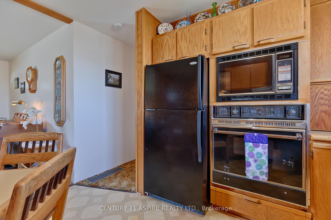
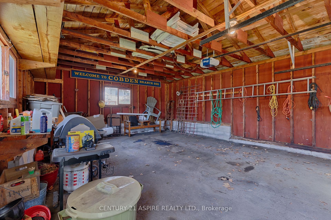
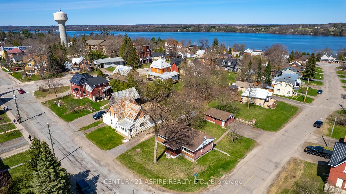
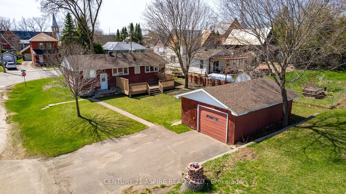
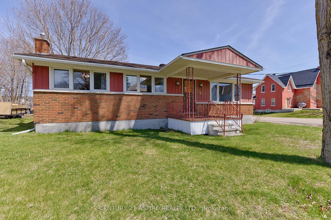
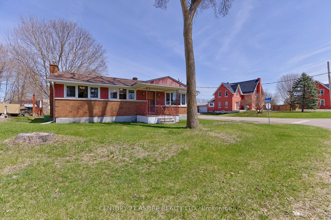
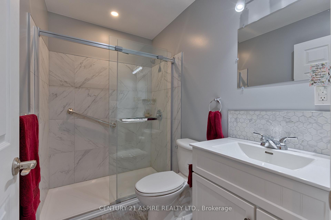
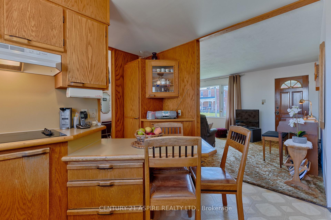
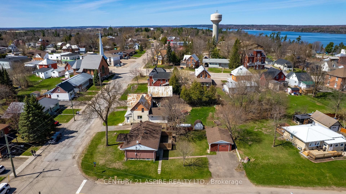
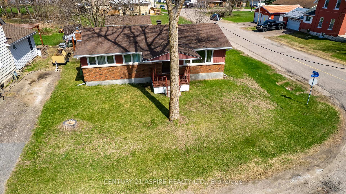
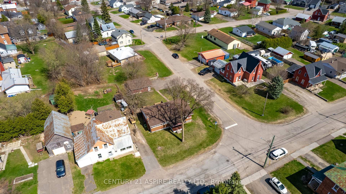


















































| Welcome to 28 Gould Street, a warm and inviting 3-bedroom bungalow nestled on a quiet, family-friendly street in the heart of Cobden. This charming home sits on a spacious corner lot, featuring a front veranda facing Gould Street and a side porch on Dixon Street. Inside, you'll find a bright and practical layout, including a newly renovated 3-piece bathroom (2020) on the main floor and generously sized bedrooms filled with natural light. The finished basement offers excellent additional living space, including a rec room with a natural gas fireplace, wet bar, 3-piece bathroom, laundry area, cold storage, and flexible space for hobbies or a home office. Enjoy peaceful mornings in the sun porch, ideal for coffee, crafts, or watching the kids play in the backyard, where you'll find mature trees and rhubarb bushes. The detached 1.5-car garage is wired with electricity, includes an automatic door opener for convenience, and features updated shingles (2020). Located just minutes from schools, parks, and shopping, and within walking distance to the lake, this home blends small-town charm with everyday convenience. Only 1 hour west of Ottawa with quick access to Hwy 17, and close to Renfrew, Arnprior, and Pembroke. Whether you're starting out or settling down, this is a great place to call home! |
| Price | $349,900 |
| Taxes: | $2426.87 |
| Assessment Year: | 2024 |
| Occupancy: | Owner |
| Address: | 28 Gould Stre , Whitewater Region, K0J 1K0, Renfrew |
| Directions/Cross Streets: | Gould and Dixon Streets |
| Rooms: | 7 |
| Rooms +: | 4 |
| Bedrooms: | 3 |
| Bedrooms +: | 0 |
| Family Room: | T |
| Basement: | Partially Fi |
| Level/Floor | Room | Length(ft) | Width(ft) | Descriptions | |
| Room 1 | Main | Living Ro | 20.47 | 11.48 | |
| Room 2 | Main | Dining Ro | 11.78 | 9.28 | |
| Room 3 | Main | Kitchen | 11.38 | 12.99 | |
| Room 4 | Main | Bathroom | 7.87 | 5.02 | 3 Pc Bath |
| Room 5 | Main | Primary B | 11.48 | 10.46 | |
| Room 6 | Main | Bedroom 2 | 10.59 | 10.5 | |
| Room 7 | Main | Bedroom 3 | 12.23 | 8 | |
| Room 8 | Basement | Family Ro | 40.08 | 10.79 | Bar Sink |
| Room 9 | Basement | Bathroom | 8.27 | 2.92 | |
| Room 10 | Basement | Laundry | 13.78 | 8.2 | |
| Room 11 | Basement | Utility R | 13.61 | 11.18 | |
| Room 12 | Basement | Cold Room | 4.13 | 3.9 |
| Washroom Type | No. of Pieces | Level |
| Washroom Type 1 | 3 | Main |
| Washroom Type 2 | 3 | Basement |
| Washroom Type 3 | 0 | |
| Washroom Type 4 | 0 | |
| Washroom Type 5 | 0 |
| Total Area: | 0.00 |
| Property Type: | Detached |
| Style: | Bungalow |
| Exterior: | Aluminum Siding, Brick |
| Garage Type: | Detached |
| Drive Parking Spaces: | 4 |
| Pool: | None |
| Approximatly Square Footage: | 700-1100 |
| CAC Included: | N |
| Water Included: | N |
| Cabel TV Included: | N |
| Common Elements Included: | N |
| Heat Included: | N |
| Parking Included: | N |
| Condo Tax Included: | N |
| Building Insurance Included: | N |
| Fireplace/Stove: | Y |
| Heat Type: | Forced Air |
| Central Air Conditioning: | Central Air |
| Central Vac: | Y |
| Laundry Level: | Syste |
| Ensuite Laundry: | F |
| Sewers: | Sewer |
| Utilities-Cable: | Y |
| Utilities-Hydro: | Y |
$
%
Years
This calculator is for demonstration purposes only. Always consult a professional
financial advisor before making personal financial decisions.
| Although the information displayed is believed to be accurate, no warranties or representations are made of any kind. |
| CENTURY 21 ASPIRE REALTY LTD. |
- Listing -1 of 0
|
|

Dir:
416-901-9881
Bus:
416-901-8881
Fax:
416-901-9881
| Virtual Tour | Book Showing | Email a Friend |
Jump To:
At a Glance:
| Type: | Freehold - Detached |
| Area: | Renfrew |
| Municipality: | Whitewater Region |
| Neighbourhood: | 582 - Cobden |
| Style: | Bungalow |
| Lot Size: | x 120.12(Feet) |
| Approximate Age: | |
| Tax: | $2,426.87 |
| Maintenance Fee: | $0 |
| Beds: | 3 |
| Baths: | 2 |
| Garage: | 0 |
| Fireplace: | Y |
| Air Conditioning: | |
| Pool: | None |
Locatin Map:
Payment Calculator:

Contact Info
SOLTANIAN REAL ESTATE
Brokerage sharon@soltanianrealestate.com SOLTANIAN REAL ESTATE, Brokerage Independently owned and operated. 175 Willowdale Avenue #100, Toronto, Ontario M2N 4Y9 Office: 416-901-8881Fax: 416-901-9881Cell: 416-901-9881Office LocationFind us on map
Listing added to your favorite list
Looking for resale homes?

By agreeing to Terms of Use, you will have ability to search up to 310222 listings and access to richer information than found on REALTOR.ca through my website.

