$575,000
Available - For Sale
Listing ID: X12118695
12 DOW Road , London, N6E 1E9, Middlesex
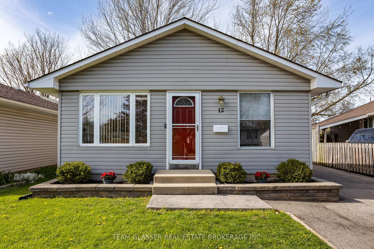
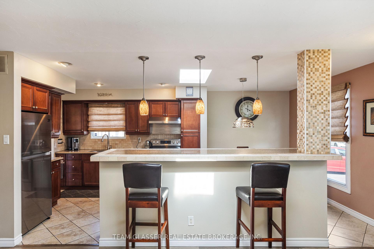
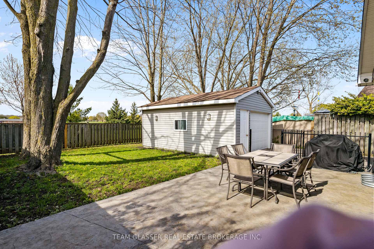
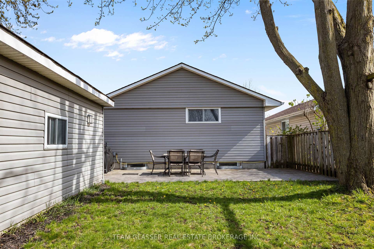
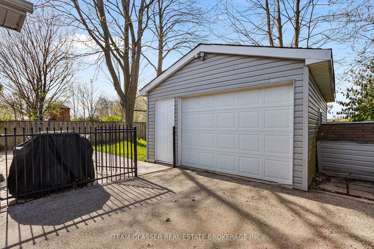
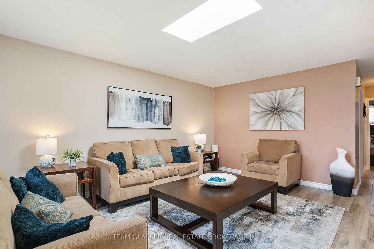
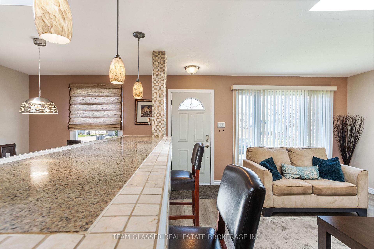
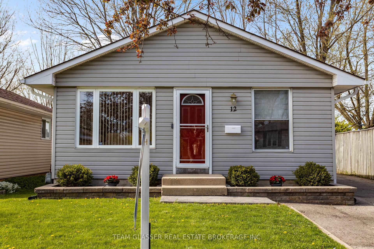

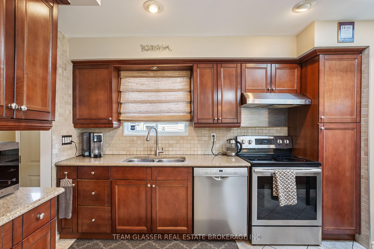
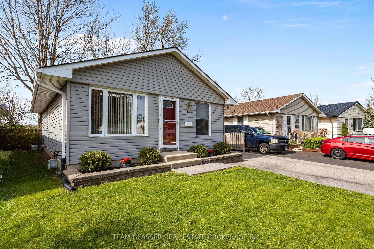
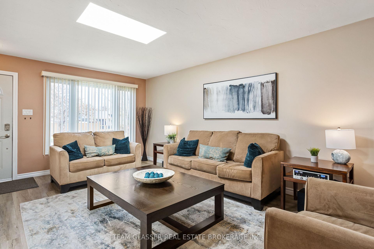
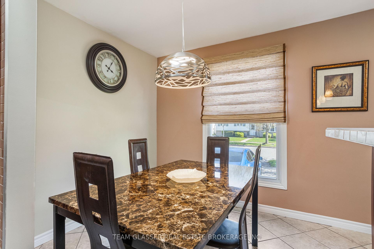
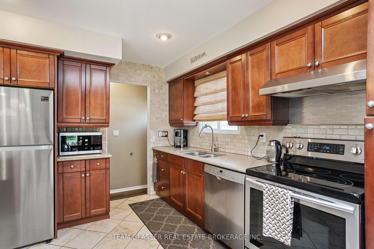
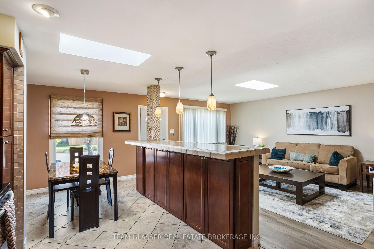
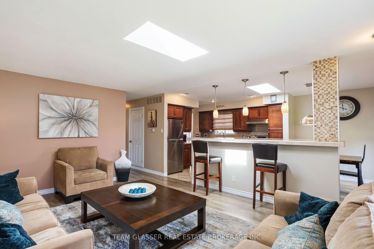
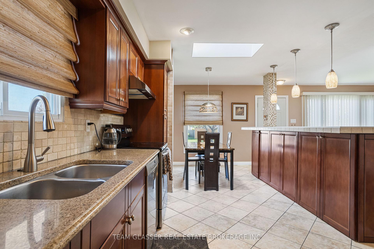
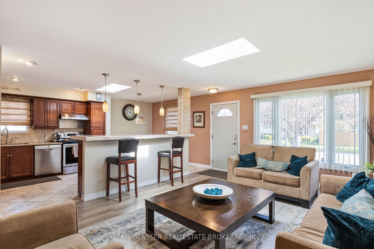
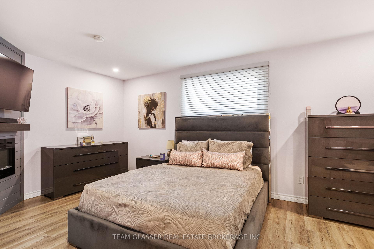
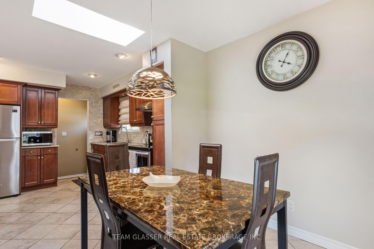
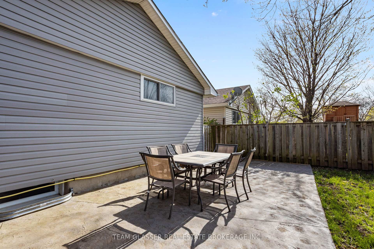
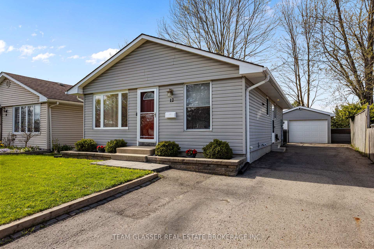
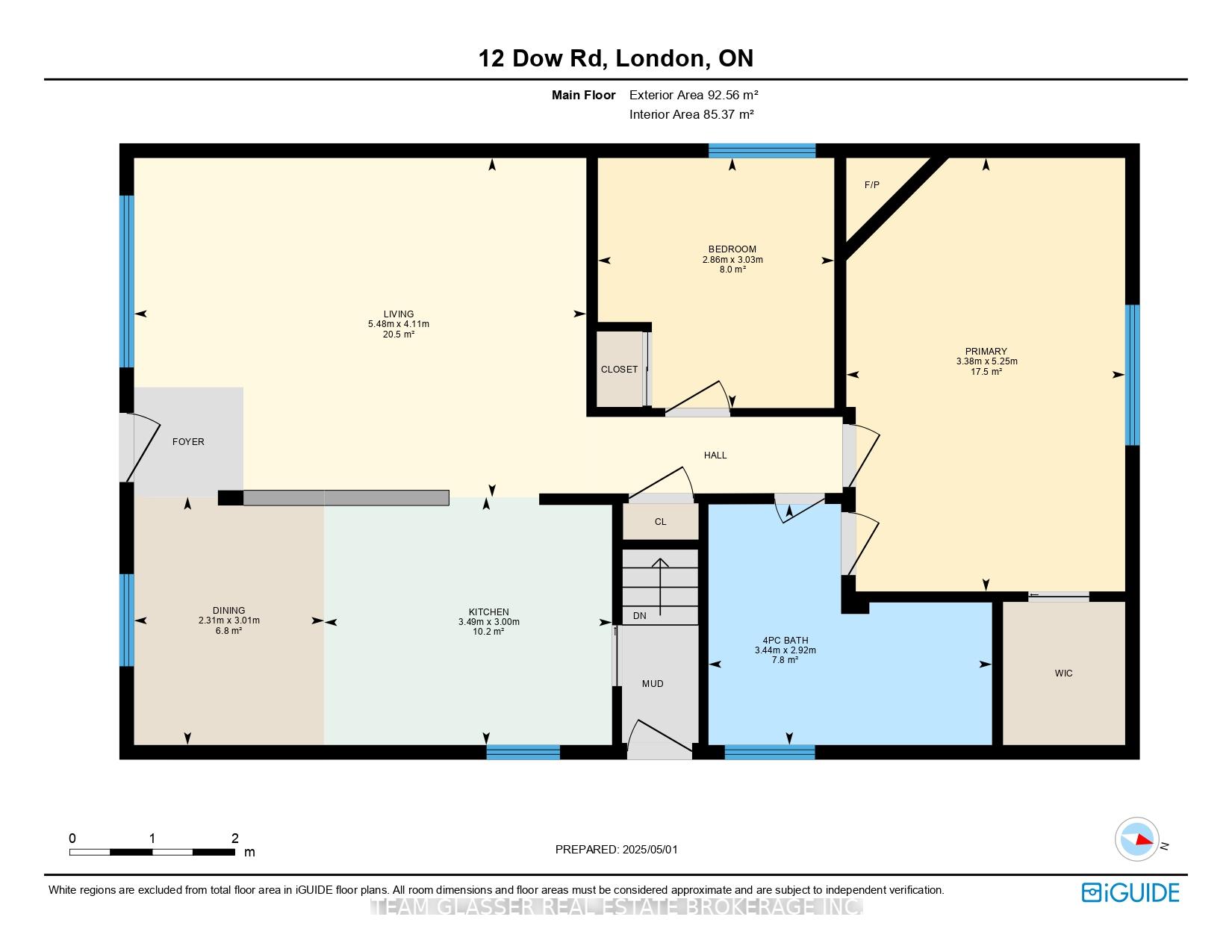
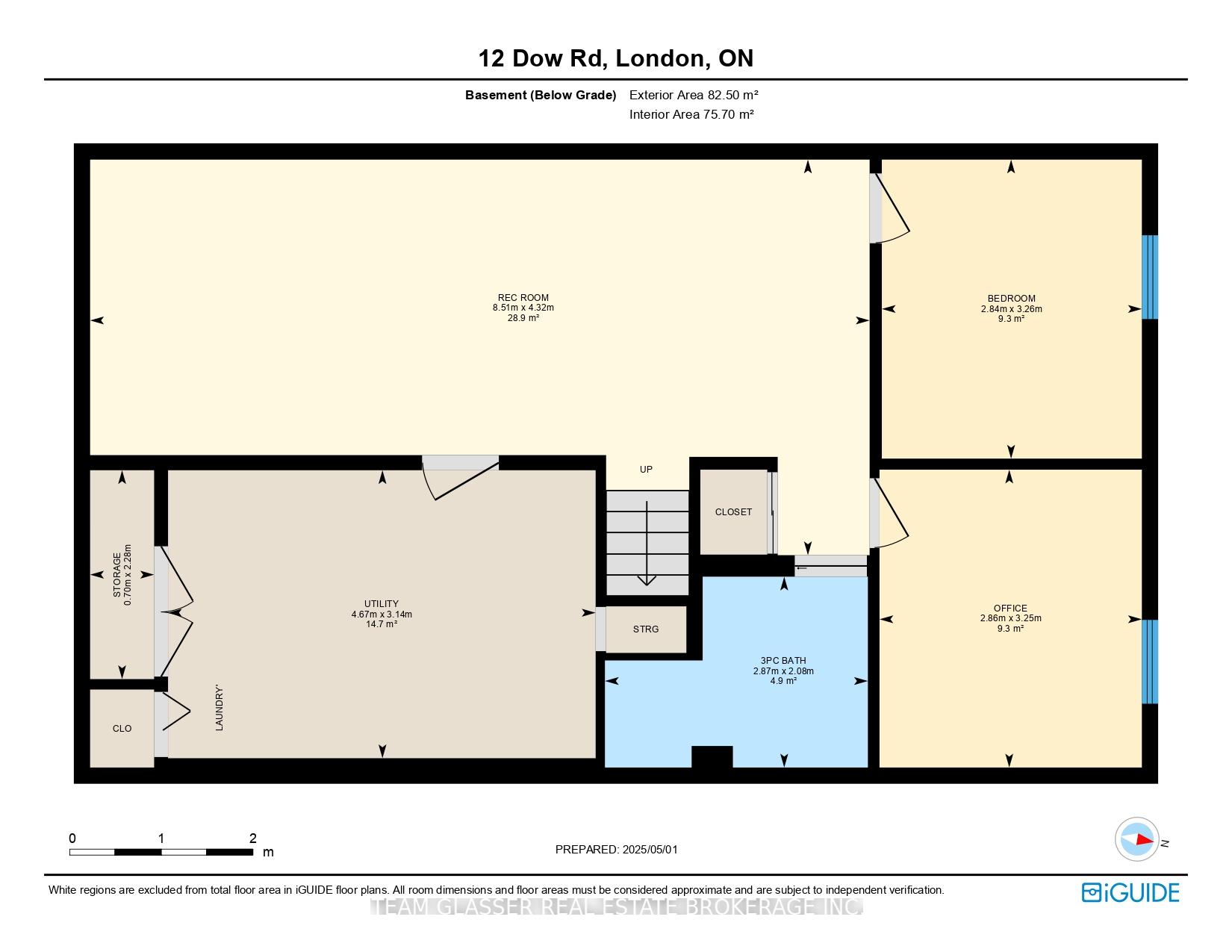
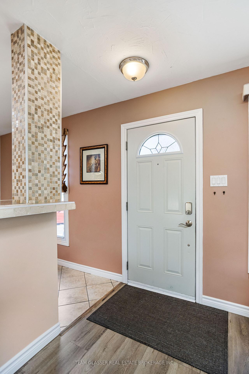
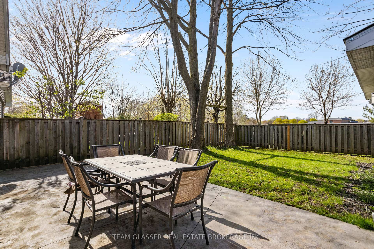
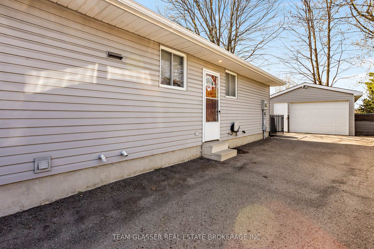
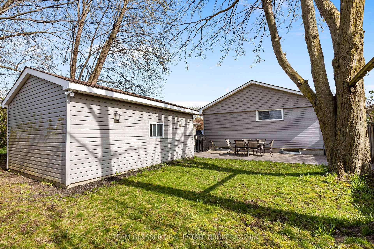
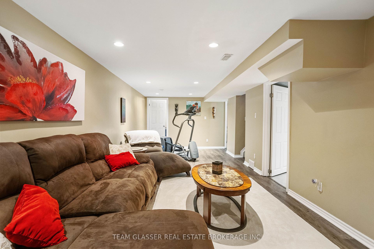
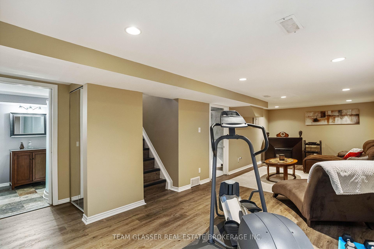
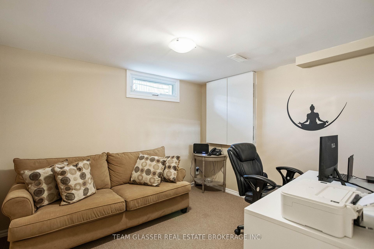
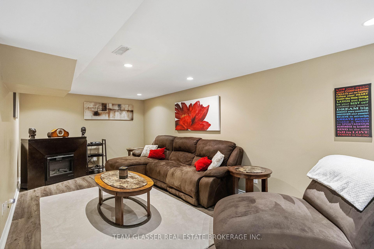

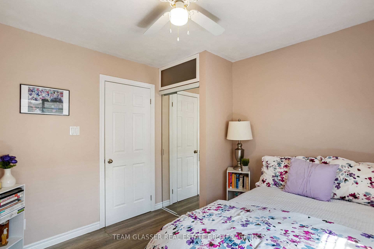
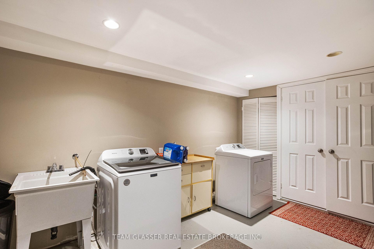

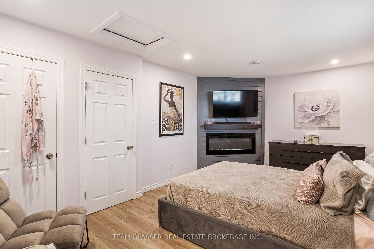
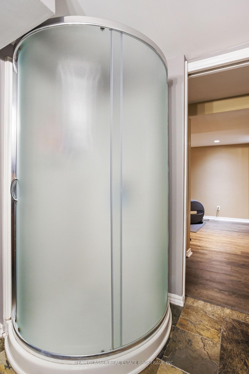

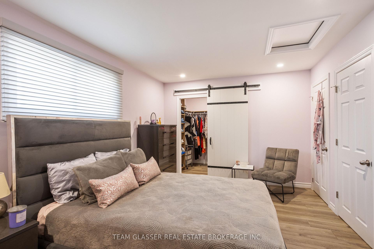
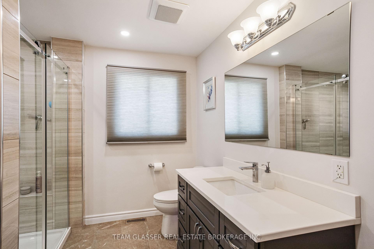
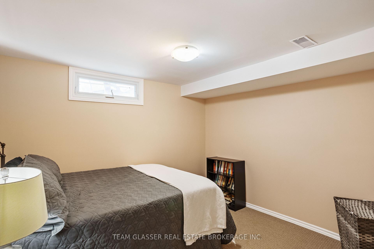
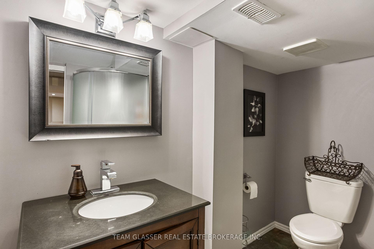











































| 12 Dow is a charming, bright, well-kept 2+2 bedroom, 2 bathroom bungalow that is a must-see. This move-in-ready home has many standout features, including an eat-in kitchen with extra cupboards, newer window coverings in the kitchen and living room, vertical blinds/shades, and beautiful natural lighting throughout with two skylights. Two bedrooms are located on the upper level, including an extra-large master bedroom. The master bedroom with shiplap with a fireplace, a beautiful walk-in closet, and a custom shoe rack. This home hosts a modern design bathroom with heated flooring, a glass-encased walk-in shower with a large soaker tub. The lower level has a finished rec room with newer laminate flooring, two bedrooms/office, and a full bathroom. The backyard oasis features a detached garage that is insulated, stamped concrete, fully fenced, and backs onto green space. Other features include a front door security camera/doorbell and proximity to shopping, schools, and a great family community center. |
| Price | $575,000 |
| Taxes: | $3602.00 |
| Occupancy: | Owner |
| Address: | 12 DOW Road , London, N6E 1E9, Middlesex |
| Directions/Cross Streets: | Southdale to Osgoode to Dow. Near - N/A |
| Rooms: | 12 |
| Bedrooms: | 3 |
| Bedrooms +: | 0 |
| Family Room: | T |
| Basement: | Finished, Full |
| Level/Floor | Room | Length(ft) | Width(ft) | Descriptions | |
| Room 1 | Main | Living Ro | 17.97 | 13.48 | |
| Room 2 | Main | Bedroom | 9.38 | 9.94 | |
| Room 3 | Main | Primary B | 11.09 | 17.22 | |
| Room 4 | Main | Dining Ro | 7.58 | 9.87 | |
| Room 5 | Main | Kitchen | 11.45 | 9.84 | |
| Room 6 | Main | Bathroom | 11.28 | 9.58 | 4 Pc Bath |
| Room 7 | Basement | Recreatio | 27.91 | 14.17 | |
| Room 8 | Basement | Bedroom | 9.32 | 10.69 | |
| Room 9 | Basement | Utility R | 15.32 | 10.3 | |
| Room 10 | Basement | Bathroom | 9.41 | 6.82 | 3 Pc Bath |
| Room 11 | Basement | Office | 9.38 | 10.66 | |
| Room 12 | Basement | Other | 2.3 | 7.48 |
| Washroom Type | No. of Pieces | Level |
| Washroom Type 1 | 4 | Main |
| Washroom Type 2 | 3 | Basement |
| Washroom Type 3 | 0 | |
| Washroom Type 4 | 0 | |
| Washroom Type 5 | 0 |
| Total Area: | 0.00 |
| Approximatly Age: | 31-50 |
| Property Type: | Detached |
| Style: | Bungalow |
| Exterior: | Vinyl Siding |
| Garage Type: | Detached |
| (Parking/)Drive: | Private, A |
| Drive Parking Spaces: | 3 |
| Park #1 | |
| Parking Type: | Private, A |
| Park #2 | |
| Parking Type: | Private |
| Park #3 | |
| Parking Type: | Available |
| Pool: | None |
| Approximatly Age: | 31-50 |
| Approximatly Square Footage: | 700-1100 |
| Property Features: | Fenced Yard, Public Transit |
| CAC Included: | N |
| Water Included: | N |
| Cabel TV Included: | N |
| Common Elements Included: | N |
| Heat Included: | N |
| Parking Included: | N |
| Condo Tax Included: | N |
| Building Insurance Included: | N |
| Fireplace/Stove: | Y |
| Heat Type: | Forced Air |
| Central Air Conditioning: | Central Air |
| Central Vac: | N |
| Laundry Level: | Syste |
| Ensuite Laundry: | F |
| Sewers: | Sewer |
| Water: | None |
| Water Supply Types: | None |
| Utilities-Cable: | A |
| Utilities-Hydro: | A |
$
%
Years
This calculator is for demonstration purposes only. Always consult a professional
financial advisor before making personal financial decisions.
| Although the information displayed is believed to be accurate, no warranties or representations are made of any kind. |
| TEAM GLASSER REAL ESTATE BROKERAGE INC. |
- Listing -1 of 0
|
|

Dir:
416-901-9881
Bus:
416-901-8881
Fax:
416-901-9881
| Book Showing | Email a Friend |
Jump To:
At a Glance:
| Type: | Freehold - Detached |
| Area: | Middlesex |
| Municipality: | London |
| Neighbourhood: | South Y |
| Style: | Bungalow |
| Lot Size: | x 101.80(Feet) |
| Approximate Age: | 31-50 |
| Tax: | $3,602 |
| Maintenance Fee: | $0 |
| Beds: | 3 |
| Baths: | 2 |
| Garage: | 0 |
| Fireplace: | Y |
| Air Conditioning: | |
| Pool: | None |
Locatin Map:
Payment Calculator:

Contact Info
SOLTANIAN REAL ESTATE
Brokerage sharon@soltanianrealestate.com SOLTANIAN REAL ESTATE, Brokerage Independently owned and operated. 175 Willowdale Avenue #100, Toronto, Ontario M2N 4Y9 Office: 416-901-8881Fax: 416-901-9881Cell: 416-901-9881Office LocationFind us on map
Listing added to your favorite list
Looking for resale homes?

By agreeing to Terms of Use, you will have ability to search up to 310222 listings and access to richer information than found on REALTOR.ca through my website.

