$749,900
Available - For Sale
Listing ID: X12118952
375 Lambton Stre West , West Grey, N0G 1R0, Grey County

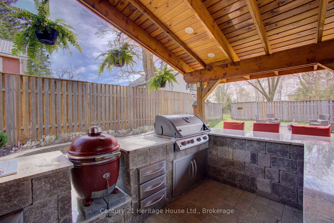
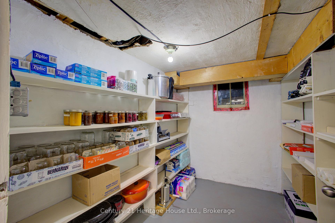
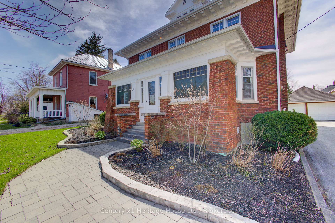
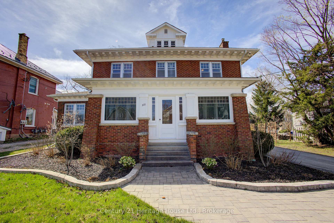
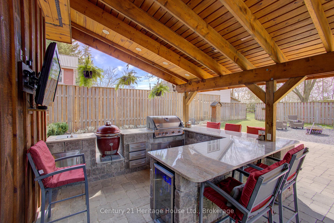
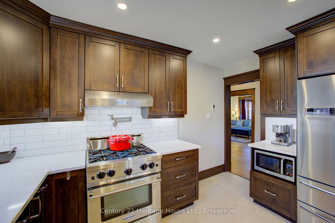
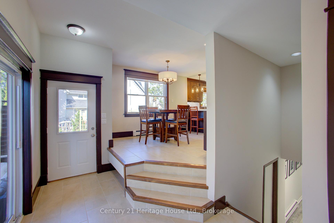
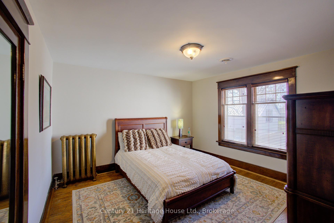
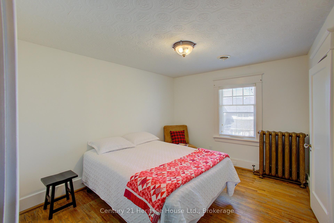
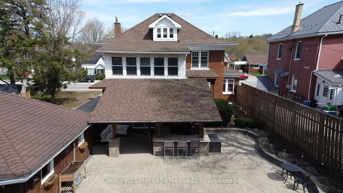
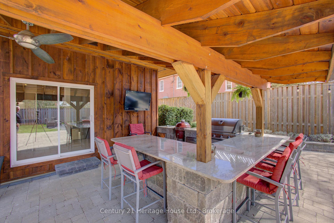
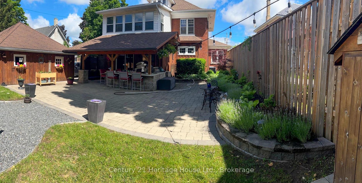
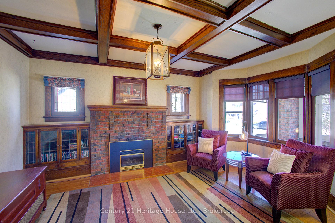
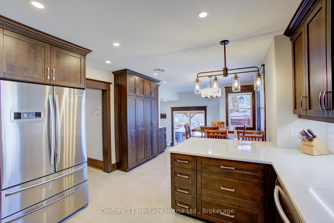
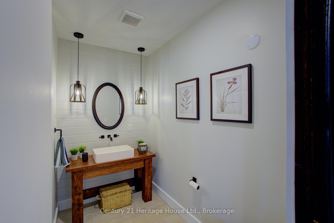
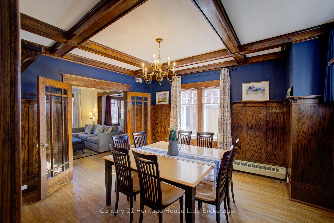
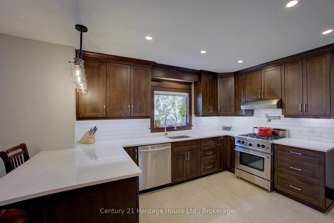
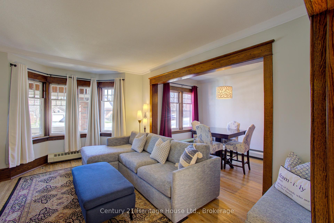
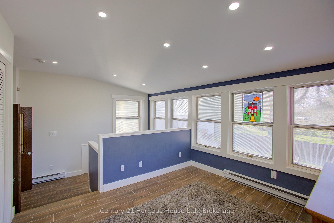
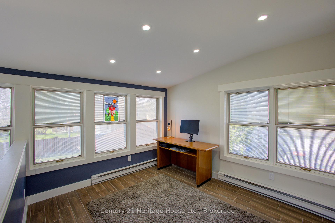
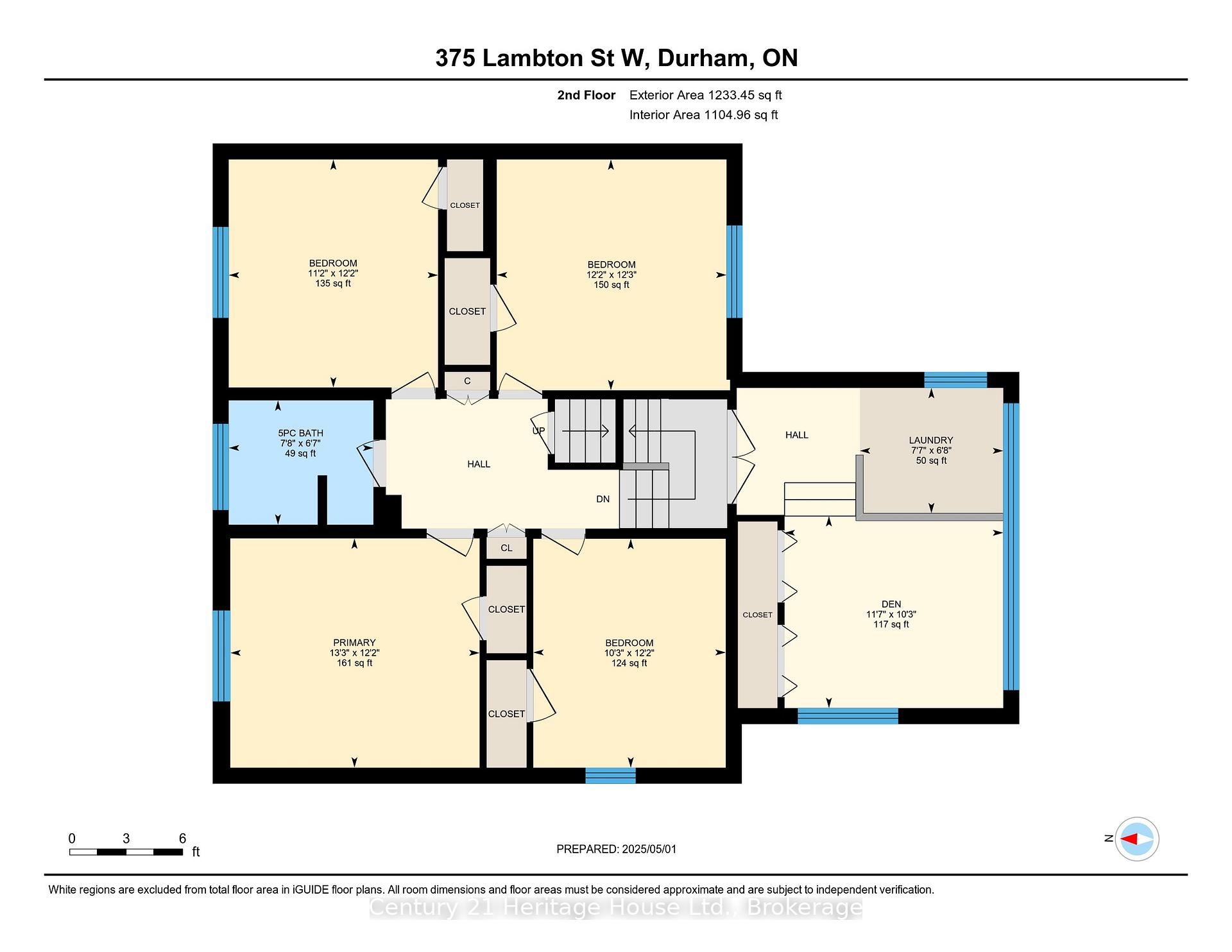
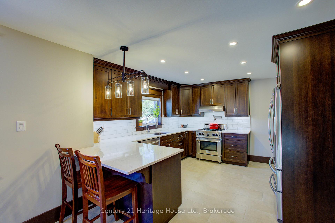
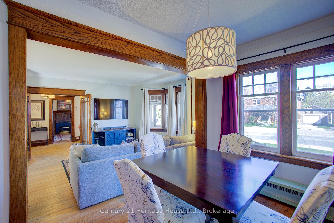
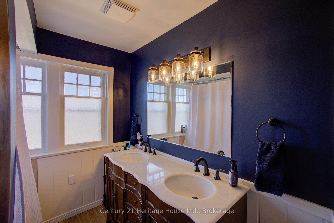
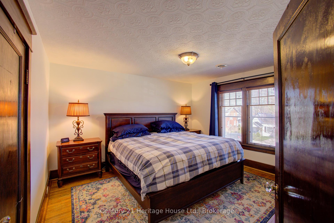
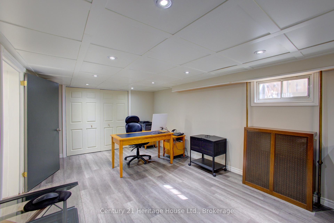
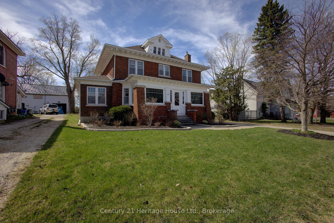
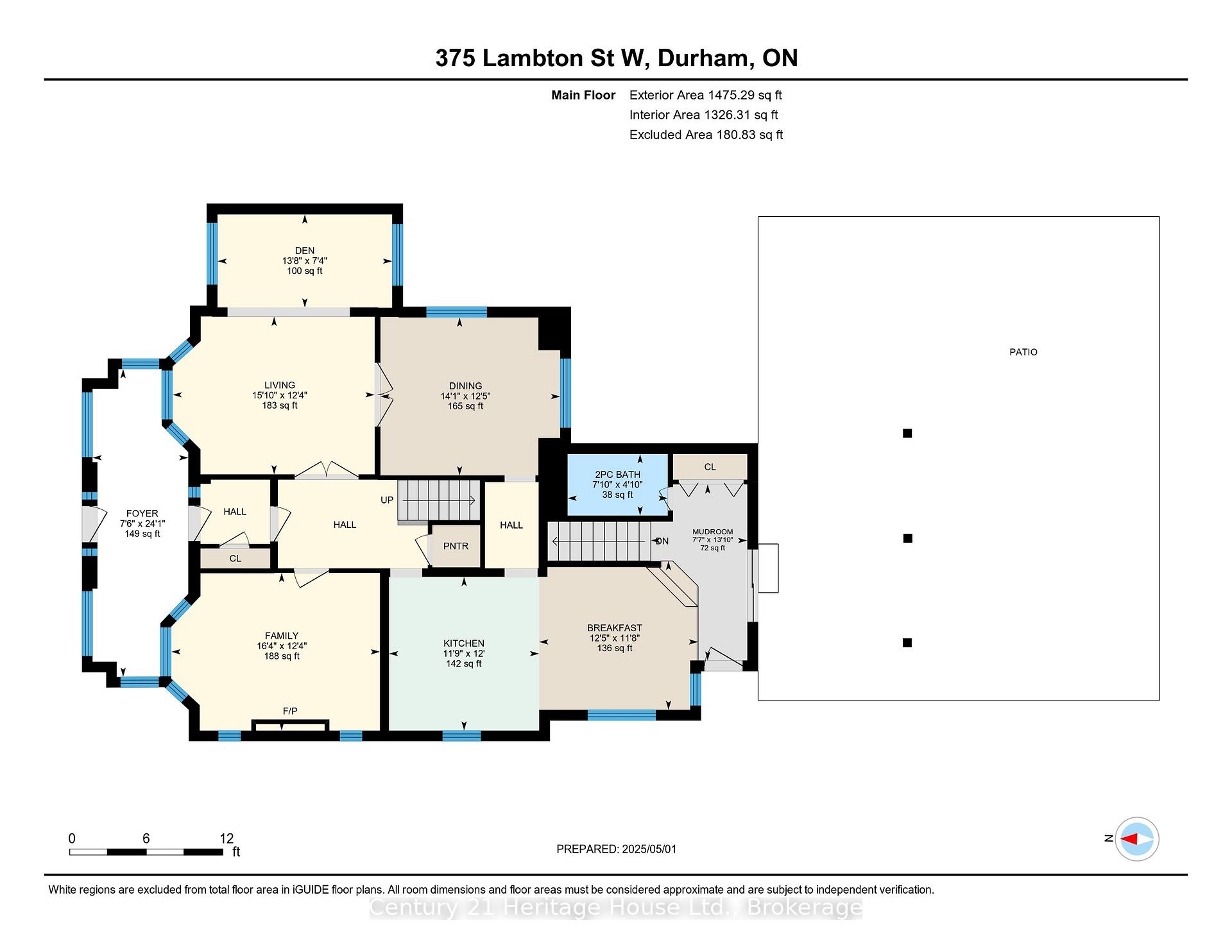
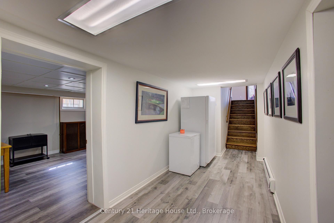
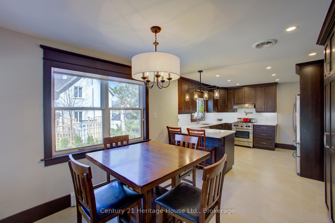
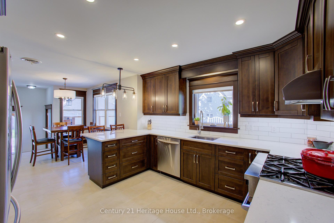
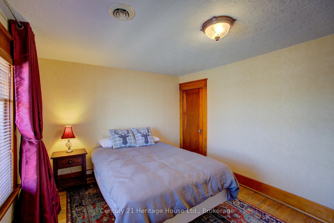
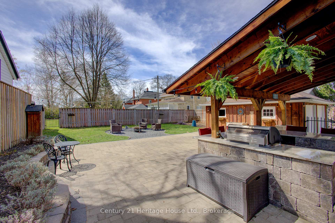
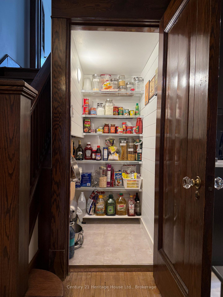
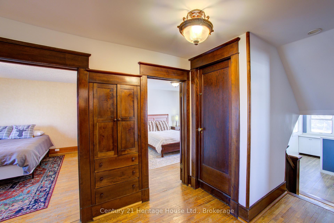
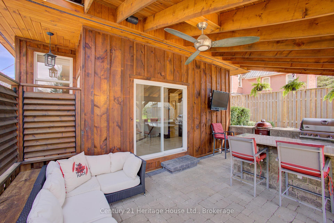
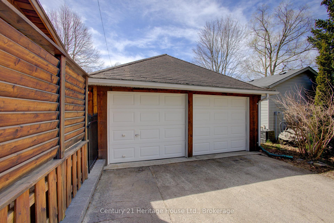
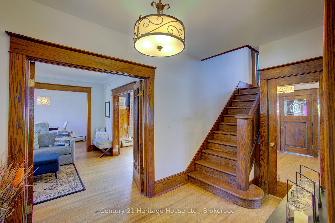
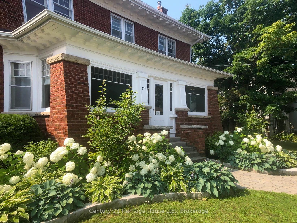
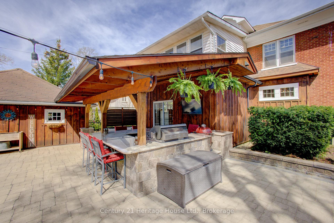
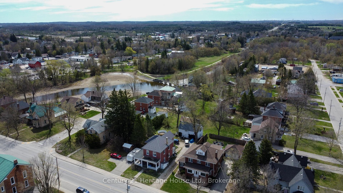
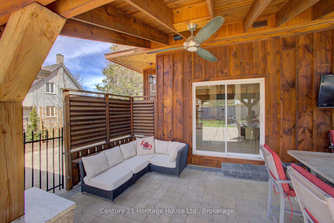
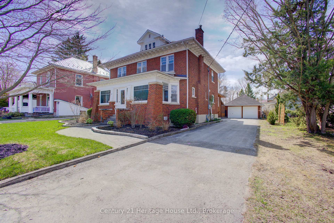
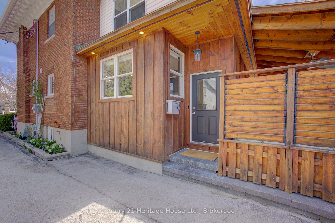
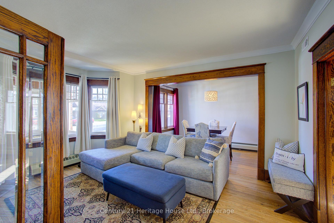
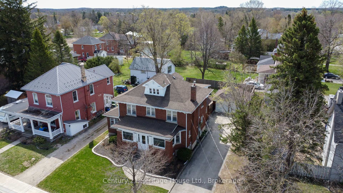
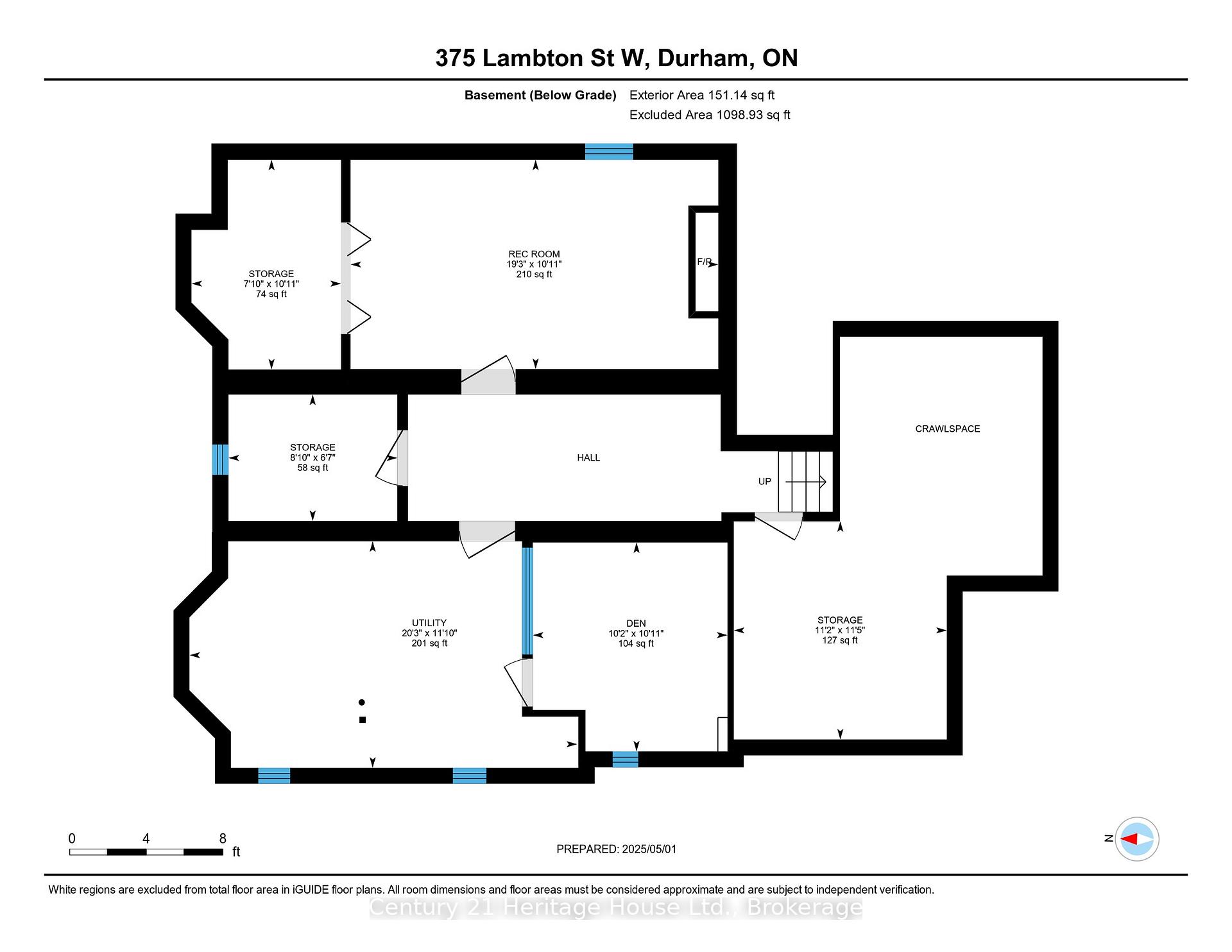
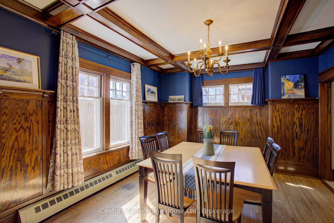
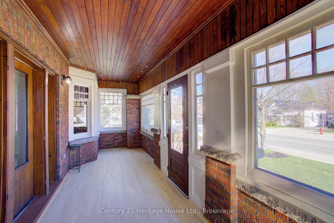
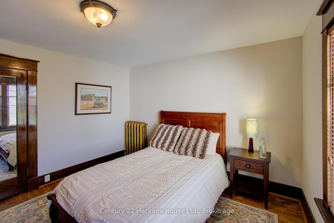
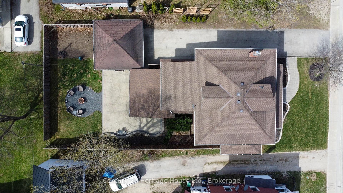
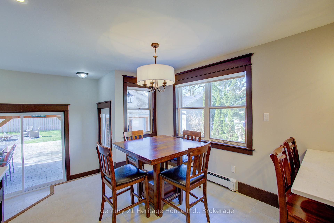
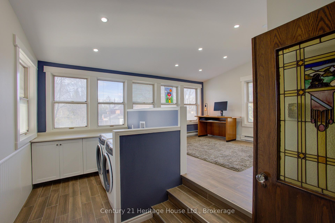
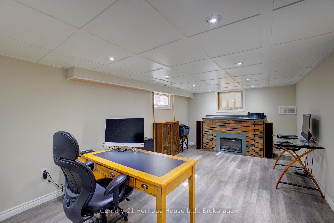























































| Love at first sight! With over 2500 square feet and four bedrooms, this architectural masterpiece blends the charm of yesteryear with today's amenities and updates to make a fantastic modern day family home. Nestled on a beautifully manicured lot, this residence boasts a fenced rear yard perfect for privacy and outdoor enjoyment. The owners in their 8+ years of ownership have installed a gorgeous covered outdoor kitchen with granite countertop, replaced the 1980's kitchen as well as the 2-piece bath and much more. A new boiler for the hot water radiators was installed in September 2023. In addition to the hot water heat, there is a gas fireplace and central air conditioning. Detached double car garage and paved driveway for plenty of room for your guests. No description can fully express the sheer excellence of this property so call your agent and book your showing today! Make sure to check our the interactive virtual tour. |
| Price | $749,900 |
| Taxes: | $4397.00 |
| Assessment Year: | 2024 |
| Occupancy: | Owner |
| Address: | 375 Lambton Stre West , West Grey, N0G 1R0, Grey County |
| Acreage: | < .50 |
| Directions/Cross Streets: | Lambton and Bruce |
| Rooms: | 15 |
| Rooms +: | 1 |
| Bedrooms: | 4 |
| Bedrooms +: | 0 |
| Family Room: | T |
| Basement: | Partially Fi, Crawl Space |
| Level/Floor | Room | Length(ft) | Width(ft) | Descriptions | |
| Room 1 | Main | Kitchen | 12.04 | 11.78 | Heated Floor, B/I Dishwasher, Ceramic Floor |
| Room 2 | Main | Breakfast | 11.68 | 12.46 | Heated Floor, Ceramic Floor |
| Room 3 | Main | Dining Ro | 12.37 | 14.07 | Coffered Ceiling(s) |
| Room 4 | Main | Family Ro | 12.37 | 16.37 | Gas Fireplace, B/I Bookcase, Coffered Ceiling(s) |
| Room 5 | Main | Living Ro | 12.37 | 15.84 | |
| Room 6 | Main | Den | 13.68 | 7.28 | |
| Room 7 | Main | Pantry | 4 | 3.25 | |
| Room 8 | In Between | Bathroom | 7.84 | 4.82 | 2 Pc Bath |
| Room 9 | In Between | Mud Room | 13.78 | 7.58 | W/O To Patio |
| Room 10 | In Between | Laundry | 7.61 | 6.66 | |
| Room 11 | In Between | Den | 11.61 | 10.2 | |
| Room 12 | Second | Bathroom | 7.68 | 6.59 | 5 Pc Bath |
| Room 13 | Second | Primary B | 13.25 | 12.2 | |
| Room 14 | Second | Bedroom 2 | 10.23 | 12.17 | |
| Room 15 | Second | Bedroom 3 | 11.12 | 12.14 |
| Washroom Type | No. of Pieces | Level |
| Washroom Type 1 | 2 | In Betwe |
| Washroom Type 2 | 5 | Second |
| Washroom Type 3 | 0 | |
| Washroom Type 4 | 0 | |
| Washroom Type 5 | 0 |
| Total Area: | 0.00 |
| Approximatly Age: | 100+ |
| Property Type: | Detached |
| Style: | 2 1/2 Storey |
| Exterior: | Brick, Board & Batten |
| Garage Type: | Detached |
| (Parking/)Drive: | Private |
| Drive Parking Spaces: | 4 |
| Park #1 | |
| Parking Type: | Private |
| Park #2 | |
| Parking Type: | Private |
| Pool: | None |
| Approximatly Age: | 100+ |
| Approximatly Square Footage: | 2500-3000 |
| CAC Included: | N |
| Water Included: | N |
| Cabel TV Included: | N |
| Common Elements Included: | N |
| Heat Included: | N |
| Parking Included: | N |
| Condo Tax Included: | N |
| Building Insurance Included: | N |
| Fireplace/Stove: | Y |
| Heat Type: | Other |
| Central Air Conditioning: | Central Air |
| Central Vac: | N |
| Laundry Level: | Syste |
| Ensuite Laundry: | F |
| Sewers: | Sewer |
| Utilities-Cable: | Y |
| Utilities-Hydro: | Y |
$
%
Years
This calculator is for demonstration purposes only. Always consult a professional
financial advisor before making personal financial decisions.
| Although the information displayed is believed to be accurate, no warranties or representations are made of any kind. |
| Century 21 Heritage House Ltd. |
- Listing -1 of 0
|
|

Dir:
416-901-9881
Bus:
416-901-8881
Fax:
416-901-9881
| Virtual Tour | Book Showing | Email a Friend |
Jump To:
At a Glance:
| Type: | Freehold - Detached |
| Area: | Grey County |
| Municipality: | West Grey |
| Neighbourhood: | West Grey |
| Style: | 2 1/2 Storey |
| Lot Size: | x 130.94(Feet) |
| Approximate Age: | 100+ |
| Tax: | $4,397 |
| Maintenance Fee: | $0 |
| Beds: | 4 |
| Baths: | 2 |
| Garage: | 0 |
| Fireplace: | Y |
| Air Conditioning: | |
| Pool: | None |
Locatin Map:
Payment Calculator:

Contact Info
SOLTANIAN REAL ESTATE
Brokerage sharon@soltanianrealestate.com SOLTANIAN REAL ESTATE, Brokerage Independently owned and operated. 175 Willowdale Avenue #100, Toronto, Ontario M2N 4Y9 Office: 416-901-8881Fax: 416-901-9881Cell: 416-901-9881Office LocationFind us on map
Listing added to your favorite list
Looking for resale homes?

By agreeing to Terms of Use, you will have ability to search up to 310222 listings and access to richer information than found on REALTOR.ca through my website.

