$1,175,000
Available - For Sale
Listing ID: W12034915
3 Frustac Trai , Caledon, L7E 2A9, Peel
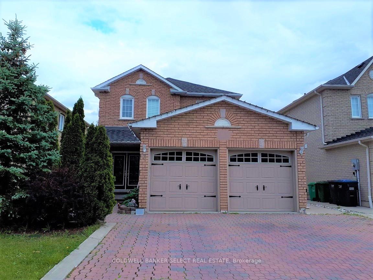

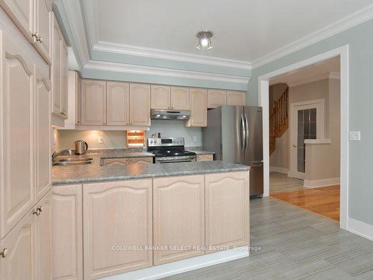
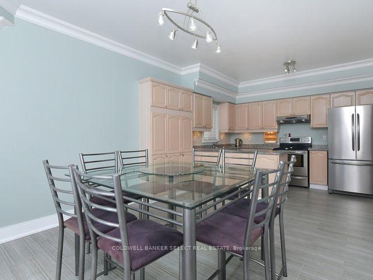
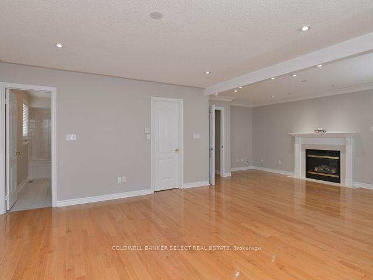
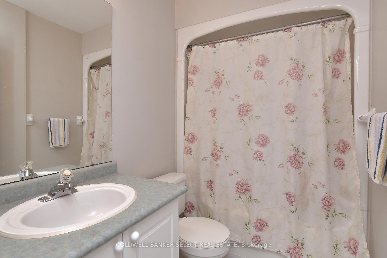
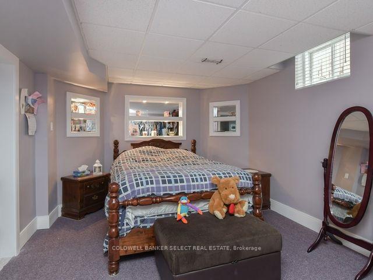
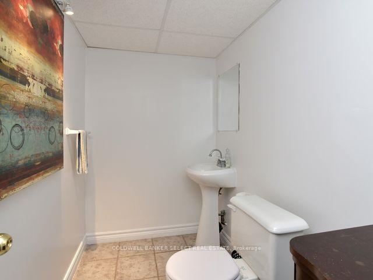
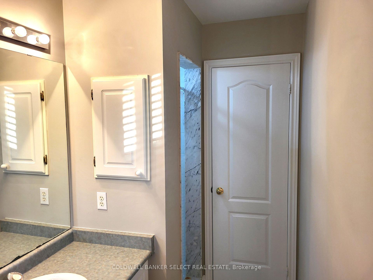
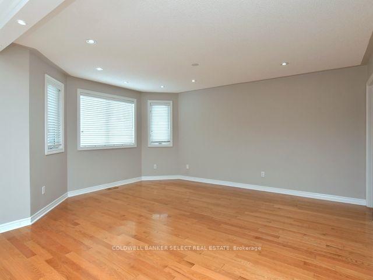
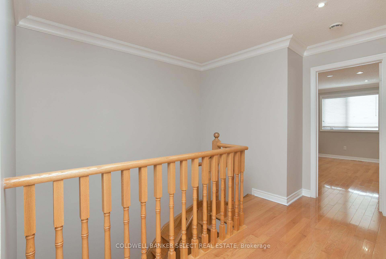
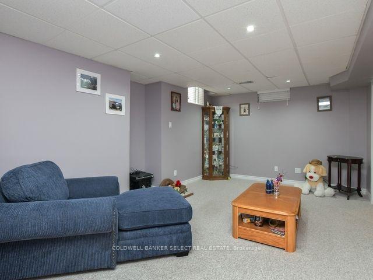
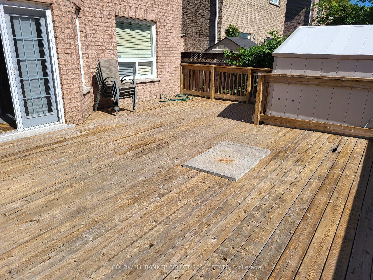
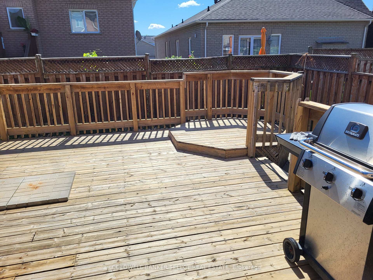
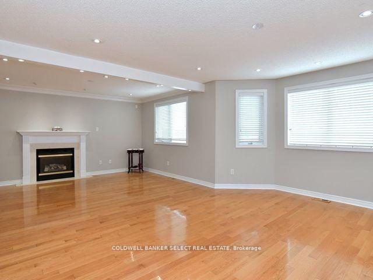
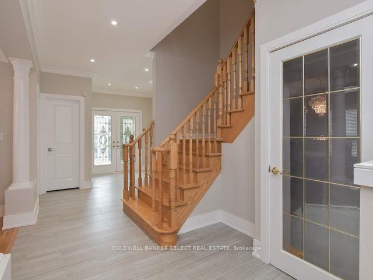
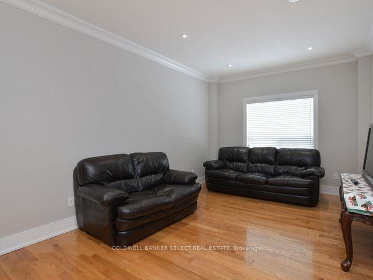
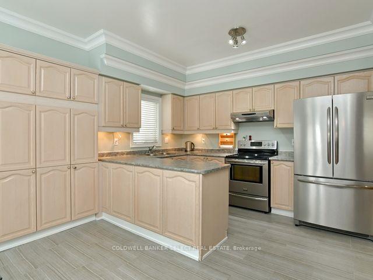
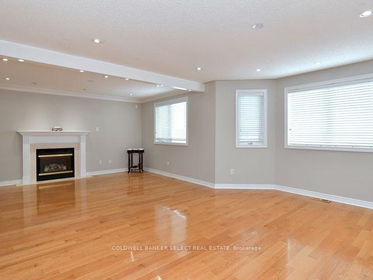
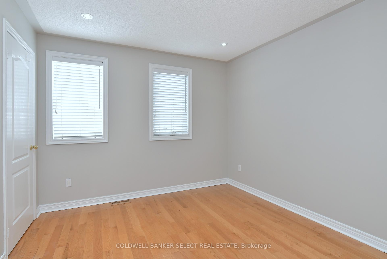
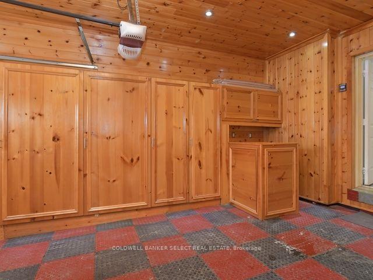
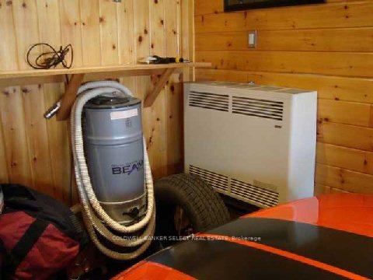
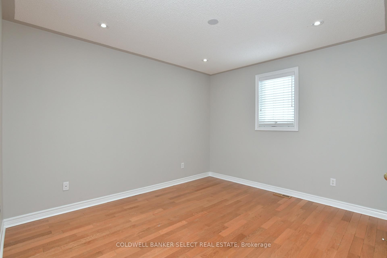
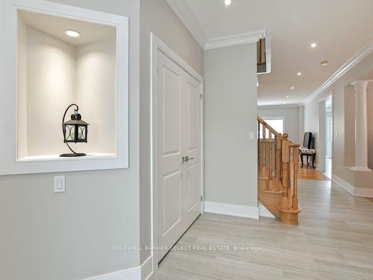
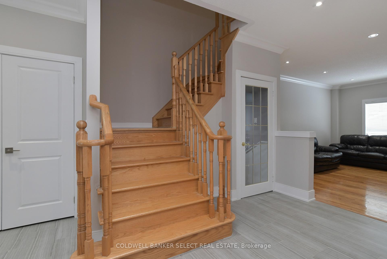
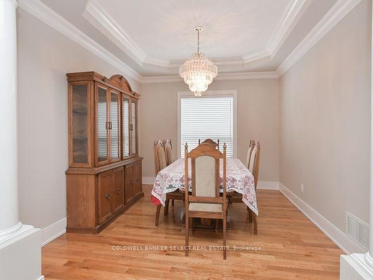
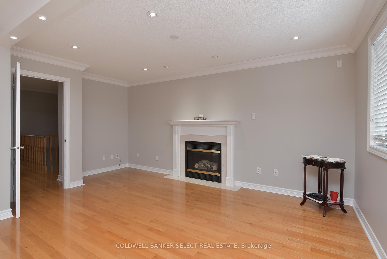
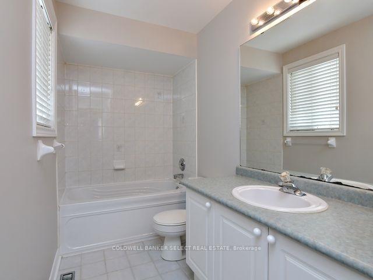
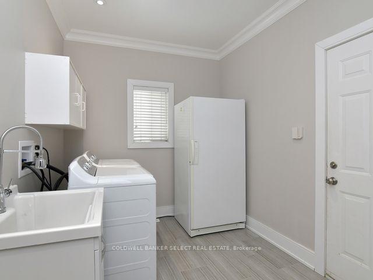
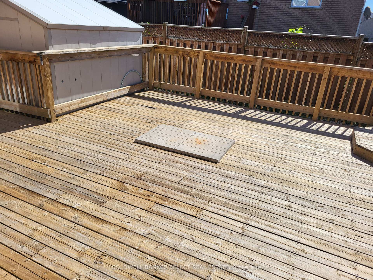
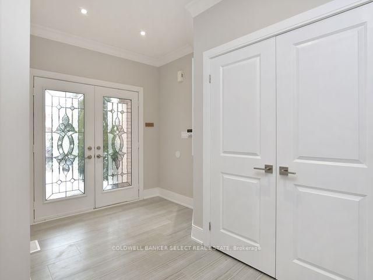
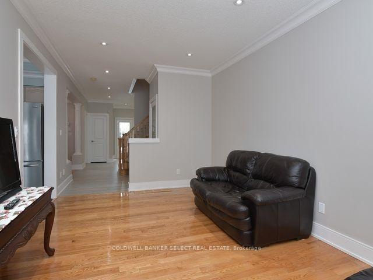
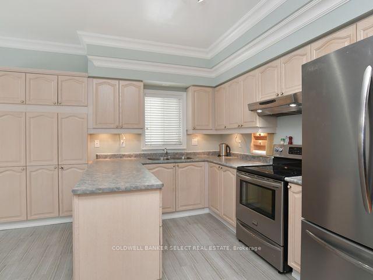
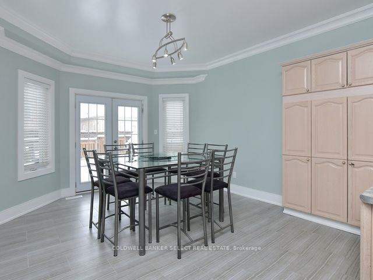


































| Large Move-In Ready home in great South Hill location. Update/renovate to "your own taste". All brick 4 Bedroom Home Converted To a large 3 Bedroom, by the builder, Creating a Huge Bright Primary Bedroom With Fireplace And 4 pc Ensuite Washroom. Great Flexible Layout. This Home Has A True Eat-In Kitchen For 12 People!! 9' ceilings, Hardwood And Porcelain Floors, With Pot-Lights On All 3 Levels. Fully finished basement with 2 pc washroom. Potential separate entrance to basement. **New Gas Furnace Jan 2025**, Air Conditioner And Roof 2017. Garage Heated/Insulated, Completely Finished In Knotty-Pine With Interlock Floor. Walking distance to Shoppers Drug Mart plaza, Fortinos, schools. **EXTRAS** All S/S Appliances, Washer/Dryer, Central Vacuum, Air Cleaner, Exterior Pot Lights, Rare 3 Car-Width Driveway. Natural Gas Hook-up for BBQing on the large deck. Low maintenance property for that busy growing family!! |
| Price | $1,175,000 |
| Taxes: | $5250.00 |
| Occupancy: | Owner |
| Address: | 3 Frustac Trai , Caledon, L7E 2A9, Peel |
| Directions/Cross Streets: | Queensgate/Landsbridge |
| Rooms: | 9 |
| Bedrooms: | 3 |
| Bedrooms +: | 0 |
| Family Room: | F |
| Basement: | Finished |
| Level/Floor | Room | Length(ft) | Width(ft) | Descriptions | |
| Room 1 | Main | Dining Ro | 14.24 | 12.27 | Hardwood Floor, Coffered Ceiling(s) |
| Room 2 | Main | Kitchen | 8.99 | 12.27 | Porcelain Floor, Pantry, Stainless Steel Appl |
| Room 3 | Main | Breakfast | 10.99 | 12.27 | Porcelain Floor, Overlooks Backyard, W/O To Deck |
| Room 4 | Main | Living Ro | 16.99 | 10 | Hardwood Floor, Pot Lights |
| Room 5 | Second | Primary B | 20.99 | 16.99 | 4 Pc Ensuite, Gas Fireplace, Pot Lights |
| Room 6 | Second | Bedroom 2 | 10 | 10 | Hardwood Floor, Large Window, Pot Lights |
| Room 7 | Second | Bedroom 3 | 10 | 10 | Hardwood Floor, Pot Lights |
| Room 8 | Basement | Game Room | 20.01 | 10.99 | Pot Lights, Pot Lights |
| Room 9 | Basement | Recreatio | 35.98 | 12.99 | 2 Pc Bath, Pot Lights, Broadloom |
| Washroom Type | No. of Pieces | Level |
| Washroom Type 1 | 2 | Main |
| Washroom Type 2 | 4 | Second |
| Washroom Type 3 | 4 | Second |
| Washroom Type 4 | 2 | Basement |
| Washroom Type 5 | 0 |
| Total Area: | 0.00 |
| Property Type: | Detached |
| Style: | 2-Storey |
| Exterior: | Brick |
| Garage Type: | Attached |
| (Parking/)Drive: | Private |
| Drive Parking Spaces: | 3 |
| Park #1 | |
| Parking Type: | Private |
| Park #2 | |
| Parking Type: | Private |
| Pool: | None |
| Other Structures: | Garden Shed |
| Approximatly Square Footage: | 2000-2500 |
| Property Features: | Fenced Yard, Greenbelt/Conserva |
| CAC Included: | N |
| Water Included: | N |
| Cabel TV Included: | N |
| Common Elements Included: | N |
| Heat Included: | N |
| Parking Included: | N |
| Condo Tax Included: | N |
| Building Insurance Included: | N |
| Fireplace/Stove: | Y |
| Heat Type: | Forced Air |
| Central Air Conditioning: | Central Air |
| Central Vac: | Y |
| Laundry Level: | Syste |
| Ensuite Laundry: | F |
| Sewers: | Sewer |
$
%
Years
This calculator is for demonstration purposes only. Always consult a professional
financial advisor before making personal financial decisions.
| Although the information displayed is believed to be accurate, no warranties or representations are made of any kind. |
| COLDWELL BANKER SELECT REAL ESTATE |
- Listing -1 of 0
|
|

Dir:
416-901-9881
Bus:
416-901-8881
Fax:
416-901-9881
| Book Showing | Email a Friend |
Jump To:
At a Glance:
| Type: | Freehold - Detached |
| Area: | Peel |
| Municipality: | Caledon |
| Neighbourhood: | Bolton East |
| Style: | 2-Storey |
| Lot Size: | x 109.50(Feet) |
| Approximate Age: | |
| Tax: | $5,250 |
| Maintenance Fee: | $0 |
| Beds: | 3 |
| Baths: | 4 |
| Garage: | 0 |
| Fireplace: | Y |
| Air Conditioning: | |
| Pool: | None |
Locatin Map:
Payment Calculator:

Contact Info
SOLTANIAN REAL ESTATE
Brokerage sharon@soltanianrealestate.com SOLTANIAN REAL ESTATE, Brokerage Independently owned and operated. 175 Willowdale Avenue #100, Toronto, Ontario M2N 4Y9 Office: 416-901-8881Fax: 416-901-9881Cell: 416-901-9881Office LocationFind us on map
Listing added to your favorite list
Looking for resale homes?

By agreeing to Terms of Use, you will have ability to search up to 310222 listings and access to richer information than found on REALTOR.ca through my website.

