$6,598,000
Available - For Sale
Listing ID: W11984897
1199 Tecumseh Park Cres , Mississauga, L5H 2W8, Peel
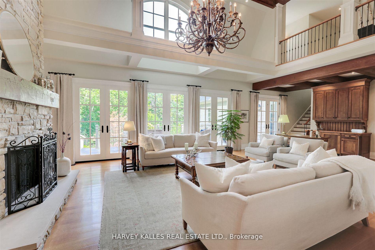
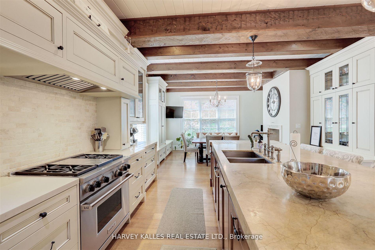
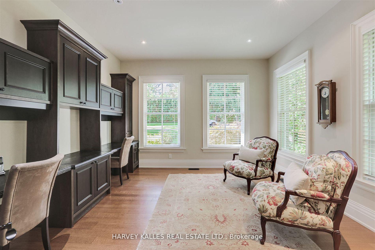
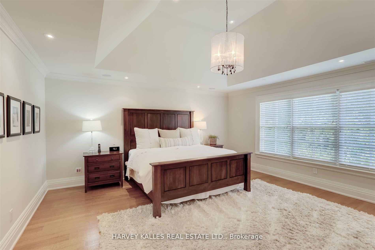
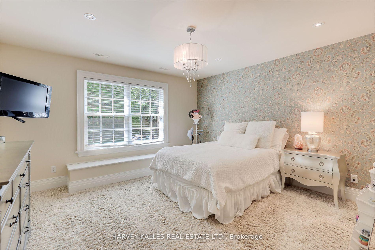
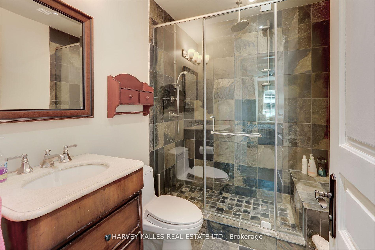
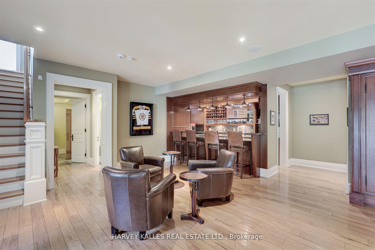
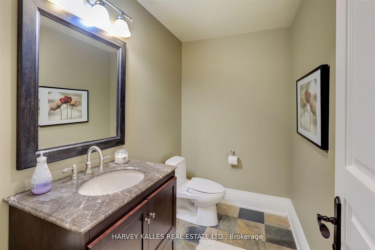
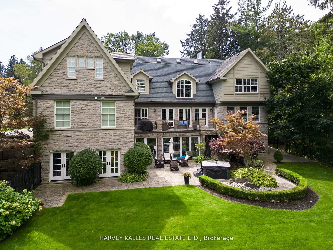
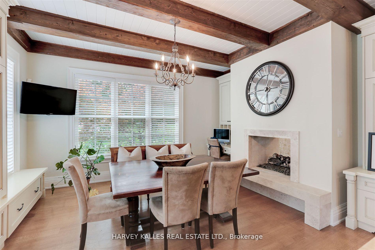
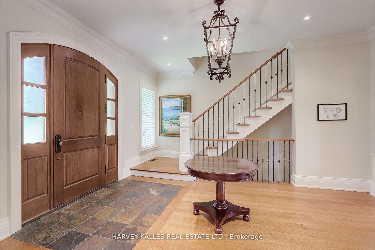
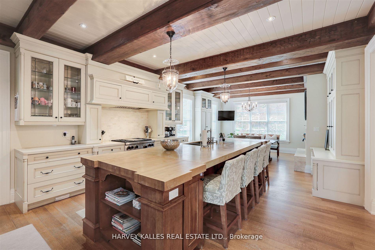
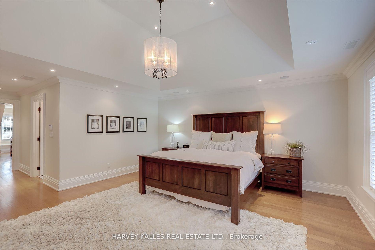
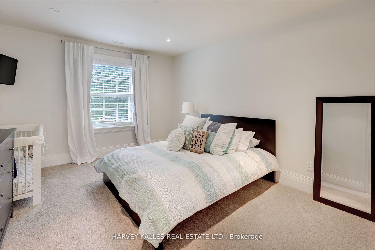
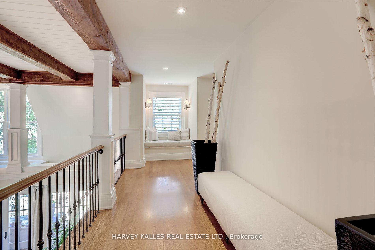
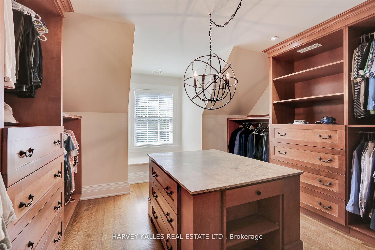
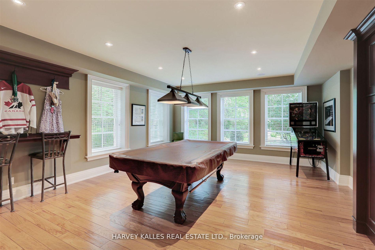
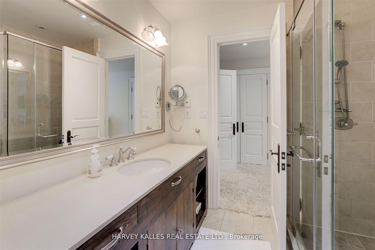

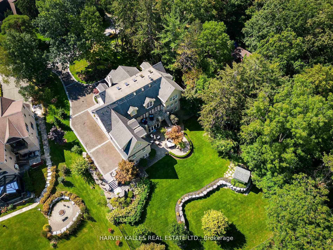
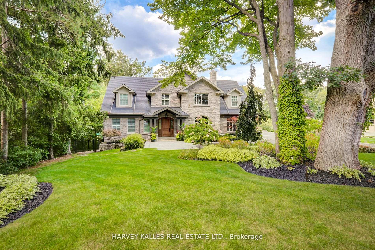
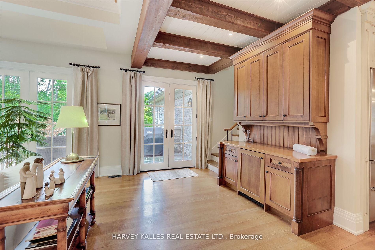
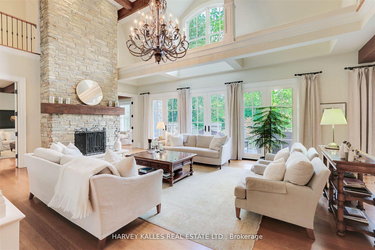
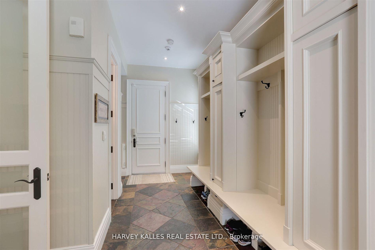
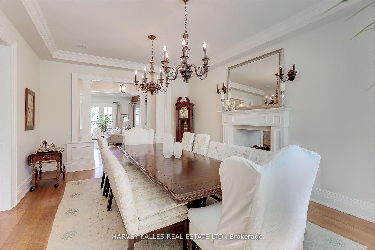
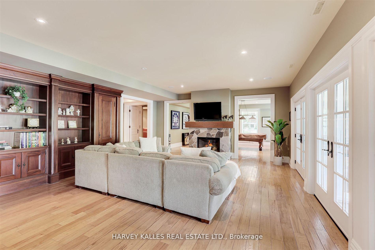
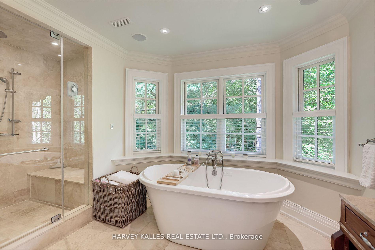
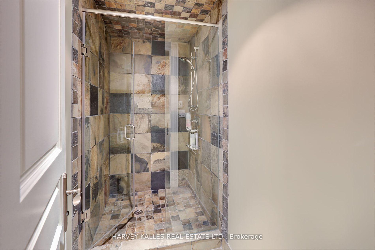
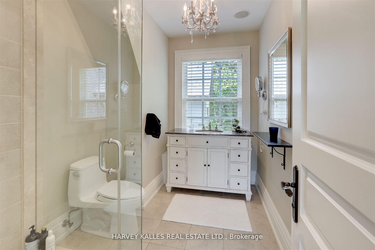
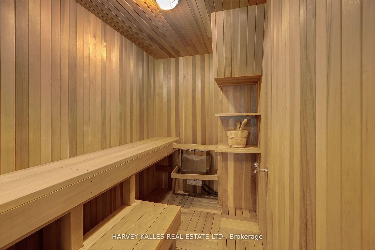
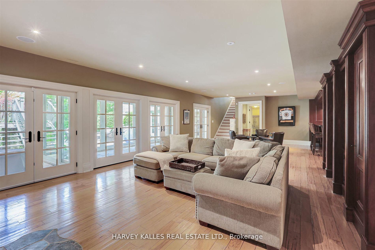
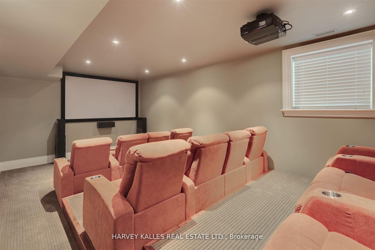

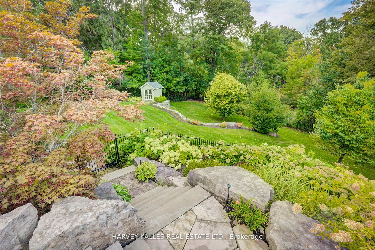
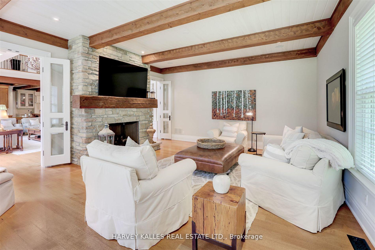
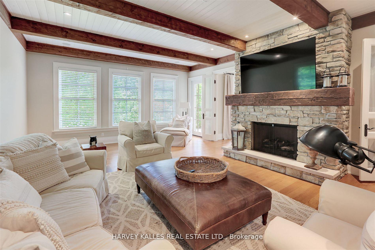
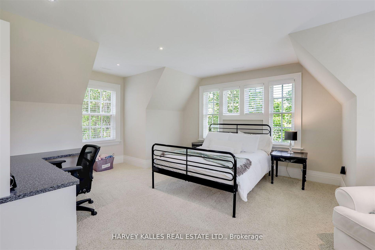
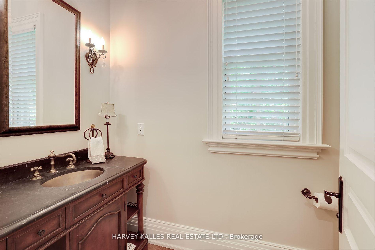
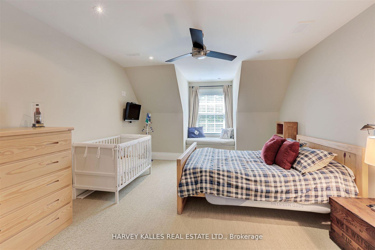
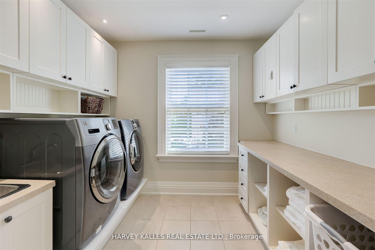








































| Magnificent custom built home in the heart of coveted Lorne Park. Master crafted with the finest workmanship & materials, multiple walk-outs & patios. Heated driveway, walkways, garage, as well as all interior tile surfaces. Boasting 5 spacious bedrooms with ensuite and semi-ensuite bathrooms, Primary Bedroom retreat with walk-in closet and fitting room. Georgeous custom chef's kitchen with a large island. Walk-in pantry, large eat-in area. Living Room luxurious vaulted ceiling, lower entertainment level features Great Room, Games Room, Theatre and full Gym with heated flooring and sauna. Walks-out to a hot tub and endless landscaped yard. 6,600+ sq. ft. of finished living space in the Heart of Mississauga! |
| Price | $6,598,000 |
| Taxes: | $35176.00 |
| Occupancy: | Owner |
| Address: | 1199 Tecumseh Park Cres , Mississauga, L5H 2W8, Peel |
| Directions/Cross Streets: | Indian / Mississauga Rd |
| Rooms: | 19 |
| Rooms +: | 3 |
| Bedrooms: | 5 |
| Bedrooms +: | 0 |
| Family Room: | T |
| Basement: | Finished wit, Separate Ent |
| Level/Floor | Room | Length(ft) | Width(ft) | Descriptions | |
| Room 1 | Main | Dining Ro | 13.81 | 20.37 | Fireplace, Coffered Ceiling(s), Hardwood Floor |
| Room 2 | Main | Living Ro | 26.44 | 18.66 | Fireplace, W/O To Balcony, Vaulted Ceiling(s) |
| Room 3 | Main | Kitchen | 16.14 | 28.83 | Pantry, Centre Island, B/I Appliances |
| Room 4 | Main | Breakfast | 16.14 | 13.12 | 2 Way Fireplace, B/I Desk, B/I Shelves |
| Room 5 | Main | Family Ro | 17.65 | 22.66 | Fireplace, Picture Window, Hardwood Floor |
| Room 6 | Main | Mud Room | 10.79 | 19.22 | 2 Pc Bath, Access To Garage, Staircase |
| Room 7 | Second | Primary B | 17.78 | 19.25 | Fireplace, 7 Pc Ensuite, Coffered Ceiling(s) |
| Room 8 | Second | Bedroom 2 | 19.48 | 29.55 | B/I Desk, 3 Pc Ensuite, Walk-In Closet(s) |
| Room 9 | Second | Bedroom 3 | 12.56 | 19.65 | Window, 4 Pc Ensuite, Closet |
| Room 10 | Second | Bedroom 4 | 12.07 | 16.86 | Double Closet, 3 Pc Ensuite, Window |
| Room 11 | Second | Bedroom 5 | 14.14 | 20.66 | Double Closet, 3 Pc Ensuite, Picture Window |
| Room 12 | Lower | Recreatio | 37.39 | 24.93 | Wet Bar, W/O To Yard, Combined w/Game |
| Washroom Type | No. of Pieces | Level |
| Washroom Type 1 | 2 | Main |
| Washroom Type 2 | 3 | Second |
| Washroom Type 3 | 8 | Second |
| Washroom Type 4 | 4 | Second |
| Washroom Type 5 | 3 | Lower |
| Total Area: | 0.00 |
| Approximatly Age: | 16-30 |
| Property Type: | Detached |
| Style: | 2-Storey |
| Exterior: | Stone |
| Garage Type: | Built-In |
| (Parking/)Drive: | Private |
| Drive Parking Spaces: | 14 |
| Park #1 | |
| Parking Type: | Private |
| Park #2 | |
| Parking Type: | Private |
| Pool: | None |
| Approximatly Age: | 16-30 |
| Approximatly Square Footage: | < 700 |
| Property Features: | Fenced Yard, Greenbelt/Conserva |
| CAC Included: | N |
| Water Included: | N |
| Cabel TV Included: | N |
| Common Elements Included: | N |
| Heat Included: | N |
| Parking Included: | N |
| Condo Tax Included: | N |
| Building Insurance Included: | N |
| Fireplace/Stove: | Y |
| Heat Type: | Forced Air |
| Central Air Conditioning: | Central Air |
| Central Vac: | N |
| Laundry Level: | Syste |
| Ensuite Laundry: | F |
| Sewers: | Sewer |
$
%
Years
This calculator is for demonstration purposes only. Always consult a professional
financial advisor before making personal financial decisions.
| Although the information displayed is believed to be accurate, no warranties or representations are made of any kind. |
| HARVEY KALLES REAL ESTATE LTD. |
- Listing -1 of 0
|
|

Dir:
416-901-9881
Bus:
416-901-8881
Fax:
416-901-9881
| Virtual Tour | Book Showing | Email a Friend |
Jump To:
At a Glance:
| Type: | Freehold - Detached |
| Area: | Peel |
| Municipality: | Mississauga |
| Neighbourhood: | Lorne Park |
| Style: | 2-Storey |
| Lot Size: | x 290.00(Feet) |
| Approximate Age: | 16-30 |
| Tax: | $35,176 |
| Maintenance Fee: | $0 |
| Beds: | 5 |
| Baths: | 7 |
| Garage: | 0 |
| Fireplace: | Y |
| Air Conditioning: | |
| Pool: | None |
Locatin Map:
Payment Calculator:

Contact Info
SOLTANIAN REAL ESTATE
Brokerage sharon@soltanianrealestate.com SOLTANIAN REAL ESTATE, Brokerage Independently owned and operated. 175 Willowdale Avenue #100, Toronto, Ontario M2N 4Y9 Office: 416-901-8881Fax: 416-901-9881Cell: 416-901-9881Office LocationFind us on map
Listing added to your favorite list
Looking for resale homes?

By agreeing to Terms of Use, you will have ability to search up to 310222 listings and access to richer information than found on REALTOR.ca through my website.

