$799,900
Available - For Sale
Listing ID: E12118988
972 Audley Road North , Ajax, L1Z 0K7, Durham
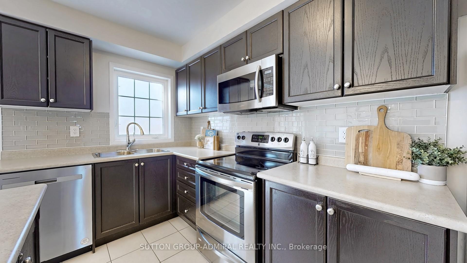
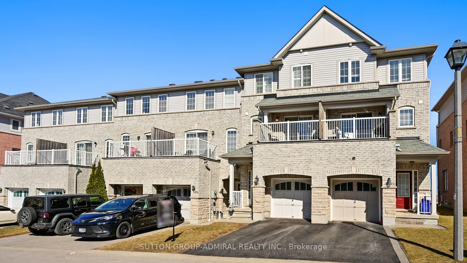
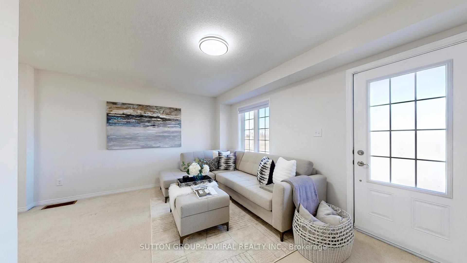
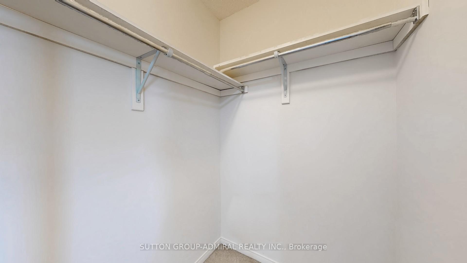
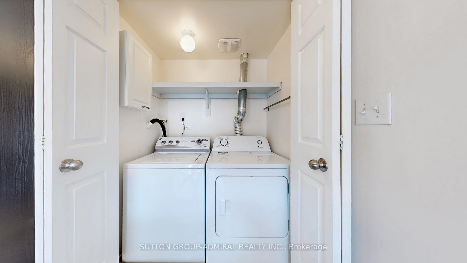
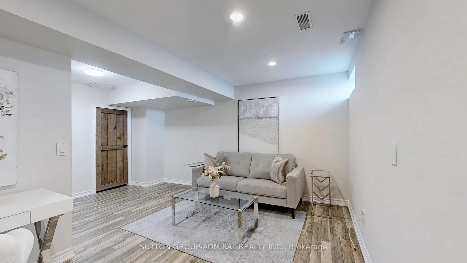
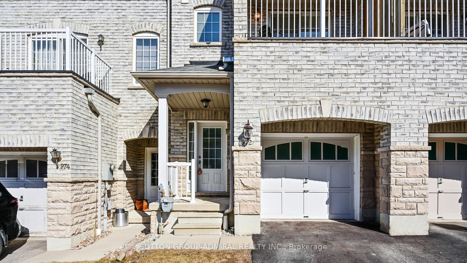
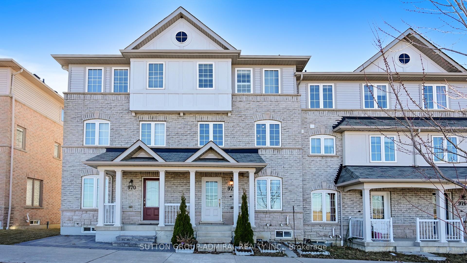
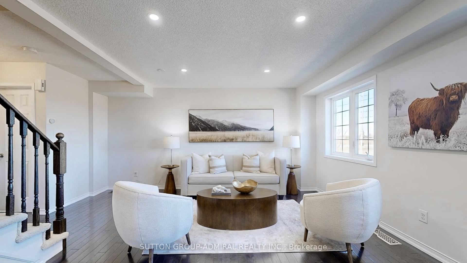
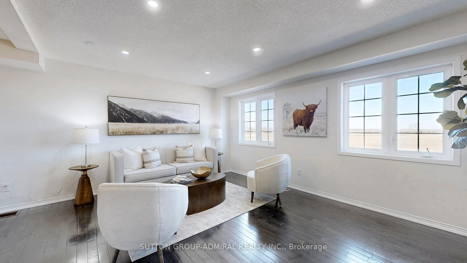
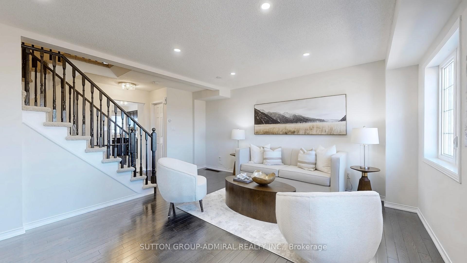
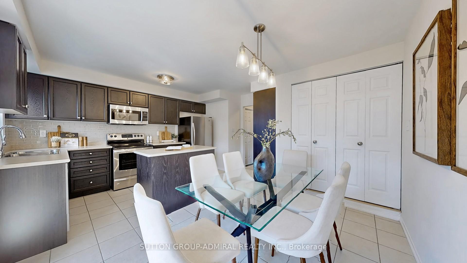
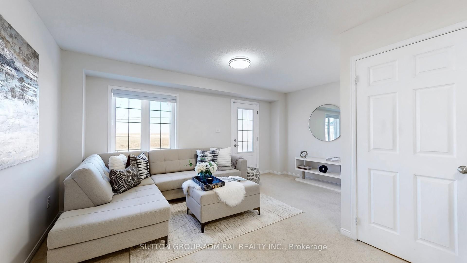
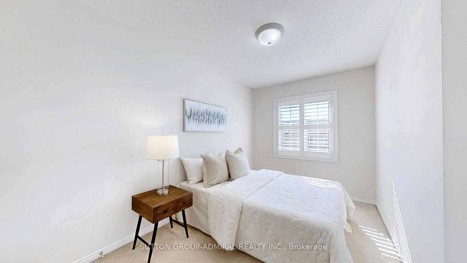
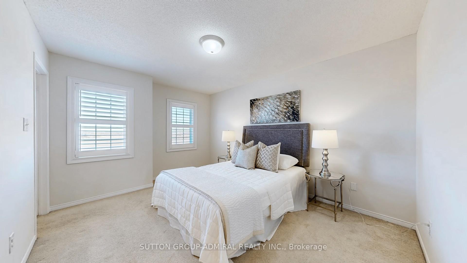
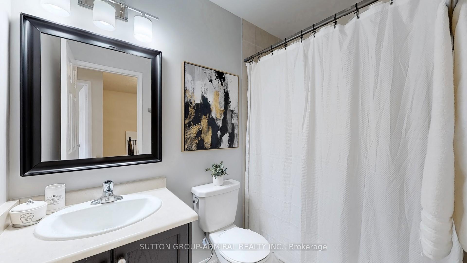
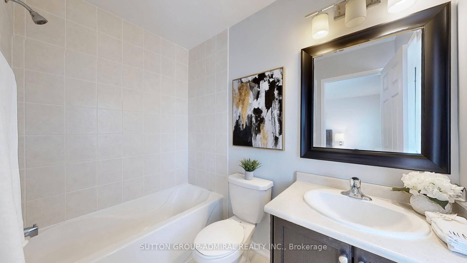
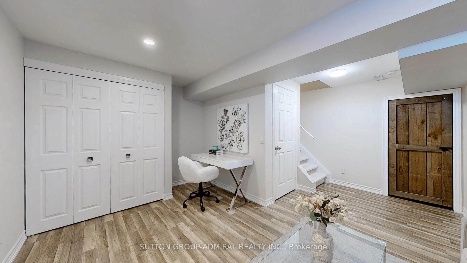
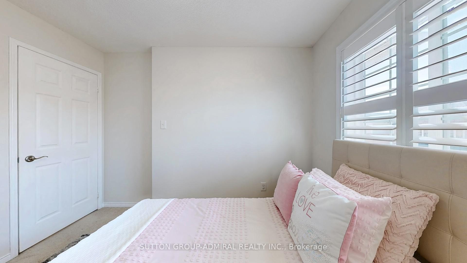
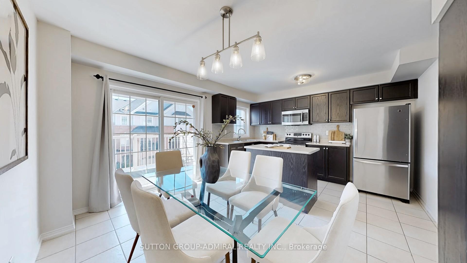
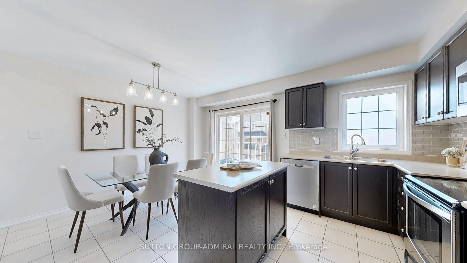

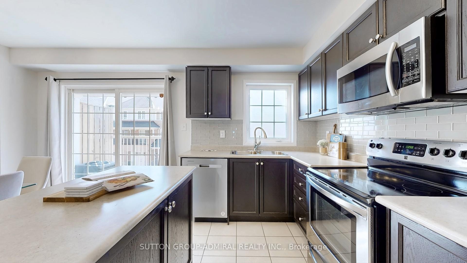

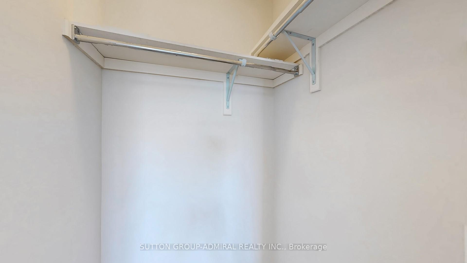
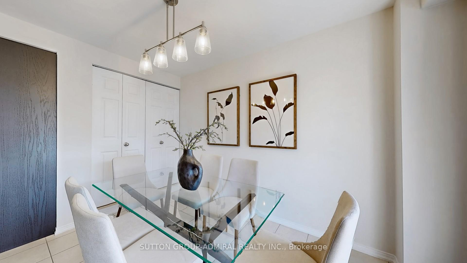
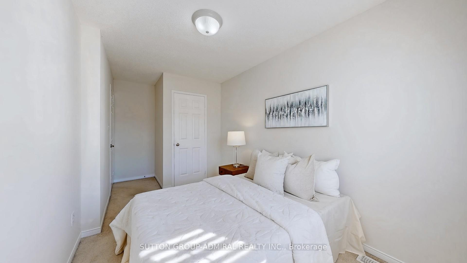
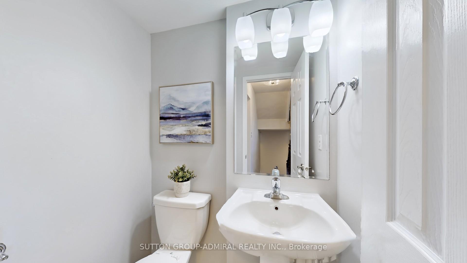
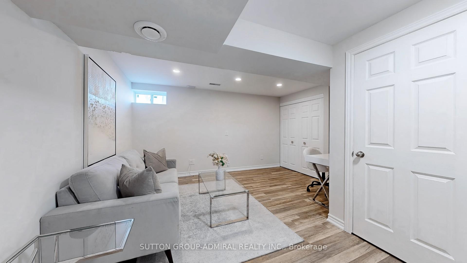
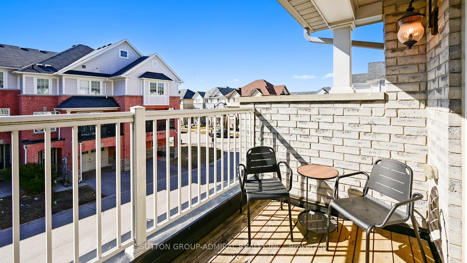






























| 100% Freehold Spacious Bright Family Home in Friendly Neighbourhood + Finished Basement (+Option for Separate Entrance)! Ready to move in Gem: Enter to find Neutral Colours, Large Living Room/Dining Room with Rare Clear Views! Spacious eat-in Kitchen with walkout! Well Kept Home Features a Spacious Primary Bedroom with Ensuite-Bathroom. Large Bedrooms for the Kids, Guests or Home Office! Bonus Main Floor Office or use as Recreation Room or Bedroom + Finished Basement with Recreation Room or turn into in-law suite and access via existing separate Entrance! Truly lots of Space and 3 (+ 2 potential extra Bedrooms!). Functional Layout, Nice Decor, Amazing Views and Pleasant Area. Newer Windows, Triple Pane Windows in Bedrooms, Upgraded Window coverings (California Shutters), Pot Lights in Living room, Flower bed for gardening. Don't Miss Out! Convenient Location Walk the Kids to school (Primary and High School). Close To Costco, Walmart, Metro, Longos, Groceries, Shopping plazas, Restaurants, Easy Access to Highway 401/412. Pleasant Walking Trails at Carberry Pond and Carruthers Creek Trail! |
| Price | $799,900 |
| Taxes: | $4768.84 |
| Occupancy: | Vacant |
| Address: | 972 Audley Road North , Ajax, L1Z 0K7, Durham |
| Directions/Cross Streets: | Rossland Rd E & Audley Rd N |
| Rooms: | 7 |
| Rooms +: | 1 |
| Bedrooms: | 3 |
| Bedrooms +: | 0 |
| Family Room: | T |
| Basement: | Finished |
| Level/Floor | Room | Length(ft) | Width(ft) | Descriptions | |
| Room 1 | Lower | Family Ro | 16.33 | 15.61 | Broadloom, Open Concept, Large Window |
| Room 2 | Second | Living Ro | 17.55 | 16.3 | Hardwood Floor, Combined w/Dining, Open Concept |
| Room 3 | Second | Kitchen | 15.09 | 8.04 | Modern Kitchen, Stainless Steel Appl, Custom Backsplash |
| Room 4 | Second | Breakfast | 12.23 | 8.72 | W/O To Balcony, Centre Island, Open Concept |
| Room 5 | Third | Primary B | 13.55 | 11.22 | Broadloom, 4 Pc Ensuite, Walk-In Closet(s) |
| Room 6 | Third | Bedroom 2 | 16.04 | 7.54 | Broadloom, Walk-In Closet(s), Large Window |
| Room 7 | Third | Bedroom 3 | 11.35 | 8.46 | Broadloom, Double Closet, Large Window |
| Room 8 | Basement | Recreatio | 16.04 | 15.32 | Laminate, Pot Lights, Closet |
| Washroom Type | No. of Pieces | Level |
| Washroom Type 1 | 2 | Second |
| Washroom Type 2 | 4 | Third |
| Washroom Type 3 | 0 | |
| Washroom Type 4 | 0 | |
| Washroom Type 5 | 0 |
| Total Area: | 0.00 |
| Property Type: | Att/Row/Townhouse |
| Style: | 3-Storey |
| Exterior: | Brick, Stone |
| Garage Type: | Built-In |
| (Parking/)Drive: | Private |
| Drive Parking Spaces: | 1 |
| Park #1 | |
| Parking Type: | Private |
| Park #2 | |
| Parking Type: | Private |
| Pool: | None |
| Approximatly Square Footage: | 1500-2000 |
| Property Features: | Clear View, Greenbelt/Conserva |
| CAC Included: | N |
| Water Included: | N |
| Cabel TV Included: | N |
| Common Elements Included: | N |
| Heat Included: | N |
| Parking Included: | N |
| Condo Tax Included: | N |
| Building Insurance Included: | N |
| Fireplace/Stove: | N |
| Heat Type: | Forced Air |
| Central Air Conditioning: | Central Air |
| Central Vac: | N |
| Laundry Level: | Syste |
| Ensuite Laundry: | F |
| Sewers: | Sewer |
$
%
Years
This calculator is for demonstration purposes only. Always consult a professional
financial advisor before making personal financial decisions.
| Although the information displayed is believed to be accurate, no warranties or representations are made of any kind. |
| SUTTON GROUP-ADMIRAL REALTY INC. |
- Listing -1 of 0
|
|

Dir:
416-901-9881
Bus:
416-901-8881
Fax:
416-901-9881
| Virtual Tour | Book Showing | Email a Friend |
Jump To:
At a Glance:
| Type: | Freehold - Att/Row/Townhouse |
| Area: | Durham |
| Municipality: | Ajax |
| Neighbourhood: | Central East |
| Style: | 3-Storey |
| Lot Size: | x 66.17(Feet) |
| Approximate Age: | |
| Tax: | $4,768.84 |
| Maintenance Fee: | $0 |
| Beds: | 3 |
| Baths: | 3 |
| Garage: | 0 |
| Fireplace: | N |
| Air Conditioning: | |
| Pool: | None |
Locatin Map:
Payment Calculator:

Contact Info
SOLTANIAN REAL ESTATE
Brokerage sharon@soltanianrealestate.com SOLTANIAN REAL ESTATE, Brokerage Independently owned and operated. 175 Willowdale Avenue #100, Toronto, Ontario M2N 4Y9 Office: 416-901-8881Fax: 416-901-9881Cell: 416-901-9881Office LocationFind us on map
Listing added to your favorite list
Looking for resale homes?

By agreeing to Terms of Use, you will have ability to search up to 310222 listings and access to richer information than found on REALTOR.ca through my website.

