$1,098,700
Available - For Sale
Listing ID: X12118991
28 Eldonia Road , Kawartha Lakes, K0M 2B0, Kawartha Lakes
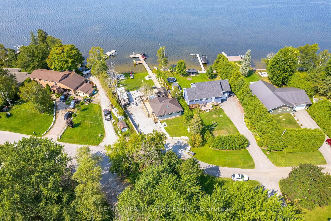
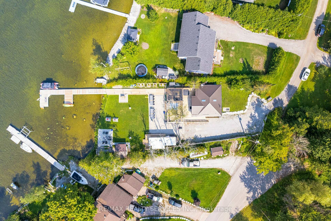
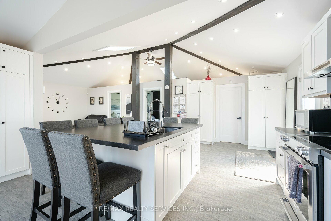
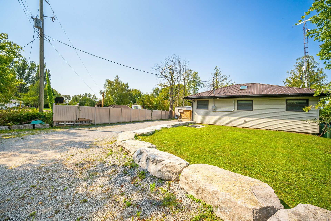
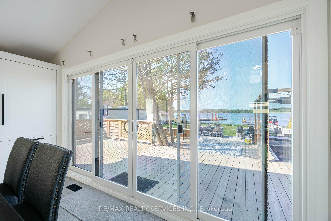
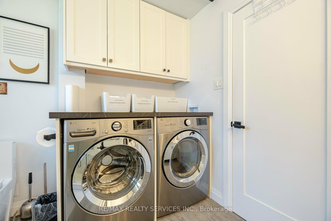
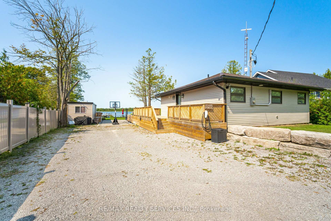
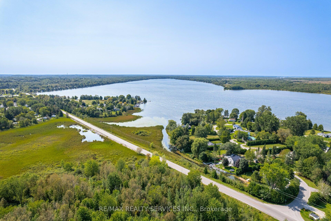
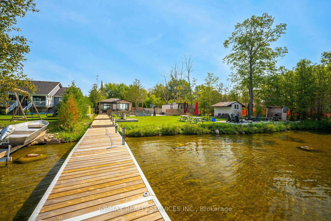
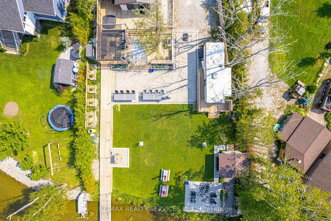
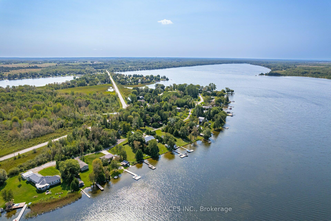
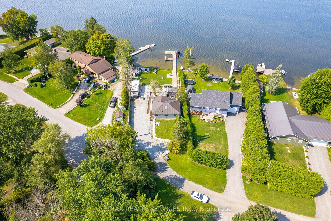

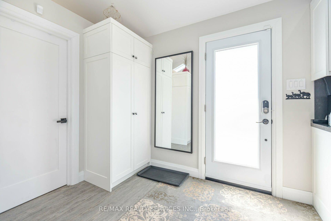
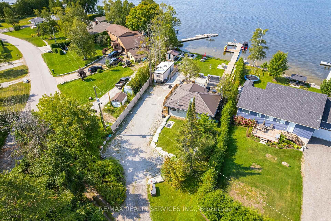
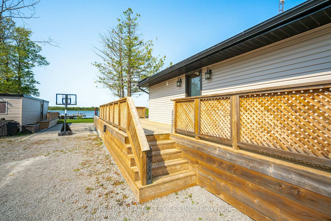
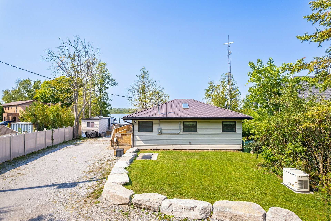
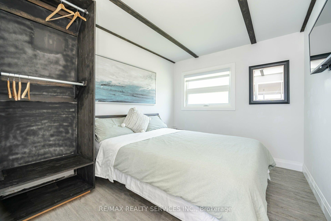
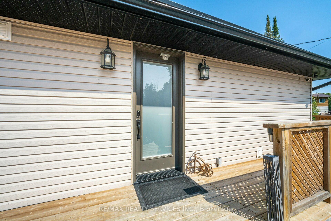
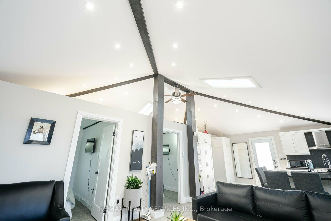
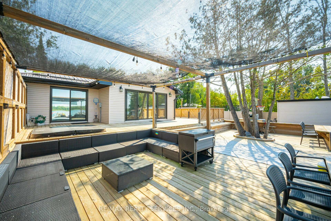
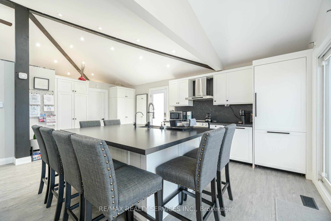
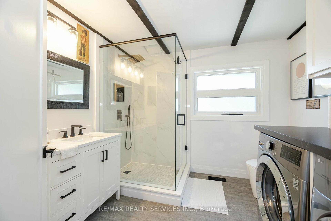
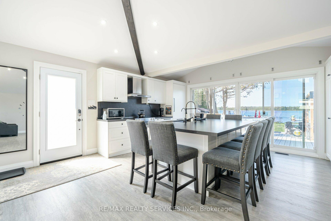
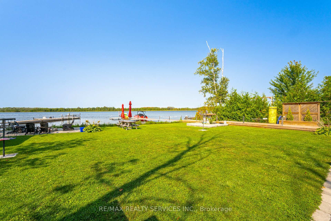
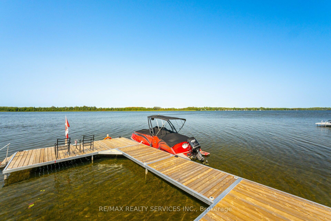
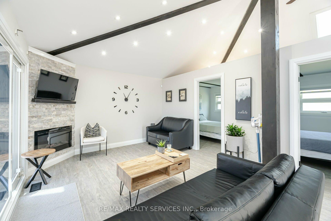
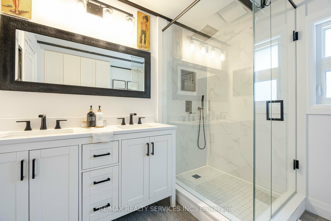
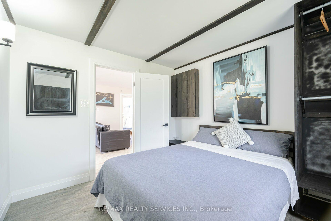
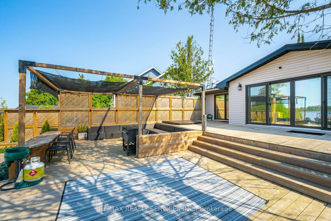
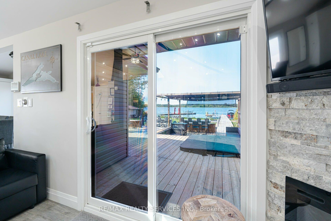
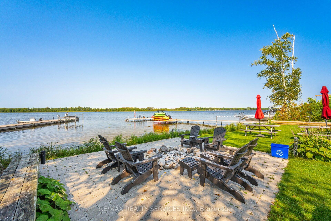
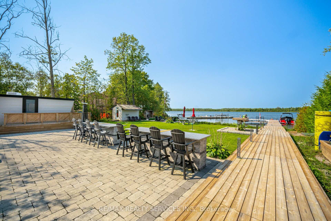
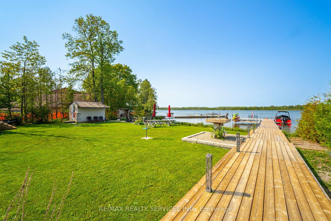
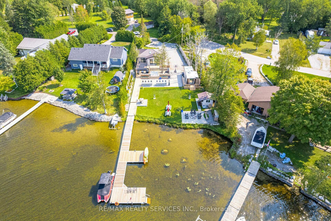
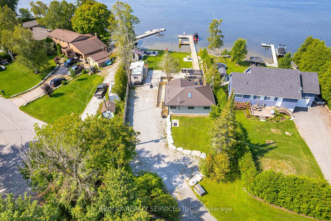
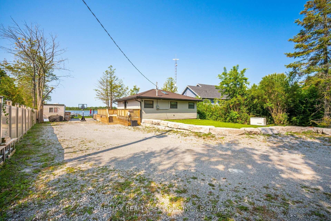
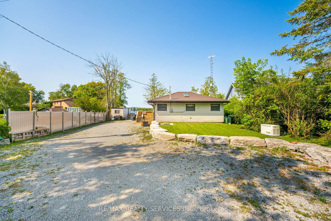
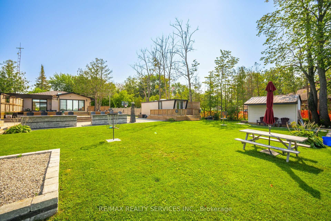
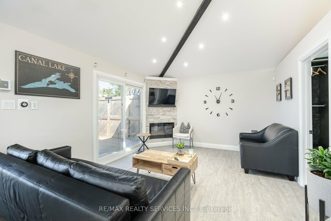
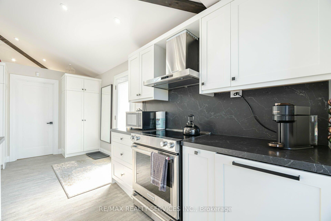
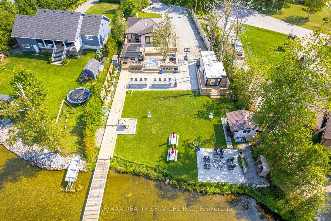
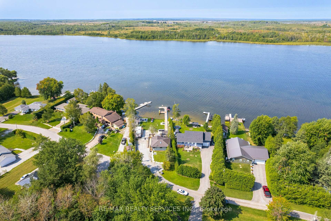
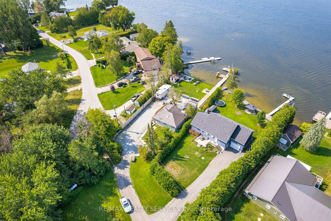
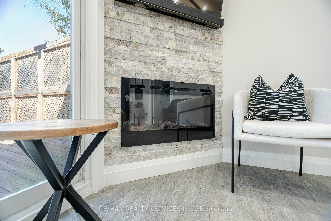
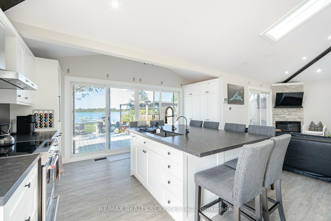
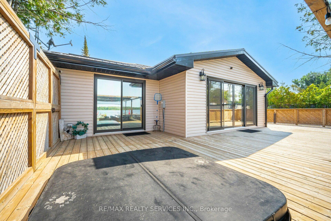
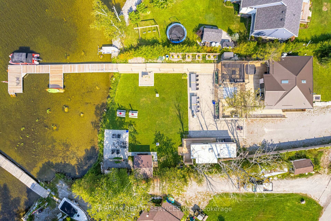
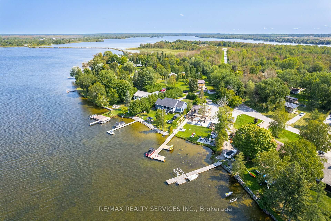
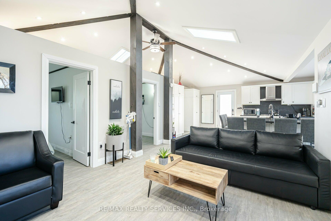


















































| Stunning four-season waterfront cottage oasis with over 100ft of waterfront on Canal Lake (Kawartha Lakes)!! Gorgeous, detached bungalow fully renovated with high-end finishes over the last 3 years and has Westerly sunsets. This property is an absolute must see featuring incredible outdoor living space, 2000 sqft of interlock surrounding deck with hottub, multiple entertaining areas and multiple seating areas including bar tables/stools and separate interlock fire pit patio. Just sit back and relax!!! There is also a large dock to park your boat and plenty of storage. We also have engineered drawings to build a 16ft x 25ft garage. Truly a gem with bright open-concept, spacious floor plan with plenty of natural light, high cathedral ceilings and walk-outs to deck. All this and just 1.5hrs from GTA and close to amenities. |
| Price | $1,098,700 |
| Taxes: | $2323.05 |
| Occupancy: | Owner |
| Address: | 28 Eldonia Road , Kawartha Lakes, K0M 2B0, Kawartha Lakes |
| Directions/Cross Streets: | Hwy 48 and Centennial Pk Rd |
| Rooms: | 5 |
| Bedrooms: | 2 |
| Bedrooms +: | 0 |
| Family Room: | F |
| Basement: | Crawl Space |
| Level/Floor | Room | Length(ft) | Width(ft) | Descriptions | |
| Room 1 | Main | Kitchen | 11.48 | 19.81 | Modern Kitchen, B/I Appliances, Open Concept |
| Room 2 | Main | Living Ro | 17.74 | 12.5 | Overlook Water, Open Concept |
| Room 3 | Main | Primary B | 10.82 | 8.89 | Vinyl Floor, Closet, Window |
| Room 4 | Main | Bedroom 2 | 10.17 | 9.51 | Vinyl Floor, Closet, Window |
| Room 5 | Main | Bathroom | 8.86 | 9.51 | 4 Pc Bath, Double Sink |
| Washroom Type | No. of Pieces | Level |
| Washroom Type 1 | 4 | Main |
| Washroom Type 2 | 0 | |
| Washroom Type 3 | 0 | |
| Washroom Type 4 | 0 | |
| Washroom Type 5 | 0 |
| Total Area: | 0.00 |
| Property Type: | Detached |
| Style: | Bungalow |
| Exterior: | Vinyl Siding |
| Garage Type: | None |
| (Parking/)Drive: | Private Do |
| Drive Parking Spaces: | 8 |
| Park #1 | |
| Parking Type: | Private Do |
| Park #2 | |
| Parking Type: | Private Do |
| Pool: | None |
| Other Structures: | Garden Shed, W |
| Approximatly Square Footage: | 700-1100 |
| Property Features: | Clear View, Cul de Sac/Dead En |
| CAC Included: | N |
| Water Included: | N |
| Cabel TV Included: | N |
| Common Elements Included: | N |
| Heat Included: | N |
| Parking Included: | N |
| Condo Tax Included: | N |
| Building Insurance Included: | N |
| Fireplace/Stove: | Y |
| Heat Type: | Forced Air |
| Central Air Conditioning: | Central Air |
| Central Vac: | N |
| Laundry Level: | Syste |
| Ensuite Laundry: | F |
| Sewers: | Septic |
| Utilities-Cable: | A |
| Utilities-Hydro: | Y |
$
%
Years
This calculator is for demonstration purposes only. Always consult a professional
financial advisor before making personal financial decisions.
| Although the information displayed is believed to be accurate, no warranties or representations are made of any kind. |
| RE/MAX REALTY SERVICES INC. |
- Listing -1 of 0
|
|

Dir:
416-901-9881
Bus:
416-901-8881
Fax:
416-901-9881
| Virtual Tour | Book Showing | Email a Friend |
Jump To:
At a Glance:
| Type: | Freehold - Detached |
| Area: | Kawartha Lakes |
| Municipality: | Kawartha Lakes |
| Neighbourhood: | Carden |
| Style: | Bungalow |
| Lot Size: | x 186.00(Feet) |
| Approximate Age: | |
| Tax: | $2,323.05 |
| Maintenance Fee: | $0 |
| Beds: | 2 |
| Baths: | 1 |
| Garage: | 0 |
| Fireplace: | Y |
| Air Conditioning: | |
| Pool: | None |
Locatin Map:
Payment Calculator:

Contact Info
SOLTANIAN REAL ESTATE
Brokerage sharon@soltanianrealestate.com SOLTANIAN REAL ESTATE, Brokerage Independently owned and operated. 175 Willowdale Avenue #100, Toronto, Ontario M2N 4Y9 Office: 416-901-8881Fax: 416-901-9881Cell: 416-901-9881Office LocationFind us on map
Listing added to your favorite list
Looking for resale homes?

By agreeing to Terms of Use, you will have ability to search up to 310222 listings and access to richer information than found on REALTOR.ca through my website.

