$1,198,000
Available - For Sale
Listing ID: N12119007
85 Woodhaven Cres , Richmond Hill, L4E 3T3, York
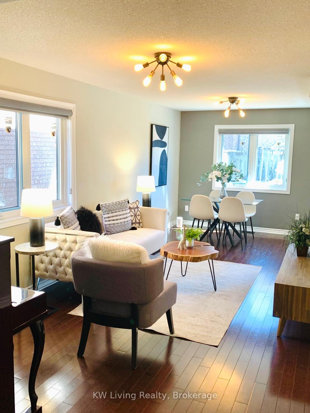

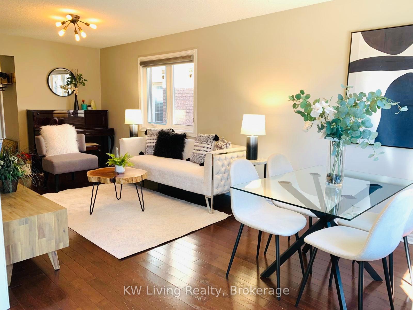
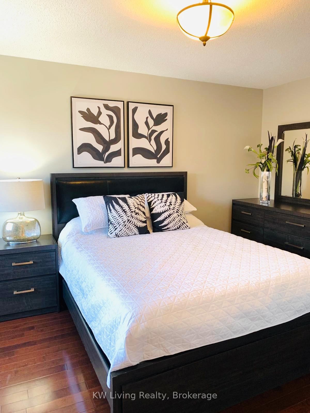
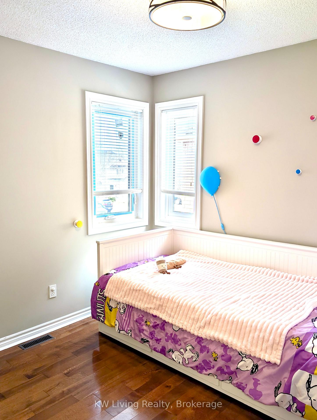

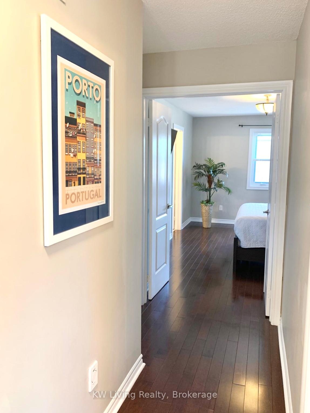
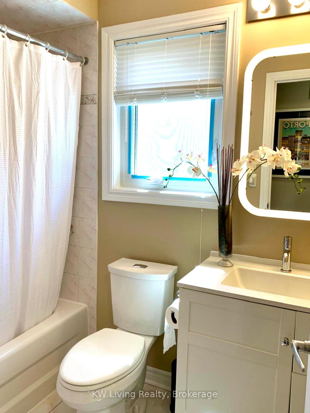
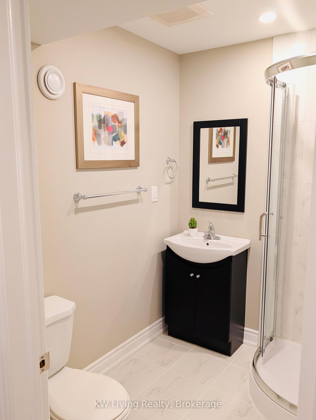
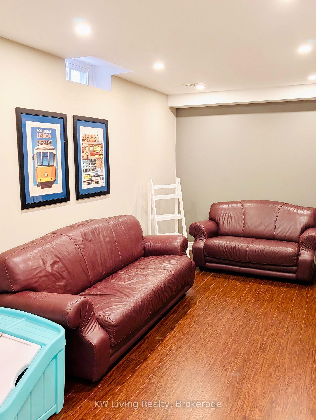
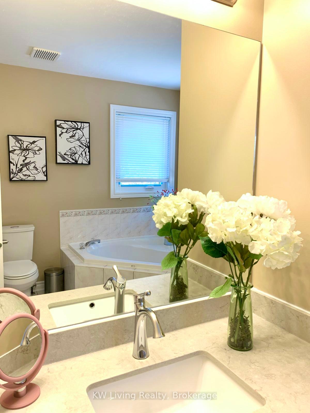
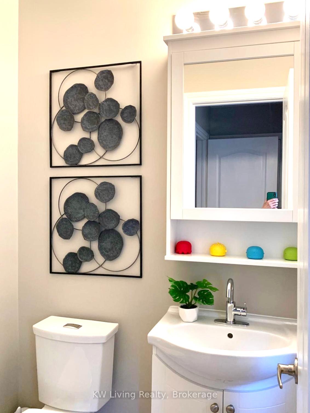
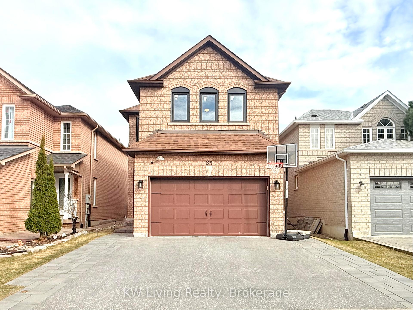
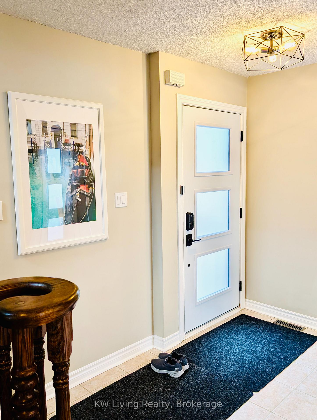
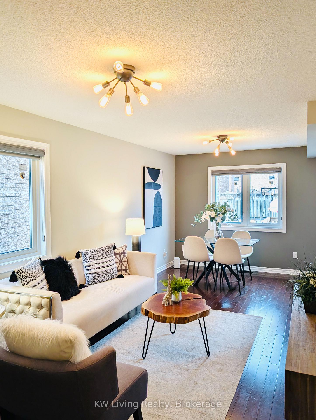
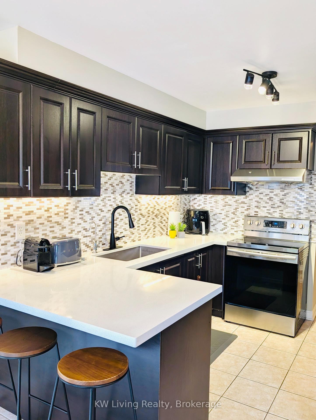
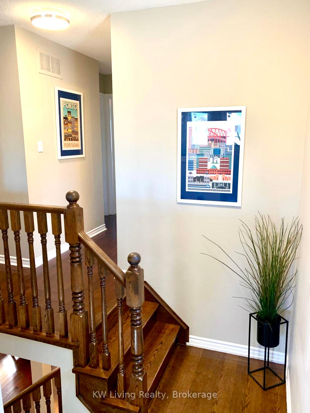
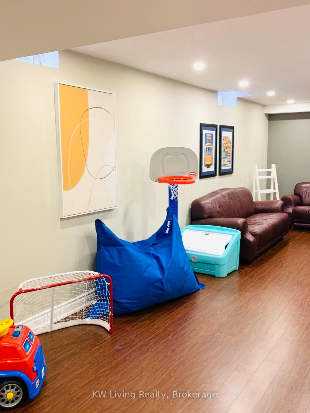
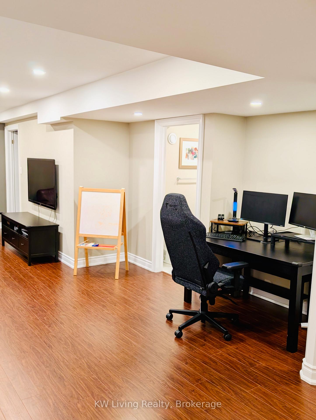
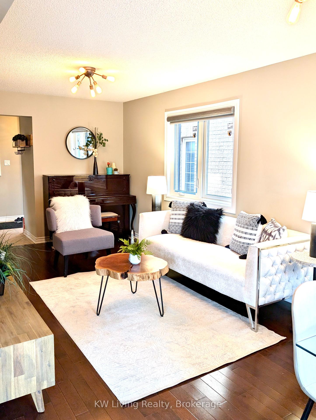
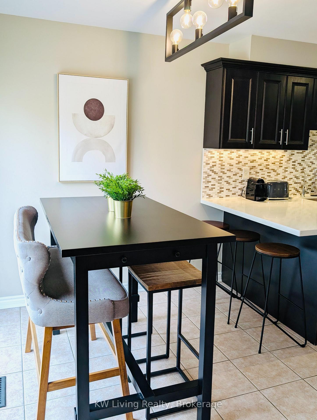
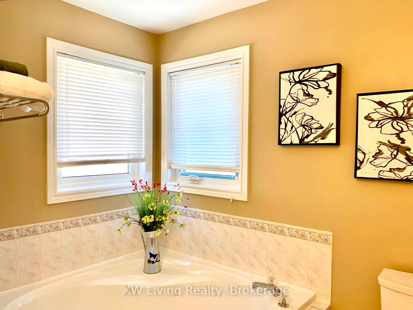
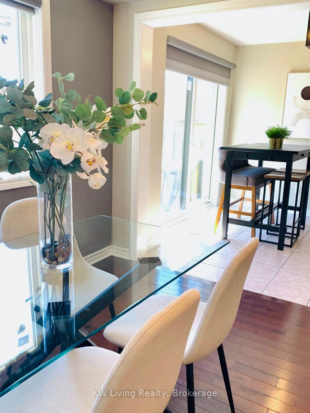
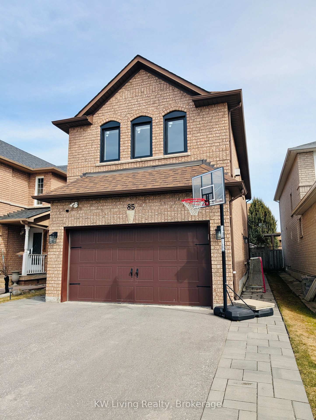
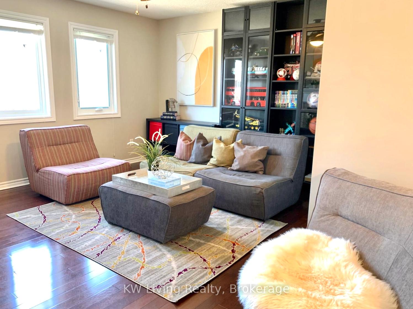
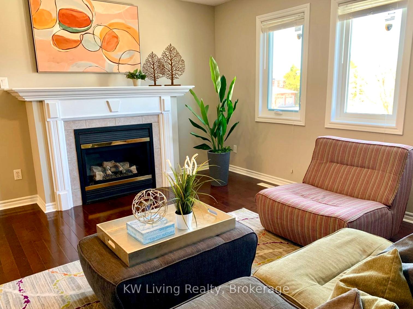
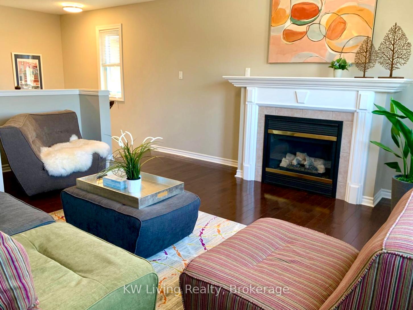
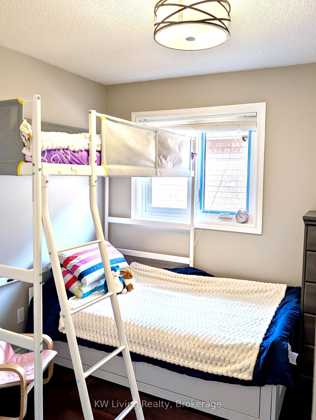
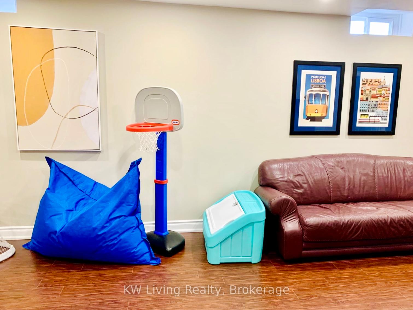





























| Welcome To This Beautiful Detached Home In The Highly Sought-After Oak Ridges Community In Richmond Hill, A Prime Location Known For Its Quiet, Family-Friendly And Convenient Neighborhood. This 3 Bedroom, 4 Bathroom With An Upstairs Big Family Room W/ Fireplace Offers A Spacious Functional Layout, Perfect For Growing Families Or Professionals Looking For Comfort And Style. The Main Floor Features A Bright & Modern Kitchen With Quartz Countertops And A Backsplash, The Walkout Breakfast Area To A Private Patio Provides A Great Space For Entertaining. The Fully Retrofitted Basement W/ 3-Pc Bathroom Adds Extra Living Space, Ideal For A Home Office, Recreation Room, Or Guest Suite. With 4 Parking Spaces, Including An Attached Garage, There's Ample Room For Your Vehicles And Storage Needs.Families Will Love The Excellent Schools Nearby, With Multiple Top-Rated Public And Catholic Schools (both PS, HS W/ AP, IB Program). This Home Is Also Located In A Green & Safe Community, Surrounded By Parks, Nature Trails, And Quiet Residential Streets, Making It Perfect For Outdoor Enthusiasts. Walk Distance To The Public Transit.Extras: All New Windows & New Patio Door Installed (2025), EV Charger Ready with 200 amphs (2023), Extra Insulation Added (2021), Interlock Pave-Way (2021), High Efficient (Tankless) Hot Water (New, 2022 - Rental) |
| Price | $1,198,000 |
| Taxes: | $4864.00 |
| Occupancy: | Owner |
| Address: | 85 Woodhaven Cres , Richmond Hill, L4E 3T3, York |
| Directions/Cross Streets: | Bathurst/Bloomington/Yonge |
| Rooms: | 8 |
| Rooms +: | 1 |
| Bedrooms: | 3 |
| Bedrooms +: | 0 |
| Family Room: | T |
| Basement: | Finished |
| Level/Floor | Room | Length(ft) | Width(ft) | Descriptions | |
| Room 1 | Main | Living Ro | 22.4 | 10 | Hardwood Floor, Combined w/Dining, Window |
| Room 2 | Main | Dining Ro | 22.4 | 10 | Hardwood Floor, Combined w/Living, Window |
| Room 3 | Main | Kitchen | 10 | 9.18 | Ceramic Floor, Custom Backsplash, Quartz Counter |
| Room 4 | Main | Breakfast | 10 | 8 | Ceramic Floor, W/O To Patio, Eat-in Kitchen |
| Room 5 | Second | Family Ro | 17.02 | 11.81 | Hardwood Floor, Gas Fireplace, Large Window |
| Room 6 | Second | Primary B | 15.02 | 11.48 | Hardwood Floor, 4 Pc Ensuite, Walk-In Closet(s) |
| Room 7 | Second | Bedroom 2 | 9.51 | 10 | Hardwood Floor, Closet, Window |
| Room 8 | Second | Bedroom 3 | 9.51 | 11.81 | Hardwood Floor, Closet, Window |
| Room 9 | Basement | Recreatio | Laminate, 3 Pc Bath, Renovated |
| Washroom Type | No. of Pieces | Level |
| Washroom Type 1 | 4 | Second |
| Washroom Type 2 | 2 | Main |
| Washroom Type 3 | 3 | Basement |
| Washroom Type 4 | 0 | |
| Washroom Type 5 | 0 |
| Total Area: | 0.00 |
| Approximatly Age: | 16-30 |
| Property Type: | Detached |
| Style: | 2-Storey |
| Exterior: | Brick |
| Garage Type: | Built-In |
| (Parking/)Drive: | Private |
| Drive Parking Spaces: | 2 |
| Park #1 | |
| Parking Type: | Private |
| Park #2 | |
| Parking Type: | Private |
| Pool: | None |
| Other Structures: | Garden Shed |
| Approximatly Age: | 16-30 |
| Approximatly Square Footage: | 1500-2000 |
| Property Features: | Electric Car, Fenced Yard |
| CAC Included: | N |
| Water Included: | N |
| Cabel TV Included: | N |
| Common Elements Included: | N |
| Heat Included: | N |
| Parking Included: | N |
| Condo Tax Included: | N |
| Building Insurance Included: | N |
| Fireplace/Stove: | Y |
| Heat Type: | Forced Air |
| Central Air Conditioning: | Central Air |
| Central Vac: | Y |
| Laundry Level: | Syste |
| Ensuite Laundry: | F |
| Sewers: | Sewer |
$
%
Years
This calculator is for demonstration purposes only. Always consult a professional
financial advisor before making personal financial decisions.
| Although the information displayed is believed to be accurate, no warranties or representations are made of any kind. |
| KW Living Realty |
- Listing -1 of 0
|
|

Dir:
416-901-9881
Bus:
416-901-8881
Fax:
416-901-9881
| Book Showing | Email a Friend |
Jump To:
At a Glance:
| Type: | Freehold - Detached |
| Area: | York |
| Municipality: | Richmond Hill |
| Neighbourhood: | Oak Ridges |
| Style: | 2-Storey |
| Lot Size: | x 110.00(Feet) |
| Approximate Age: | 16-30 |
| Tax: | $4,864 |
| Maintenance Fee: | $0 |
| Beds: | 3 |
| Baths: | 4 |
| Garage: | 0 |
| Fireplace: | Y |
| Air Conditioning: | |
| Pool: | None |
Locatin Map:
Payment Calculator:

Contact Info
SOLTANIAN REAL ESTATE
Brokerage sharon@soltanianrealestate.com SOLTANIAN REAL ESTATE, Brokerage Independently owned and operated. 175 Willowdale Avenue #100, Toronto, Ontario M2N 4Y9 Office: 416-901-8881Fax: 416-901-9881Cell: 416-901-9881Office LocationFind us on map
Listing added to your favorite list
Looking for resale homes?

By agreeing to Terms of Use, you will have ability to search up to 310222 listings and access to richer information than found on REALTOR.ca through my website.

