$415,000
Available - For Sale
Listing ID: X12116871
3691 Albion Road , Blossom Park - Airport and Area, K1T 1P2, Ottawa
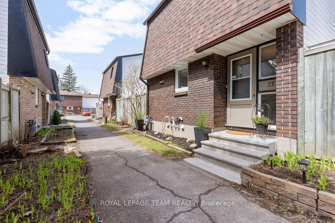
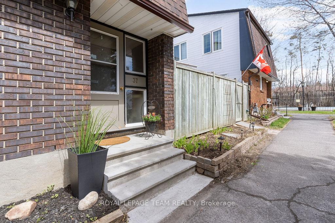
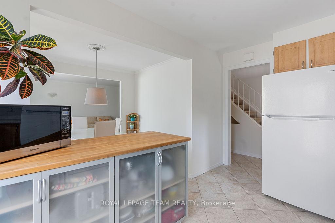

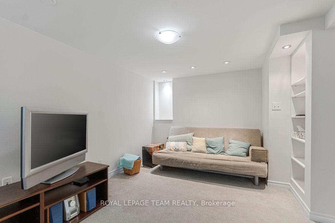
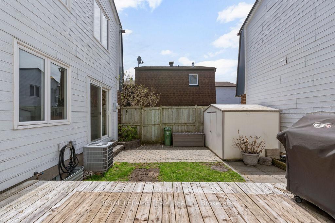
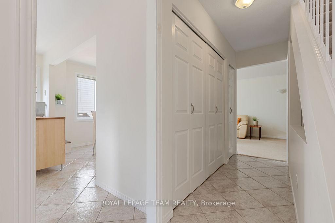
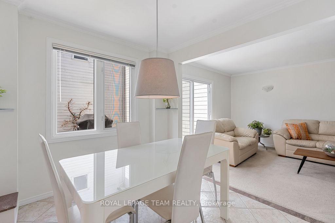
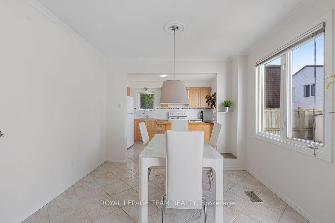
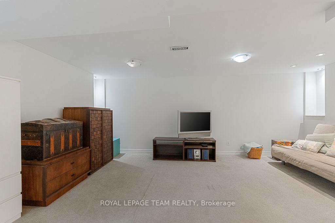
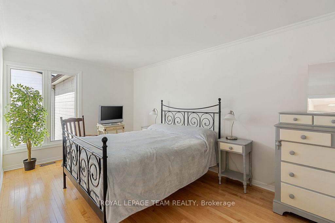
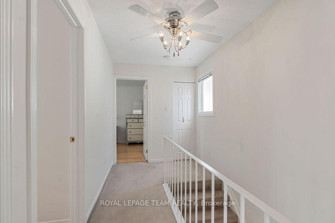
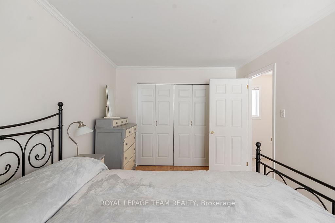
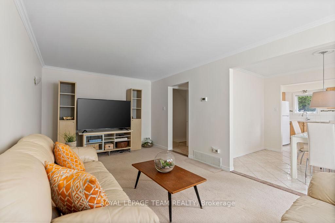
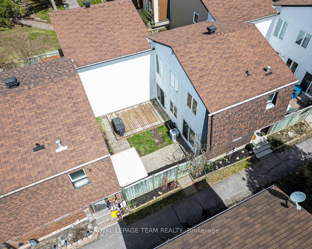
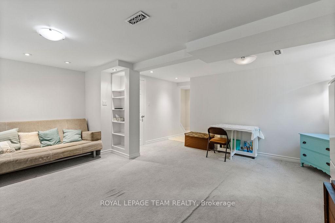
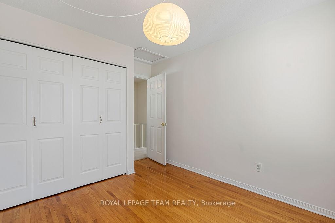
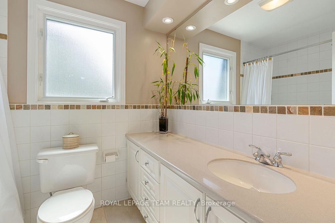
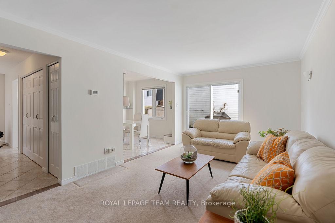
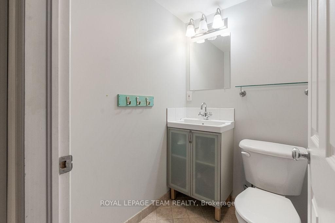
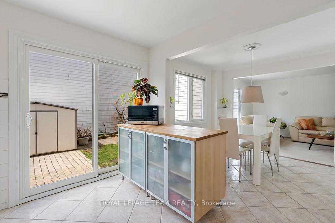
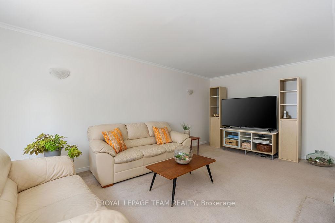
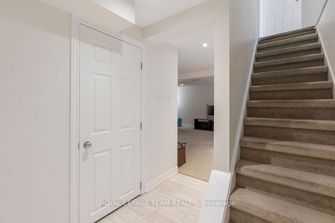
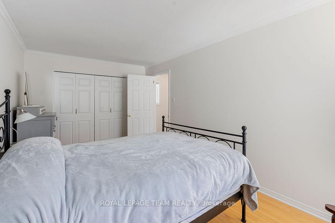
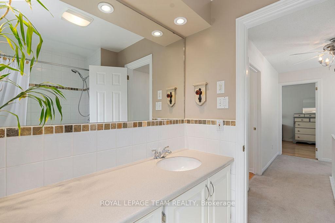
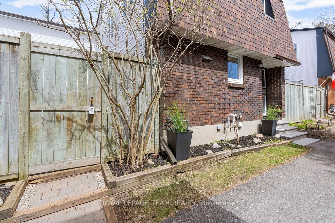
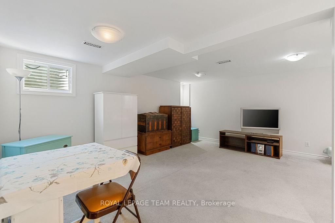
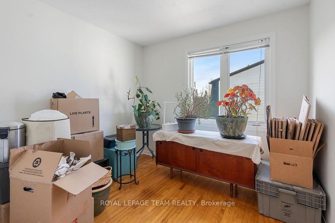
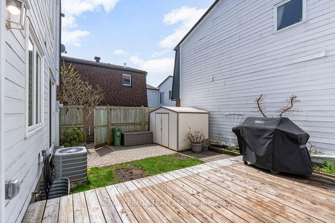
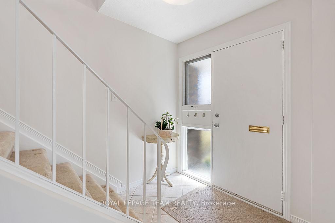
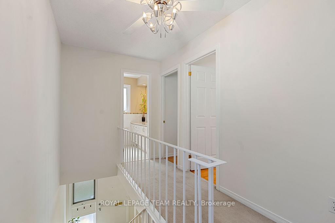
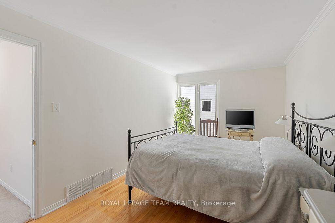
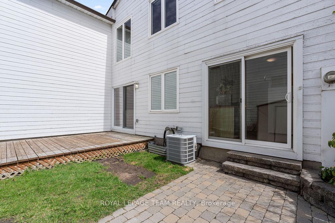
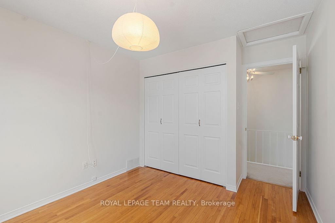
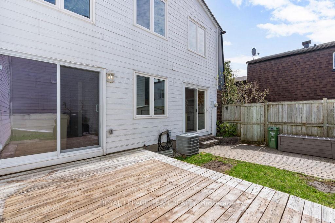
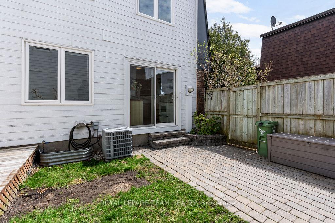
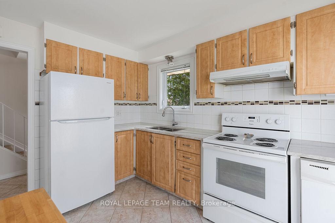
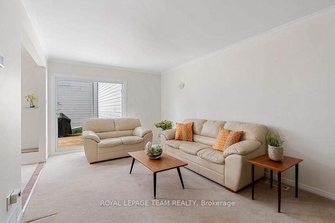
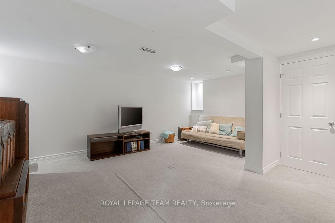
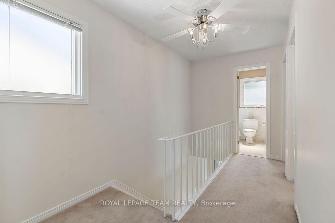
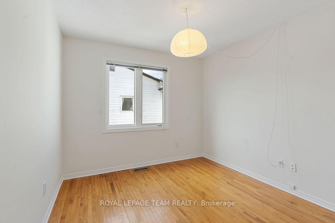
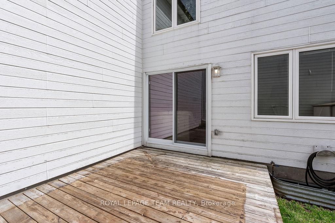
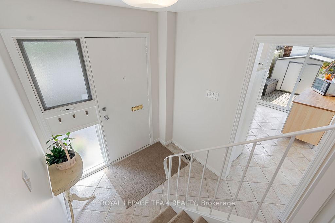
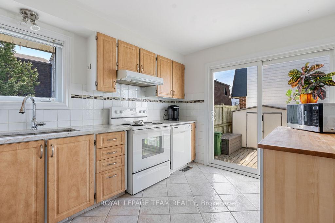
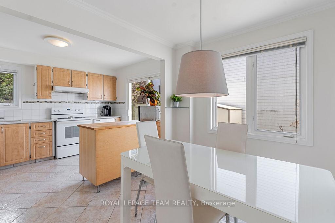















































| Welcome to the family-friendly neighborhood of Wedgewood. This beautiful 3-bedroom, 2-bath garden home is located in the heart of the community, steps from the community pool and parks, making it perfect for enjoying outdoor activities with your loved ones.The property brings warmth and comfort with a favorable floorplan that provides functionality at its best. As you enter, you'll find an inviting entryway that leads you to a beautiful open kitchen. The kitchen boasts plenty of cabinet space and a kitchen island for extra prep space, ensuring you have everything you need to create delicious meals. The kitchen wall was extended to give you a nice open concept entry way to a spacious dining room and brightly lit living space with tons of natural light. Upstairs, you'll discover the primary bedroom with plenty of closet space, 2 additional spacious bedrooms and a renovated bathroom. The basement is finished, giving you great additional living space for family gatherings or recreational activities. Outside, the beautifully landscaped yard includes a deck perfect for family BBQs. The shed is ideal for storing kids' bikes and yard equipment, helping you keep your outdoor space organized and clutter-free.The home is conveniently close to schools, parks, and public transportation, offering easy access to everything you need. And with a fantastic community pool just steps away from the house, you can enjoy refreshing swims and poolside relaxation all summer long. |
| Price | $415,000 |
| Taxes: | $2334.00 |
| Occupancy: | Owner |
| Address: | 3691 Albion Road , Blossom Park - Airport and Area, K1T 1P2, Ottawa |
| Postal Code: | K1T 1P2 |
| Province/State: | Ottawa |
| Directions/Cross Streets: | Albion St S & Goth Ave |
| Level/Floor | Room | Length(ft) | Width(ft) | Descriptions | |
| Room 1 | Main | Dining Ro | 9.97 | 6.99 | |
| Room 2 | Main | Kitchen | 11.97 | 9.97 | |
| Room 3 | Main | Living Ro | 18.99 | 10.56 | |
| Room 4 | Second | Primary B | 16.99 | 10.56 | |
| Room 5 | Second | Bedroom 2 | 9.97 | 9.97 | |
| Room 6 | Second | Bedroom 3 | 9.97 | 8.99 |
| Washroom Type | No. of Pieces | Level |
| Washroom Type 1 | 3 | Second |
| Washroom Type 2 | 2 | Basement |
| Washroom Type 3 | 0 | |
| Washroom Type 4 | 0 | |
| Washroom Type 5 | 0 |
| Total Area: | 0.00 |
| Washrooms: | 2 |
| Heat Type: | Forced Air |
| Central Air Conditioning: | Central Air |
$
%
Years
This calculator is for demonstration purposes only. Always consult a professional
financial advisor before making personal financial decisions.
| Although the information displayed is believed to be accurate, no warranties or representations are made of any kind. |
| ROYAL LEPAGE TEAM REALTY |
- Listing -1 of 0
|
|

Dir:
416-901-9881
Bus:
416-901-8881
Fax:
416-901-9881
| Book Showing | Email a Friend |
Jump To:
At a Glance:
| Type: | Com - Condo Townhouse |
| Area: | Ottawa |
| Municipality: | Blossom Park - Airport and Area |
| Neighbourhood: | 2607 - Sawmill Creek/Timbermill |
| Style: | 2-Storey |
| Lot Size: | x 0.00() |
| Approximate Age: | |
| Tax: | $2,334 |
| Maintenance Fee: | $616.86 |
| Beds: | 3 |
| Baths: | 2 |
| Garage: | 0 |
| Fireplace: | N |
| Air Conditioning: | |
| Pool: |
Locatin Map:
Payment Calculator:

Contact Info
SOLTANIAN REAL ESTATE
Brokerage sharon@soltanianrealestate.com SOLTANIAN REAL ESTATE, Brokerage Independently owned and operated. 175 Willowdale Avenue #100, Toronto, Ontario M2N 4Y9 Office: 416-901-8881Fax: 416-901-9881Cell: 416-901-9881Office LocationFind us on map
Listing added to your favorite list
Looking for resale homes?

By agreeing to Terms of Use, you will have ability to search up to 310222 listings and access to richer information than found on REALTOR.ca through my website.

