$999,000
Available - For Sale
Listing ID: E12109550
22 Independence Driv , Toronto, M1K 3R8, Toronto
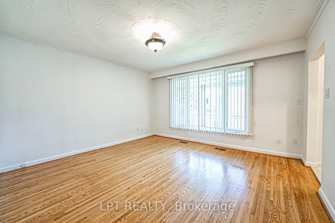

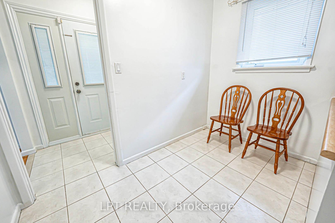
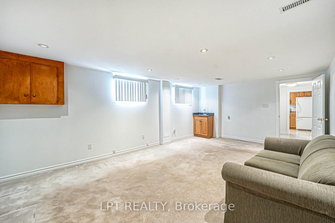

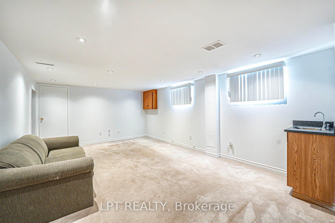
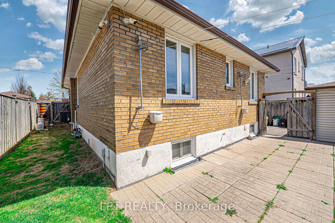
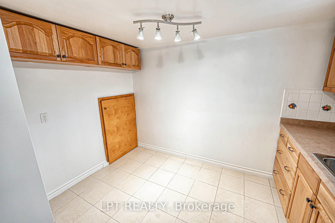
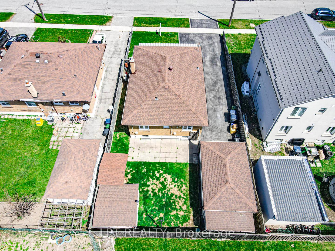
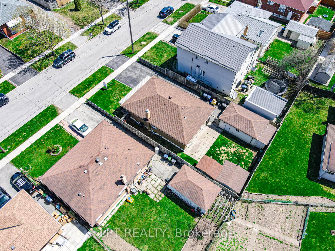
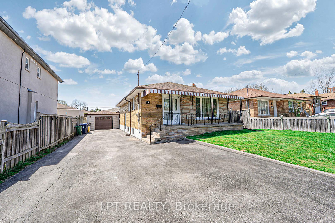
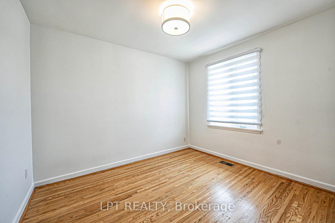
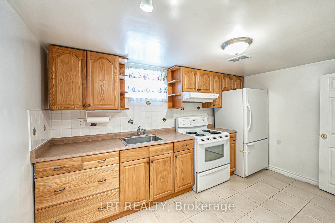
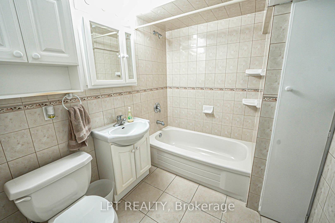

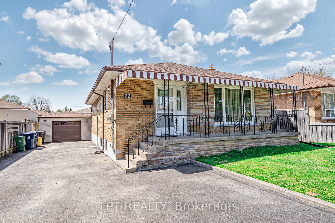
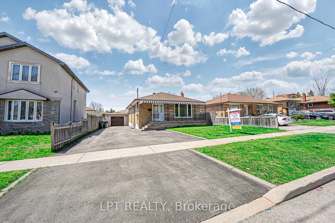
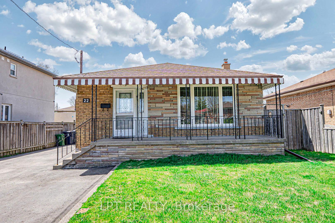
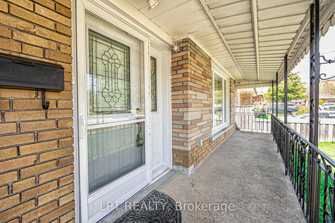
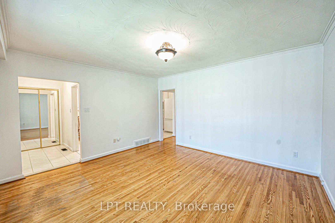
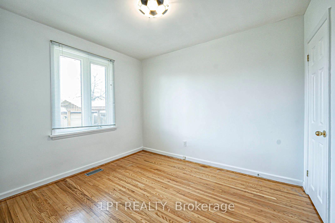
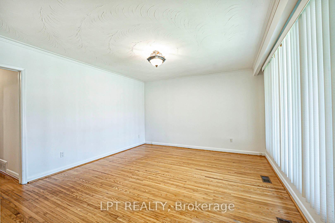
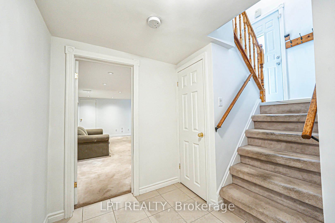
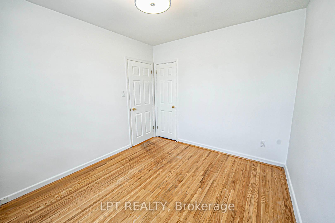
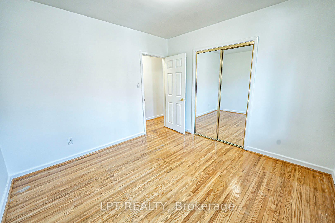
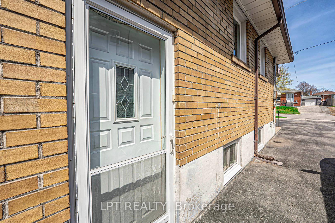
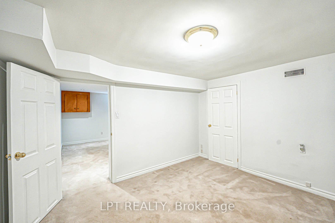
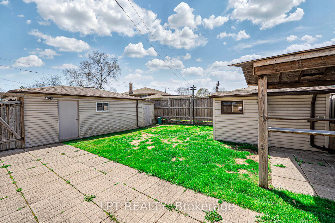
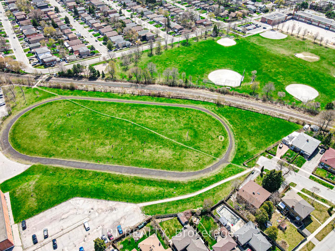
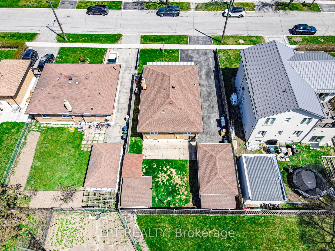
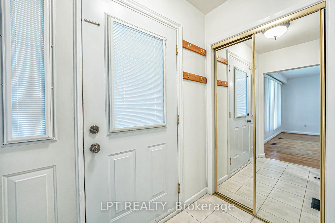
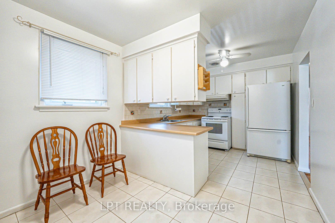
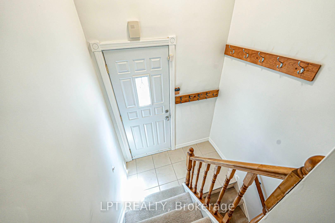
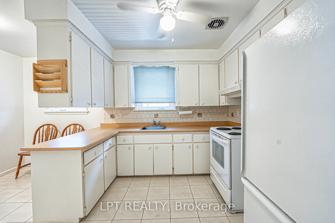
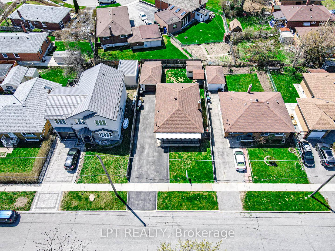
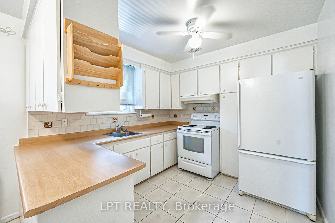
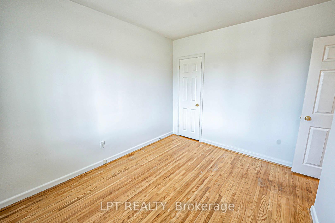

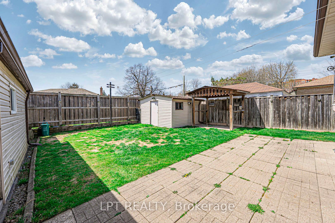
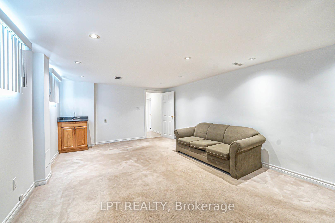
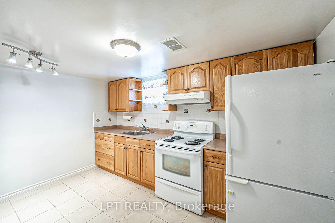
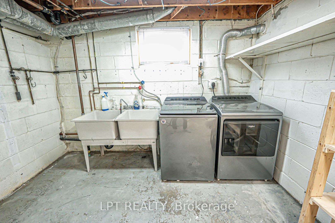
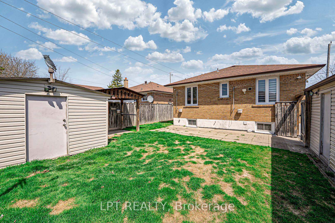
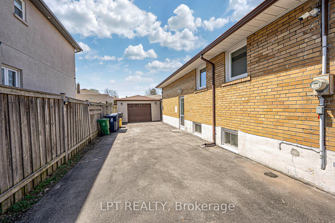
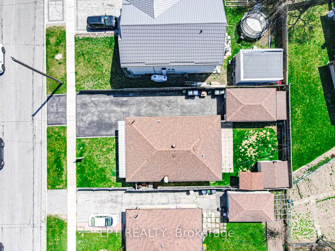
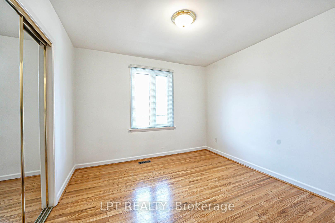
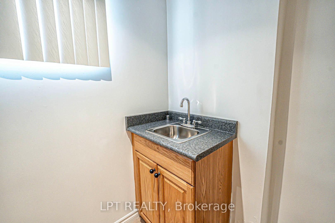

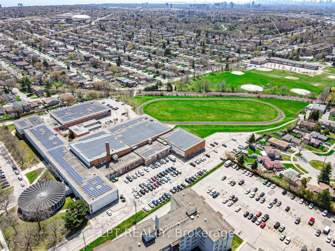

















































| Public Open House Saturday May 3rd & Sunday May 4th From 12:00 To 1:00 PM. Detached Bungalow Located On Quiet Street. Massive Lot At 50.06 Feet By 100.13 Feet. 1,045 Square Feet As Per MPAC. Rental Potential With Basement Kitchen, Living Space, Bedroom, Washroom & Separate Entrance. Bright & Spacious. Newly Painted & Professionally Cleaned. Oversized Detached Garage With Power Garage Door Opener. Plenty Of Parking With 6 Car Driveway. Custom Made BBQ Gazebo & Stonework In Backyard. Privacy Fenced Backyard. Perfect For Entertaining. Interior Features Include: 100 Amp Panel, Hot Water Tank Owned, Central Air Conditioner Is 3 Years Old, High Efficiency Furnace Is 5 Years Old, 8 Camera Security System, Vinyl Casement Windows, Newer Front Door & Side Door. Enjoy Your Morning Coffee On Oversized Veranda. Convenient Location. Steps To Kennedy Station, TTC, Shops, Schools & More. Pre-Listing Inspection Available. Click On 4K Virtual Tour & Don't Miss Out On This Gem. |
| Price | $999,000 |
| Taxes: | $3848.25 |
| Assessment Year: | 2024 |
| Occupancy: | Vacant |
| Address: | 22 Independence Driv , Toronto, M1K 3R8, Toronto |
| Directions/Cross Streets: | Eglinton Ave E & Midland Ave |
| Rooms: | 6 |
| Rooms +: | 3 |
| Bedrooms: | 3 |
| Bedrooms +: | 1 |
| Family Room: | F |
| Basement: | Apartment, Separate Ent |
| Level/Floor | Room | Length(ft) | Width(ft) | Descriptions | |
| Room 1 | Main | Living Ro | 12.6 | 9.51 | |
| Room 2 | Main | Kitchen | 14.56 | 13.19 | |
| Room 3 | Main | Breakfast | 14.56 | 13.19 | Combined w/Kitchen |
| Room 4 | Main | Primary B | 11.15 | 10.76 | |
| Room 5 | Main | Bedroom 2 | 10.82 | 9.54 | |
| Room 6 | Main | Bedroom 3 | 10.76 | 9.68 | |
| Room 7 | Basement | Kitchen | 12.66 | 10.76 | |
| Room 8 | Basement | Recreatio | 19.45 | 12.4 | |
| Room 9 | Basement | Bedroom | 11.81 | 10.73 | Closet |
| Washroom Type | No. of Pieces | Level |
| Washroom Type 1 | 4 | |
| Washroom Type 2 | 4 | |
| Washroom Type 3 | 0 | |
| Washroom Type 4 | 0 | |
| Washroom Type 5 | 0 |
| Total Area: | 0.00 |
| Property Type: | Detached |
| Style: | Bungalow |
| Exterior: | Brick |
| Garage Type: | Detached |
| Drive Parking Spaces: | 5 |
| Pool: | None |
| Approximatly Square Footage: | 700-1100 |
| CAC Included: | N |
| Water Included: | N |
| Cabel TV Included: | N |
| Common Elements Included: | N |
| Heat Included: | N |
| Parking Included: | N |
| Condo Tax Included: | N |
| Building Insurance Included: | N |
| Fireplace/Stove: | N |
| Heat Type: | Forced Air |
| Central Air Conditioning: | Central Air |
| Central Vac: | N |
| Laundry Level: | Syste |
| Ensuite Laundry: | F |
| Sewers: | Sewer |
$
%
Years
This calculator is for demonstration purposes only. Always consult a professional
financial advisor before making personal financial decisions.
| Although the information displayed is believed to be accurate, no warranties or representations are made of any kind. |
| LPT REALTY |
- Listing -1 of 0
|
|

Dir:
416-901-9881
Bus:
416-901-8881
Fax:
416-901-9881
| Virtual Tour | Book Showing | Email a Friend |
Jump To:
At a Glance:
| Type: | Freehold - Detached |
| Area: | Toronto |
| Municipality: | Toronto E04 |
| Neighbourhood: | Kennedy Park |
| Style: | Bungalow |
| Lot Size: | x 100.13(Feet) |
| Approximate Age: | |
| Tax: | $3,848.25 |
| Maintenance Fee: | $0 |
| Beds: | 3+1 |
| Baths: | 2 |
| Garage: | 0 |
| Fireplace: | N |
| Air Conditioning: | |
| Pool: | None |
Locatin Map:
Payment Calculator:

Contact Info
SOLTANIAN REAL ESTATE
Brokerage sharon@soltanianrealestate.com SOLTANIAN REAL ESTATE, Brokerage Independently owned and operated. 175 Willowdale Avenue #100, Toronto, Ontario M2N 4Y9 Office: 416-901-8881Fax: 416-901-9881Cell: 416-901-9881Office LocationFind us on map
Listing added to your favorite list
Looking for resale homes?

By agreeing to Terms of Use, you will have ability to search up to 310222 listings and access to richer information than found on REALTOR.ca through my website.

