$599,900
Available - For Sale
Listing ID: X12118269
915 Cook Cres , Shelburne, L9V 3V1, Dufferin
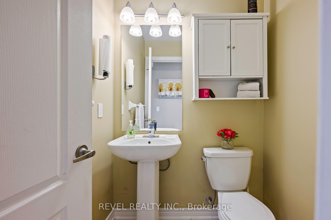
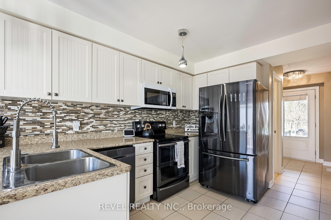
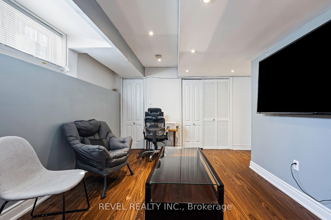
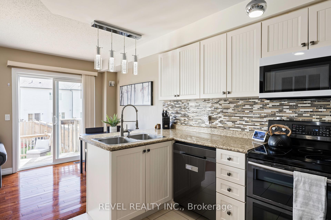
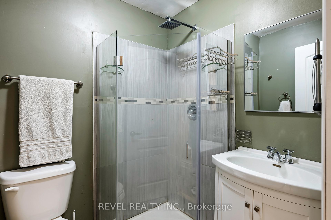
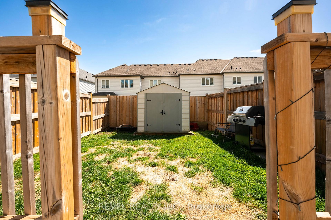
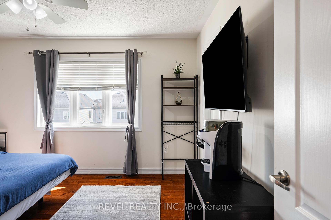
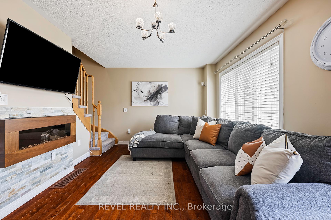
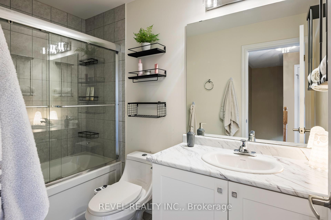

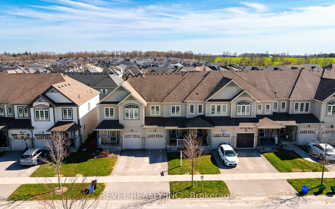
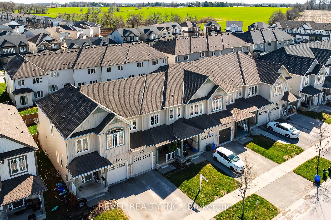
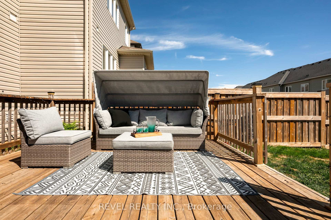
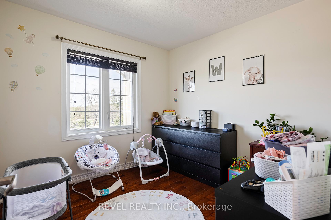
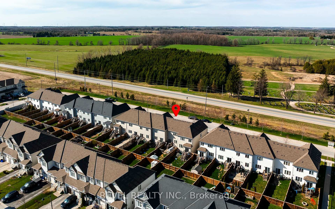
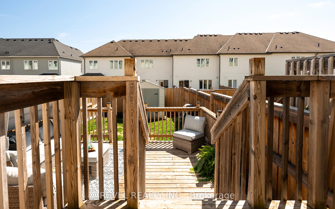
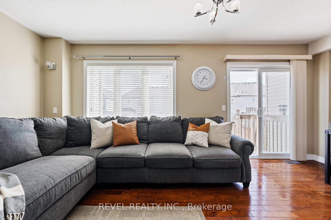
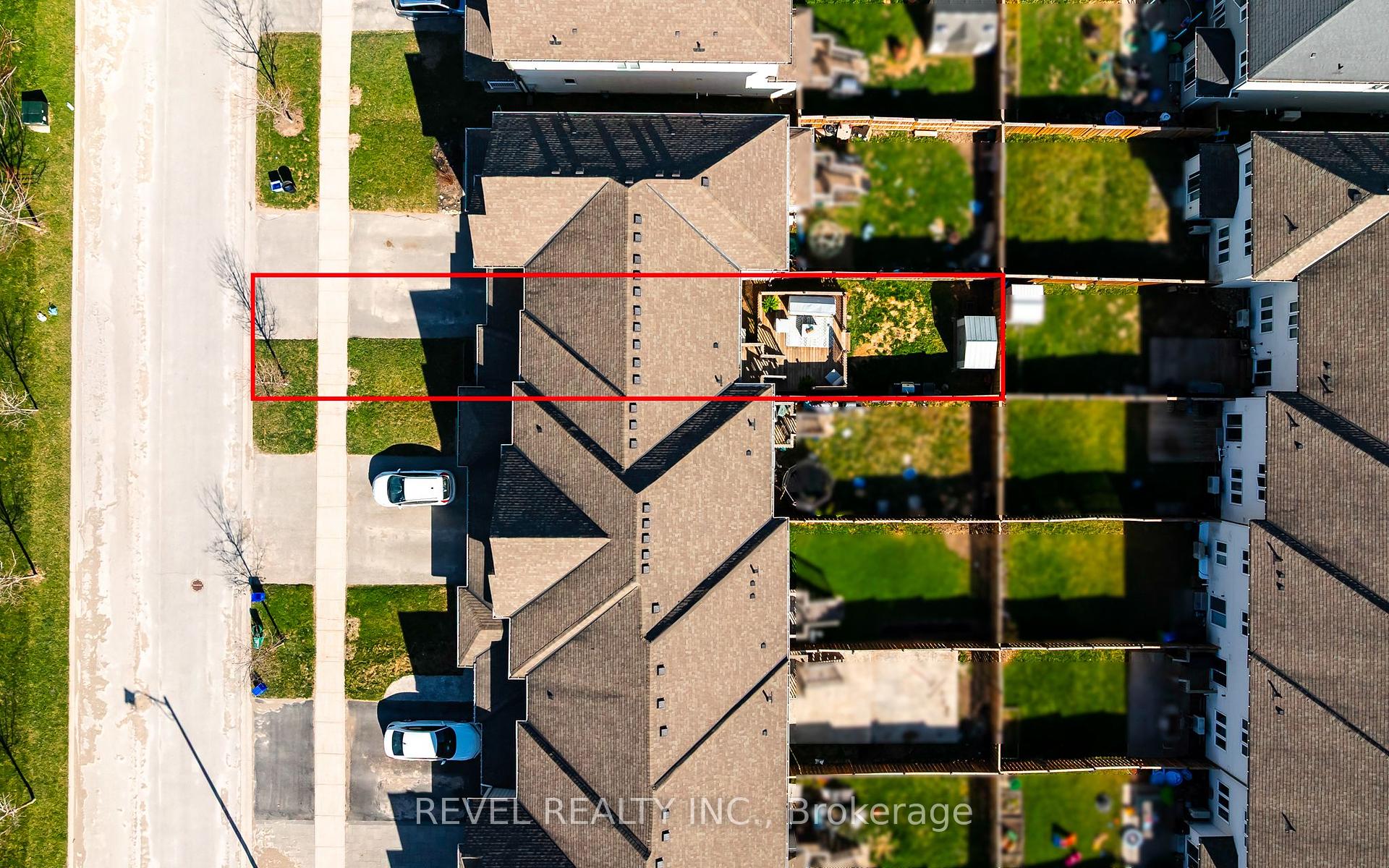
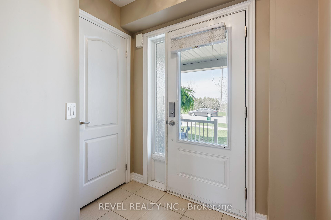
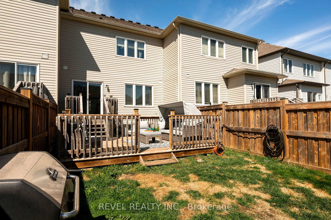

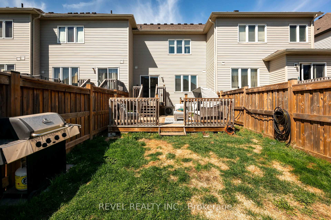
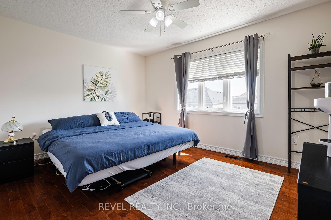
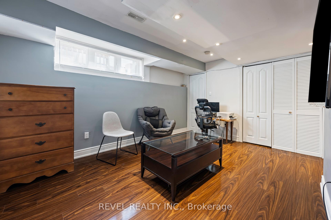
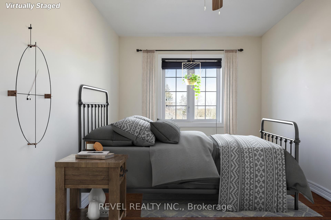
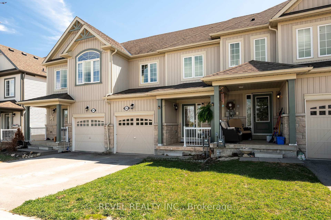
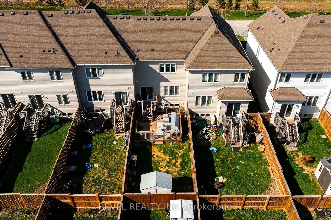
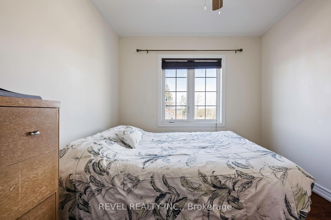
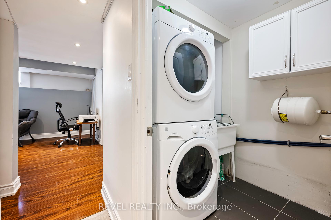
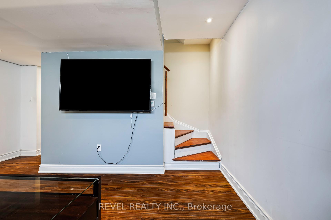
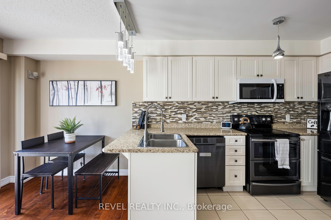
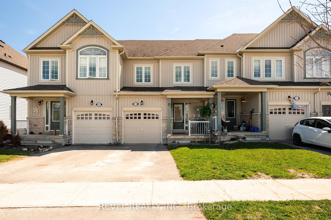
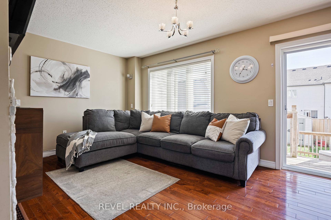
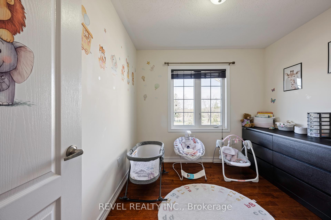
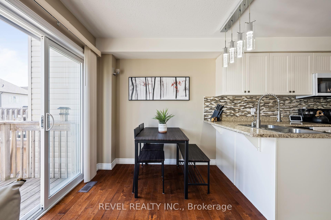

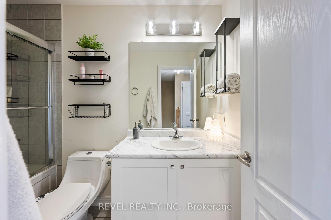
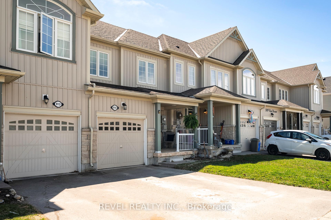
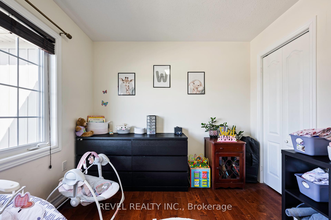
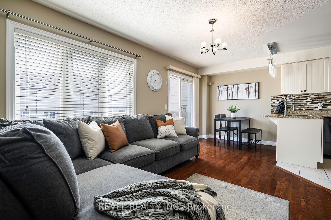
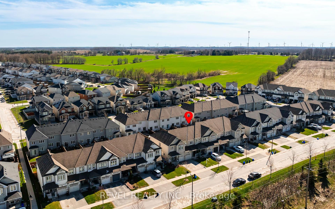
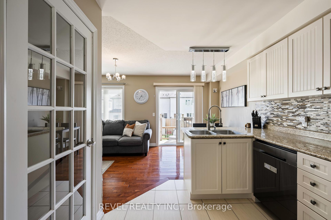
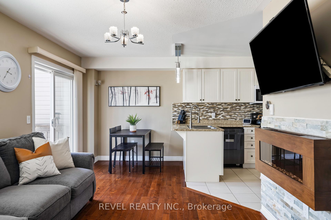
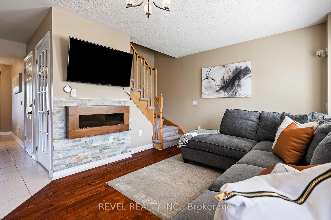
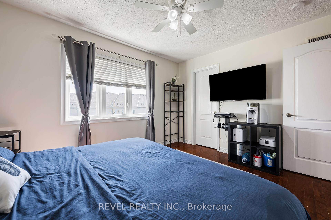
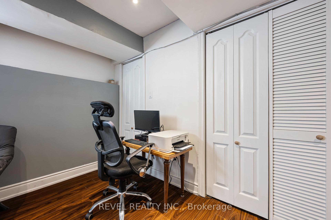
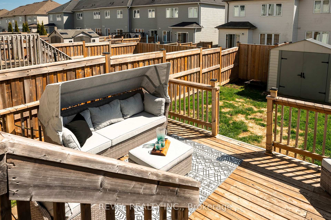
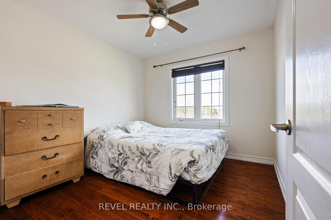
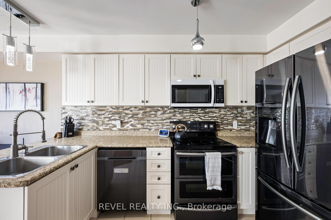
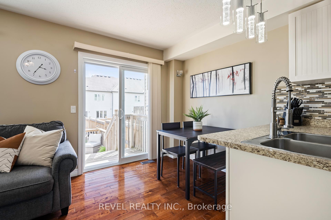
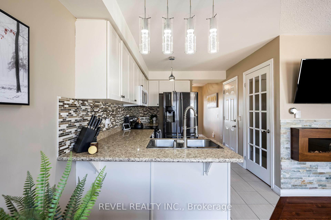



















































| Stylish & Spacious 3-Bedroom Freehold Townhome in a Family-Friendly Shelburne Neighbourhood This well-cared-for 3-bedroom, 2.5-bath townhome is located in one of Shelburne's most welcoming neighbourhoods, perfect for first-time buyers, young families, or anyone looking for low-maintenance living in a growing community. The main floor features hardwood and ceramic tile, with an open-concept layout that's bright and functional. The kitchen offers a walkout to a fully fenced backyard with a two-tier deck, ideal for relaxing, entertaining, or letting the kids and pets play freely. Upstairs, you'll find three comfortable bedrooms and a full 4-piece bathroom. The fully finished basement adds even more versatility, complete with a second full bath, and space for a home office, gym, or playroom. Additional highlights include a single-car garage with inside entry, upgraded lighting throughout, an electric fireplace with stone surround, and stylish details that add warmth and character. An unbeatable location with Tim Hortons just around the corner, parks nearby, and a family-friendly vibe that makes this neighbourhood truly feel like home. Located close to schools, trails, and amenities, 915 Cook Cres. is the kind of home that offers both comfort and convenience with just the right amount of charm. |
| Price | $599,900 |
| Taxes: | $3226.70 |
| Assessment Year: | 2024 |
| Occupancy: | Owner |
| Address: | 915 Cook Cres , Shelburne, L9V 3V1, Dufferin |
| Acreage: | < .50 |
| Directions/Cross Streets: | Hwy 10/ Col. Phillips |
| Rooms: | 7 |
| Rooms +: | 3 |
| Bedrooms: | 3 |
| Bedrooms +: | 0 |
| Family Room: | F |
| Basement: | Full, Finished |
| Level/Floor | Room | Length(ft) | Width(ft) | Descriptions | |
| Room 1 | Main | Kitchen | 8.43 | 11.09 | Ceramic Floor |
| Room 2 | Main | Dining Ro | 5.84 | 7.68 | Hardwood Floor, W/O To Deck |
| Room 3 | Main | Living Ro | 12.82 | 10.76 | Hardwood Floor, Large Window, Electric Fireplace |
| Room 4 | Second | Primary B | 13.32 | 10.59 | Hardwood Floor, Walk-In Closet(s), Large Window |
| Room 5 | Second | Bedroom 2 | 9.25 | 9.91 | Hardwood Floor, Closet, Window |
| Room 6 | Second | Bedroom 3 | 8.99 | 9.25 | Hardwood Floor, Closet, Window |
| Room 7 | Basement | Recreatio | 14.17 | 13.32 |
| Washroom Type | No. of Pieces | Level |
| Washroom Type 1 | 2 | Main |
| Washroom Type 2 | 4 | Second |
| Washroom Type 3 | 3 | Basement |
| Washroom Type 4 | 0 | |
| Washroom Type 5 | 0 |
| Total Area: | 0.00 |
| Property Type: | Att/Row/Townhouse |
| Style: | 2-Storey |
| Exterior: | Vinyl Siding, Stone |
| Garage Type: | Built-In |
| (Parking/)Drive: | Private |
| Drive Parking Spaces: | 1 |
| Park #1 | |
| Parking Type: | Private |
| Park #2 | |
| Parking Type: | Private |
| Pool: | None |
| Other Structures: | Shed |
| Approximatly Square Footage: | 700-1100 |
| Property Features: | School, Rec./Commun.Centre |
| CAC Included: | N |
| Water Included: | N |
| Cabel TV Included: | N |
| Common Elements Included: | N |
| Heat Included: | N |
| Parking Included: | N |
| Condo Tax Included: | N |
| Building Insurance Included: | N |
| Fireplace/Stove: | N |
| Heat Type: | Forced Air |
| Central Air Conditioning: | Central Air |
| Central Vac: | N |
| Laundry Level: | Syste |
| Ensuite Laundry: | F |
| Sewers: | Sewer |
| Utilities-Cable: | A |
| Utilities-Hydro: | Y |
$
%
Years
This calculator is for demonstration purposes only. Always consult a professional
financial advisor before making personal financial decisions.
| Although the information displayed is believed to be accurate, no warranties or representations are made of any kind. |
| REVEL REALTY INC. |
- Listing -1 of 0
|
|

Dir:
416-901-9881
Bus:
416-901-8881
Fax:
416-901-9881
| Book Showing | Email a Friend |
Jump To:
At a Glance:
| Type: | Freehold - Att/Row/Townhouse |
| Area: | Dufferin |
| Municipality: | Shelburne |
| Neighbourhood: | Shelburne |
| Style: | 2-Storey |
| Lot Size: | x 101.71(Feet) |
| Approximate Age: | |
| Tax: | $3,226.7 |
| Maintenance Fee: | $0 |
| Beds: | 3 |
| Baths: | 3 |
| Garage: | 0 |
| Fireplace: | N |
| Air Conditioning: | |
| Pool: | None |
Locatin Map:
Payment Calculator:

Contact Info
SOLTANIAN REAL ESTATE
Brokerage sharon@soltanianrealestate.com SOLTANIAN REAL ESTATE, Brokerage Independently owned and operated. 175 Willowdale Avenue #100, Toronto, Ontario M2N 4Y9 Office: 416-901-8881Fax: 416-901-9881Cell: 416-901-9881Office LocationFind us on map
Listing added to your favorite list
Looking for resale homes?

By agreeing to Terms of Use, you will have ability to search up to 310779 listings and access to richer information than found on REALTOR.ca through my website.

