$479,900
Available - For Sale
Listing ID: X12119086
49 Rollins Stre , Centre Hastings, K0K 2K0, Hastings
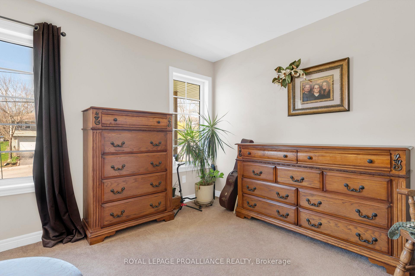
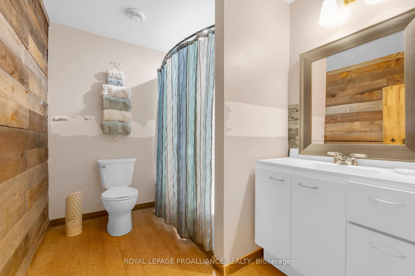
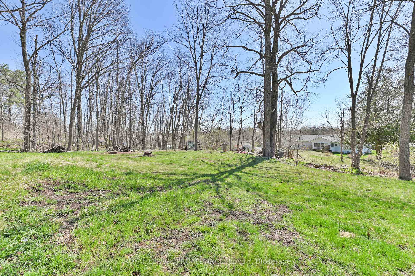
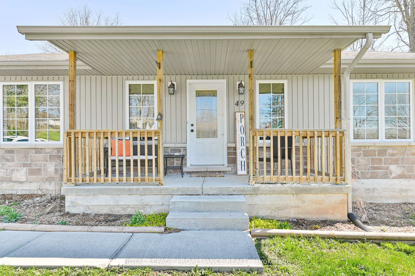
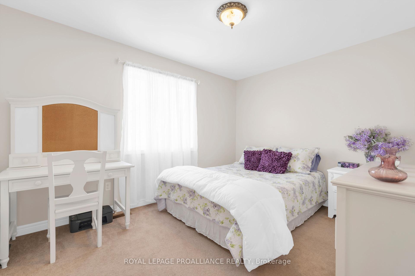
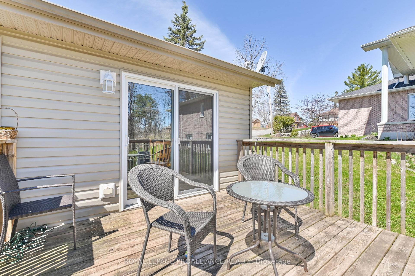
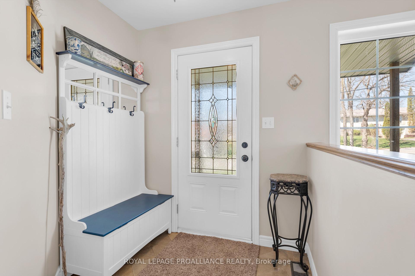
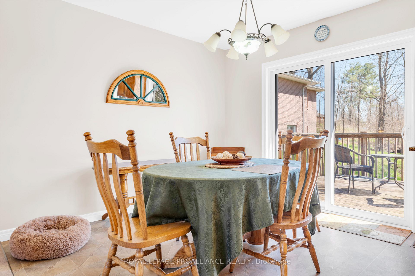
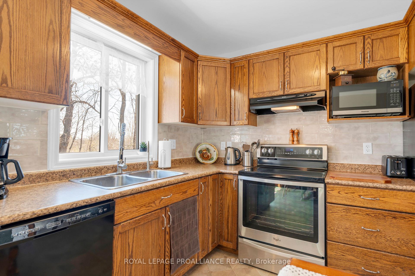
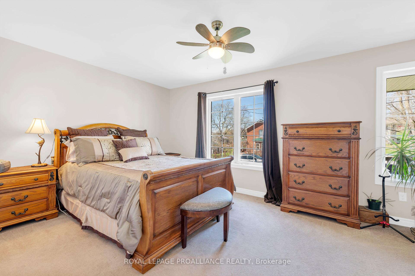
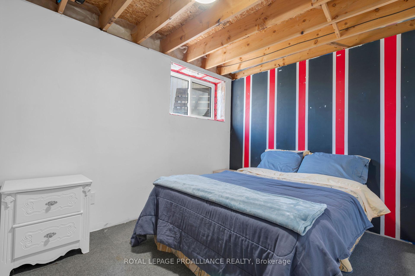
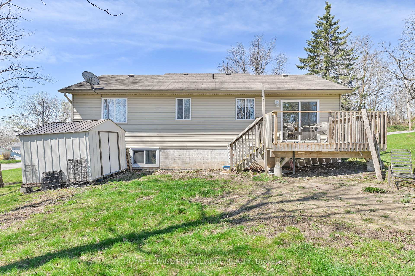
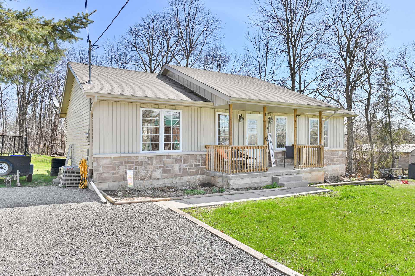
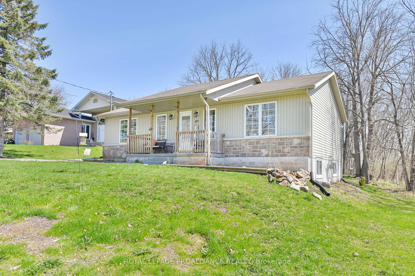
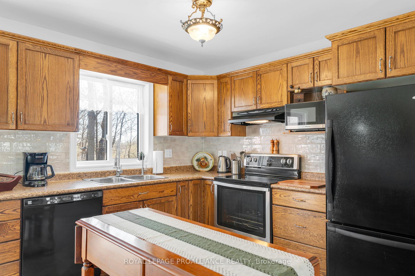

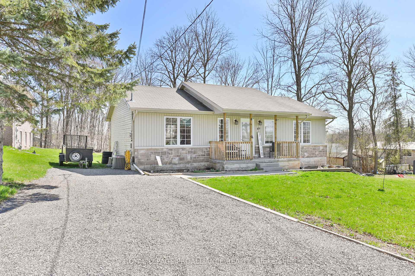
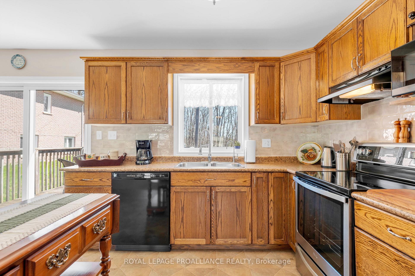
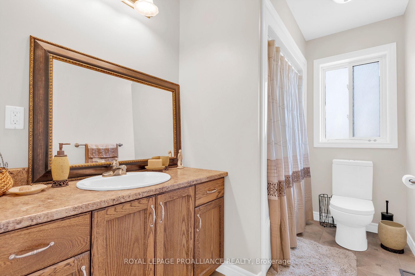
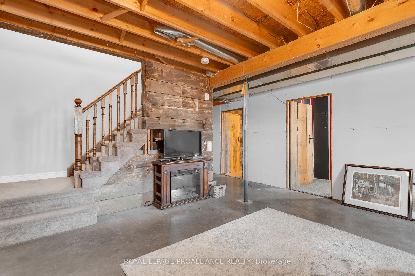
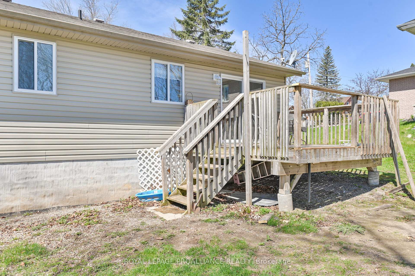
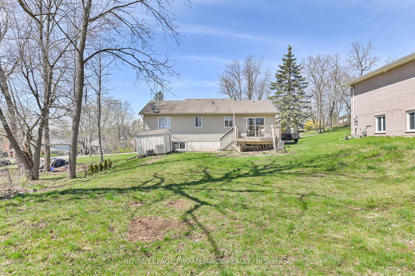
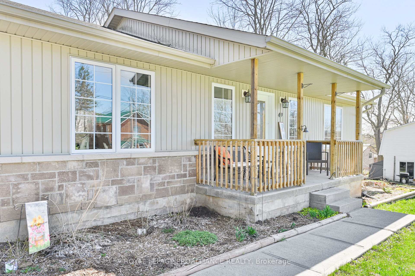
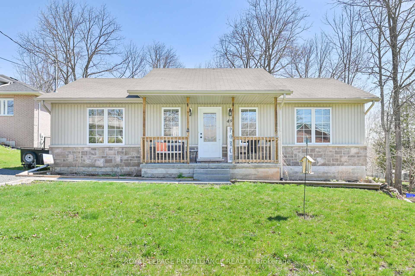
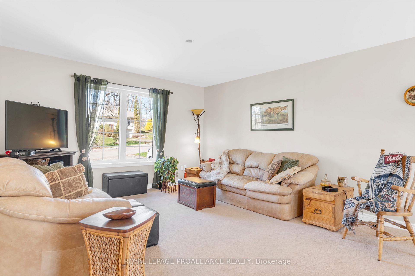
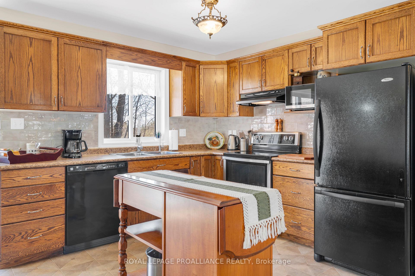
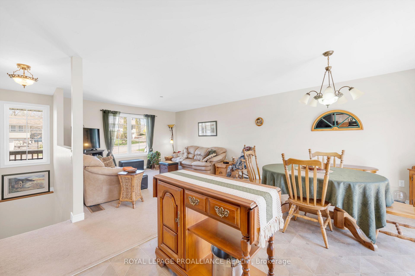
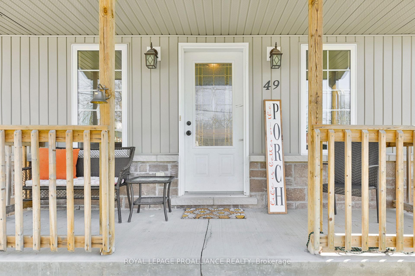
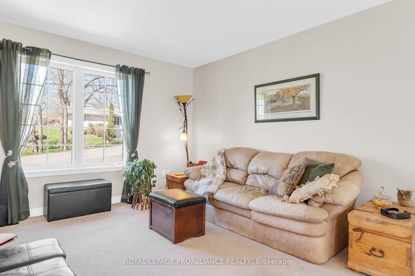
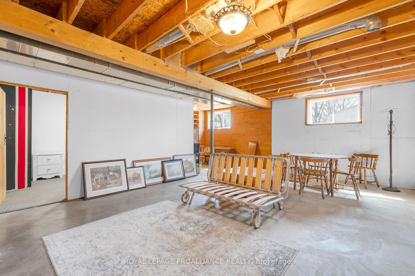
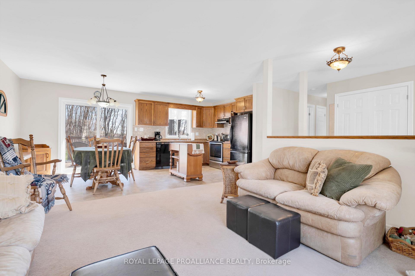































| Check out this warm and welcoming bungalow tucked away on a quiet street in the heart of Madoc. This home offers the flexibility of full main floor living which features 2 bedrooms + full bath + main floor laundry and it is flexible enough to be a family home with partially finished basement featuring 2 bedrooms, 1 bath and a second laundry hook up in the basement for those who prefer more space. Perfectly positioned for convenience and comfort, this home is within walking distance to the school, grocery store, Centre Hastings Park, skate park, and splash padmaking it ideal for families or anyone looking to stay connected to the community. Enjoy your morning coffee on the covered front porch and entertain on the rear deck, complete with a natural gas hookup for BBQ season. The full basement is partially finished, offering room to expand your living space, create a rec room, or add a home office. With natural gas service, a functional layout, and a great in-town location, this property is packed with potential. |
| Price | $479,900 |
| Taxes: | $2614.67 |
| Occupancy: | Owner |
| Address: | 49 Rollins Stre , Centre Hastings, K0K 2K0, Hastings |
| Acreage: | < .50 |
| Directions/Cross Streets: | Rollins St & Seymour St |
| Rooms: | 9 |
| Bedrooms: | 2 |
| Bedrooms +: | 2 |
| Family Room: | F |
| Basement: | Full, Partially Fi |
| Level/Floor | Room | Length(ft) | Width(ft) | Descriptions | |
| Room 1 | Main | Living Ro | 13.97 | 12.99 | |
| Room 2 | Main | Kitchen | 18.89 | 9.97 | |
| Room 3 | Main | Bedroom | 16.66 | 10.99 | |
| Room 4 | Main | Bedroom 2 | 12.5 | 9.97 | |
| Room 5 | Main | Bathroom | 5.31 | 10.99 | |
| Room 6 | Basement | Recreatio | 14.99 | 22.63 | |
| Room 7 | Basement | Utility R | 10.5 | 12.73 | |
| Room 8 | Basement | Bathroom | 8.89 | 6.59 | |
| Room 9 | Basement | Bedroom 3 | 8.66 | 12.43 | |
| Room 10 | Basement | Bedroom 4 | 13.28 | 11.94 |
| Washroom Type | No. of Pieces | Level |
| Washroom Type 1 | 4 | Main |
| Washroom Type 2 | 4 | Basement |
| Washroom Type 3 | 0 | |
| Washroom Type 4 | 0 | |
| Washroom Type 5 | 0 |
| Total Area: | 0.00 |
| Property Type: | Detached |
| Style: | Bungalow |
| Exterior: | Brick |
| Garage Type: | None |
| (Parking/)Drive: | Private |
| Drive Parking Spaces: | 4 |
| Park #1 | |
| Parking Type: | Private |
| Park #2 | |
| Parking Type: | Private |
| Pool: | None |
| Other Structures: | Garden Shed |
| Approximatly Square Footage: | 700-1100 |
| Property Features: | Arts Centre, Golf |
| CAC Included: | N |
| Water Included: | N |
| Cabel TV Included: | N |
| Common Elements Included: | N |
| Heat Included: | N |
| Parking Included: | N |
| Condo Tax Included: | N |
| Building Insurance Included: | N |
| Fireplace/Stove: | N |
| Heat Type: | Forced Air |
| Central Air Conditioning: | Central Air |
| Central Vac: | N |
| Laundry Level: | Syste |
| Ensuite Laundry: | F |
| Sewers: | Sewer |
| Utilities-Cable: | Y |
| Utilities-Hydro: | Y |
$
%
Years
This calculator is for demonstration purposes only. Always consult a professional
financial advisor before making personal financial decisions.
| Although the information displayed is believed to be accurate, no warranties or representations are made of any kind. |
| ROYAL LEPAGE PROALLIANCE REALTY |
- Listing -1 of 0
|
|

Dir:
416-901-9881
Bus:
416-901-8881
Fax:
416-901-9881
| Virtual Tour | Book Showing | Email a Friend |
Jump To:
At a Glance:
| Type: | Freehold - Detached |
| Area: | Hastings |
| Municipality: | Centre Hastings |
| Neighbourhood: | Centre Hastings |
| Style: | Bungalow |
| Lot Size: | x 225.84(Feet) |
| Approximate Age: | |
| Tax: | $2,614.67 |
| Maintenance Fee: | $0 |
| Beds: | 2+2 |
| Baths: | 2 |
| Garage: | 0 |
| Fireplace: | N |
| Air Conditioning: | |
| Pool: | None |
Locatin Map:
Payment Calculator:

Contact Info
SOLTANIAN REAL ESTATE
Brokerage sharon@soltanianrealestate.com SOLTANIAN REAL ESTATE, Brokerage Independently owned and operated. 175 Willowdale Avenue #100, Toronto, Ontario M2N 4Y9 Office: 416-901-8881Fax: 416-901-9881Cell: 416-901-9881Office LocationFind us on map
Listing added to your favorite list
Looking for resale homes?

By agreeing to Terms of Use, you will have ability to search up to 310779 listings and access to richer information than found on REALTOR.ca through my website.

