$599,000
Available - For Sale
Listing ID: X12092818
2605 County Road , Brighton, K0K 1R0, Northumberland
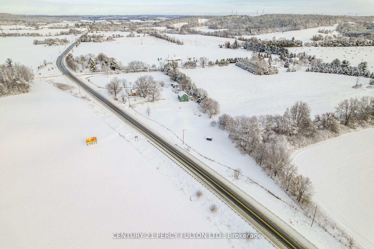
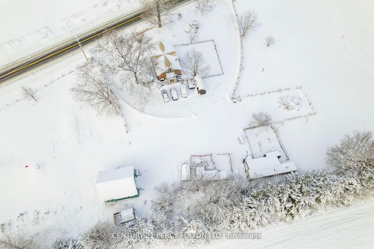
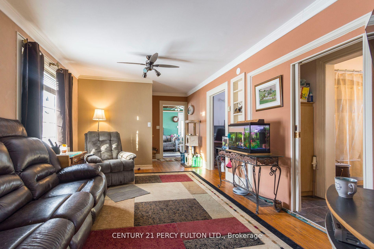
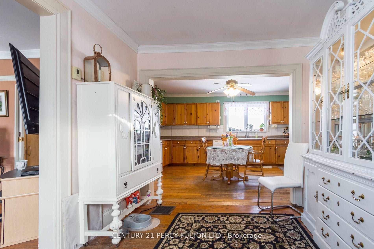
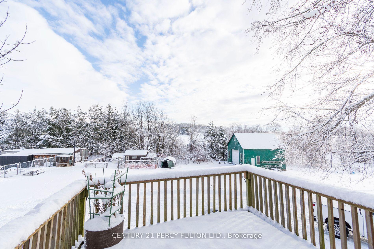
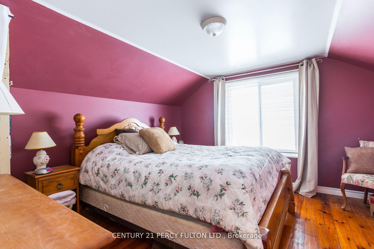
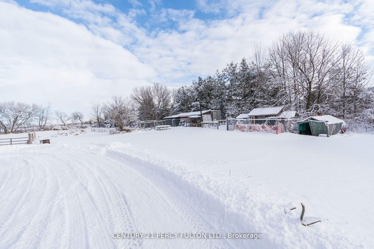
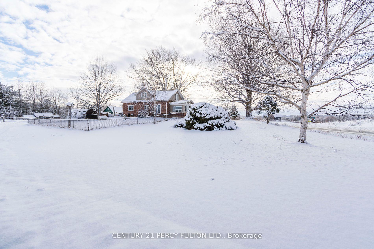
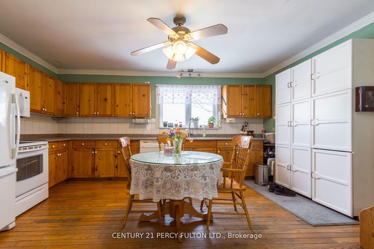
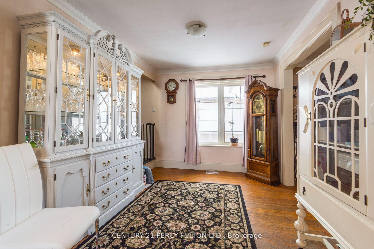
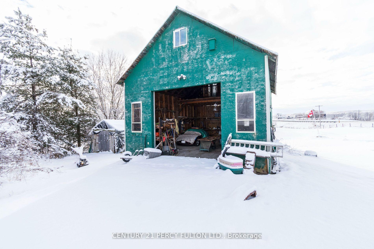
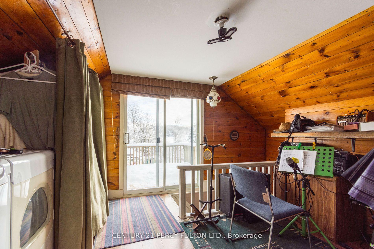
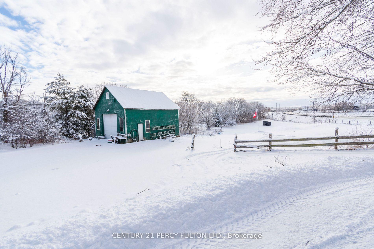
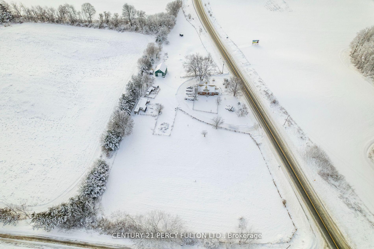
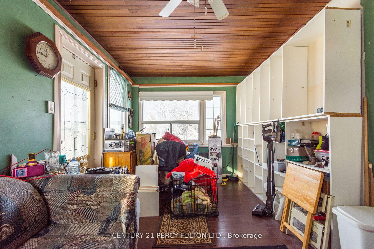
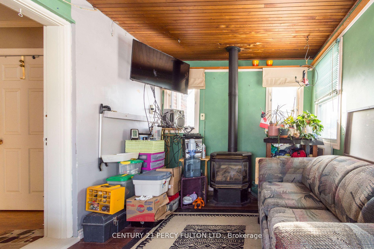
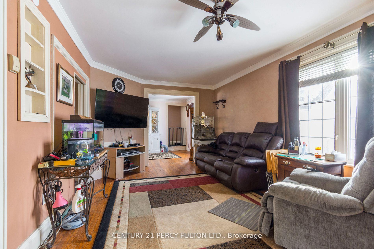
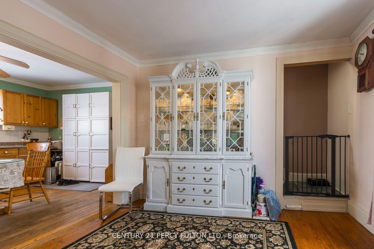
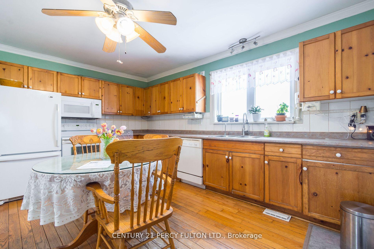
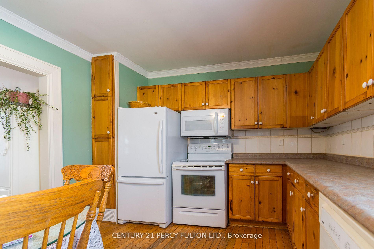
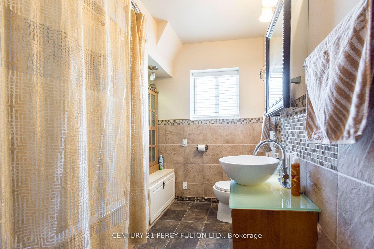
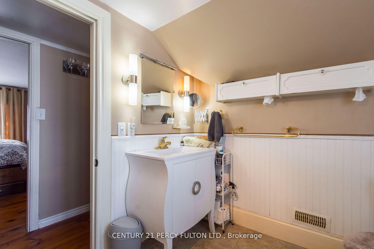
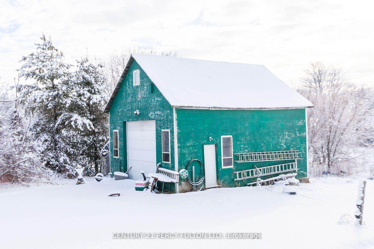
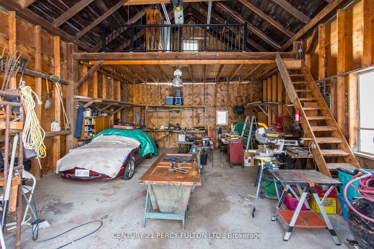
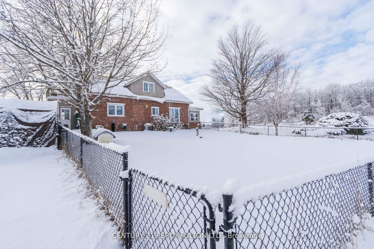
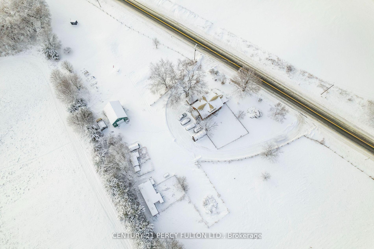
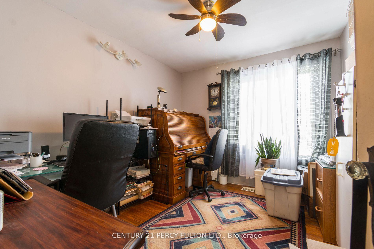
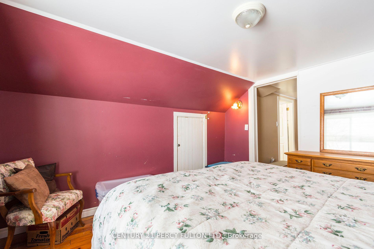
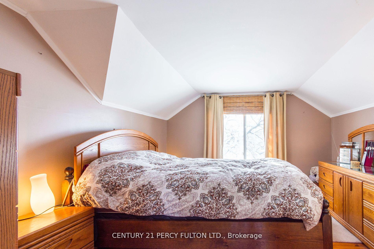
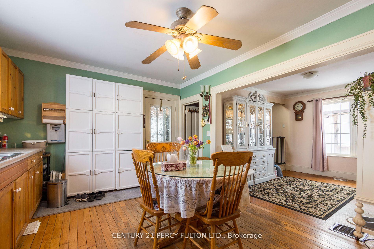
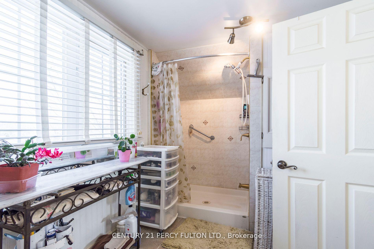
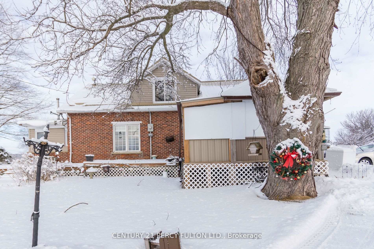
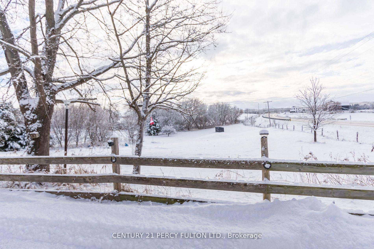
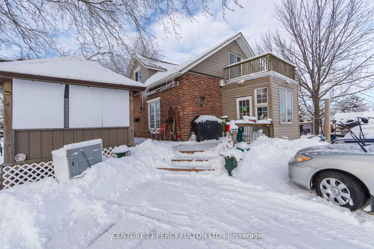
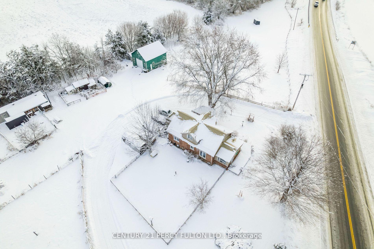
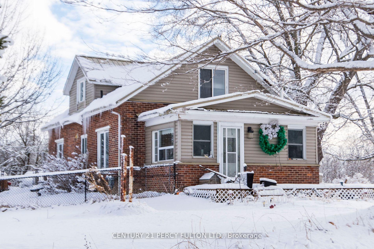
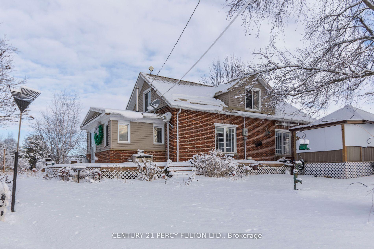





































| Escape to this breathtaking, upgraded 1.5-storey brick home on a 3.277-acre estate offers panoramic countryside views. Imagine relaxing in the sun-drenched family room, warmed by the added fireplace, with hardwood flooring flowing throughout the main and second floors. The spacious layout features 3 bedrooms plus a den, perfect for a home office or quiet reading room, and features new vanities in the full bathrooms. The upgraded kitchen offers a pantry and cupboards, creating a chef's dream. Step out from the den onto the spacious terrace and soak in the tranquility of your private oasis, complete with a new gazebo for outdoor enjoyment. A converted barn with an overhead door provides a 4-car garage that also fits a truck, plus ample driveway parking for 5 more vehicles. This property is perfect for growing families, nature enthusiasts, those seeking a peaceful escape from the city, hobby farmers (imagine the satisfaction of growing your own vegetables, a wonderful way to distance yourself from high grocery prices), and individuals or couples who value space, privacy, and outdoor activities. It's also ideal for those who need convenient access to the Greater Toronto Area while enjoying a rural lifestyle. |
| Price | $599,000 |
| Taxes: | $1976.06 |
| Occupancy: | Owner |
| Address: | 2605 County Road , Brighton, K0K 1R0, Northumberland |
| Acreage: | 2-4.99 |
| Directions/Cross Streets: | County Rd 30 and Towerline |
| Rooms: | 10 |
| Bedrooms: | 3 |
| Bedrooms +: | 1 |
| Family Room: | T |
| Basement: | Partial Base |
| Level/Floor | Room | Length(ft) | Width(ft) | Descriptions | |
| Room 1 | Main | Kitchen | 11.18 | 16.4 | B/I Appliances, Hardwood Floor, Pantry |
| Room 2 | Lower | Dining Ro | 11.45 | 9.54 | Combined w/Kitchen, Hardwood Floor, Large Window |
| Room 3 | Main | Living Ro | 11.38 | 21.94 | Combined w/Dining, Hardwood Floor, Large Window |
| Room 4 | Main | Family Ro | 17.58 | 9.15 | Combined w/Living, Laminate, Fireplace |
| Room 5 | Main | Bathroom | 8.23 | 7.35 | B/I Vanity, Linoleum, 4 Pc Bath |
| Room 6 | Main | Bedroom 3 | 11.22 | 10.04 | Large Window, Hardwood Floor, Closet |
| Room 7 | Second | Bedroom | 11.91 | 11.12 | Large Window, Hardwood Floor, Closet |
| Room 8 | Second | Bedroom 2 | 11.74 | 11.61 | Large Window, Hardwood Floor, Closet |
| Room 9 | Second | Bathroom | 7.15 | 11.05 | B/I Vanity, Ceramic Floor, 3 Pc Bath |
| Room 10 | Second | Den | 13.84 | 11.51 | Combined w/Laundry, Hardwood Floor, W/O To Terrace |
| Washroom Type | No. of Pieces | Level |
| Washroom Type 1 | 4 | Main |
| Washroom Type 2 | 3 | Second |
| Washroom Type 3 | 0 | |
| Washroom Type 4 | 0 | |
| Washroom Type 5 | 0 |
| Total Area: | 0.00 |
| Approximatly Age: | 51-99 |
| Property Type: | Detached |
| Style: | 1 1/2 Storey |
| Exterior: | Brick |
| Garage Type: | Detached |
| (Parking/)Drive: | Available, |
| Drive Parking Spaces: | 5 |
| Park #1 | |
| Parking Type: | Available, |
| Park #2 | |
| Parking Type: | Available |
| Park #3 | |
| Parking Type: | Private |
| Pool: | None |
| Approximatly Age: | 51-99 |
| Approximatly Square Footage: | 1500-2000 |
| Property Features: | Fenced Yard, Golf |
| CAC Included: | N |
| Water Included: | N |
| Cabel TV Included: | N |
| Common Elements Included: | N |
| Heat Included: | N |
| Parking Included: | N |
| Condo Tax Included: | N |
| Building Insurance Included: | N |
| Fireplace/Stove: | Y |
| Heat Type: | Forced Air |
| Central Air Conditioning: | Central Air |
| Central Vac: | Y |
| Laundry Level: | Syste |
| Ensuite Laundry: | F |
| Sewers: | Septic |
| Water: | Drilled W |
| Water Supply Types: | Drilled Well |
| Utilities-Cable: | A |
| Utilities-Hydro: | A |
$
%
Years
This calculator is for demonstration purposes only. Always consult a professional
financial advisor before making personal financial decisions.
| Although the information displayed is believed to be accurate, no warranties or representations are made of any kind. |
| CENTURY 21 PERCY FULTON LTD. |
- Listing -1 of 0
|
|

Dir:
416-901-9881
Bus:
416-901-8881
Fax:
416-901-9881
| Virtual Tour | Book Showing | Email a Friend |
Jump To:
At a Glance:
| Type: | Freehold - Detached |
| Area: | Northumberland |
| Municipality: | Brighton |
| Neighbourhood: | Brighton |
| Style: | 1 1/2 Storey |
| Lot Size: | x 288.69(Feet) |
| Approximate Age: | 51-99 |
| Tax: | $1,976.06 |
| Maintenance Fee: | $0 |
| Beds: | 3+1 |
| Baths: | 2 |
| Garage: | 0 |
| Fireplace: | Y |
| Air Conditioning: | |
| Pool: | None |
Locatin Map:
Payment Calculator:

Contact Info
SOLTANIAN REAL ESTATE
Brokerage sharon@soltanianrealestate.com SOLTANIAN REAL ESTATE, Brokerage Independently owned and operated. 175 Willowdale Avenue #100, Toronto, Ontario M2N 4Y9 Office: 416-901-8881Fax: 416-901-9881Cell: 416-901-9881Office LocationFind us on map
Listing added to your favorite list
Looking for resale homes?

By agreeing to Terms of Use, you will have ability to search up to 310779 listings and access to richer information than found on REALTOR.ca through my website.

