$749,900
Available - For Sale
Listing ID: N12118277
272 Crestwood Driv , Georgina, L4P 1H6, York
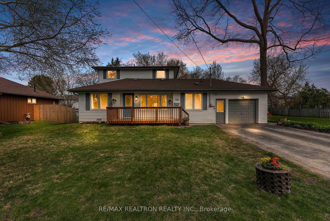
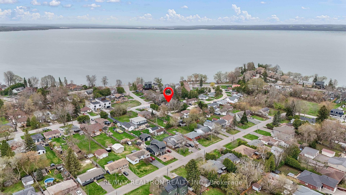
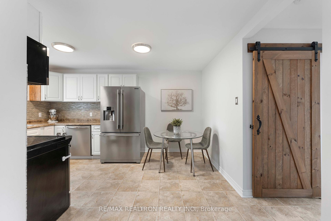
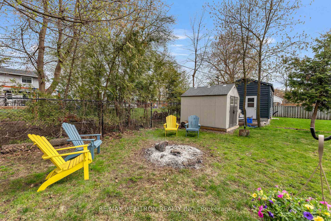
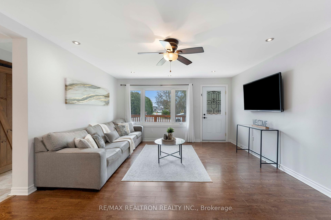
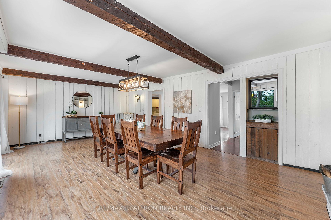

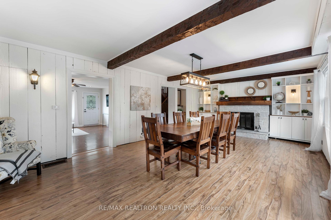
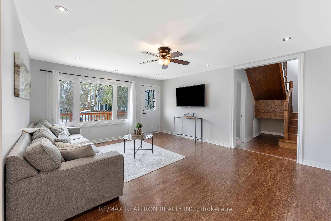
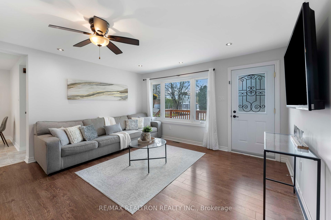
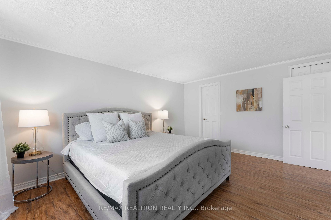
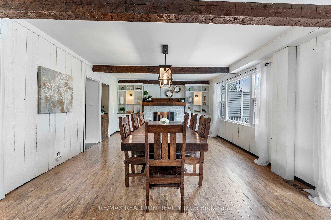
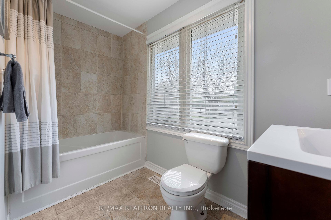

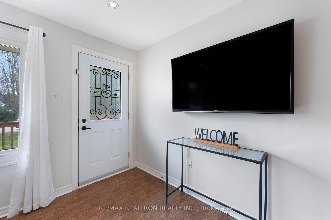
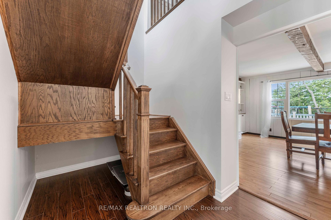
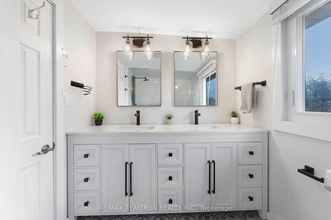
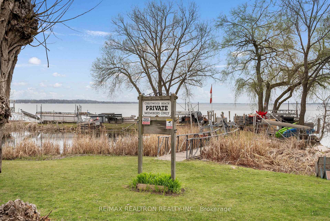
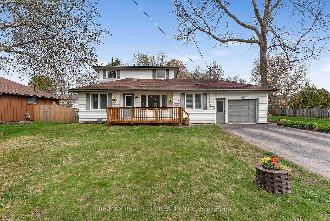
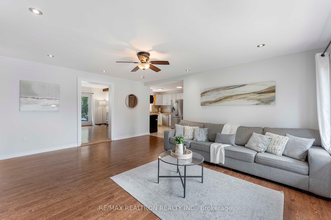
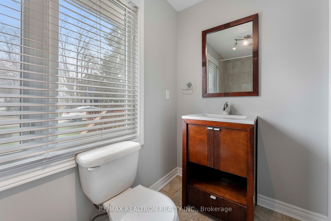
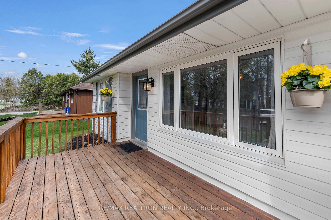
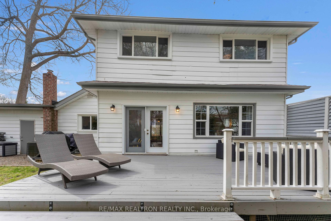
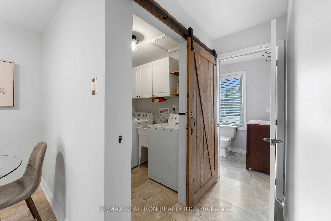
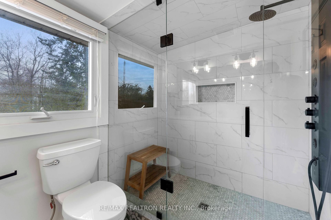
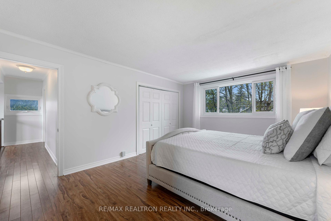
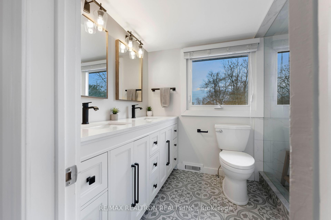
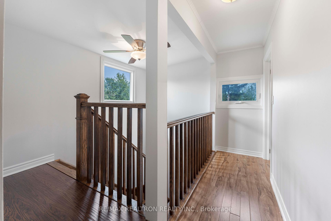
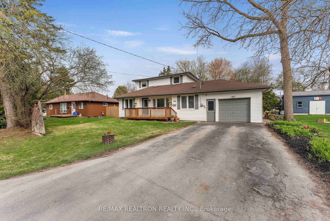
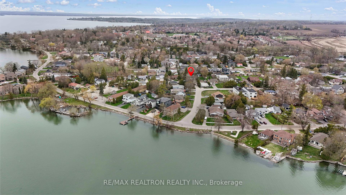
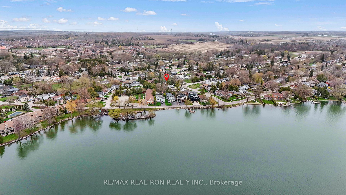
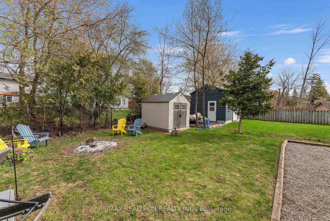
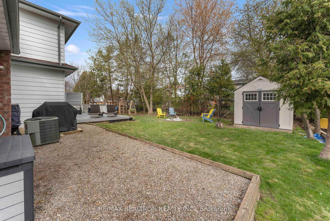
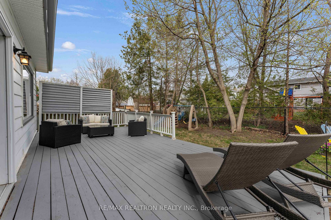
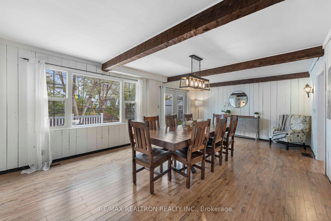
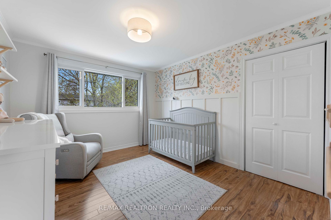
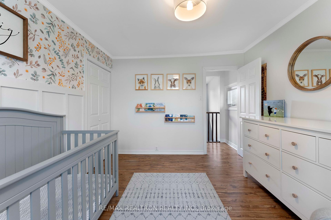
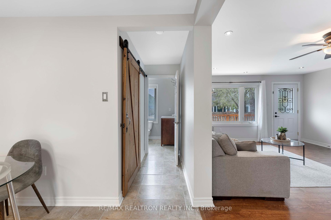
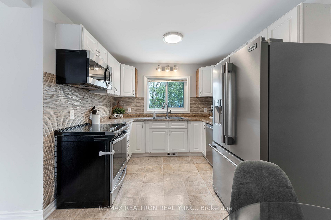
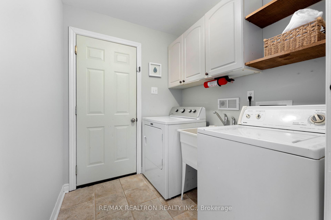
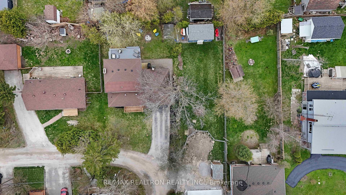
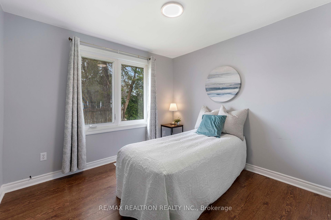
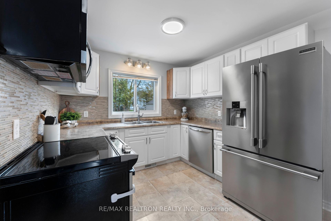
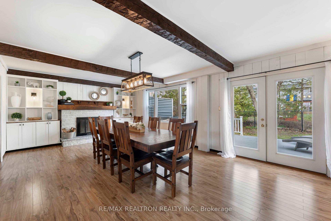
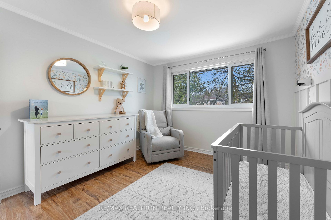
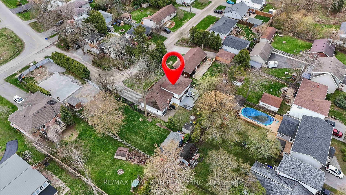
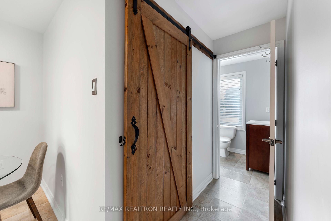
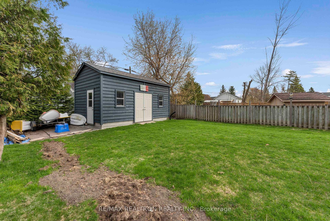
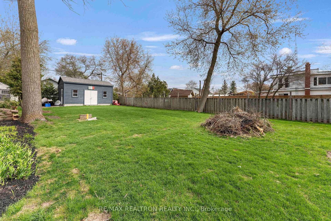

















































| Welcome to this beautifully maintained 3-Bed & 2-Bath home offering comfort, space, and prime location just steps from the shores of Lake Simcoe. Nestled on a generous 62 frontage lot, this property features a large backyard perfect for entertaining with a fire pit and a walkout to a spacious deck ideal for gatherings. Inside, the freshly painted main floor and primary bedroom create a bright, welcoming atmosphere. Enjoy cozy evenings by the wood-burning fireplace framed with custom built-in shelves and accented by warm wood beams that add rustic charm. The spacious bedrooms include a luxurious primary suite with a walk-in closet and a newly renovated 4-pcs ensuite featuring a sleek glass shower. Enjoy deeded access to private beach via membership to Crestwood Beach Association at approximately $60 per year. Additional highlights include main floor laundry for convenience, an attached garage with direct interior access, and plenty of storage. Whether you're looking for a year-round home or a weekend retreat, this property offers the perfect blend of style, function, and location. |
| Price | $749,900 |
| Taxes: | $3530.00 |
| Occupancy: | Owner |
| Address: | 272 Crestwood Driv , Georgina, L4P 1H6, York |
| Directions/Cross Streets: | Lake Dr/Shorecrest |
| Rooms: | 6 |
| Bedrooms: | 3 |
| Bedrooms +: | 0 |
| Family Room: | T |
| Basement: | Crawl Space |
| Level/Floor | Room | Length(ft) | Width(ft) | Descriptions | |
| Room 1 | Main | Family Ro | 18.07 | 11.78 | Bay Window, Laminate |
| Room 2 | Main | Kitchen | 13.81 | 11.94 | Window, Tile Floor |
| Room 3 | Main | Dining Ro | 25.91 | 14.46 | Beamed Ceilings, French Doors, Bay Window |
| Room 4 | Main | Bedroom | 9.97 | 9.58 | Closet, Window |
| Room 5 | Second | Primary B | 15.71 | 12.14 | 4 Pc Ensuite, Walk-In Closet(s), Laminate |
| Room 6 | Second | Bedroom 3 | 11.25 | 12.73 | Closet, Window, Laminate |
| Room 7 | Main | Laundry | 10.96 | 10.14 | Access To Garage |
| Washroom Type | No. of Pieces | Level |
| Washroom Type 1 | 4 | Main |
| Washroom Type 2 | 4 | Second |
| Washroom Type 3 | 0 | |
| Washroom Type 4 | 0 | |
| Washroom Type 5 | 0 |
| Total Area: | 0.00 |
| Approximatly Age: | 51-99 |
| Property Type: | Detached |
| Style: | 2-Storey |
| Exterior: | Aluminum Siding |
| Garage Type: | Attached |
| (Parking/)Drive: | Private |
| Drive Parking Spaces: | 4 |
| Park #1 | |
| Parking Type: | Private |
| Park #2 | |
| Parking Type: | Private |
| Pool: | None |
| Other Structures: | Garden Shed |
| Approximatly Age: | 51-99 |
| Approximatly Square Footage: | 1500-2000 |
| Property Features: | Beach, Lake Access |
| CAC Included: | N |
| Water Included: | N |
| Cabel TV Included: | N |
| Common Elements Included: | N |
| Heat Included: | N |
| Parking Included: | N |
| Condo Tax Included: | N |
| Building Insurance Included: | N |
| Fireplace/Stove: | Y |
| Heat Type: | Forced Air |
| Central Air Conditioning: | Central Air |
| Central Vac: | N |
| Laundry Level: | Syste |
| Ensuite Laundry: | F |
| Sewers: | Sewer |
$
%
Years
This calculator is for demonstration purposes only. Always consult a professional
financial advisor before making personal financial decisions.
| Although the information displayed is believed to be accurate, no warranties or representations are made of any kind. |
| RE/MAX REALTRON REALTY INC. |
- Listing -1 of 0
|
|

Dir:
416-901-9881
Bus:
416-901-8881
Fax:
416-901-9881
| Book Showing | Email a Friend |
Jump To:
At a Glance:
| Type: | Freehold - Detached |
| Area: | York |
| Municipality: | Georgina |
| Neighbourhood: | Keswick North |
| Style: | 2-Storey |
| Lot Size: | x 89.29(Feet) |
| Approximate Age: | 51-99 |
| Tax: | $3,530 |
| Maintenance Fee: | $0 |
| Beds: | 3 |
| Baths: | 2 |
| Garage: | 0 |
| Fireplace: | Y |
| Air Conditioning: | |
| Pool: | None |
Locatin Map:
Payment Calculator:

Contact Info
SOLTANIAN REAL ESTATE
Brokerage sharon@soltanianrealestate.com SOLTANIAN REAL ESTATE, Brokerage Independently owned and operated. 175 Willowdale Avenue #100, Toronto, Ontario M2N 4Y9 Office: 416-901-8881Fax: 416-901-9881Cell: 416-901-9881Office LocationFind us on map
Listing added to your favorite list
Looking for resale homes?

By agreeing to Terms of Use, you will have ability to search up to 310222 listings and access to richer information than found on REALTOR.ca through my website.

