$950,000
Available - For Sale
Listing ID: X12116960
2720 Catherine Stre , Thames Centre, N0L 1G4, Middlesex
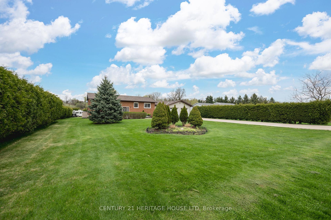
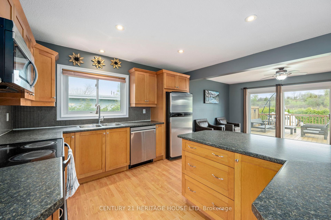
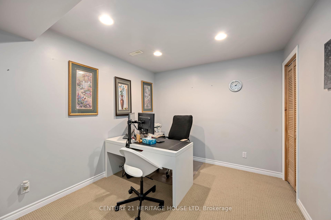
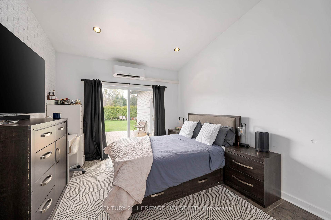
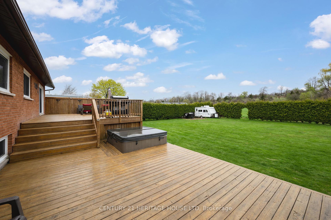
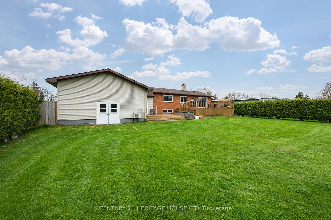
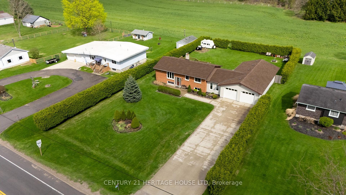
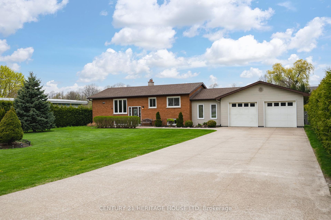
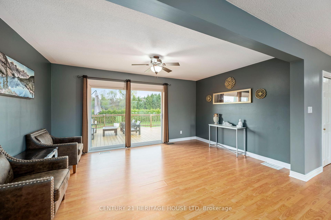
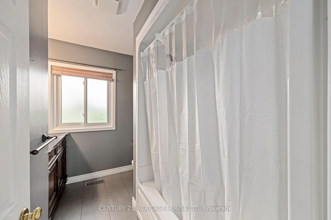
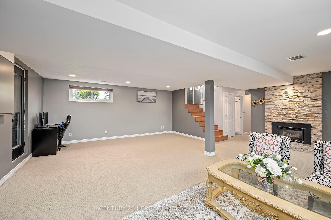

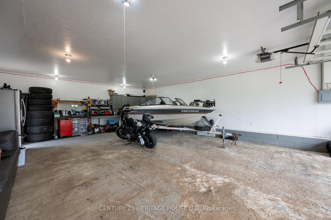

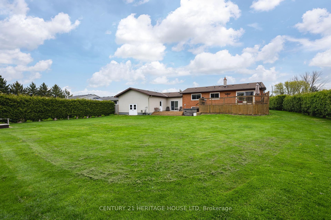
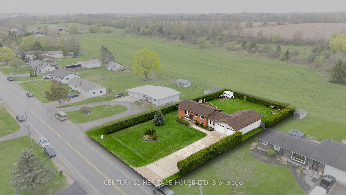
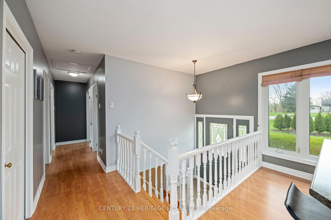
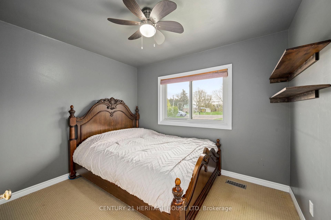
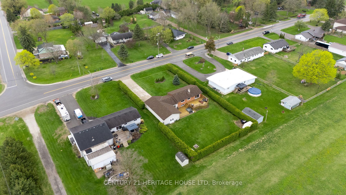
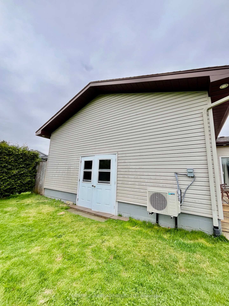
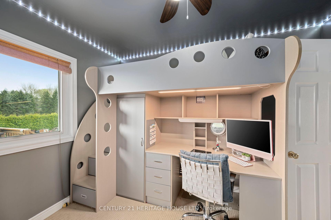
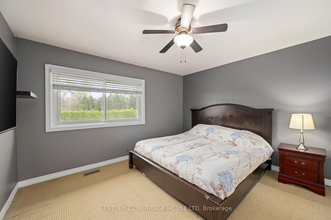
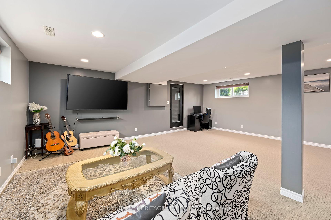
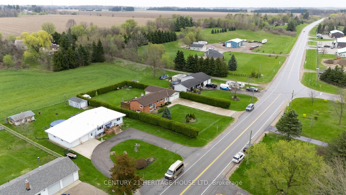
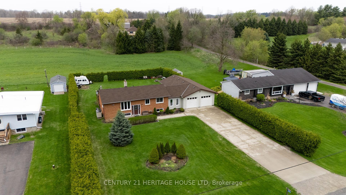
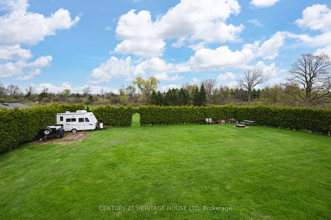
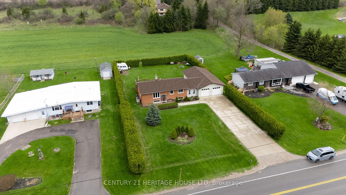
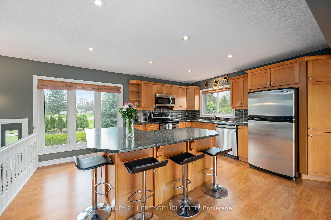
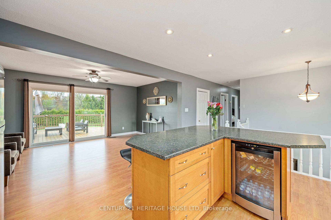
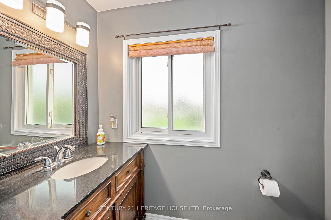
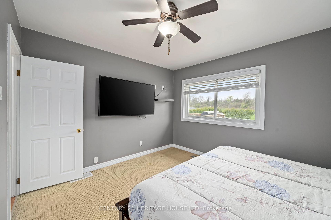
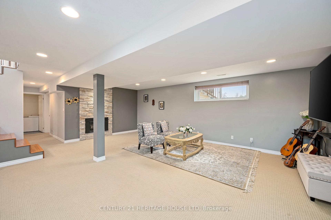
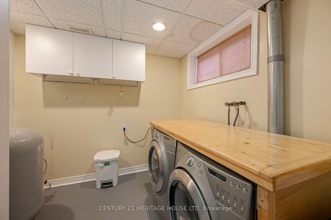
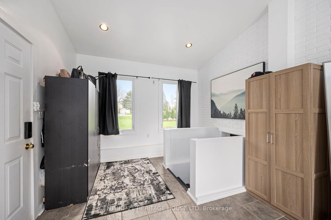
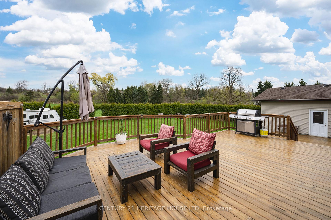
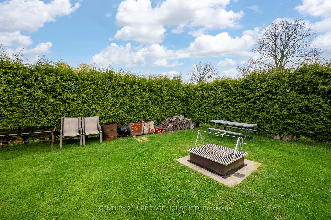
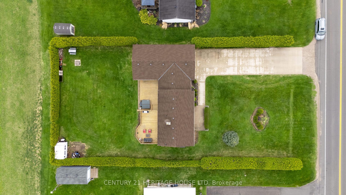
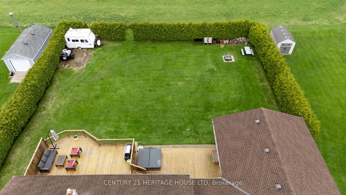
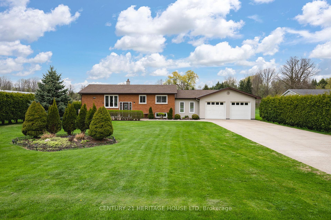
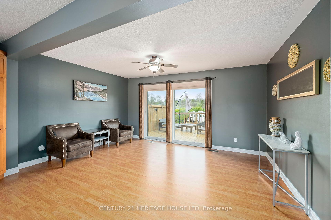
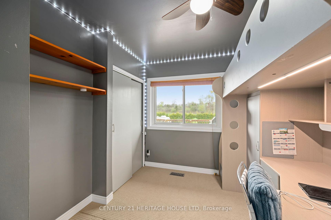
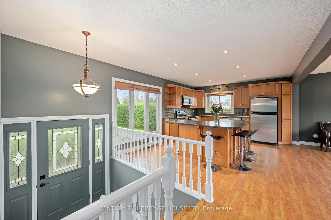
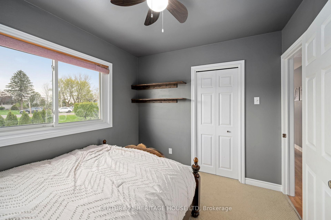
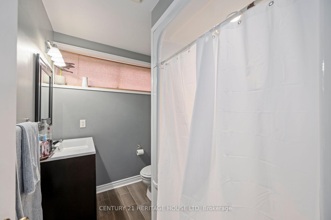

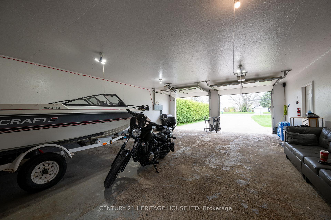
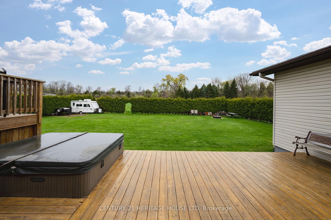
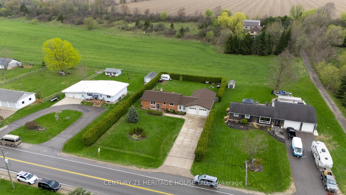
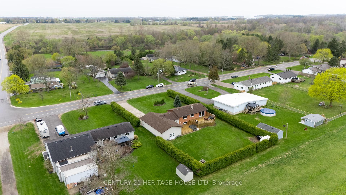
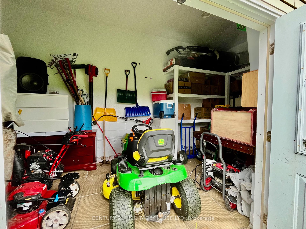


















































| Welcome home to 2720 Catherine Street situated on a generous sized (100' x 200' foot) prime country lot located in the quiet and sought after community of Dorchester - known for its amazing golf courses, scenic walking trails, picturesque Mill Pond and rural living This home is all about location - enjoy your countryside property while being minutes from Veterans Memorial, Highway 401, London and all your essential amenities! The main floor features 3 bedrooms, a full washroom, open kitchen concept and dining space equipped with patio doors leading to a double deck (18' x 52 ' ft) huge private backyard surrounded by an abundance of cedar hedges! The lower level boast's versatility and space with an office, additional 3 piece bathroom and guest-room! One of the best features of this amazing property is the extra large four car garage (24' x 38' ft) perfect for car enthusiasts or boat lovers! Extras" store all your seasonal mechanical items in the shed located at the back of the garage- accessed through the backyard. Hot tub included (as is) motor needs to be replaced. New well system installed and maintained. 100 amp service is home and 20 amp in garage. Book your private viewing today! |
| Price | $950,000 |
| Taxes: | $4200.00 |
| Assessment Year: | 2024 |
| Occupancy: | Owner |
| Address: | 2720 Catherine Stre , Thames Centre, N0L 1G4, Middlesex |
| Acreage: | < .50 |
| Directions/Cross Streets: | Westchestre Bourne |
| Rooms: | 8 |
| Rooms +: | 4 |
| Bedrooms: | 3 |
| Bedrooms +: | 1 |
| Family Room: | T |
| Basement: | Finished |
| Level/Floor | Room | Length(ft) | Width(ft) | Descriptions | |
| Room 1 | Main | Kitchen | 15.78 | 12.6 | |
| Room 2 | Main | Dining Ro | 15.48 | 21.19 | |
| Room 3 | Main | Bedroom | 12.89 | 11.87 | |
| Room 4 | Main | Bedroom 2 | 10.69 | 8.1 | |
| Room 5 | Main | Bedroom 3 | 9.38 | 10.89 | |
| Room 6 | Main | Bathroom | 9.38 | 8.1 | 4 Pc Bath |
| Room 7 | Main | Den | 12.27 | 21.88 | |
| Room 8 | Lower | Family Ro | 22.4 | 22.86 | |
| Room 9 | Lower | Office | 9.61 | 10.69 | |
| Room 10 | Lower | Utility R | 6.99 | 10.1 | |
| Room 11 | Lower | Bathroom | 5.08 | 7.87 | 3 Pc Bath |
| Room 12 | Lower | Laundry | 8.79 | 11.58 |
| Washroom Type | No. of Pieces | Level |
| Washroom Type 1 | 4 | Main |
| Washroom Type 2 | 3 | Lower |
| Washroom Type 3 | 0 | |
| Washroom Type 4 | 0 | |
| Washroom Type 5 | 0 |
| Total Area: | 0.00 |
| Approximatly Age: | 51-99 |
| Property Type: | Detached |
| Style: | Bungalow-Raised |
| Exterior: | Aluminum Siding, Brick |
| Garage Type: | Attached |
| Drive Parking Spaces: | 10 |
| Pool: | None |
| Approximatly Age: | 51-99 |
| Approximatly Square Footage: | 1100-1500 |
| Property Features: | Campground, Golf |
| CAC Included: | N |
| Water Included: | N |
| Cabel TV Included: | N |
| Common Elements Included: | N |
| Heat Included: | N |
| Parking Included: | N |
| Condo Tax Included: | N |
| Building Insurance Included: | N |
| Fireplace/Stove: | Y |
| Heat Type: | Forced Air |
| Central Air Conditioning: | Central Air |
| Central Vac: | N |
| Laundry Level: | Syste |
| Ensuite Laundry: | F |
| Sewers: | Septic |
| Water: | Dug Well |
| Water Supply Types: | Dug Well |
| Utilities-Hydro: | Y |
$
%
Years
This calculator is for demonstration purposes only. Always consult a professional
financial advisor before making personal financial decisions.
| Although the information displayed is believed to be accurate, no warranties or representations are made of any kind. |
| CENTURY 21 HERITAGE HOUSE LTD |
- Listing -1 of 0
|
|

Dir:
416-901-9881
Bus:
416-901-8881
Fax:
416-901-9881
| Book Showing | Email a Friend |
Jump To:
At a Glance:
| Type: | Freehold - Detached |
| Area: | Middlesex |
| Municipality: | Thames Centre |
| Neighbourhood: | Rural Thames Centre |
| Style: | Bungalow-Raised |
| Lot Size: | x 200.00(Feet) |
| Approximate Age: | 51-99 |
| Tax: | $4,200 |
| Maintenance Fee: | $0 |
| Beds: | 3+1 |
| Baths: | 2 |
| Garage: | 0 |
| Fireplace: | Y |
| Air Conditioning: | |
| Pool: | None |
Locatin Map:
Payment Calculator:

Contact Info
SOLTANIAN REAL ESTATE
Brokerage sharon@soltanianrealestate.com SOLTANIAN REAL ESTATE, Brokerage Independently owned and operated. 175 Willowdale Avenue #100, Toronto, Ontario M2N 4Y9 Office: 416-901-8881Fax: 416-901-9881Cell: 416-901-9881Office LocationFind us on map
Listing added to your favorite list
Looking for resale homes?

By agreeing to Terms of Use, you will have ability to search up to 310222 listings and access to richer information than found on REALTOR.ca through my website.

