$1,875,000
Available - For Sale
Listing ID: W12119124
1411 Lobelia Cres , Milton, L9E 1X1, Halton
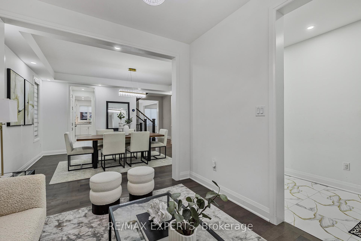
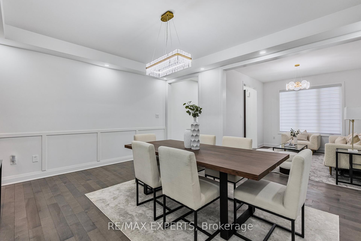
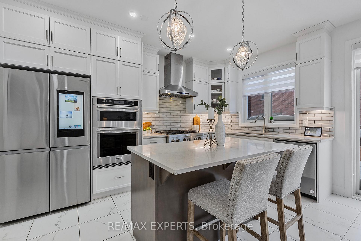
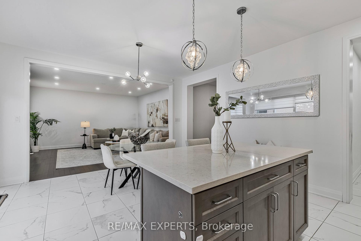
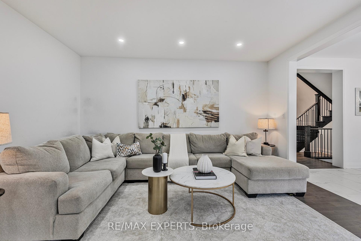
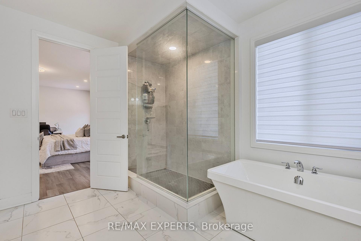
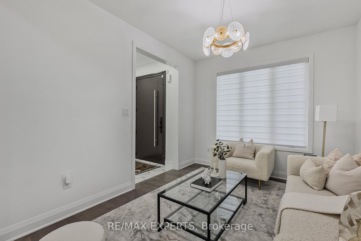
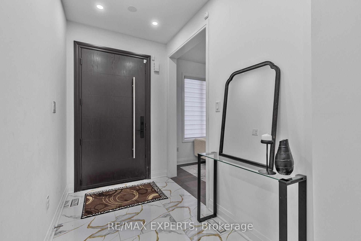

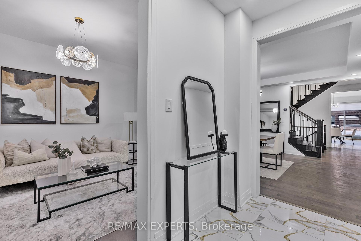
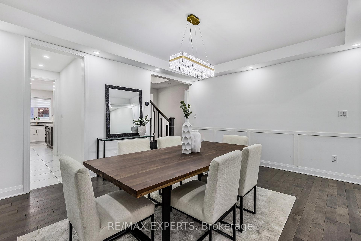
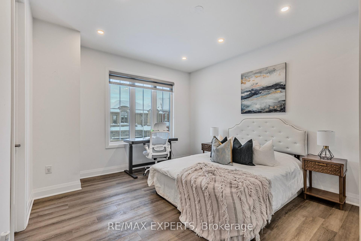
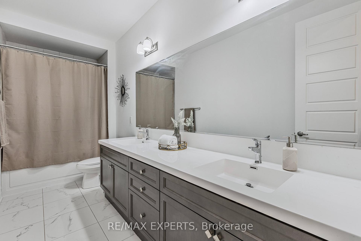
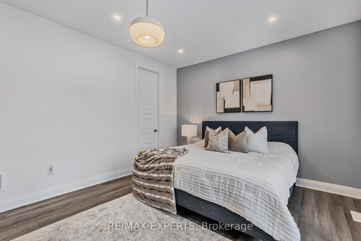
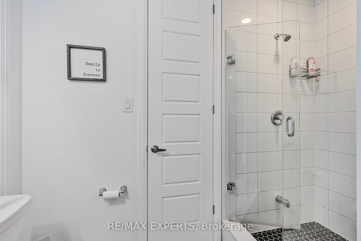
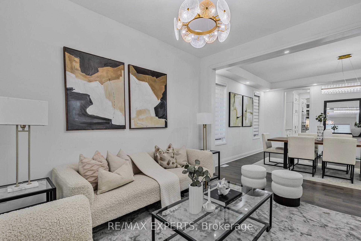
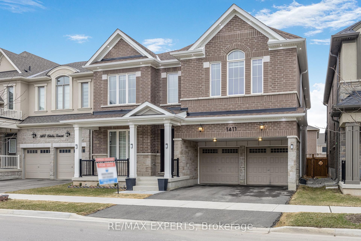
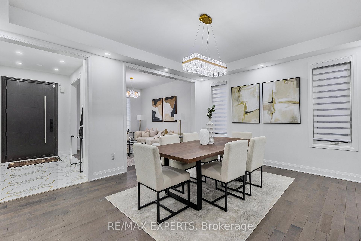
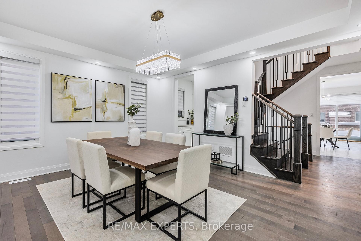
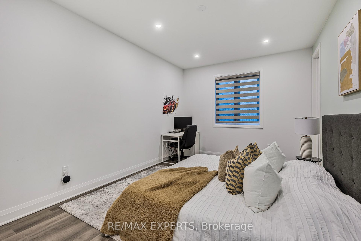
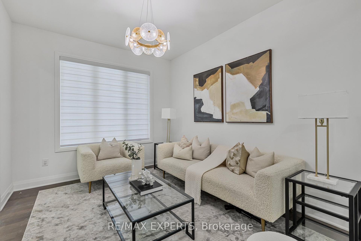
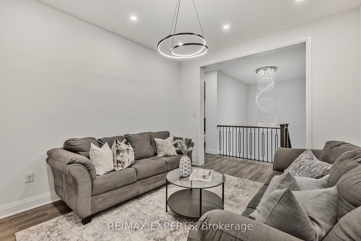
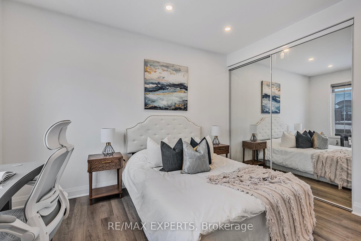
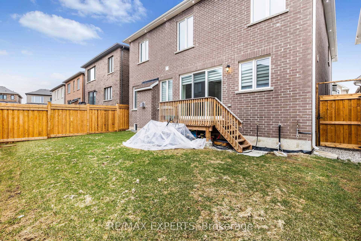
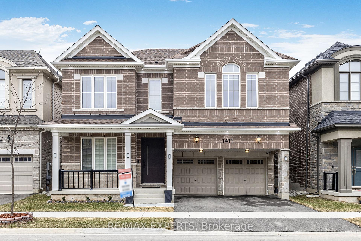
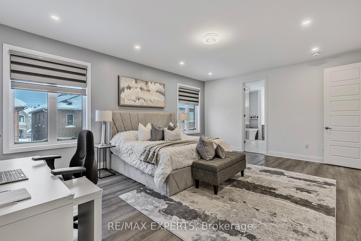
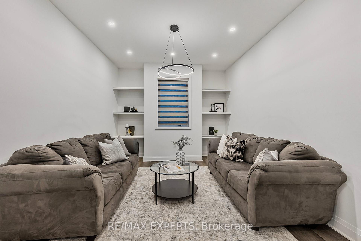
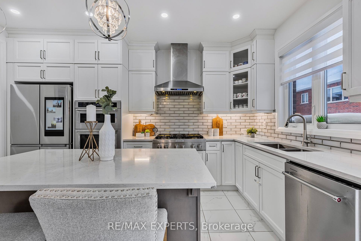
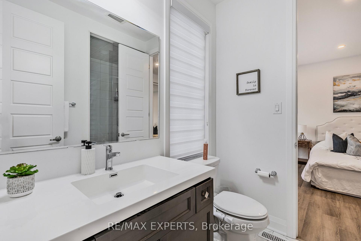
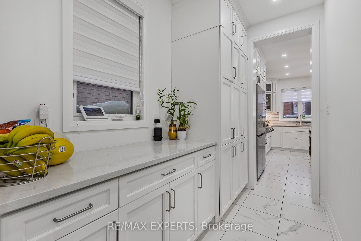
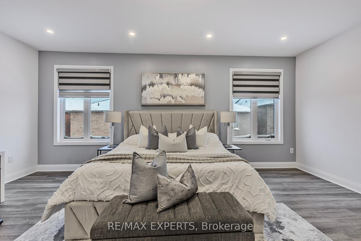
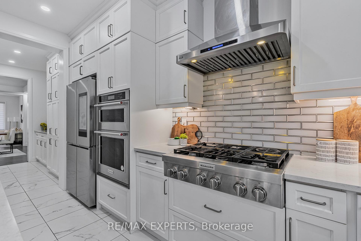
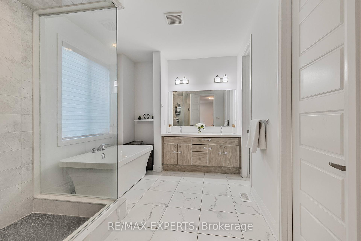
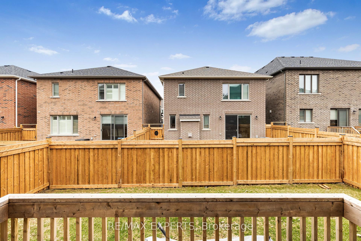
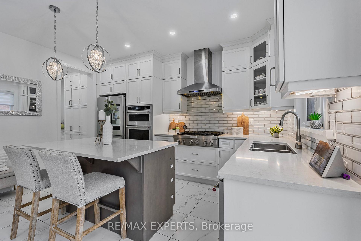
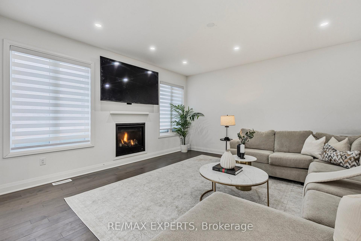
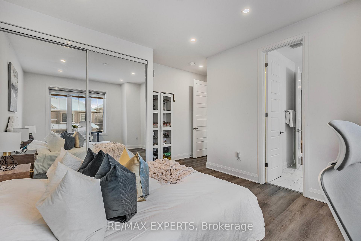
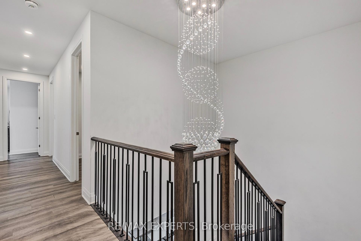
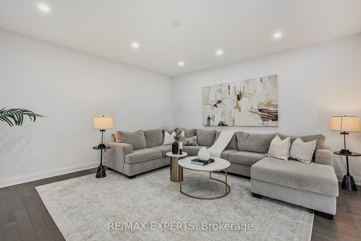
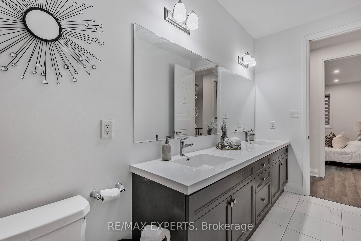
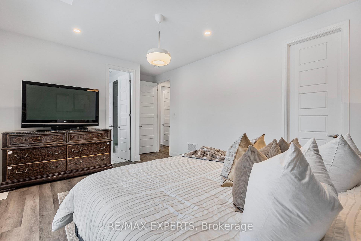
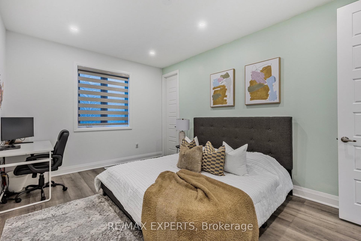










































| Welcome to modern luxury in this nearly-new, 3-year-old home! Offering over 3400 sq ft on a Premium 43' Lot in Milton's desired community of Walker. Originally a 5-bedroom and 4-bathroom home, A custom 8-foot door introduces you to a welcoming foyer with 24x24 polished porcelain tiles. The sun-drenched living room, with pot lights and a large window, effortlessly connects to the dining room and butler's pantry, providing an exceptional layout for hosting and entertaining. The expansive kitchen is a chef's dream, with premium built-in appliances, including a smart refrigerator, upgraded soft-close cabinetry, and a stylish backsplash. An adjacent spacious breakfast area offers a convenient walk-out to the lush backyard, perfect for enjoying outdoor moments. The great room, with a gas fireplace and large windows, provides a comfortable and inviting atmosphere for relaxation and gatherings. The second floor presents five generously sized bedrooms, including a primary retreat with an oversized Primary bedroom, separate his-and-hers closets, and a luxurious five-piece ensuite bathroom. The remaining four well-proportioned bedrooms and two additional full bathrooms, along with the convenience of second-floor laundry, create an ideal family sanctuary. The unfinished basement boasts larger windows and is rough-in ready, a blank canvas ready for your personal touch and design. This home offers everything a large family could desire; seize this exceptional opportunity! |
| Price | $1,875,000 |
| Taxes: | $6181.00 |
| Occupancy: | Owner |
| Address: | 1411 Lobelia Cres , Milton, L9E 1X1, Halton |
| Directions/Cross Streets: | Britannia Rd/ Tremaine Rd |
| Rooms: | 10 |
| Bedrooms: | 5 |
| Bedrooms +: | 0 |
| Family Room: | T |
| Basement: | Unfinished |
| Level/Floor | Room | Length(ft) | Width(ft) | Descriptions | |
| Room 1 | Ground | Great Roo | 51.17 | 49.56 | Gas Fireplace, Pot Lights, Large Window |
| Room 2 | Ground | Living Ro | 32.8 | 40.02 | Large Window, Pot Lights |
| Room 3 | Ground | Dining Ro | 53.14 | 54.45 | Pot Lights, Window |
| Room 4 | Ground | Breakfast | 32.8 | 48.22 | Porcelain Floor, Open Concept, Combined w/Kitchen |
| Room 5 | Ground | Kitchen | 29.19 | 48.22 | Porcelain Floor, Stone Counters, Backsplash |
| Room 6 | Second | Primary B | 65.6 | 49.53 | Walk-In Closet(s), 5 Pc Ensuite, Pot Lights |
| Room 7 | Second | Loft | 40.67 | 36.08 | Pot Lights, Laminate |
| Room 8 | Second | Bedroom 4 | 49.53 | 33.16 | Walk-In Closet(s), Pot Lights, Laminate |
| Room 9 | Second | Bedroom 3 | 39.36 | 41.98 | Laminate, 3 Pc Bath, Pot Lights |
| Room 10 | Second | Bedroom 2 | 51.17 | 41.33 | Walk-In Closet(s), 3 Pc Bath, Laminate |
| Room 11 | Second | Laundry | 27.22 | 26.24 | Laundry Sink |
| Washroom Type | No. of Pieces | Level |
| Washroom Type 1 | 2 | Ground |
| Washroom Type 2 | 4 | Second |
| Washroom Type 3 | 3 | Second |
| Washroom Type 4 | 5 | Second |
| Washroom Type 5 | 0 |
| Total Area: | 0.00 |
| Property Type: | Detached |
| Style: | 2-Storey |
| Exterior: | Brick Front, Stone |
| Garage Type: | Attached |
| Drive Parking Spaces: | 2 |
| Pool: | None |
| Approximatly Square Footage: | 3000-3500 |
| Property Features: | Hospital, Park |
| CAC Included: | N |
| Water Included: | N |
| Cabel TV Included: | N |
| Common Elements Included: | N |
| Heat Included: | N |
| Parking Included: | N |
| Condo Tax Included: | N |
| Building Insurance Included: | N |
| Fireplace/Stove: | Y |
| Heat Type: | Forced Air |
| Central Air Conditioning: | Central Air |
| Central Vac: | N |
| Laundry Level: | Syste |
| Ensuite Laundry: | F |
| Sewers: | Sewer |
$
%
Years
This calculator is for demonstration purposes only. Always consult a professional
financial advisor before making personal financial decisions.
| Although the information displayed is believed to be accurate, no warranties or representations are made of any kind. |
| RE/MAX EXPERTS |
- Listing -1 of 0
|
|

Dir:
416-901-9881
Bus:
416-901-8881
Fax:
416-901-9881
| Book Showing | Email a Friend |
Jump To:
At a Glance:
| Type: | Freehold - Detached |
| Area: | Halton |
| Municipality: | Milton |
| Neighbourhood: | 1039 - MI Rural Milton |
| Style: | 2-Storey |
| Lot Size: | x 88.73(Feet) |
| Approximate Age: | |
| Tax: | $6,181 |
| Maintenance Fee: | $0 |
| Beds: | 5 |
| Baths: | 4 |
| Garage: | 0 |
| Fireplace: | Y |
| Air Conditioning: | |
| Pool: | None |
Locatin Map:
Payment Calculator:

Contact Info
SOLTANIAN REAL ESTATE
Brokerage sharon@soltanianrealestate.com SOLTANIAN REAL ESTATE, Brokerage Independently owned and operated. 175 Willowdale Avenue #100, Toronto, Ontario M2N 4Y9 Office: 416-901-8881Fax: 416-901-9881Cell: 416-901-9881Office LocationFind us on map
Listing added to your favorite list
Looking for resale homes?

By agreeing to Terms of Use, you will have ability to search up to 310222 listings and access to richer information than found on REALTOR.ca through my website.

