$595,000
Available - For Sale
Listing ID: S12119130
671 Algonquin Driv , Midland, L4R 4R5, Simcoe
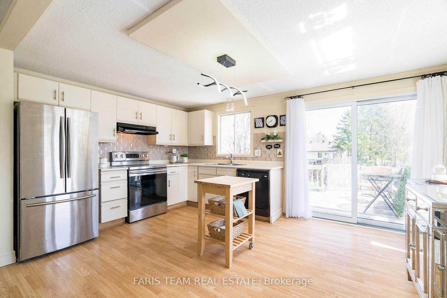
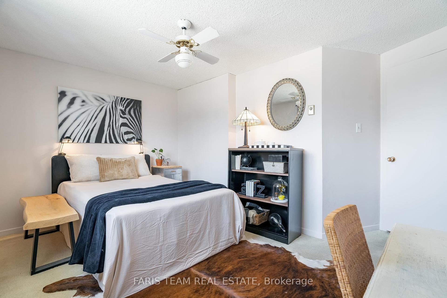
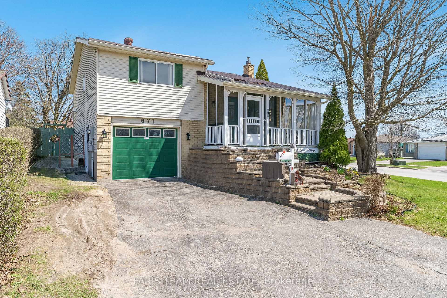
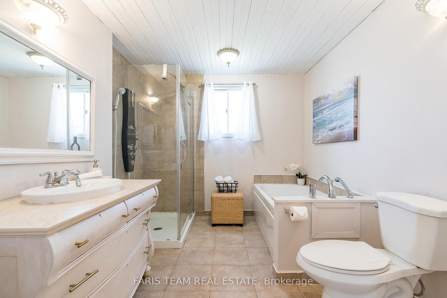
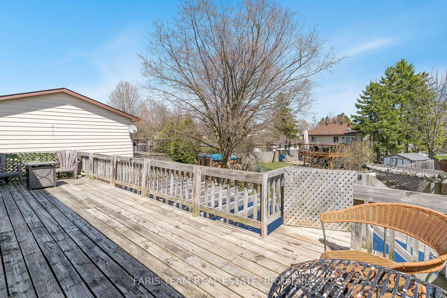
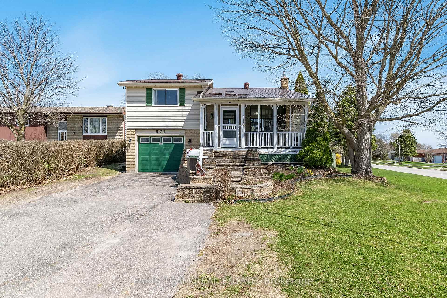
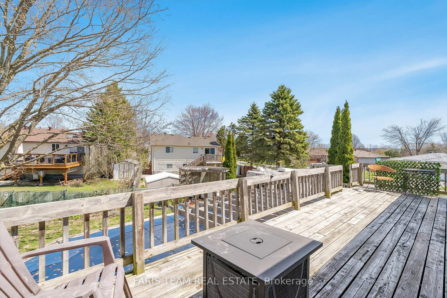
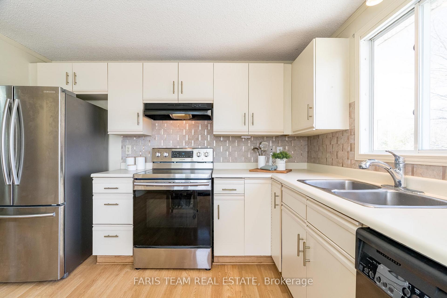
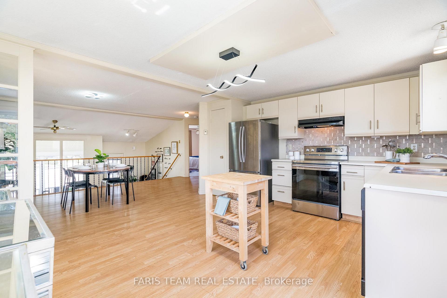
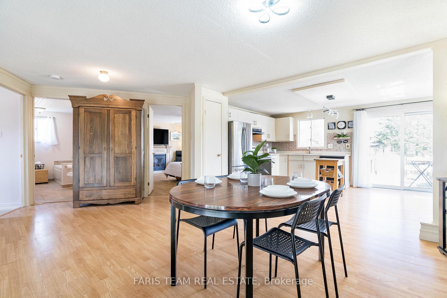
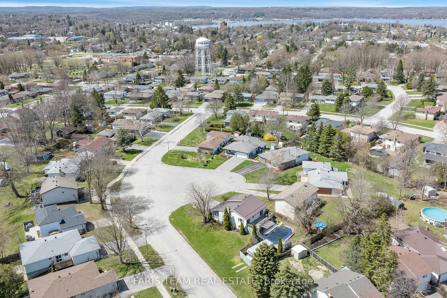
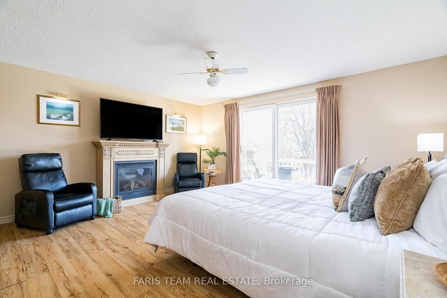
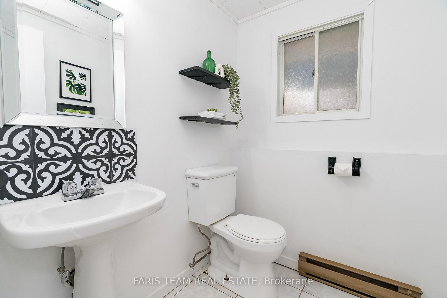
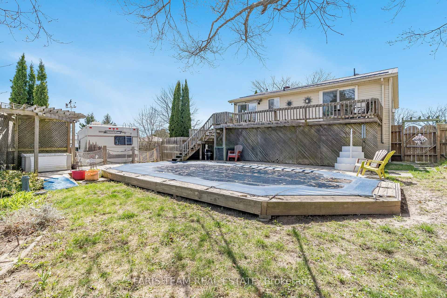
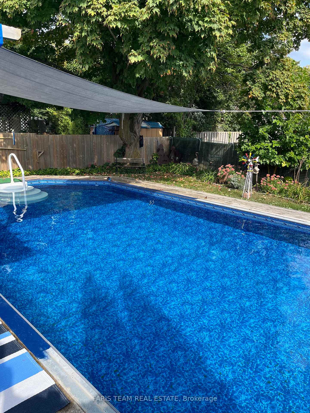
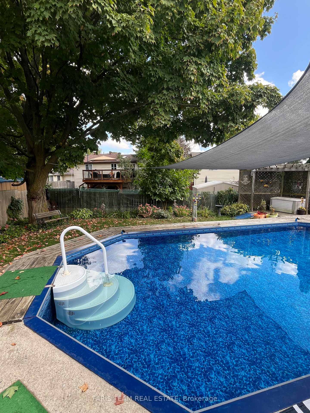
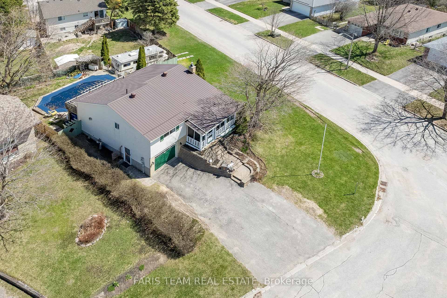
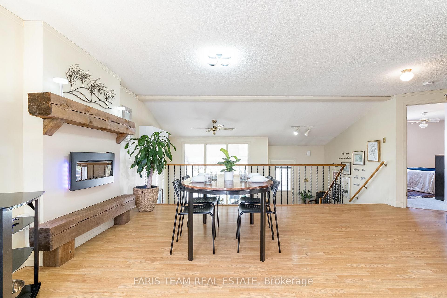
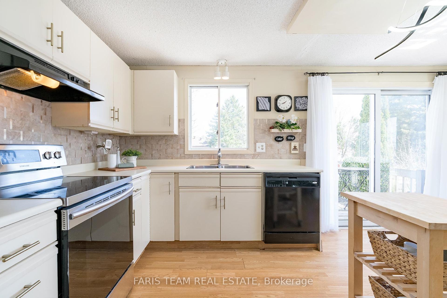
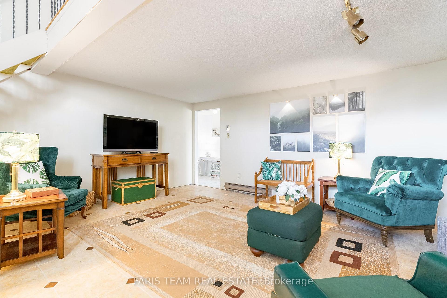
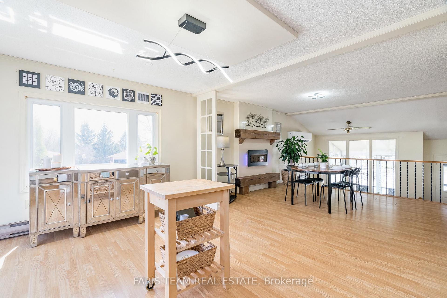
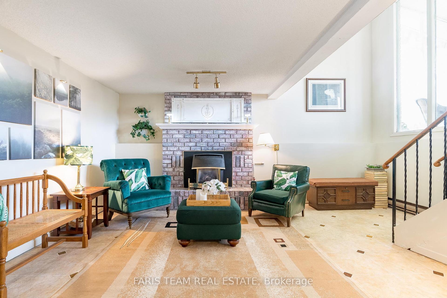
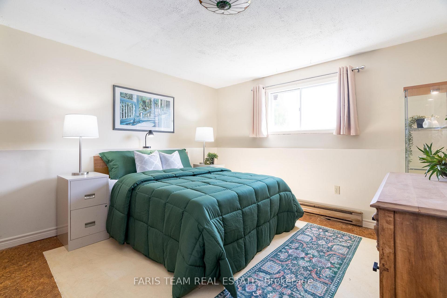
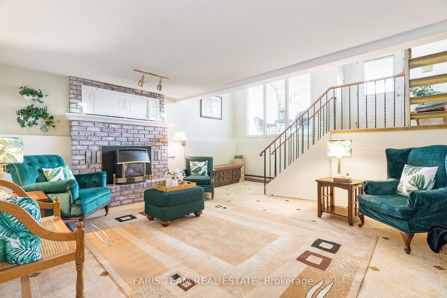
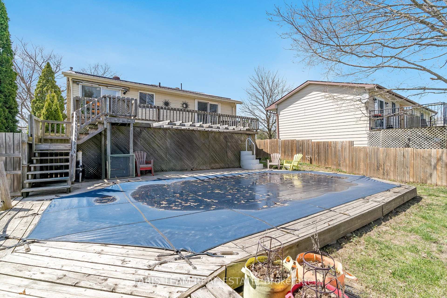
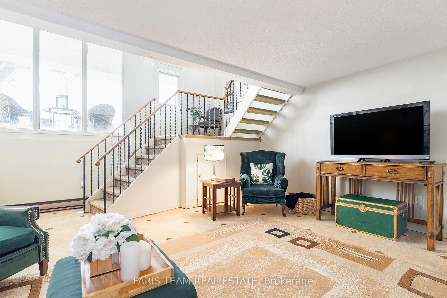
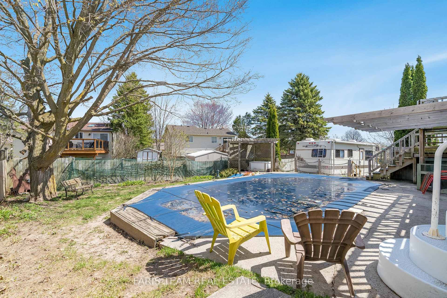



























| Top 5 Reasons You Will Love This Home: 1) Step into your own private oasis with a spacious, fully fenced yard featuring a heated inground pool for year-round enjoyment, a generous 8x30 deck ideal for entertaining, and a cement pad ready for parking your recreational vehicles with ease 2) Enjoy worry-free living with a durable metal roof and a brand-new mini-split heating and cooling system, offering energy-efficient comfort in every season 3) Relax in the screened-in porch, a peaceful retreat where you can savour the outdoors in comfort, no bugs, no stress, just fresh air and quiet moments 4) The primary bedroom offers a true escape, complete with a warm gas fireplace, sliding doors to the back deck, and private access to a semi-ensuite bath for ultimate convenience 5) Gather in the inviting family room, where a cozy gas fireplace sets the tone for relaxed evenings and meaningful time with friends and family. 1,046 above grade sq.ft. plus a partially finished basement. Visit our website for more detailed information. |
| Price | $595,000 |
| Taxes: | $3648.00 |
| Occupancy: | Owner |
| Address: | 671 Algonquin Driv , Midland, L4R 4R5, Simcoe |
| Acreage: | < .50 |
| Directions/Cross Streets: | Lescaut Rd/Algonquin Dr |
| Rooms: | 4 |
| Rooms +: | 2 |
| Bedrooms: | 2 |
| Bedrooms +: | 1 |
| Family Room: | F |
| Basement: | Finished, Separate Ent |
| Level/Floor | Room | Length(ft) | Width(ft) | Descriptions | |
| Room 1 | Main | Kitchen | 15.48 | 10.92 | Combined w/Dining, Laminate, W/O To Deck |
| Room 2 | Main | Living Ro | 20.4 | 12.73 | Laminate, Electric Fireplace, Open Concept |
| Room 3 | Main | Primary B | 15.51 | 15.32 | Semi Ensuite, Laminate, W/O To Deck |
| Room 4 | Main | Bedroom | 13.45 | 12.23 | Large Window |
| Room 5 | Basement | Family Ro | 18.04 | 16.99 | Vinyl Floor, Gas Fireplace, Window |
| Room 6 | Basement | Bedroom | 13.05 | 11.38 | Large Closet, Window |
| Washroom Type | No. of Pieces | Level |
| Washroom Type 1 | 4 | Main |
| Washroom Type 2 | 2 | Basement |
| Washroom Type 3 | 0 | |
| Washroom Type 4 | 0 | |
| Washroom Type 5 | 0 |
| Total Area: | 0.00 |
| Approximatly Age: | 31-50 |
| Property Type: | Detached |
| Style: | Bungalow-Raised |
| Exterior: | Brick, Aluminum Siding |
| Garage Type: | Attached |
| (Parking/)Drive: | Private Do |
| Drive Parking Spaces: | 5 |
| Park #1 | |
| Parking Type: | Private Do |
| Park #2 | |
| Parking Type: | Private Do |
| Pool: | Inground |
| Approximatly Age: | 31-50 |
| Approximatly Square Footage: | 700-1100 |
| Property Features: | Cul de Sac/D, Fenced Yard |
| CAC Included: | N |
| Water Included: | N |
| Cabel TV Included: | N |
| Common Elements Included: | N |
| Heat Included: | N |
| Parking Included: | N |
| Condo Tax Included: | N |
| Building Insurance Included: | N |
| Fireplace/Stove: | Y |
| Heat Type: | Heat Pump |
| Central Air Conditioning: | Other |
| Central Vac: | N |
| Laundry Level: | Syste |
| Ensuite Laundry: | F |
| Sewers: | Sewer |
$
%
Years
This calculator is for demonstration purposes only. Always consult a professional
financial advisor before making personal financial decisions.
| Although the information displayed is believed to be accurate, no warranties or representations are made of any kind. |
| FARIS TEAM REAL ESTATE |
- Listing -1 of 0
|
|

Dir:
416-901-9881
Bus:
416-901-8881
Fax:
416-901-9881
| Virtual Tour | Book Showing | Email a Friend |
Jump To:
At a Glance:
| Type: | Freehold - Detached |
| Area: | Simcoe |
| Municipality: | Midland |
| Neighbourhood: | Midland |
| Style: | Bungalow-Raised |
| Lot Size: | x 110.00(Feet) |
| Approximate Age: | 31-50 |
| Tax: | $3,648 |
| Maintenance Fee: | $0 |
| Beds: | 2+1 |
| Baths: | 2 |
| Garage: | 0 |
| Fireplace: | Y |
| Air Conditioning: | |
| Pool: | Inground |
Locatin Map:
Payment Calculator:

Contact Info
SOLTANIAN REAL ESTATE
Brokerage sharon@soltanianrealestate.com SOLTANIAN REAL ESTATE, Brokerage Independently owned and operated. 175 Willowdale Avenue #100, Toronto, Ontario M2N 4Y9 Office: 416-901-8881Fax: 416-901-9881Cell: 416-901-9881Office LocationFind us on map
Listing added to your favorite list
Looking for resale homes?

By agreeing to Terms of Use, you will have ability to search up to 310222 listings and access to richer information than found on REALTOR.ca through my website.

