$6,500
Available - For Rent
Listing ID: W12119023
54 Bannon Aven , Toronto, M8X 1V1, Toronto
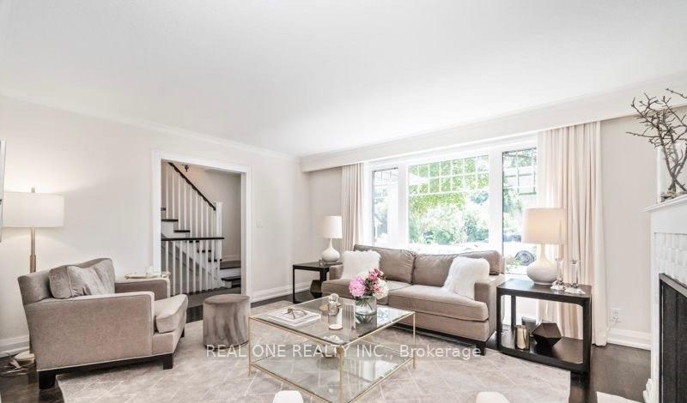
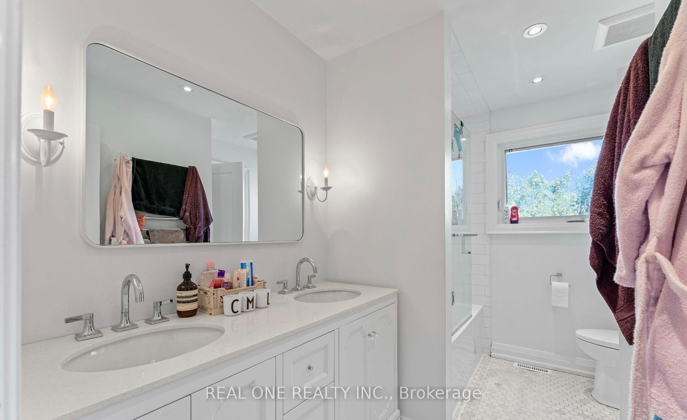
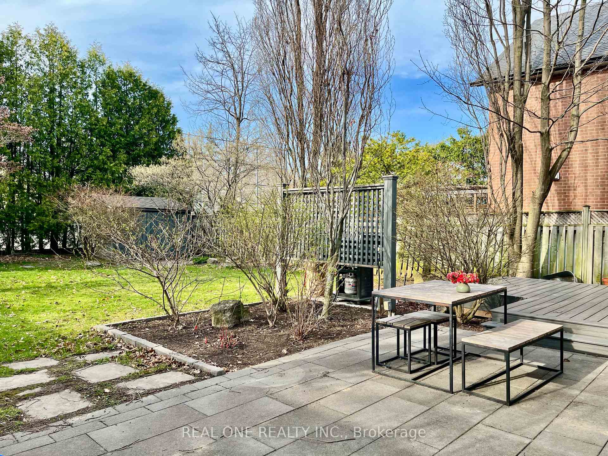
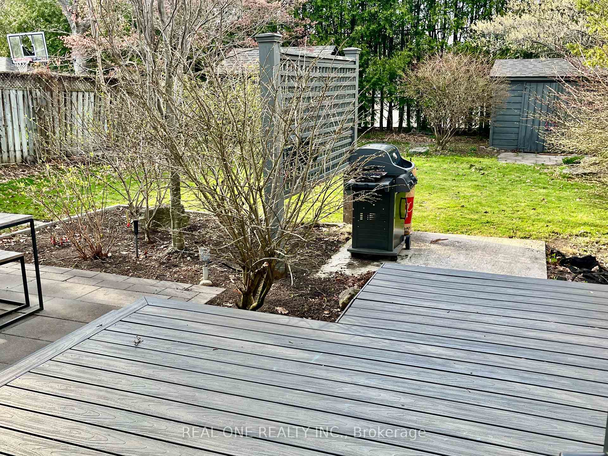

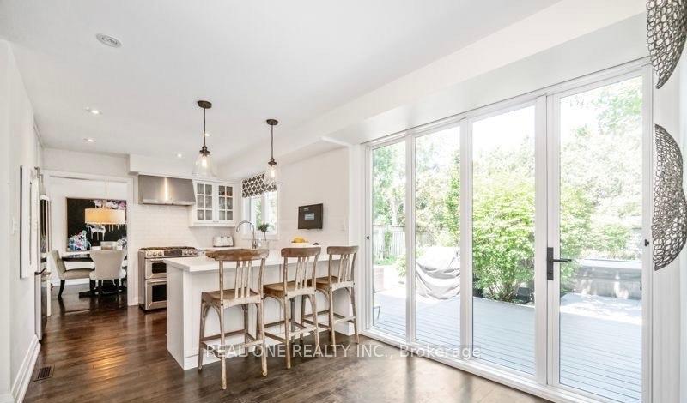
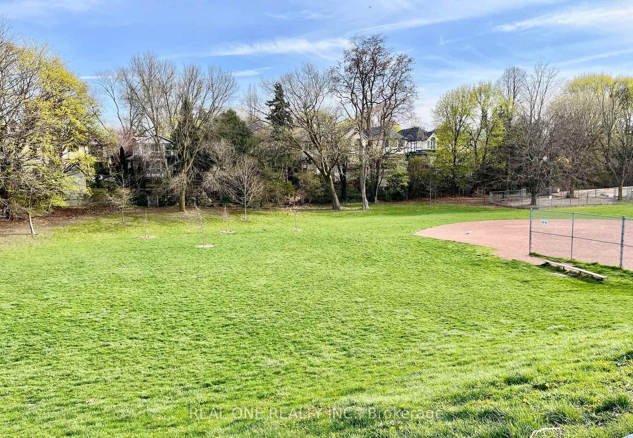
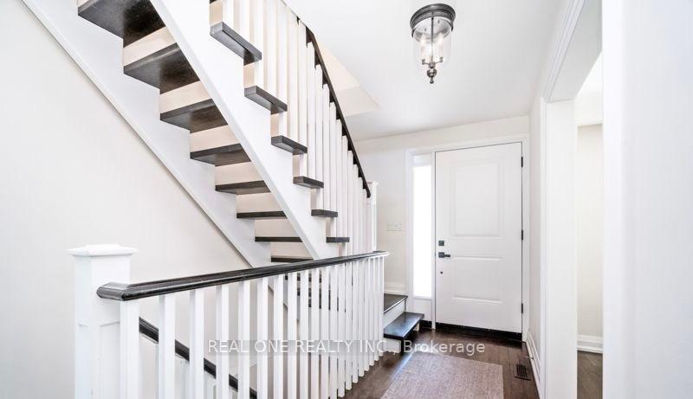
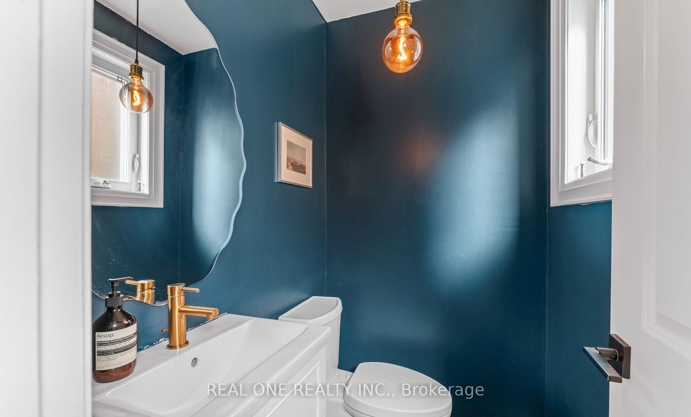

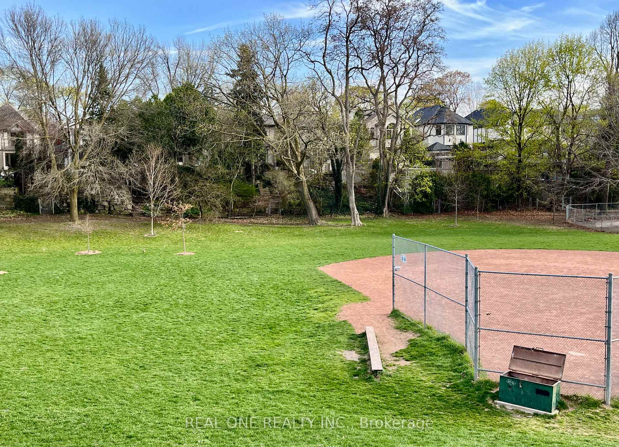
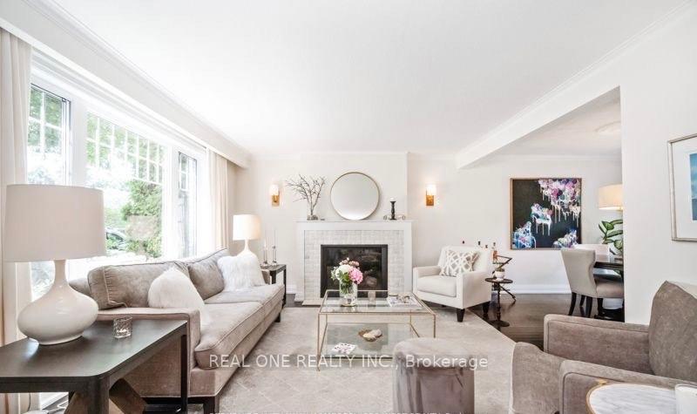
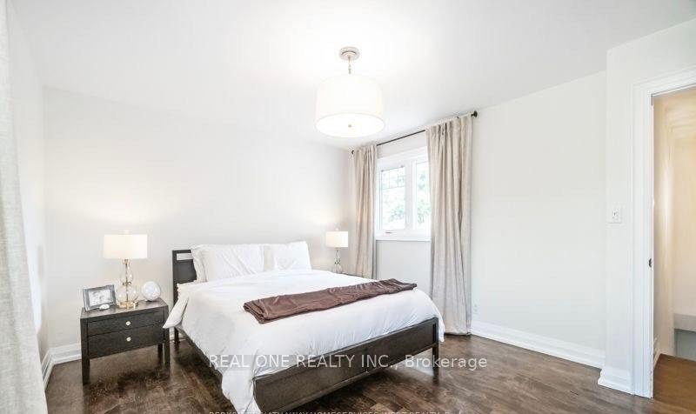
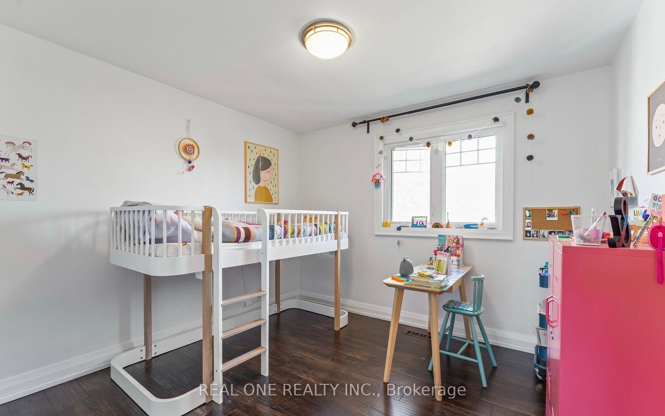
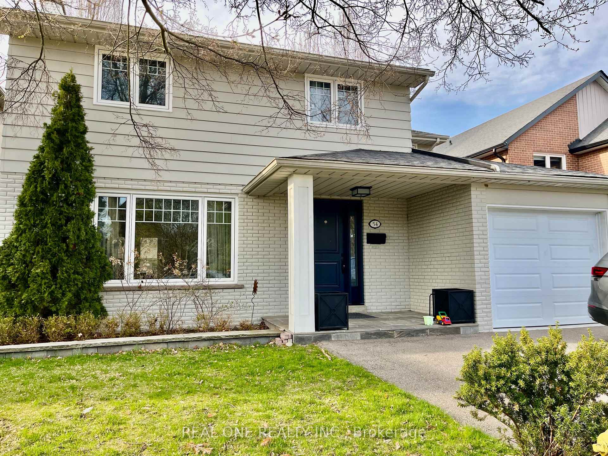















| Across From Lambton Kingsway Park With Tennis, Skating & Outdoor Pool, Renovated 2-Storey, 4 Bedroom Residence. Situated On A Cul-De-Sac, This Family is A Prime Location In The Prestigious Kingsway! Modern Kitchen With Stain Steel Appliances & Breakfast Bar With Walk-out To Deck. Four Generously Sized Bedrooms on Second Floor, Lower Floor Featuring Family Rm/ Rec With Fireplace. Professionally Landscaped With Deck & Patio, Perfect For Summer Bbqs. Steps To Lambton Kingsway School (Sk-Grd 8). Mins To Our Lady Of Sorrows Elementary School, Community Rec Centre, Etobicoke Collegiate & Kingsway College. Close To Royal York Subway. This Highly Desirable Neighborhood Offers Restaurants, Shops & Entertainment. |
| Price | $6,500 |
| Taxes: | $0.00 |
| Occupancy: | Tenant |
| Address: | 54 Bannon Aven , Toronto, M8X 1V1, Toronto |
| Directions/Cross Streets: | Dundas / Prince Edward |
| Rooms: | 8 |
| Rooms +: | 3 |
| Bedrooms: | 4 |
| Bedrooms +: | 0 |
| Family Room: | T |
| Basement: | Finished |
| Furnished: | Unfu |
| Level/Floor | Room | Length(ft) | Width(ft) | Descriptions | |
| Room 1 | Main | Living Ro | 16.3 | 12.79 | Gas Fireplace, Crown Moulding, Hardwood Floor |
| Room 2 | Main | Dining Ro | 11.48 | 10.53 | W/O To Patio, Crown Moulding, Hardwood Floor |
| Room 3 | Main | Kitchen | 11.48 | 6.56 | Modern Kitchen, Stainless Steel Appl, Breakfast Area |
| Room 4 | Main | Breakfast | 15.74 | 14.27 | W/O To Deck, 2 Pc Bath, Side Door |
| Room 5 | Second | Primary B | 13.81 | 11.61 | Semi Ensuite, Walk-In Closet(s), Hardwood Floor |
| Room 6 | Second | Bedroom 2 | 10.89 | 10.66 | South View, Closet, Laminate |
| Room 7 | Second | Bedroom 3 | 12.07 | 10.5 | South View, Closet, Laminate |
| Room 8 | Second | Bedroom 4 | 11.64 | 10.96 | South View, Closet, Hardwood Floor |
| Room 9 | Basement | Recreatio | 23.55 | 11.94 | Fireplace, Pot Lights, Laminate |
| Washroom Type | No. of Pieces | Level |
| Washroom Type 1 | 4 | Second |
| Washroom Type 2 | 2 | Main |
| Washroom Type 3 | 0 | |
| Washroom Type 4 | 0 | |
| Washroom Type 5 | 0 |
| Total Area: | 0.00 |
| Property Type: | Detached |
| Style: | 2-Storey |
| Exterior: | Brick |
| Garage Type: | Attached |
| Drive Parking Spaces: | 2 |
| Pool: | None |
| Laundry Access: | In-Suite Laun |
| Approximatly Square Footage: | 1500-2000 |
| CAC Included: | N |
| Water Included: | N |
| Cabel TV Included: | N |
| Common Elements Included: | N |
| Heat Included: | N |
| Parking Included: | Y |
| Condo Tax Included: | N |
| Building Insurance Included: | N |
| Fireplace/Stove: | Y |
| Heat Type: | Forced Air |
| Central Air Conditioning: | Central Air |
| Central Vac: | N |
| Laundry Level: | Syste |
| Ensuite Laundry: | F |
| Sewers: | Sewer |
| Although the information displayed is believed to be accurate, no warranties or representations are made of any kind. |
| REAL ONE REALTY INC. |
- Listing -1 of 0
|
|

Dir:
416-901-9881
Bus:
416-901-8881
Fax:
416-901-9881
| Book Showing | Email a Friend |
Jump To:
At a Glance:
| Type: | Freehold - Detached |
| Area: | Toronto |
| Municipality: | Toronto W08 |
| Neighbourhood: | Kingsway South |
| Style: | 2-Storey |
| Lot Size: | x 114.51(Feet) |
| Approximate Age: | |
| Tax: | $0 |
| Maintenance Fee: | $0 |
| Beds: | 4 |
| Baths: | 2 |
| Garage: | 0 |
| Fireplace: | Y |
| Air Conditioning: | |
| Pool: | None |
Locatin Map:

Contact Info
SOLTANIAN REAL ESTATE
Brokerage sharon@soltanianrealestate.com SOLTANIAN REAL ESTATE, Brokerage Independently owned and operated. 175 Willowdale Avenue #100, Toronto, Ontario M2N 4Y9 Office: 416-901-8881Fax: 416-901-9881Cell: 416-901-9881Office LocationFind us on map
Listing added to your favorite list
Looking for resale homes?

By agreeing to Terms of Use, you will have ability to search up to 310222 listings and access to richer information than found on REALTOR.ca through my website.

