$599,900
Available - For Sale
Listing ID: X12119133
202 Crimson Cres , London East, N5W 6G1, Middlesex
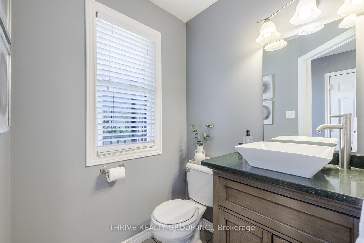
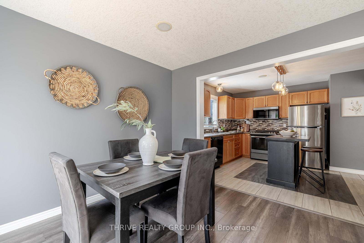
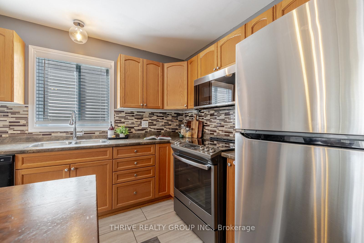
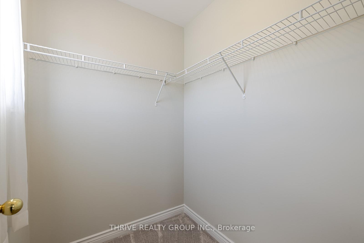
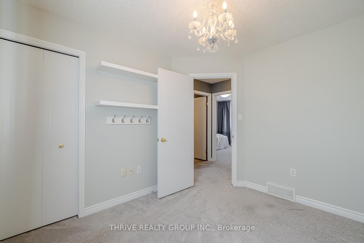
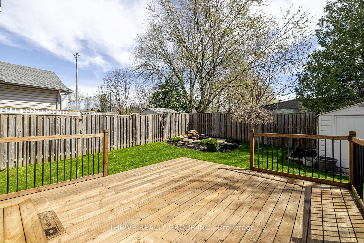
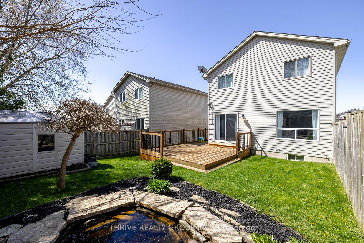
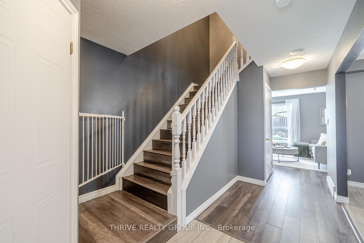
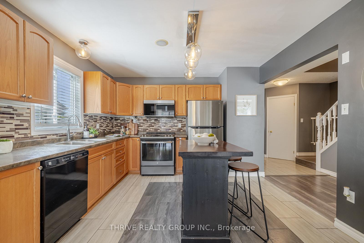
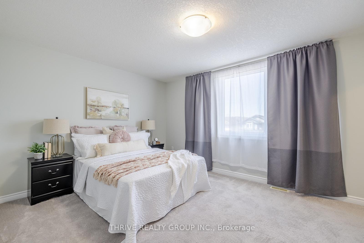
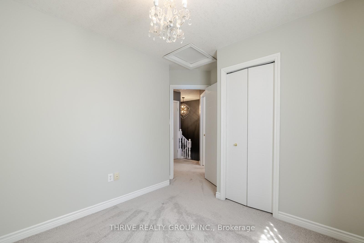
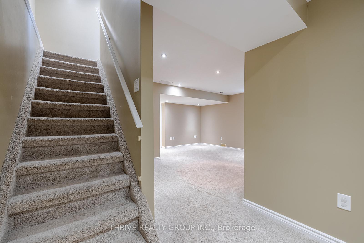
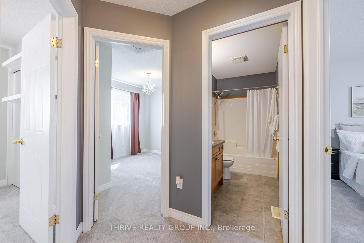
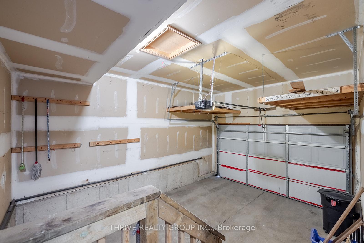
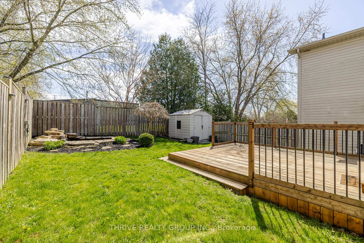

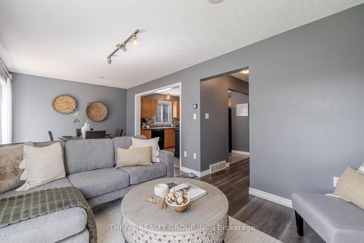
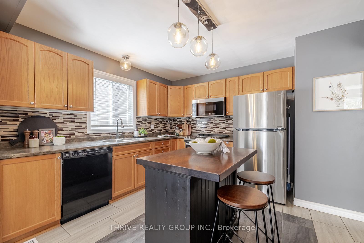
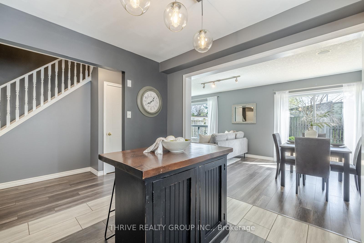
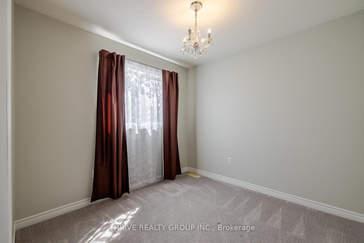
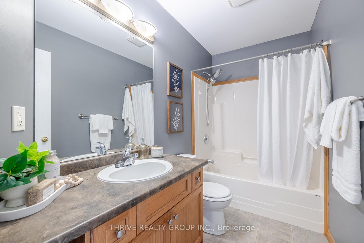
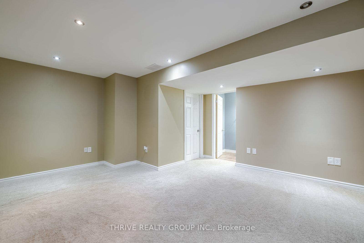
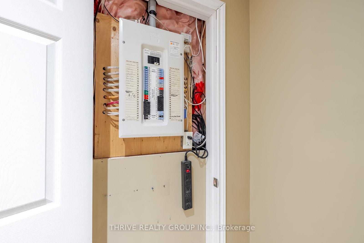
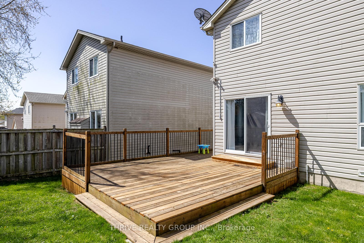
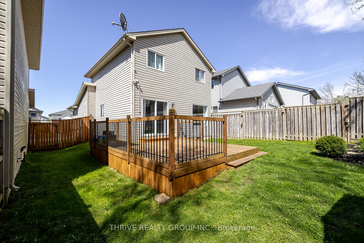
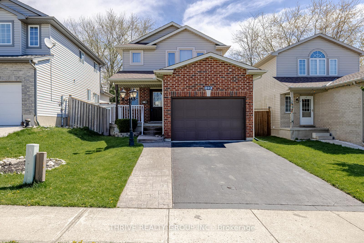
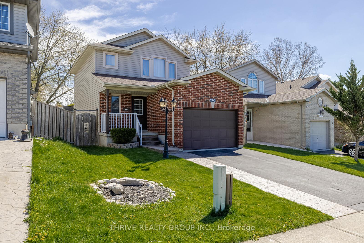
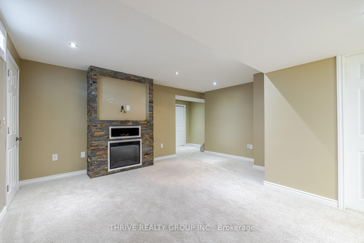
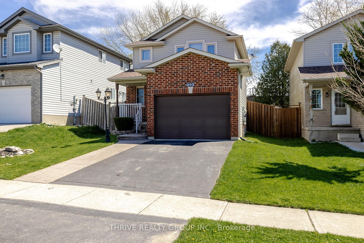
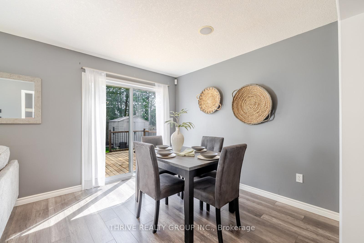
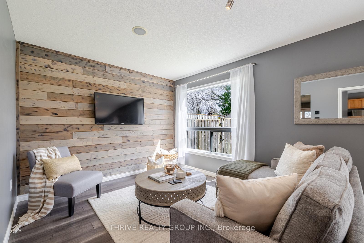
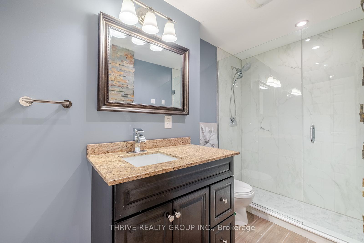
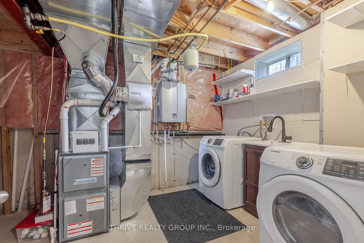
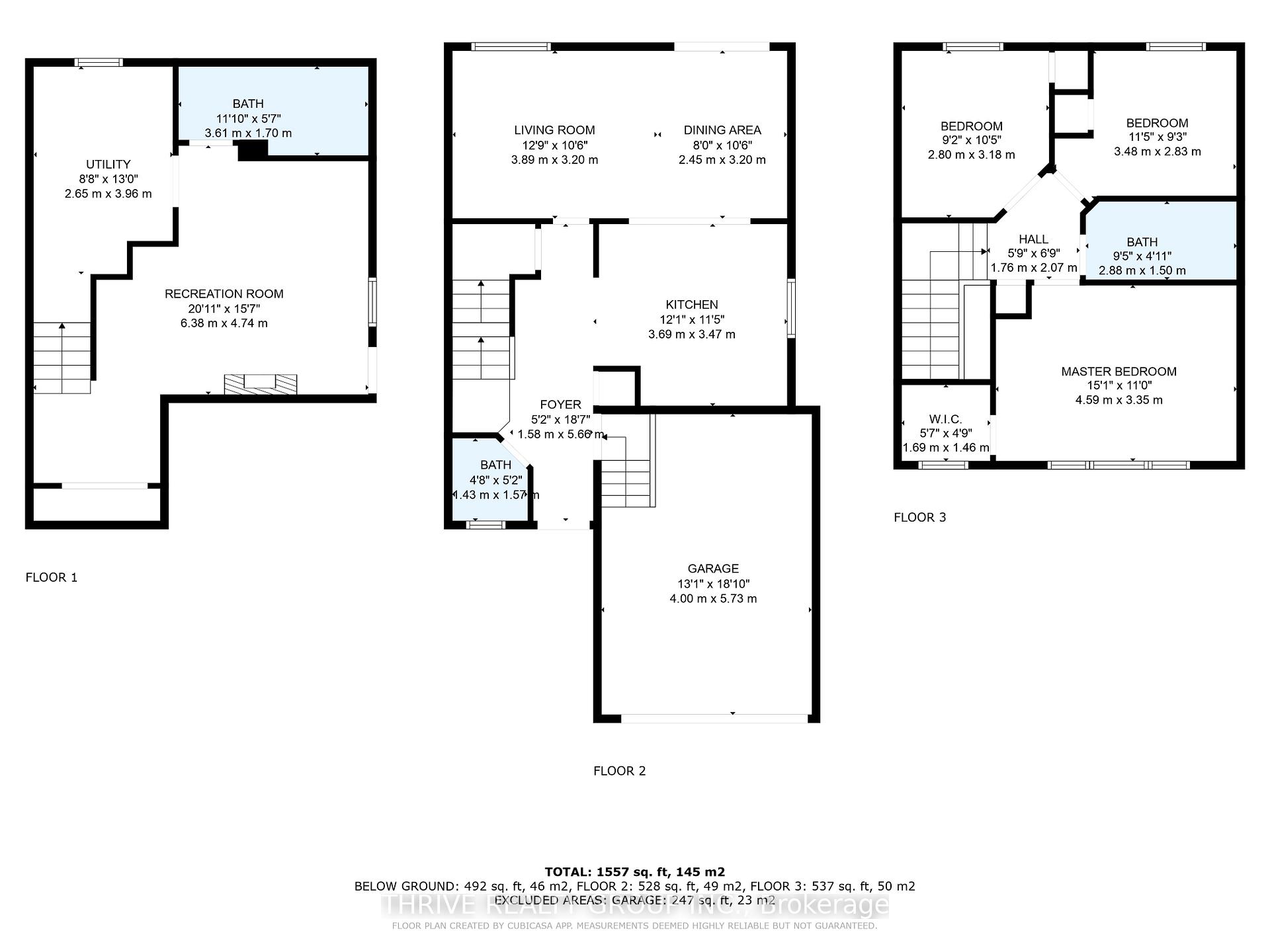
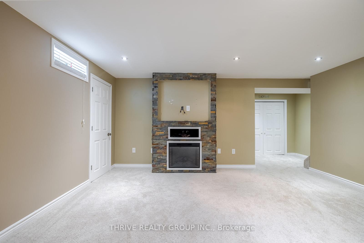
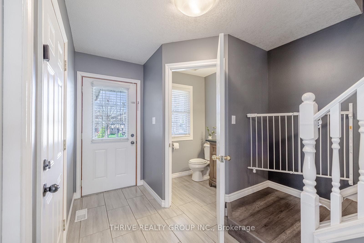

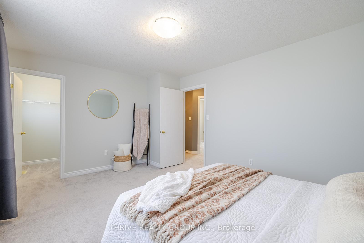
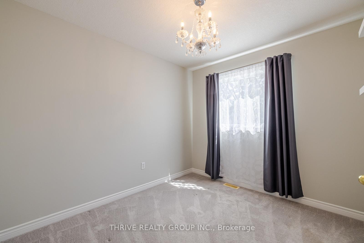
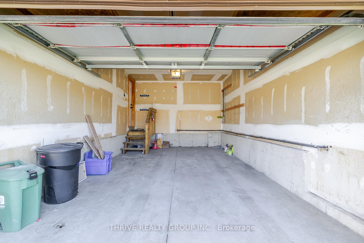
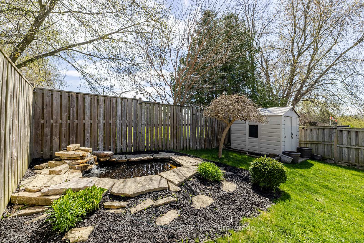
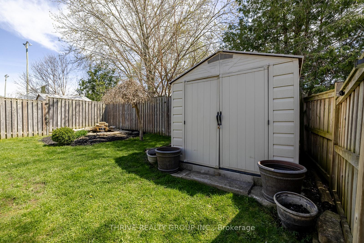










































| Welcome home to this lovely 2 storey, 3 bedroom, 3 bathroom home boasting numerous updates! Upon entering, you will find a welcoming layout conducive to housing your family's every need, and hosting if you love to entertain. Furnace updated in 2022, roof in 2019, and windows including primary, primary closet, main floor powder room, and 3rd bedroom were recently replaced. The open concept kitchen has a stainless steel fridge and stove updated in 2018, and the built-in microwave new in 2021. There is plenty of oak cabinetry for storage, and the kitchen island is a convenient bonus. Low maintenance, high end laminate flooring throughout the main floor and a pretty 2 piece powder room. The lovely living/dining room combination has a beautiful feature wall and an abundance of natural light. Sliding doors take you to an updated deck, fully fenced and private backyard, and a functional pond with a 2 year old pump. Upstairs 3 freshly painted bedrooms, new carpet in 2021, large primary bedroom with a walk-in closet, and a generous 4 piece bathroom. The basement continues with more family comforts showcasing a beautifully finished recroom with electric fireplace, and a 3 piece bath with brand new shower and glass shower doors. The handy laundry room has a newer front load Samsung washer and dryer. Security cameras and floodlights are cabled in, you just need the equipment to operate. 1.5 car garage with convenient inside entry, and oversized single drive can hold 2 vehicles. Super location close to the 401 and many convenient amenities. This home represents excellent value! |
| Price | $599,900 |
| Taxes: | $3209.18 |
| Assessment Year: | 2024 |
| Occupancy: | Vacant |
| Address: | 202 Crimson Cres , London East, N5W 6G1, Middlesex |
| Acreage: | Not Appl |
| Directions/Cross Streets: | HamiltonRd/Crimson |
| Rooms: | 11 |
| Bedrooms: | 3 |
| Bedrooms +: | 0 |
| Family Room: | T |
| Basement: | Finished |
| Level/Floor | Room | Length(ft) | Width(ft) | Descriptions | |
| Room 1 | Main | Foyer | 5.18 | 18.56 | |
| Room 2 | Main | Bathroom | 4.69 | 5.15 | 2 Pc Bath |
| Room 3 | Main | Kitchen | 12.1 | 11.38 | |
| Room 4 | Main | Living Ro | 12.76 | 10.5 | |
| Room 5 | Main | Dining Ro | 8.04 | 10.5 | Sliding Doors |
| Room 6 | Second | Primary B | 15.06 | 10.99 | Walk-In Closet(s) |
| Room 7 | Second | Bedroom 2 | 11.41 | 9.28 | |
| Room 8 | Second | Bedroom 3 | 9.18 | 10.43 | |
| Room 9 | Lower | Recreatio | 20.93 | 15.55 | Electric Fireplace |
| Room 10 | Lower | Utility R | 8.69 | 12.99 | |
| Room 11 | Lower | Bathroom | 11.84 | 5.58 | 3 Pc Bath |
| Room 12 | Second | Bathroom | 9.45 | 4.92 | 4 Pc Bath |
| Washroom Type | No. of Pieces | Level |
| Washroom Type 1 | 2 | Main |
| Washroom Type 2 | 4 | Upper |
| Washroom Type 3 | 3 | Lower |
| Washroom Type 4 | 0 | |
| Washroom Type 5 | 0 |
| Total Area: | 0.00 |
| Approximatly Age: | 16-30 |
| Property Type: | Detached |
| Style: | 2-Storey |
| Exterior: | Vinyl Siding, Brick |
| Garage Type: | Attached |
| (Parking/)Drive: | Private, P |
| Drive Parking Spaces: | 2 |
| Park #1 | |
| Parking Type: | Private, P |
| Park #2 | |
| Parking Type: | Private |
| Park #3 | |
| Parking Type: | Private Do |
| Pool: | None |
| Other Structures: | Garden Shed, F |
| Approximatly Age: | 16-30 |
| Approximatly Square Footage: | 700-1100 |
| Property Features: | Public Trans, School Bus Route |
| CAC Included: | N |
| Water Included: | N |
| Cabel TV Included: | N |
| Common Elements Included: | N |
| Heat Included: | N |
| Parking Included: | N |
| Condo Tax Included: | N |
| Building Insurance Included: | N |
| Fireplace/Stove: | Y |
| Heat Type: | Forced Air |
| Central Air Conditioning: | Central Air |
| Central Vac: | N |
| Laundry Level: | Syste |
| Ensuite Laundry: | F |
| Elevator Lift: | False |
| Sewers: | Sewer |
| Utilities-Cable: | A |
| Utilities-Hydro: | Y |
$
%
Years
This calculator is for demonstration purposes only. Always consult a professional
financial advisor before making personal financial decisions.
| Although the information displayed is believed to be accurate, no warranties or representations are made of any kind. |
| THRIVE REALTY GROUP INC. |
- Listing -1 of 0
|
|

Dir:
416-901-9881
Bus:
416-901-8881
Fax:
416-901-9881
| Book Showing | Email a Friend |
Jump To:
At a Glance:
| Type: | Freehold - Detached |
| Area: | Middlesex |
| Municipality: | London East |
| Neighbourhood: | East O |
| Style: | 2-Storey |
| Lot Size: | x 98.64(Feet) |
| Approximate Age: | 16-30 |
| Tax: | $3,209.18 |
| Maintenance Fee: | $0 |
| Beds: | 3 |
| Baths: | 3 |
| Garage: | 0 |
| Fireplace: | Y |
| Air Conditioning: | |
| Pool: | None |
Locatin Map:
Payment Calculator:

Contact Info
SOLTANIAN REAL ESTATE
Brokerage sharon@soltanianrealestate.com SOLTANIAN REAL ESTATE, Brokerage Independently owned and operated. 175 Willowdale Avenue #100, Toronto, Ontario M2N 4Y9 Office: 416-901-8881Fax: 416-901-9881Cell: 416-901-9881Office LocationFind us on map
Listing added to your favorite list
Looking for resale homes?

By agreeing to Terms of Use, you will have ability to search up to 310222 listings and access to richer information than found on REALTOR.ca through my website.

