$1,299,900
Available - For Sale
Listing ID: W12119045
3057 Trailside Driv , Oakville, L6M 4M2, Halton
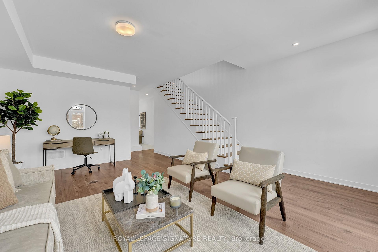
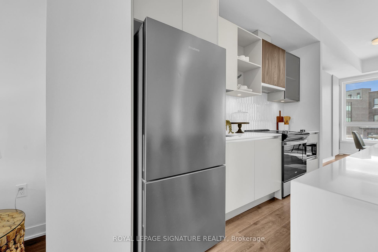
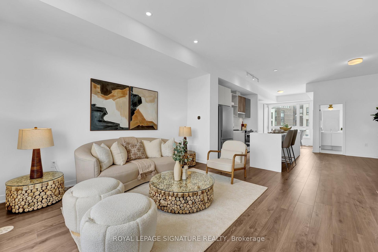
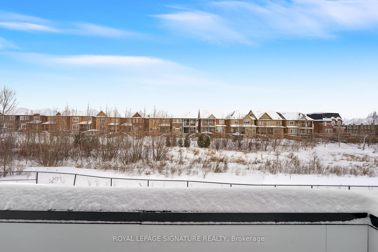
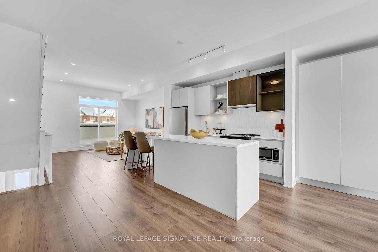
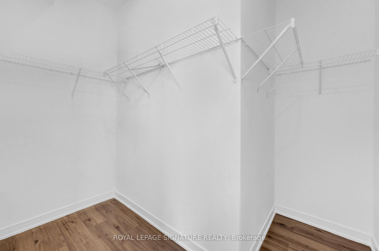
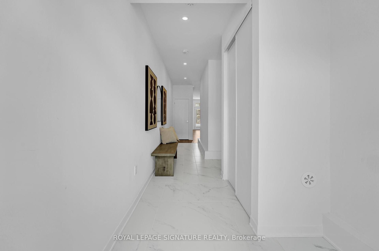
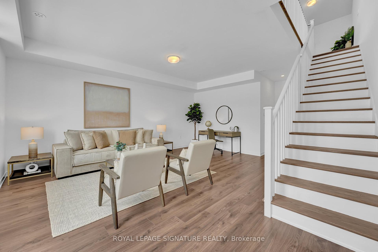
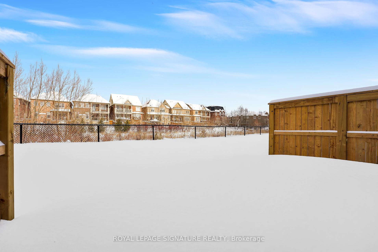
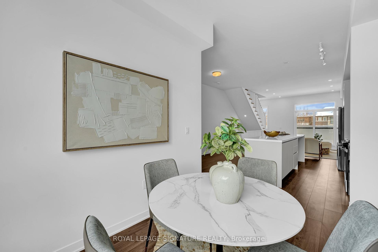
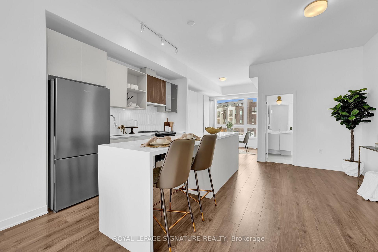
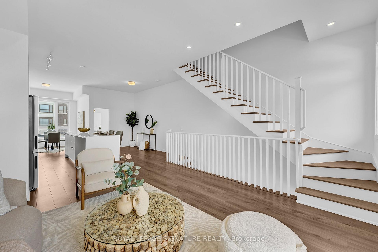
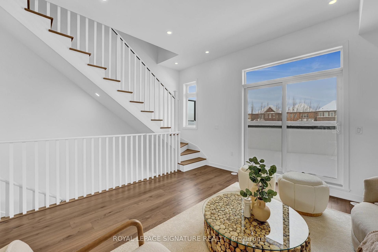
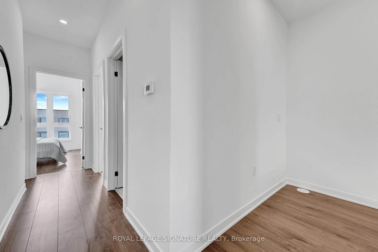
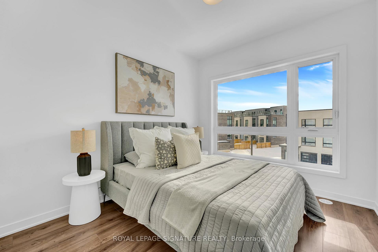
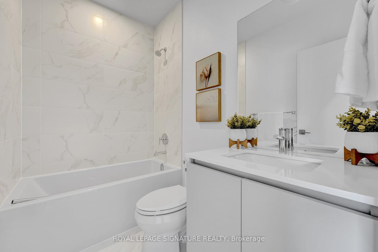
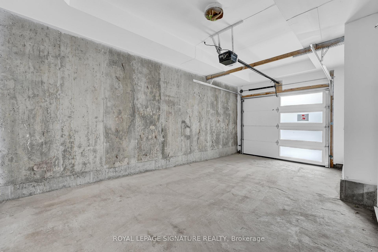
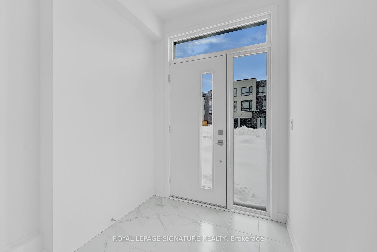

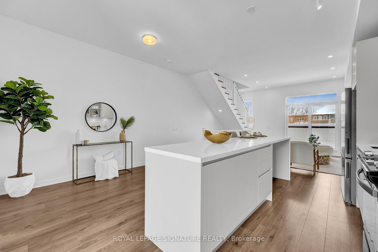
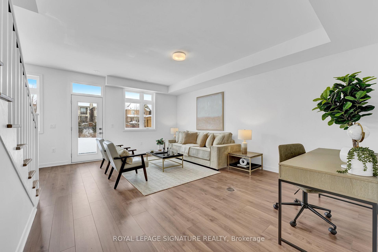
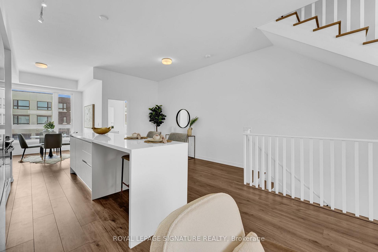
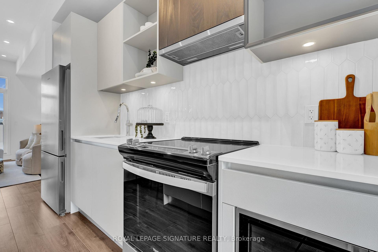
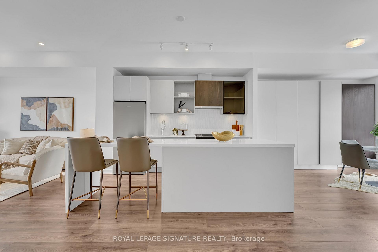
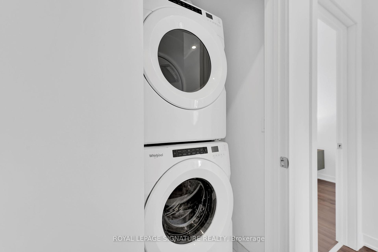
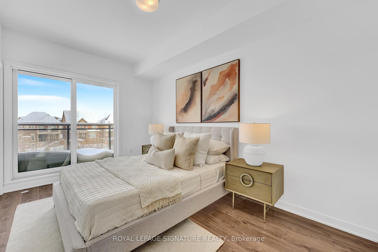
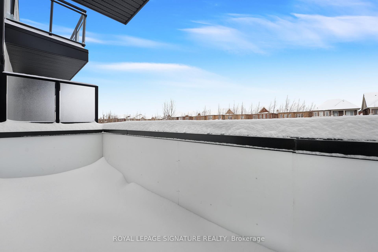
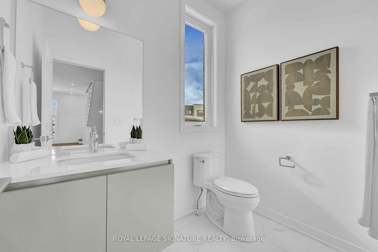
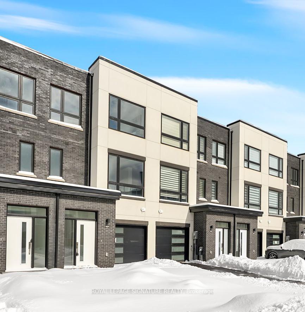
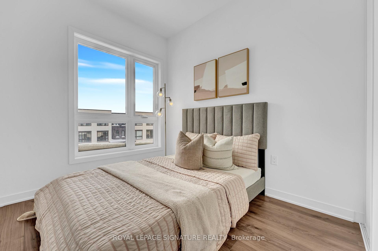
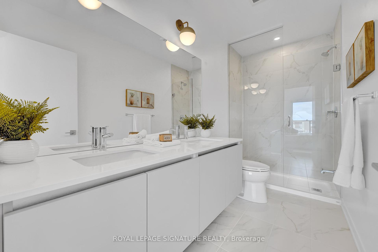
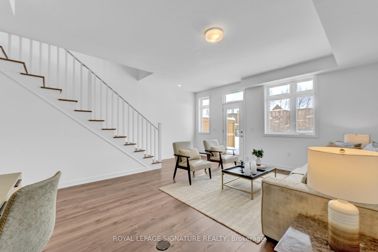
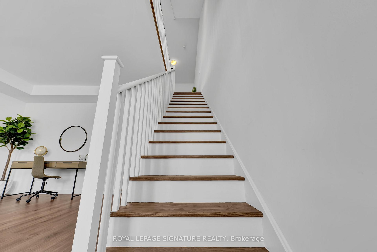
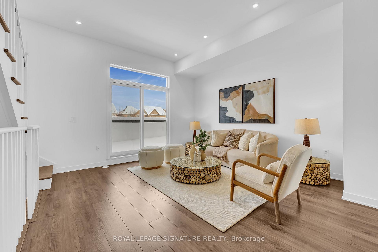
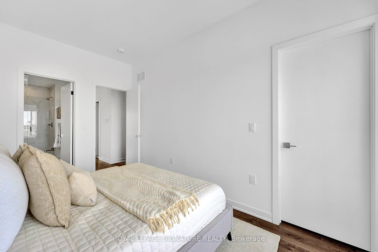
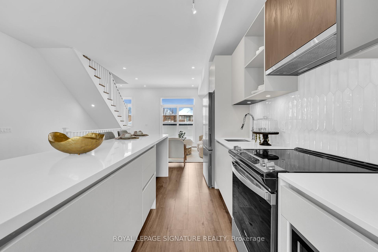
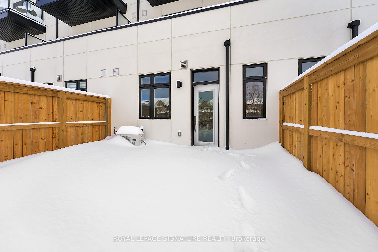





































| This Brand New Freehold Townhome Offers Elevated Living With 10-Ft Smooth Ceilings On The Second Level And 9-Ft Smooth Ceilings On The Ground Level. Featuring 3 Spacious Bedrooms And 3Bathrooms, The Main Level Includes A Formal Dining Room And A Separate Breakfast Area, Perfect For Family Living And Entertaining. Enjoy Luxury Italian Kitchens By Trevisana, Designed With Style And Function In Mind. The Primary Bedroom Features A Large Walk-In Closet And A Spa-Like Ensuite With A Double Vanity. Step Outside To An Expansive Backyard, Complete With Gas Line And Hose Bibs For Outdoor Living. Additional Highlights Include A Private Driveway With Garage,Offering Convenient Parking. This Home Is Surrounded By Fine Dining, Premier Shopping,Picturesque Shoreline, And Top-Rated Public And Private Schools. Enjoy Unbeatable Convenience With Easy Access To Highways 407/403, Go Transit, And Regional Bus Routes. A Rare Blend OfComfort, Design, And Practicality In A Highly Desirable Oakville Location |
| Price | $1,299,900 |
| Taxes: | $0.00 |
| Occupancy: | Vacant |
| Address: | 3057 Trailside Driv , Oakville, L6M 4M2, Halton |
| Directions/Cross Streets: | Dundas St W / Neyagawa Blvd |
| Rooms: | 7 |
| Bedrooms: | 3 |
| Bedrooms +: | 0 |
| Family Room: | T |
| Basement: | None |
| Level/Floor | Room | Length(ft) | Width(ft) | Descriptions | |
| Room 1 | Ground | Recreatio | 13.32 | 18.76 | Laminate, W/O To Patio |
| Room 2 | Second | Dining Ro | 9.58 | 12.92 | Laminate |
| Room 3 | Second | Kitchen | 17.91 | 11.68 | Laminate, Breakfast Area |
| Room 4 | Second | Living Ro | 13.74 | 14.17 | Laminate, W/O To Terrace |
| Room 5 | Third | Primary B | 14.24 | 18.24 | Laminate, 4 Pc Ensuite, W/O To Balcony |
| Room 6 | Third | Bedroom 2 | 9.58 | 13.32 | Laminate, Closet |
| Room 7 | Third | Bedroom 3 | 9.15 | 10.43 | Laminate, Closet |
| Washroom Type | No. of Pieces | Level |
| Washroom Type 1 | 2 | Second |
| Washroom Type 2 | 3 | Third |
| Washroom Type 3 | 4 | Third |
| Washroom Type 4 | 0 | |
| Washroom Type 5 | 0 |
| Total Area: | 0.00 |
| Approximatly Age: | New |
| Property Type: | Att/Row/Townhouse |
| Style: | 3-Storey |
| Exterior: | Brick |
| Garage Type: | Built-In |
| (Parking/)Drive: | Available |
| Drive Parking Spaces: | 1 |
| Park #1 | |
| Parking Type: | Available |
| Park #2 | |
| Parking Type: | Available |
| Pool: | None |
| Approximatly Age: | New |
| Approximatly Square Footage: | 2000-2500 |
| Property Features: | Hospital, Public Transit |
| CAC Included: | N |
| Water Included: | N |
| Cabel TV Included: | N |
| Common Elements Included: | N |
| Heat Included: | N |
| Parking Included: | N |
| Condo Tax Included: | N |
| Building Insurance Included: | N |
| Fireplace/Stove: | N |
| Heat Type: | Forced Air |
| Central Air Conditioning: | Central Air |
| Central Vac: | N |
| Laundry Level: | Syste |
| Ensuite Laundry: | F |
| Sewers: | Sewer |
$
%
Years
This calculator is for demonstration purposes only. Always consult a professional
financial advisor before making personal financial decisions.
| Although the information displayed is believed to be accurate, no warranties or representations are made of any kind. |
| ROYAL LEPAGE SIGNATURE REALTY |
- Listing -1 of 0
|
|

Dir:
416-901-9881
Bus:
416-901-8881
Fax:
416-901-9881
| Book Showing | Email a Friend |
Jump To:
At a Glance:
| Type: | Freehold - Att/Row/Townhouse |
| Area: | Halton |
| Municipality: | Oakville |
| Neighbourhood: | 1040 - OA Rural Oakville |
| Style: | 3-Storey |
| Lot Size: | x 0.00(Feet) |
| Approximate Age: | New |
| Tax: | $0 |
| Maintenance Fee: | $0 |
| Beds: | 3 |
| Baths: | 3 |
| Garage: | 0 |
| Fireplace: | N |
| Air Conditioning: | |
| Pool: | None |
Locatin Map:
Payment Calculator:

Contact Info
SOLTANIAN REAL ESTATE
Brokerage sharon@soltanianrealestate.com SOLTANIAN REAL ESTATE, Brokerage Independently owned and operated. 175 Willowdale Avenue #100, Toronto, Ontario M2N 4Y9 Office: 416-901-8881Fax: 416-901-9881Cell: 416-901-9881Office LocationFind us on map
Listing added to your favorite list
Looking for resale homes?

By agreeing to Terms of Use, you will have ability to search up to 310222 listings and access to richer information than found on REALTOR.ca through my website.

