$2,575,000
Available - For Sale
Listing ID: X12119141
113 Slabtown Road West , Blue Mountains, N0H 1J0, Grey County
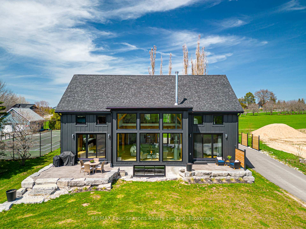
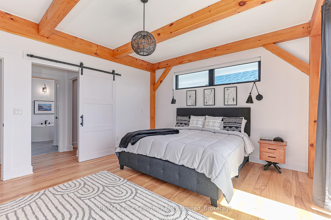
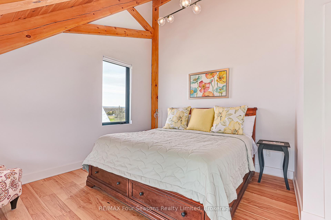
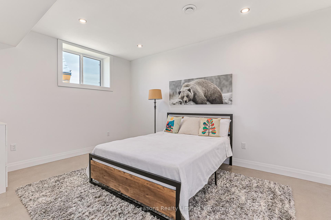
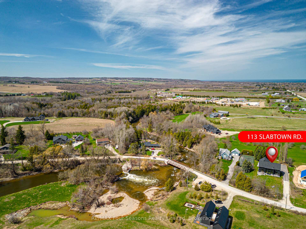
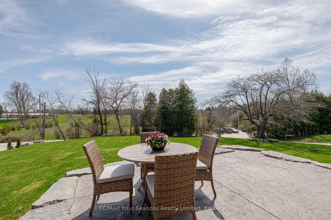
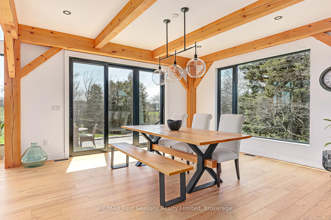
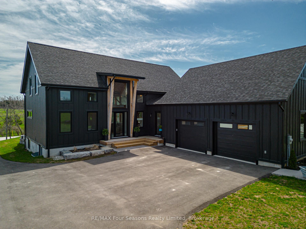
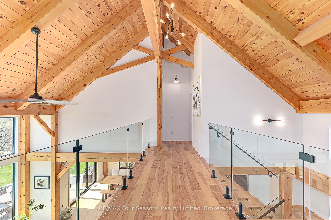
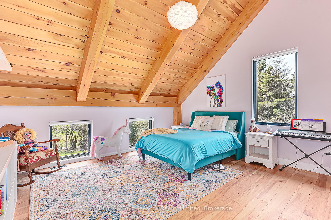
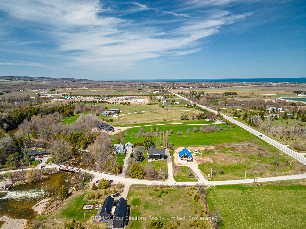
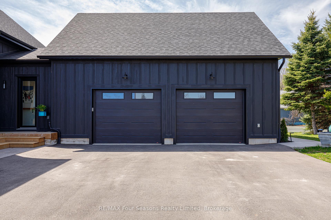
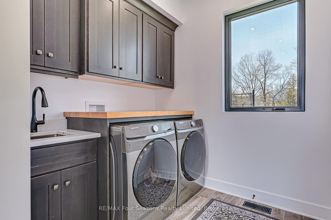
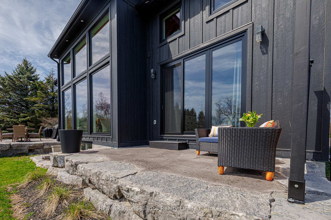
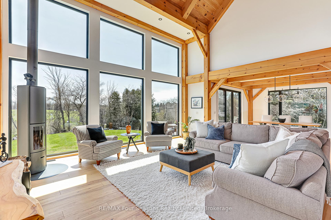
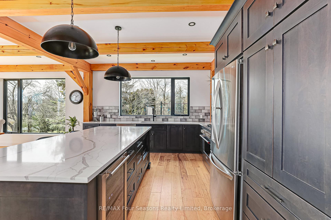
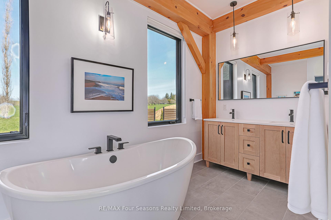
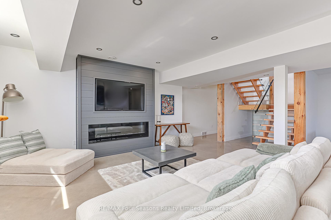
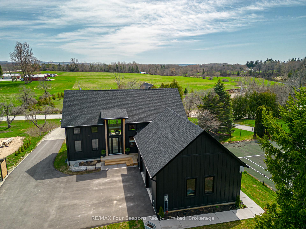
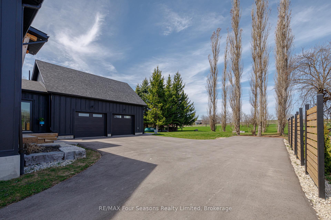
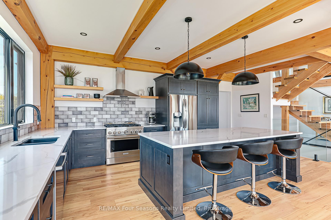
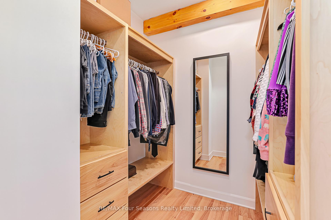
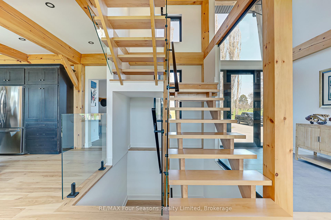
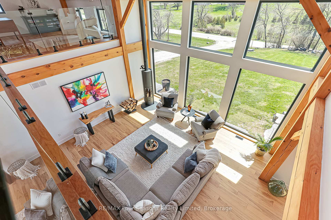
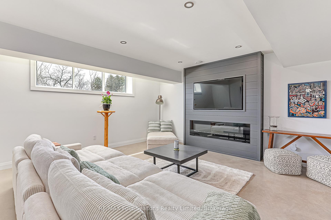

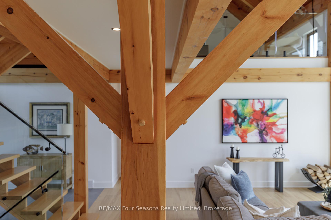
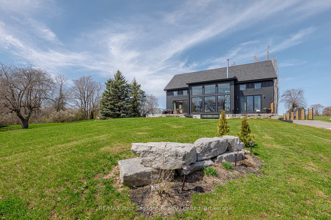
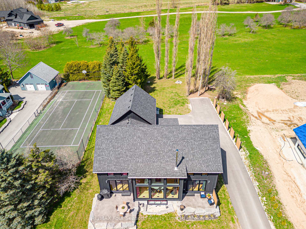
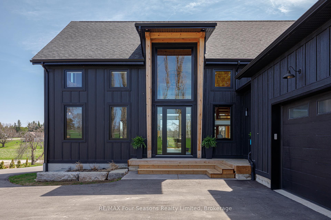
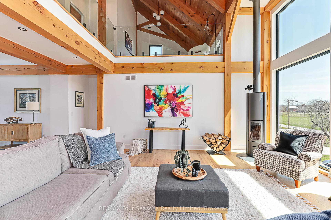
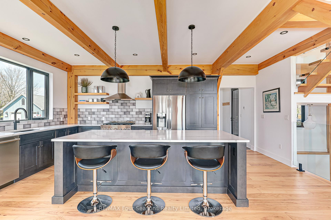
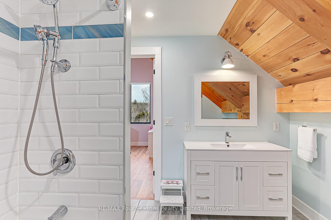
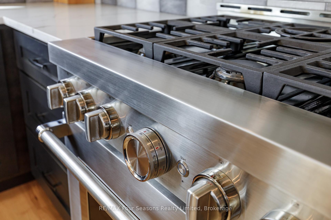
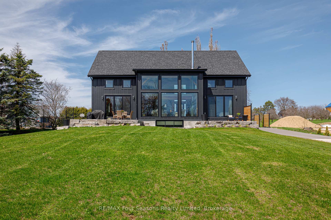
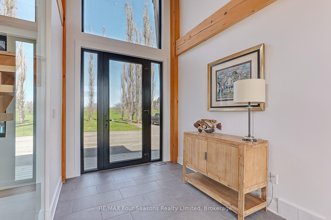
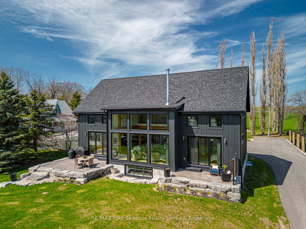
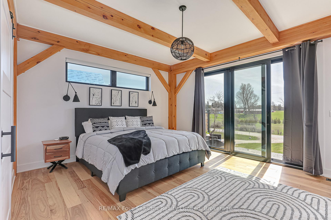
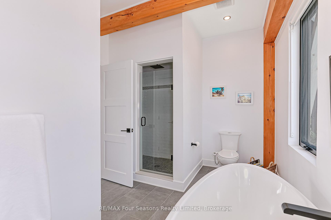
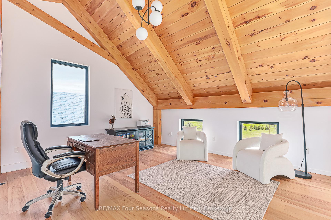
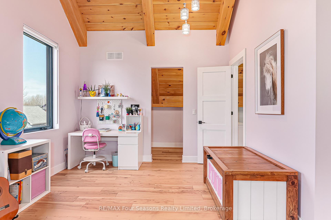
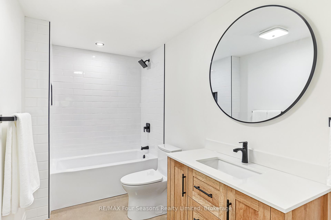
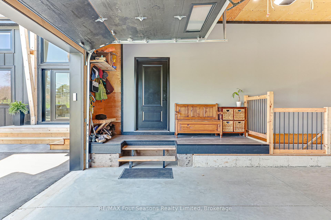
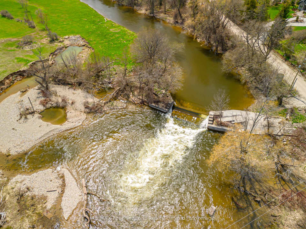
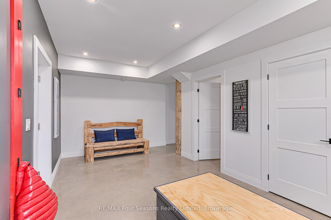

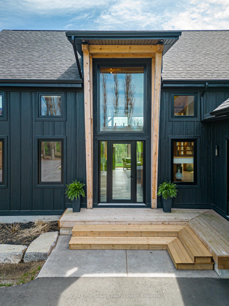
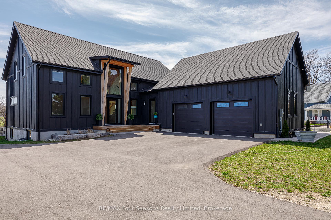
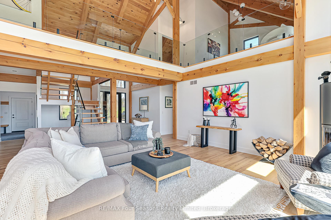

















































| This modern timber frame residence perfectly blends rustic elegance with contemporary luxury and nearly 5,000 sq ft of living space. Soaring ceilings, expansive windows and exposed timber beams create a warm, inviting atmosphere while framing countryside views.The open-concept living space features a chef's kitchen, a sleek fireplace and seamless indoor-outdoor flow to multiple patios, perfect for entertaining. The spacious primary suite is a true retreat with a spa-inspired ensuite. Additional highlights include a bright home office, fitness room, main level laundry room, fully finished lower lever with a large mudroom and direct garage access. This exceptional home is designed for both relaxation and active living. Just steps to the Slabtown Dam, swimming, kayaking and canoeing on the Beaver River are at your doorstep. Slabtown is a warm and welcoming neighbourhood of just 22 unique homes. Located a quick 5 minute drive south of Clarksburg/Thornbury, 6km from Georgian Bay Golf Club and 8km from Georgian Peaks Ski Club. This property is the gateway to a world of summer or winter possibilities in the heart of the Blue Mountains. |
| Price | $2,575,000 |
| Taxes: | $7903.00 |
| Assessment Year: | 2024 |
| Occupancy: | Owner |
| Address: | 113 Slabtown Road West , Blue Mountains, N0H 1J0, Grey County |
| Acreage: | Not Appl |
| Directions/Cross Streets: | Beaver Valley Road and Slabtown Road |
| Rooms: | 15 |
| Bedrooms: | 4 |
| Bedrooms +: | 0 |
| Family Room: | T |
| Basement: | Finished, Full |
| Level/Floor | Room | Length(ft) | Width(ft) | Descriptions | |
| Room 1 | Main | Foyer | 9.64 | 7.51 | |
| Room 2 | Main | Living Ro | 22.7 | 20.7 | |
| Room 3 | Main | Kitchen | 16.37 | 14.04 | |
| Room 4 | Main | Primary B | 15.55 | 13.78 | 5 Pc Ensuite |
| Room 5 | Main | Dining Ro | 16.37 | 14.01 | |
| Room 6 | Main | Laundry | 7.51 | 6.89 | |
| Room 7 | Second | Bedroom 2 | 22.34 | 15.35 | 3 Pc Ensuite, Cathedral Ceiling(s) |
| Room 8 | Second | Bedroom 3 | 15.38 | 13.74 | Cathedral Ceiling(s) |
| Room 9 | Second | Loft | 15.48 | 13.84 | |
| Room 10 | Lower | Bedroom 4 | 14.89 | 11.61 | |
| Room 11 | Lower | Family Ro | 34.44 | 30.57 | |
| Room 12 | Lower | Mud Room | 19.02 | 10.99 | |
| Room 13 | Main | Mud Room | 13.68 | 10.3 | |
| Room 14 | Lower | Utility R | 18.99 | 15.68 | |
| Room 15 | Lower | Other | 14.66 | 10.79 |
| Washroom Type | No. of Pieces | Level |
| Washroom Type 1 | 7 | Main |
| Washroom Type 2 | 3 | Second |
| Washroom Type 3 | 3 | Lower |
| Washroom Type 4 | 0 | |
| Washroom Type 5 | 0 |
| Total Area: | 0.00 |
| Approximatly Age: | 0-5 |
| Property Type: | Detached |
| Style: | 2 1/2 Storey |
| Exterior: | Wood |
| Garage Type: | Attached |
| (Parking/)Drive: | Private |
| Drive Parking Spaces: | 4 |
| Park #1 | |
| Parking Type: | Private |
| Park #2 | |
| Parking Type: | Private |
| Pool: | None |
| Other Structures: | None |
| Approximatly Age: | 0-5 |
| Approximatly Square Footage: | 3000-3500 |
| CAC Included: | N |
| Water Included: | N |
| Cabel TV Included: | N |
| Common Elements Included: | N |
| Heat Included: | N |
| Parking Included: | N |
| Condo Tax Included: | N |
| Building Insurance Included: | N |
| Fireplace/Stove: | Y |
| Heat Type: | Forced Air |
| Central Air Conditioning: | Central Air |
| Central Vac: | N |
| Laundry Level: | Syste |
| Ensuite Laundry: | F |
| Elevator Lift: | False |
| Sewers: | Septic |
| Water: | Drilled W |
| Water Supply Types: | Drilled Well |
| Utilities-Cable: | N |
| Utilities-Hydro: | Y |
$
%
Years
This calculator is for demonstration purposes only. Always consult a professional
financial advisor before making personal financial decisions.
| Although the information displayed is believed to be accurate, no warranties or representations are made of any kind. |
| RE/MAX Four Seasons Realty Limited |
- Listing -1 of 0
|
|

Dir:
416-901-9881
Bus:
416-901-8881
Fax:
416-901-9881
| Virtual Tour | Book Showing | Email a Friend |
Jump To:
At a Glance:
| Type: | Freehold - Detached |
| Area: | Grey County |
| Municipality: | Blue Mountains |
| Neighbourhood: | Blue Mountains |
| Style: | 2 1/2 Storey |
| Lot Size: | x 259.70(Feet) |
| Approximate Age: | 0-5 |
| Tax: | $7,903 |
| Maintenance Fee: | $0 |
| Beds: | 4 |
| Baths: | 4 |
| Garage: | 0 |
| Fireplace: | Y |
| Air Conditioning: | |
| Pool: | None |
Locatin Map:
Payment Calculator:

Contact Info
SOLTANIAN REAL ESTATE
Brokerage sharon@soltanianrealestate.com SOLTANIAN REAL ESTATE, Brokerage Independently owned and operated. 175 Willowdale Avenue #100, Toronto, Ontario M2N 4Y9 Office: 416-901-8881Fax: 416-901-9881Cell: 416-901-9881Office LocationFind us on map
Listing added to your favorite list
Looking for resale homes?

By agreeing to Terms of Use, you will have ability to search up to 310222 listings and access to richer information than found on REALTOR.ca through my website.

