$899,900
Available - For Sale
Listing ID: C12119090
500 Richmond Stre West , Toronto, M5V 3N4, Toronto
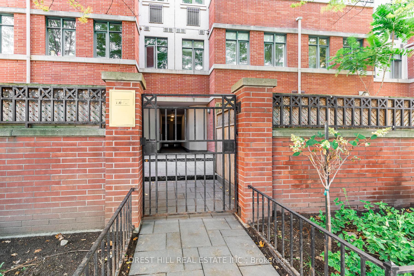
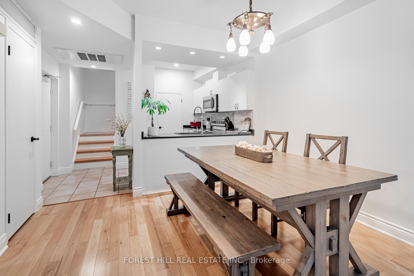
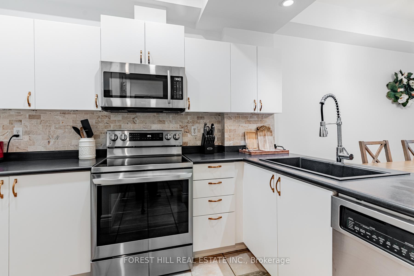
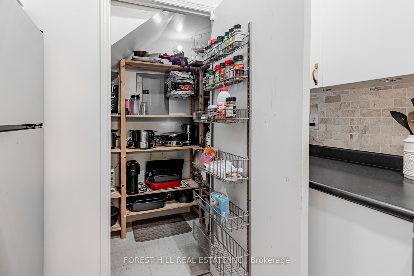
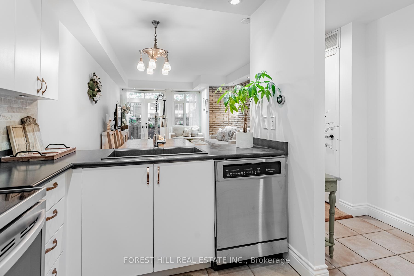
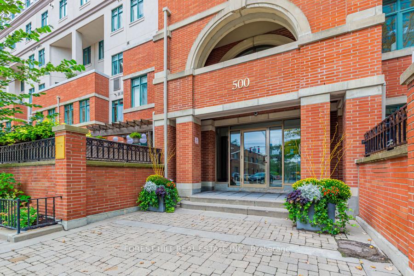
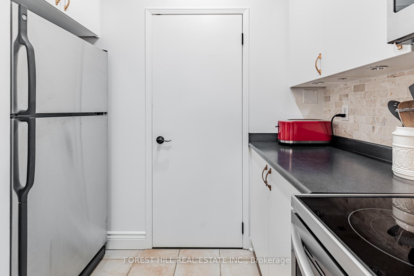
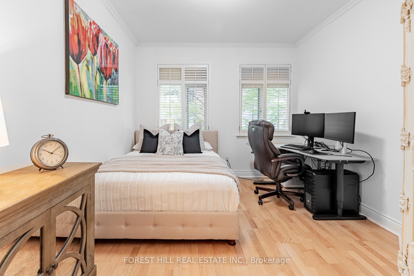
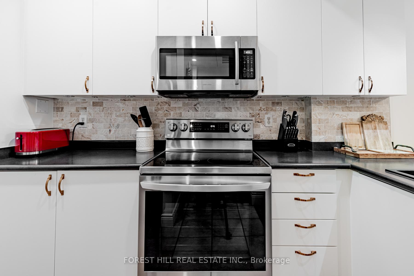
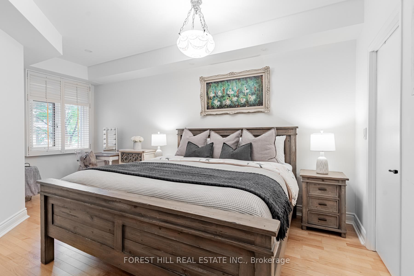
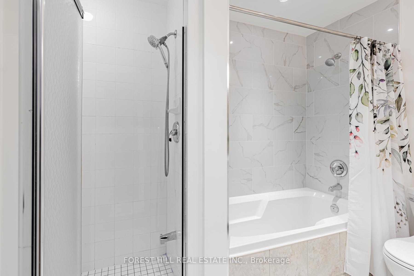
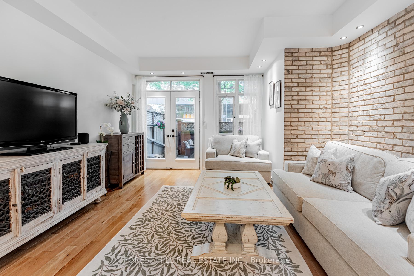
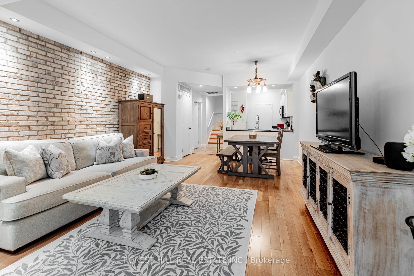

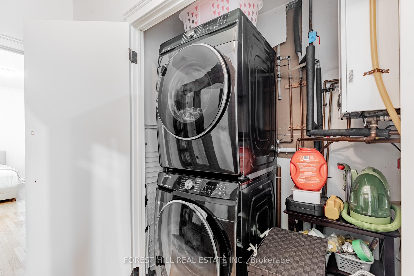
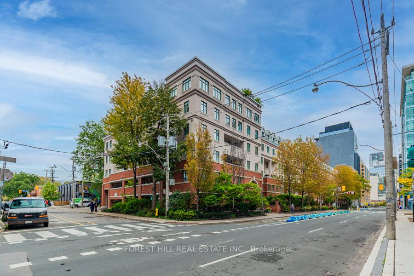
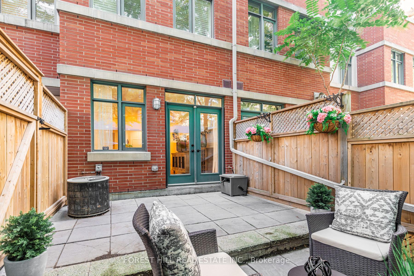
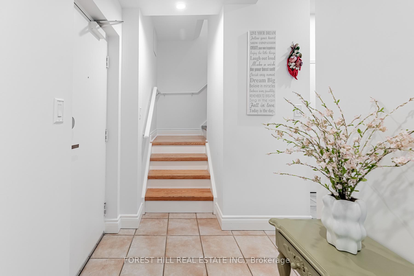
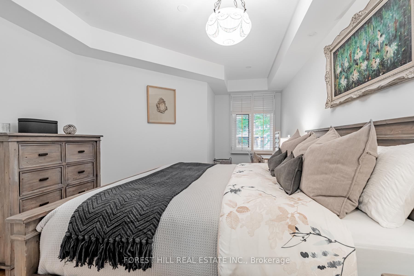
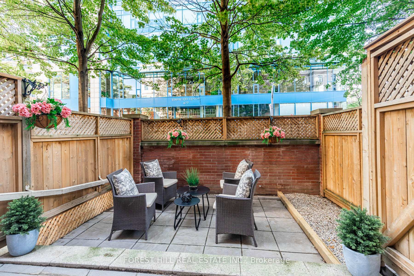
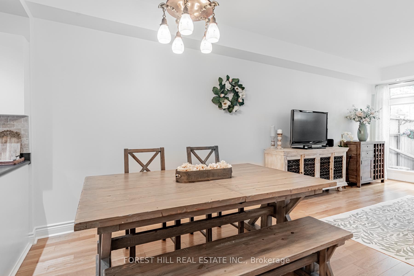
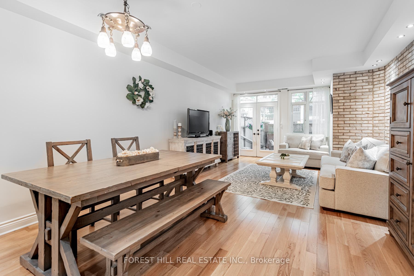
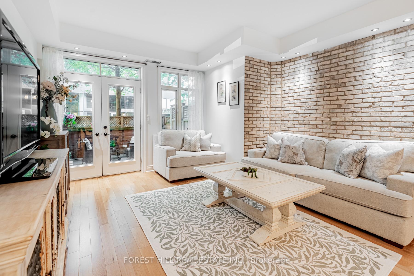
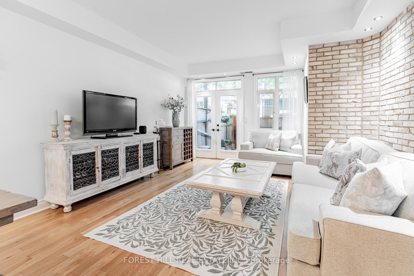
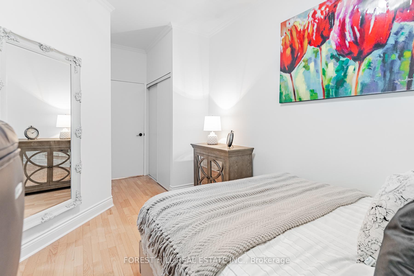
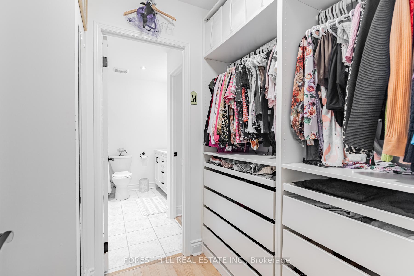
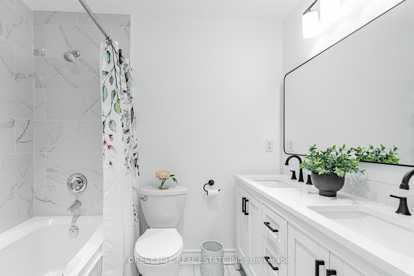
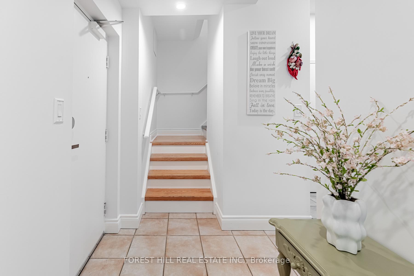
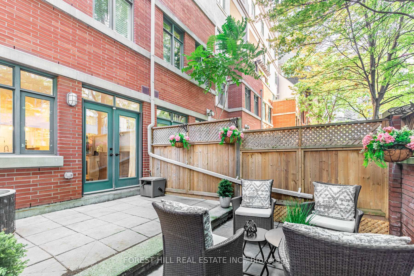
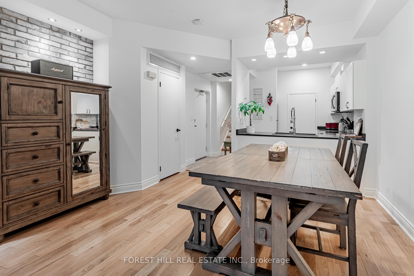






























| Rarely offered condo that feels like a townhouse, located in the heart of Toronto's vibrant downtown core. Featuring a private, separate entrance and an amazing sun-filled terrace with a gas BBQ outlet --perfect for entertaining or simply unwinding. With over 1200 sq. ft. of thoughtfully designed, open-concept living space, this home blends comfort, style, and functionality. Enjoy hardwood flooring throughout, soaring 9-foot ceilings, and California shutters in the bedrooms. The kitchen is equipped with stainless steel appliances, a glass tile backsplash, and a walk-in pantry. Ideally situated between the dynamic Queen West and King West neighbourhoods, with popular Waterworks Food Hall, The Well, and St. Andrews Park all nearby. Step outside and experience the best of downtown living, with cafes, restaurants, boutiques, and green spaces just moments from your door! |
| Price | $899,900 |
| Taxes: | $4556.39 |
| Occupancy: | Owner |
| Address: | 500 Richmond Stre West , Toronto, M5V 3N4, Toronto |
| Postal Code: | M5V 3N4 |
| Province/State: | Toronto |
| Directions/Cross Streets: | Richmond St W/Spadina |
| Level/Floor | Room | Length(ft) | Width(ft) | Descriptions | |
| Room 1 | Flat | Living Ro | 21.75 | 14.07 | Combined w/Dining, W/O To Terrace, Hardwood Floor |
| Room 2 | Flat | Dining Ro | 21.75 | 14.07 | Combined w/Living, Pot Lights, Hardwood Floor |
| Room 3 | Flat | Kitchen | 10.82 | 8.43 | Stainless Steel Appl, Pantry, Tile Floor |
| Room 4 | Upper | Primary B | 17.74 | 11.58 | Semi Ensuite, Walk-In Closet(s), Hardwood Floor |
| Room 5 | Upper | Bedroom 2 | 12.33 | 10.92 | California Shutters, Hardwood Floor, Closet |
| Room 6 | Main | Foyer | 6.66 | 3.84 | Tile Floor, Closet |
| Washroom Type | No. of Pieces | Level |
| Washroom Type 1 | 6 | Upper |
| Washroom Type 2 | 0 | |
| Washroom Type 3 | 0 | |
| Washroom Type 4 | 0 | |
| Washroom Type 5 | 0 |
| Total Area: | 0.00 |
| Sprinklers: | Secu |
| Washrooms: | 1 |
| Heat Type: | Forced Air |
| Central Air Conditioning: | Central Air |
$
%
Years
This calculator is for demonstration purposes only. Always consult a professional
financial advisor before making personal financial decisions.
| Although the information displayed is believed to be accurate, no warranties or representations are made of any kind. |
| FOREST HILL REAL ESTATE INC. |
- Listing -1 of 0
|
|

Dir:
416-901-9881
Bus:
416-901-8881
Fax:
416-901-9881
| Book Showing | Email a Friend |
Jump To:
At a Glance:
| Type: | Com - Condo Townhouse |
| Area: | Toronto |
| Municipality: | Toronto C01 |
| Neighbourhood: | Waterfront Communities C1 |
| Style: | 2-Storey |
| Lot Size: | x 0.00() |
| Approximate Age: | |
| Tax: | $4,556.39 |
| Maintenance Fee: | $907.58 |
| Beds: | 2 |
| Baths: | 1 |
| Garage: | 0 |
| Fireplace: | N |
| Air Conditioning: | |
| Pool: |
Locatin Map:
Payment Calculator:

Contact Info
SOLTANIAN REAL ESTATE
Brokerage sharon@soltanianrealestate.com SOLTANIAN REAL ESTATE, Brokerage Independently owned and operated. 175 Willowdale Avenue #100, Toronto, Ontario M2N 4Y9 Office: 416-901-8881Fax: 416-901-9881Cell: 416-901-9881Office LocationFind us on map
Listing added to your favorite list
Looking for resale homes?

By agreeing to Terms of Use, you will have ability to search up to 310222 listings and access to richer information than found on REALTOR.ca through my website.

